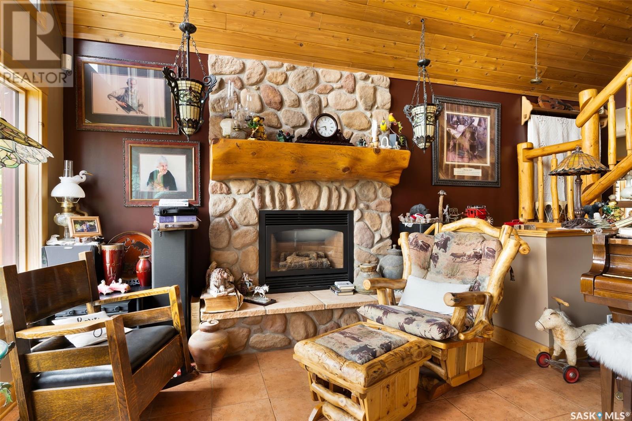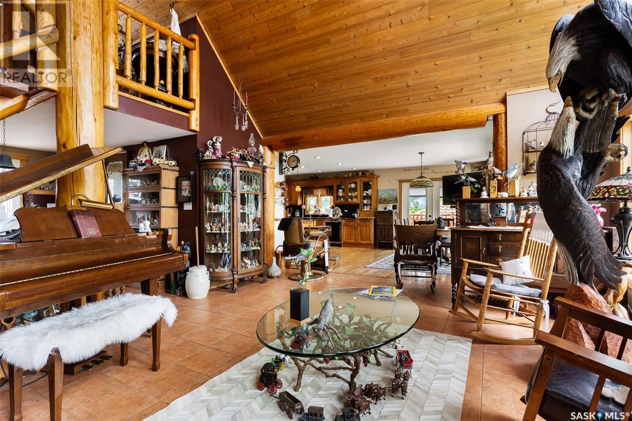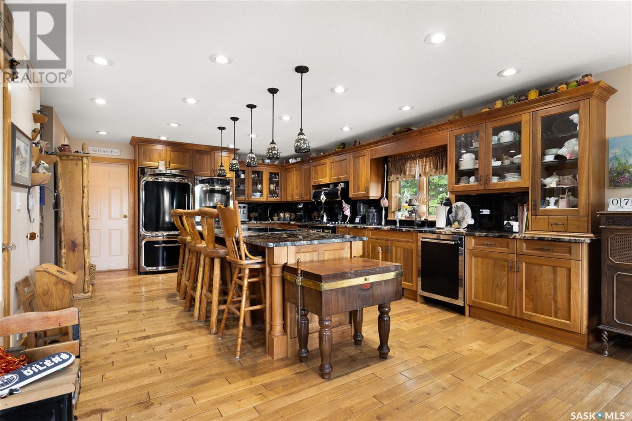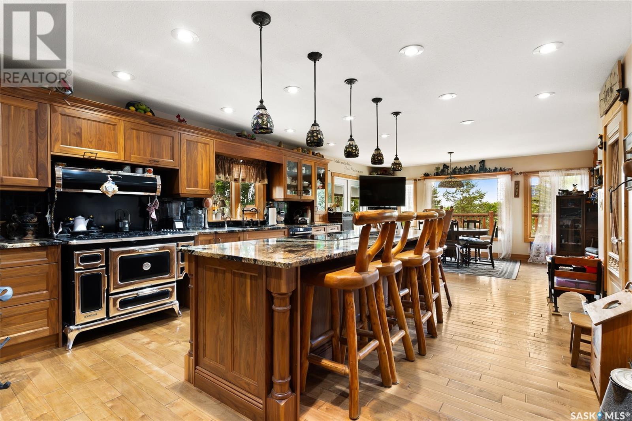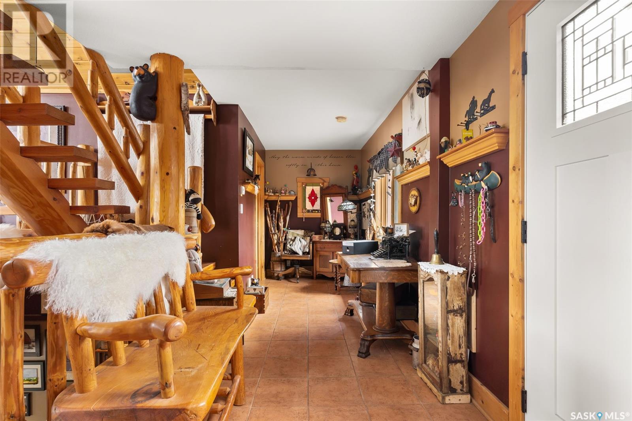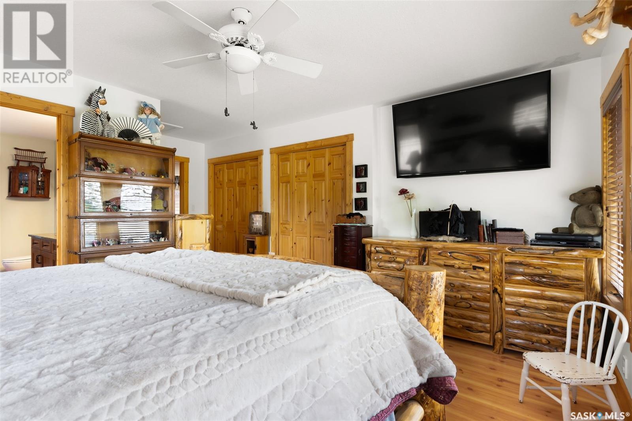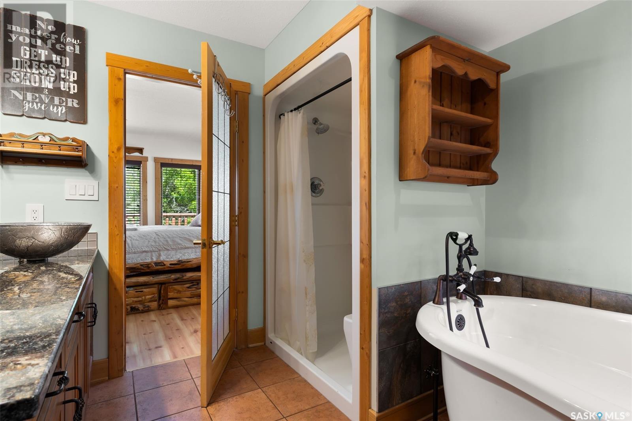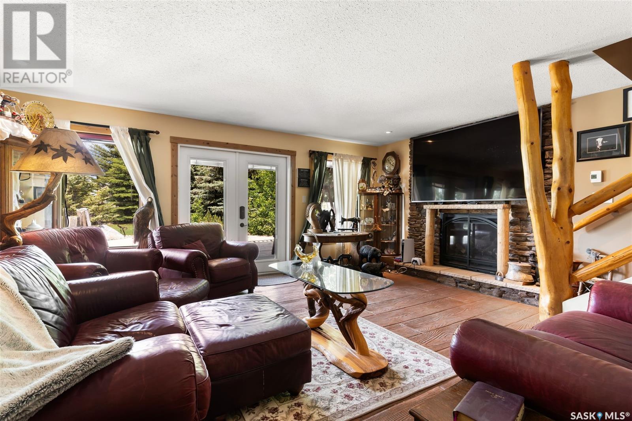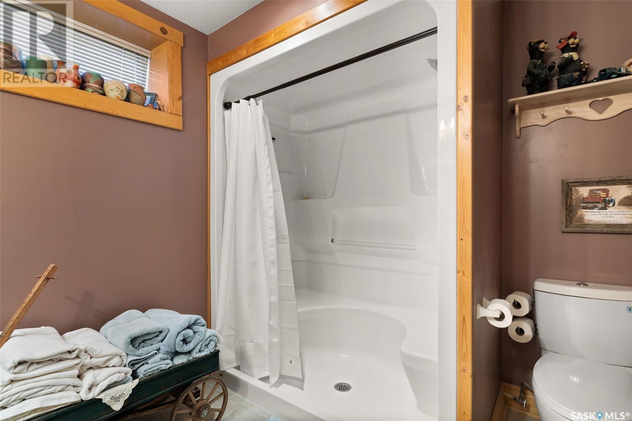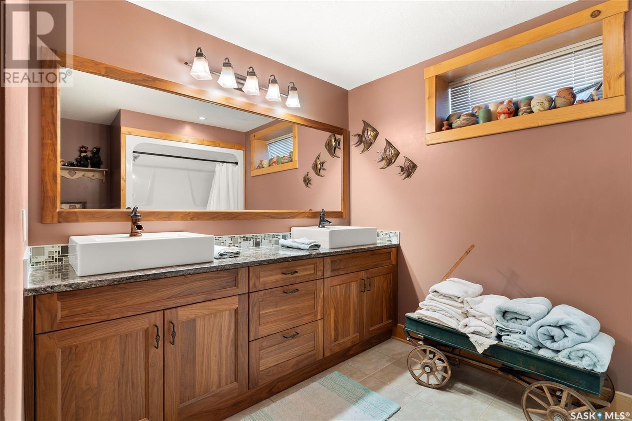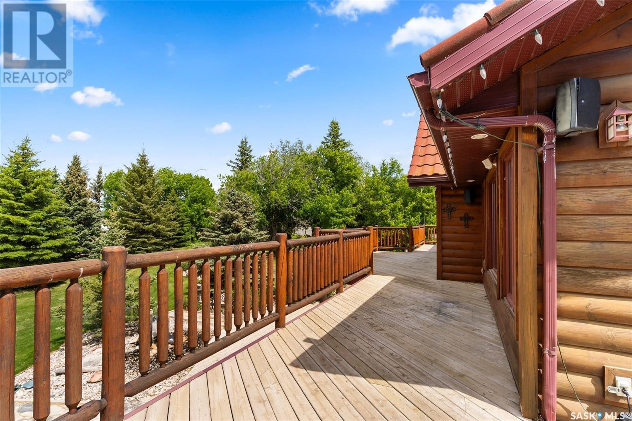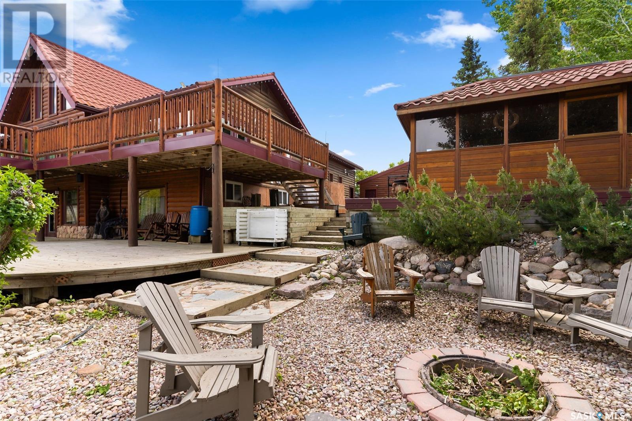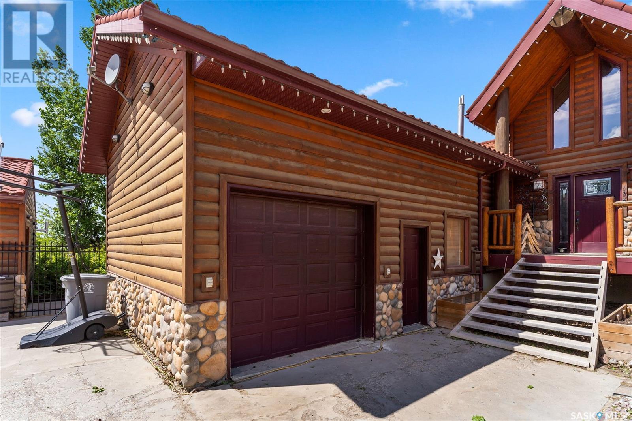40 James Bay Lumsden, Saskatchewan S0G 3C0
$925,000
Welcome to a truly exceptional property nestled in the heart of Lumsden, where luxury meets tranquility. This custom-built, one-of-a-kind bungalow offers a harmonious blend of comfort, style, and functionality. With 4 spacious bedrooms, 3 well-appointed bathrooms, & a loft, this home offers ample room for family living or entertaining. As you step into the open-concept design, you’ll be greeted by the chef’s dream kitchen, featuring high-end gas appliances, a massive prep island, and expansive stone countertops. Whether you love to cook or entertain, this kitchen provides the perfect setting for creating gourmet meals or casual gatherings. The adjacent living room boasts a vaulted ceiling and a stunning wall of windows, offering breathtaking panoramic views of the valley, perfect for relaxing or entertaining guests in style. For those who value convenience and space, the property includes not one but two oversized heated garages—a 22 x 23 ft. attached single garage & a 41 x 32.5 ft. detached double garage, ideal for multiple vehicles or storage. Additionally, a massive heated 50 x 41 ft. shop provides endless possibilities for a home business, workshop, or hobby space. The walk-out level of this home is a true retreat, complete with stampcrete flooring, a cozy rec room with a gas fireplace, three additional bedrooms, a laundry room, and a 3-piece bathroom—ideal for family gatherings or hosting overnight guests. Step outside into the beautifully landscaped yard, featuring picturesque waterfalls, fruit trees, and plenty of space for outdoor relaxation or entertaining. With a natural gas BBQ hook-up, 11-zoned sprinkler system, fully fenced and clay tile roof, this home is designed for both beauty and functionality. Additional premium features include solid wood trim, 200-amp service, a reverse osmosis system, and more—every detail has been carefully considered to offer the highest level of quality and comfort. (id:48852)
Property Details
| MLS® Number | SK975116 |
| Property Type | Single Family |
| Features | Treed |
| Structure | Deck, Patio(s) |
Building
| BathroomTotal | 3 |
| BedroomsTotal | 4 |
| Appliances | Washer, Refrigerator, Satellite Dish, Dishwasher, Dryer, Microwave, Alarm System, Garburator, Oven - Built-in, Humidifier, Window Coverings, Garage Door Opener Remote(s), Stove |
| ArchitecturalStyle | Bungalow |
| BasementDevelopment | Finished |
| BasementFeatures | Walk Out |
| BasementType | Full (finished) |
| ConstructedDate | 1998 |
| CoolingType | Central Air Conditioning |
| FireProtection | Alarm System |
| FireplaceFuel | Gas |
| FireplacePresent | Yes |
| FireplaceType | Conventional |
| HeatingFuel | Natural Gas |
| HeatingType | Forced Air |
| StoriesTotal | 1 |
| SizeInterior | 1760 Sqft |
| Type | House |
Parking
| Attached Garage | |
| Detached Garage | |
| Detached Garage | |
| RV | |
| Gravel | |
| Heated Garage | |
| Parking Space(s) | 12 |
Land
| Acreage | No |
| FenceType | Fence |
| LandscapeFeatures | Lawn, Underground Sprinkler |
| SizeIrregular | 27837.00 |
| SizeTotal | 27837 Sqft |
| SizeTotalText | 27837 Sqft |
Rooms
| Level | Type | Length | Width | Dimensions |
|---|---|---|---|---|
| Basement | Laundry Room | Measurements not available | ||
| Basement | Other | 18'10 x 15'8 | ||
| Basement | Bedroom | 15'10 x 12'5 | ||
| Basement | Bedroom | 10'3 x 14'4 | ||
| Basement | 3pc Bathroom | 10'0 x 11'10 | ||
| Basement | Bedroom | 13'0 x 10'8 | ||
| Basement | Utility Room | Measurements not available | ||
| Main Level | Kitchen | 20'0 x 14'10 | ||
| Main Level | Dining Room | 10'4 x 14'8 | ||
| Main Level | Living Room | 15'1 x 21'3 | ||
| Main Level | 2pc Bathroom | Measurements not available | ||
| Main Level | Primary Bedroom | 12'0 x 14'6 | ||
| Main Level | 4pc Ensuite Bath | 8'7 x 10'11 | ||
| Loft | Loft | 9'10 x 11'5 |
https://www.realtor.ca/real-estate/27103785/40-james-bay-lumsden
Interested?
Contact us for more information
2350 - 2nd Avenue
Regina, Saskatchewan S4R 1A6







