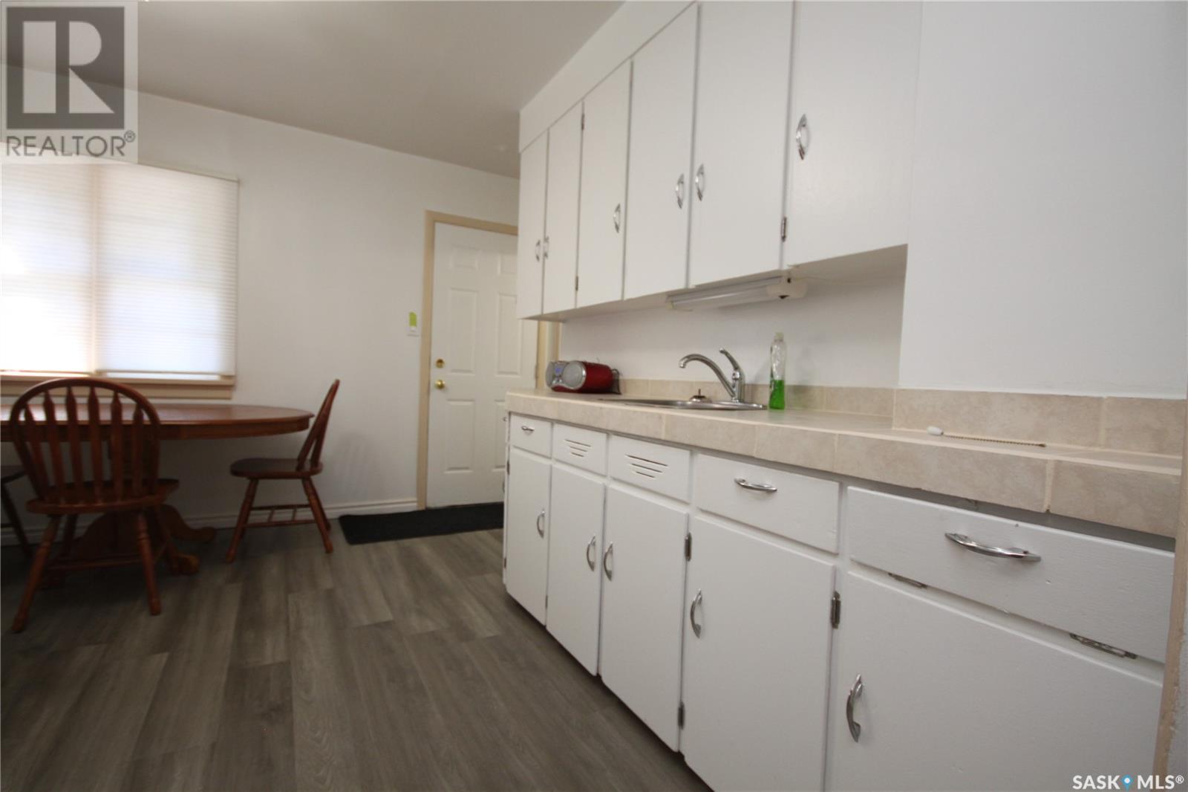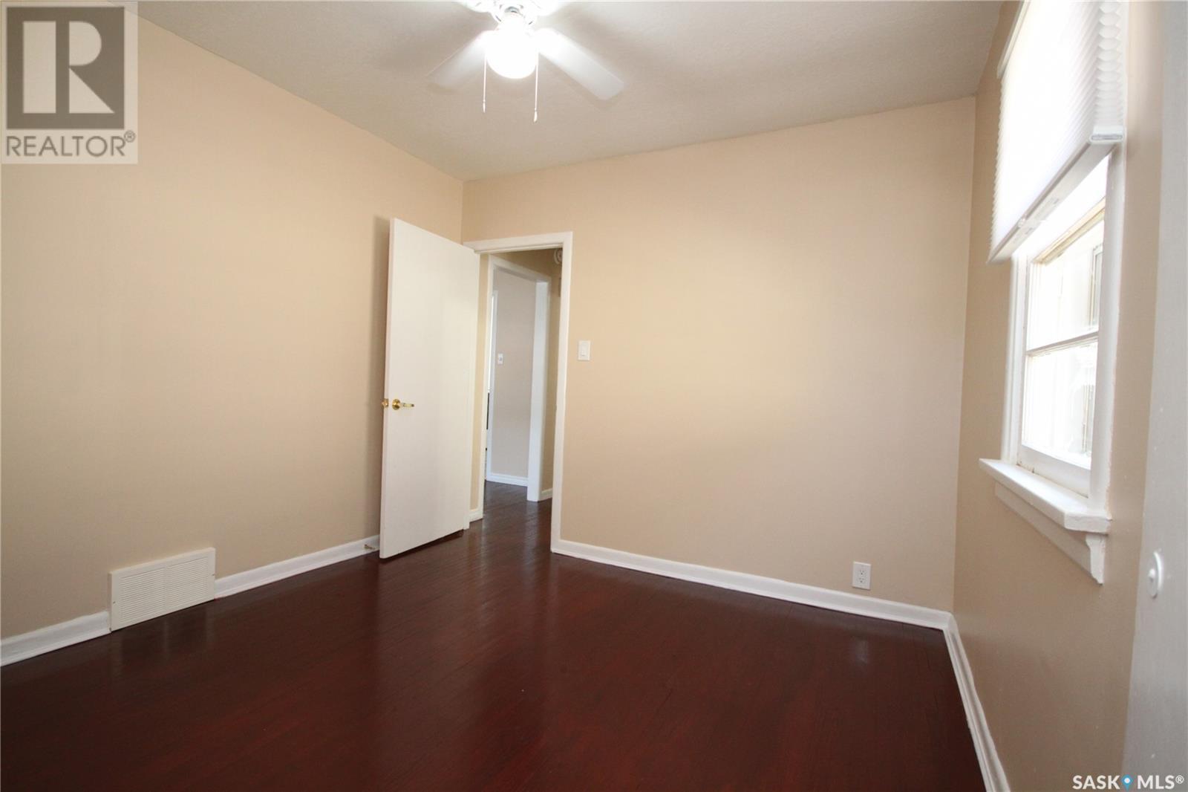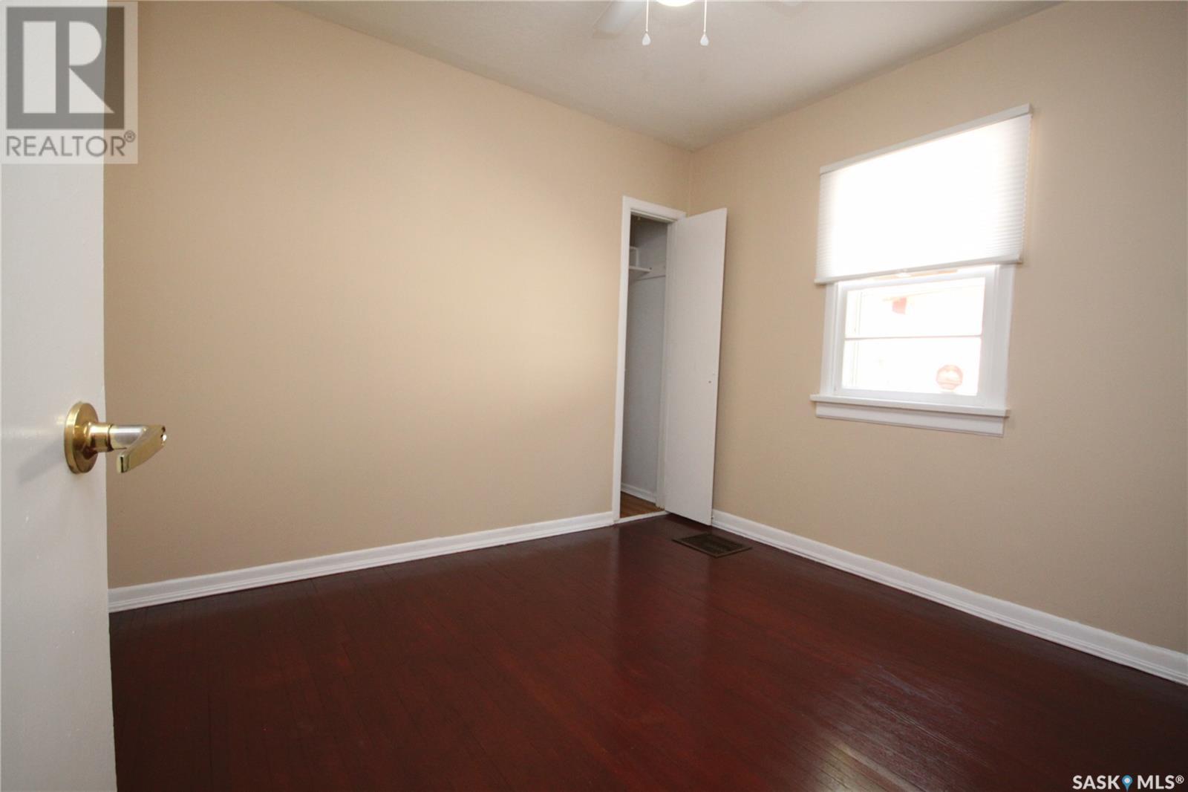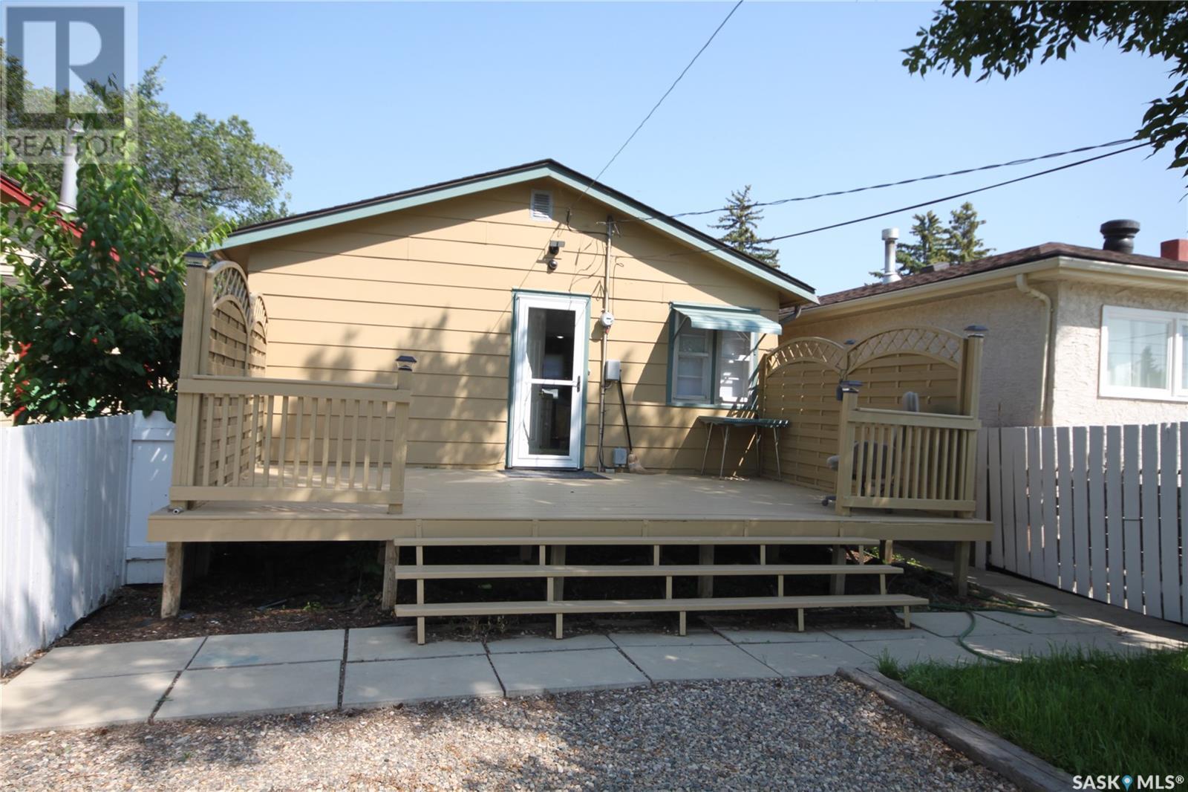1036 Queen Street Regina, Saskatchewan S4T 4A9
$129,900
Clean and ready to move in on this bungalow home. Nicely painted throughout. The kitchen has ample counter space and room for a table and chairs. Living room is spacious with the original hardwood flooring boasting a darker stain. Nice main floor bath with vinyl plank flooring. Both bedrooms have the original hardwood flooring in a darker stain as well. Classic charm with the one bedroom closet having a window for natural light. The basement is fully developed and did have a new floor poured a little over 10 years ago. A newer developed ¾ bath, rec. room, bigger laundry room that could be used as a sewing room or hobby room, utility area is combined with a nook area that has a desk for a potential office space. Most of the lighting has been upgraded to LED. Outside in the back is a very nice deck area for you relax after a long day’s work with a double long gravel drive and a grassed are to give you a little green space. A good-sized shed allows for some seasonal storage or yard working tools. Not much to do …. Just move in and enjoy!!! (id:48852)
Property Details
| MLS® Number | SK978019 |
| Property Type | Single Family |
| Neigbourhood | Washington Park |
| Features | Treed, Lane, Rectangular |
| Structure | Deck |
Building
| BathroomTotal | 2 |
| BedroomsTotal | 2 |
| Appliances | Washer, Refrigerator, Dryer, Window Coverings, Storage Shed, Stove |
| ArchitecturalStyle | Bungalow |
| BasementDevelopment | Finished |
| BasementType | Full (finished) |
| ConstructedDate | 1953 |
| HeatingFuel | Natural Gas |
| HeatingType | Forced Air |
| StoriesTotal | 1 |
| SizeInterior | 672 Sqft |
| Type | House |
Parking
| None | |
| Gravel | |
| Parking Space(s) | 2 |
Land
| Acreage | No |
| LandscapeFeatures | Lawn |
| SizeFrontage | 25 Ft |
| SizeIrregular | 3128.00 |
| SizeTotal | 3128 Sqft |
| SizeTotalText | 3128 Sqft |
Rooms
| Level | Type | Length | Width | Dimensions |
|---|---|---|---|---|
| Basement | Other | 18 ft ,6 in | Measurements not available x 18 ft ,6 in | |
| Basement | Laundry Room | Measurements not available | ||
| Basement | 3pc Bathroom | Measurements not available | ||
| Basement | Utility Room | Measurements not available | ||
| Basement | Dining Nook | Measurements not available | ||
| Main Level | Foyer | Measurements not available | ||
| Main Level | Living Room | Measurements not available | ||
| Main Level | Kitchen | 10 ft ,7 in | 10 ft ,7 in x Measurements not available | |
| Main Level | Bedroom | 10 ft ,3 in | 10 ft ,3 in x Measurements not available | |
| Main Level | Bedroom | 9 ft ,9 in | Measurements not available x 9 ft ,9 in | |
| Main Level | 4pc Bathroom | Measurements not available |
https://www.realtor.ca/real-estate/27227003/1036-queen-street-regina-washington-park
Interested?
Contact us for more information
2350 - 2nd Avenue
Regina, Saskatchewan S4R 1A6
2350 - 2nd Avenue
Regina, Saskatchewan S4R 1A6


































