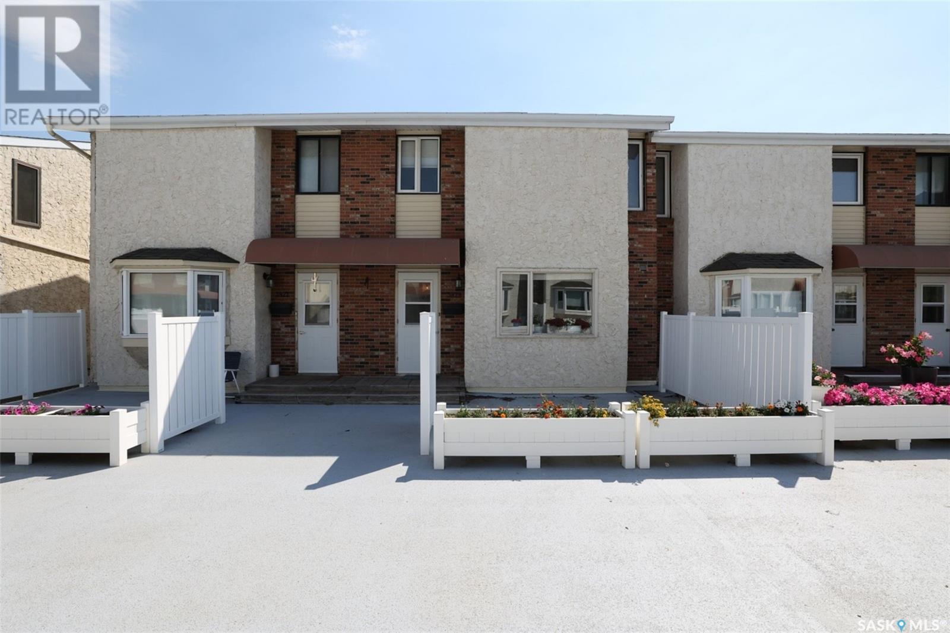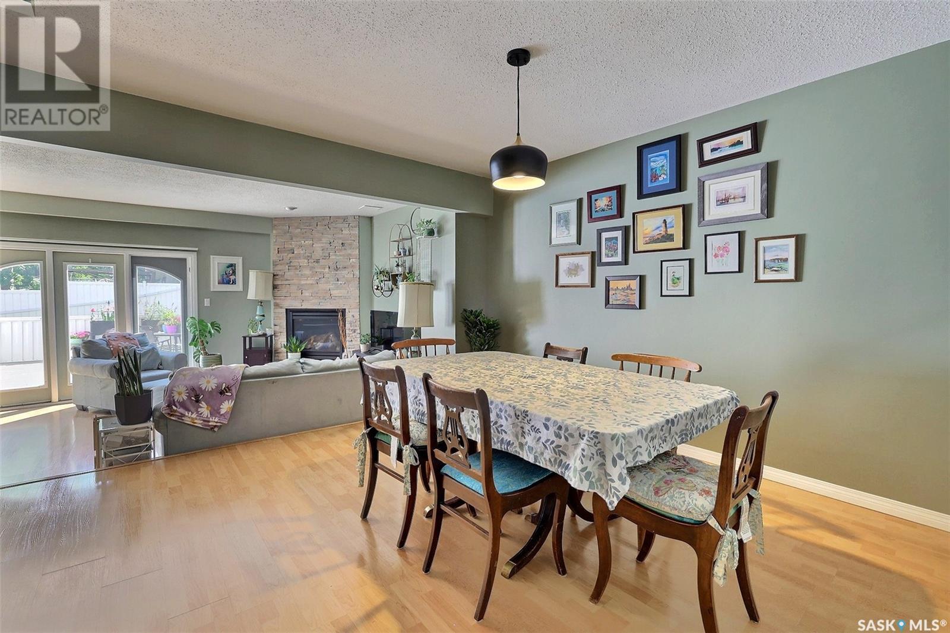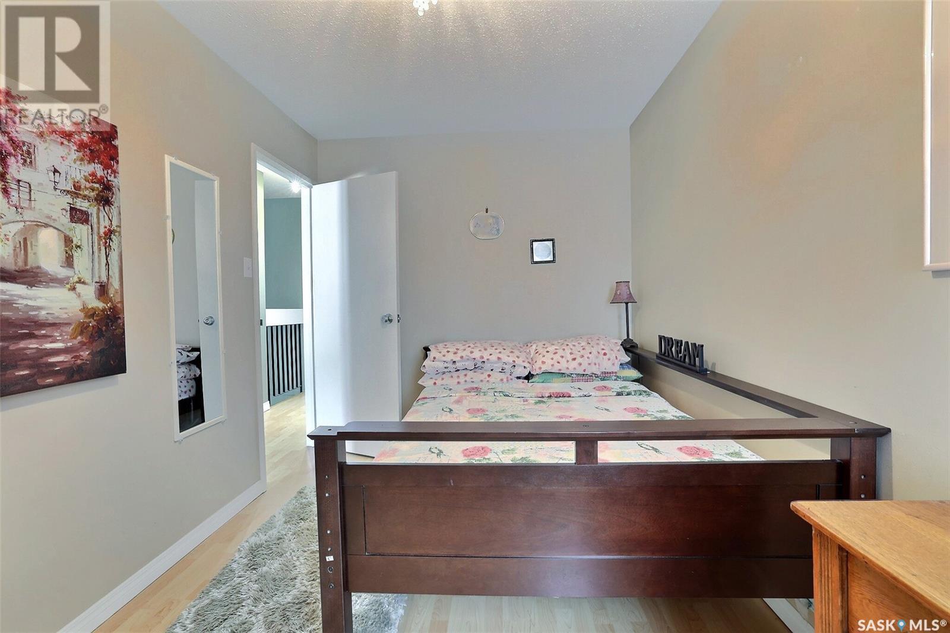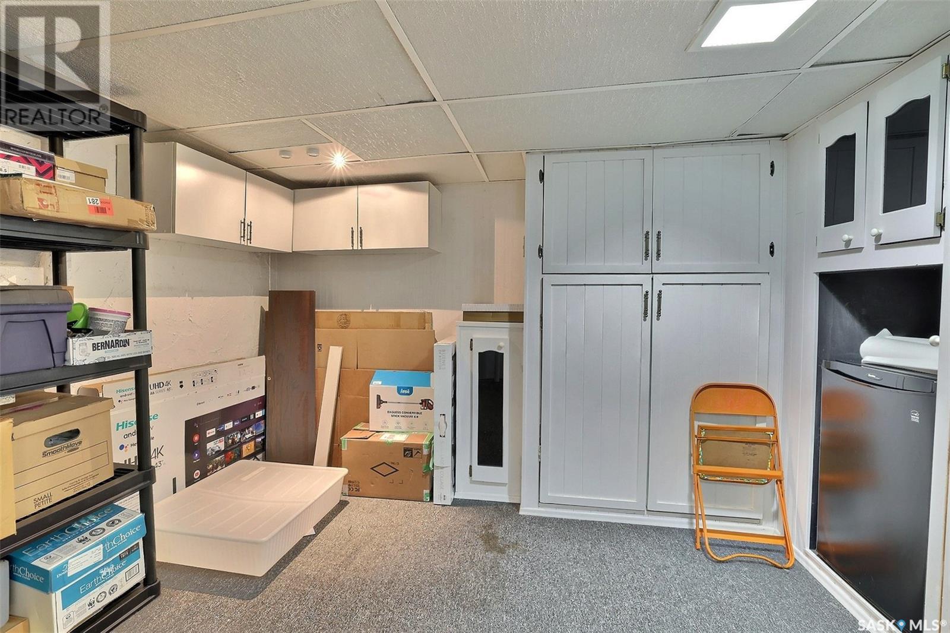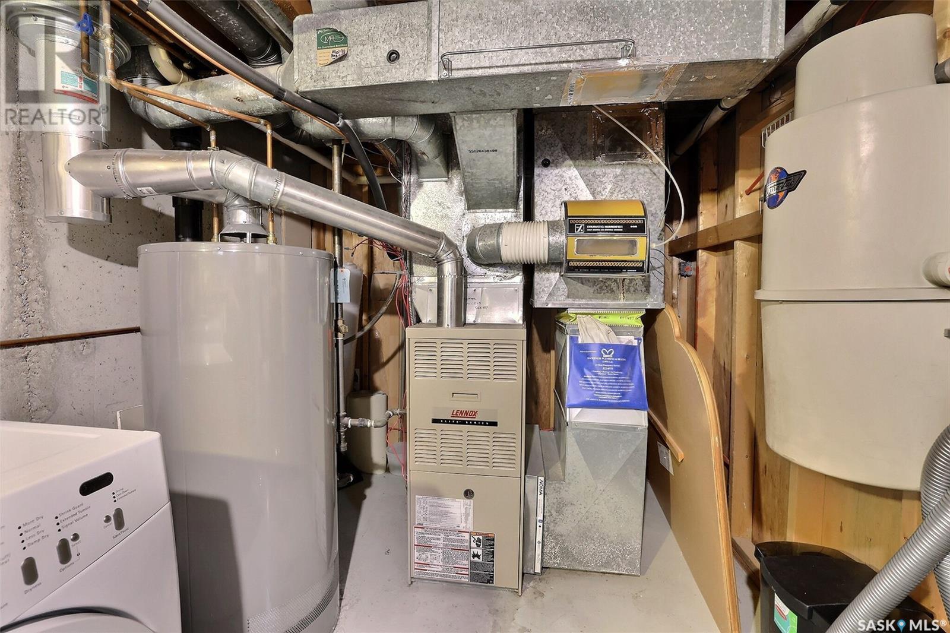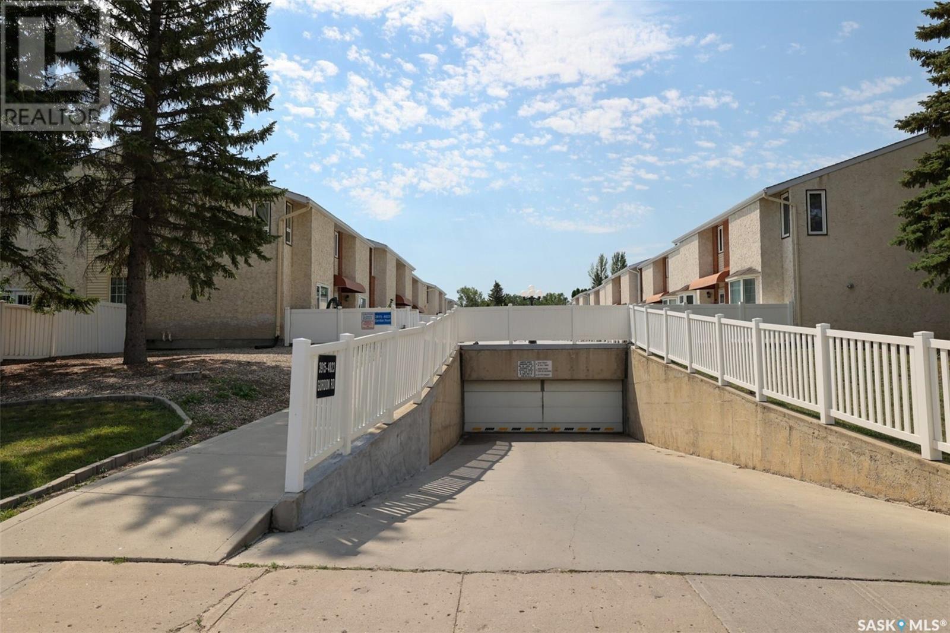3929 Gordon Road Regina, Saskatchewan S4S 6G6
$259,800Maintenance,
$511.43 Monthly
Maintenance,
$511.43 MonthlyFantastic Albert Park condo with lots of space and amenities. This condo offers a spacious main floor with a dining room and a cozy living room with a gas fireplace for added comfort. Large garden doors lead to the east facing back patio. The kitchen is bright and cheery, with ample cabinets and storage. A handy 2pc bathroom completes this main level. Up stairs features 3 bedrooms and main bathroom. The primary bedroom is spacious with a large walk in closet, plus a 3pc ensuite. More living space can be found in the basement, this area could be a home gym or a place for the kids to hang out. You can access to the underground parking from this level, the 2 parking stalls are on either side of the door. The pool room has a hot tub, sauna, change & bathrooms plus a community room. The grounds are well kept and host a tennis court which has been used for Pickleball. This property has a turn key lifestyle and is ready for a new owner. Contact your REALTOR® for a showing and details. (id:48852)
Property Details
| MLS® Number | SK979597 |
| Property Type | Single Family |
| Neigbourhood | Albert Park |
| CommunityFeatures | Pets Allowed With Restrictions |
| Features | Treed |
| PoolType | Indoor Pool |
| Structure | Patio(s), Tennis Court |
Building
| BathroomTotal | 3 |
| BedroomsTotal | 3 |
| Amenities | Swimming, Sauna |
| Appliances | Washer, Refrigerator, Dishwasher, Dryer, Microwave, Freezer, Window Coverings, Garage Door Opener Remote(s), Hood Fan, Stove |
| ArchitecturalStyle | 2 Level |
| BasementDevelopment | Finished |
| BasementType | Full (finished) |
| ConstructedDate | 1973 |
| CoolingType | Central Air Conditioning |
| FireplaceFuel | Gas |
| FireplacePresent | Yes |
| FireplaceType | Conventional |
| HeatingFuel | Natural Gas |
| HeatingType | Forced Air |
| StoriesTotal | 2 |
| SizeInterior | 1408 Sqft |
| Type | Row / Townhouse |
Parking
| Underground | 2 |
| Other | |
| Parking Space(s) | 2 |
Land
| Acreage | No |
| FenceType | Fence |
Rooms
| Level | Type | Length | Width | Dimensions |
|---|---|---|---|---|
| Second Level | Bedroom | 12'7 x 7'11 | ||
| Second Level | Bedroom | 9'6 x 9'11 | ||
| Second Level | Primary Bedroom | 16'7 x 11'11 | ||
| Second Level | 3pc Ensuite Bath | Measurements not available | ||
| Basement | Other | Measurements not available | ||
| Main Level | Kitchen | 11'11 x 8'10 | ||
| Main Level | Dining Room | 12'8 x 11'11 | ||
| Main Level | Living Room | 18'2 x 12'10 | ||
| Main Level | 2pc Bathroom | Measurements not available |
https://www.realtor.ca/real-estate/27249066/3929-gordon-road-regina-albert-park
Interested?
Contact us for more information
1450 Hamilton Street
Regina, Saskatchewan S4R 8R3
1450 Hamilton Street
Regina, Saskatchewan S4R 8R3



