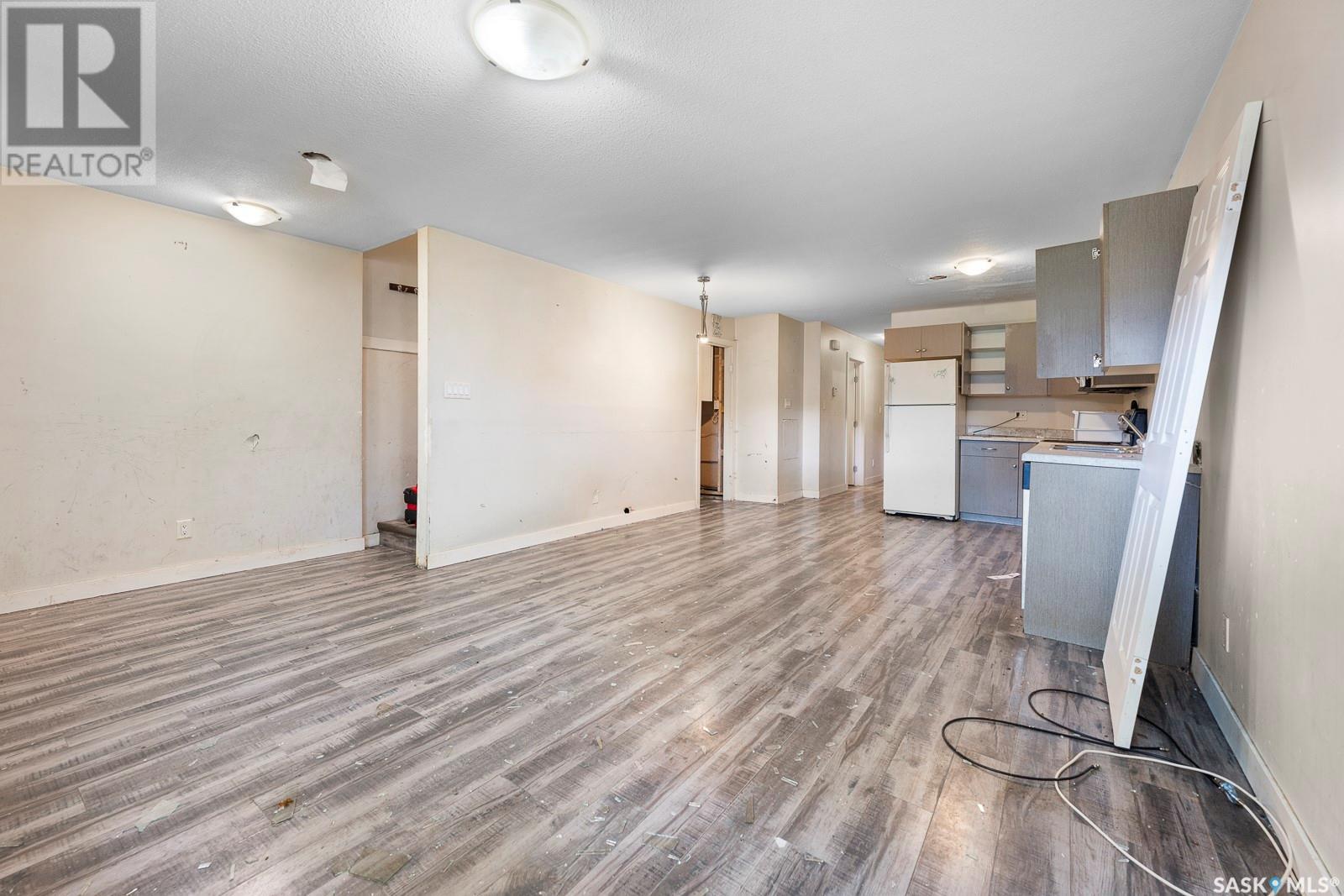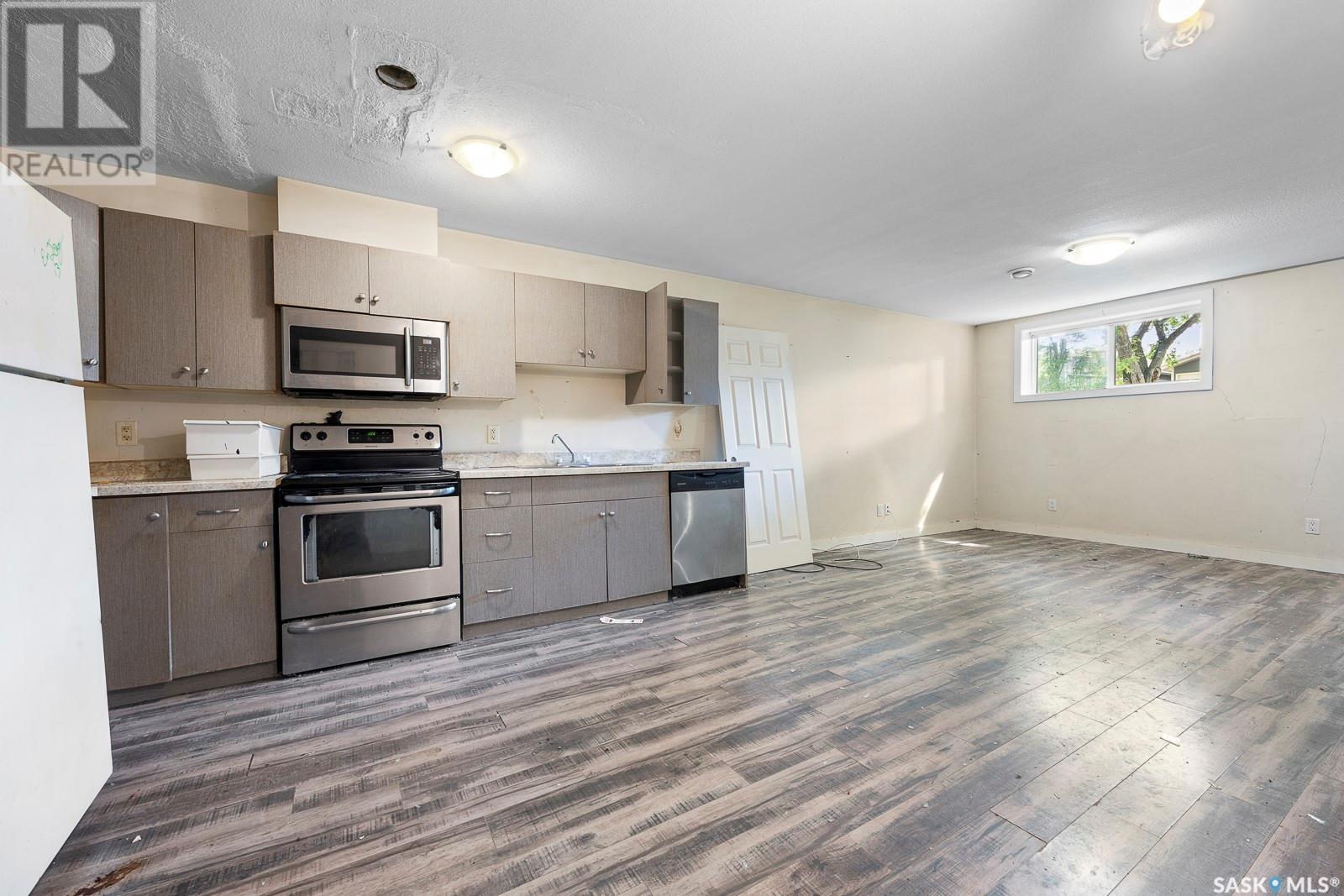1236 Rae Street Regina, Saskatchewan S4T 2C1
4 Bedroom
2 Bathroom
988 sqft
Bi-Level
Forced Air
$159,999
2014 built Up/Down duplex. Ideal as investment or owner living in one and renting out one unit. Great floor plan with upstairs featuring 2 bedroom + den. Basement also features 2 bedrooms with a large living room. Each unit has its own laundry and utilities as well. (id:48852)
Property Details
| MLS® Number | SK979856 |
| Property Type | Single Family |
| Neigbourhood | Washington Park |
Building
| BathroomTotal | 2 |
| BedroomsTotal | 4 |
| Appliances | Washer, Refrigerator, Dishwasher, Dryer, Stove |
| ArchitecturalStyle | Bi-level |
| BasementDevelopment | Finished |
| BasementType | Full (finished) |
| ConstructedDate | 2014 |
| HeatingType | Forced Air |
| SizeInterior | 988 Sqft |
| Type | House |
Parking
| Parking Space(s) | 2 |
Land
| Acreage | No |
Rooms
| Level | Type | Length | Width | Dimensions |
|---|---|---|---|---|
| Basement | Living Room | 11' x 11' | ||
| Basement | Kitchen | 12' x 7' | ||
| Basement | Laundry Room | Measurements not available | ||
| Basement | 4pc Bathroom | 9' x 6' | ||
| Basement | Bedroom | 7' x 15' | ||
| Basement | Bedroom | 9' x 12' | ||
| Main Level | Living Room | 11' x 12' | ||
| Main Level | Dining Room | 5' x 9' | ||
| Main Level | Kitchen | 11' x 5' | ||
| Main Level | Bedroom | 9' x 9' | ||
| Main Level | Bedroom | 12' x 9' | ||
| Main Level | 4pc Bathroom | 7' x 5' | ||
| Main Level | Den | 8' x 9' | ||
| Main Level | Laundry Room | Measurements not available |
https://www.realtor.ca/real-estate/27260397/1236-rae-street-regina-washington-park
Interested?
Contact us for more information
Royal LePage Next Level
100-1911 E Truesdale Drive
Regina, Saskatchewan S4V 2N1
100-1911 E Truesdale Drive
Regina, Saskatchewan S4V 2N1
Royal LePage Next Level
100-1911 E Truesdale Drive
Regina, Saskatchewan S4V 2N1
100-1911 E Truesdale Drive
Regina, Saskatchewan S4V 2N1




















