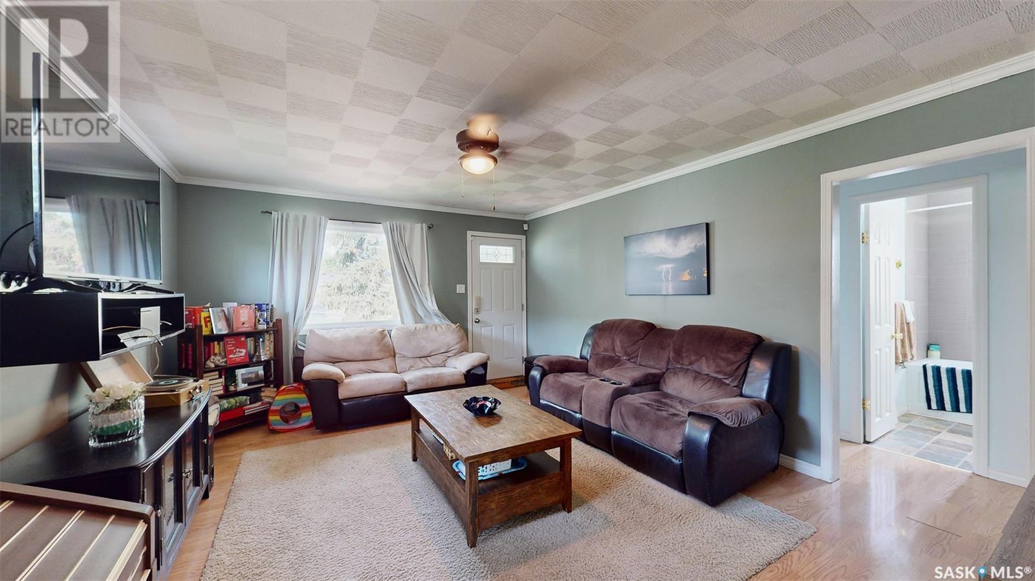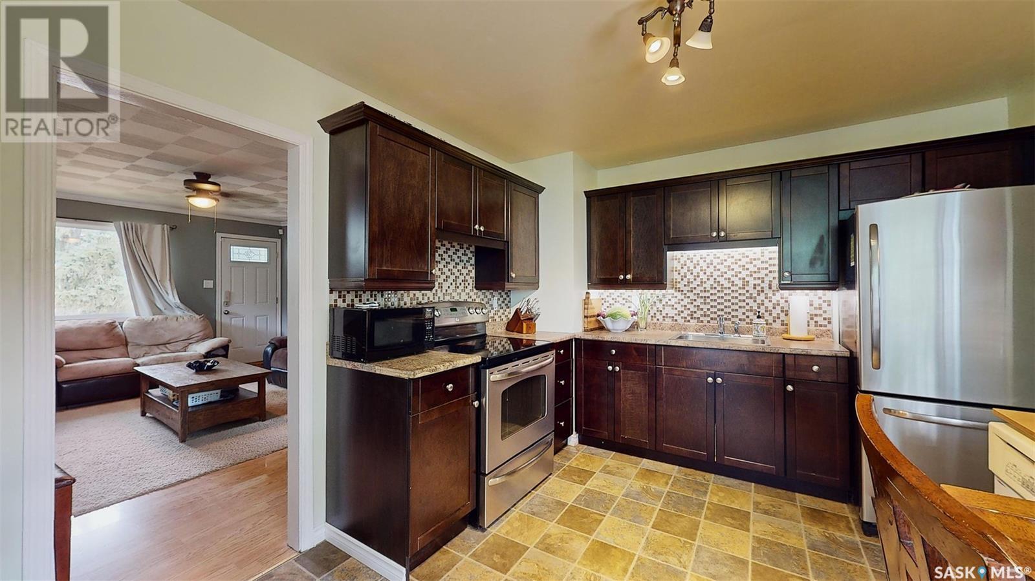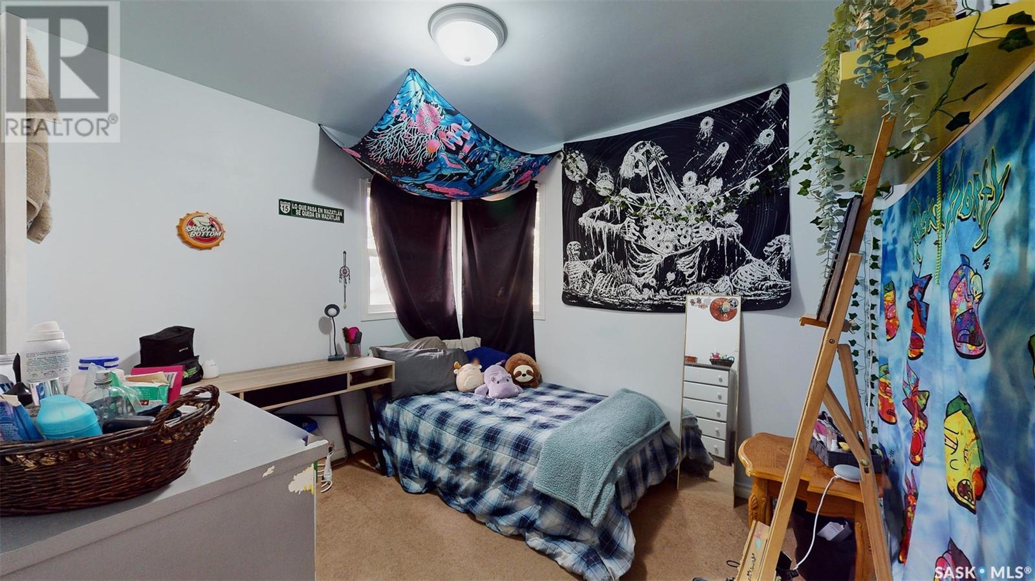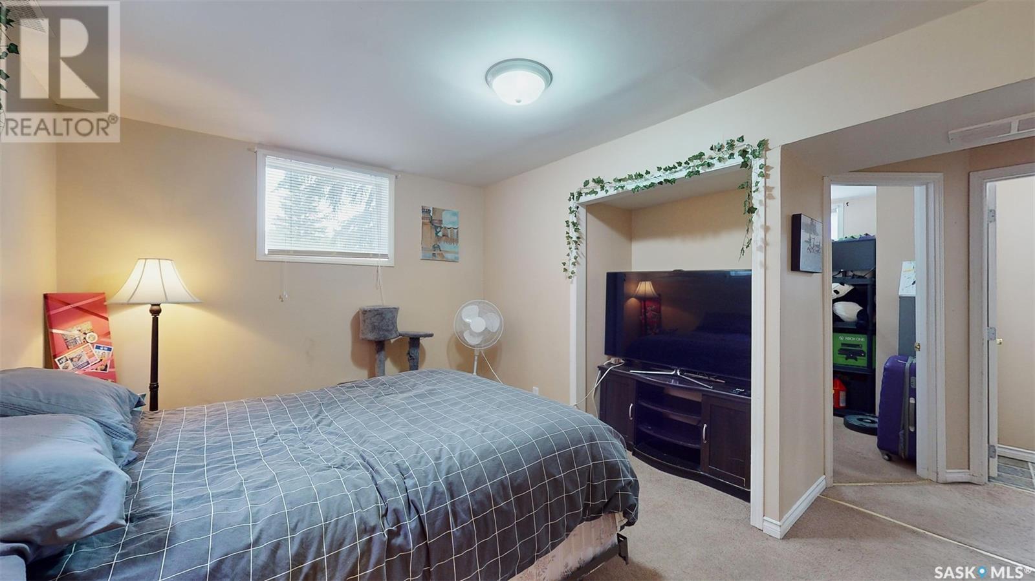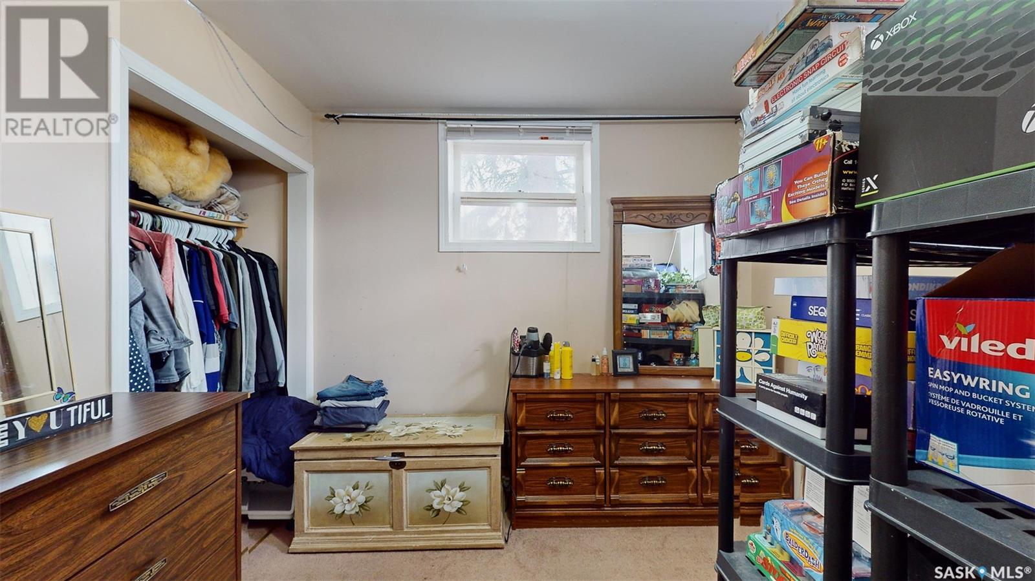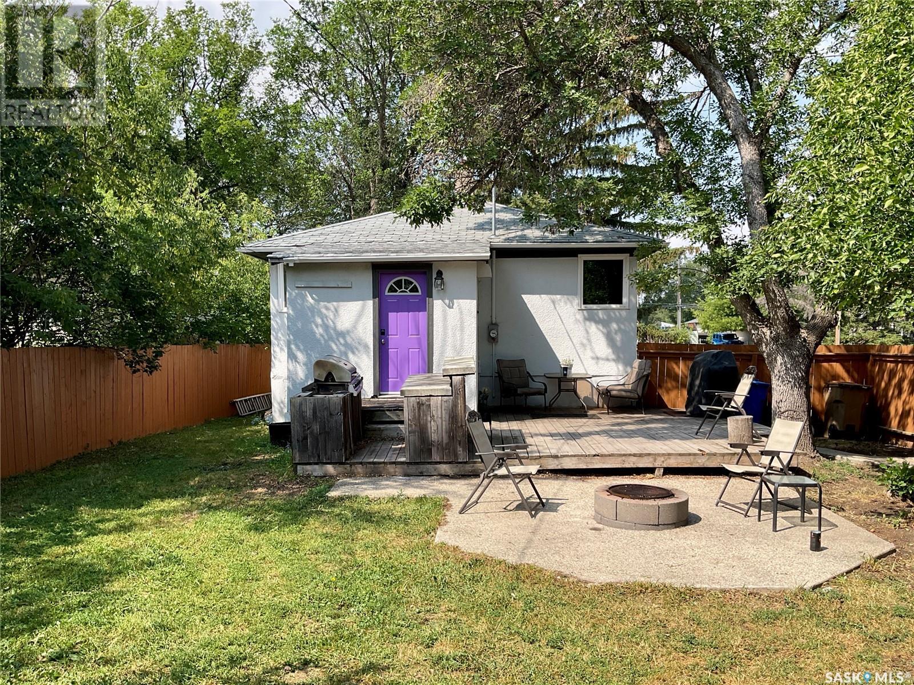803 Princess Street Regina, Saskatchewan S4T 3Y1
4 Bedroom
2 Bathroom
797 sqft
Raised Bungalow
Wall Unit
Forced Air
Lawn
$179,910
Wonderful starter home that has been nicely updated. Updated cabinets, high efficient furnace, most windows pvc, electrical panel. Basement is fully developed. 2 bedrooms up, 2 down and 2 bathrooms. Currently basement rec room is being used as master bedroom and one bedroom used as walk in closet. Decent sized fully fenced corner lot with detached garage. (id:48852)
Property Details
| MLS® Number | SK980090 |
| Property Type | Single Family |
| Neigbourhood | Washington Park |
| Features | Corner Site, Rectangular, Sump Pump |
| Structure | Deck |
Building
| BathroomTotal | 2 |
| BedroomsTotal | 4 |
| Appliances | Refrigerator, Window Coverings, Stove |
| ArchitecturalStyle | Raised Bungalow |
| BasementDevelopment | Finished |
| BasementType | Full (finished) |
| ConstructedDate | 1957 |
| CoolingType | Wall Unit |
| HeatingFuel | Natural Gas |
| HeatingType | Forced Air |
| StoriesTotal | 1 |
| SizeInterior | 797 Sqft |
| Type | House |
Parking
| Detached Garage | |
| Gravel | |
| Parking Space(s) | 2 |
Land
| Acreage | No |
| FenceType | Fence |
| LandscapeFeatures | Lawn |
| SizeIrregular | 4692.00 |
| SizeTotal | 4692 Sqft |
| SizeTotalText | 4692 Sqft |
Rooms
| Level | Type | Length | Width | Dimensions |
|---|---|---|---|---|
| Basement | Other | 13'04 x 9'08 | ||
| Basement | Bedroom | 8'11 x 8'10 | ||
| Basement | Bedroom | 9'01 x 10'04 | ||
| Basement | 3pc Bathroom | xx x xx | ||
| Main Level | Kitchen | 10'04 x 13'00 | ||
| Main Level | Living Room | 16'08 x 13'01 | ||
| Main Level | Bedroom | 9'07 x 10'00 | ||
| Main Level | Bedroom | 9'00 x 10'00 | ||
| Main Level | 4pc Bathroom | xx x xx |
https://www.realtor.ca/real-estate/27268442/803-princess-street-regina-washington-park
Interested?
Contact us for more information
Century 21 Dome Realty Inc.
4420 Albert Street
Regina, Saskatchewan S4S 6B4
4420 Albert Street
Regina, Saskatchewan S4S 6B4
Century 21 Dome Realty Inc.
4420 Albert Street
Regina, Saskatchewan S4S 6B4
4420 Albert Street
Regina, Saskatchewan S4S 6B4








