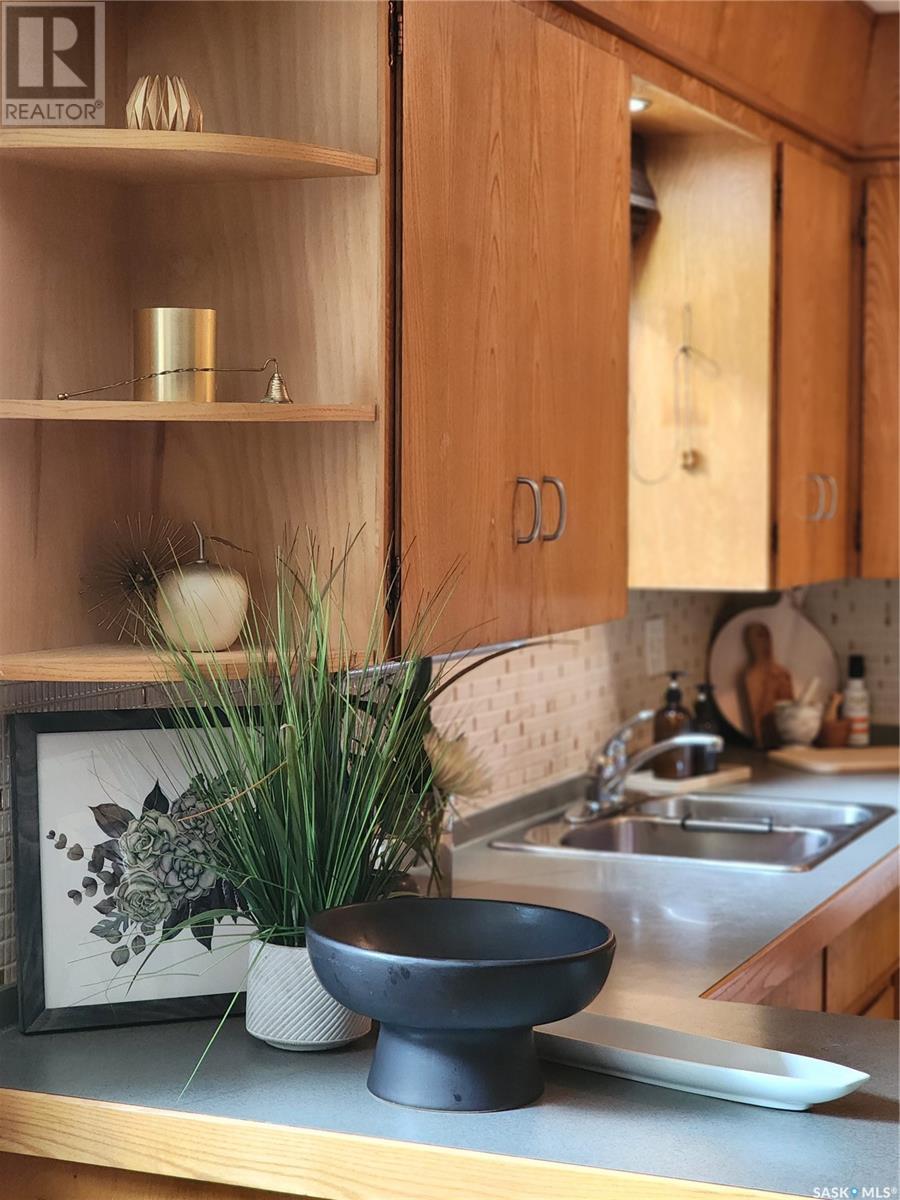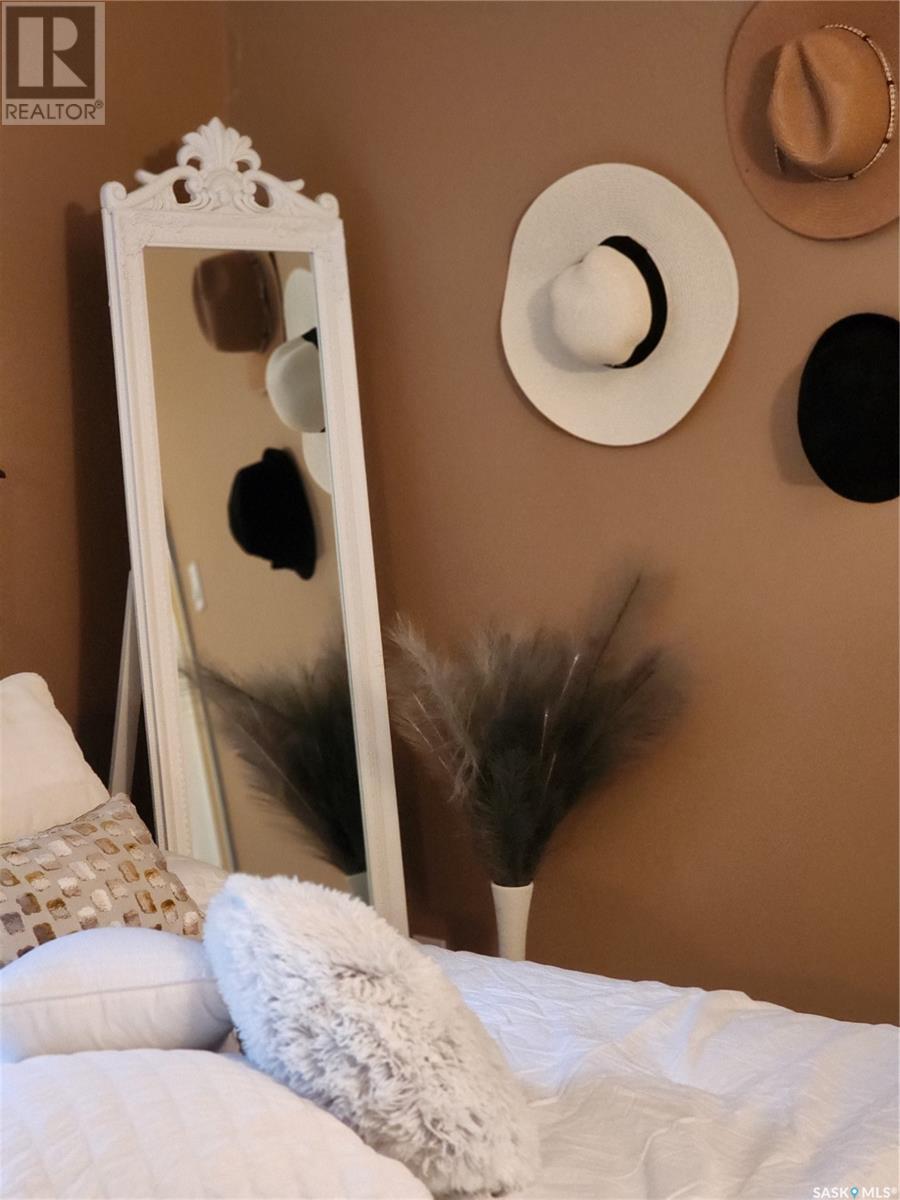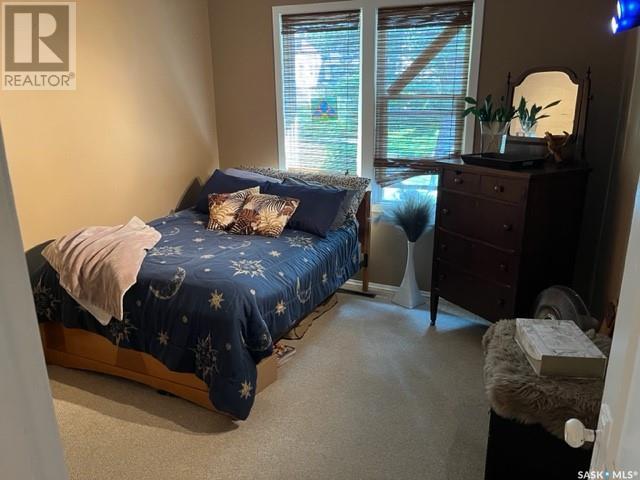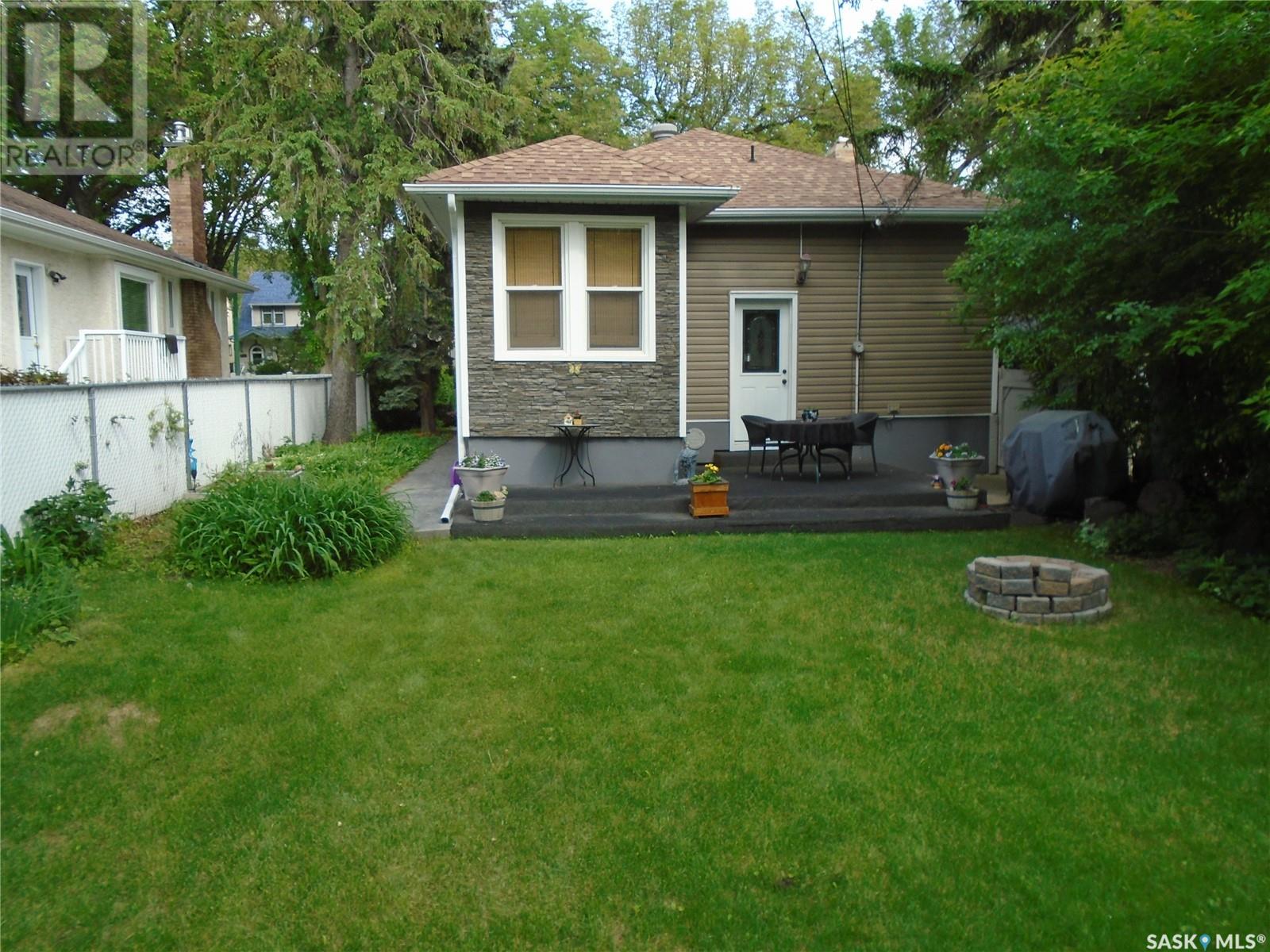2958 Rae Street Regina, Saskatchewan S4S 1R5
$298,000
Opportunity! Welcome to this well cared for bungalow nestled in desirable Lakeview! Upon entry is a large living room with cozy fireplace, open flow to dining area and kitchen, 2 bedrooms on the main floor, 3pc bath with unique sink from Mexico, off the primary bedroom is a small sunroom that could be used as a reading nook or storage space, going downstairs is a large Rec Room,(basement was set up with a 3rd sleeping area), storage room and laundry. *The room labeled 2pc Bath in the basement is shower only. There is a good-sized backyard space with fire pit, deck area and a 1 car detached garage with alley access. Various upgrades have been done over the years which include: plumbing and electrical updates, 35 year shingles (2008), furnace (2006), upgraded walkway around the side of the house. (id:48852)
Property Details
| MLS® Number | SK980835 |
| Property Type | Single Family |
| Neigbourhood | Lakeview RG |
| Features | Treed, Rectangular |
| Structure | Deck |
Building
| BathroomTotal | 2 |
| BedroomsTotal | 2 |
| Appliances | Washer, Refrigerator, Satellite Dish, Dryer, Window Coverings, Garage Door Opener Remote(s), Stove |
| ArchitecturalStyle | Bungalow |
| BasementDevelopment | Finished |
| BasementType | Full (finished) |
| ConstructedDate | 1925 |
| FireplacePresent | Yes |
| HeatingFuel | Natural Gas |
| HeatingType | Forced Air |
| StoriesTotal | 1 |
| SizeInterior | 935 Sqft |
| Type | House |
Parking
| Detached Garage | |
| Gravel | |
| Parking Space(s) | 2 |
Land
| Acreage | No |
| FenceType | Partially Fenced |
| LandscapeFeatures | Lawn |
| SizeIrregular | 4688.00 |
| SizeTotal | 4688 Sqft |
| SizeTotalText | 4688 Sqft |
Rooms
| Level | Type | Length | Width | Dimensions |
|---|---|---|---|---|
| Basement | Storage | 7 ft | 5 ft ,9 in | 7 ft x 5 ft ,9 in |
| Basement | 2pc Bathroom | 5 ft ,6 in | 6 ft ,9 in | 5 ft ,6 in x 6 ft ,9 in |
| Basement | Laundry Room | 11 ft ,6 in | 8 ft ,4 in | 11 ft ,6 in x 8 ft ,4 in |
| Basement | Other | 21 ft ,1 in | 33 ft ,8 in | 21 ft ,1 in x 33 ft ,8 in |
| Main Level | Bedroom | 10 ft ,6 in | 11 ft ,7 in | 10 ft ,6 in x 11 ft ,7 in |
| Main Level | Dining Room | 13 ft ,3 in | 9 ft ,11 in | 13 ft ,3 in x 9 ft ,11 in |
| Main Level | Bedroom | 10 ft ,6 in | 12 ft ,8 in | 10 ft ,6 in x 12 ft ,8 in |
| Main Level | Kitchen | 9 ft ,2 in | 10 ft ,1 in | 9 ft ,2 in x 10 ft ,1 in |
| Main Level | 3pc Bathroom | 5 ft ,9 in | 6 ft ,10 in | 5 ft ,9 in x 6 ft ,10 in |
| Main Level | Sunroom | 7 ft | 6 ft ,6 in | 7 ft x 6 ft ,6 in |
| Main Level | Living Room | 12 ft ,1 in | 19 ft ,1 in | 12 ft ,1 in x 19 ft ,1 in |
https://www.realtor.ca/real-estate/27297002/2958-rae-street-regina-lakeview-rg
Interested?
Contact us for more information
3904 B Gordon Road
Regina, Saskatchewan S4S 6Y3





















































