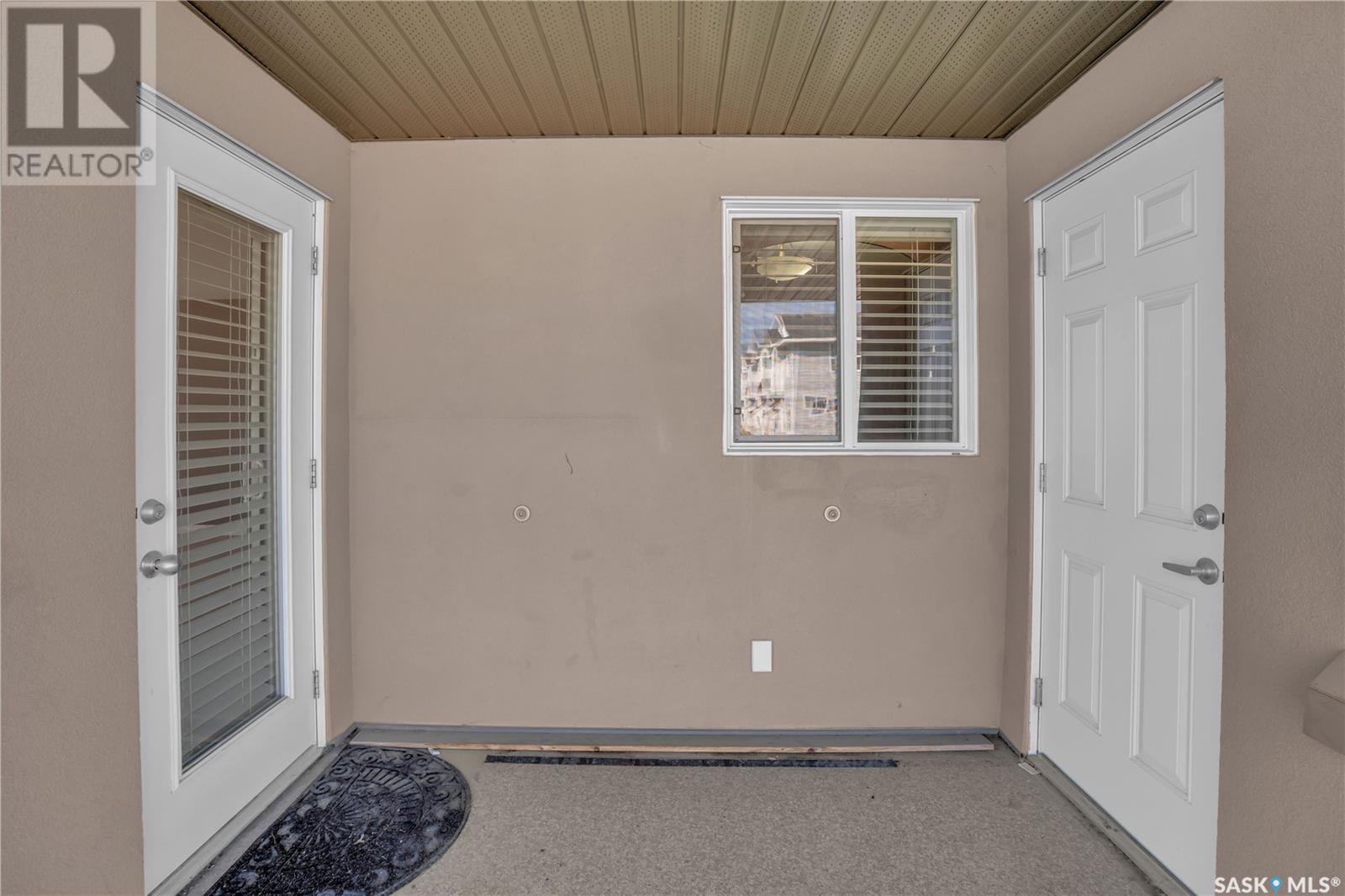106 3750 Haughton Road E Regina, Saskatchewan S4V 1R6
$349,900Maintenance,
$643.27 Monthly
Maintenance,
$643.27 MonthlyAre you seeking a downsized living space or a maintenance-free lifestyle? Discover this nearly 1,300 sq ft main floor condo in the Willowdale Pointe II complex. As you enter, you’ll notice the nice open floor plan that flows throughout the unit. Large windows on two exterior walls flood the space with natural light. The upgraded kitchen features granite countertops, a ceramic tile backsplash, plenty of cabinetry with under-cabinet lighting, and stainless steel appliances. The bright living room opens to a balcony which includes a natural gas BBQ hook-up. The master bedroom includes a 3-piece ensuite, a walk-in closet, and built-in shelving. A second well-sized bedroom, a 4-piece bathroom, and a large laundry/storage room complete the unit. Additional features include TWO parking stalls. One is an underground parking stall and the 2nd is an electrified parking spot outside. The building offers storage in the parkade, a recreation room with a full kitchen, an exercise area, a workshop, a car wash area, and two guest rooms available for booking at a fee. Please note that condo fees do include water and heat! Don’t miss this opportunity to experience condo living in this exceptional complex. (id:48852)
Property Details
| MLS® Number | SK982182 |
| Property Type | Single Family |
| Neigbourhood | Spruce Meadows |
| CommunityFeatures | Pets Not Allowed |
| Features | Elevator, Wheelchair Access, Balcony |
Building
| BathroomTotal | 2 |
| BedroomsTotal | 2 |
| Amenities | Exercise Centre, Guest Suite |
| Appliances | Washer, Refrigerator, Dishwasher, Dryer, Garburator, Window Coverings, Garage Door Opener Remote(s), Stove |
| ArchitecturalStyle | Low Rise |
| ConstructedDate | 2009 |
| CoolingType | Central Air Conditioning |
| HeatingFuel | Natural Gas |
| HeatingType | Forced Air |
| SizeInterior | 1270 Sqft |
| Type | Apartment |
Parking
| Underground | 1 |
| Surfaced | 1 |
| Other | |
| Parking Space(s) | 2 |
Land
| Acreage | No |
Rooms
| Level | Type | Length | Width | Dimensions |
|---|---|---|---|---|
| Main Level | Living Room | 18 ft ,6 in | 16 ft ,10 in | 18 ft ,6 in x 16 ft ,10 in |
| Main Level | Kitchen | 9 ft | 12 ft ,5 in | 9 ft x 12 ft ,5 in |
| Main Level | Dining Room | 14 ft | 9 ft ,5 in | 14 ft x 9 ft ,5 in |
| Main Level | Primary Bedroom | 15 ft ,3 in | 10 ft ,4 in | 15 ft ,3 in x 10 ft ,4 in |
| Main Level | Bedroom | 12 ft ,11 in | 7 ft ,8 in | 12 ft ,11 in x 7 ft ,8 in |
| Main Level | 3pc Ensuite Bath | Measurements not available | ||
| Main Level | 4pc Bathroom | Measurements not available | ||
| Main Level | Laundry Room | Measurements not available |
https://www.realtor.ca/real-estate/27347899/106-3750-haughton-road-e-regina-spruce-meadows
Interested?
Contact us for more information
4417 Gusway St
Regina, Saskatchewan S4X 0C7

















































