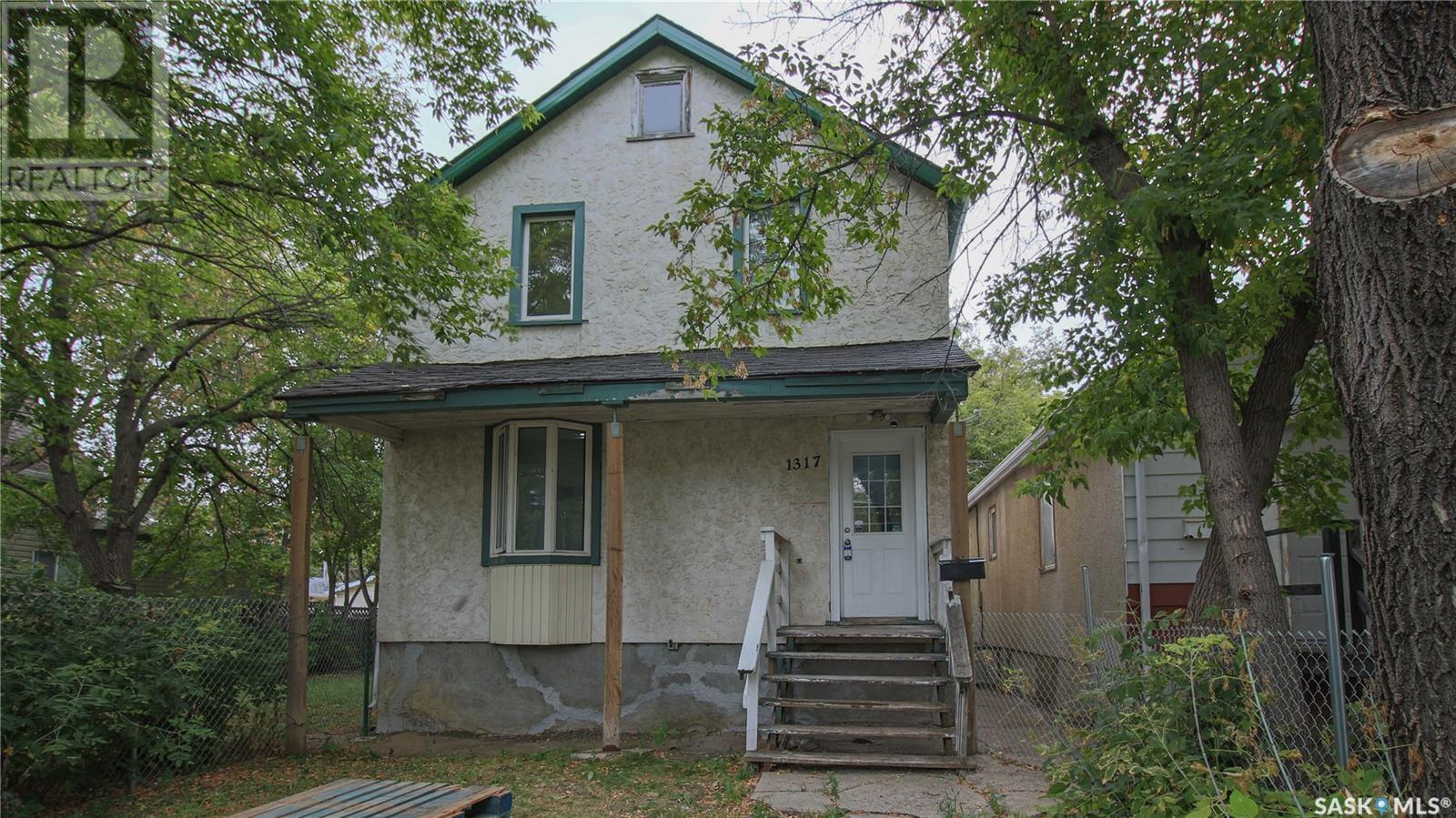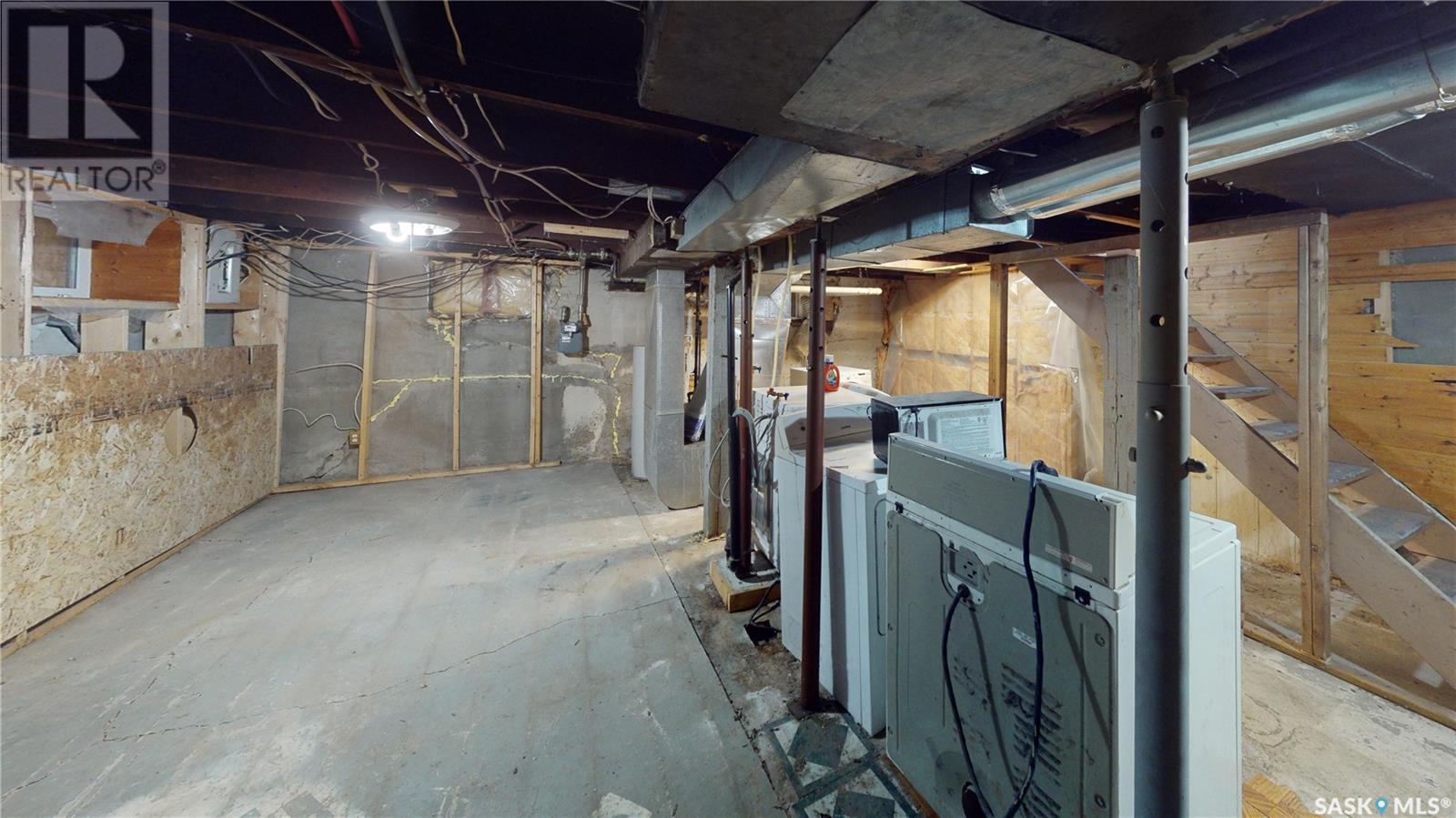1317 Athol Street Regina, Saskatchewan S4T 3C6
$145,000
Welcome to 1317 Athol Street, a spacious and versatile home offering 4 generously-sized bedrooms and 2 full bathrooms. One of the upstairs bedrooms is large enough to be easily subdivided, creating the potential for a 5th bedroom, perfect for a growing family or additional space needs. The home has seen some important upgrades, including an updated electrical panel and a high-efficiency furnace, ensuring comfort and energy savings year-round. With its ample living space and thoughtful improvements, this home is a fantastic opportunity for buyers seeking both functionality and future potential. Book your viewing today! (id:48852)
Property Details
| MLS® Number | SK982784 |
| Property Type | Single Family |
| Neigbourhood | Washington Park |
| Features | Rectangular |
Building
| BathroomTotal | 2 |
| BedroomsTotal | 5 |
| Appliances | Washer, Refrigerator, Dryer, Stove |
| ArchitecturalStyle | 2 Level |
| BasementDevelopment | Unfinished |
| BasementType | Full (unfinished) |
| ConstructedDate | 1914 |
| HeatingFuel | Natural Gas |
| HeatingType | Forced Air |
| StoriesTotal | 2 |
| SizeInterior | 1144 Sqft |
| Type | House |
Parking
| Parking Space(s) | 2 |
Land
| Acreage | No |
| SizeIrregular | 3123.00 |
| SizeTotal | 3123 Sqft |
| SizeTotalText | 3123 Sqft |
Rooms
| Level | Type | Length | Width | Dimensions |
|---|---|---|---|---|
| Second Level | Bedroom | 9'5 x 20'11 | ||
| Second Level | Bedroom | 9'10 x 11'9 | ||
| Second Level | Bedroom | 7'5 x 10'5 | ||
| Second Level | 4pc Bathroom | 7'3 x 8'11 | ||
| Main Level | Living Room | 11'10 x 11'10 | ||
| Main Level | 3pc Bathroom | 4'8 x 5'11 | ||
| Main Level | Foyer | 8'4 x 12'4 | ||
| Main Level | Bedroom | 9'4 x 10'5 | ||
| Main Level | Bedroom | 9'4 x 10'5 | ||
| Main Level | Kitchen | 10' x 12'6 |
https://www.realtor.ca/real-estate/27371415/1317-athol-street-regina-washington-park
Interested?
Contact us for more information
2350 - 2nd Avenue
Regina, Saskatchewan S4R 1A6































