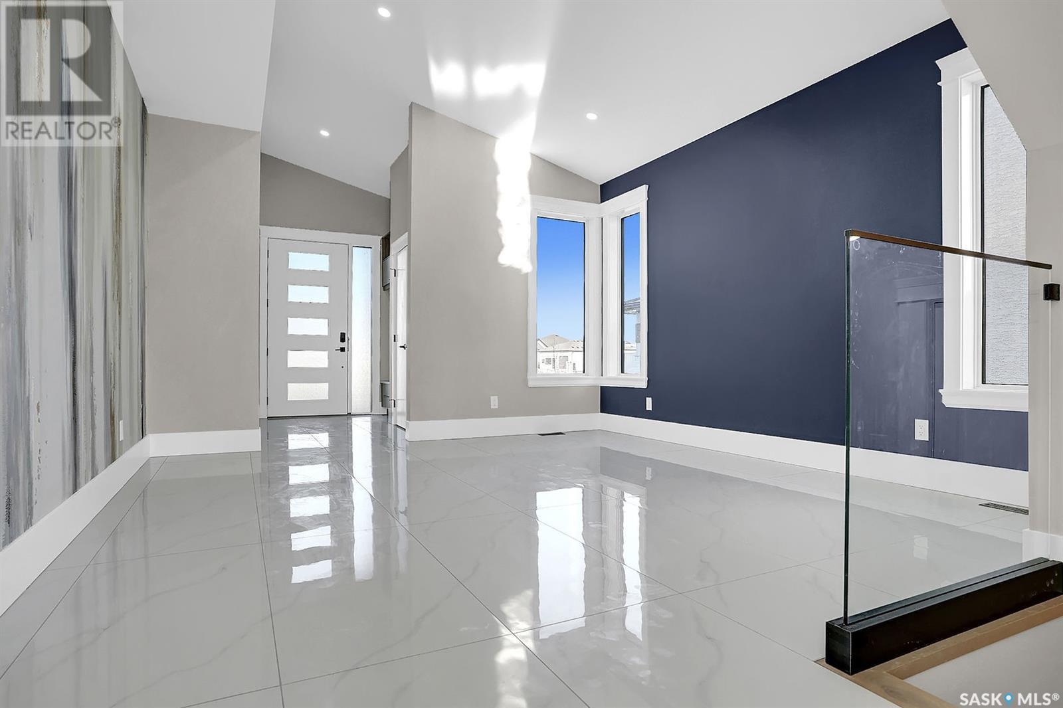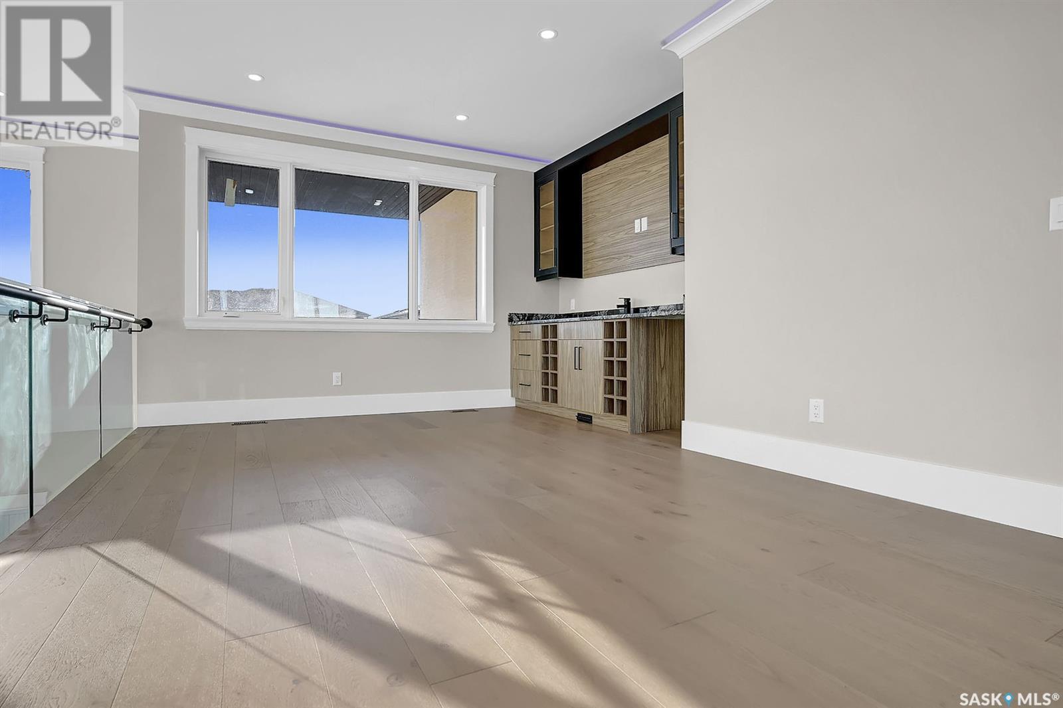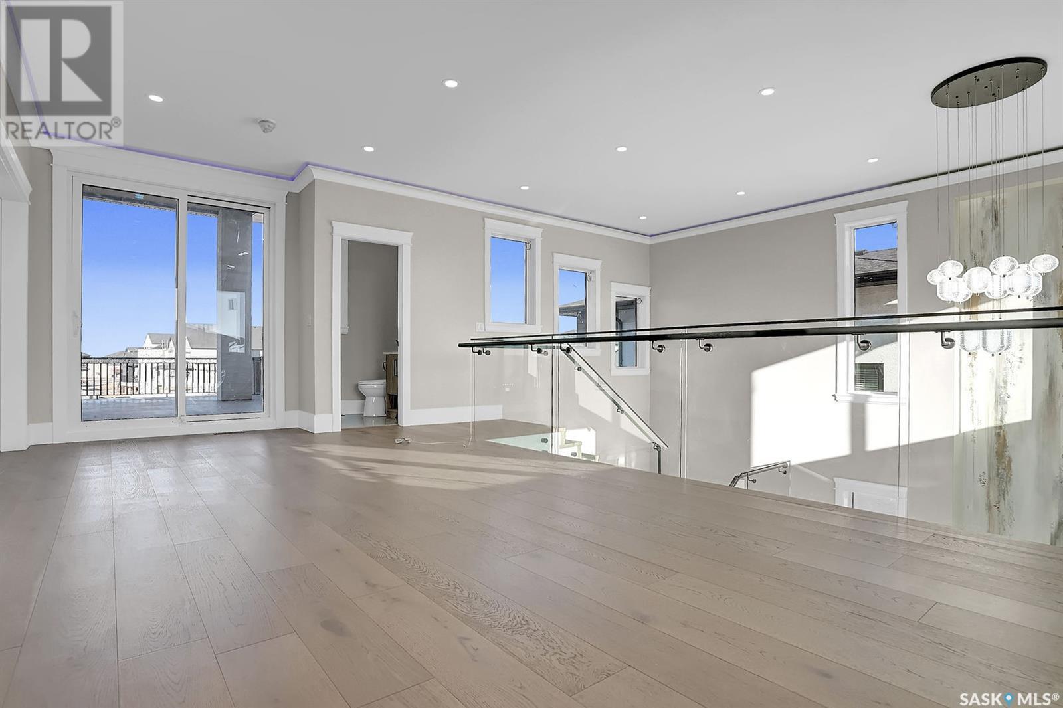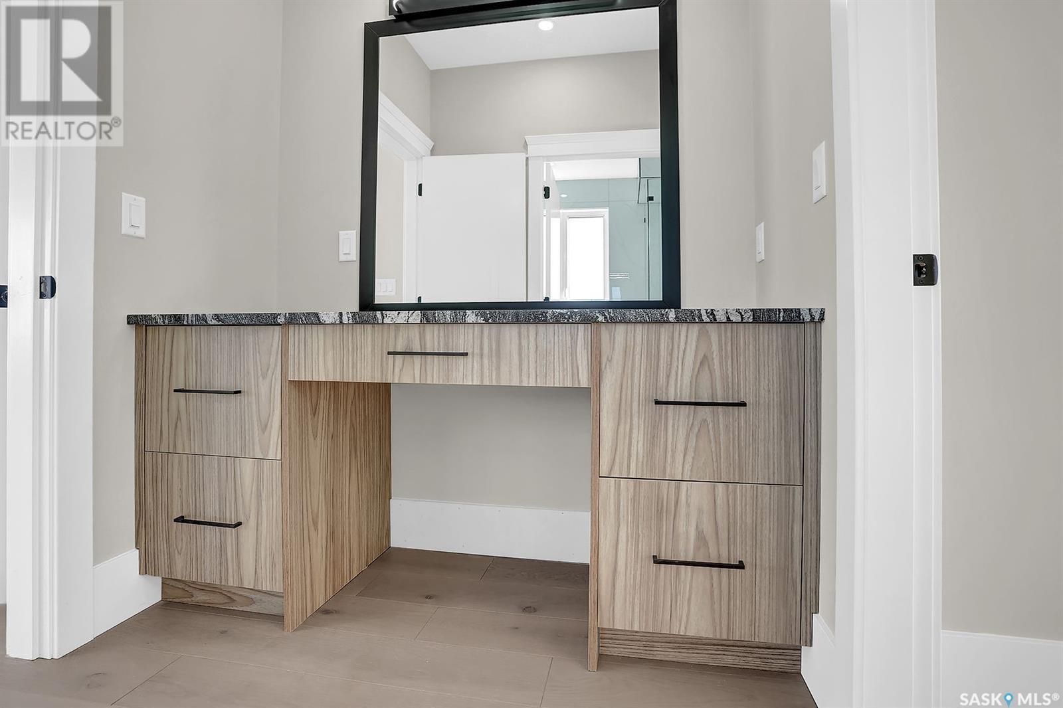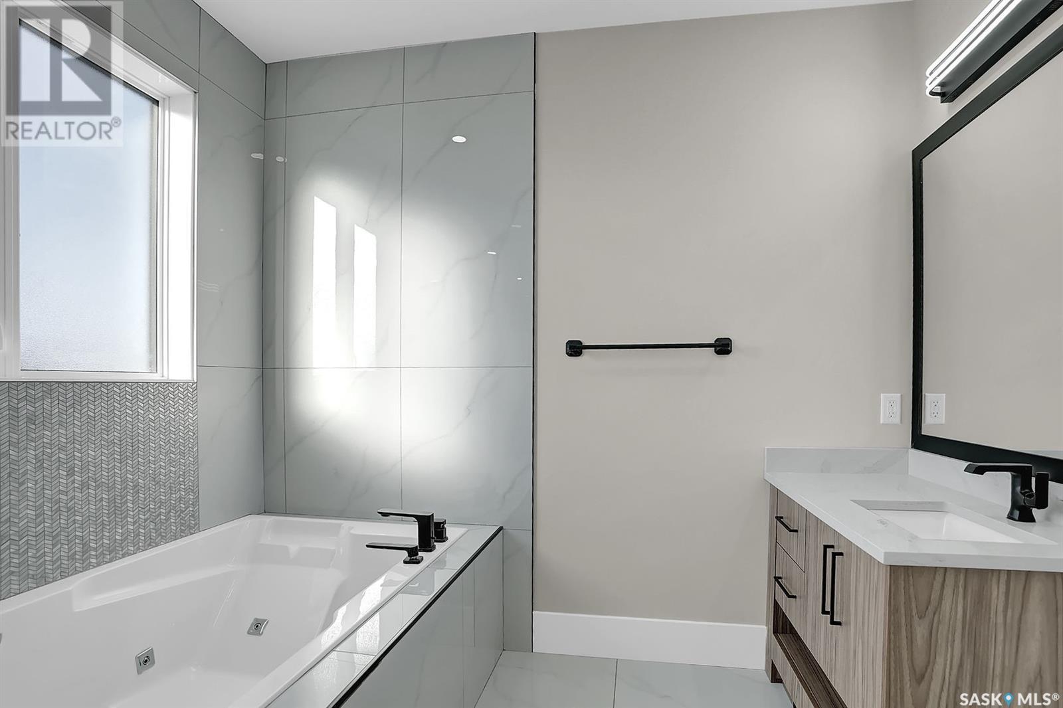4260 Elderberry Crescent Regina, Saskatchewan S4V 3V3
$1,249,000
This custom built luxurious home is located on a quiet crescent in The Creeks close to parks and walking paths. With nearly 5000 square feet of finished living space this home has something for everyone. It has a strikingly modern exterior with a driveway that accommodates 4 cars. As you enter the foyer you will walk into the formal living room with tiled floors and 9ft ceilings. On the main floor there are two walls with custom artwork from Justine Marie Studios. The kitchen has that WOW factor with the two toned cabinets, large island, and the granite countertops and backsplash. The family room has 20ft ceilings and an electric fireplace with a second JMS piece. From the dining room you have access to the rear covered deck and backyard. Also off of the dining room is a spice kitchen/butlers pantry with quartz countertops and a gas range with a microwave hood fan. There are two bedrooms on the main floor with a 3 piece bathroom. Completing the main floor is a powder room, laundry, and a mudroom. On the second floor the bonus room opens to below and has a wet bar plus an adjacent 2 piece bathroom. Straight from the pages of a luxury design magazine is the primary bedroom with the vaulted ceilings and two walls of patio doors that take you to your private partially covered 20.5ft x 30ft private balcony. The 5pc ensuite has a custom tiled steam shower, 2 person soaker tub, and a separate vanity/makeup table. The walk-in closet has an island and gorgeous cabinets to show off your shoe and handbag collections. There is a separate side entrance and the basement is fully developed with in floor heat. Here there are 2 additional bedrooms with a jack-and-jill bathroom, a second primary bedroom with a 3 pc ensuite, and a 2 pc bathroom off of the rec-room. There is also a second wet bar area and an additional laundry room in the utility room. The triple attached garage is insulated, drywalled, and heated (in-floor) with a floor drain with 12ft ceilings. (id:48852)
Property Details
| MLS® Number | SK984095 |
| Property Type | Single Family |
| Neigbourhood | The Creeks |
| Features | Rectangular, Balcony, Sump Pump |
| Structure | Deck |
Building
| BathroomTotal | 7 |
| BedroomsTotal | 6 |
| Appliances | Washer, Refrigerator, Dishwasher, Dryer, Microwave, Oven - Built-in, Garage Door Opener Remote(s), Hood Fan, Central Vacuum - Roughed In, Stove |
| ArchitecturalStyle | Bi-level |
| BasementDevelopment | Finished |
| BasementType | Full (finished) |
| ConstructedDate | 2023 |
| CoolingType | Central Air Conditioning |
| FireplaceFuel | Electric |
| FireplacePresent | Yes |
| FireplaceType | Conventional |
| HeatingFuel | Natural Gas |
| HeatingType | Forced Air, In Floor Heating |
| SizeInterior | 3025 Sqft |
| Type | House |
Parking
| Attached Garage | |
| Heated Garage | |
| Parking Space(s) | 7 |
Land
| Acreage | No |
| FenceType | Partially Fenced |
| SizeIrregular | 5911.00 |
| SizeTotal | 5911 Sqft |
| SizeTotalText | 5911 Sqft |
Rooms
| Level | Type | Length | Width | Dimensions |
|---|---|---|---|---|
| Second Level | Bonus Room | 12 ft ,2 in | 23 ft ,6 in | 12 ft ,2 in x 23 ft ,6 in |
| Second Level | 2pc Bathroom | Measurements not available | ||
| Second Level | Primary Bedroom | 15 ft ,6 in | 20 ft | 15 ft ,6 in x 20 ft |
| Second Level | 5pc Ensuite Bath | Measurements not available | ||
| Basement | Other | 14 ft ,6 in | 15 ft ,10 in | 14 ft ,6 in x 15 ft ,10 in |
| Basement | Dining Nook | 17 ft | 6 ft ,4 in | 17 ft x 6 ft ,4 in |
| Basement | 2pc Bathroom | Measurements not available | ||
| Basement | Bedroom | 12 ft | 12 ft ,4 in | 12 ft x 12 ft ,4 in |
| Basement | Bedroom | 12 ft | 12 ft ,4 in | 12 ft x 12 ft ,4 in |
| Basement | 5pc Bathroom | Measurements not available | ||
| Basement | Bedroom | 12 ft ,4 in | 13 ft ,10 in | 12 ft ,4 in x 13 ft ,10 in |
| Basement | 4pc Ensuite Bath | Measurements not available | ||
| Main Level | Living Room | 10 ft ,4 in | 14 ft ,6 in | 10 ft ,4 in x 14 ft ,6 in |
| Main Level | Family Room | 13 ft | 18 ft | 13 ft x 18 ft |
| Main Level | Kitchen | 8 ft ,6 in | 13 ft | 8 ft ,6 in x 13 ft |
| Main Level | Kitchen | 12 ft | 5 ft | 12 ft x 5 ft |
| Main Level | Dining Room | 16 ft ,6 in | 11 ft | 16 ft ,6 in x 11 ft |
| Main Level | 2pc Bathroom | Measurements not available | ||
| Main Level | Bedroom | 10 ft | 12 ft ,8 in | 10 ft x 12 ft ,8 in |
| Main Level | Bedroom | 10 ft | 12 ft ,6 in | 10 ft x 12 ft ,6 in |
| Main Level | 3pc Bathroom | Measurements not available | ||
| Main Level | Laundry Room | 9 ft | 5 ft ,8 in | 9 ft x 5 ft ,8 in |
https://www.realtor.ca/real-estate/27442051/4260-elderberry-crescent-regina-the-creeks
Interested?
Contact us for more information
2350-2nd Avenue
Regina, Saskatchewan S4R 1A6





