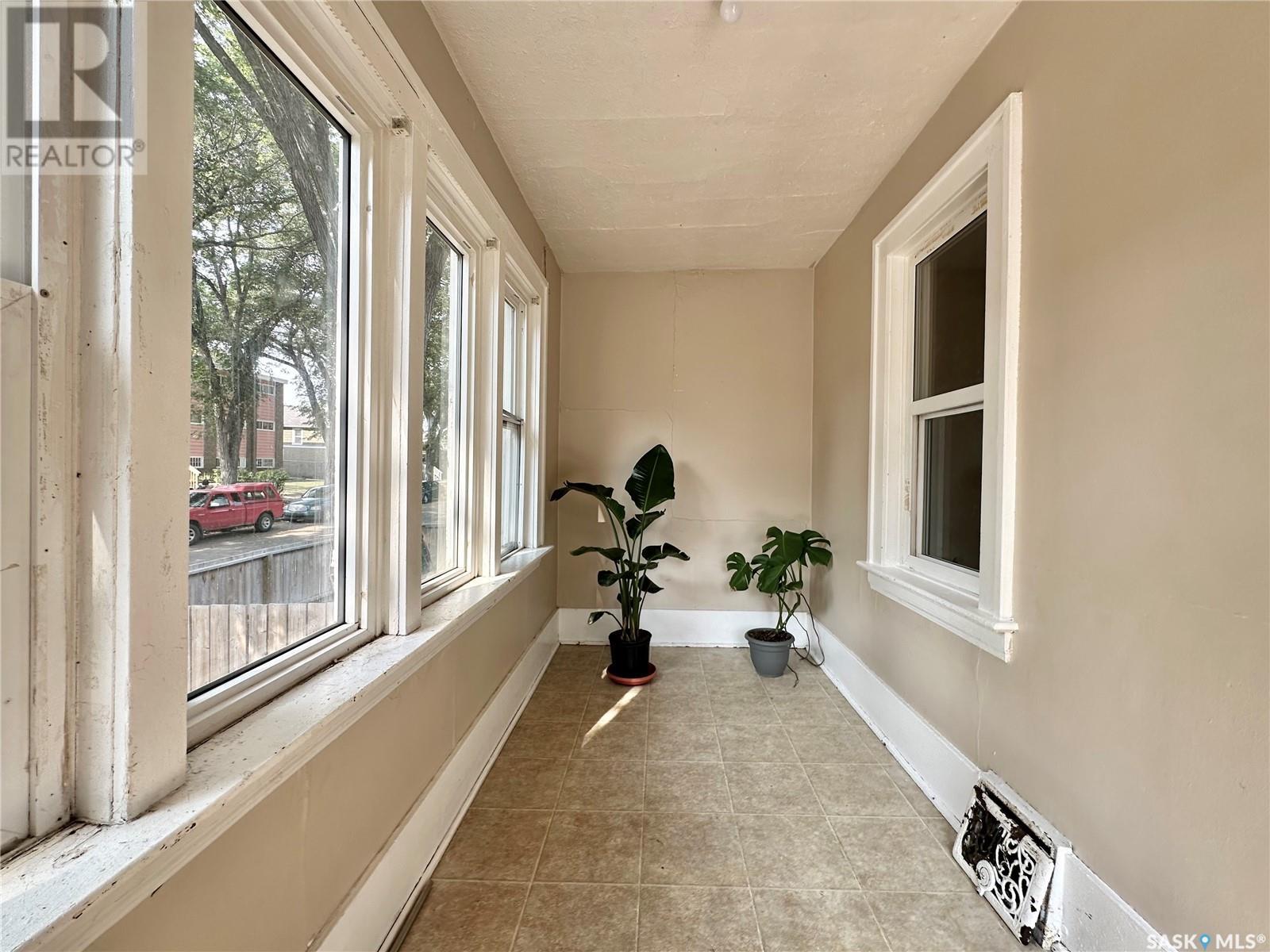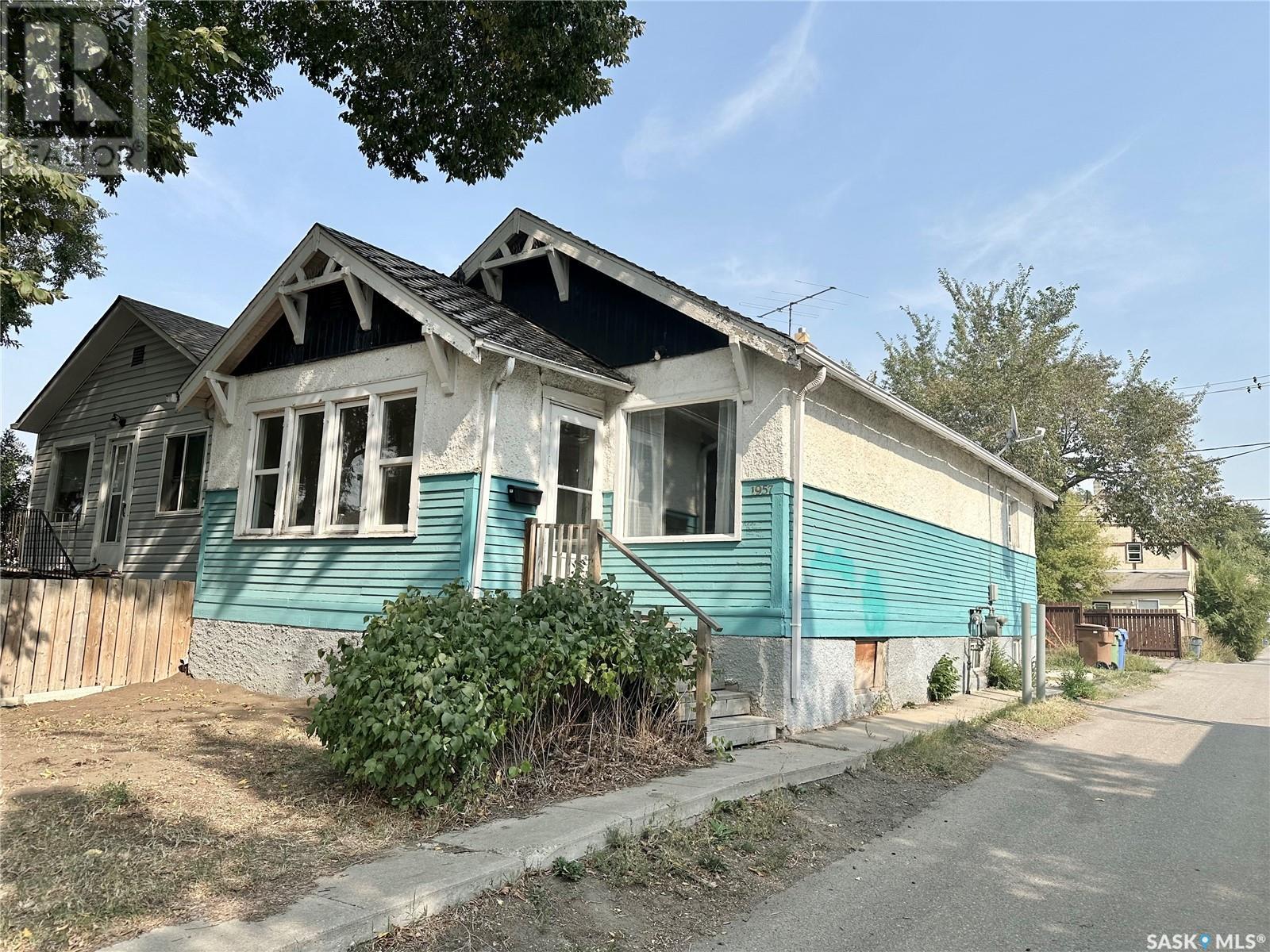2 Bedroom
1 Bathroom
719 sqft
Bungalow
Forced Air
$89,000
Cute and cozy bungalow close to downtown and east end amenities. Lovely sun porch across the front of the home makes a great 3-season space and a great morning coffee break retreat. Open floor plan with living room, dining room and kitchen along one side. Main hall has 2 good-sized bedrooms and a full 4-piece bathroom. Living room is spacious with a west facing picture window. The dining room leads to the kitchen where you have lots of cupboard space and room for a small table if you wish. Lower level is unfinished with laundry and room for a play/recreation area. This house would make a great starter or awesome revenue opportunity. (id:48852)
Property Details
|
MLS® Number
|
SK985557 |
|
Property Type
|
Single Family |
|
Neigbourhood
|
General Hospital |
|
Features
|
Treed, Lane, Rectangular |
Building
|
BathroomTotal
|
1 |
|
BedroomsTotal
|
2 |
|
Appliances
|
Washer, Refrigerator, Dryer, Stove |
|
ArchitecturalStyle
|
Bungalow |
|
BasementDevelopment
|
Unfinished |
|
BasementType
|
Full (unfinished) |
|
ConstructedDate
|
1925 |
|
HeatingFuel
|
Natural Gas |
|
HeatingType
|
Forced Air |
|
StoriesTotal
|
1 |
|
SizeInterior
|
719 Sqft |
|
Type
|
House |
Parking
Land
|
Acreage
|
No |
|
SizeIrregular
|
2094.00 |
|
SizeTotal
|
2094 Sqft |
|
SizeTotalText
|
2094 Sqft |
Rooms
| Level |
Type |
Length |
Width |
Dimensions |
|
Main Level |
Enclosed Porch |
5 ft ,6 in |
13 ft ,2 in |
5 ft ,6 in x 13 ft ,2 in |
|
Main Level |
Living Room |
10 ft ,2 in |
10 ft ,9 in |
10 ft ,2 in x 10 ft ,9 in |
|
Main Level |
Dining Room |
10 ft ,2 in |
8 ft ,2 in |
10 ft ,2 in x 8 ft ,2 in |
|
Main Level |
Kitchen |
7 ft ,11 in |
10 ft |
7 ft ,11 in x 10 ft |
|
Main Level |
Bedroom |
9 ft ,4 in |
10 ft ,10 in |
9 ft ,4 in x 10 ft ,10 in |
|
Main Level |
Bedroom |
8 ft ,6 in |
9 ft ,6 in |
8 ft ,6 in x 9 ft ,6 in |
|
Main Level |
4pc Bathroom |
|
|
Measurements not available |
https://www.realtor.ca/real-estate/27522175/1957-quebec-street-regina-general-hospital




























