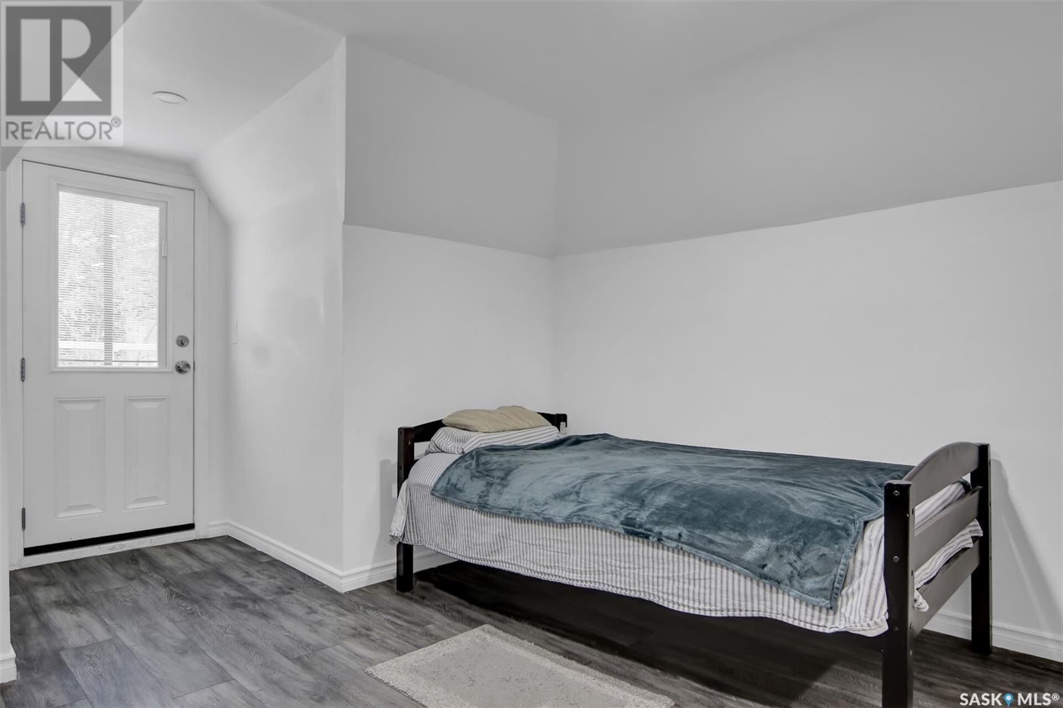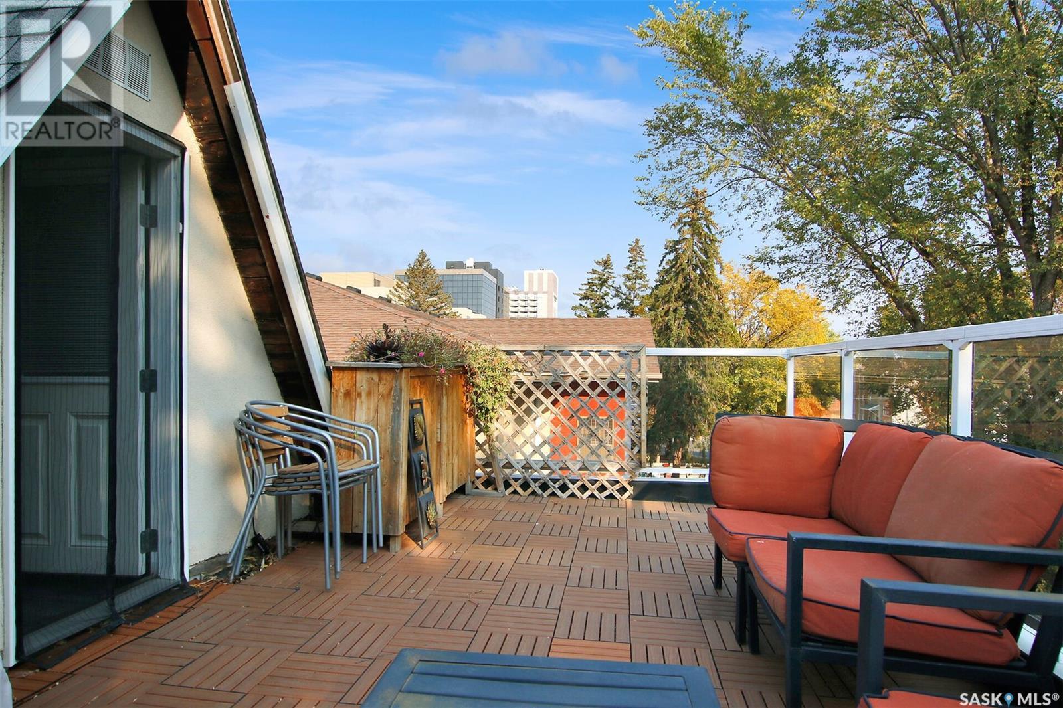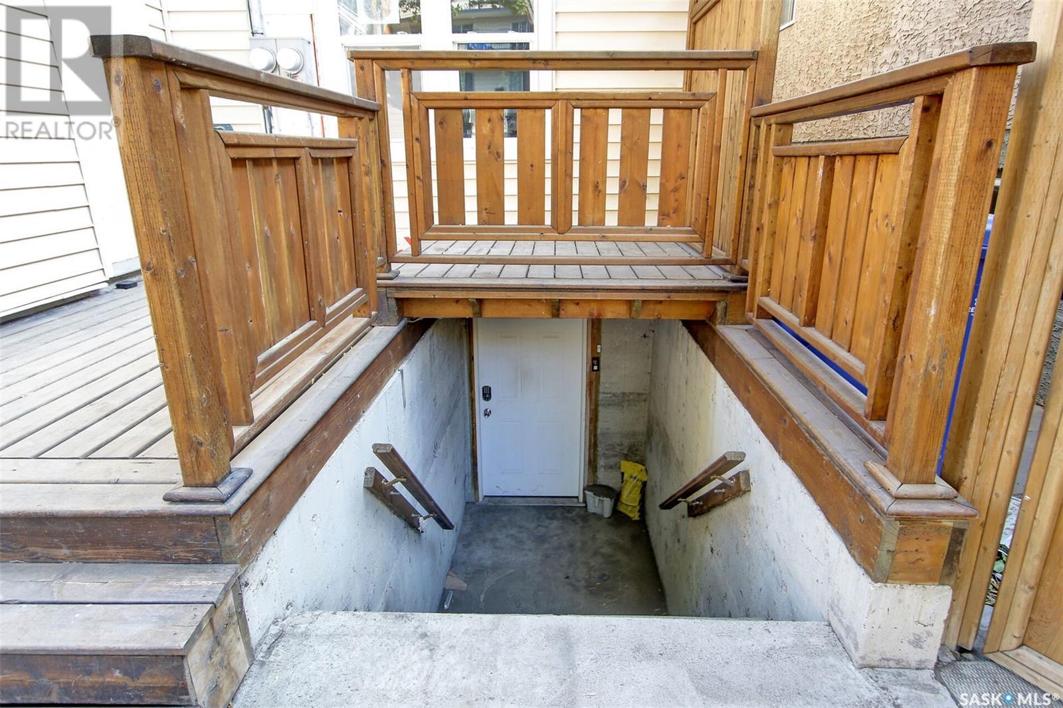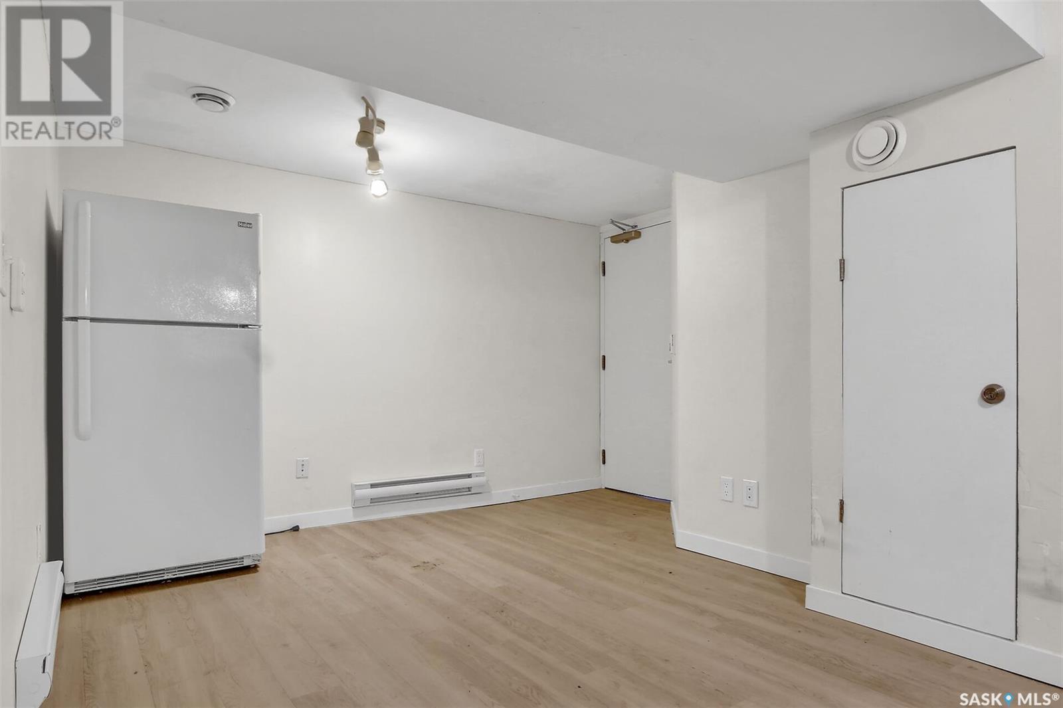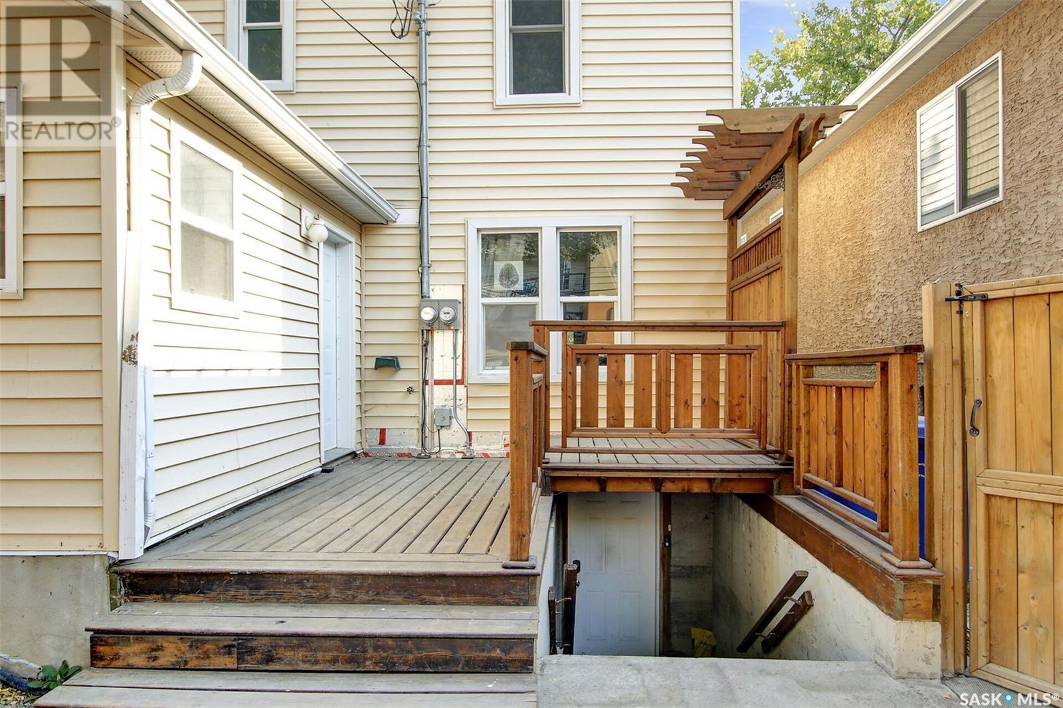2128 Osler Street Regina, Saskatchewan S4P 1W6
$349,900
2 1/2 storey character home with access to downtown and General Hospital. Extensively renovated over time, modern acrylic & stone front addition in 2019. Main has big entry, open plan, LV/RM with gas fireplace, dining room, period arches, office with pocket doors, abundant cabinets in renovated kitchen 2023, tile backsplash, big counter area, new appliances & 2 pc bath. 2nd floor has 3 bedroom areas, renovated 5 pc bath, double sinks, deep tub & tiled surround, laundry area & den. The top floor has a bedroom with dormer ceiling, renovated 4 pc ensuite with tiled glass shower and corner jetted tub, there is access to a rooftop terrace with glass rail & vinyl decking. Separate outside is a wide concrete stairwell to the 2017 built regulation suite with 2 bedrooms, kitchen, 4 pc bath, in-suite laundry, mechanical room, separate utilities, pot lights & BT speakers throughout. Insulation under siding and parging, HE furnace, prefinished soffit, fascia, & eaves. Long single garage with newer O/H door and opener, newer privacy fencing, shingles 2024, All plaster replaced with drywall, and more. (id:48852)
Property Details
| MLS® Number | SK986322 |
| Property Type | Single Family |
| Neigbourhood | General Hospital |
| Features | Lane, Rectangular, Balcony, Sump Pump |
| Structure | Deck |
Building
| BathroomTotal | 4 |
| BedroomsTotal | 6 |
| Appliances | Washer, Refrigerator, Dishwasher, Dryer, Window Coverings, Stove |
| ArchitecturalStyle | 2 Level |
| BasementDevelopment | Finished |
| BasementType | Full (finished) |
| ConstructedDate | 1912 |
| FireplaceFuel | Gas |
| FireplacePresent | Yes |
| FireplaceType | Conventional |
| HeatingFuel | Electric, Natural Gas |
| HeatingType | Baseboard Heaters, Forced Air |
| StoriesTotal | 3 |
| SizeInterior | 1987 Sqft |
| Type | House |
Parking
| Detached Garage | |
| Parking Space(s) | 2 |
Land
| Acreage | No |
| FenceType | Fence |
| LandscapeFeatures | Lawn |
| SizeIrregular | 3117.00 |
| SizeTotal | 3117 Sqft |
| SizeTotalText | 3117 Sqft |
Rooms
| Level | Type | Length | Width | Dimensions |
|---|---|---|---|---|
| Second Level | Bedroom | 11 ft ,2 in | 11 ft ,2 in | 11 ft ,2 in x 11 ft ,2 in |
| Second Level | Bedroom | 9 ft ,10 in | 11 ft ,8 in | 9 ft ,10 in x 11 ft ,8 in |
| Second Level | Bedroom | 10 ft ,3 in | 17 ft ,5 in | 10 ft ,3 in x 17 ft ,5 in |
| Second Level | Den | 7 ft ,1 in | 9 ft ,10 in | 7 ft ,1 in x 9 ft ,10 in |
| Second Level | Laundry Room | X x X | ||
| Second Level | 5pc Bathroom | X x X | ||
| Third Level | Bedroom | 9 ft ,6 in | 12 ft ,2 in | 9 ft ,6 in x 12 ft ,2 in |
| Third Level | 4pc Bathroom | X x X | ||
| Basement | Living Room | 8 ft ,9 in | 9 ft ,2 in | 8 ft ,9 in x 9 ft ,2 in |
| Basement | Kitchen | 7 ft ,5 in | 10 ft | 7 ft ,5 in x 10 ft |
| Basement | Bedroom | 6 ft ,1 in | 7 ft ,8 in | 6 ft ,1 in x 7 ft ,8 in |
| Basement | Bedroom | 7 ft ,10 in | 7 ft ,11 in | 7 ft ,10 in x 7 ft ,11 in |
| Basement | 4pc Bathroom | X x X | ||
| Basement | Laundry Room | X x X | ||
| Main Level | Kitchen | 9 ft ,10 in | 11 ft ,2 in | 9 ft ,10 in x 11 ft ,2 in |
| Main Level | Dining Room | 10 ft ,4 in | 15 ft | 10 ft ,4 in x 15 ft |
| Main Level | Living Room | 12 ft ,2 in | 13 ft ,6 in | 12 ft ,2 in x 13 ft ,6 in |
| Main Level | Den | 10 ft | 10 ft ,4 in | 10 ft x 10 ft ,4 in |
| Main Level | Enclosed Porch | 8 ft | 11 ft ,3 in | 8 ft x 11 ft ,3 in |
| Main Level | 2pc Bathroom | X x X |
https://www.realtor.ca/real-estate/27555718/2128-osler-street-regina-general-hospital
Interested?
Contact us for more information
2350 - 2nd Avenue
Regina, Saskatchewan S4R 1A6
2350 - 2nd Avenue
Regina, Saskatchewan S4R 1A6
































