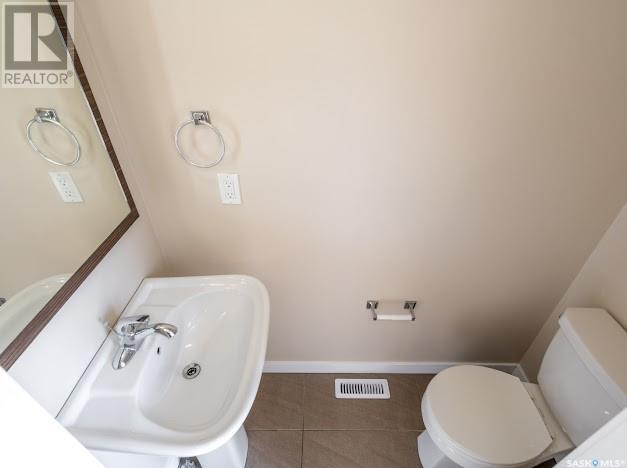5413 Whereatt Road Regina, Saskatchewan S4W 0K3
$415,900
Welcome to 5413 Whereatt Road, located in the highly sought-after Harbour Landing community! This 1,080 sq ft two-story house is ideally positioned just steps from Harbour Landing School and a short walk to local parks and playgrounds, making it the perfect blend of comfort and convenience. Inside, you’ll find a thoughtfully designed layout with 4 spacious bedrooms and 3 bathrooms, catering to all your lifestyle needs. The inviting covered front deck leads you into a bright, open-concept living and dining area, ideal for daily living and entertaining. The kitchen is a standout feature, complete with large windows, a chic backsplash, and stainless steel appliances, beautifully complemented by brand-new vinyl plank flooring on the main level. A convenient 2-piece bathroom completes the main floor. Upstairs, three generously sized bedrooms and a 4-piece bathroom provide ample space for the family. The home also includes a regulated basement suite with a separate entrance, featuring a cozy living room, a fully equipped kitchen, a fourth bedroom, and a full bathroom—perfect for extended family or rental income potential. (id:48852)
Property Details
| MLS® Number | SK986842 |
| Property Type | Single Family |
| Neigbourhood | Harbour Landing |
| Structure | Deck |
Building
| BathroomTotal | 3 |
| BedroomsTotal | 4 |
| Appliances | Washer, Refrigerator, Dishwasher, Dryer, Window Coverings, Hood Fan, Storage Shed, Stove |
| ArchitecturalStyle | 2 Level |
| BasementDevelopment | Finished |
| BasementType | Full (finished) |
| ConstructedDate | 2014 |
| CoolingType | Central Air Conditioning |
| HeatingFuel | Natural Gas |
| HeatingType | Forced Air |
| StoriesTotal | 2 |
| SizeInterior | 1080 Sqft |
| Type | House |
Parking
| None | |
| Parking Space(s) | 2 |
Land
| Acreage | No |
| FenceType | Fence |
| LandscapeFeatures | Lawn |
| SizeIrregular | 3033.00 |
| SizeTotal | 3033 Sqft |
| SizeTotalText | 3033 Sqft |
Rooms
| Level | Type | Length | Width | Dimensions |
|---|---|---|---|---|
| Second Level | Bedroom | 11 ft ,2 in | 8 ft ,7 in | 11 ft ,2 in x 8 ft ,7 in |
| Second Level | 4pc Bathroom | Measurements not available | ||
| Second Level | Primary Bedroom | 12 ft ,11 in | 10 ft | 12 ft ,11 in x 10 ft |
| Second Level | Bedroom | 10 ft ,7 in | 8 ft ,9 in | 10 ft ,7 in x 8 ft ,9 in |
| Basement | Bedroom | Measurements not available | ||
| Basement | Kitchen | Measurements not available | ||
| Basement | Living Room | Measurements not available | ||
| Basement | 4pc Bathroom | Measurements not available | ||
| Basement | Laundry Room | Measurements not available | ||
| Main Level | Foyer | Measurements not available | ||
| Main Level | Living Room | 15 ft | 16 ft ,8 in | 15 ft x 16 ft ,8 in |
| Main Level | Kitchen | 8 ft | 12 ft | 8 ft x 12 ft |
| Main Level | 2pc Bathroom | Measurements not available |
https://www.realtor.ca/real-estate/27581974/5413-whereatt-road-regina-harbour-landing
Interested?
Contact us for more information
#706-2010 11th Ave
Regina, Saskatchewan S4P 0J3
#706-2010 11th Ave
Regina, Saskatchewan S4P 0J3


































