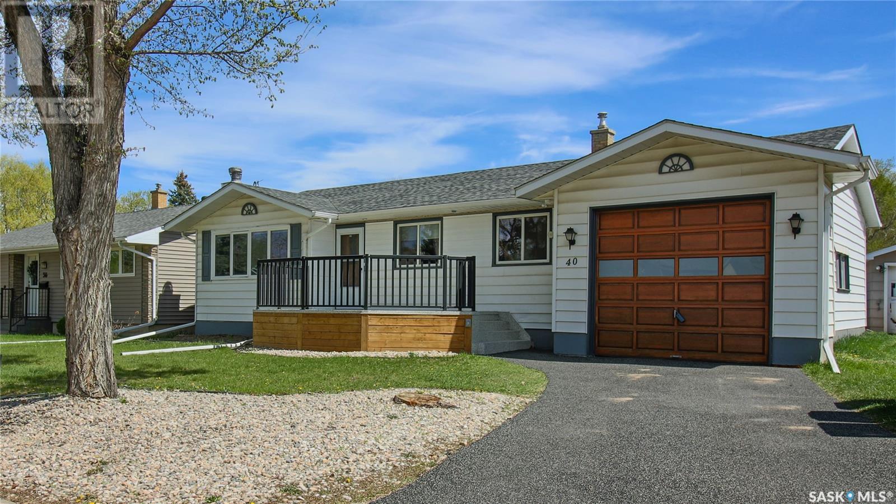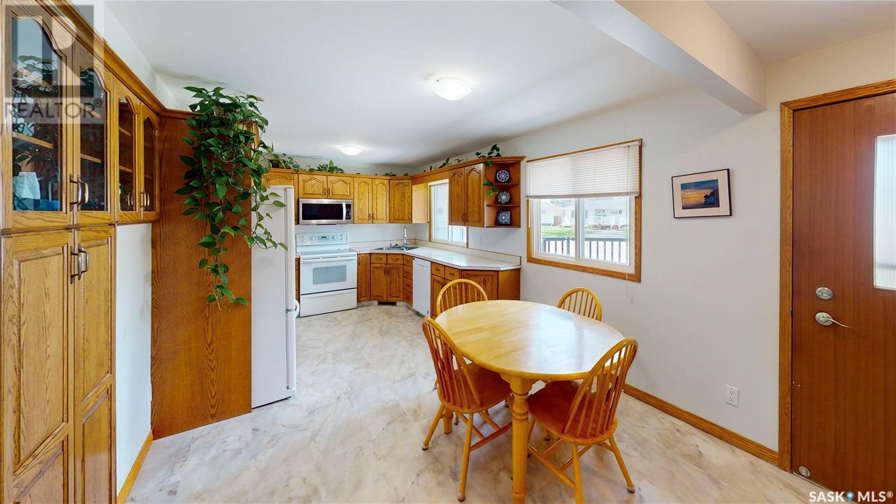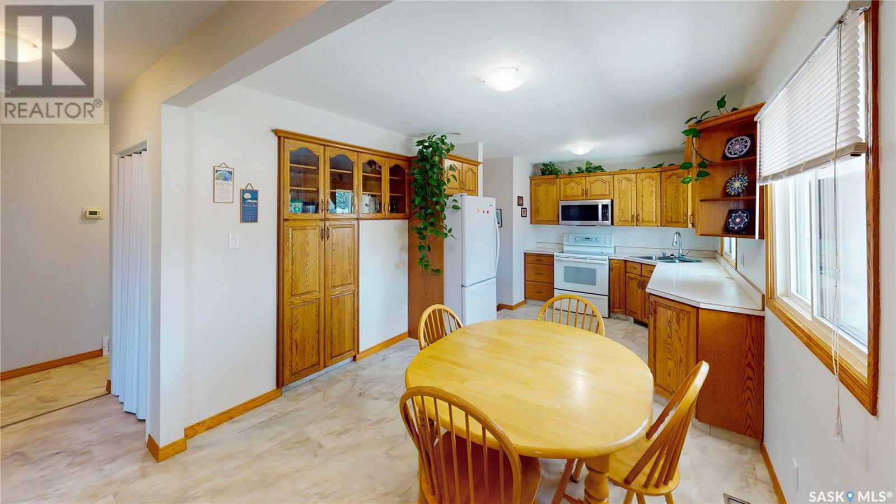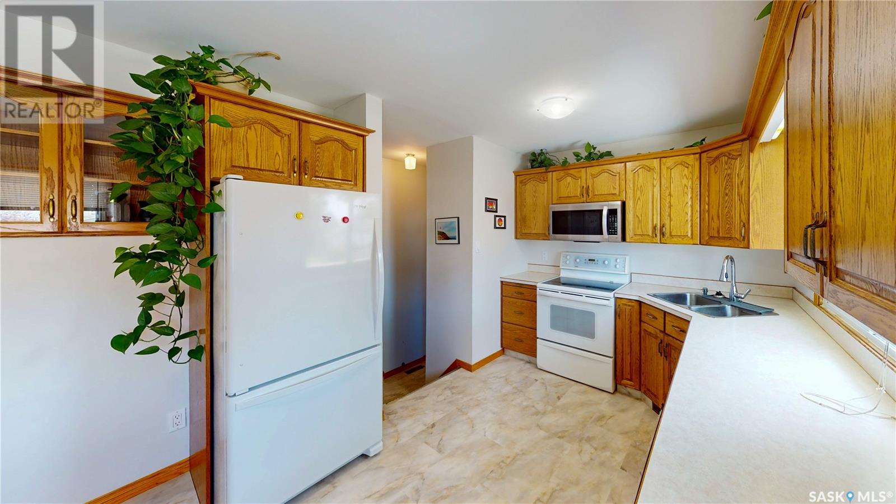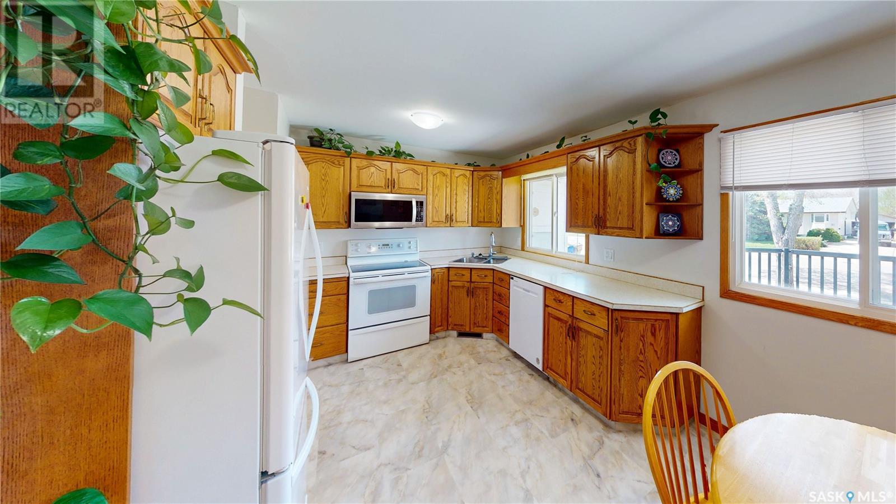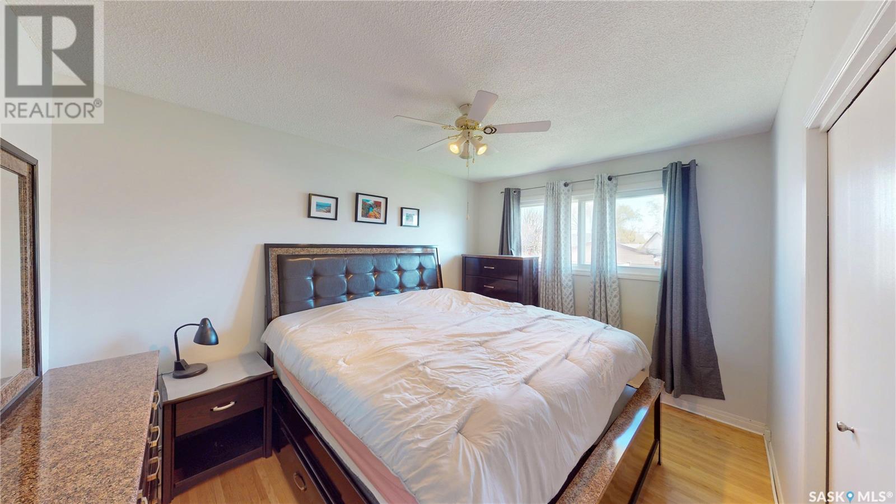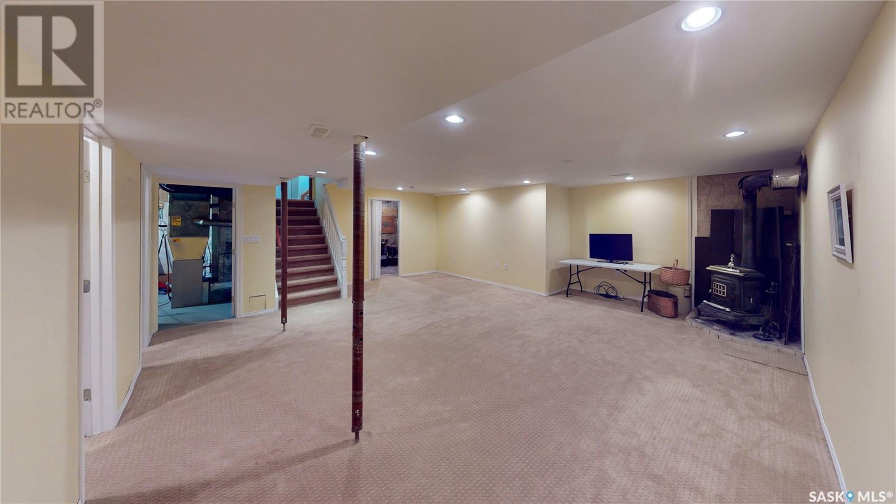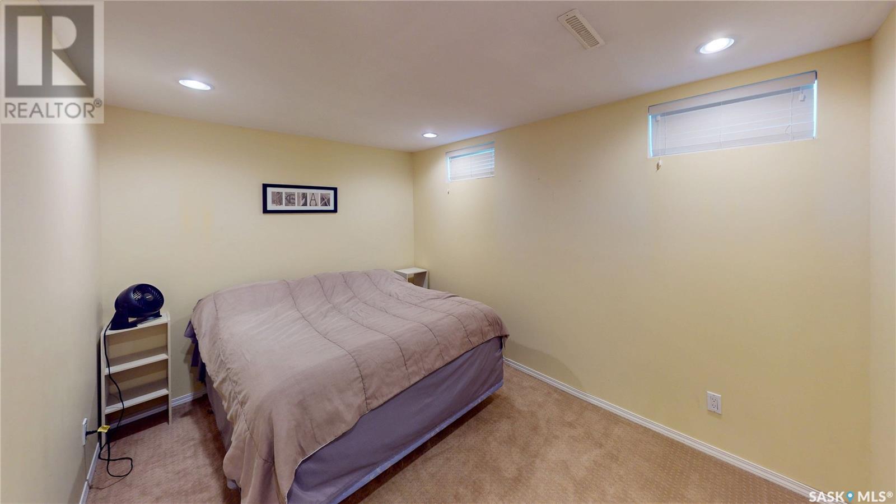40 Upland Drive Regina, Saskatchewan S4R 0B9
$339,900
Three bedroom 2 bath family home with direct entry to tandem garage-could fit two smaller vehicles; major renovations and maintenance as per 2024 home inspection; upgrades include new front deck, rubber asphalt driveway/garage floor/patio, grading, new flooring in kitchen/hallways/2 bedrooms, re-finished hardwood in living room and primary bedroom, main floor re-painted, some plumbing, two bathroom fans, and some light fixtures; past upgrades include shingles, eaves and some PVC windows; developed basement with family room, den used as a sleeping room, 3 piece bath and cold storage; abundance of cabinetry, bath fitter tub and surround in main bath, c/air, hi-efficiency furnace; freezer, microwave/hood fan, dishwasher and window treatments included. (id:48852)
Property Details
| MLS® Number | SK005172 |
| Property Type | Single Family |
| Neigbourhood | Uplands |
| Features | Treed, Rectangular |
| Structure | Deck, Patio(s) |
Building
| Bathroom Total | 2 |
| Bedrooms Total | 3 |
| Appliances | Dishwasher, Microwave, Freezer, Window Coverings, Garage Door Opener Remote(s), Storage Shed |
| Architectural Style | Bungalow |
| Basement Development | Finished |
| Basement Type | Full (finished) |
| Constructed Date | 1965 |
| Cooling Type | Central Air Conditioning |
| Fireplace Fuel | Wood |
| Fireplace Present | Yes |
| Fireplace Type | Conventional |
| Heating Fuel | Natural Gas |
| Heating Type | Forced Air |
| Stories Total | 1 |
| Size Interior | 1,050 Ft2 |
| Type | House |
Parking
| Parking Space(s) | 3 |
Land
| Acreage | No |
| Fence Type | Fence |
| Landscape Features | Lawn, Garden Area |
| Size Irregular | 5892.00 |
| Size Total | 5892 Sqft |
| Size Total Text | 5892 Sqft |
Rooms
| Level | Type | Length | Width | Dimensions |
|---|---|---|---|---|
| Basement | Family Room | 25 ft ,5 in | 17 ft | 25 ft ,5 in x 17 ft |
| Basement | Den | 13 ft | 8 ft | 13 ft x 8 ft |
| Basement | 3pc Bathroom | Measurements not available | ||
| Basement | Storage | Measurements not available | ||
| Main Level | Living Room | 16 ft ,9 in | 13 ft ,6 in | 16 ft ,9 in x 13 ft ,6 in |
| Main Level | Kitchen | 16 ft ,3 in | 10 ft ,3 in | 16 ft ,3 in x 10 ft ,3 in |
| Main Level | Primary Bedroom | 13 ft ,6 in | 9 ft ,6 in | 13 ft ,6 in x 9 ft ,6 in |
| Main Level | Bedroom | 9 ft ,8 in | 9 ft | 9 ft ,8 in x 9 ft |
| Main Level | Bedroom | 11 ft | 8 ft ,8 in | 11 ft x 8 ft ,8 in |
| Main Level | 4pc Bathroom | Measurements not available |
https://www.realtor.ca/real-estate/28287829/40-upland-drive-regina-uplands
Contact Us
Contact us for more information
2350 - 2nd Avenue
Regina, Saskatchewan S4R 1A6
(306) 791-7666
(306) 565-0088
remaxregina.ca/



