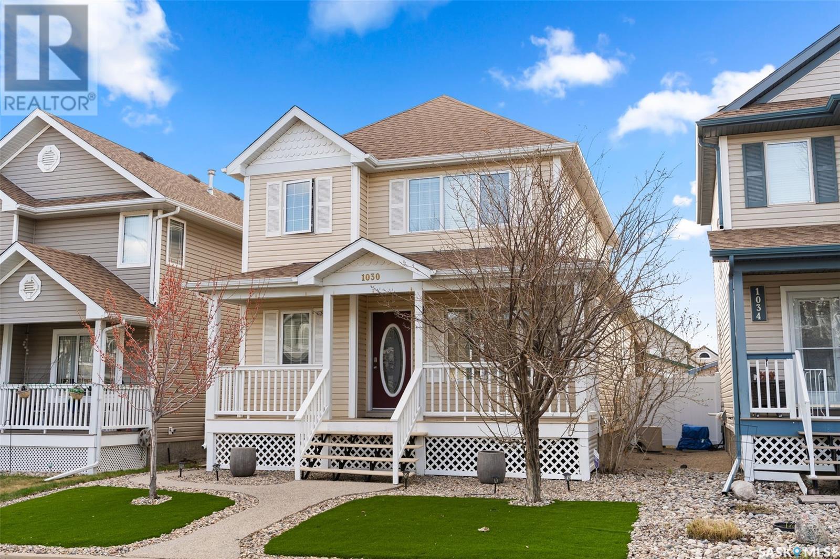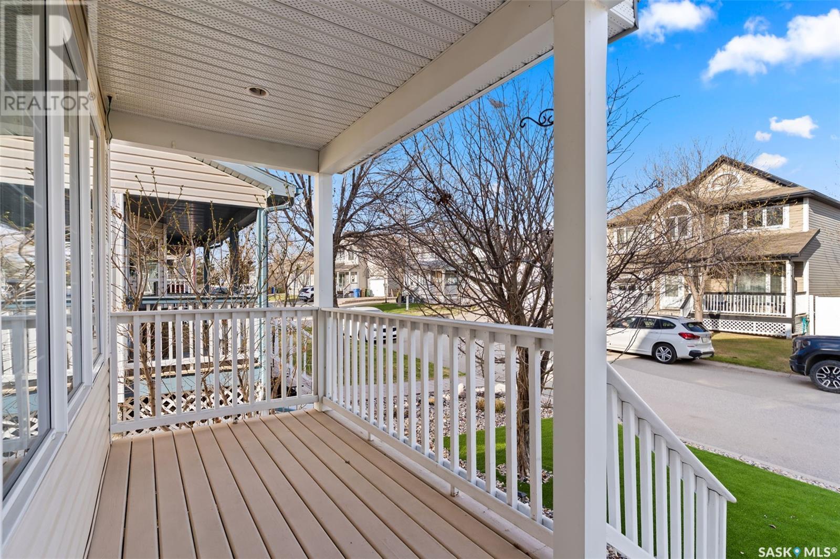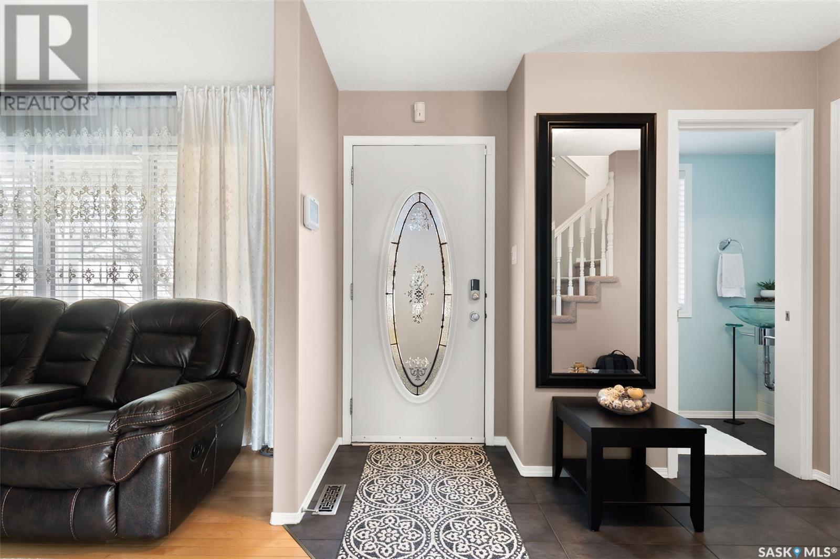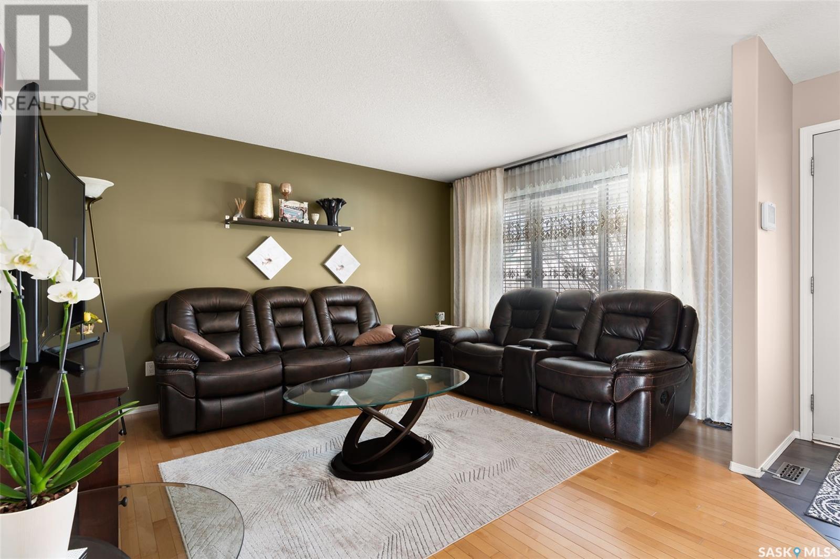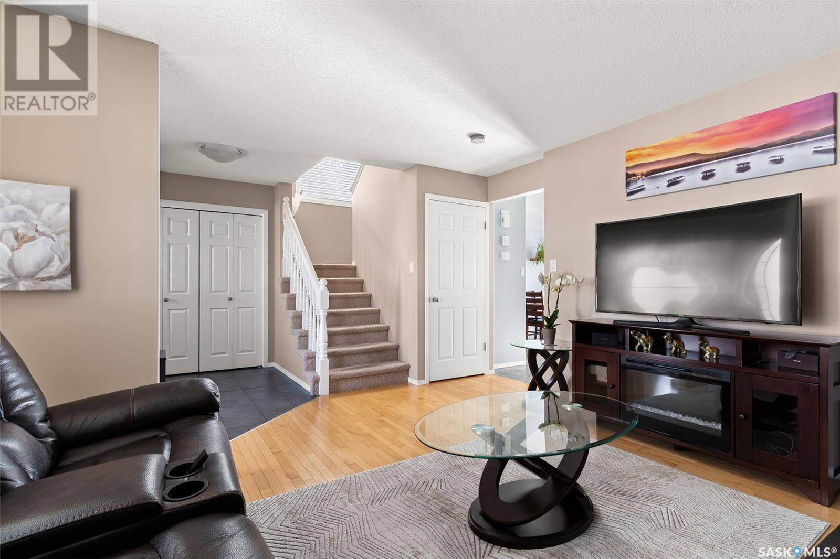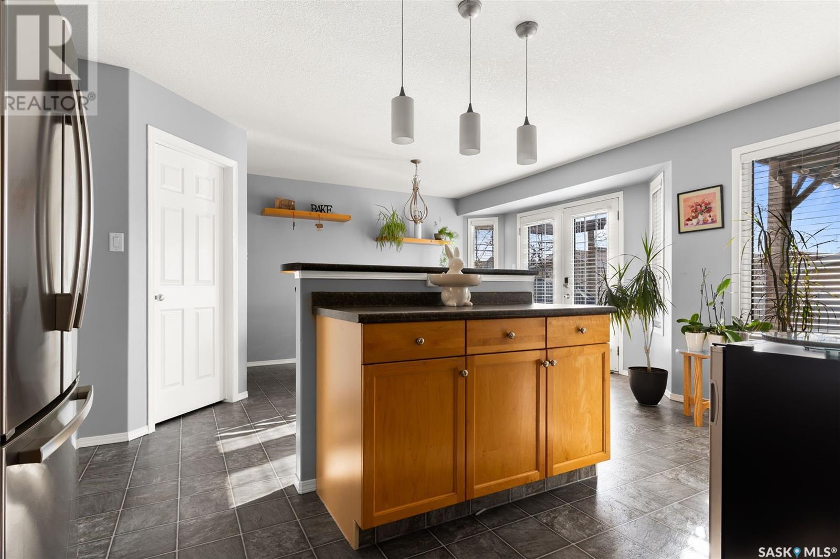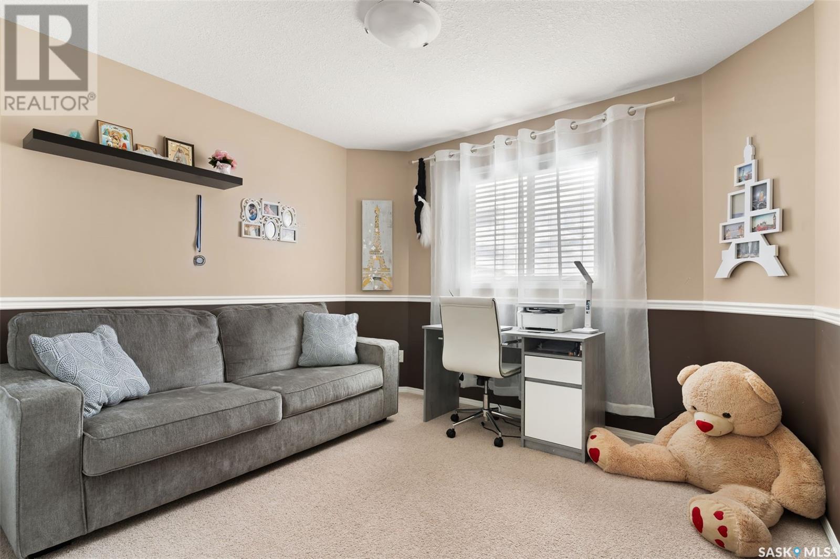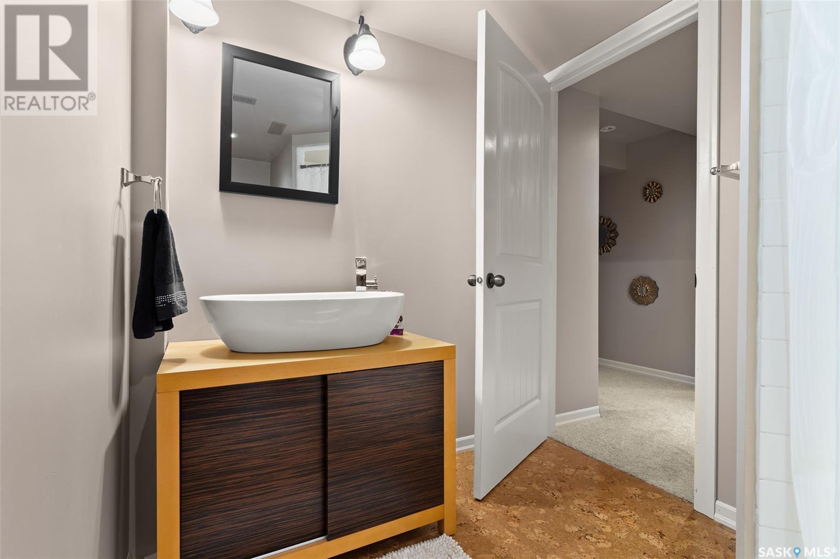1030 Cypress Way N Regina, Saskatchewan S4X 4R4
$499,900
Welcome to 1030 Cypress Way N! This immaculate 2 storey home in Garden Ridge has been well cared for and is looking for a new family. Entering the large foyer you are greeted by beautiful hardwood floors and a spacious living room with a convenient 2 piece bath. The large kitchen/dining room has a walk in pantry, separate back porch, tons of cupboards and garden doors to a two tiered back deck. Fully fenced with mature landscaping,24 x 24 double garage, the back yard is an oasis. The upper level has 3 good sized bedrooms, the master has a walk in closet and 4 piece bath. A second 4 piece bath completes the upstairs. The finished basement has a den (bedroom),large family room, a bath, and tons of storage. You won't be disappointed viewing this amazing home. (id:48852)
Property Details
| MLS® Number | SK004889 |
| Property Type | Single Family |
| Neigbourhood | Garden Ridge |
| Features | Treed, Rectangular, Sump Pump |
| Structure | Deck |
Building
| Bathroom Total | 4 |
| Bedrooms Total | 4 |
| Appliances | Washer, Refrigerator, Dishwasher, Dryer, Window Coverings, Garage Door Opener Remote(s), Hood Fan, Stove |
| Architectural Style | 2 Level |
| Basement Development | Finished |
| Basement Type | Full (finished) |
| Constructed Date | 2004 |
| Cooling Type | Central Air Conditioning, Air Exchanger |
| Heating Fuel | Natural Gas |
| Heating Type | Forced Air |
| Stories Total | 2 |
| Size Interior | 1,546 Ft2 |
| Type | House |
Parking
| Detached Garage | |
| Parking Space(s) | 2 |
Land
| Acreage | No |
| Fence Type | Fence |
| Landscape Features | Lawn |
| Size Irregular | 3610.00 |
| Size Total | 3610 Sqft |
| Size Total Text | 3610 Sqft |
Rooms
| Level | Type | Length | Width | Dimensions |
|---|---|---|---|---|
| Second Level | Bedroom | 13 ft | 12 ft ,5 in | 13 ft x 12 ft ,5 in |
| Second Level | Bedroom | 10 ft ,7 in | 10 ft ,10 in | 10 ft ,7 in x 10 ft ,10 in |
| Second Level | Bedroom | 11 ft ,6 in | 9 ft ,7 in | 11 ft ,6 in x 9 ft ,7 in |
| Second Level | 4pc Bathroom | Measurements not available | ||
| Second Level | 4pc Bathroom | Measurements not available | ||
| Basement | Family Room | 12 ft ,1 in | 16 ft ,9 in | 12 ft ,1 in x 16 ft ,9 in |
| Basement | Bedroom | 15 ft ,1 in | 9 ft ,3 in | 15 ft ,1 in x 9 ft ,3 in |
| Basement | 3pc Bathroom | Measurements not available | ||
| Basement | Laundry Room | Measurements not available | ||
| Main Level | Living Room | 13 ft ,6 in | 14 ft ,3 in | 13 ft ,6 in x 14 ft ,3 in |
| Main Level | 2pc Bathroom | Measurements not available | ||
| Main Level | Kitchen | 13 ft ,7 in | 11 ft | 13 ft ,7 in x 11 ft |
| Main Level | Dining Room | 13 ft ,5 in | 10 ft ,3 in | 13 ft ,5 in x 10 ft ,3 in |
https://www.realtor.ca/real-estate/28273034/1030-cypress-way-n-regina-garden-ridge
Contact Us
Contact us for more information
533 Victoria Avenue
Regina, Saskatchewan S4N 0P8
(306) 525-9801
(306) 525-4058




