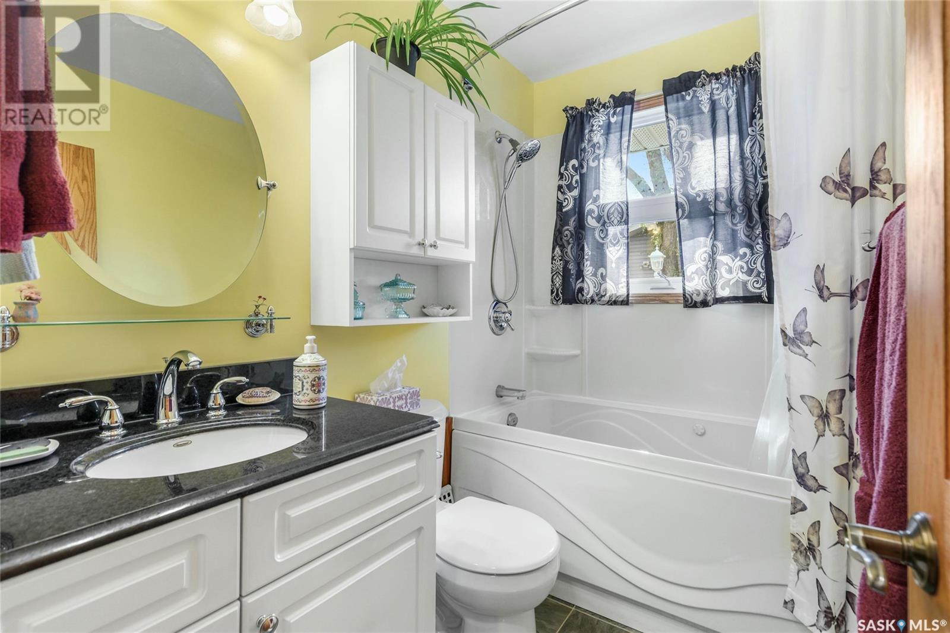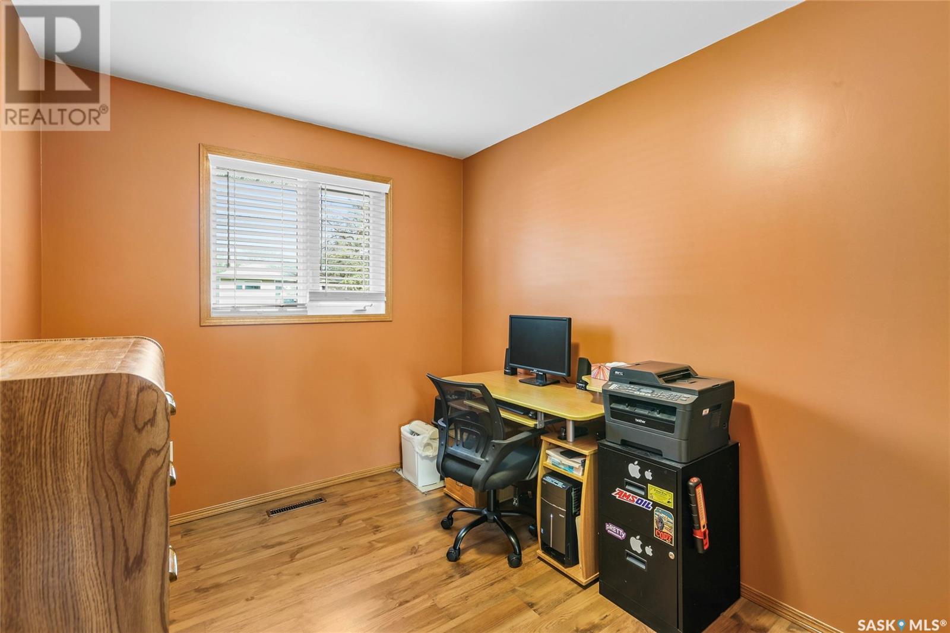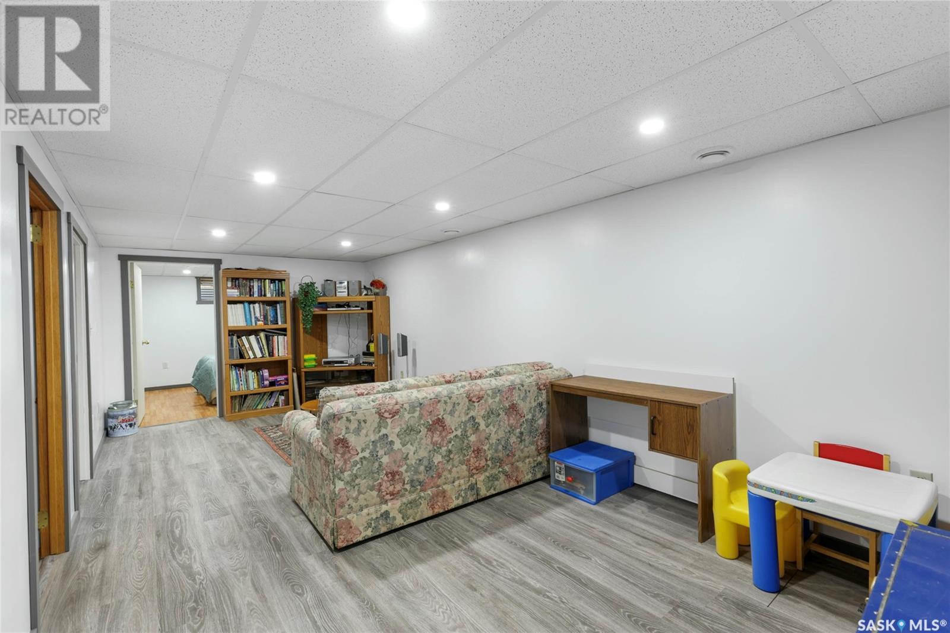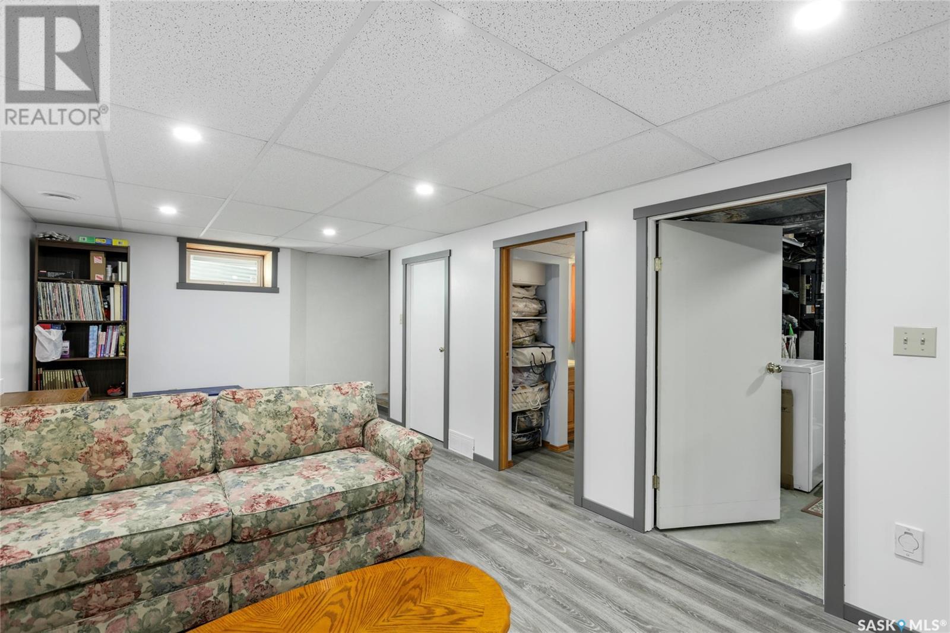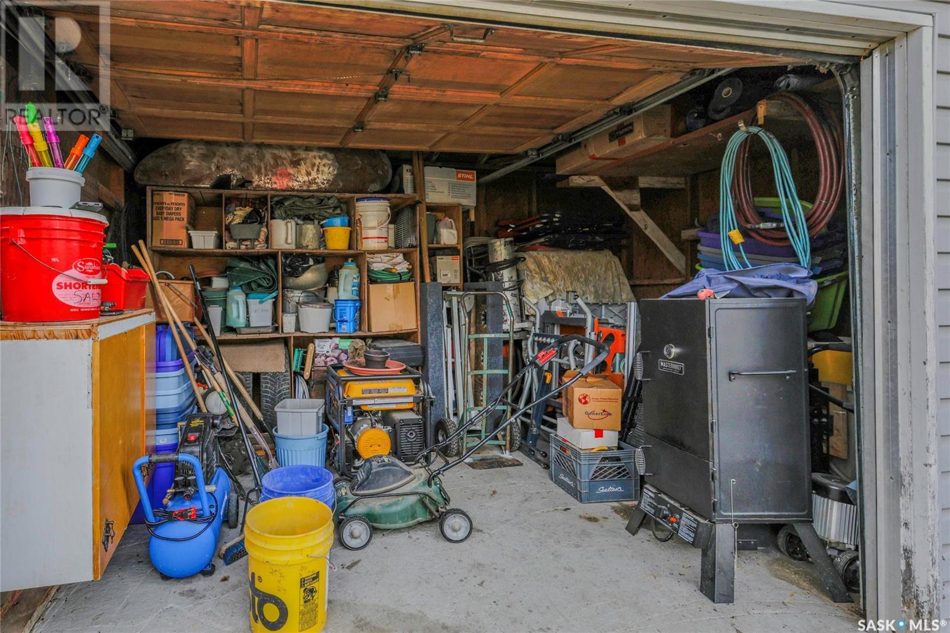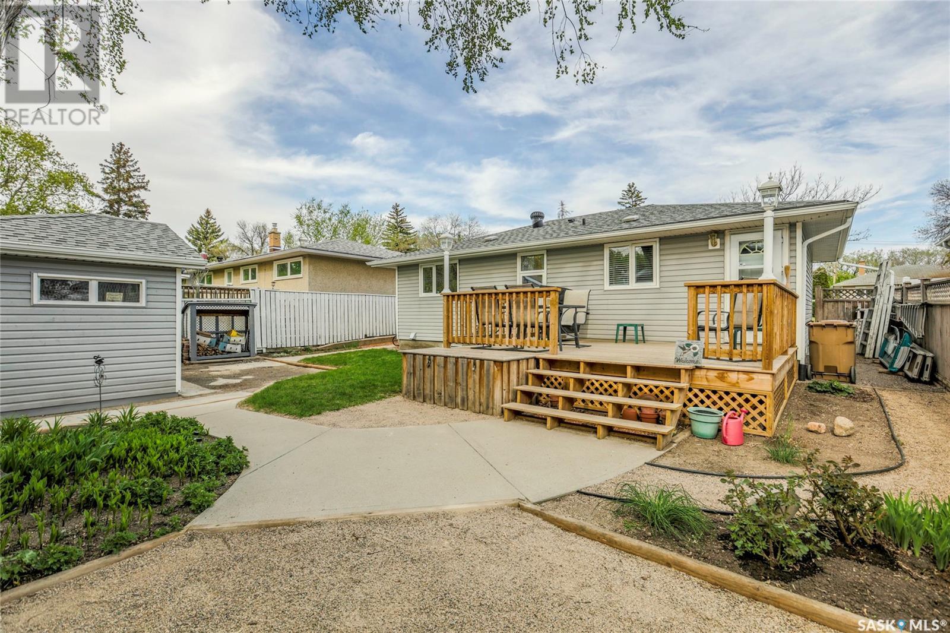1038 Campbell Street Regina, Saskatchewan S4T 5P4
$289,900
Welcome to 1038 Campbell St. This charming 3 bedroom, 2 bathroom home exudes pride of ownership throughout its well-maintained interior and exterior. One of the highlights of the property is the expansive 26 x 30 mechanics dream shop, featuring 10ft walls and a loft area with pull downstairs, perfect for storage. Upon entering the home, you'll find a cozy living room that flows seamlessly into the dining area. The adjacent kitchen boasts oak cabinets and an efficient layout, making meal prep a breeze. Two bedrooms and updated bathroom complete the main floor. The lower level features a family room, third bedroom, 2nd bathroom, laundry/mechanical area, cold storage with sink and is roughed-in for in-floor heat. Recent updates include a new sewer line, windows, shingles, basement floor, water heater and deck, ensuring this home is move-in ready. The backyard is great for relaxing or entertaining with a good sized deck and fire pit area. You’ll appreciate the large 10x14 shed with overhead door for storage. Behind the shed is room to park 2 vehicles and of course the garage/workshop is sure to please with three 220 outlets, lots of lighting, in-floor heat and the space any mechanic or hobbyist will love. Schedule your showing before this gem is gone! (id:48852)
Property Details
| MLS® Number | SK005491 |
| Property Type | Single Family |
| Neigbourhood | Mount Royal RG |
| Features | Treed, Rectangular, Sump Pump |
| Structure | Deck |
Building
| Bathroom Total | 2 |
| Bedrooms Total | 3 |
| Appliances | Refrigerator, Dishwasher, Dryer, Microwave, Alarm System, Window Coverings, Storage Shed, Stove |
| Architectural Style | Bungalow |
| Basement Development | Finished |
| Basement Type | Full (finished) |
| Constructed Date | 1958 |
| Cooling Type | Central Air Conditioning, Air Exchanger |
| Fire Protection | Alarm System |
| Heating Fuel | Natural Gas |
| Heating Type | Forced Air |
| Stories Total | 1 |
| Size Interior | 850 Ft2 |
| Type | House |
Parking
| Detached Garage | |
| Heated Garage | |
| Parking Space(s) | 4 |
Land
| Acreage | No |
| Landscape Features | Lawn |
| Size Irregular | 6248.00 |
| Size Total | 6248 Sqft |
| Size Total Text | 6248 Sqft |
Rooms
| Level | Type | Length | Width | Dimensions |
|---|---|---|---|---|
| Basement | Bedroom | 9 ft | 11 ft | 9 ft x 11 ft |
| Basement | 3pc Bathroom | Measurements not available | ||
| Basement | Laundry Room | Measurements not available | ||
| Basement | Other | Measurements not available | ||
| Main Level | Living Room | 17 ft ,2 in | 9 ft ,8 in | 17 ft ,2 in x 9 ft ,8 in |
| Main Level | Dining Room | 12 ft | 7 ft ,11 in | 12 ft x 7 ft ,11 in |
| Main Level | Kitchen | 11 ft ,2 in | 9 ft ,6 in | 11 ft ,2 in x 9 ft ,6 in |
| Main Level | Bedroom | 11 ft ,2 in | 8 ft ,2 in | 11 ft ,2 in x 8 ft ,2 in |
| Main Level | 4pc Bathroom | Measurements not available | ||
| Main Level | Bedroom | 11 ft ,2 in | 11 ft ,1 in | 11 ft ,2 in x 11 ft ,1 in |
https://www.realtor.ca/real-estate/28296992/1038-campbell-street-regina-mount-royal-rg
Contact Us
Contact us for more information
4420 Albert Street
Regina, Saskatchewan S4S 6B4
(306) 789-1222
domerealty.c21.ca/
















