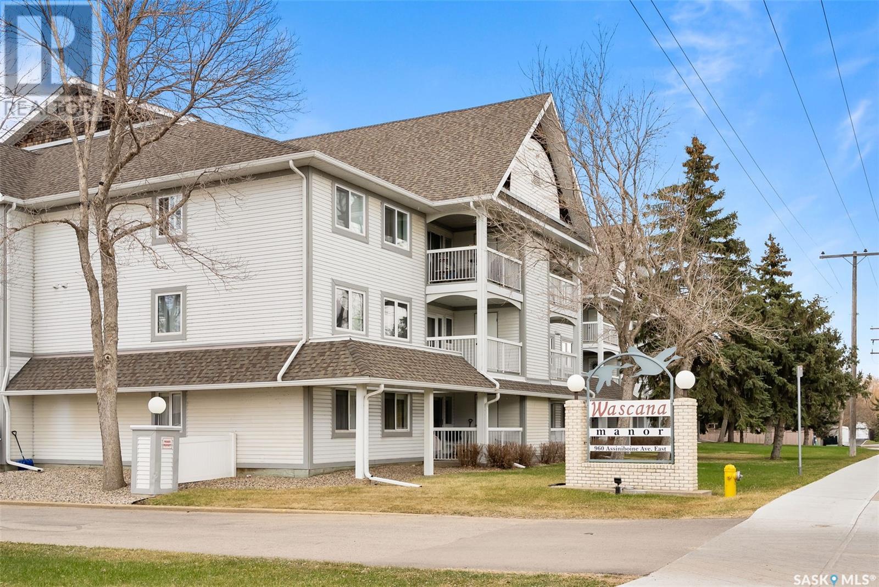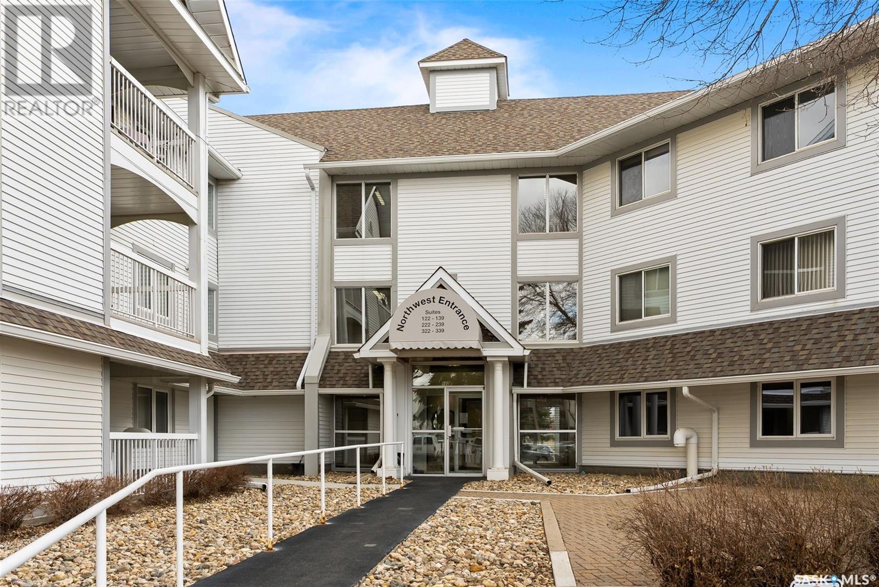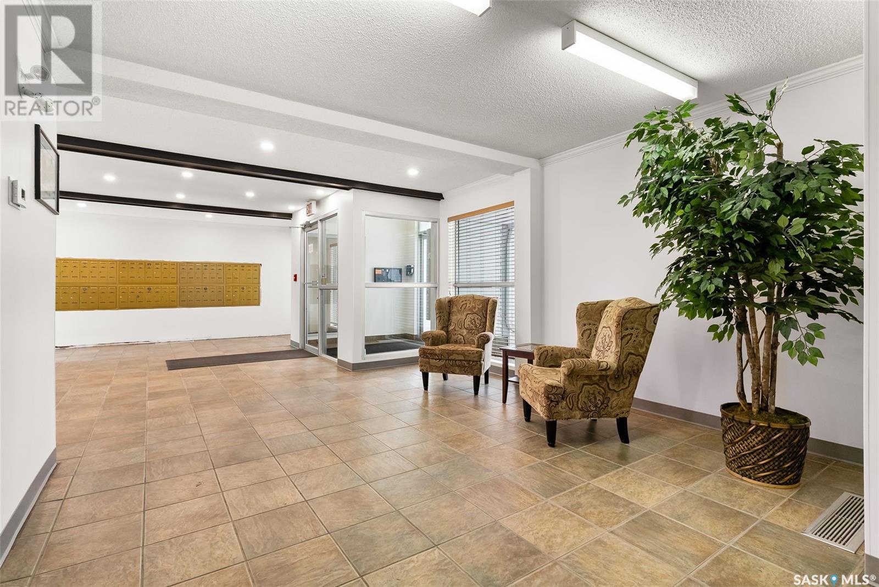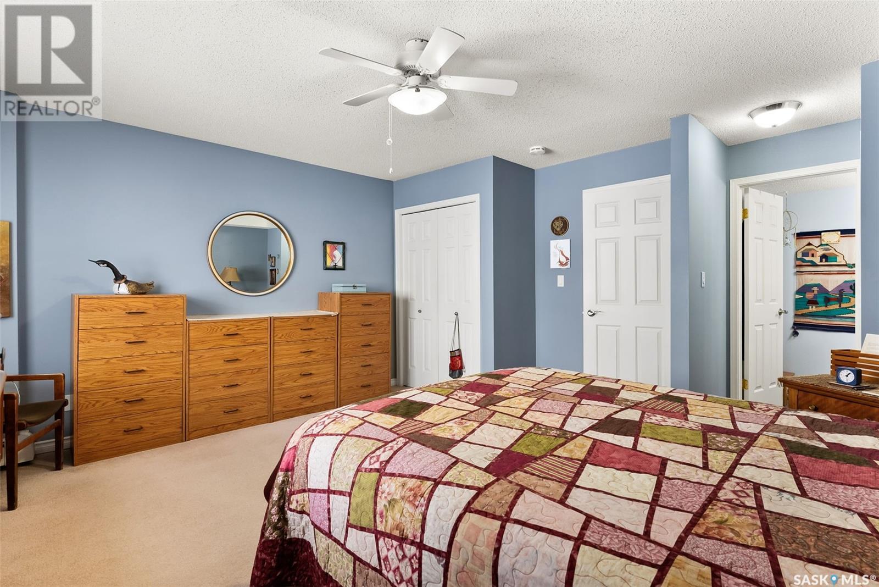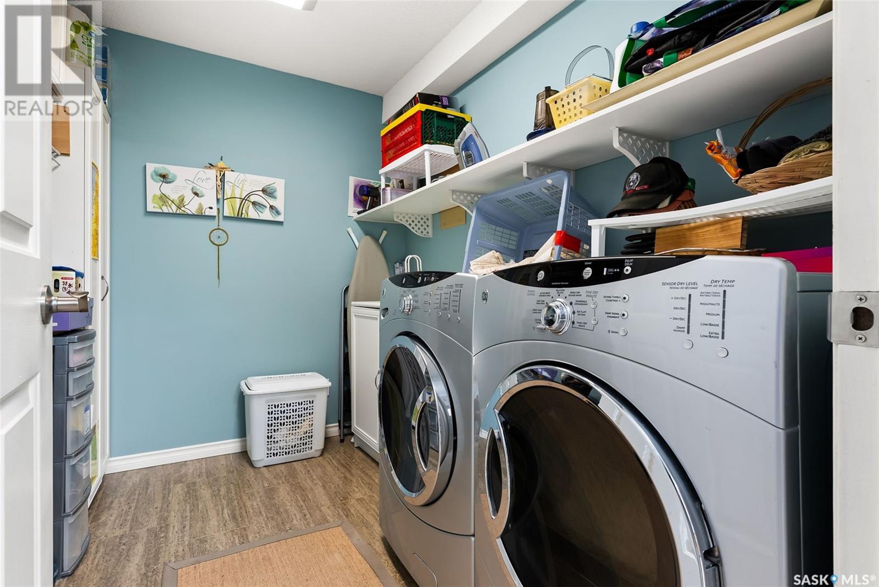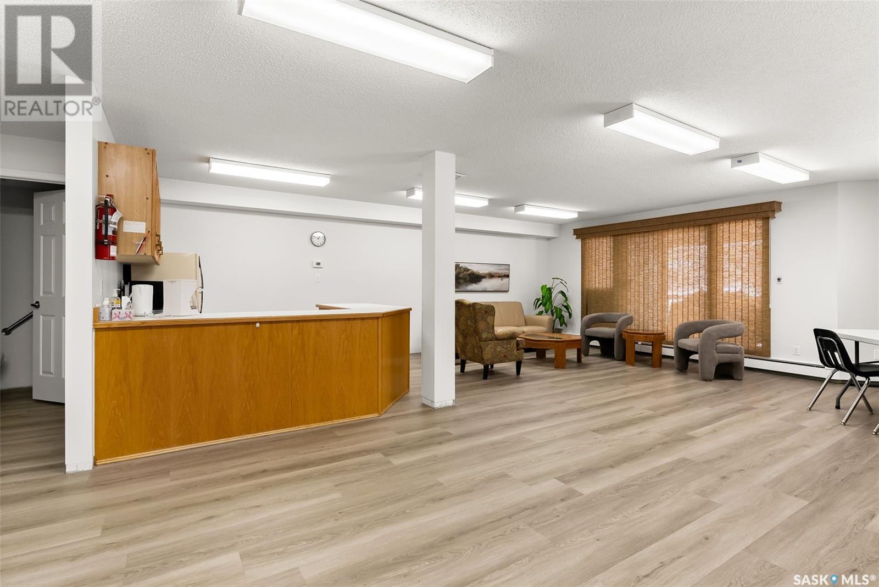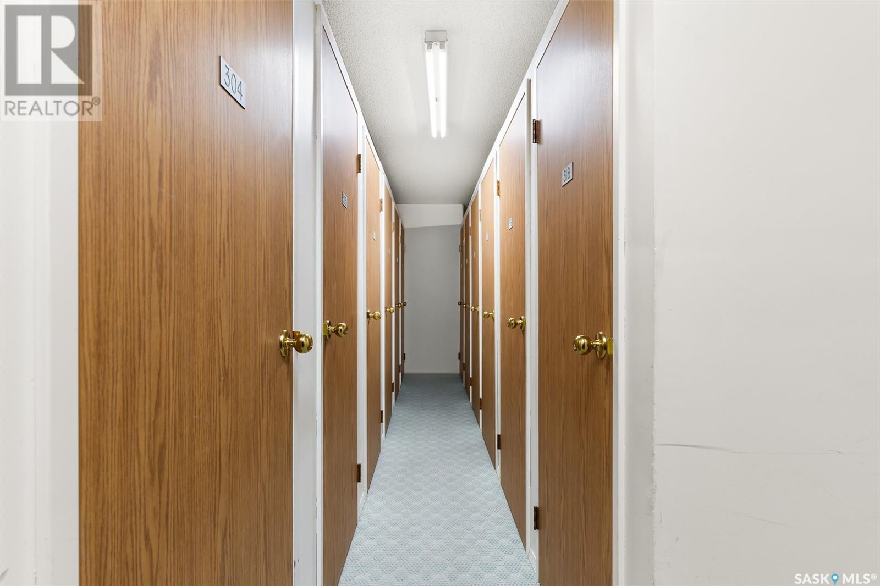133 960 Assiniboine Avenue E Regina, Saskatchewan S4V 2P8
$174,900Maintenance,
$405.04 Monthly
Maintenance,
$405.04 MonthlyWelcome to #133–960 E. Assiniboine Ave., a super spacious and immaculate ground-floor condo featuring one bedroom, two bathrooms, and numerous recent upgrades. Upon entry, you’re welcomed into a large, open-concept kitchen, dining, and living area. The kitchen boasts oak cabinetry with updated hardware, countertops, a glass-tiled backsplash, under-cabinet lighting, and stainless steel appliances. High quality wide-plank laminate flooring flows throughout the living areas and hallway. To the left of the entrance, a large laundry room offers exceptional storage with abundant cabinetry, a folding countertop, and front-loading washer and dryer—all included. A spacious four-piece bathroom is conveniently located off the hall. The living room is bright and inviting, with patio doors leading to a large deck. There is a storage room located off the deck. Down the hall, a generous storage room provides additional functionality and could easily serve as a home office. The primary bedroom is exceptionally spacious, featuring double closets and a private two-piece ensuite with a granite-topped vanity. This unit comes with a designated parking stall (#133) just north of the building, with additional parking available for rent at $25/month. The complex is currently undergoing renovations in the common areas and offers wide, bright hallways, wheelchair accessibility, and an amenities room. Additional conveniences include a bike storage room and a private storage unit on the second level. Located in a fantastic southeast neighborhood, this condo is close to parks, public transit, and just a short drive to all south and southeast amenities. Move in and enjoy this beautiful condo! (id:48852)
Property Details
| MLS® Number | SK998677 |
| Property Type | Single Family |
| Neigbourhood | University Park |
| Community Features | Pets Not Allowed |
| Features | Treed, Elevator, Wheelchair Access, Balcony |
Building
| Bathroom Total | 2 |
| Bedrooms Total | 1 |
| Amenities | Exercise Centre |
| Appliances | Washer, Refrigerator, Intercom, Dishwasher, Dryer, Microwave, Window Coverings, Hood Fan, Stove |
| Architectural Style | Low Rise |
| Constructed Date | 1988 |
| Cooling Type | Wall Unit, Window Air Conditioner |
| Heating Fuel | Natural Gas |
| Heating Type | Baseboard Heaters, Hot Water |
| Size Interior | 990 Ft2 |
| Type | Apartment |
Parking
| Surfaced | 1 |
| Other | |
| None | |
| Parking Space(s) | 1 |
Land
| Acreage | No |
| Landscape Features | Lawn |
| Size Irregular | 0.00 |
| Size Total | 0.00 |
| Size Total Text | 0.00 |
Rooms
| Level | Type | Length | Width | Dimensions |
|---|---|---|---|---|
| Main Level | Living Room | 13 ft ,5 in | 19 ft ,6 in | 13 ft ,5 in x 19 ft ,6 in |
| Main Level | Kitchen | 11 ft | 14 ft ,4 in | 11 ft x 14 ft ,4 in |
| Main Level | Bedroom | 14 ft ,8 in | 15 ft | 14 ft ,8 in x 15 ft |
| Main Level | 4pc Bathroom | Measurements not available | ||
| Main Level | 2pc Bathroom | Measurements not available | ||
| Main Level | Storage | Measurements not available | ||
| Main Level | Laundry Room | 7 ft ,2 in | 9 ft | 7 ft ,2 in x 9 ft |
https://www.realtor.ca/real-estate/28013930/133-960-assiniboine-avenue-e-regina-university-park
Contact Us
Contact us for more information
2350 - 2nd Avenue
Regina, Saskatchewan S4R 1A6
(306) 791-7666
(306) 565-0088
remaxregina.ca/



