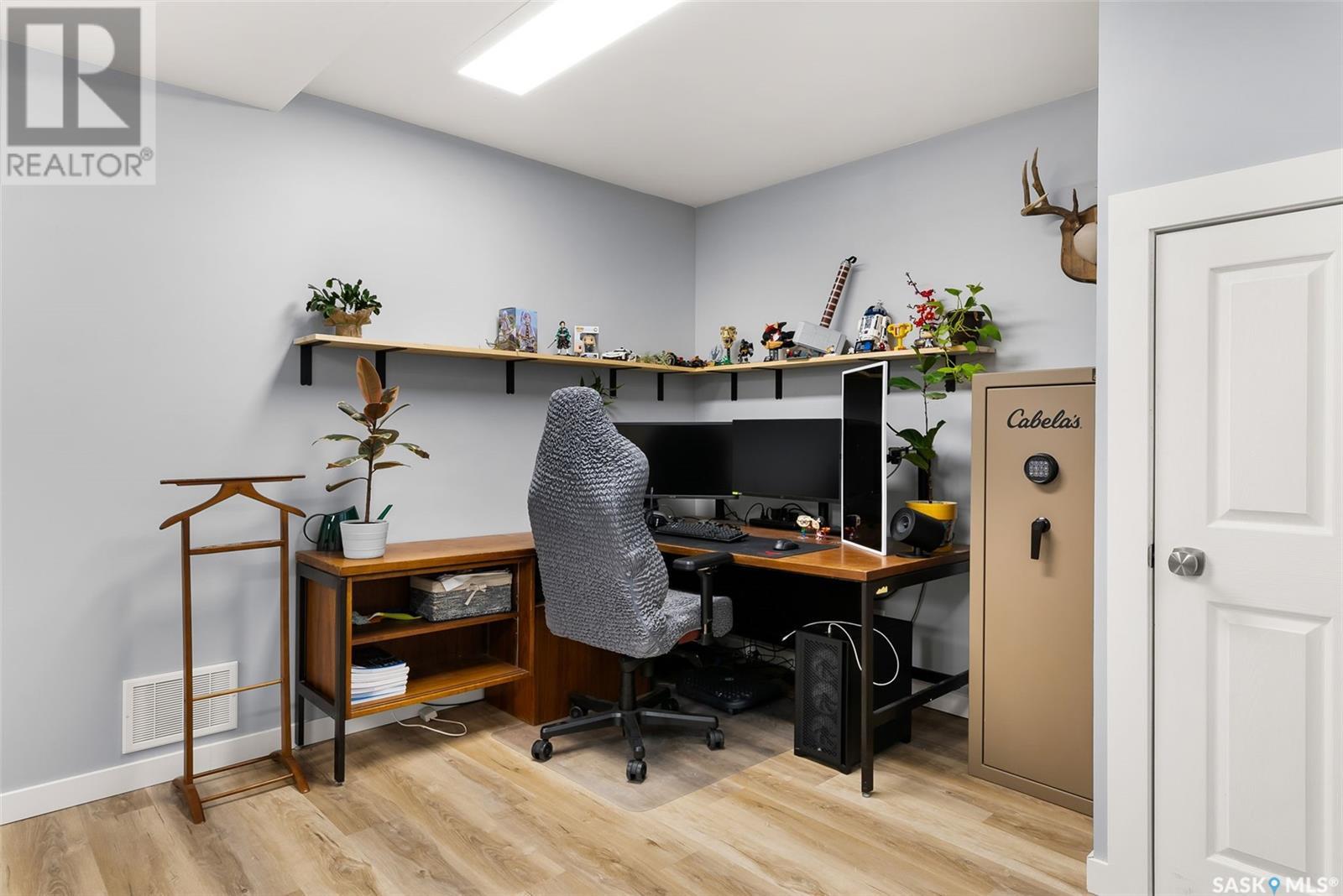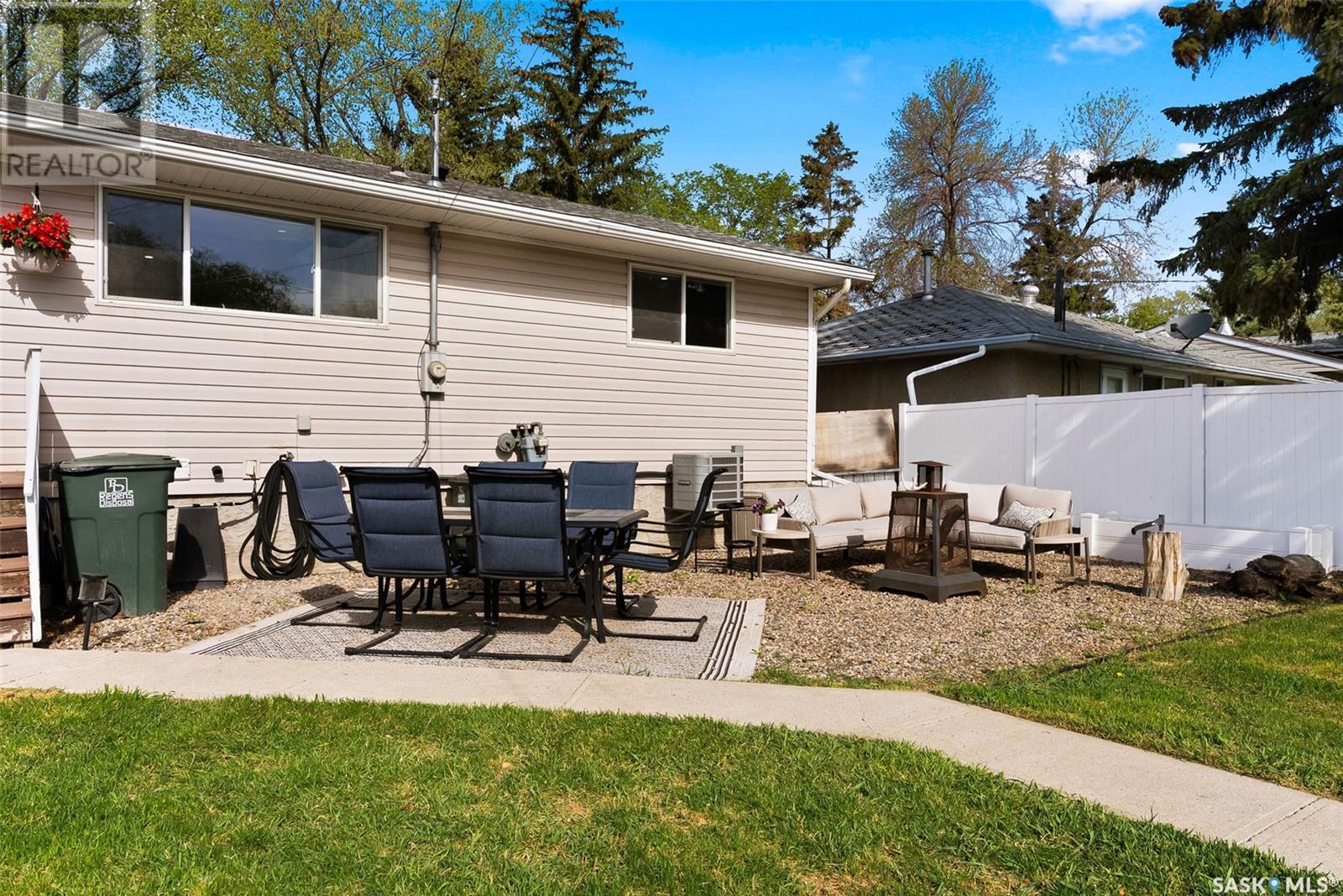159 Ottawa Street Regina, Saskatchewan S4R 1N3
$349,900
Welcome Home to 159 Ottawa St. Nestled in Churchill Downs neighborhood, this beautifully renovated 3-bedroom, 2-bathroom bungalow offers the perfect blend of modern updates and convenient living. With proximity to schools and a wealth of amenities in the North End, this home is ideal for families and anyone seeking a vibrant community. Step inside and be greeted by the inviting and bright layout, where you'll find a newer kitchen featuring contemporary finishes that make cooking and entertaining a delight. The main bath has also been tastefully updated to provide comfort and style. Throughout the home, enjoy the durability and elegance of vinyl plank flooring and fresh paint that beautifully tie every room together. Significant updates to this property enhance its value and appeal: a newer poured concrete basement added in 2006 with 9 foot ceilings and a double detached garage built in 2012 offer ample storage and parking options. The fully fenced yard, completed with vinyl fencing in the last five years, ensures a safe and private outdoor space for pets and family gatherings. This home comes equipped with five like-new appliances, making it move-in ready for its new owners. Don’t miss your chance to own this incredible property in a prime location! Schedule your private showing today and discover why 159 Ottawa St is the perfect place to call home.... As per the Seller’s direction, all offers will be presented on 2025-05-15 at 7:00 PM (id:48852)
Property Details
| MLS® Number | SK005656 |
| Property Type | Single Family |
| Neigbourhood | Churchill Downs |
| Features | Treed, Rectangular |
Building
| Bathroom Total | 2 |
| Bedrooms Total | 4 |
| Appliances | Washer, Refrigerator, Dishwasher, Dryer, Microwave, Garage Door Opener Remote(s), Storage Shed, Stove |
| Architectural Style | Bungalow |
| Basement Development | Finished |
| Basement Type | Full (finished) |
| Constructed Date | 1958 |
| Cooling Type | Central Air Conditioning |
| Heating Fuel | Natural Gas |
| Heating Type | Forced Air |
| Stories Total | 1 |
| Size Interior | 960 Ft2 |
| Type | House |
Parking
| Detached Garage | |
| Parking Pad | |
| Parking Space(s) | 4 |
Land
| Acreage | No |
| Fence Type | Fence |
| Landscape Features | Lawn |
| Size Irregular | 6247.00 |
| Size Total | 6247 Sqft |
| Size Total Text | 6247 Sqft |
Rooms
| Level | Type | Length | Width | Dimensions |
|---|---|---|---|---|
| Basement | Other | 11' x 25' | ||
| Basement | Bedroom | 12' x 22' | ||
| Basement | 4pc Bathroom | Measurements not available | ||
| Main Level | Living Room | 19'7 x 11'5 | ||
| Main Level | Kitchen | 11'4 x 19' | ||
| Main Level | Bedroom | 10' x 8' | ||
| Main Level | Bedroom | 9' x 8'3 | ||
| Main Level | 4pc Bathroom | Measurements not available | ||
| Main Level | Bedroom | 10'5 x 11'4 |
https://www.realtor.ca/real-estate/28303442/159-ottawa-street-regina-churchill-downs
Contact Us
Contact us for more information
1362 Lorne Street
Regina, Saskatchewan S4R 2K1
(306) 779-3000
(306) 779-3001
www.realtyexecutivesdiversified.com/
1362 Lorne Street
Regina, Saskatchewan S4R 2K1
(306) 779-3000
(306) 779-3001
www.realtyexecutivesdiversified.com/







































