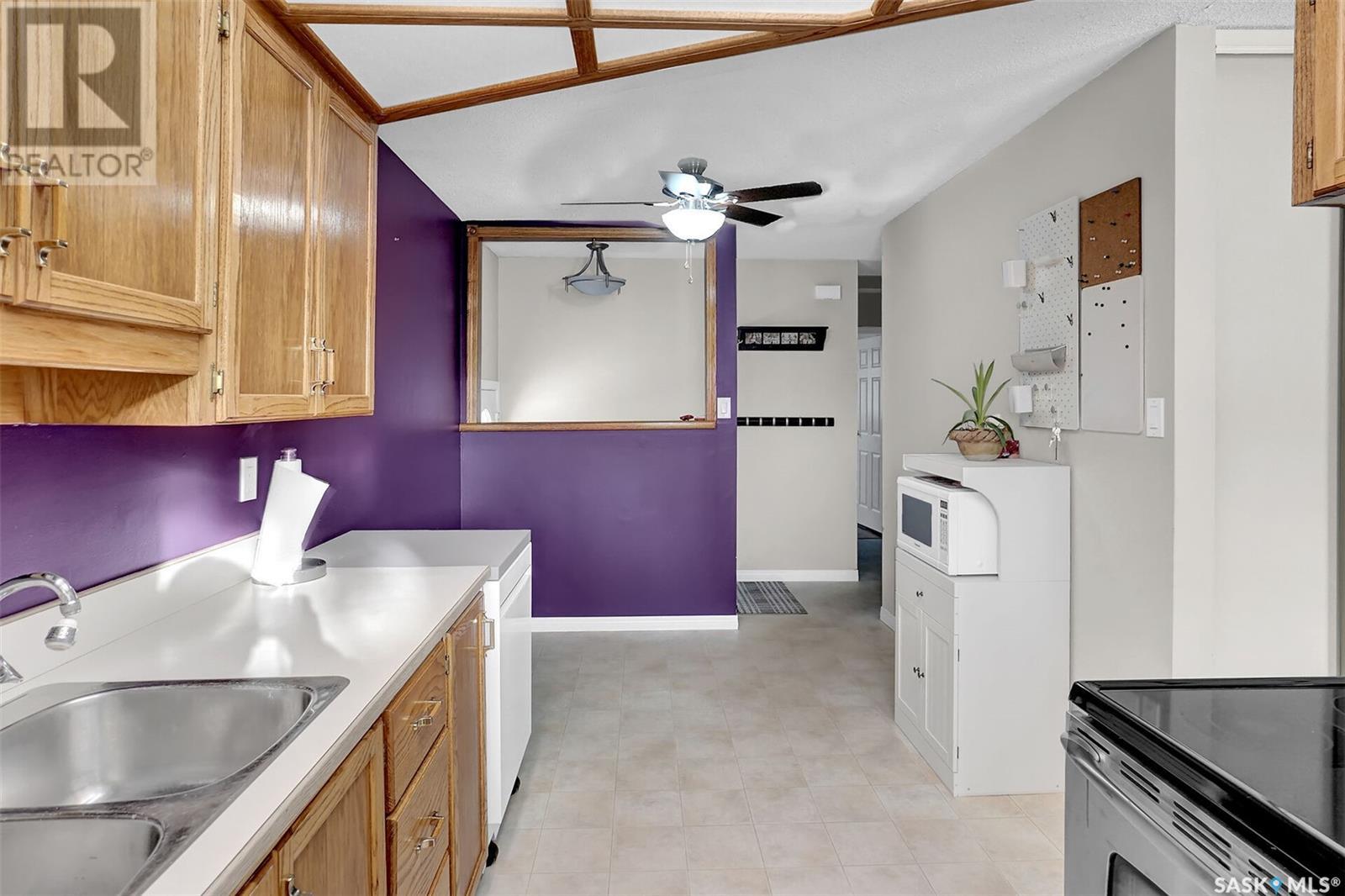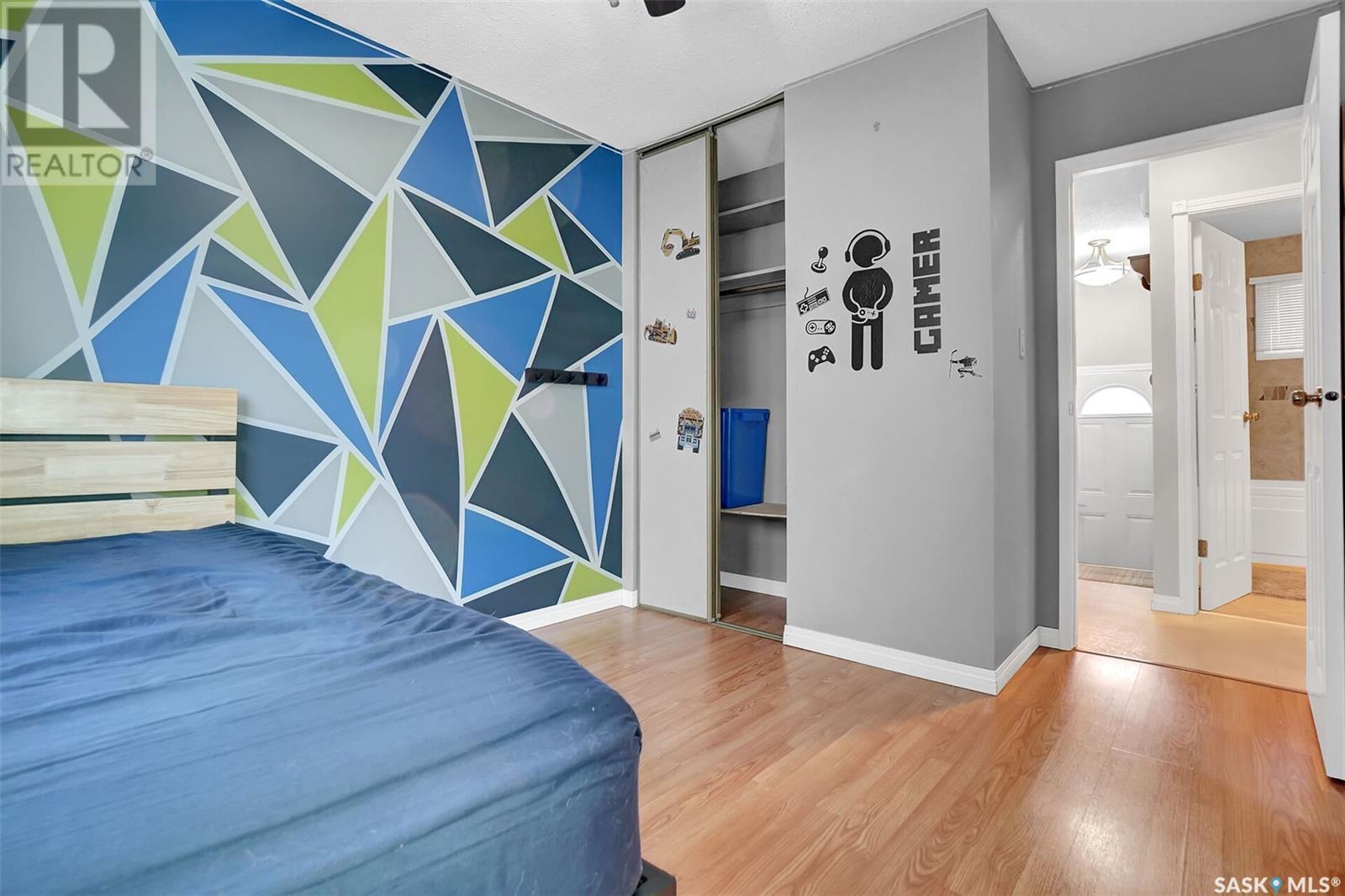18 Young Crescent Regina, Saskatchewan S4N 4K8
$295,000
Welcome to 18 Young Cres. located in Regina's east end. This well cared for 3 bed, 2 bath bungalow is situated backing Cannon Street Park and close to elementary and high schools. All east end amenities such as restaurants, grocery stores, shopping, etc, are only a quick drive away. Upgrades and improvements include a HE furnace and an updated electrical panel. Main floor features a spacious front living room with hardwood flooring. Galley style kitchen includes an eating nook and a lovely window allowing for lots of natural light. Primary bedroom also offers hardwood flooring. Two additional bedrooms and an updated 4 piece bath complete the main level. Basement is fully developed offering a cozy rec room with an electric fireplace and a nook/bar area is great for entertaining - bar area fridge is included. Den space could serve as a home office, kids play room, or craft room. Laundry/utility room also offers additional storage, in addition to the dedicated storage room. An additional 4 piece bath completes the lower level. Spacious mature yard is fully fenced and backs on to a park for added privacy. South facing front patio deck is a great place to enjoy a morning coffee in the summer months. Single detached garage is insulated. Driveway and front parking pad offer additional off street parking for up to 4 vehicles. This home is a pleasure to show, and quick possession is available. (id:48852)
Property Details
| MLS® Number | SK988667 |
| Property Type | Single Family |
| Neigbourhood | Glencairn |
| Features | Treed, Rectangular, Double Width Or More Driveway |
| Structure | Deck, Patio(s) |
Building
| BathroomTotal | 2 |
| BedroomsTotal | 3 |
| Appliances | Washer, Refrigerator, Dryer, Window Coverings, Garage Door Opener Remote(s), Storage Shed, Stove |
| ArchitecturalStyle | Bungalow |
| BasementDevelopment | Finished |
| BasementType | Full (finished) |
| ConstructedDate | 1972 |
| CoolingType | Central Air Conditioning |
| FireplaceFuel | Electric |
| FireplacePresent | Yes |
| FireplaceType | Conventional |
| HeatingFuel | Natural Gas |
| HeatingType | Forced Air |
| StoriesTotal | 1 |
| SizeInterior | 895 Sqft |
| Type | House |
Parking
| Detached Garage | |
| Parking Space(s) | 5 |
Land
| Acreage | No |
| FenceType | Fence |
| LandscapeFeatures | Lawn, Underground Sprinkler |
| SizeIrregular | 3992.00 |
| SizeTotal | 3992 Sqft |
| SizeTotalText | 3992 Sqft |
Rooms
| Level | Type | Length | Width | Dimensions |
|---|---|---|---|---|
| Basement | Den | 11 ft ,3 in | 13 ft ,2 in | 11 ft ,3 in x 13 ft ,2 in |
| Basement | Other | 8 ft ,5 in | 10 ft ,2 in | 8 ft ,5 in x 10 ft ,2 in |
| Basement | Other | 11 ft ,11 in | 20 ft ,10 in | 11 ft ,11 in x 20 ft ,10 in |
| Basement | Storage | 5 ft ,11 in | 22 ft ,11 in | 5 ft ,11 in x 22 ft ,11 in |
| Basement | Laundry Room | Measurements not available | ||
| Basement | 4pc Bathroom | Measurements not available | ||
| Main Level | Living Room | 13 ft ,9 in | 15 ft ,7 in | 13 ft ,9 in x 15 ft ,7 in |
| Main Level | Dining Room | 8 ft ,5 in | 8 ft | 8 ft ,5 in x 8 ft |
| Main Level | Primary Bedroom | 11 ft ,5 in | 12 ft ,4 in | 11 ft ,5 in x 12 ft ,4 in |
| Main Level | 4pc Bathroom | Measurements not available | ||
| Main Level | Bedroom | 9 ft ,1 in | 12 ft ,3 in | 9 ft ,1 in x 12 ft ,3 in |
| Main Level | Bedroom | 7 ft ,10 in | 11 ft ,10 in | 7 ft ,10 in x 11 ft ,10 in |
| Main Level | Kitchen | 8 ft ,8 in | 8 ft ,6 in | 8 ft ,8 in x 8 ft ,6 in |
https://www.realtor.ca/real-estate/27677507/18-young-crescent-regina-glencairn
Interested?
Contact us for more information
#3 - 1118 Broad Street
Regina, Saskatchewan S4R 1X8
#3 - 1118 Broad Street
Regina, Saskatchewan S4R 1X8











































