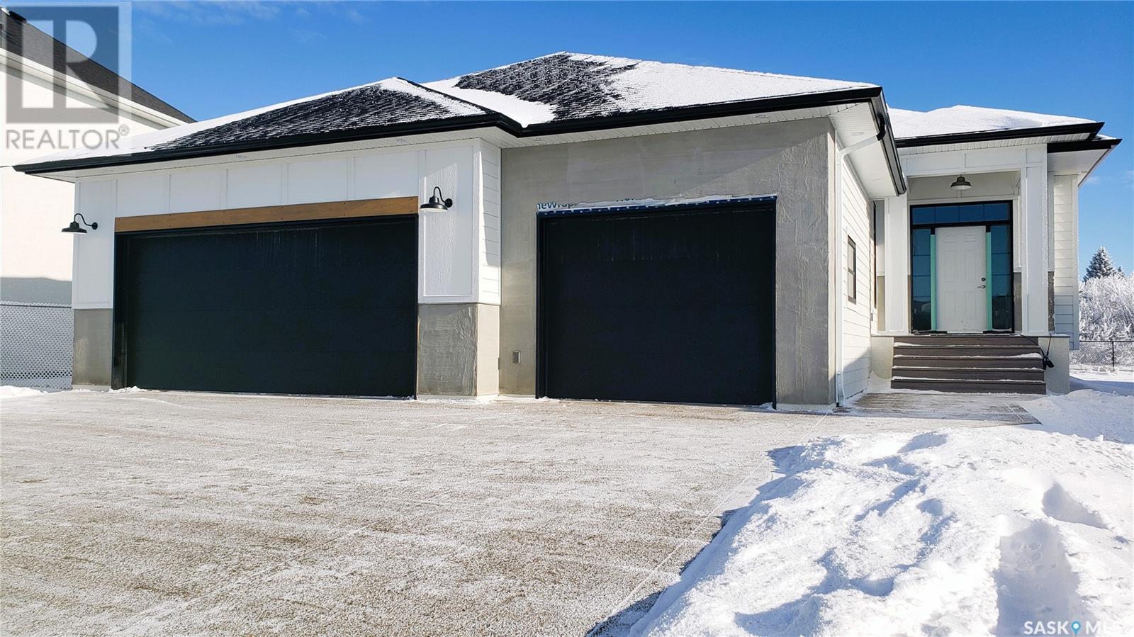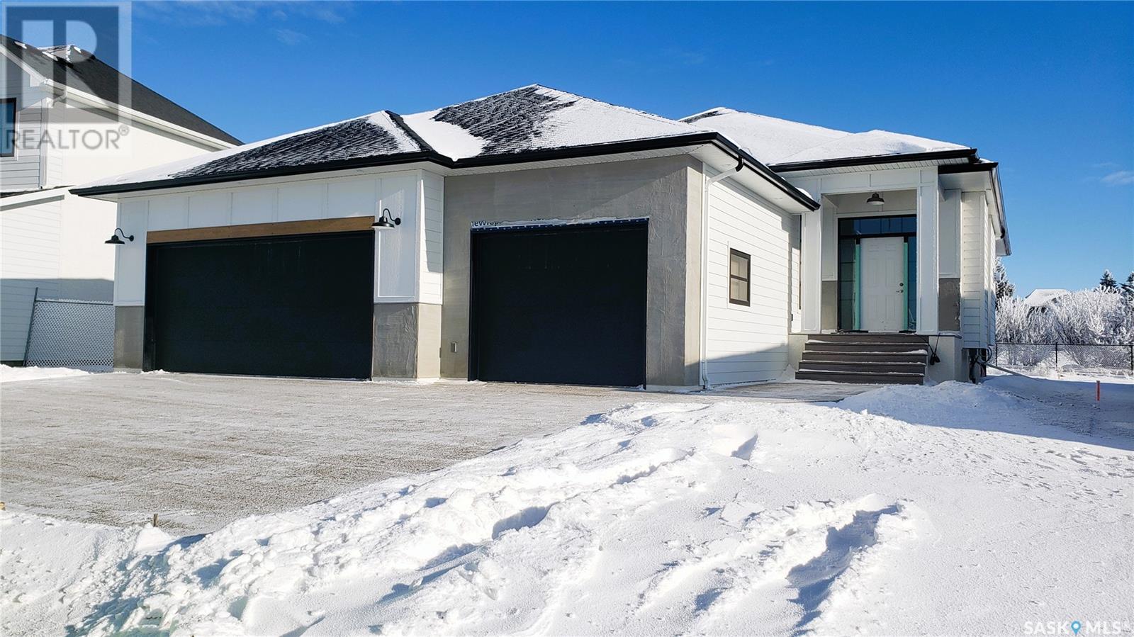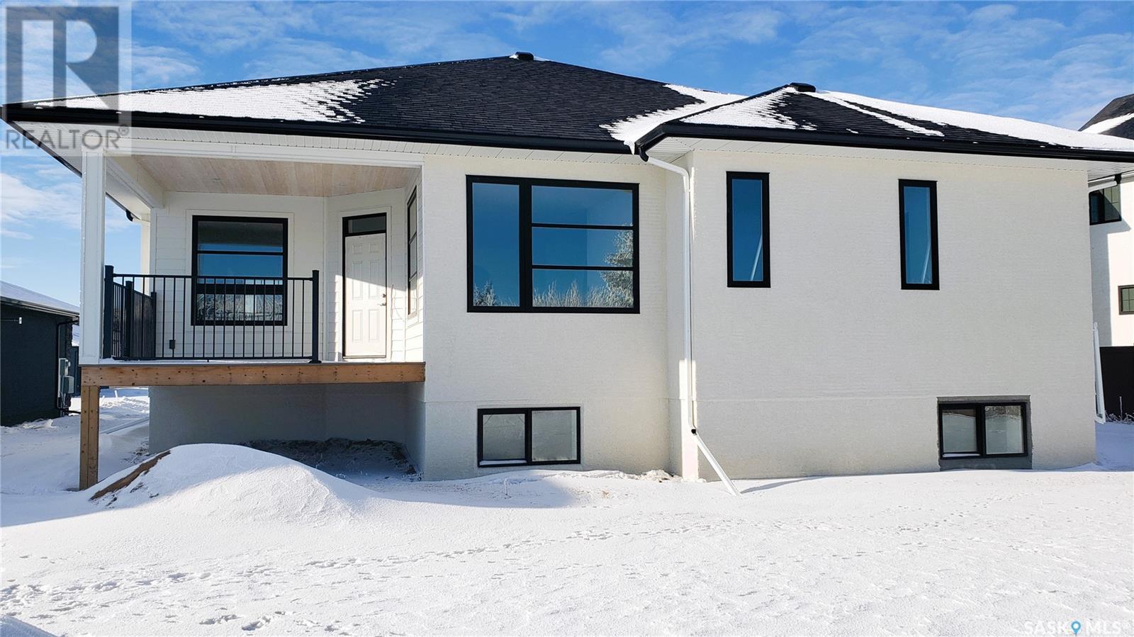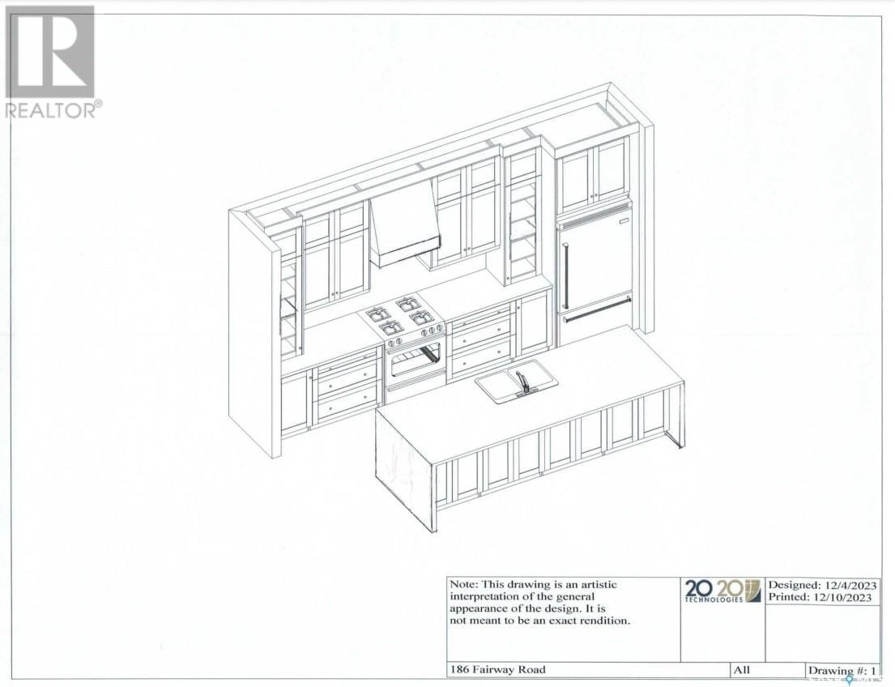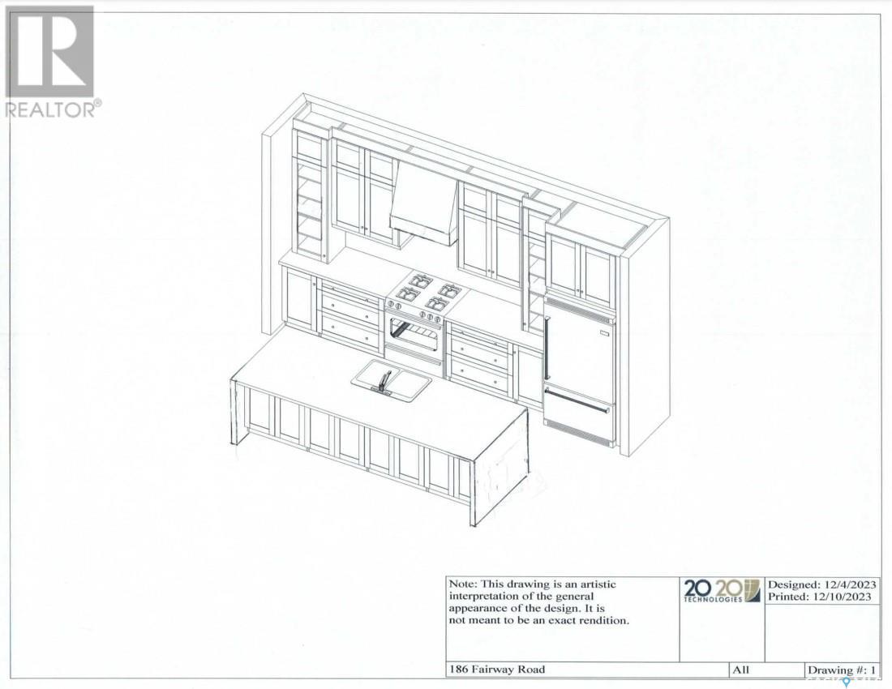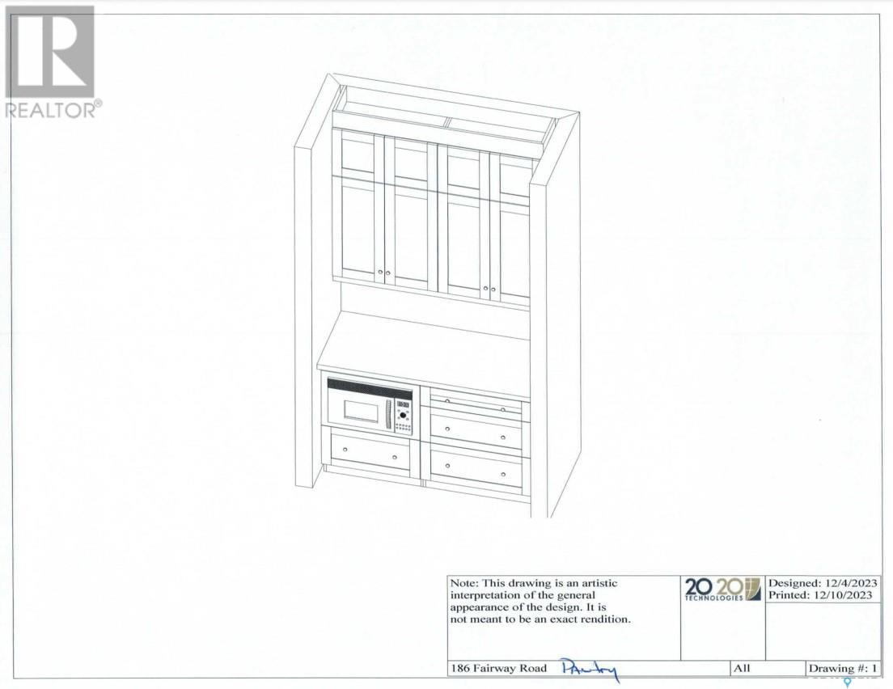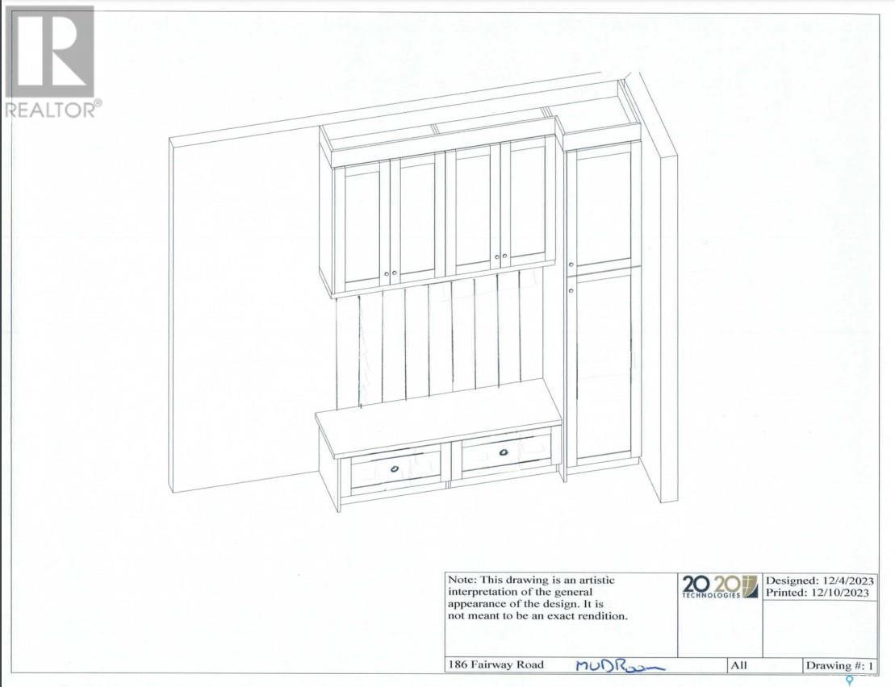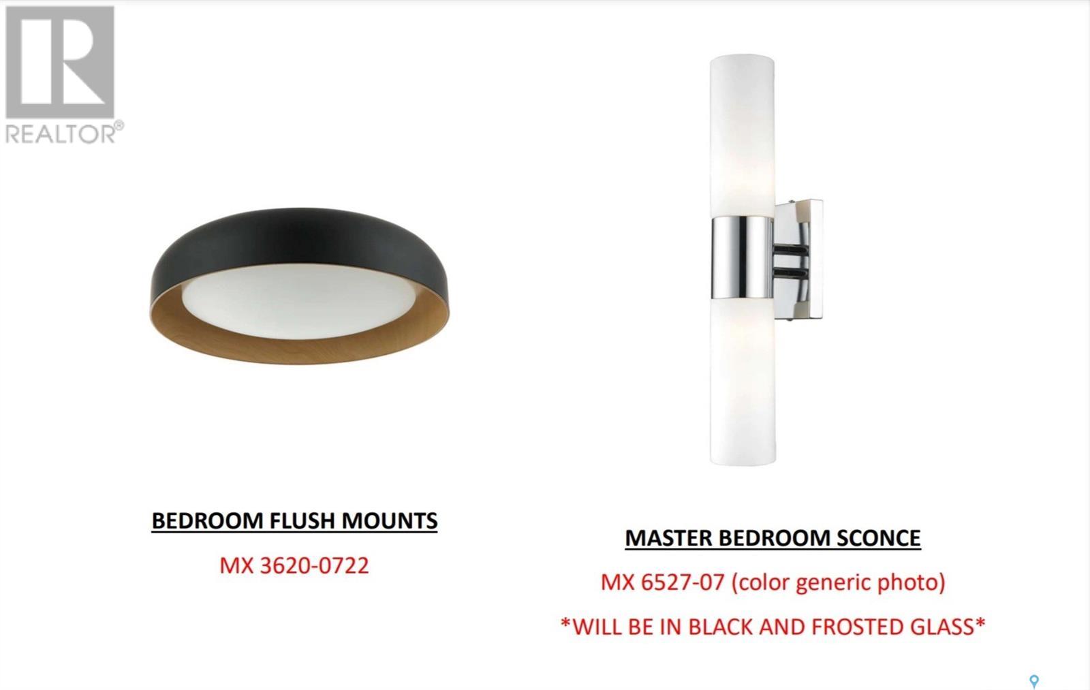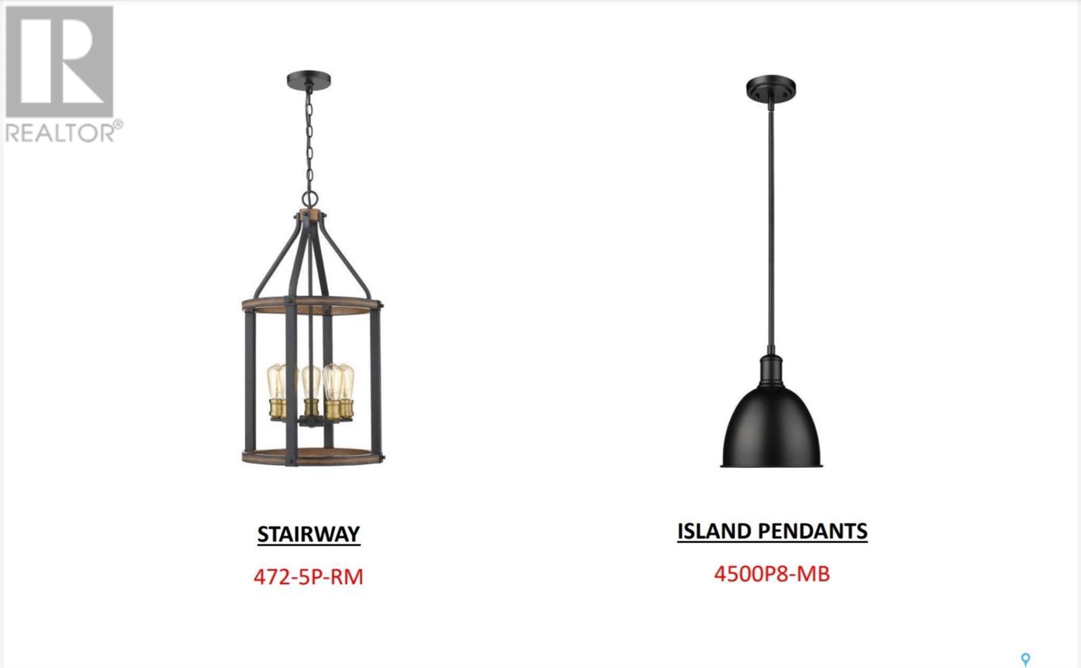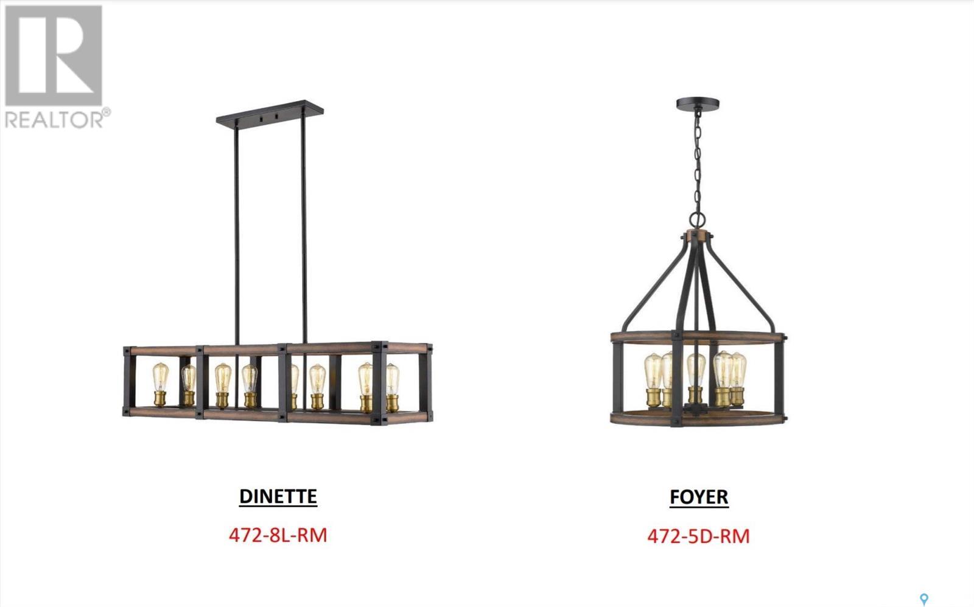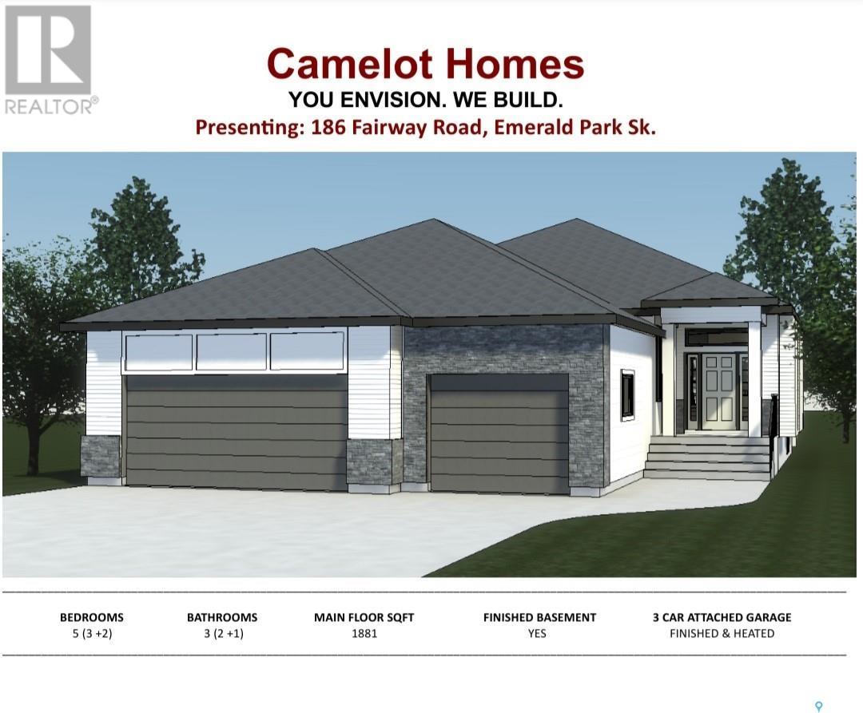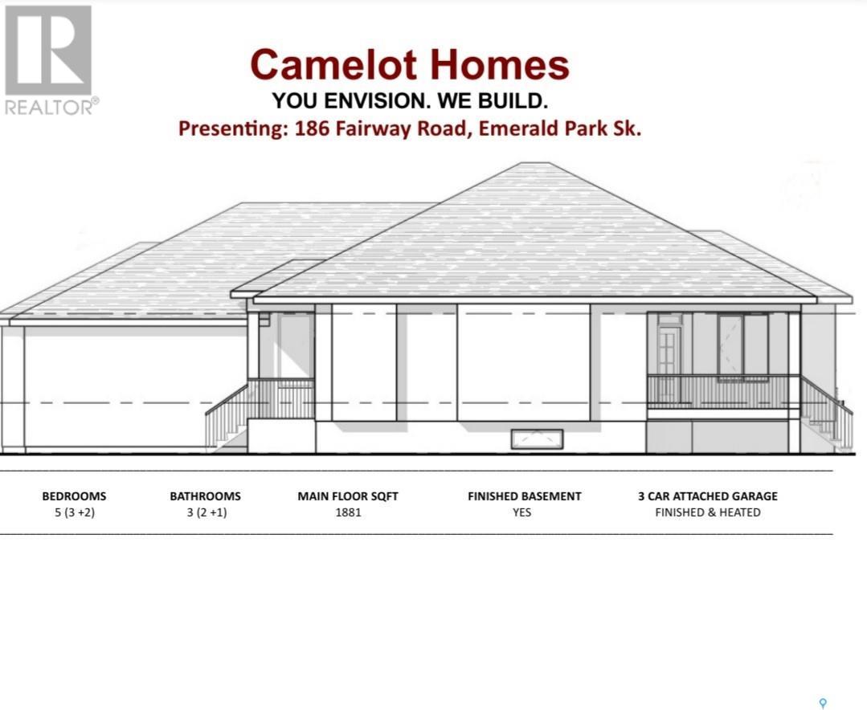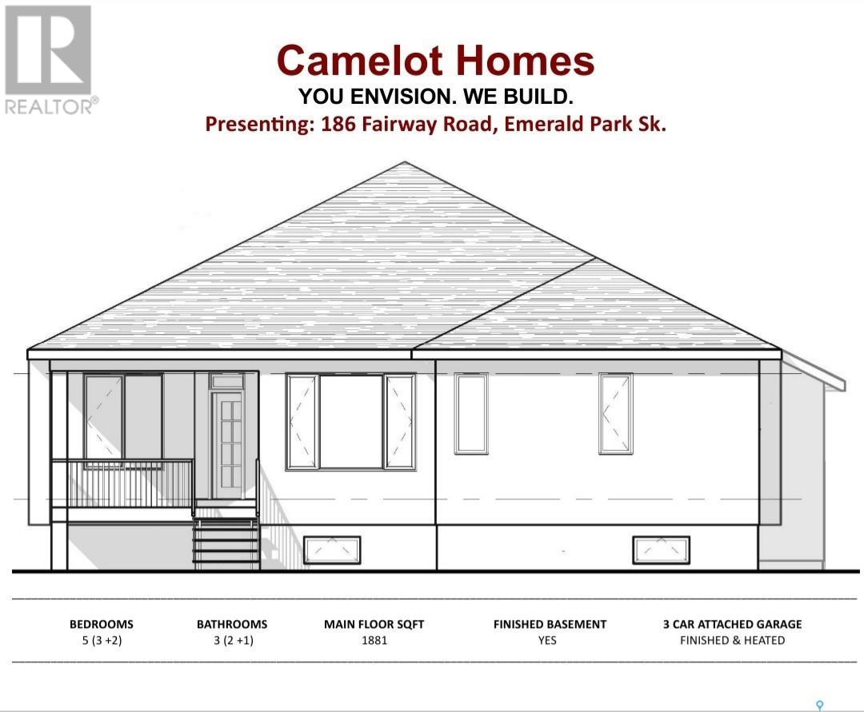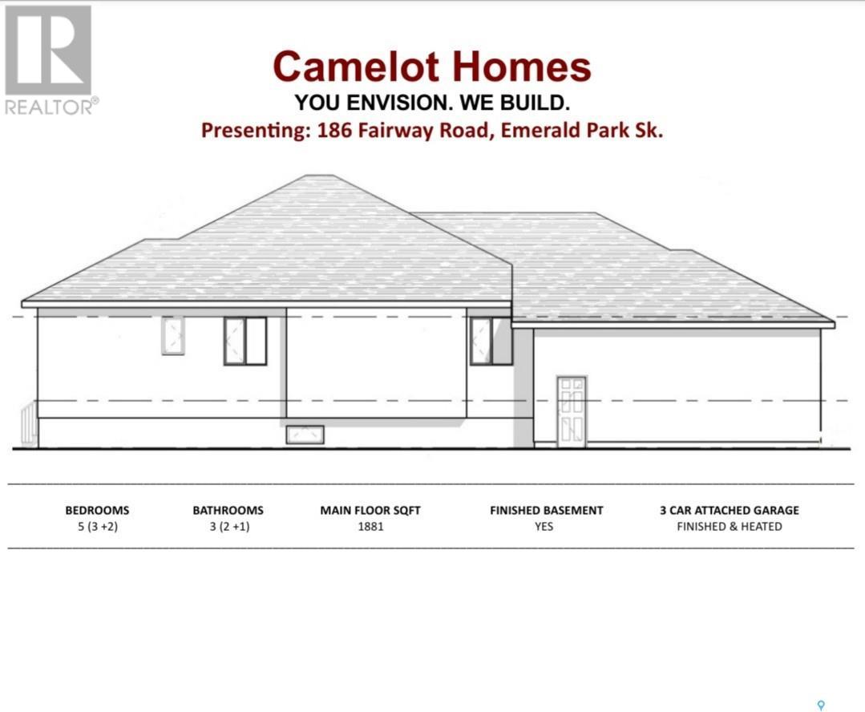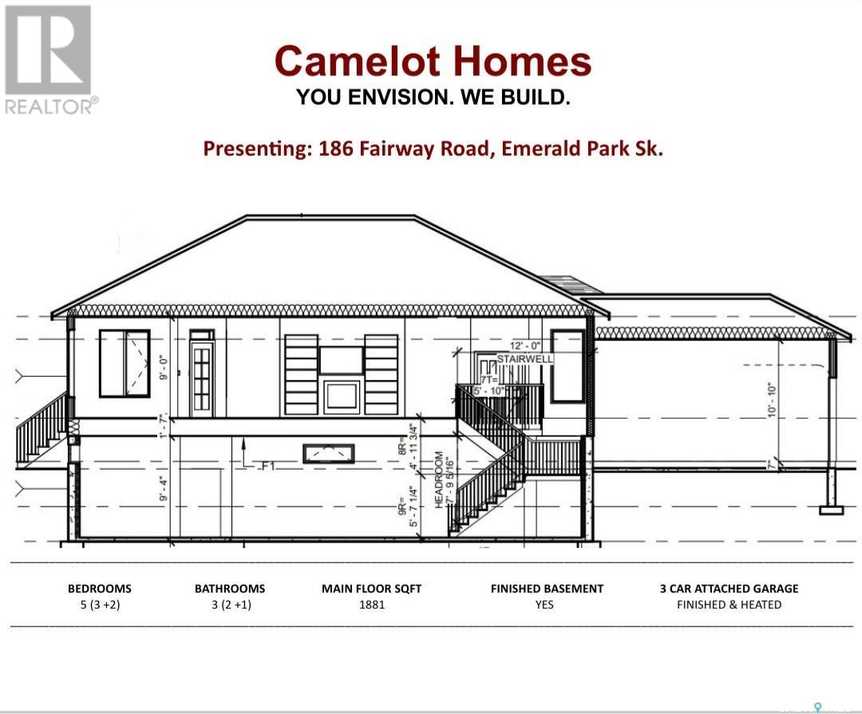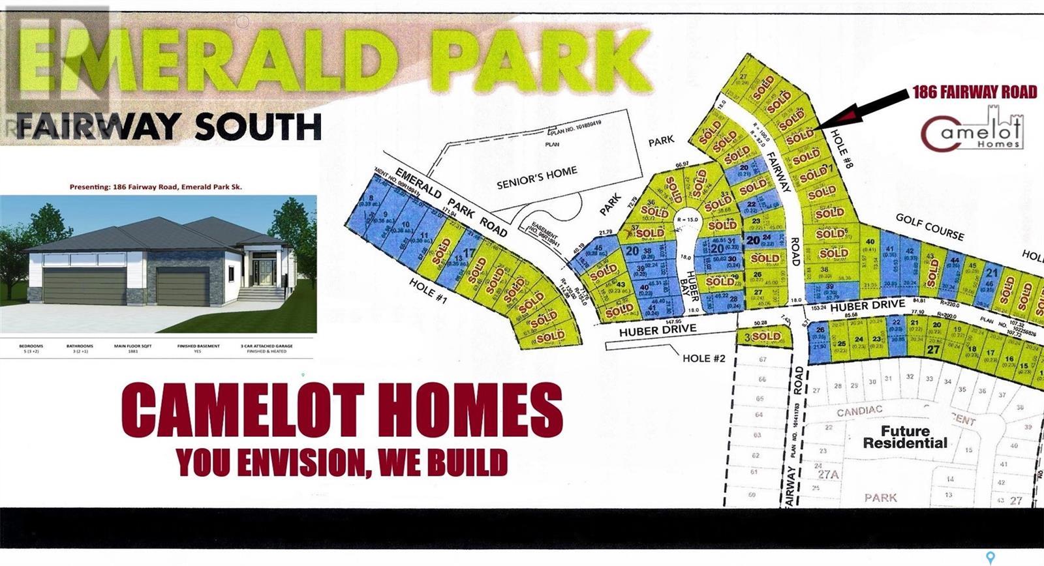186 Fairway Road Emerald Park, Saskatchewan S4L 1C8
$915,000
Stunning top quality brand new custom home designed & built by Camelot Homes. This modern energy efficient bungalow in Emerald Park is situated on a premium golf course backing lot. Offered price includes lot, GST/PST, full interior finishing (main floor, basement & garage), covered rear deck & exposed aggregate driveway to the street. This fully upgraded sprawling bungalow features: Modern design & finishes throughout, open concept great room, 9 foot ceilings on the main floor & in the basement, Quartz countertops throughout, custom cabinetry throughout, a total of 5 bedrooms (3 up, 2 down), staircase lighting, covered composite rear deck w/natural gas for a barbecue, exterior finished with smart side siding, acrylic stucco & stone accents, exposed aggregate driveway to the street & so much more! The open concept main floor features a large foyer, a massive great room area with modern gas fireplace, chef's kitchen with massive island, family sized dining room, a butlers pantry off the kitchen, mud room, separate laundry room, 3 bedrooms (the spacious primary offers a large walk-in closet & 3 pc ensuite with custom tiled shower) & a full main bathroom. The finished basement includes a huge family room with electric fireplace, an adjoing recroom featuring a walk-up wet bar with space for a built-in dishwasher & bar fridge, 2 bedrooms (both with walk-in closets), a full bathroom, a mechanical room & in-floor heating throughout the basement. The large 3 car attached garage is approx 888sqft, it is fully finished & includes EV plug-in, radiant in-floor heating, hot & cold water taps, 2 floor pits, automatic overhead door openers & a man door to backyard. Camelot Homes is a local, experienced & trusted home builder with over 20 years of experience. This home includes Saskatchewan New Home Warranty. Detailed full building specs are available by request. Still time to choose your interior paint colors. Call for more information & to book a viewing of this gorgeous home. (id:48852)
Property Details
| MLS® Number | SK928237 |
| Property Type | Single Family |
| Features | Irregular Lot Size, Double Width Or More Driveway, Sump Pump |
| Structure | Deck |
Building
| Bathroom Total | 3 |
| Bedrooms Total | 5 |
| Appliances | Garage Door Opener Remote(s), Central Vacuum - Roughed In |
| Architectural Style | Bungalow |
| Basement Development | Finished |
| Basement Type | Full (finished) |
| Constructed Date | 2023 |
| Cooling Type | Central Air Conditioning |
| Fireplace Fuel | Electric,gas |
| Fireplace Present | Yes |
| Fireplace Type | Conventional,conventional |
| Heating Fuel | Natural Gas |
| Heating Type | Forced Air, In Floor Heating |
| Stories Total | 1 |
| Size Interior | 1881 Sqft |
| Type | House |
Parking
| Attached Garage | |
| Heated Garage | |
| Parking Space(s) | 6 |
Land
| Acreage | No |
| Fence Type | Partially Fenced |
| Size Irregular | 11731.00 |
| Size Total | 11731 Sqft |
| Size Total Text | 11731 Sqft |
Rooms
| Level | Type | Length | Width | Dimensions |
|---|---|---|---|---|
| Basement | Family Room | 22' x 18' | ||
| Basement | Other | 19'9 x 18'10 | ||
| Basement | Bedroom | 15'7 x 11'7 | ||
| Basement | Bedroom | 11'10 x 12'8 | ||
| Basement | 4pc Bathroom | Measurements not available | ||
| Main Level | Foyer | 9'1 x 6'2 | ||
| Main Level | Living Room | 14'10 x 20'4" | ||
| Main Level | Dining Room | 13' x 10'7 | ||
| Main Level | Kitchen | 14'9 x 12' | ||
| Main Level | Mud Room | 10'5 x 5'7 | ||
| Main Level | Laundry Room | 7'9 x 4'3 | ||
| Main Level | Other | 7'9 x 5' | ||
| Main Level | Bedroom | 10'7 x 12' | ||
| Main Level | 4pc Bathroom | Measurements not available | ||
| Main Level | Bedroom | 11'3 x 11'6 | ||
| Main Level | Primary Bedroom | 15'7 x 11'9 | ||
| Main Level | 3pc Ensuite Bath | Measurements not available |
https://www.realtor.ca/real-estate/25562619/186-fairway-road-emerald-park
Interested?
Contact us for more information

2350 - 2nd Avenue
Regina, Saskatchewan S4R 1A6
(306) 791-7666
(306) 565-0088
https://remaxregina.ca/



