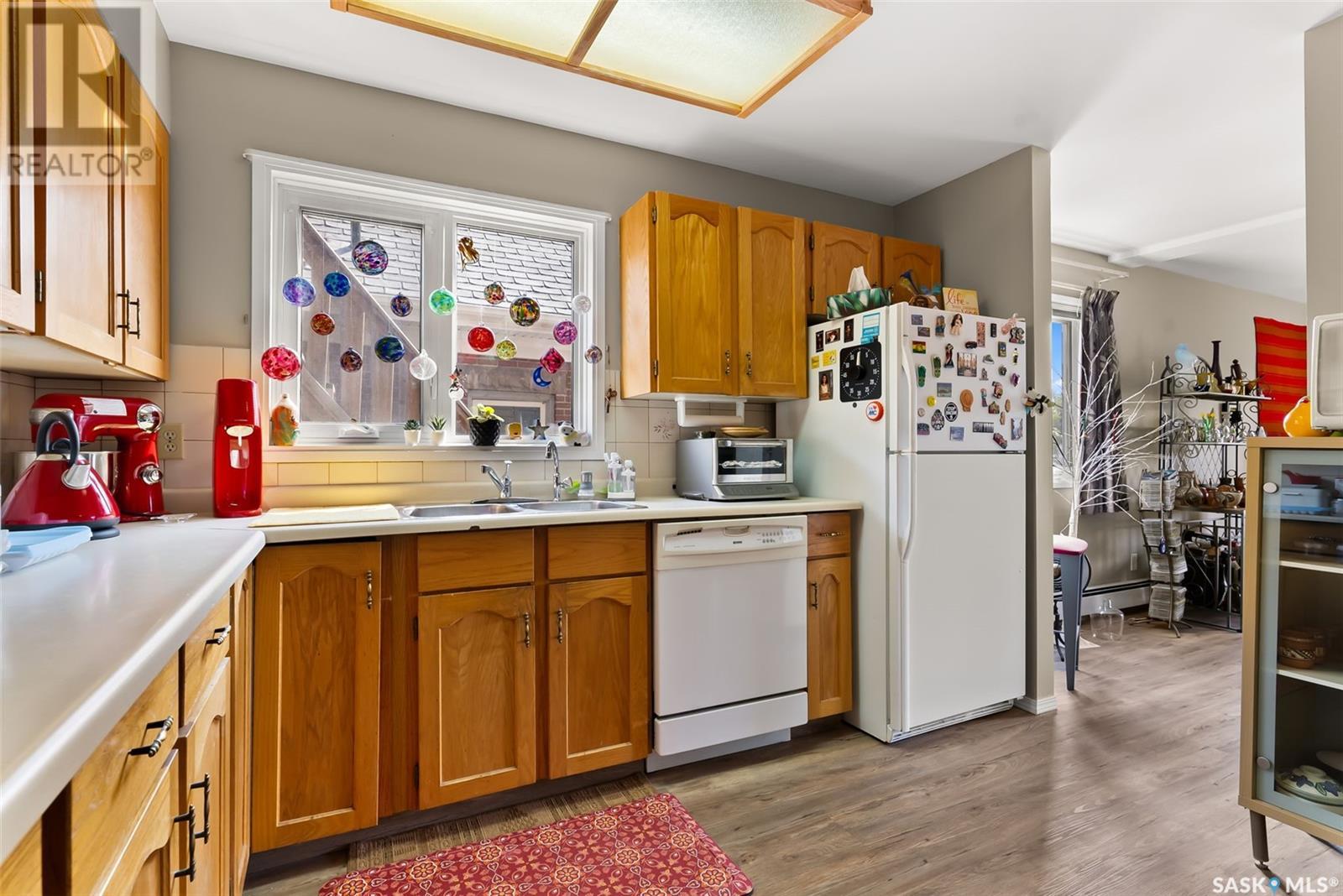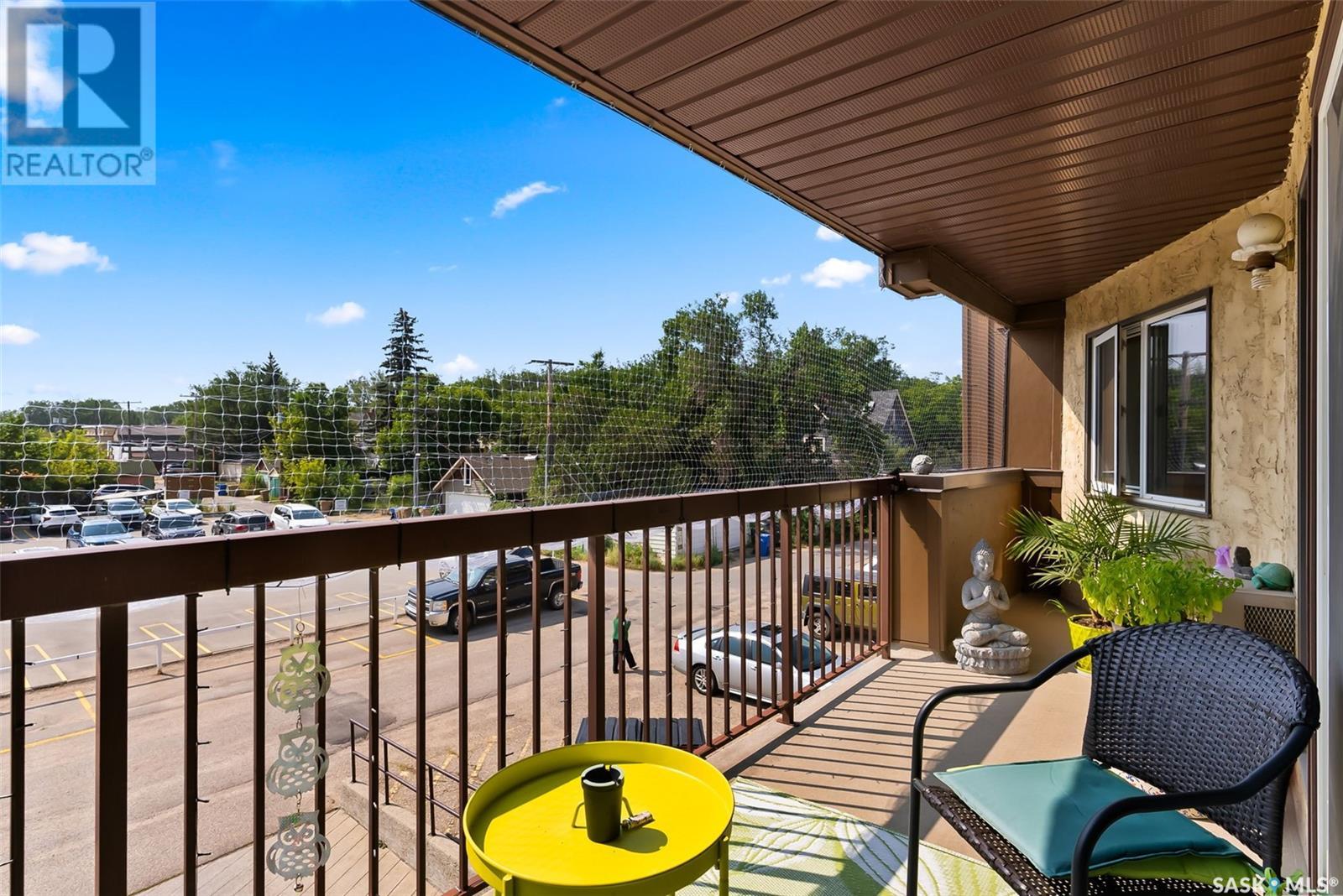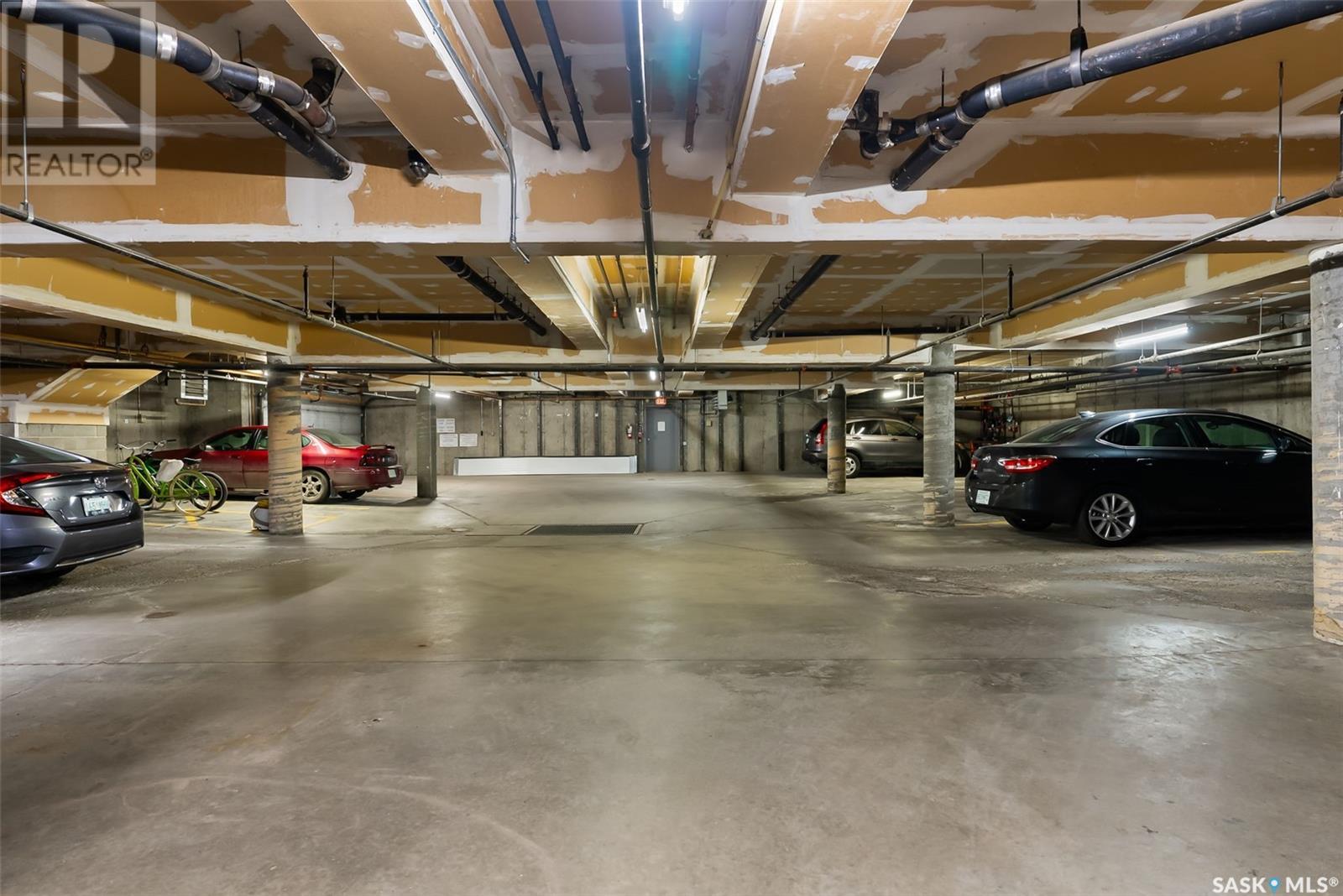201 2727 Victoria Avenue Regina, Saskatchewan S4T 1K4
$209,900Maintenance,
$537.77 Monthly
Maintenance,
$537.77 MonthlyThis beautifully updated two bedroom condo is located in a well-maintained apartment complex that is walking distance to 13th Ave. and downtown Regina. This is an end unit with South exposure from the balcony. You will love the low maintenance vinyl plank flooring that flows throughout the unit. The kitchen has cabinet space with a breakfast nook, tile backsplash, and all appliances are included. The large living room and dining room make entertaining, engaging and welcoming. The large primary bedroom has a walk-in closet and a two-piece en suite. The second bedroom is across the hall from the four piece main bathroom . A real bonus is the in unit laundry that includes the brand new washer and dryer. The windows have all been updated to PVC. You will find a storage room in the unit as well as in the storage room located in the parking garage. One exclusive use underground heated parking spot (#20) is included with this unit. Residents can enjoy the elevator and the amenities room. Condo fees include building insurance, common area maintenance, building insurance, lawn, care, snow, removal, water, sewer, heat, and reserve fund contributions. (id:48852)
Property Details
| MLS® Number | SK980907 |
| Property Type | Single Family |
| Neigbourhood | Cathedral RG |
| CommunityFeatures | Pets Not Allowed |
| Features | Elevator, Balcony |
Building
| BathroomTotal | 2 |
| BedroomsTotal | 2 |
| Appliances | Washer, Refrigerator, Dishwasher, Dryer, Window Coverings, Hood Fan, Stove |
| ArchitecturalStyle | Low Rise |
| ConstructedDate | 1987 |
| CoolingType | Wall Unit |
| HeatingType | Baseboard Heaters, Hot Water |
| SizeInterior | 1109 Sqft |
| Type | Apartment |
Parking
| Underground | 1 |
| Parking Space(s) | 1 |
Land
| Acreage | No |
| LandscapeFeatures | Lawn |
Rooms
| Level | Type | Length | Width | Dimensions |
|---|---|---|---|---|
| Main Level | Kitchen | 11 ft ,4 in | 9 ft ,8 in | 11 ft ,4 in x 9 ft ,8 in |
| Main Level | Dining Room | 13 ft ,3 in | 7 ft ,8 in | 13 ft ,3 in x 7 ft ,8 in |
| Main Level | Living Room | 17 ft ,3 in | 12 ft ,10 in | 17 ft ,3 in x 12 ft ,10 in |
| Main Level | Bedroom | 11 ft ,8 in | 10 ft | 11 ft ,8 in x 10 ft |
| Main Level | 4pc Bathroom | Measurements not available | ||
| Main Level | Primary Bedroom | 15 ft ,5 in | 10 ft ,9 in | 15 ft ,5 in x 10 ft ,9 in |
| Main Level | 2pc Ensuite Bath | Measurements not available | ||
| Main Level | Laundry Room | Measurements not available | ||
| Main Level | Storage | 6 ft ,3 in | 6 ft | 6 ft ,3 in x 6 ft |
https://www.realtor.ca/real-estate/27300551/201-2727-victoria-avenue-regina-cathedral-rg
Interested?
Contact us for more information
2350-2nd Avenue
Regina, Saskatchewan S4R 1A6































