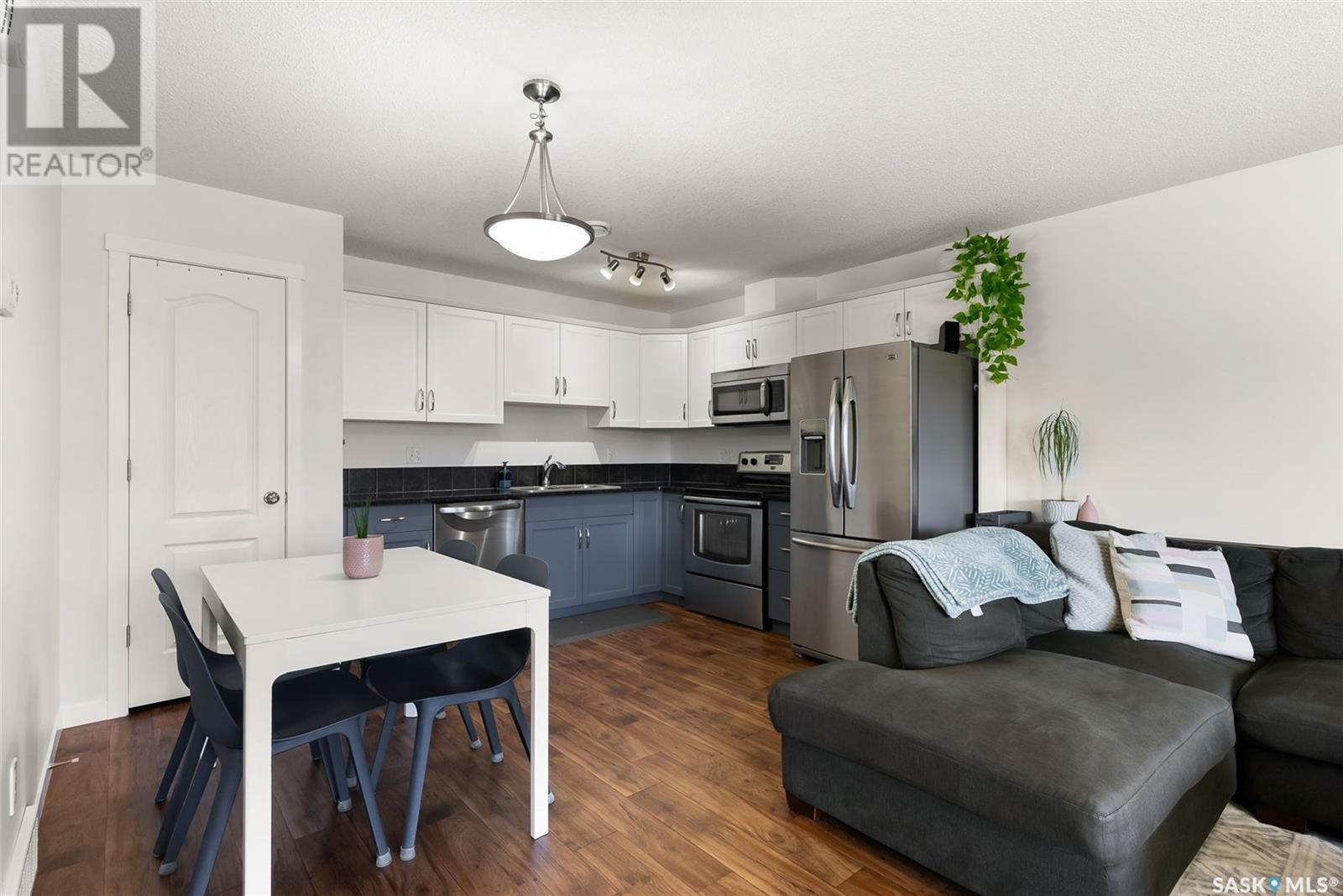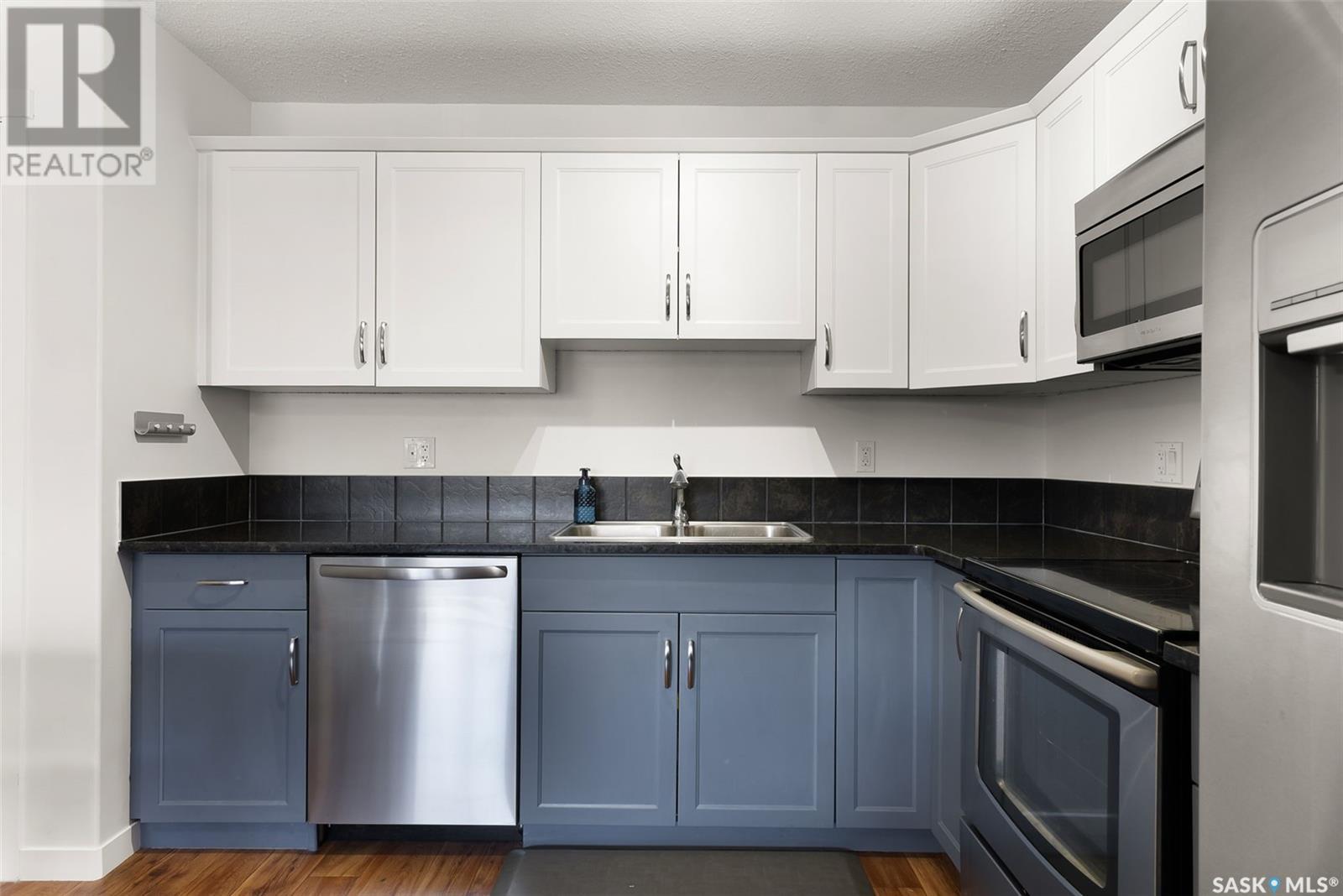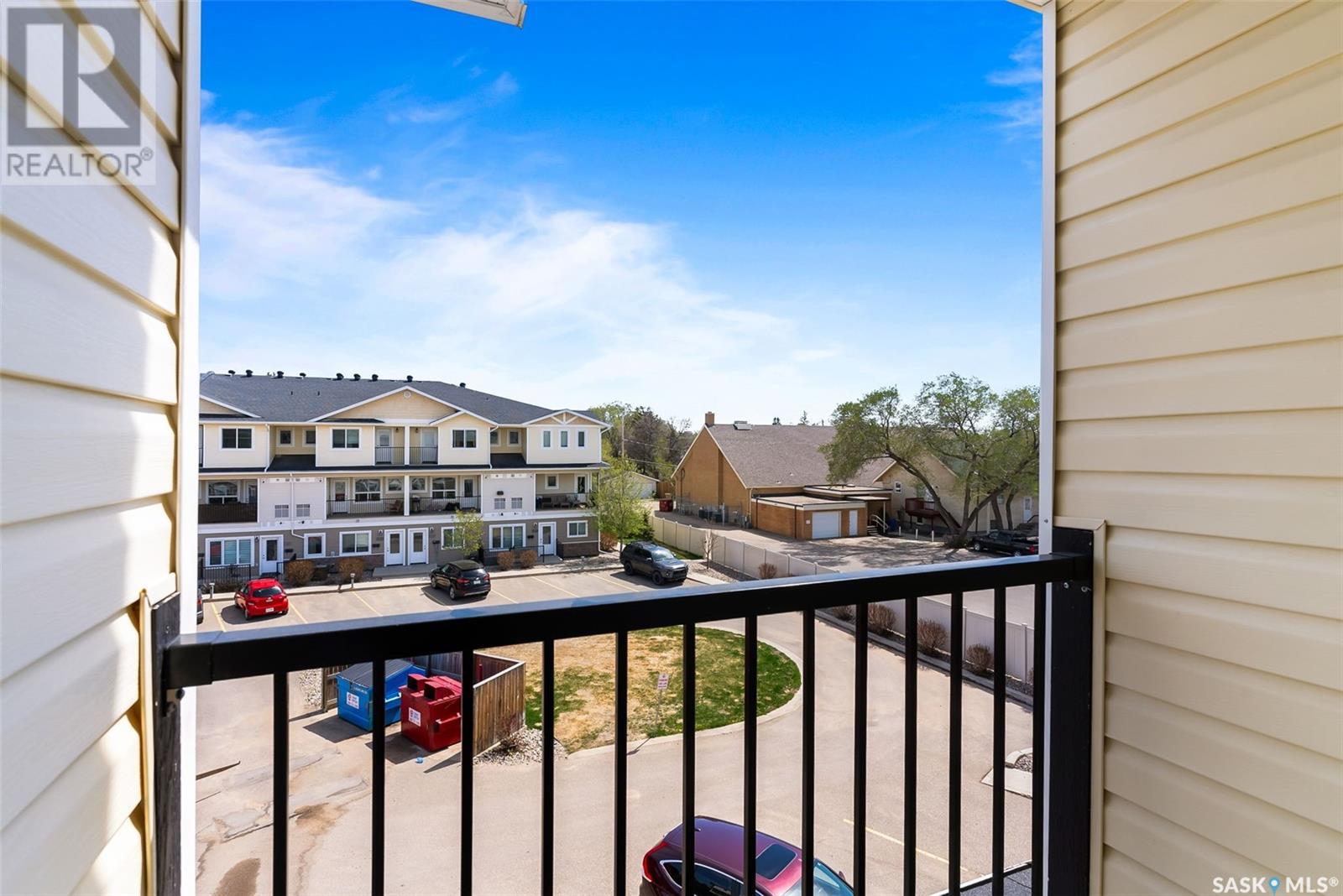214 1220 Empress Street Regina, Saskatchewan S4T 1G7
$219,900Maintenance,
$256 Monthly
Maintenance,
$256 MonthlyWelcome to #214-1220 Empress Street, a stylish and move-in-ready two-storey condo located in a well-kept complex in Regina’s west end. This beautifully maintained home offers the perfect blend of comfort and convenience with 2 spacious bedrooms, 3 bathrooms, and 1,098 sq ft of modern living space. Step inside to a bright and open main floor featuring rich laminate flooring, a cozy living area with front-facing windows, and access to a covered balcony—perfect for relaxing or entertaining. The well-designed kitchen showcases two-tone cabinetry, sleek black countertops, stainless steel appliances, and a functional dining space just steps away. A convenient 2-piece bathroom completes the main level. Upstairs, you’ll find two generously sized bedrooms, including a primary suite with its own private balcony, double closets, and a 4-piece ensuite. The second bedroom features a walk-in closet and is situated near another full 4-piece bathroom. A laundry closet with a full-size stacked washer and dryer adds extra practicality. Additional highlights include two covered balconies, 2 dedicated parking stalls, and a utility/storage room. This unit is ideally located near schools, parks, shopping, restaurants, and transit, making it a smart option for first-time buyers, small families, or investors. Pet-friendly and low maintenance, this home is the perfect mix of modern design and everyday comfort! (id:48852)
Property Details
| MLS® Number | SK005290 |
| Property Type | Single Family |
| Neigbourhood | Rosemont |
| Community Features | Pets Allowed With Restrictions |
| Features | Balcony |
Building
| Bathroom Total | 3 |
| Bedrooms Total | 2 |
| Appliances | Washer, Refrigerator, Dishwasher, Dryer, Microwave, Stove |
| Architectural Style | 2 Level |
| Constructed Date | 2013 |
| Cooling Type | Central Air Conditioning |
| Heating Fuel | Natural Gas |
| Heating Type | Forced Air |
| Stories Total | 2 |
| Size Interior | 1,098 Ft2 |
| Type | Row / Townhouse |
Parking
| Surfaced | 2 |
| Other | |
| Parking Space(s) | 2 |
Land
| Acreage | No |
Rooms
| Level | Type | Length | Width | Dimensions |
|---|---|---|---|---|
| Second Level | 4pc Bathroom | x x x | ||
| Second Level | Primary Bedroom | 11 ft ,9 in | 11 ft ,9 in | 11 ft ,9 in x 11 ft ,9 in |
| Second Level | 4pc Ensuite Bath | x x x | ||
| Second Level | Bedroom | 12 ft ,10 in | 9 ft ,11 in | 12 ft ,10 in x 9 ft ,11 in |
| Main Level | 2pc Bathroom | x x x | ||
| Main Level | Kitchen/dining Room | 9 ft ,8 in | 13 ft ,3 in | 9 ft ,8 in x 13 ft ,3 in |
| Main Level | Living Room | 15 ft ,3 in | 14 ft | 15 ft ,3 in x 14 ft |
https://www.realtor.ca/real-estate/28288362/214-1220-empress-street-regina-rosemont
Contact Us
Contact us for more information
#706-2010 11th Ave
Regina, Saskatchewan S4P 0J3
(866) 773-5421
#706-2010 11th Ave
Regina, Saskatchewan S4P 0J3
(866) 773-5421































