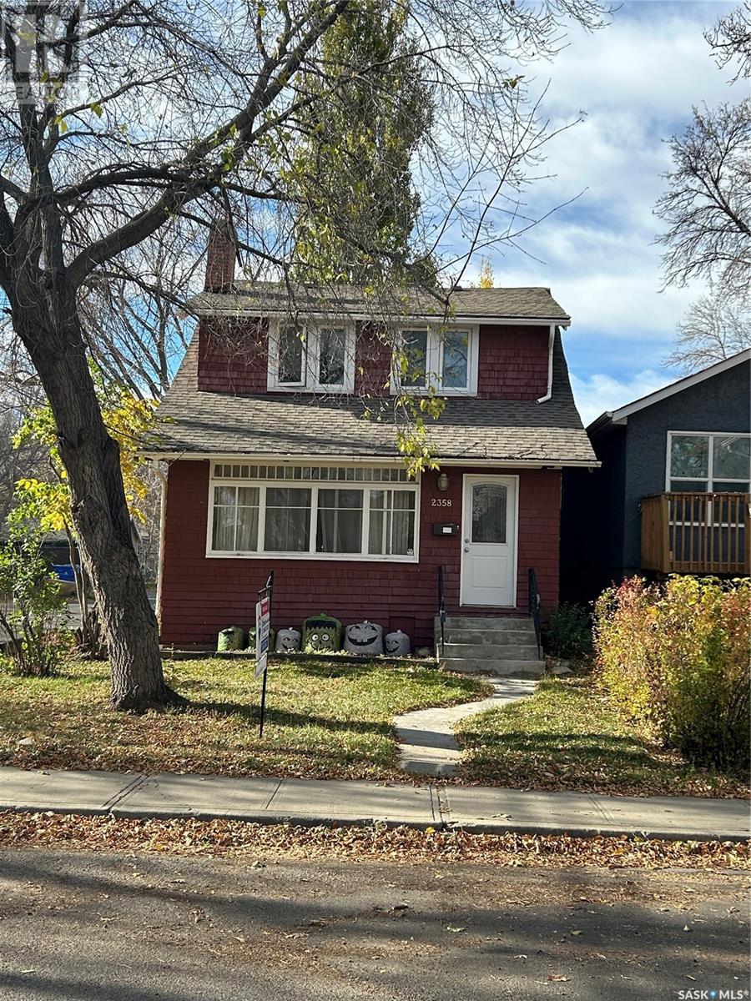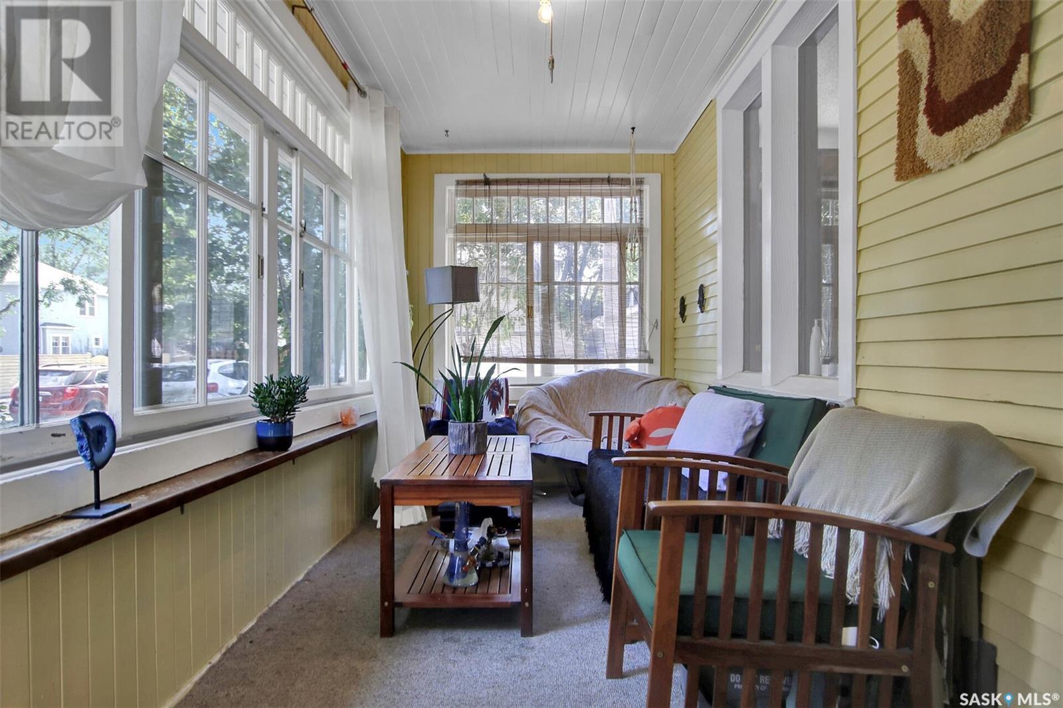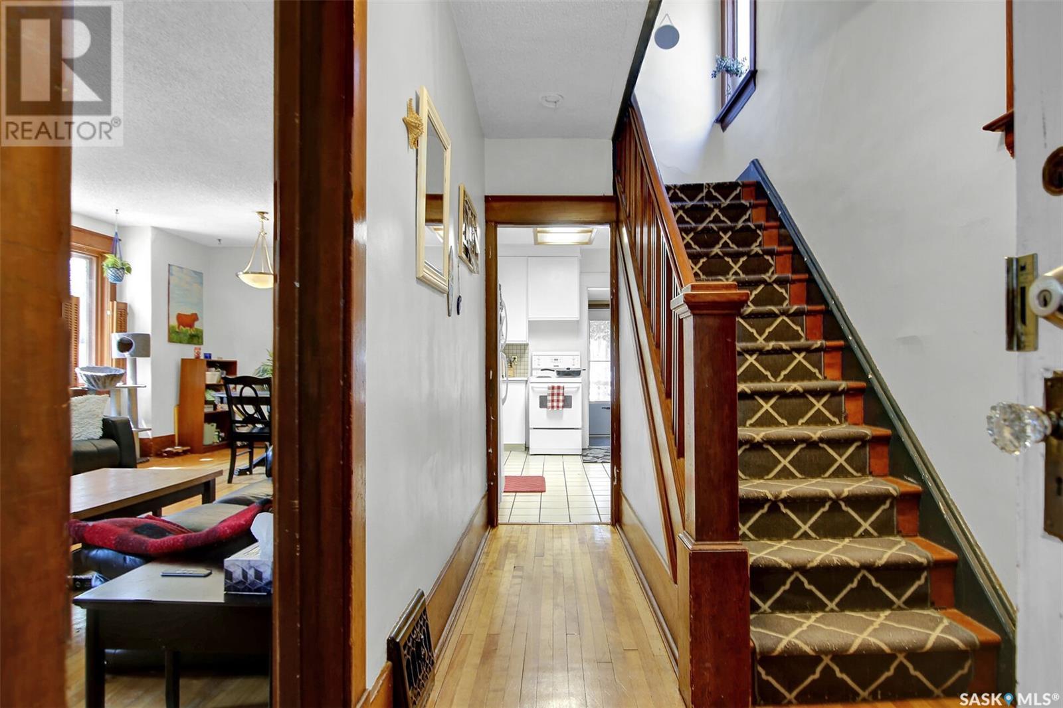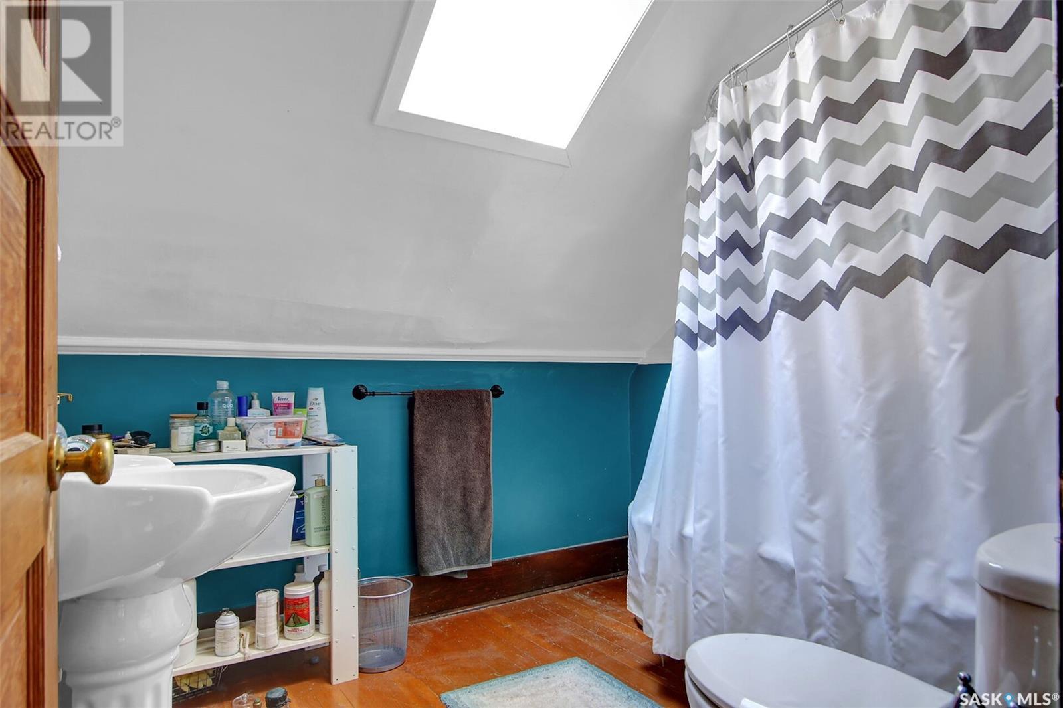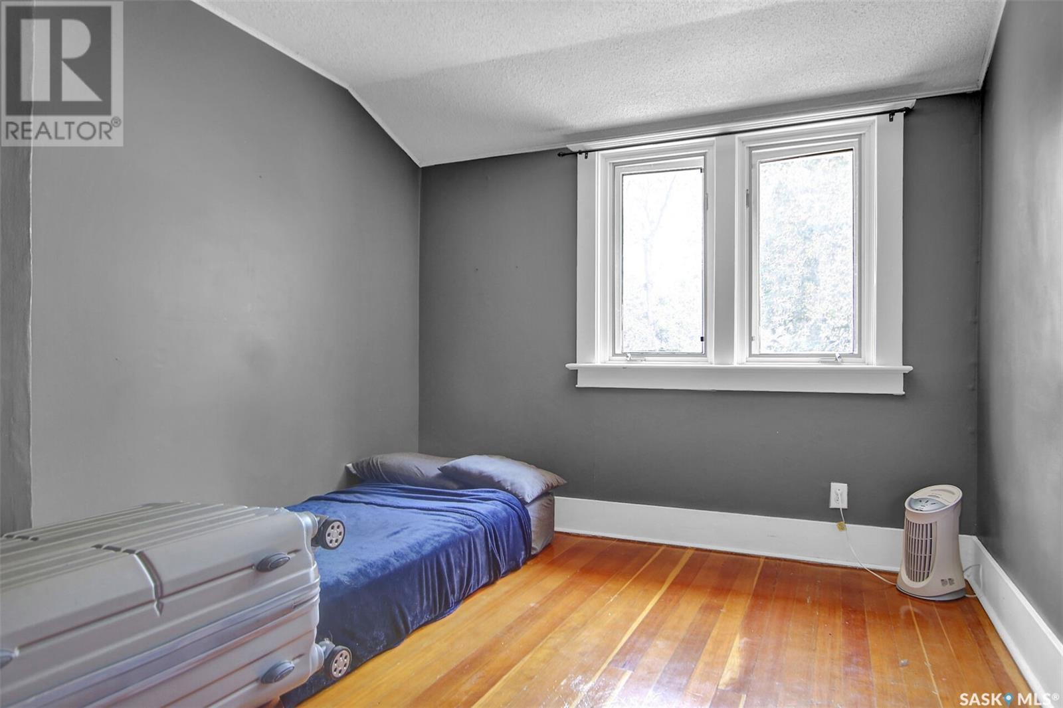2358 Atkinson Street Regina, Saskatchewan S4N 3X3
$244,900
Lovely character home with most of the original wood finishes throughout. You'll love your morning coffee while relaxing on the east-facing veranda. The main floor features a bright, open living/dining room. The living room boasts a cozy wood fireplace, and the dining room has a south-facing bayed window, perfect for plants or bench seating. Adjacent to the dining room is a spacious office/den. The space-saver kitchen includes a work table and extra storage/pantry space in the mudroom. Upstairs, you'll find three good-sized bedrooms and a full bath featuring a skylight and a clawfoot tub. The basement is open for development with RI plumbing ready for 2nd bathroom. The backyard is fully fenced and offers plenty of room for entertaining with a deck and patio area. Additionally, there is a large shed, a single garage, and extra parking off the alley. (id:48852)
Property Details
| MLS® Number | SK977985 |
| Property Type | Single Family |
| Neigbourhood | Broders Annex |
| Features | Treed, Corner Site, Rectangular, Balcony, Sump Pump |
| Structure | Patio(s) |
Building
| BathroomTotal | 1 |
| BedroomsTotal | 3 |
| Appliances | Washer, Refrigerator, Dryer, Garage Door Opener Remote(s), Storage Shed, Stove |
| BasementType | Full |
| ConstructedDate | 1924 |
| FireplaceFuel | Wood |
| FireplacePresent | Yes |
| FireplaceType | Conventional |
| HeatingFuel | Electric, Natural Gas |
| StoriesTotal | 2 |
| SizeInterior | 1150 Sqft |
| Type | House |
Parking
| Detached Garage | |
| Parking Space(s) | 2 |
Land
| Acreage | No |
| FenceType | Fence |
| LandscapeFeatures | Lawn |
| SizeFrontage | 25 Ft |
| SizeIrregular | 3122.00 |
| SizeTotal | 3122 Sqft |
| SizeTotalText | 3122 Sqft |
Rooms
| Level | Type | Length | Width | Dimensions |
|---|---|---|---|---|
| Second Level | Bedroom | 14 ft ,3 in | 9 ft ,1 in | 14 ft ,3 in x 9 ft ,1 in |
| Second Level | Bedroom | 9 ft ,3 in | 10 ft ,8 in | 9 ft ,3 in x 10 ft ,8 in |
| Second Level | Bedroom | 14 ft ,10 in | 9 ft ,6 in | 14 ft ,10 in x 9 ft ,6 in |
| Second Level | 4pc Bathroom | - x - | ||
| Main Level | Sunroom | 19 ft ,5 in | 6 ft ,6 in | 19 ft ,5 in x 6 ft ,6 in |
| Main Level | Living Room | 15 ft | 12 ft ,6 in | 15 ft x 12 ft ,6 in |
| Main Level | Dining Room | 13 ft | 10 ft ,3 in | 13 ft x 10 ft ,3 in |
| Main Level | Den | 12 ft | 6 ft ,7 in | 12 ft x 6 ft ,7 in |
| Main Level | Kitchen | 12 ft | 8 ft ,5 in | 12 ft x 8 ft ,5 in |
| Main Level | Mud Room | 7 ft ,4 in | 4 ft ,5 in | 7 ft ,4 in x 4 ft ,5 in |
https://www.realtor.ca/real-estate/27225488/2358-atkinson-street-regina-broders-annex
Interested?
Contact us for more information
2350-2nd Avenue
Regina, Saskatchewan S4R 1A6




