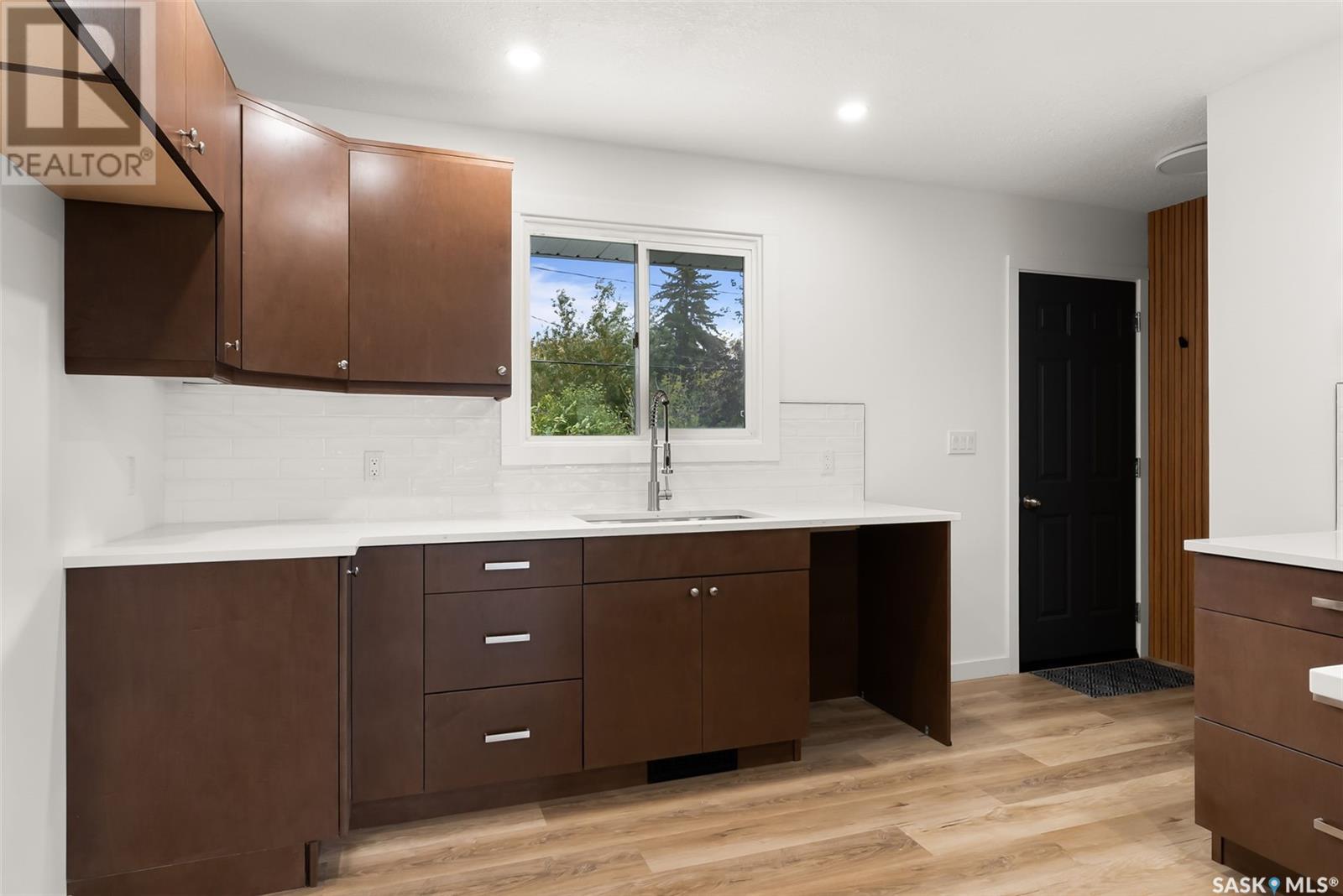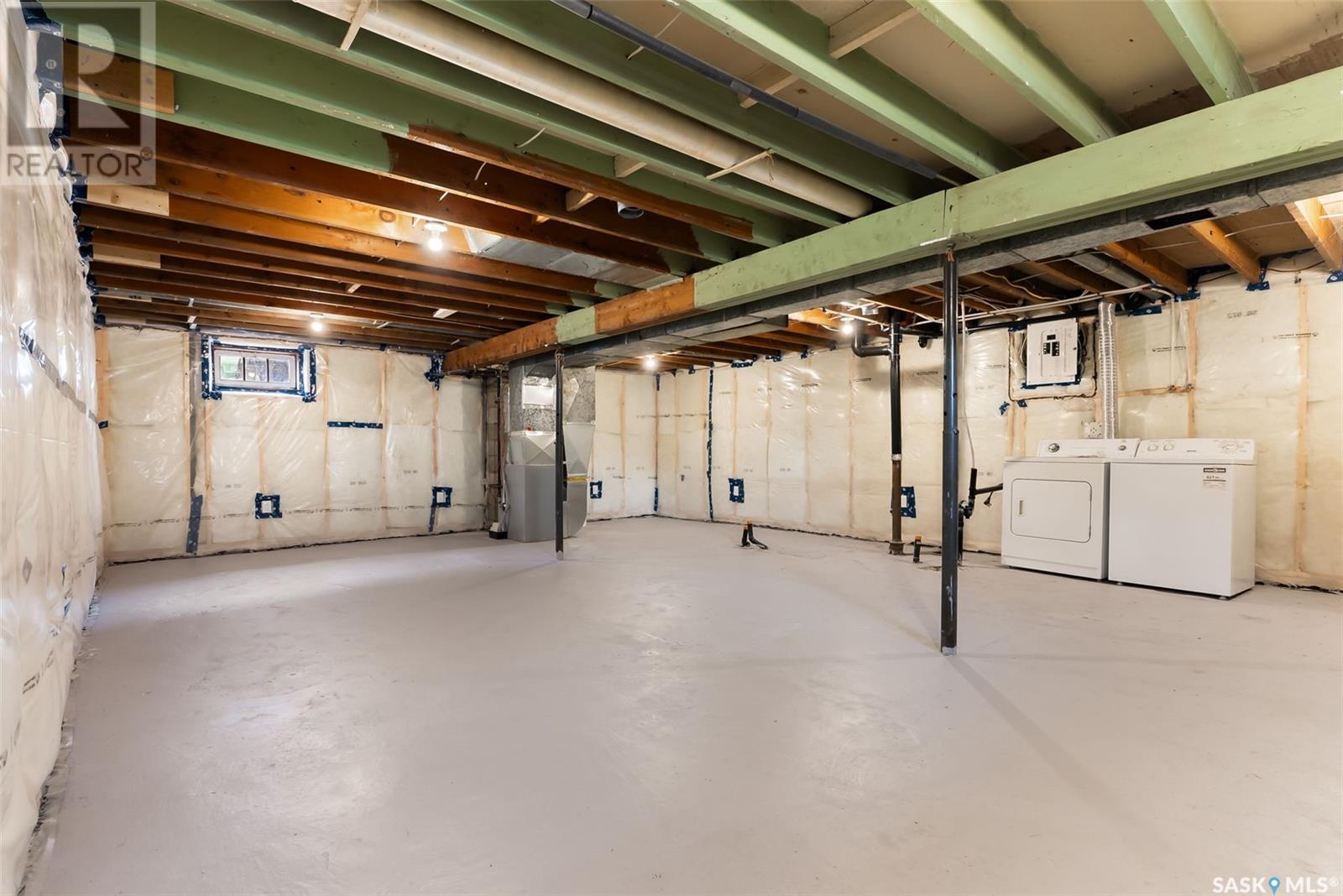259 Broad Street N Regina, Saskatchewan S4R 2X7
$269,900
Welcome to this fully renovated 768 sq. ft. bungalow located in the beautiful established Churchill Downs neighbourhood. This stylish home has been updated to meet modern standards and trends, making it the perfect choice for those seeking a move in ready property with thoughtful upgrades. This home is perfectly situated close to many park and schools, as well as public transportation. The top floor of the home has been completely redone, with an open concept design supported by a new structural beam, giving it a spacious and airy feel. The home was stripped down to the studs and rebuilt, ensuring it meets today's desired design and building standards. This cozy bungalow features 2 bedrooms with oversized windows, and 1 updated bathroom. The lower level is open for development and currently holds the laundry space. This home is at a great price point and would make an ideal place for a new home buyer, small family, couple, or those looking to downsize without sacrificing comfort or style. Significant updates have been made, including a new electrical panel, a modern furnace for energy efficiency, upgraded insulation, and bracing in the basement. These improvements provide peace of mind and add to the home’s overall value. Conveniently located near the Ring Road and Northgate Mall, you'll have easy access to shopping, dining, and all essential services, making everyday errands a breeze. (id:48852)
Property Details
| MLS® Number | SK985345 |
| Property Type | Single Family |
| Neigbourhood | Churchill Downs |
| Features | Treed, Rectangular |
| Structure | Deck |
Building
| BathroomTotal | 1 |
| BedroomsTotal | 2 |
| Appliances | Washer, Dryer, Storage Shed |
| ArchitecturalStyle | Bungalow |
| BasementDevelopment | Unfinished |
| BasementType | Full (unfinished) |
| ConstructedDate | 1959 |
| CoolingType | Central Air Conditioning |
| HeatingFuel | Natural Gas |
| HeatingType | Forced Air |
| StoriesTotal | 1 |
| SizeInterior | 768 Sqft |
| Type | House |
Parking
| None | |
| Gravel | |
| Parking Space(s) | 3 |
Land
| Acreage | No |
| FenceType | Partially Fenced |
| LandscapeFeatures | Lawn |
| SizeIrregular | 6001.00 |
| SizeTotal | 6001 Sqft |
| SizeTotalText | 6001 Sqft |
Rooms
| Level | Type | Length | Width | Dimensions |
|---|---|---|---|---|
| Basement | Other | 29 ft ,7 in | 15 ft ,6 in | 29 ft ,7 in x 15 ft ,6 in |
| Basement | Laundry Room | 11 ft ,7 in | 6 ft ,9 in | 11 ft ,7 in x 6 ft ,9 in |
| Basement | Other | Measurements not available | ||
| Main Level | Living Room | 16 ft ,5 in | 12 ft | 16 ft ,5 in x 12 ft |
| Main Level | Kitchen | 11 ft ,5 in | 11 ft | 11 ft ,5 in x 11 ft |
| Main Level | Primary Bedroom | 11 ft ,11 in | 11 ft ,10 in | 11 ft ,11 in x 11 ft ,10 in |
| Main Level | Bedroom | 10 ft ,4 in | 7 ft ,9 in | 10 ft ,4 in x 7 ft ,9 in |
| Main Level | 4pc Bathroom | 7 ft ,9 in | 4 ft ,11 in | 7 ft ,9 in x 4 ft ,11 in |
https://www.realtor.ca/real-estate/27505397/259-broad-street-n-regina-churchill-downs
Interested?
Contact us for more information
1450 Hamilton Street
Regina, Saskatchewan S4R 8R3
1450 Hamilton Street
Regina, Saskatchewan S4R 8R3


























