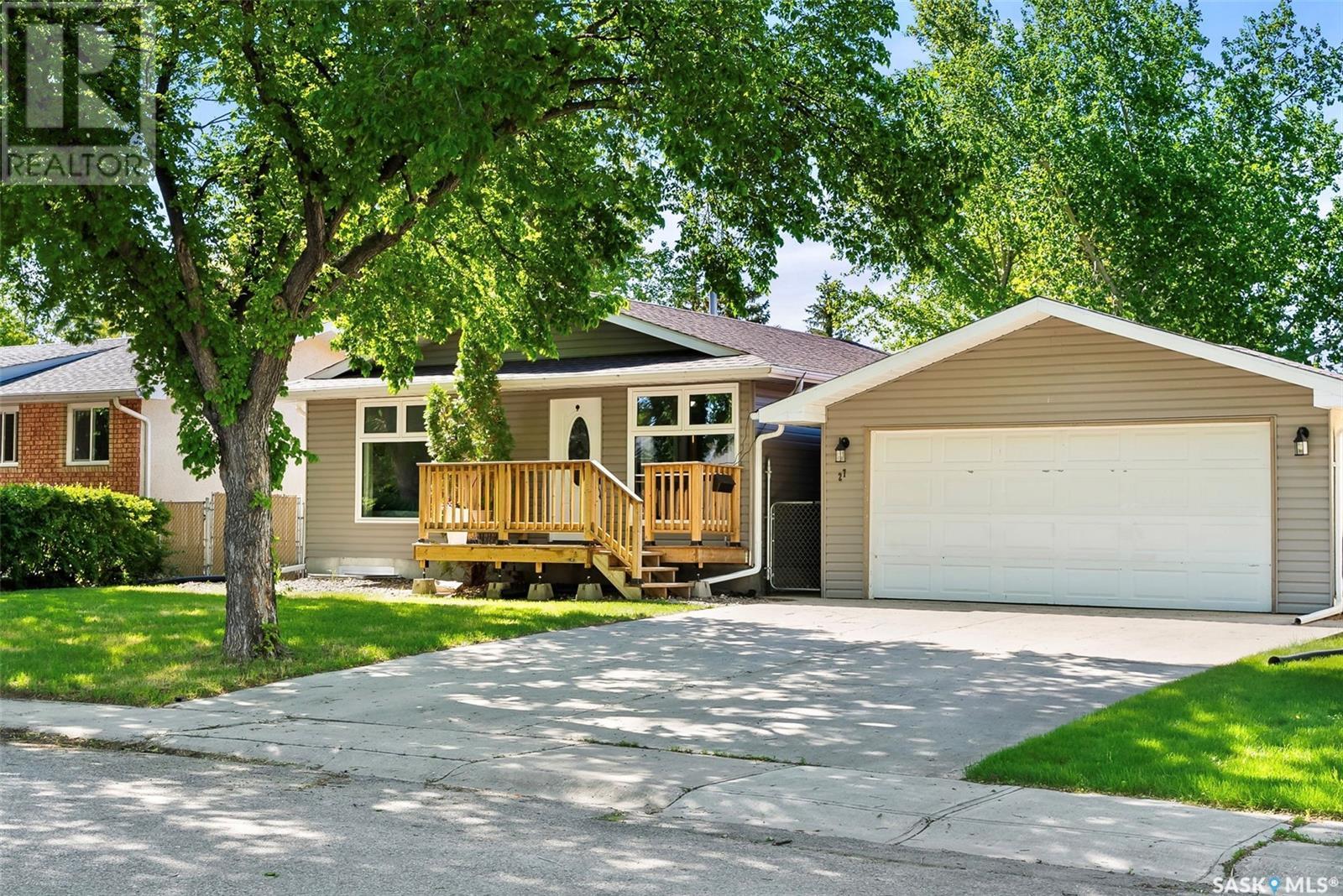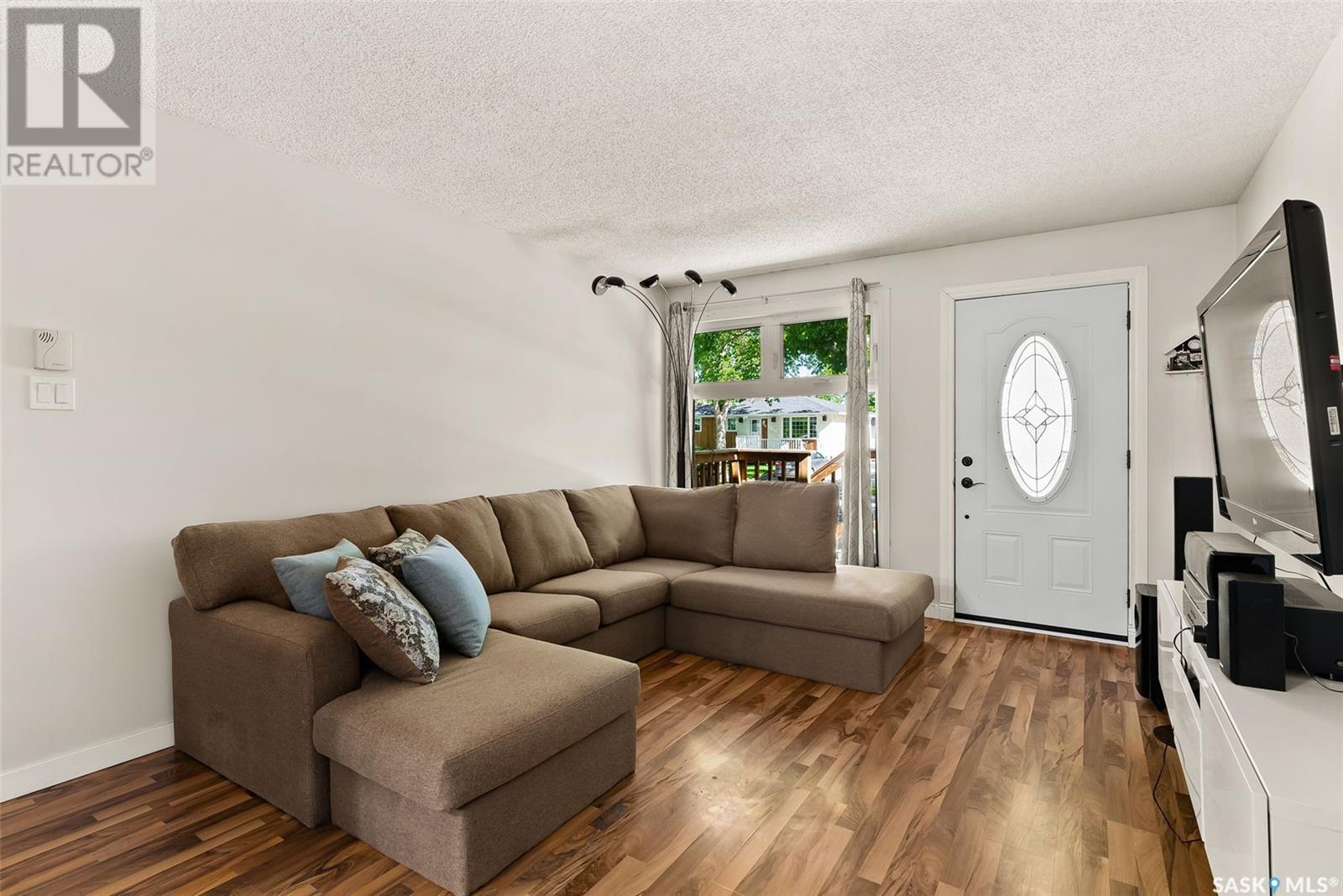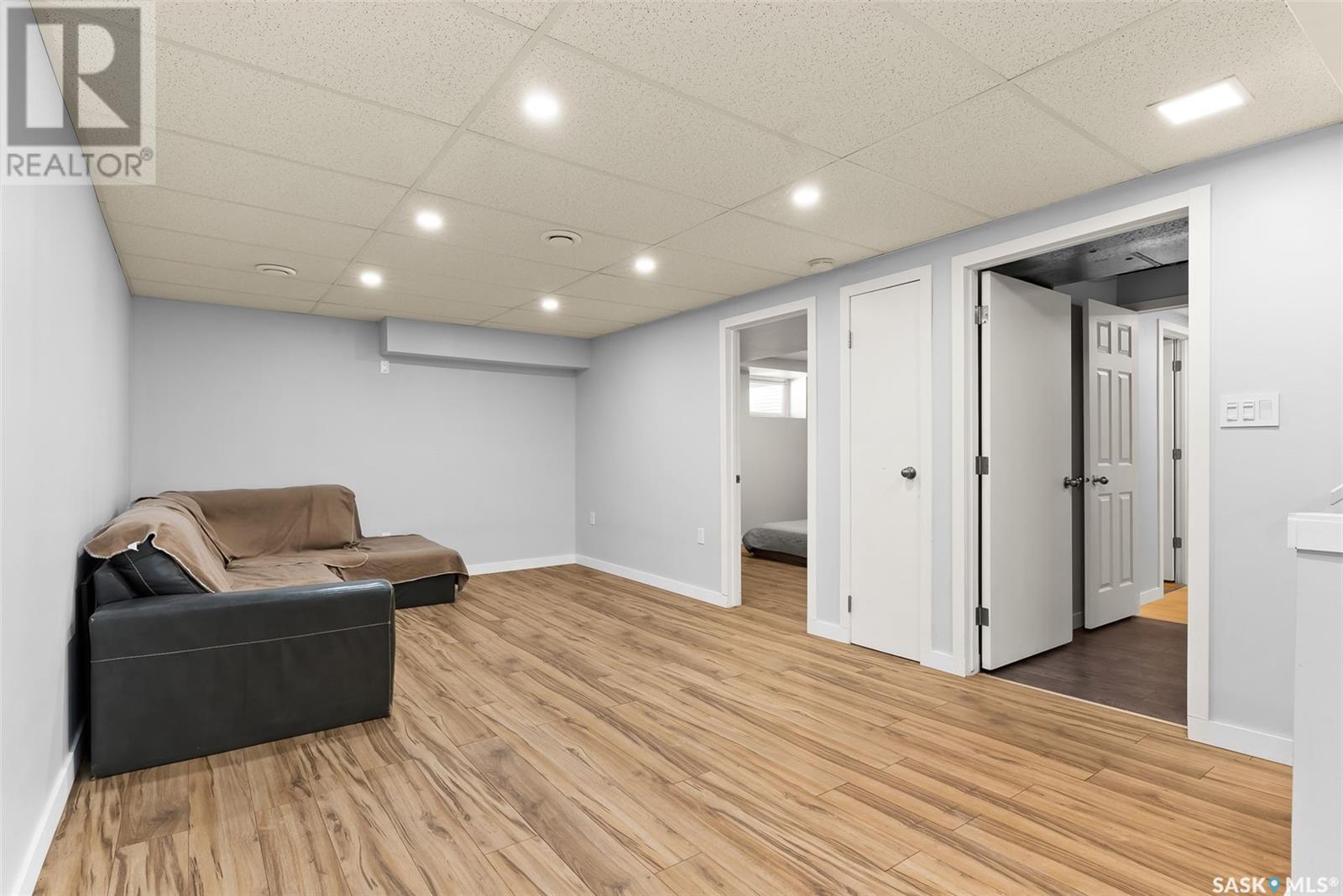27 Price Crescent Regina, Saskatchewan S4R 6R7
$365,000
Welcome to this charming 4 bedroom bungalow nestled on the perfect park-backing lot in Walsh Acres. A cozy front deck welcomes you to the just under 900 sqft home. Inside you will notice many recent updates, including newer over-sized windows providing tons of natural light, laminate flooring throughout and a completely remodelled basement. The south-facing backyard ensures plenty of sunshine, here you will find a spacious deck, pergola, above-ground planters and built-in bonfire area. Newer shingles, a hi-efficiency furnace and 20’ x 24’ detached garage provide all of the modern comforts. Ideally located a short walk to Henry Janzen, St. Bernadette & George Lee Elementary Schools. Don't miss the opportunity to make this family home yours! (id:48852)
Property Details
| MLS® Number | SK005186 |
| Property Type | Single Family |
| Neigbourhood | Walsh Acres |
| Features | Treed, Double Width Or More Driveway |
| Structure | Deck |
Building
| Bathroom Total | 2 |
| Bedrooms Total | 4 |
| Appliances | Washer, Refrigerator, Satellite Dish, Dishwasher, Dryer, Microwave, Window Coverings, Garage Door Opener Remote(s), Hood Fan, Stove |
| Architectural Style | Bungalow |
| Basement Development | Finished |
| Basement Type | Full (finished) |
| Constructed Date | 1975 |
| Cooling Type | Central Air Conditioning |
| Heating Fuel | Natural Gas |
| Heating Type | Forced Air |
| Stories Total | 1 |
| Size Interior | 884 Ft2 |
| Type | House |
Parking
| Detached Garage | |
| Parking Space(s) | 4 |
Land
| Acreage | No |
| Fence Type | Fence |
| Landscape Features | Lawn, Garden Area |
| Size Irregular | 6594.00 |
| Size Total | 6594 Sqft |
| Size Total Text | 6594 Sqft |
Rooms
| Level | Type | Length | Width | Dimensions |
|---|---|---|---|---|
| Basement | Laundry Room | Measurements not available | ||
| Main Level | Living Room | 11'9" x 15'10" | ||
| Main Level | Bedroom | 8'10" x 13'1" | ||
| Main Level | Bedroom | 8'7" x 9'9" | ||
| Main Level | Bedroom | 7'9" x 10'9" | ||
| Main Level | 4pc Bathroom | Measurements not available | ||
| Main Level | Other | 11'2" x 18' | ||
| Main Level | Dining Nook | 7'5" x 13'6" | ||
| Main Level | Bedroom | 10'3" x 11'9" | ||
| Main Level | 4pc Bathroom | Measurements not available | ||
| Main Level | Kitchen | 8'4" x 17' |
https://www.realtor.ca/real-estate/28283883/27-price-crescent-regina-walsh-acres
Contact Us
Contact us for more information
#3 - 1118 Broad Street
Regina, Saskatchewan S4R 1X8
(306) 206-0383
(306) 206-0384








































