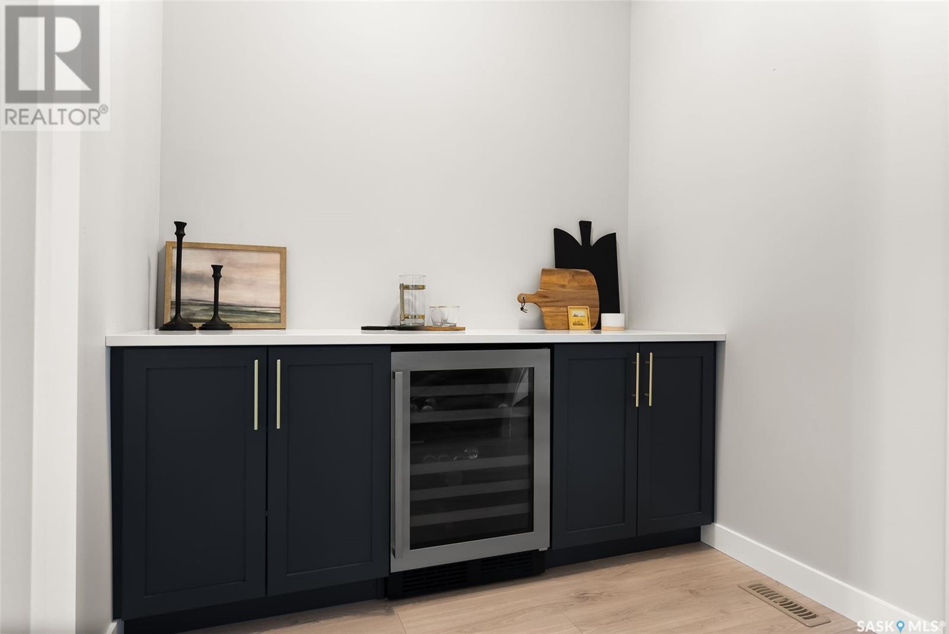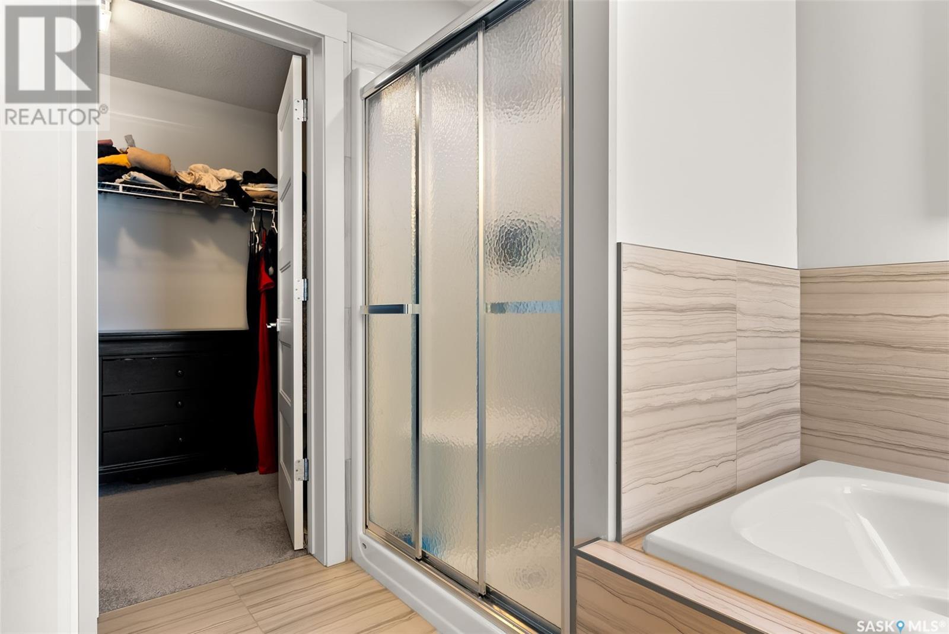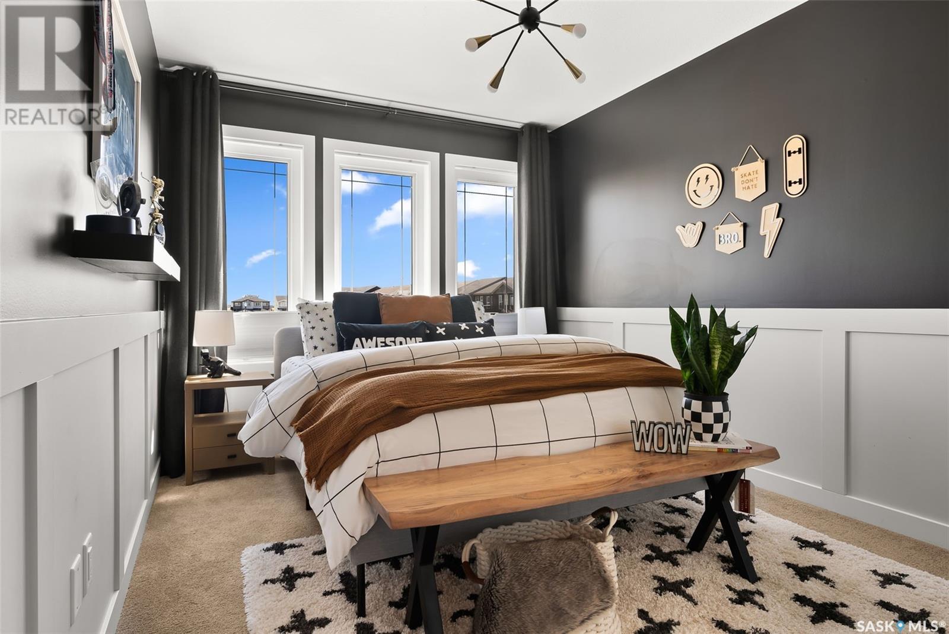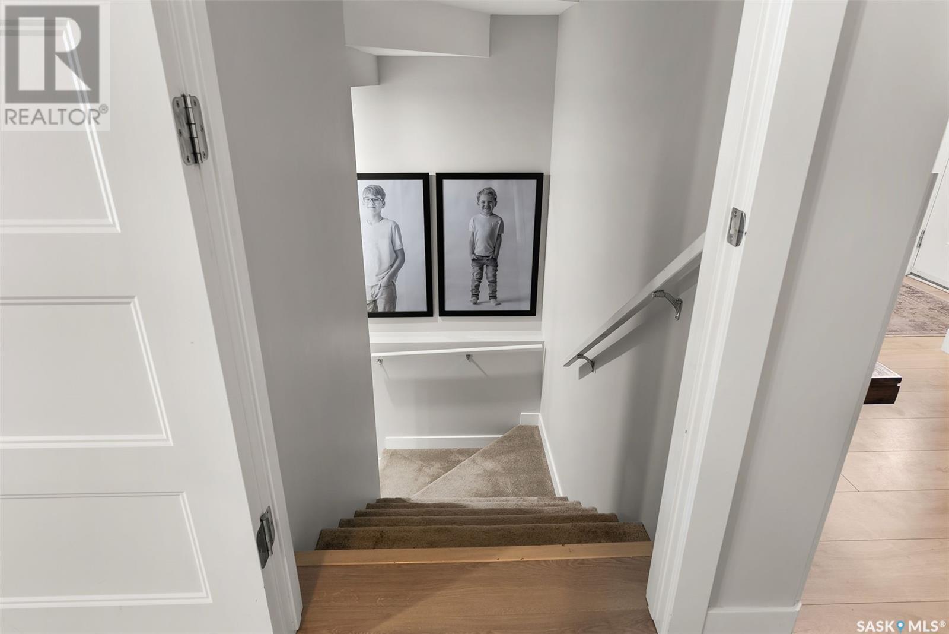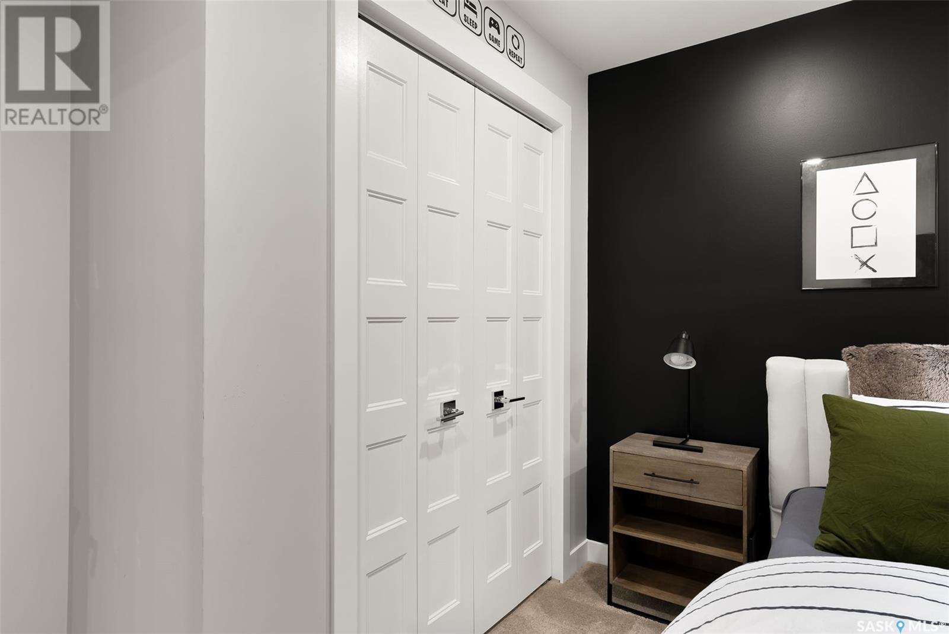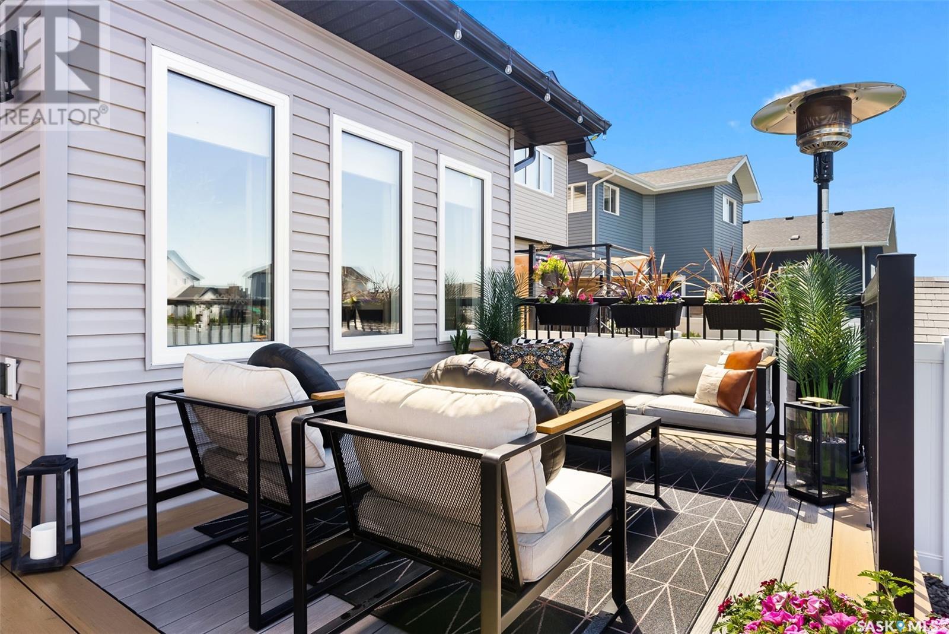3644 Gee Crescent Regina, Saskatchewan S4V 3P2
$749,900
Welcome to this beautiful, move-in ready 2,176 sqft two-storey home located in the highly sought-after Greens on Gardiner neighborhood in Regina's east end. This home boasts a double attached heated garage and fantastic curb appeal that sets the stage for what awaits inside. As you enter, you'll be greeted by a custom-built bench with hooks, perfect for organizing coats and shoes. The living room is a bright and inviting space, flooded with natural light, and features a cozy fireplace and an open floor plan that seamlessly connects the main living areas. The spacious kitchen is a chef's dream, offering plenty of cupboard and counter space, an eat-up island, a walk-in pantry, and sleek stainless steel appliances. The adjoining dining area can accommodate a large table and is surrounded by windows, with patio door access to your back deck, perfect for indoor-outdoor living. A convenient 2-piece bathroom completes the main floor. Upstairs, you'll find a bright bonus room, a dedicated laundry room, three bedrooms, and two bathrooms. The primary bedroom is a beautiful and spacious retreat with a walk-in closet and a luxurious 5-piece ensuite. The additional bedrooms are also bright and roomy, each with ample closet space. The finished basement adds even more living space, featuring a rec room with a fireplace and a bar area, an additional bedroom, and a 3-piece bathroom. The backyard is an oasis, offering a deck, lush grass, and a fenced yard with views of green space and a walking path, providing a serene and private outdoor retreat. Don't miss your chance to make this stunning home yours! (id:48852)
Property Details
| MLS® Number | SK974514 |
| Property Type | Single Family |
| Neigbourhood | Greens on Gardiner |
| Features | Treed, Double Width Or More Driveway |
| Structure | Deck |
Building
| BathroomTotal | 4 |
| BedroomsTotal | 4 |
| Appliances | Washer, Refrigerator, Dishwasher, Dryer, Microwave, Oven - Built-in, Garage Door Opener Remote(s), Hood Fan, Stove |
| ArchitecturalStyle | 2 Level |
| BasementDevelopment | Finished |
| BasementType | Full (finished) |
| ConstructedDate | 2018 |
| CoolingType | Central Air Conditioning |
| FireplaceFuel | Electric,gas |
| FireplacePresent | Yes |
| FireplaceType | Conventional,conventional |
| HeatingFuel | Natural Gas |
| HeatingType | Forced Air |
| StoriesTotal | 2 |
| SizeInterior | 2176 Sqft |
| Type | House |
Parking
| Attached Garage | |
| Heated Garage | |
| Parking Space(s) | 4 |
Land
| Acreage | No |
| FenceType | Fence |
| LandscapeFeatures | Lawn |
| SizeIrregular | 4359.00 |
| SizeTotal | 4359 Sqft |
| SizeTotalText | 4359 Sqft |
Rooms
| Level | Type | Length | Width | Dimensions |
|---|---|---|---|---|
| Second Level | Bonus Room | 10 ft ,7 in | 12 ft ,6 in | 10 ft ,7 in x 12 ft ,6 in |
| Second Level | Bedroom | 12 ft ,10 in | 9 ft ,5 in | 12 ft ,10 in x 9 ft ,5 in |
| Second Level | Bedroom | 12 ft ,4 in | 9 ft ,7 in | 12 ft ,4 in x 9 ft ,7 in |
| Second Level | Laundry Room | 6 ft ,7 in | 5 ft ,3 in | 6 ft ,7 in x 5 ft ,3 in |
| Second Level | 4pc Bathroom | x x x | ||
| Second Level | Primary Bedroom | 16 ft ,4 in | 12 ft ,10 in | 16 ft ,4 in x 12 ft ,10 in |
| Second Level | 5pc Ensuite Bath | x x x | ||
| Basement | Other | 13 ft ,10 in | 19 ft | 13 ft ,10 in x 19 ft |
| Basement | Other | 9 ft ,7 in | 20 ft ,11 in | 9 ft ,7 in x 20 ft ,11 in |
| Basement | Bedroom | 10 ft ,4 in | 10 ft ,8 in | 10 ft ,4 in x 10 ft ,8 in |
| Basement | 3pc Bathroom | x x x | ||
| Main Level | Living Room | 13 ft ,5 in | 16 ft ,4 in | 13 ft ,5 in x 16 ft ,4 in |
| Main Level | Kitchen | 11 ft ,6 in | 12 ft ,6 in | 11 ft ,6 in x 12 ft ,6 in |
| Main Level | Dining Room | 10 ft ,11 in | 13 ft ,10 in | 10 ft ,11 in x 13 ft ,10 in |
| Main Level | 2pc Bathroom | x x x |
https://www.realtor.ca/real-estate/27078300/3644-gee-crescent-regina-greens-on-gardiner
Interested?
Contact us for more information
100-1911 E Truesdale Drive
Regina, Saskatchewan S4V 2N1
100-1911 E Truesdale Drive
Regina, Saskatchewan S4V 2N1
















