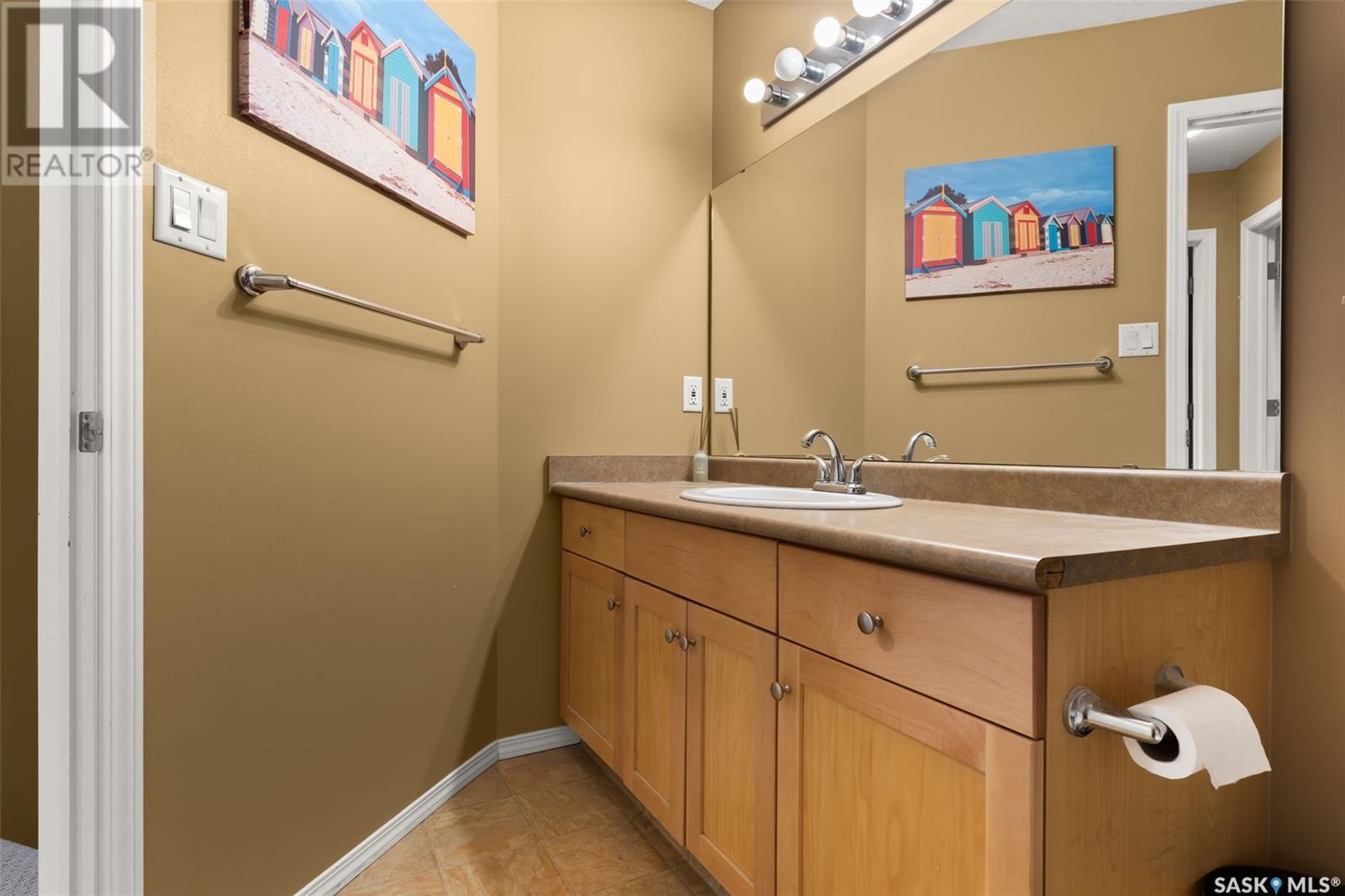39 2801 Windsor Park Road Regina, Saskatchewan S4V 0N1
$289,900Maintenance,
$361.21 Monthly
Maintenance,
$361.21 MonthlyThis bi-level style condo is located in the highly desireable East Regina neighborhood of Windsor Park. This townhouse comes complete with a single attached garage adding secure parking and extra storage space. The main floor of this home is an open concept design and quite spacious. It features vaulted ceilings over the living room, dining room & kitchen area as well as newer vinyl plank flooring. The upper level also offers 2 bedrooms, the primary bedroom is quite large & offers a walk-in closet, and a full bathroom completes the main floor. The basement level is fully finished. It offers a family room, a den, a 2nd bathroom & laundry area as well as the mechanical room. This condo comes with Central Air Conditioning, Fridge, Stove, Built-in Dishwasher, Over the Range Microwave Hood Fan Combo, Washer, Dryer, Automatic Garage Door Opener and all Window Coverings. Condo fees of $361.21 include common area maintenance, external building maintenance, garbage removal, common insurance, lawncare, snow removal and reserve fund contribution. Please call for more information or to book your viewing. (id:48852)
Property Details
| MLS® Number | SK004969 |
| Property Type | Single Family |
| Neigbourhood | Windsor Park |
| Community Features | Pets Allowed With Restrictions |
Building
| Bathroom Total | 2 |
| Bedrooms Total | 2 |
| Appliances | Washer, Refrigerator, Dishwasher, Dryer, Microwave, Window Coverings, Garage Door Opener Remote(s), Central Vacuum - Roughed In, Stove |
| Architectural Style | Bi-level |
| Basement Development | Finished |
| Basement Type | Full (finished) |
| Constructed Date | 2005 |
| Cooling Type | Central Air Conditioning |
| Heating Fuel | Natural Gas |
| Heating Type | Forced Air |
| Size Interior | 988 Ft2 |
| Type | Row / Townhouse |
Parking
| Attached Garage | |
| Other | |
| Parking Space(s) | 2 |
Land
| Acreage | No |
| Size Irregular | 0.00 |
| Size Total | 0.00 |
| Size Total Text | 0.00 |
Rooms
| Level | Type | Length | Width | Dimensions |
|---|---|---|---|---|
| Basement | Family Room | 16'5" x 10'7" | ||
| Basement | Den | 8'7" x 13'1" | ||
| Basement | Laundry Room | Measurements not available | ||
| Basement | Other | Measurements not available | ||
| Main Level | Foyer | Measurements not available | ||
| Main Level | Living Room | 13'5" x 11' | ||
| Main Level | Dining Room | 11' x 7' | ||
| Main Level | Kitchen | Measurements not available | ||
| Main Level | 4pc Bathroom | Measurements not available | ||
| Main Level | Bedroom | 9'9" x 11'6" | ||
| Main Level | Primary Bedroom | 12'1" x 13'6" |
https://www.realtor.ca/real-estate/28280693/39-2801-windsor-park-road-regina-windsor-park
Contact Us
Contact us for more information
2350 - 2nd Avenue
Regina, Saskatchewan S4R 1A6
(306) 791-7666
(306) 565-0088
remaxregina.ca/


































