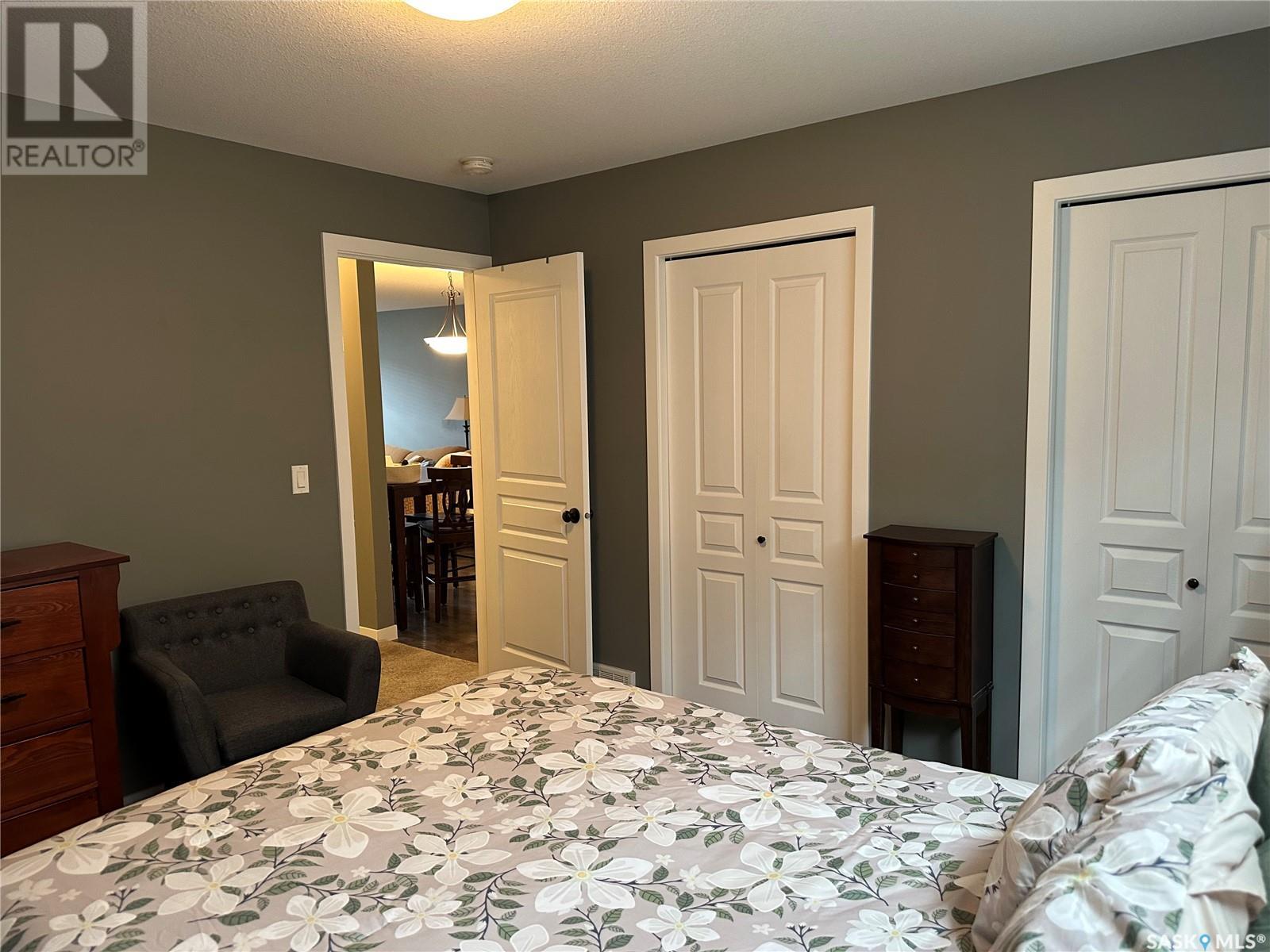39 5004 James Hill Road Regina, Saskatchewan S4W 0E8
$184,900Maintenance,
$229.72 Monthly
Maintenance,
$229.72 MonthlyWelcome to this charming 2-bedroom, 1-bath lower-level condo located in the sought-after Harbour Landing. This well-kept residence showcases laminate flooring throughout its bright main living spaces, providing a functional and inviting atmosphere. The open concept between the living and dining areas creates an excellent flow, accommodating two spacious bedrooms, a full bathroom, laundry, and a utility/storage room. The kitchen comes complete with all major appliances, a closet pantry, and smart space utilization, making it ideal for daily living. Off the dining area, you'll find your own private concrete patio, perfect for barbecuing or relaxing. This condo includes one designated parking stall, additional street parking, and a green space nearby in the back, making it a comfortable and budget-friendly choice in a fantastic location! (id:48852)
Property Details
| MLS® Number | SK005289 |
| Property Type | Single Family |
| Neigbourhood | Harbour Landing |
| Community Features | Pets Allowed With Restrictions |
Building
| Bathroom Total | 1 |
| Bedrooms Total | 2 |
| Appliances | Washer, Refrigerator, Dishwasher, Dryer, Microwave, Window Coverings, Stove |
| Constructed Date | 2013 |
| Cooling Type | Central Air Conditioning |
| Heating Fuel | Natural Gas |
| Heating Type | Forced Air |
| Size Interior | 1,109 Ft2 |
| Type | Row / Townhouse |
Parking
| Surfaced | 1 |
| Other | |
| None | |
| Parking Space(s) | 1 |
Land
| Acreage | No |
| Landscape Features | Underground Sprinkler |
Rooms
| Level | Type | Length | Width | Dimensions |
|---|---|---|---|---|
| Main Level | Kitchen | 9 ft ,8 in | 8 ft ,7 in | 9 ft ,8 in x 8 ft ,7 in |
| Main Level | Dining Room | 9 ft ,8 in | 10 ft ,8 in | 9 ft ,8 in x 10 ft ,8 in |
| Main Level | Living Room | 13 ft | 10 ft ,8 in | 13 ft x 10 ft ,8 in |
| Main Level | Bedroom | 11 ft ,8 in | 11 ft ,5 in | 11 ft ,8 in x 11 ft ,5 in |
| Main Level | 4pc Bathroom | Measurements not available | ||
| Main Level | Bedroom | 8 ft ,8 in | 11 ft ,8 in | 8 ft ,8 in x 11 ft ,8 in |
| Main Level | Other | Measurements not available |
https://www.realtor.ca/real-estate/28289326/39-5004-james-hill-road-regina-harbour-landing
Contact Us
Contact us for more information
2350 - 2nd Avenue
Regina, Saskatchewan S4R 1A6
(306) 791-7666
(306) 565-0088
remaxregina.ca/
























