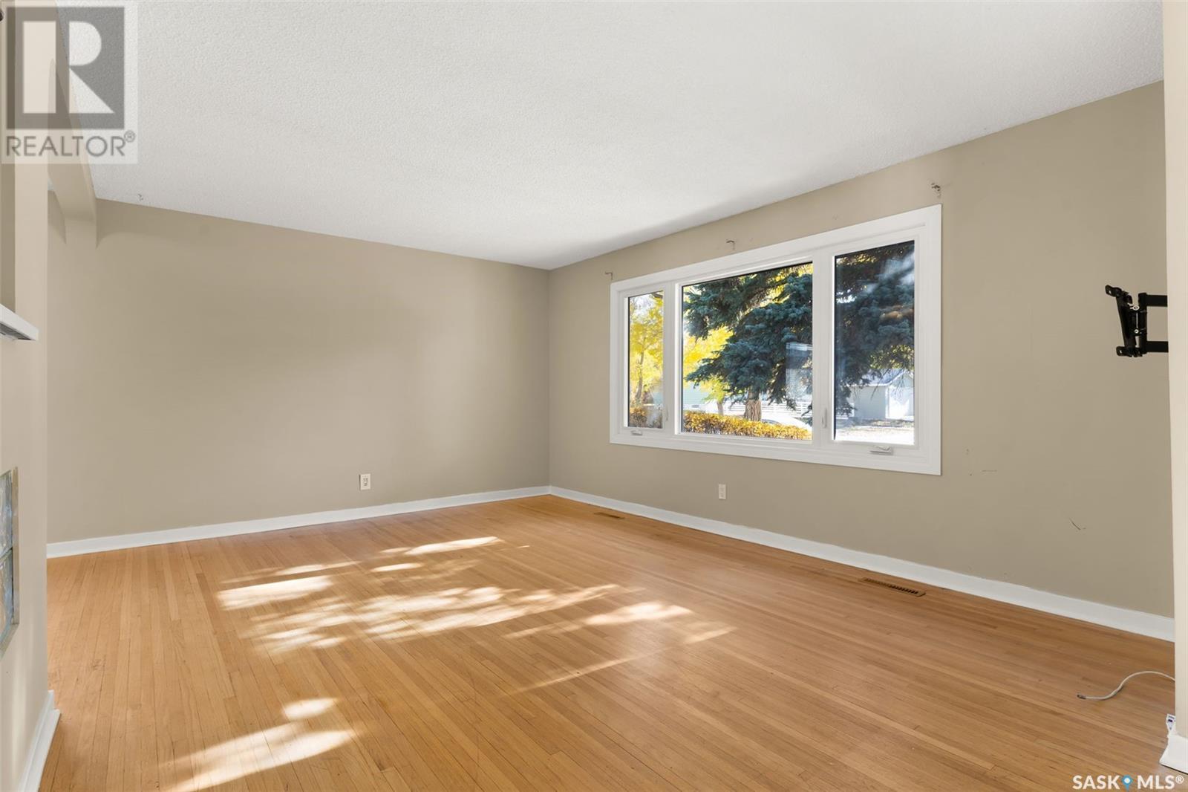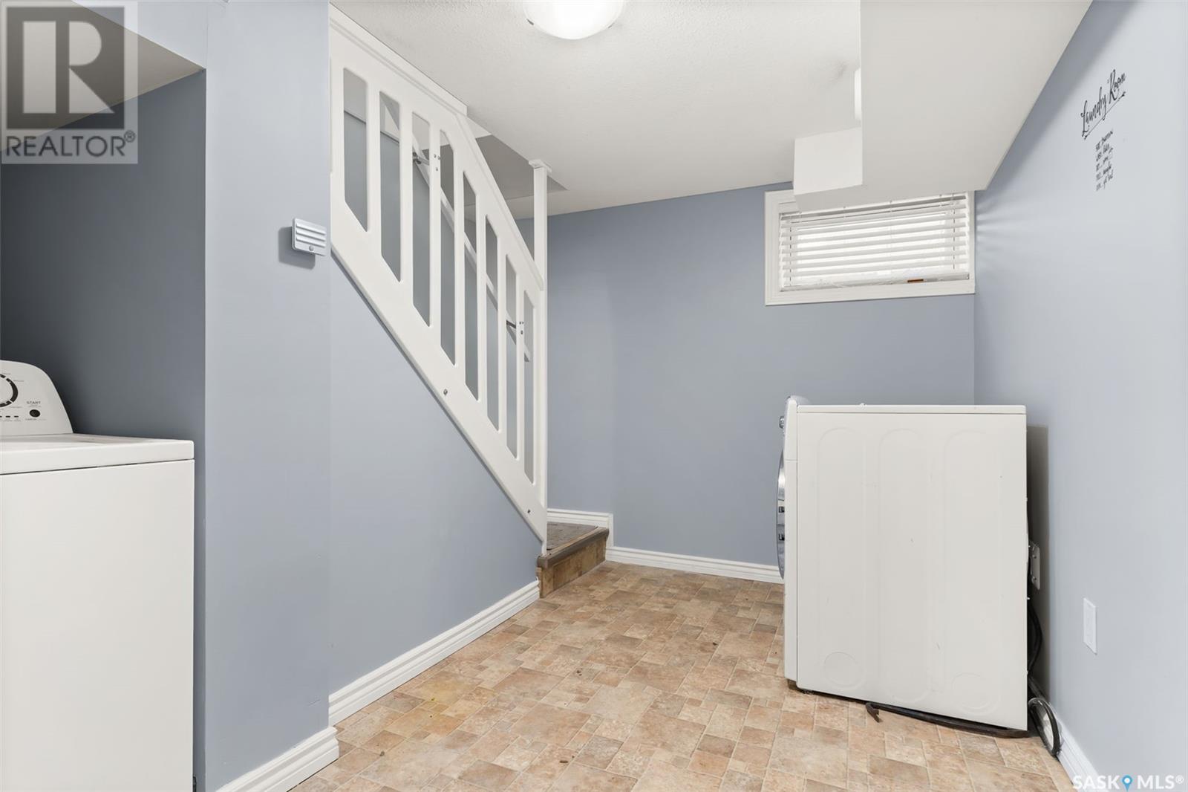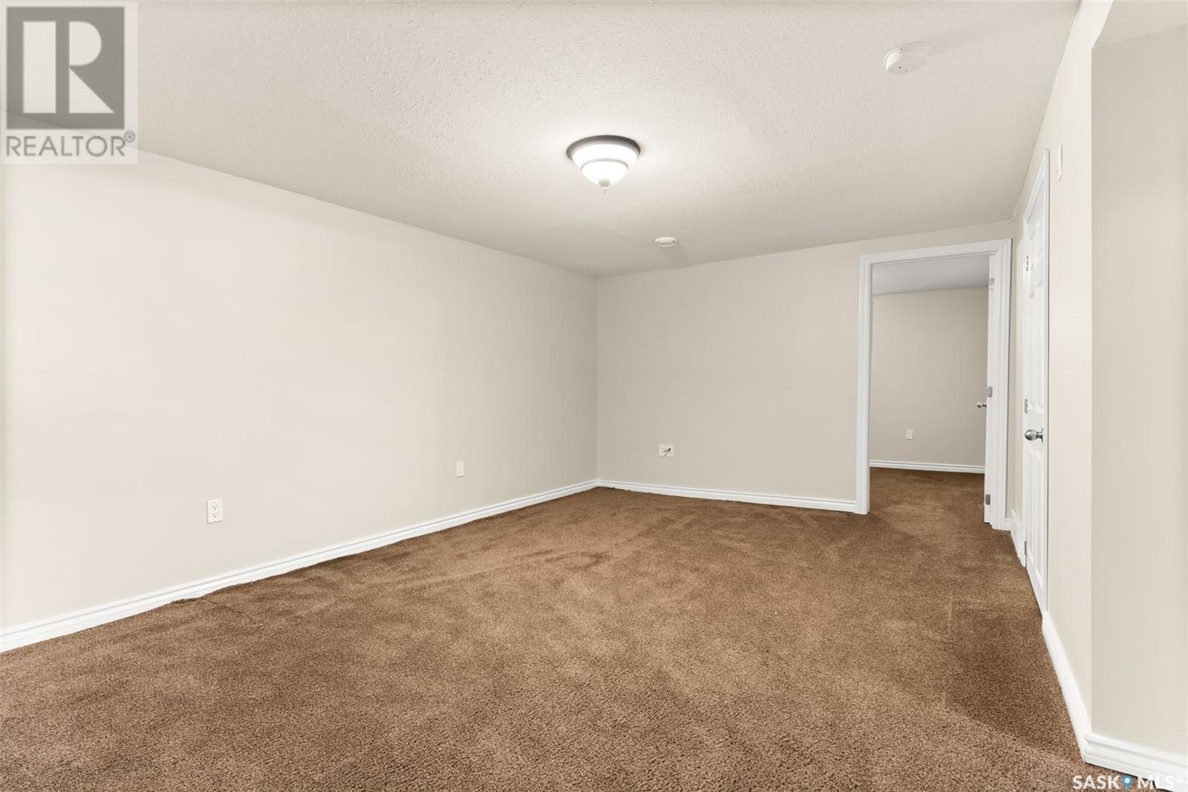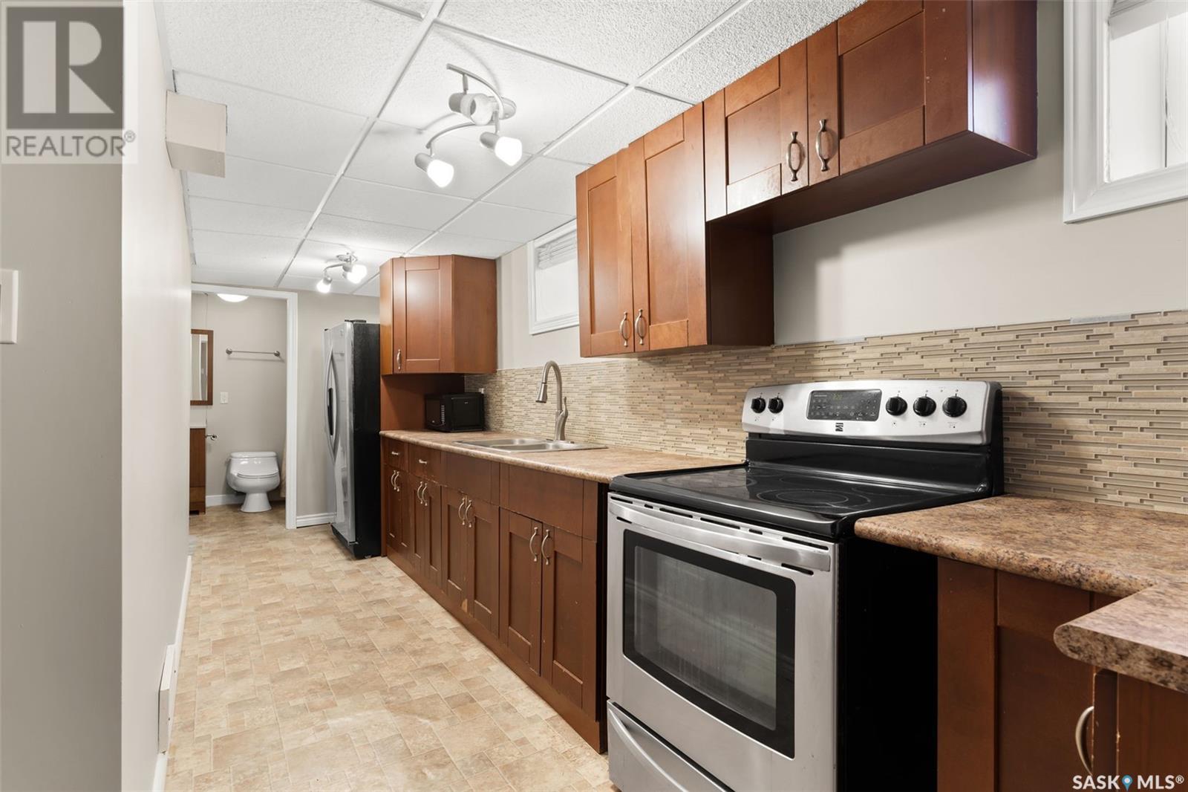4012 Regina Avenue Regina, Saskatchewan S4S 0H9
$289,900
Welcome to 4012 Regina Ave, a delightful bungalow brimming with warmth and character, nestled in the heart of River Heights. This 1,066 sqft charming home greets you with a sunlit living room, where large windows and hardwood floors create a welcoming atmosphere. The cozy kitchen is both functional and inviting, featuring bright white cabinets and included appliances. Three well-sized bedrooms and a four-piece bath complete the main level, offering comfort and style, perfect for family living. Downstairs, a spacious non-regulation basement suite provides additional living space, with two extra bedrooms, a full kitchen with ample storage, and a generous living area perfect for relaxation. Step outside to enjoy the serene, fenced backyard, complete with a deck ideal for entertaining, and a path that leads to a single detached garage with extra parking to the side. Full of charm and potential, this home is perfect for those seeking warmth, character, and a prime location. (id:48852)
Property Details
| MLS® Number | SK986809 |
| Property Type | Single Family |
| Neigbourhood | River Heights RG |
Building
| BathroomTotal | 2 |
| BedroomsTotal | 5 |
| Appliances | Washer, Refrigerator, Dryer, Stove |
| ArchitecturalStyle | Bungalow |
| BasementDevelopment | Finished |
| BasementType | Full (finished) |
| ConstructedDate | 1955 |
| CoolingType | Central Air Conditioning |
| HeatingFuel | Natural Gas |
| HeatingType | Forced Air |
| StoriesTotal | 1 |
| SizeInterior | 1066 Sqft |
| Type | House |
Parking
| Detached Garage | |
| Parking Space(s) | 4 |
Land
| Acreage | No |
| FenceType | Fence |
| LandscapeFeatures | Lawn |
| SizeIrregular | 6243.00 |
| SizeTotal | 6243 Sqft |
| SizeTotalText | 6243 Sqft |
Rooms
| Level | Type | Length | Width | Dimensions |
|---|---|---|---|---|
| Basement | Living Room | 17 ft ,11 in | 12 ft | 17 ft ,11 in x 12 ft |
| Basement | Kitchen | 18 ft ,4 in | 5 ft ,9 in | 18 ft ,4 in x 5 ft ,9 in |
| Basement | Bedroom | 11 ft ,6 in | 9 ft ,11 in | 11 ft ,6 in x 9 ft ,11 in |
| Basement | Bedroom | 11 ft ,5 in | 9 ft ,10 in | 11 ft ,5 in x 9 ft ,10 in |
| Basement | 4pc Bathroom | Measurements not available | ||
| Main Level | Living Room | 12 ft ,5 in | 16 ft ,2 in | 12 ft ,5 in x 16 ft ,2 in |
| Main Level | Dining Room | 8 ft ,8 in | 9 ft | 8 ft ,8 in x 9 ft |
| Main Level | Kitchen | 10 ft ,5 in | 12 ft ,5 in | 10 ft ,5 in x 12 ft ,5 in |
| Main Level | 4pc Bathroom | Measurements not available | ||
| Main Level | Bedroom | 6 ft ,7 in | 12 ft ,5 in | 6 ft ,7 in x 12 ft ,5 in |
| Main Level | Bedroom | 10 ft ,5 in | 11 ft ,7 in | 10 ft ,5 in x 11 ft ,7 in |
| Main Level | Bedroom | 10 ft ,2 in | 8 ft ,2 in | 10 ft ,2 in x 8 ft ,2 in |
https://www.realtor.ca/real-estate/27582219/4012-regina-avenue-regina-river-heights-rg
Interested?
Contact us for more information
100-1911 E Truesdale Drive
Regina, Saskatchewan S4V 2N1
100-1911 E Truesdale Drive
Regina, Saskatchewan S4V 2N1








































