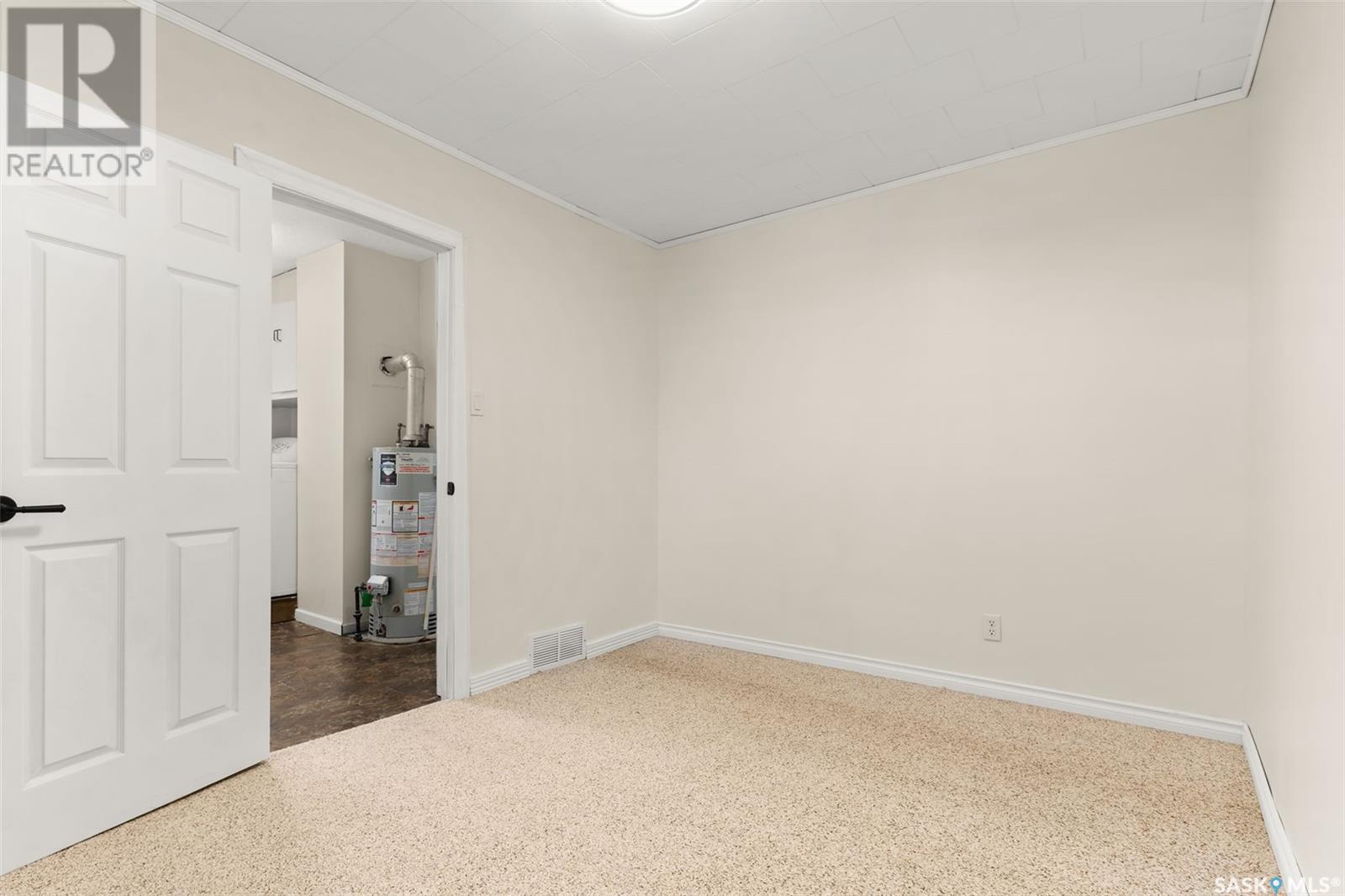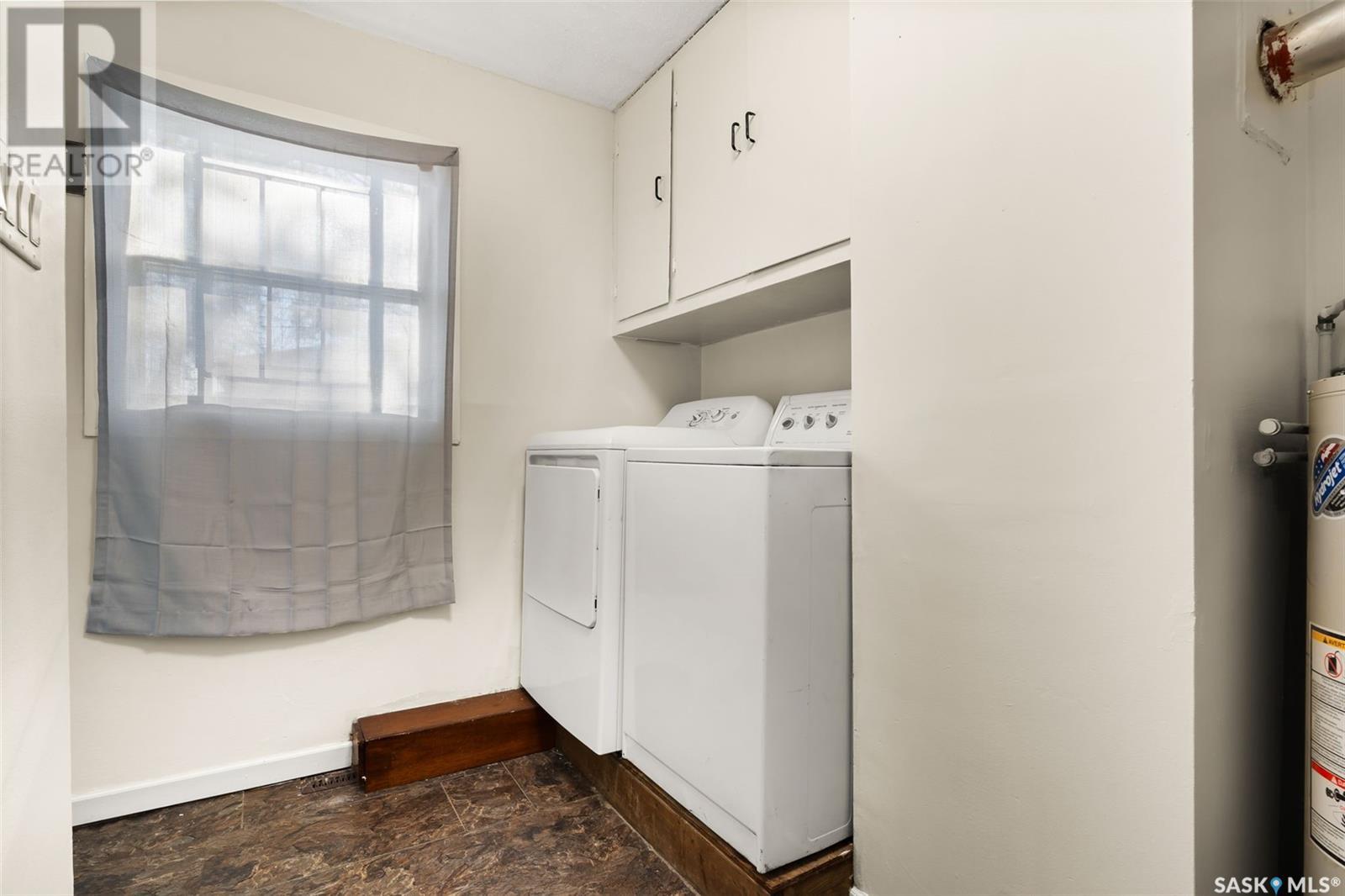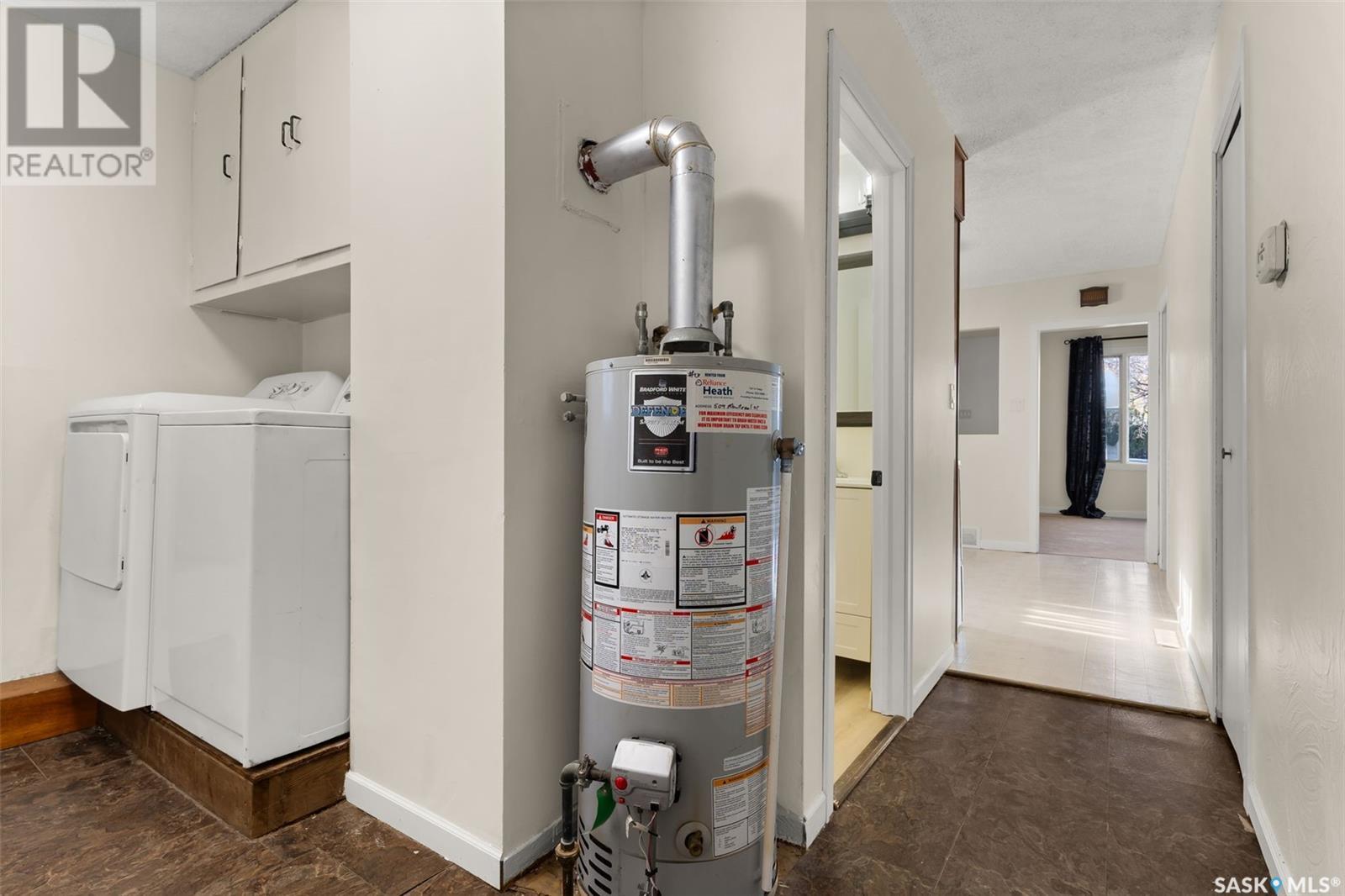509 Montreal Street Regina, Saskatchewan S4R 1L6
$100,000
Welcome to cozy comfort and effortless charm in the heart of Churchill Downs! This move-in-ready 2-bedroom, 1-bathroom bungalow is where simplicity meets style, offering the perfect blend of modern updates and classic warmth. Freshly painted walls and a recently upgraded bathroom breathe new life into this inviting home. Step into the spacious front living room bathed in natural light, a delightful setting for relaxed evenings or gatherings with friends. Flowing seamlessly into the kitchen, you'll find plenty of cabinet storage and counter space, ideal for whipping up meals. Outside, a fully fenced yard awaits, offering a secure, private space. The updated architectural shingles, added in 2012, provide peace of mind and a stylish exterior touch. The laundry is tucked away at the back of the home, This bungalow is designed for easy living. Ideal for first-time buyers, investors looking for a rental property or anyone seeking a turnkey opportunity, this Churchill Downs gem is ready to welcome you home! (id:48852)
Property Details
| MLS® Number | SK987131 |
| Property Type | Single Family |
| Neigbourhood | Churchill Downs |
| Structure | Deck |
Building
| BathroomTotal | 1 |
| BedroomsTotal | 2 |
| Appliances | Washer, Refrigerator, Dryer, Microwave, Window Coverings, Storage Shed, Stove |
| ArchitecturalStyle | Bungalow |
| BasementDevelopment | Not Applicable |
| BasementType | Crawl Space (not Applicable) |
| ConstructedDate | 1958 |
| CoolingType | Central Air Conditioning |
| HeatingFuel | Natural Gas |
| HeatingType | Forced Air |
| StoriesTotal | 1 |
| SizeInterior | 798 Sqft |
| Type | House |
Parking
| None | |
| Gravel | |
| Parking Space(s) | 2 |
Land
| Acreage | No |
| FenceType | Fence |
| LandscapeFeatures | Lawn |
| SizeIrregular | 3123.00 |
| SizeTotal | 3123 Sqft |
| SizeTotalText | 3123 Sqft |
Rooms
| Level | Type | Length | Width | Dimensions |
|---|---|---|---|---|
| Main Level | Kitchen | 8 ft ,10 in | 11 ft ,2 in | 8 ft ,10 in x 11 ft ,2 in |
| Main Level | Living Room | 10 ft ,6 in | 17 ft ,9 in | 10 ft ,6 in x 17 ft ,9 in |
| Main Level | Bedroom | 8 ft ,6 in | 9 ft ,10 in | 8 ft ,6 in x 9 ft ,10 in |
| Main Level | Bedroom | 8 ft ,10 in | 9 ft ,6 in | 8 ft ,10 in x 9 ft ,6 in |
| Main Level | 4pc Bathroom | - x - | ||
| Main Level | Laundry Room | - x - |
https://www.realtor.ca/real-estate/27599425/509-montreal-street-regina-churchill-downs
Interested?
Contact us for more information
#706-2010 11th Ave
Regina, Saskatchewan S4P 0J3



























