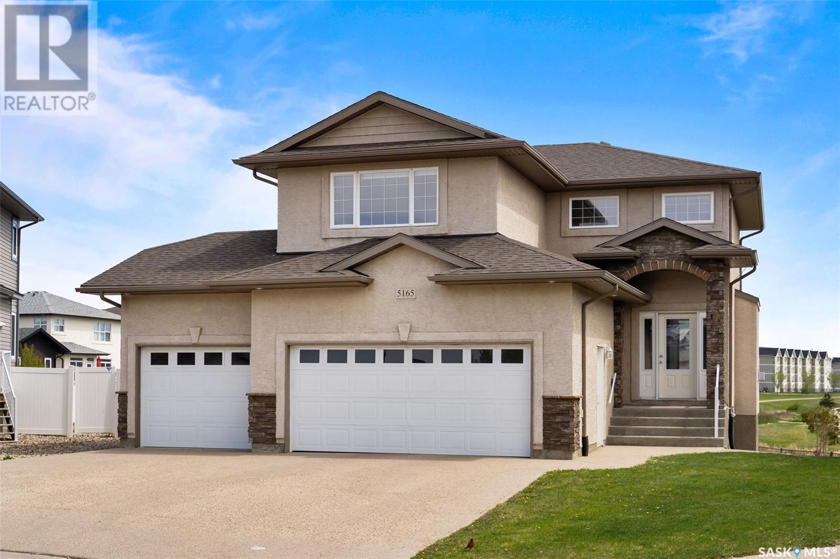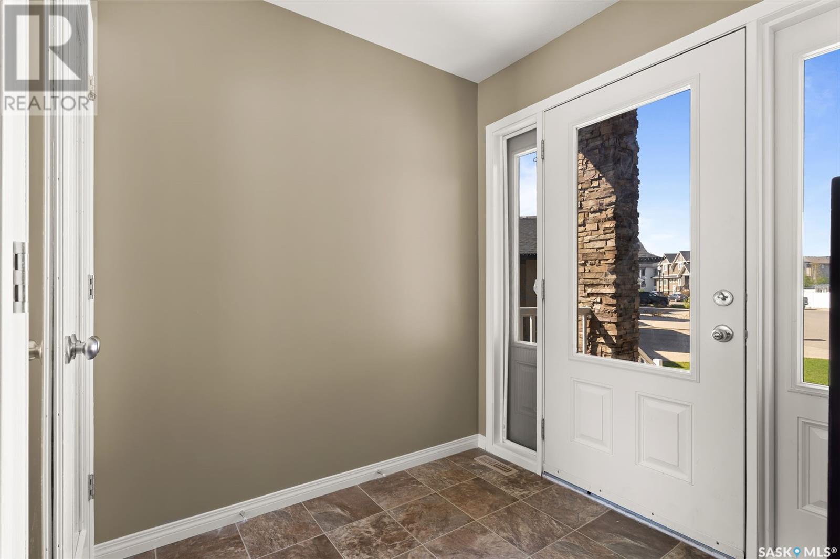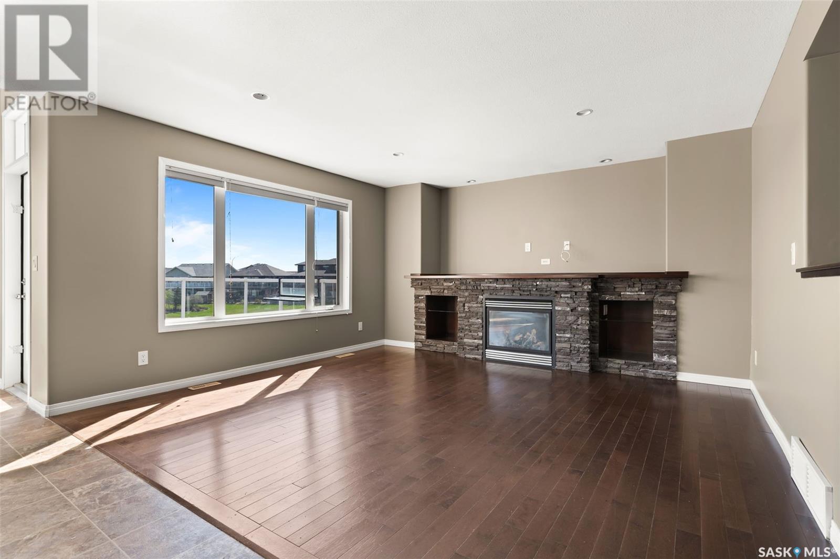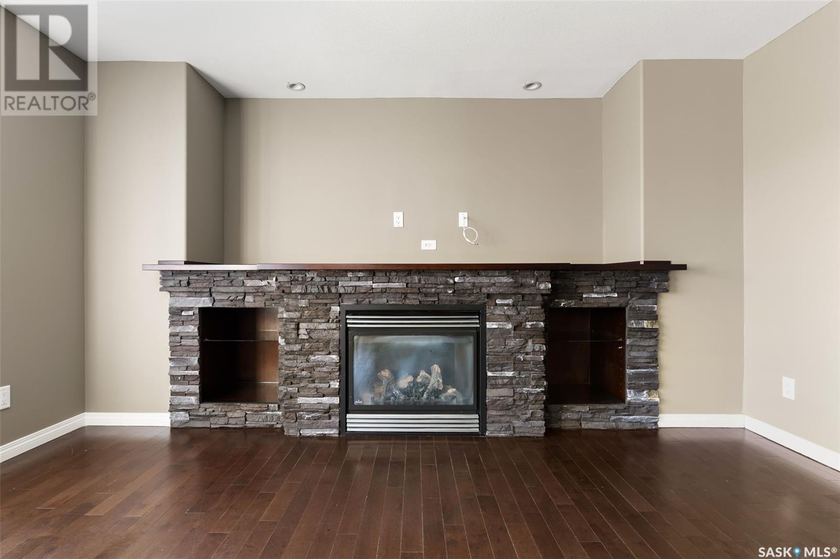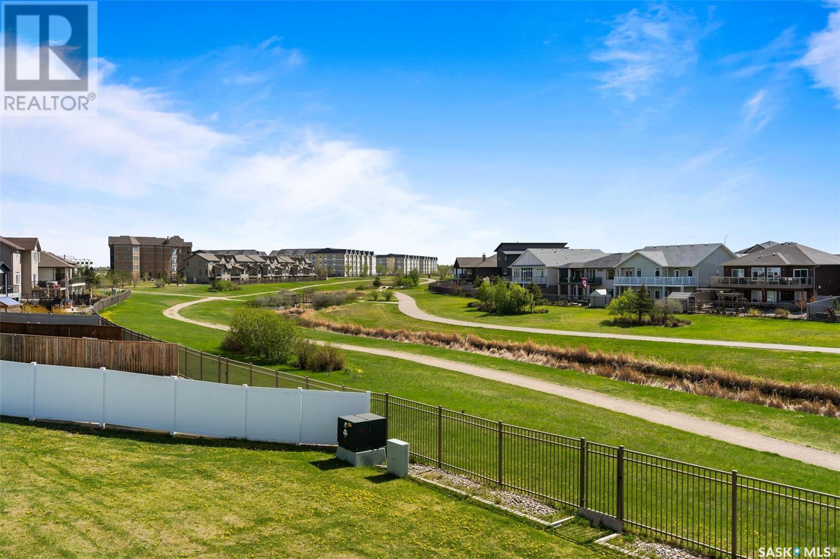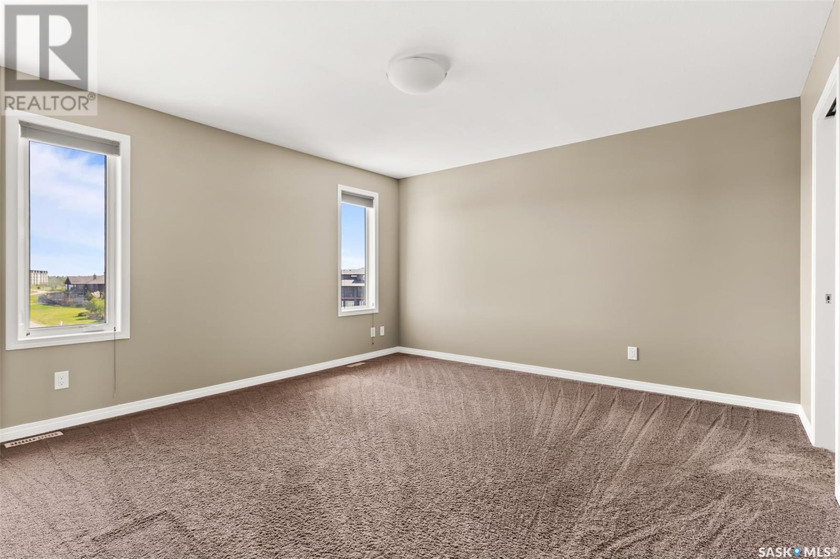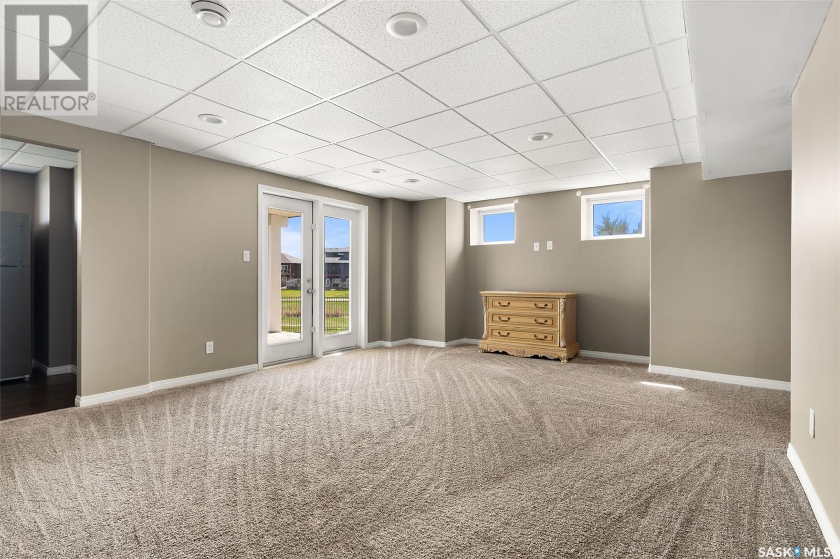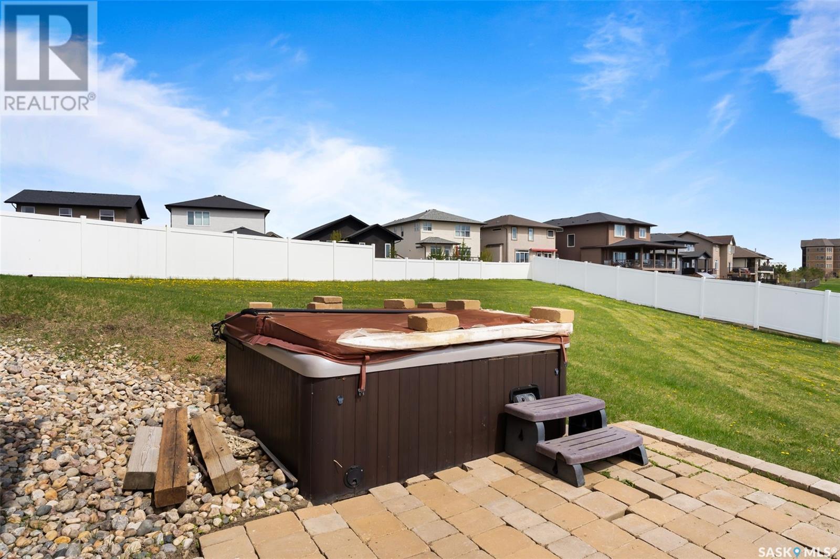5165 Aviator Crescent Regina, Saskatchewan S4W 0G5
$629,900
Dreaming of a home with a view, space to entertain, and room to grow? This fully developed walkout two-storey in Harbour Landing is the total package—offering stunning views of the waterways and walking paths, a massive backyard with endless possibilities (yes, even a pool!), and an enviable location backing open green space on a quiet crescent. And the perks don’t stop there! Inside, you'll find four bedrooms, four bathrooms, a bonus room, huge recreation room and even a private hot tub—ideal for soaking under the stars. The main floor welcomes you with hardwood flooring in the living room, a cozy gas fireplace framed by custom maple built-ins, pot lights, and granite countertops throughout. The kitchen is perfect for any home chef, featuring stainless steel appliances, soft-close maple cabinetry, under-cabinet lighting, and a large island for casual dining and entertaining. A functional mudroom off the garage also doubles as a laundry space, complete with upper cabinets. Step out from the dining room onto your expansive composite deck with sleek glass railing and enjoy panoramic prairie sunsets and peaceful green space. Upstairs, the bonus room provides a cozy retreat, while the primary suite offers a walk-in closet, jetted soaker tub, and separate shower. The walkout basement is complete with a generous recreation room, office space, additional bedroom, 3-piece bath, and utility room—plus direct access to a covered block patio and your private hot tub oasis. This home is thoughtfully constructed and with its unbeatable location, incredible yard space, and fully finished walkout design, this property offers a lifestyle that’s hard to match. (id:48852)
Property Details
| MLS® Number | SK005671 |
| Property Type | Single Family |
| Neigbourhood | Harbour Landing |
| Features | Cul-de-sac, Irregular Lot Size |
| Structure | Deck, Patio(s) |
Building
| Bathroom Total | 4 |
| Bedrooms Total | 4 |
| Appliances | Washer, Refrigerator, Dishwasher, Dryer, Microwave, Window Coverings, Garage Door Opener Remote(s), Storage Shed, Stove |
| Architectural Style | 2 Level |
| Basement Development | Finished |
| Basement Type | Full (finished) |
| Constructed Date | 2013 |
| Cooling Type | Central Air Conditioning |
| Fireplace Fuel | Gas |
| Fireplace Present | Yes |
| Fireplace Type | Conventional |
| Heating Fuel | Natural Gas |
| Heating Type | Forced Air |
| Stories Total | 2 |
| Size Interior | 1,881 Ft2 |
| Type | House |
Parking
| Attached Garage | |
| Parking Space(s) | 6 |
Land
| Acreage | No |
| Fence Type | Fence |
| Size Irregular | 12084.00 |
| Size Total | 12084 Sqft |
| Size Total Text | 12084 Sqft |
Rooms
| Level | Type | Length | Width | Dimensions |
|---|---|---|---|---|
| Second Level | Bonus Room | 14 ft ,9 in | 13 ft ,11 in | 14 ft ,9 in x 13 ft ,11 in |
| Second Level | Bedroom | 11 ft | 10 ft ,4 in | 11 ft x 10 ft ,4 in |
| Second Level | Bedroom | 11 ft ,9 in | 9 ft | 11 ft ,9 in x 9 ft |
| Second Level | 4pc Bathroom | Measurements not available | ||
| Second Level | Primary Bedroom | 14 ft ,1 in | 13 ft ,4 in | 14 ft ,1 in x 13 ft ,4 in |
| Second Level | 4pc Ensuite Bath | Measurements not available | ||
| Basement | 3pc Bathroom | Measurements not available | ||
| Basement | Other | 19 ft ,2 in | 14 ft ,5 in | 19 ft ,2 in x 14 ft ,5 in |
| Basement | Kitchen | 7 ft ,2 in | 9 ft ,3 in | 7 ft ,2 in x 9 ft ,3 in |
| Basement | Bedroom | 9 ft ,6 in | 9 ft ,11 in | 9 ft ,6 in x 9 ft ,11 in |
| Main Level | Living Room | 12 ft ,11 in | 14 ft ,4 in | 12 ft ,11 in x 14 ft ,4 in |
| Main Level | Dining Room | 9 ft ,11 in | 8 ft | 9 ft ,11 in x 8 ft |
| Main Level | Kitchen | 14 ft ,2 in | 11 ft ,4 in | 14 ft ,2 in x 11 ft ,4 in |
| Main Level | 2pc Bathroom | Measurements not available | ||
| Main Level | Laundry Room | Measurements not available |
https://www.realtor.ca/real-estate/28304747/5165-aviator-crescent-regina-harbour-landing
Contact Us
Contact us for more information
#706-2010 11th Ave
Regina, Saskatchewan S4P 0J3
(866) 773-5421
#706-2010 11th Ave
Regina, Saskatchewan S4P 0J3
(866) 773-5421



