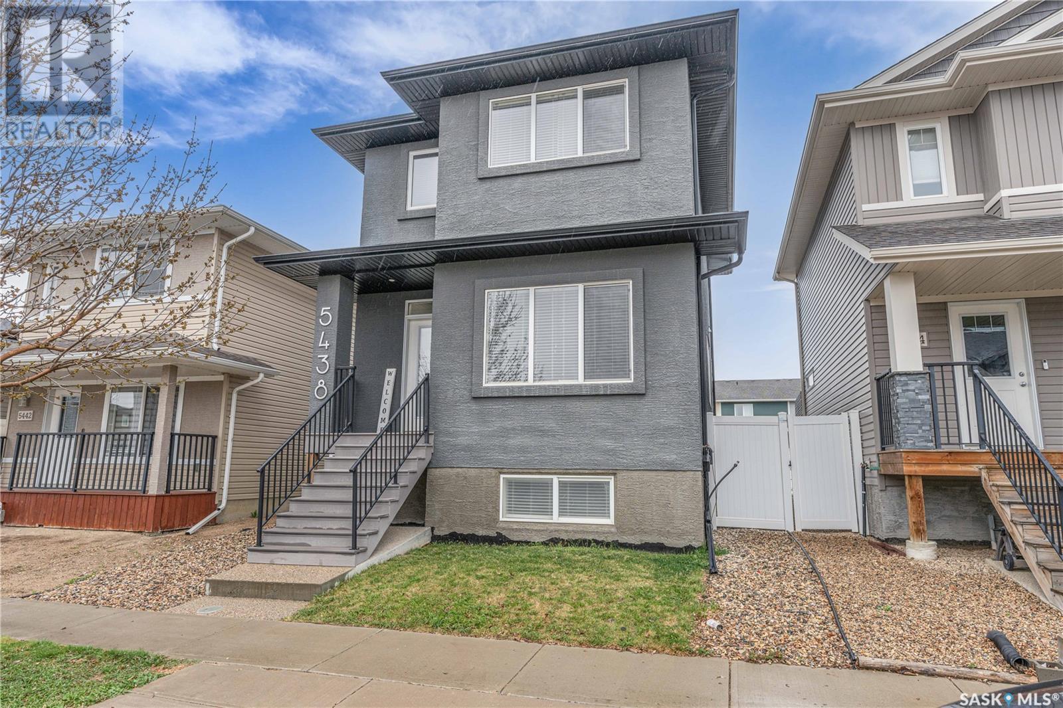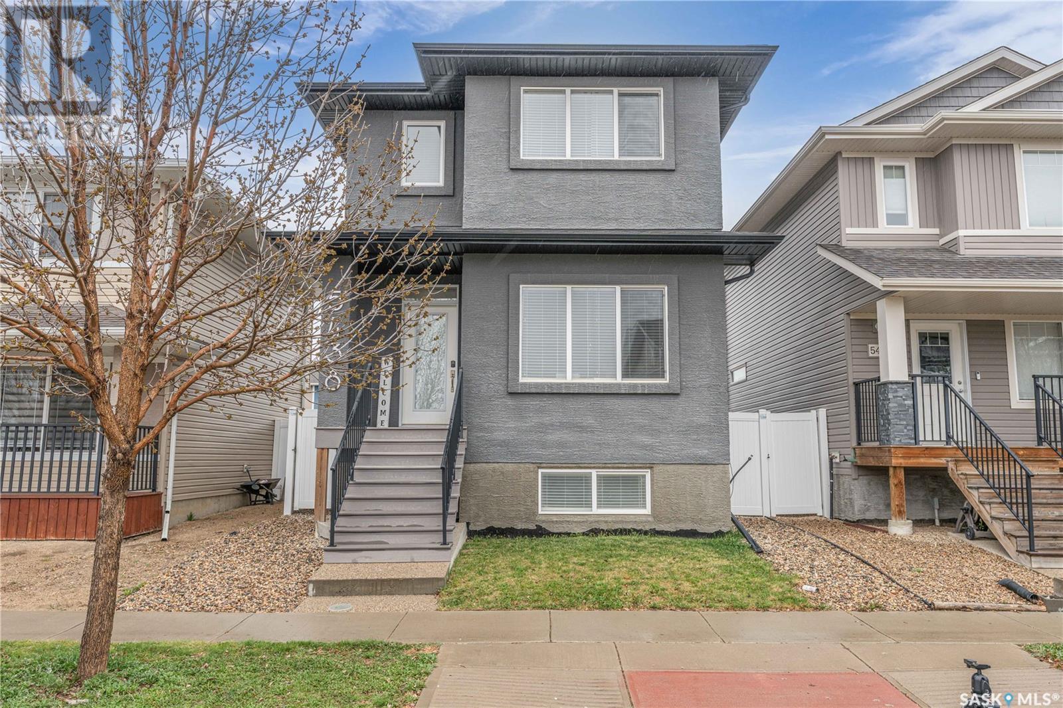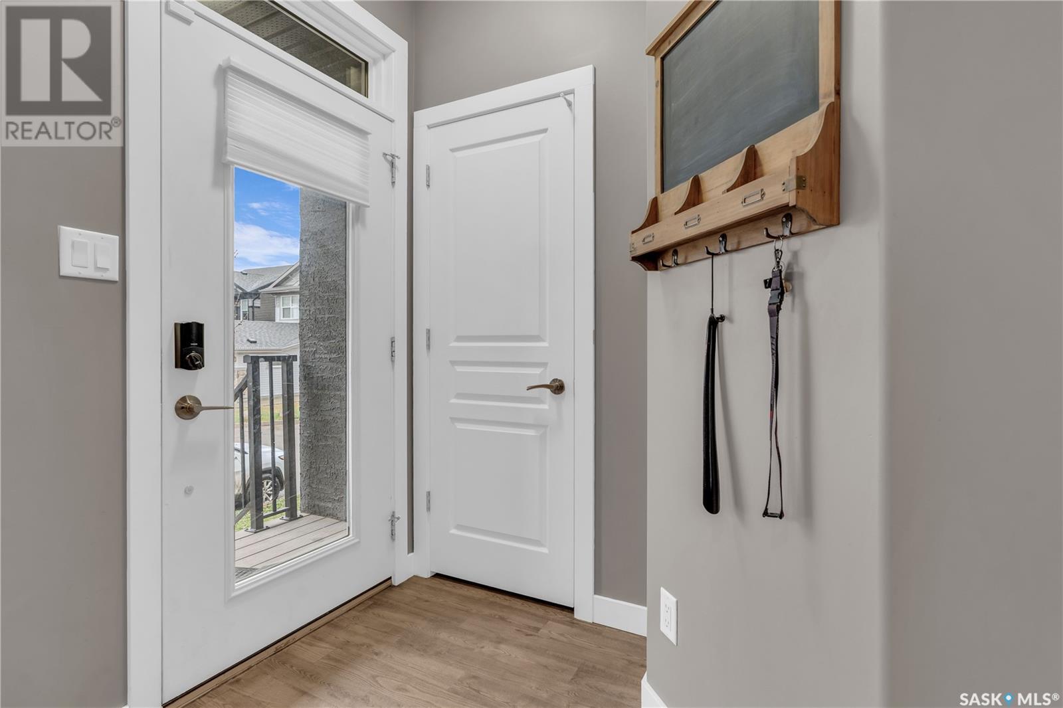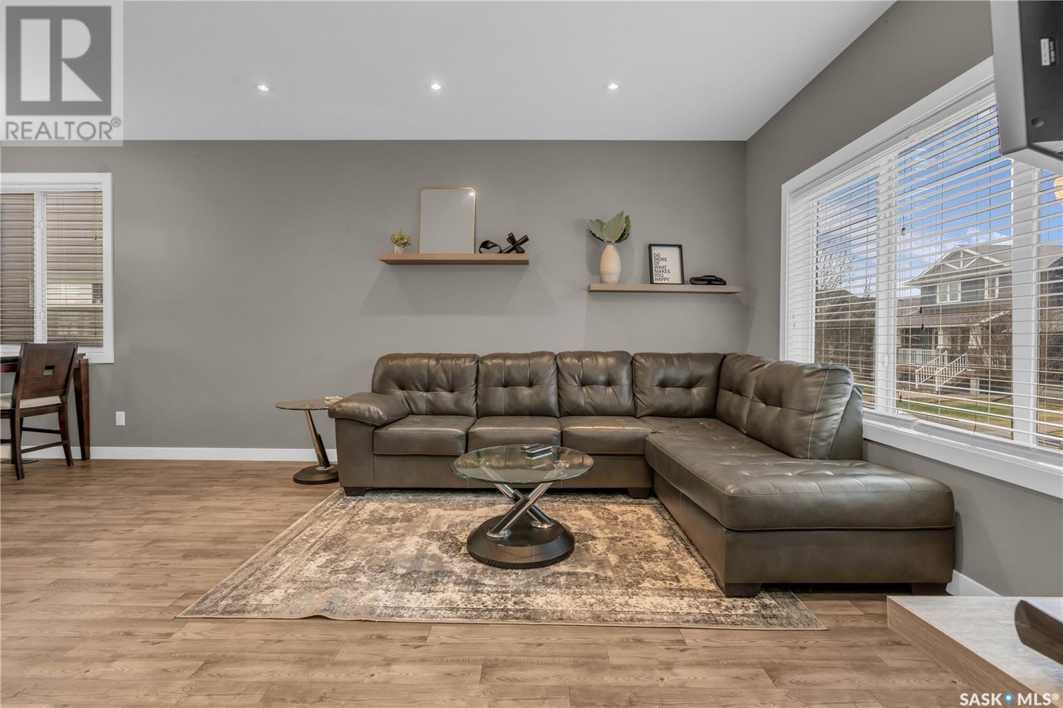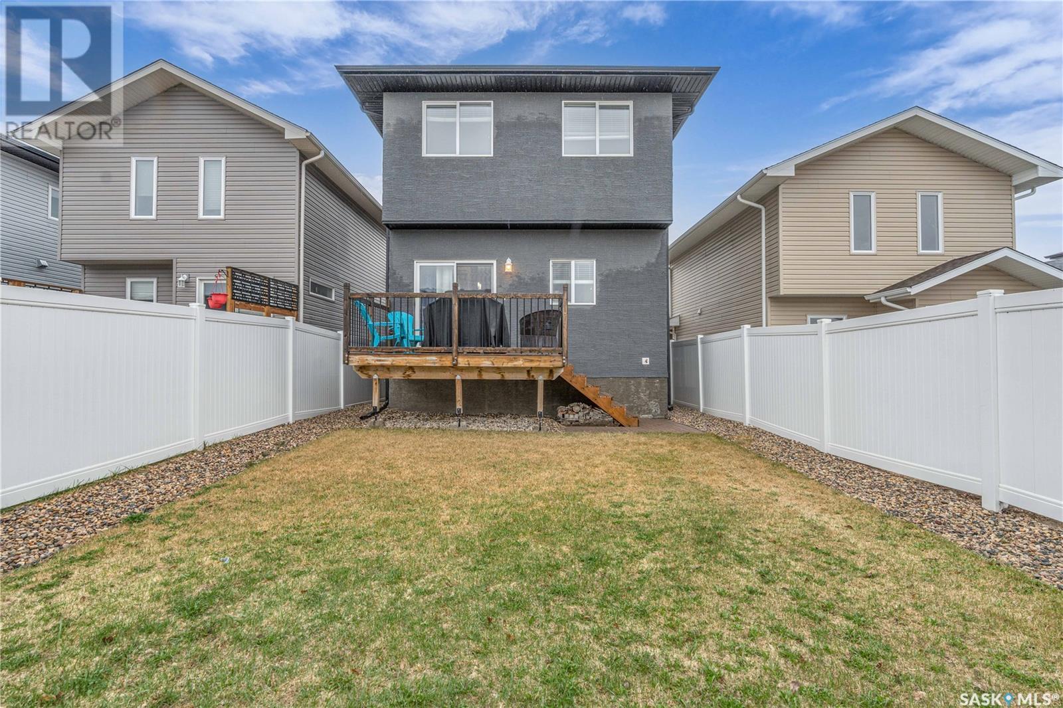5438 Mcclelland Drive Regina, Saskatchewan S4W 0K8
$490,000
Welcome to this lovely, fully finished 2-storey home located in the desirable Harbour Landing neighbourhood. Built in 2016, this move-in ready property offers exceptional value with 4 bedrooms, 4 bathrooms, and a separate side entrance leading to a basement in-law suite — perfect for extended family or future suite potential. The main floor boasts a bright and spacious open-concept layout, ideal for modern living. The large living and dining areas flow seamlessly into the stylish kitchen, which features rich dark cabinetry, gleaming white quartz countertops, a classic white subway tile backsplash, undermount sink, corner pantry, and a full stainless steel appliance package. A convenient 2-piece guest bath and easy access to the fully fenced backyard and double detached garage complete this level. Upstairs, you’ll find a generous primary suite complete with a walk-in closet and a 4-piece ensuite bathroom. Two additional good-sized bedrooms, a full main bathroom, and a laundry area with stackable washer and dryer make this level perfect for family living. The professionally finished basement includes its own private entrance, a massive bedroom, a stylish 3-piece bathroom with an oversized tiled shower, and a large rec room with a dry bar—ready to be converted into a wet bar or kitchenette for a full suite setup. Another stackable washer/dryer unit adds even more convenience. This is an ideal opportunity for anyone seeking a spacious, turnkey home in one of Regina's most sought-after neighbourhoods. Don’t miss your chance to own this fabulous Harbour Landing gem—book your private showing today! (id:48852)
Property Details
| MLS® Number | SK004809 |
| Property Type | Single Family |
| Neigbourhood | Harbour Landing |
| Features | Treed, Lane, Rectangular, Sump Pump |
| Structure | Deck |
Building
| Bathroom Total | 4 |
| Bedrooms Total | 4 |
| Appliances | Washer, Refrigerator, Dishwasher, Dryer, Microwave, Window Coverings, Garage Door Opener Remote(s), Stove |
| Architectural Style | 2 Level |
| Basement Development | Finished |
| Basement Type | Full (finished) |
| Constructed Date | 2016 |
| Cooling Type | Central Air Conditioning |
| Heating Fuel | Natural Gas |
| Heating Type | Forced Air |
| Stories Total | 2 |
| Size Interior | 1,334 Ft2 |
| Type | House |
Parking
| Detached Garage | |
| Parking Space(s) | 2 |
Land
| Acreage | No |
| Fence Type | Fence |
| Landscape Features | Lawn, Underground Sprinkler |
| Size Irregular | 2940.00 |
| Size Total | 2940 Sqft |
| Size Total Text | 2940 Sqft |
Rooms
| Level | Type | Length | Width | Dimensions |
|---|---|---|---|---|
| Second Level | Primary Bedroom | 13 ft ,3 in | 11 ft ,1 in | 13 ft ,3 in x 11 ft ,1 in |
| Second Level | 4pc Ensuite Bath | 7 ft ,5 in | 4 ft ,11 in | 7 ft ,5 in x 4 ft ,11 in |
| Second Level | Bedroom | 11 ft | 9 ft ,3 in | 11 ft x 9 ft ,3 in |
| Second Level | Bedroom | 11 ft | 9 ft ,3 in | 11 ft x 9 ft ,3 in |
| Second Level | 4pc Bathroom | 7 ft ,6 in | 4 ft ,11 in | 7 ft ,6 in x 4 ft ,11 in |
| Second Level | Laundry Room | 7 ft ,4 in | 3 ft ,6 in | 7 ft ,4 in x 3 ft ,6 in |
| Basement | Other | 15 ft ,5 in | 10 ft ,9 in | 15 ft ,5 in x 10 ft ,9 in |
| Basement | 3pc Bathroom | 9 ft ,4 in | 5 ft ,8 in | 9 ft ,4 in x 5 ft ,8 in |
| Basement | Bedroom | 17 ft ,8 in | 11 ft ,4 in | 17 ft ,8 in x 11 ft ,4 in |
| Basement | Laundry Room | 8 ft | 6 ft ,5 in | 8 ft x 6 ft ,5 in |
| Main Level | Living Room | 13 ft ,7 in | 13 ft ,3 in | 13 ft ,7 in x 13 ft ,3 in |
| Main Level | Kitchen | 18 ft ,11 in | 9 ft ,6 in | 18 ft ,11 in x 9 ft ,6 in |
| Main Level | Dining Room | 12 ft ,7 in | 9 ft ,5 in | 12 ft ,7 in x 9 ft ,5 in |
| Main Level | 2pc Bathroom | 4 ft ,11 in | 4 ft ,8 in | 4 ft ,11 in x 4 ft ,8 in |
https://www.realtor.ca/real-estate/28267105/5438-mcclelland-drive-regina-harbour-landing
Contact Us
Contact us for more information
1809 Mackay Street
Regina, Saskatchewan S4N 6E7
(306) 352-2091
boyesgrouprealty.com/



