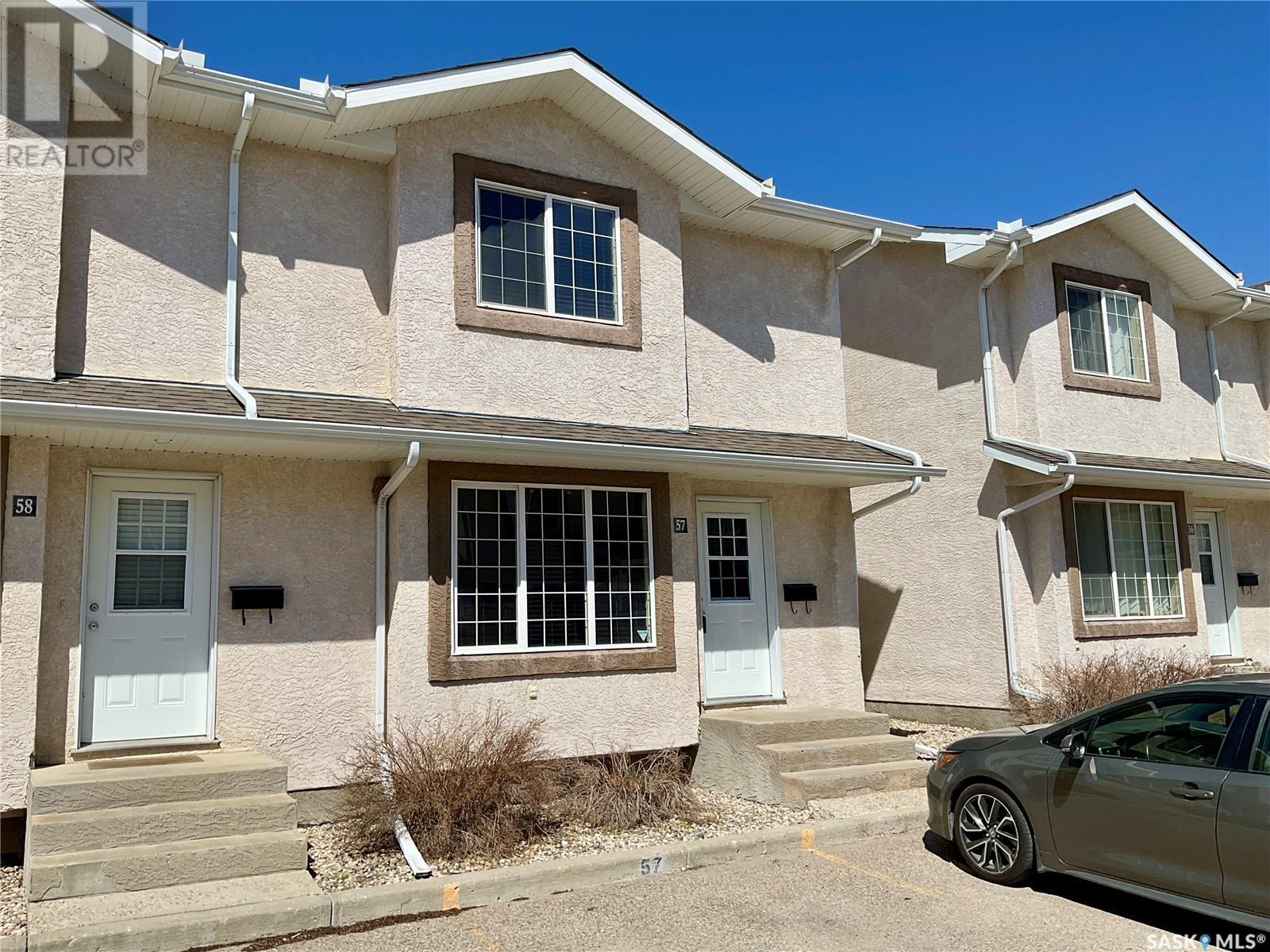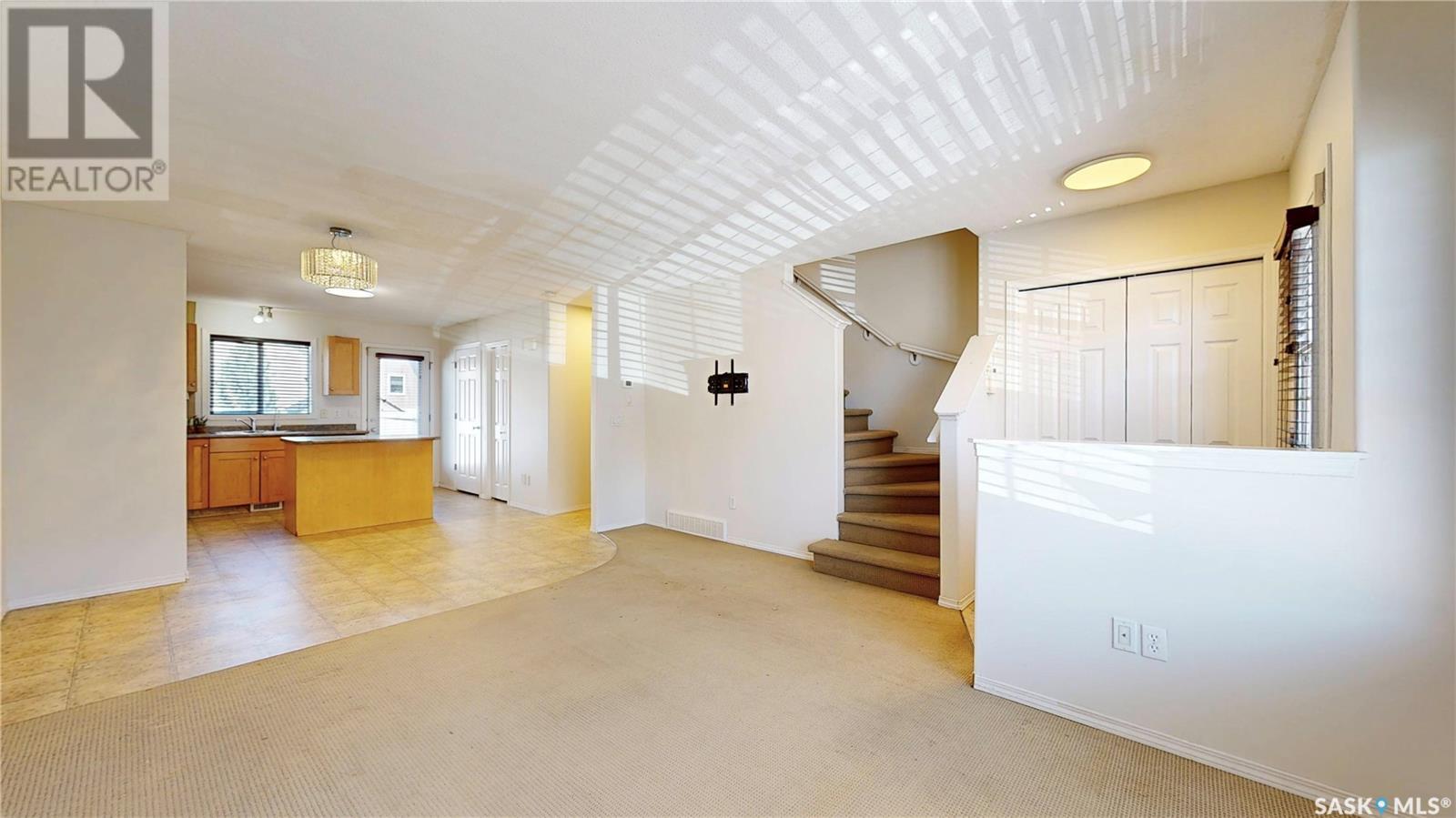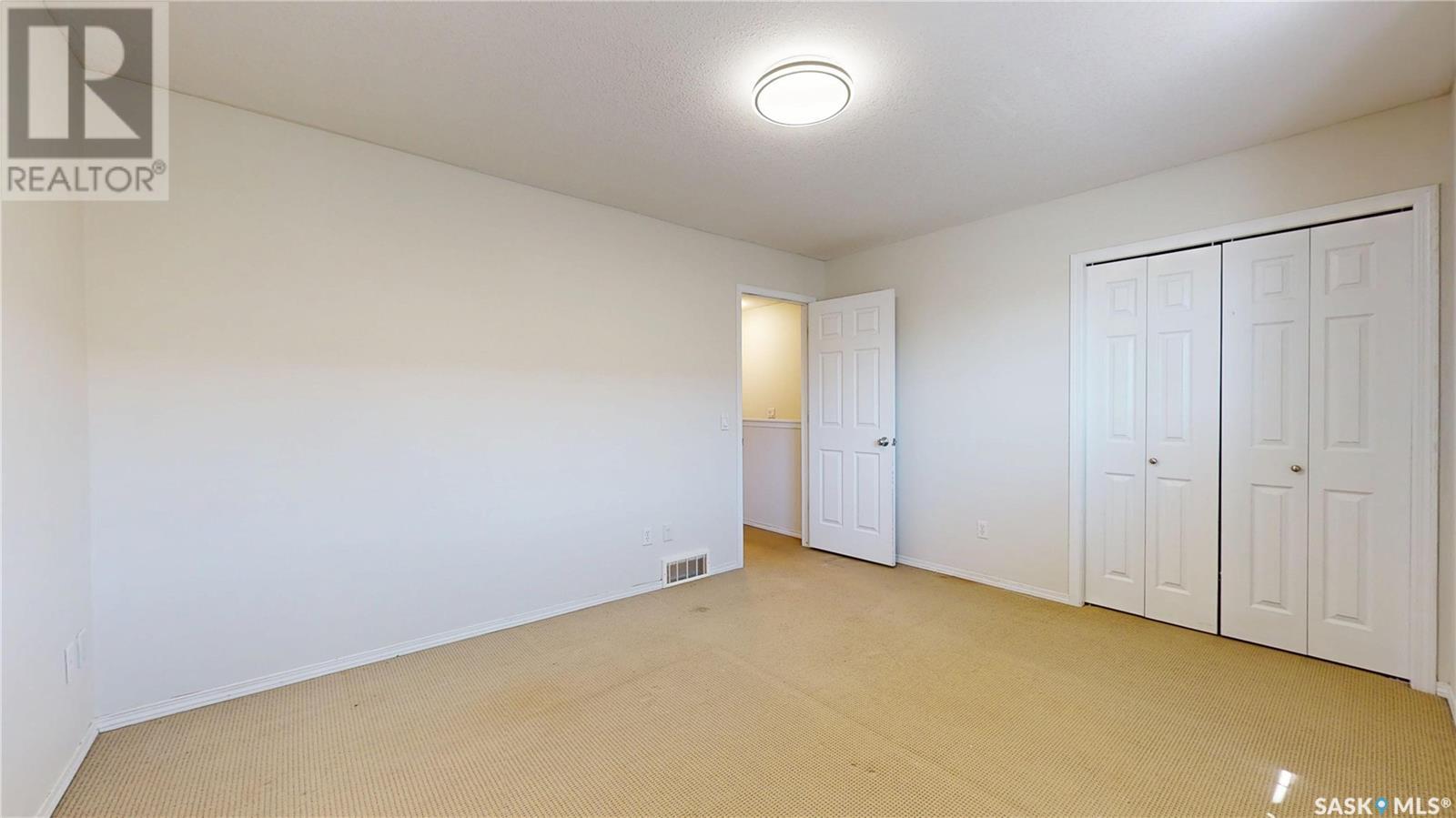57 2751 Windsor Park Road Regina, Saskatchewan S4V 1H1
$259,900Maintenance,
$320.14 Monthly
Maintenance,
$320.14 MonthlyHere’s your opportunity to own a fantastic townhouse in the sought-after Windsor Park neighborhood. This family-friendly area offers everything you need, including joint access to Jack MacKenzie and St. Gabriel Schools, the expansive Prince William Park, the Sandra Schmirler Leisure Centre, convenient bus routes, and quick access to all the amenities of Regina’s east end. This well-kept and spacious end unit features 1,136 square feet with a bright, open-concept layout. The kitchen boasts maple cabinetry, a center island, and direct access to your private patio with a privacy fence—ideal for summer barbecues. The main floor also includes a handy laundry area and a two-piece bathroom. Upstairs, you’ll find three generously sized bedrooms and a full four-piece bath. Appliances, including the fridge, stove, washer, dryer, microwave, and dishwasher, are all included in the sale. This move-in-ready home is in excellent condition and waiting for you. (id:48852)
Property Details
| MLS® Number | SK005168 |
| Property Type | Single Family |
| Neigbourhood | Windsor Park |
| Community Features | Pets Allowed With Restrictions |
| Structure | Patio(s) |
Building
| Bathroom Total | 2 |
| Bedrooms Total | 3 |
| Appliances | Washer, Refrigerator, Dishwasher, Dryer, Microwave, Window Coverings, Stove |
| Architectural Style | 2 Level |
| Basement Development | Unfinished |
| Basement Type | Full (unfinished) |
| Constructed Date | 2006 |
| Cooling Type | Wall Unit |
| Heating Fuel | Natural Gas |
| Heating Type | Forced Air |
| Stories Total | 2 |
| Size Interior | 1,136 Ft2 |
| Type | Row / Townhouse |
Parking
| Other | |
| Parking Space(s) | 1 |
Land
| Acreage | No |
| Fence Type | Partially Fenced |
| Size Irregular | 0.00 |
| Size Total | 0.00 |
| Size Total Text | 0.00 |
Rooms
| Level | Type | Length | Width | Dimensions |
|---|---|---|---|---|
| Second Level | Primary Bedroom | Measurements not available | ||
| Second Level | Bedroom | Measurements not available | ||
| Second Level | Bedroom | Measurements not available | ||
| Second Level | 4pc Bathroom | 8 ft ,8 in | 8 ft ,8 in x Measurements not available | |
| Basement | Other | 17 ft | 17 ft x Measurements not available | |
| Main Level | Living Room | 13 ft ,5 in | 13 ft | 13 ft ,5 in x 13 ft |
| Main Level | Dining Room | Measurements not available | ||
| Main Level | Kitchen | 12 ft ,8 in | Measurements not available x 12 ft ,8 in | |
| Main Level | Laundry Room | Measurements not available | ||
| Main Level | 2pc Bathroom | Measurements not available |
https://www.realtor.ca/real-estate/28284036/57-2751-windsor-park-road-regina-windsor-park
Contact Us
Contact us for more information
3904 B Gordon Road
Regina, Saskatchewan S4S 6Y3
(306) 585-1955
(306) 584-1077






















































