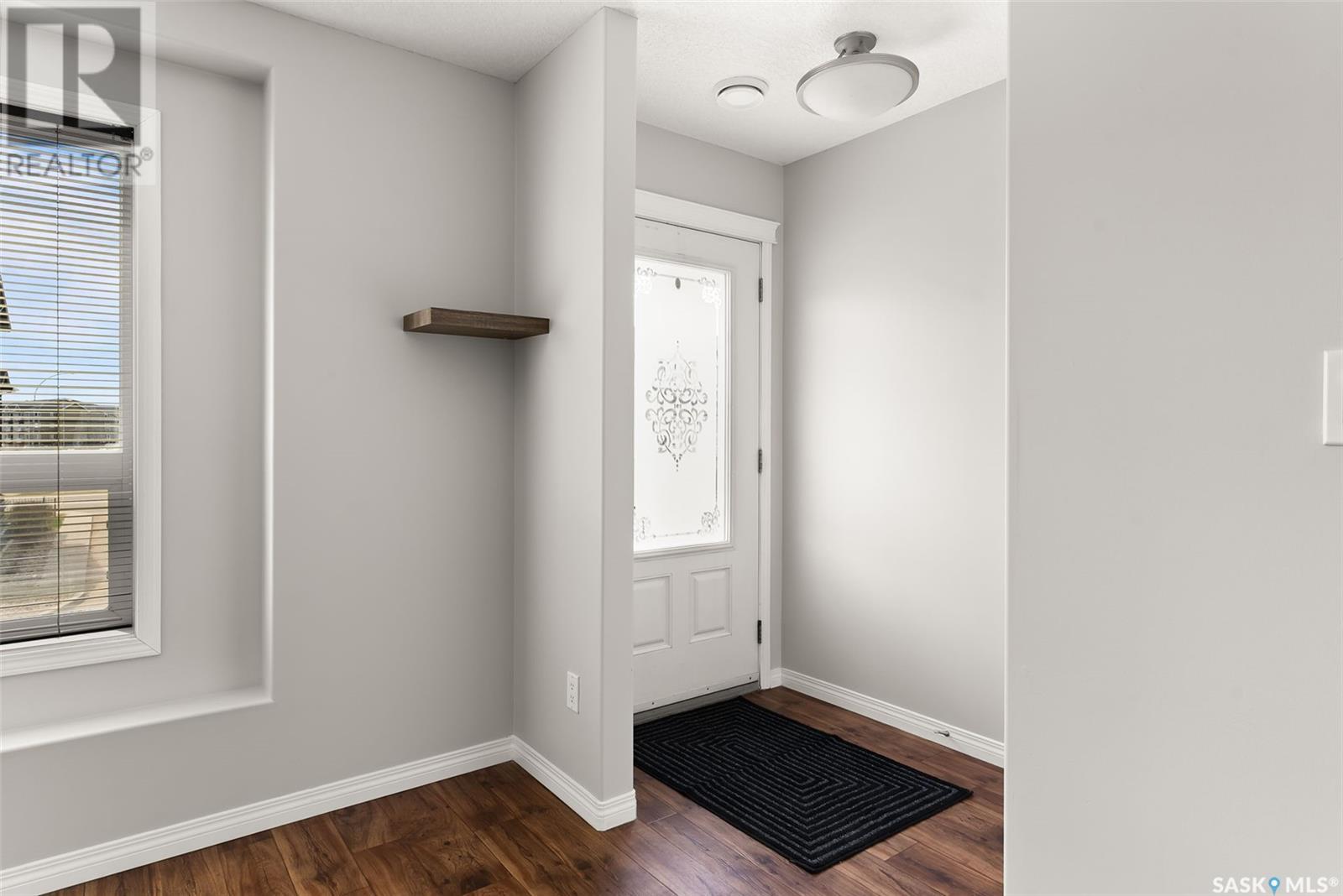618 3814 Dewdney Avenue E Regina, Saskatchewan S4T 0Z7
$239,900Maintenance,
$376 Monthly
Maintenance,
$376 MonthlyWelcome to #618-3814 Dewdney Avenue East, a bright and stylish two-storey townhouse-style condo located in Regina’s vibrant east end. This 3-bedroom, 2-bathroom home offers a thoughtfully designed layout with modern finishes throughout. The main floor greets you with a spacious living room featuring warm-toned flooring and large windows that fill the space with natural light. The well-appointed kitchen showcases contemporary two-tone cabinetry, beautiful countertops, stainless steel appliances, tile backsplash, and a peninsula with bar seating that flows into a cozy dining area with access to your private covered balcony—perfect for relaxing or entertaining. A convenient 2-piece powder room completes the main level. Upstairs, you'll find three comfortable bedrooms including a primary bedroom with a walk-in closet and durable laminate flooring. A full 4-piece bathroom, as well as a laundry closet with washer/dryer, adds convenience to this upper level. Additional highlights include a high-efficiency Goodman furnace, rented water heater, dedicated storage space, and a private entrance. This unit comes with 2 electrified parking spaces and is located just steps from a community playground—ideal for young families. Situated close to schools, parks, shopping, restaurants, and all east end amenities, this move-in ready home is perfect for first-time buyers, downsizers, or investors. Don’t miss your opportunity (id:48852)
Property Details
| MLS® Number | SK005319 |
| Property Type | Single Family |
| Neigbourhood | East Pointe Estates |
| Community Features | Pets Allowed With Restrictions |
| Features | Balcony |
Building
| Bathroom Total | 2 |
| Bedrooms Total | 3 |
| Appliances | Washer, Refrigerator, Dishwasher, Dryer, Microwave, Stove |
| Architectural Style | Multi-level |
| Constructed Date | 2012 |
| Cooling Type | Central Air Conditioning |
| Heating Fuel | Natural Gas |
| Heating Type | Forced Air |
| Size Interior | 1,099 Ft2 |
| Type | Row / Townhouse |
Parking
| Surfaced | 2 |
| Other | |
| Parking Space(s) | 2 |
Land
| Acreage | No |
Rooms
| Level | Type | Length | Width | Dimensions |
|---|---|---|---|---|
| Second Level | Bedroom | 9 ft ,9 in | 10 ft ,11 in | 9 ft ,9 in x 10 ft ,11 in |
| Second Level | Bedroom | 10 ft ,1 in | 9 ft ,6 in | 10 ft ,1 in x 9 ft ,6 in |
| Second Level | Bedroom | 9 ft ,3 in | 9 ft ,10 in | 9 ft ,3 in x 9 ft ,10 in |
| Second Level | Laundry Room | x x x | ||
| Second Level | 4pc Bathroom | x x x | ||
| Main Level | Living Room | 12 ft ,10 in | 10 ft ,6 in | 12 ft ,10 in x 10 ft ,6 in |
| Main Level | Kitchen | 10 ft ,8 in | 8 ft | 10 ft ,8 in x 8 ft |
| Main Level | Dining Room | 7 ft ,6 in | 8 ft ,10 in | 7 ft ,6 in x 8 ft ,10 in |
| Main Level | 2pc Bathroom | x x x |
https://www.realtor.ca/real-estate/28290074/618-3814-dewdney-avenue-e-regina-east-pointe-estates
Contact Us
Contact us for more information
#706-2010 11th Ave
Regina, Saskatchewan S4P 0J3
(866) 773-5421
#706-2010 11th Ave
Regina, Saskatchewan S4P 0J3
(866) 773-5421































