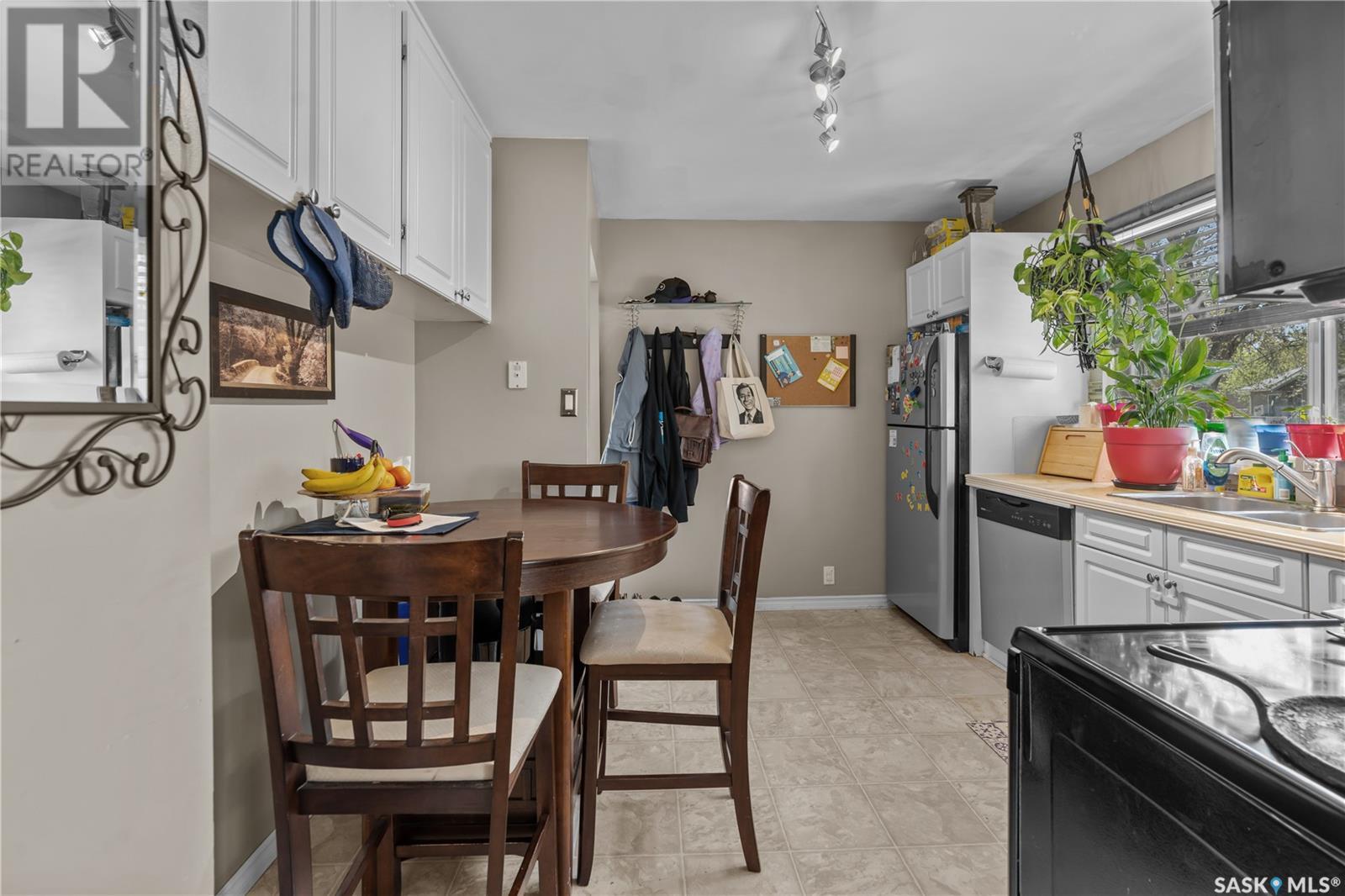841 Royal Street Regina, Saskatchewan S4T 4Z5
$249,900
Welcome to 841 Royal Street, a beautifully maintained 3-bedroom, 2-bathroom raised bungalow located in the heart of the desirable Rosemont neighbourhood. This move-in ready home offers the perfect blend of comfort, functionality, and convenience. Step inside to find a bright and inviting kitchen featuring crisp white cabinetry, stainless steel appliances, a stylish tile backsplash, and a large picture window that fills the space with natural light. There’s ample cupboard space and room for a dining table—ideal for everyday meals and entertaining. The main floor includes two well-sized bedrooms and a full 4-piece bathroom, offering a comfortable layout for families or guests. Downstairs, the fully finished basement boasts a spacious rec room, an additional large bedroom, another 4-piece bathroom, and a dedicated laundry area—plenty of room for living, relaxing, or hosting visitors. Enjoy the outdoors in your fully fenced yard, perfect for kids, pets, or gardening, and take advantage of the single detached garage for secure parking or extra storage. Located in a growing community with new development all around, Rosemont offers a variety of amenities including restaurants, a local hardware store, parks, schools, and more—all just minutes away. Don’t miss your chance to own this charming and affordable home in one of the city’s up-and-coming neighbourhoods! (id:48852)
Property Details
| MLS® Number | SK005687 |
| Property Type | Single Family |
| Neigbourhood | Rosemont |
| Features | Treed |
| Structure | Deck |
Building
| Bathroom Total | 2 |
| Bedrooms Total | 3 |
| Appliances | Washer, Refrigerator, Dishwasher, Dryer, Microwave, Window Coverings, Stove |
| Architectural Style | Raised Bungalow |
| Basement Development | Finished |
| Basement Type | Full (finished) |
| Constructed Date | 1956 |
| Cooling Type | Central Air Conditioning |
| Heating Fuel | Natural Gas |
| Heating Type | Forced Air |
| Stories Total | 1 |
| Size Interior | 660 Ft2 |
| Type | House |
Parking
| Detached Garage | |
| R V | |
| Parking Space(s) | 4 |
Land
| Acreage | No |
| Fence Type | Partially Fenced |
| Size Irregular | 6249.00 |
| Size Total | 6249 Sqft |
| Size Total Text | 6249 Sqft |
Rooms
| Level | Type | Length | Width | Dimensions |
|---|---|---|---|---|
| Basement | Other | 8 ft | 19 ft | 8 ft x 19 ft |
| Basement | Bedroom | 8 ft | 11 ft | 8 ft x 11 ft |
| Basement | 4pc Bathroom | Measurements not available | ||
| Basement | Laundry Room | Measurements not available | ||
| Main Level | Living Room | 10 ft | 17 ft | 10 ft x 17 ft |
| Main Level | Kitchen | 10 ft | 11 ft | 10 ft x 11 ft |
| Main Level | Bedroom | 9 ft | 9 ft | 9 ft x 9 ft |
| Main Level | Bedroom | 8 ft | 9 ft | 8 ft x 9 ft |
| Main Level | 4pc Bathroom | Measurements not available |
https://www.realtor.ca/real-estate/28304745/841-royal-street-regina-rosemont
Contact Us
Contact us for more information
#3 - 1118 Broad Street
Regina, Saskatchewan S4R 1X8
(306) 206-0383
(306) 206-0384












































