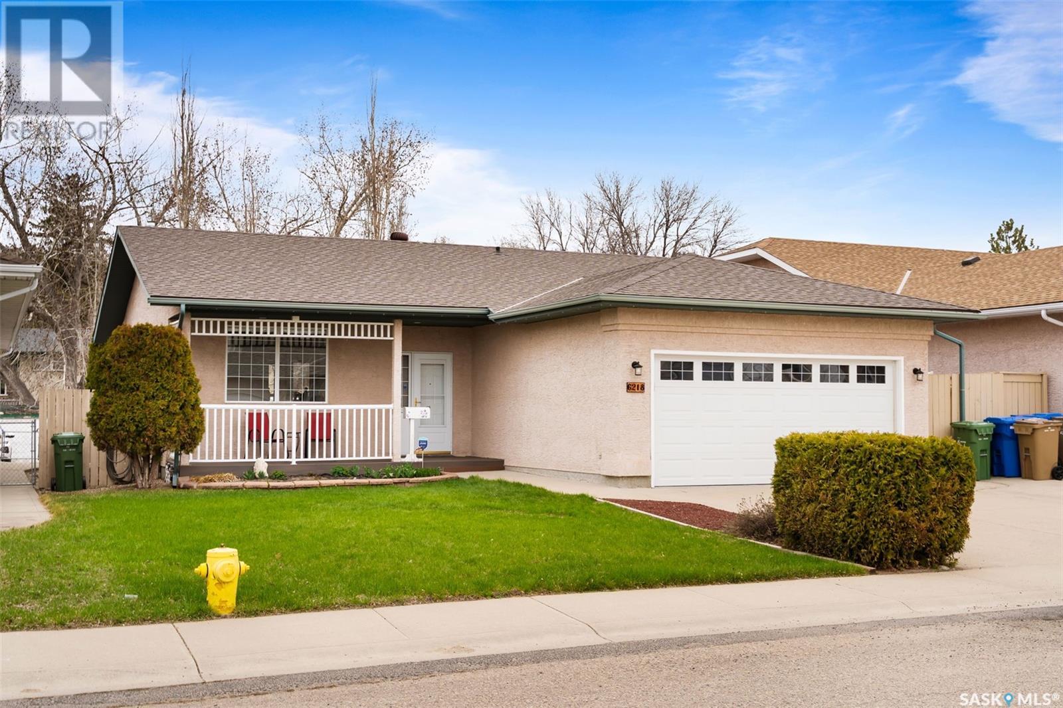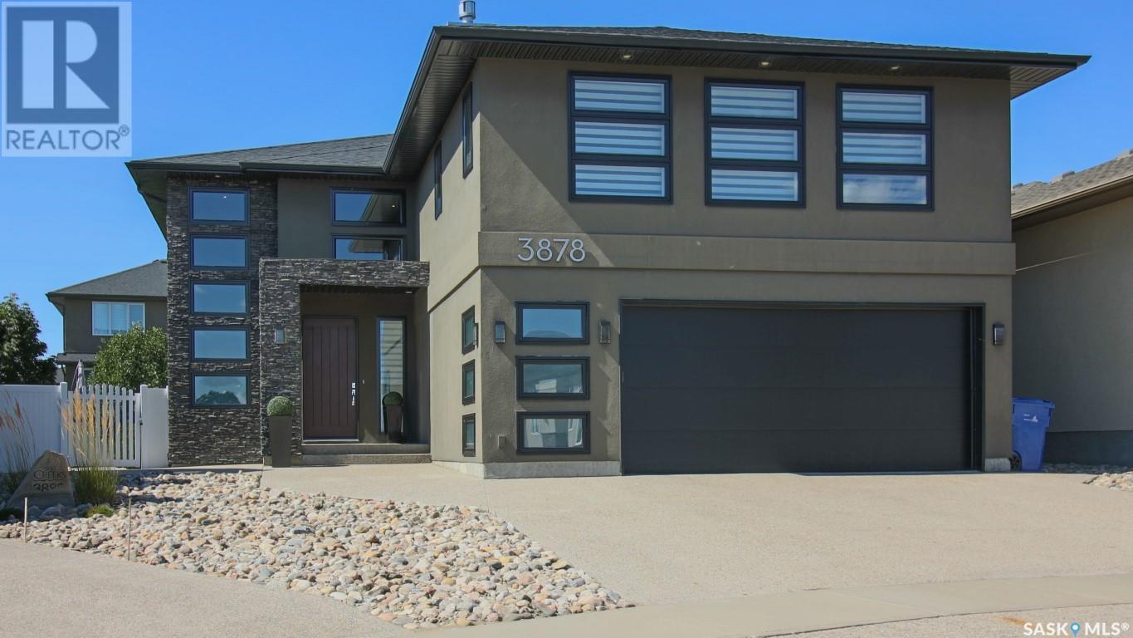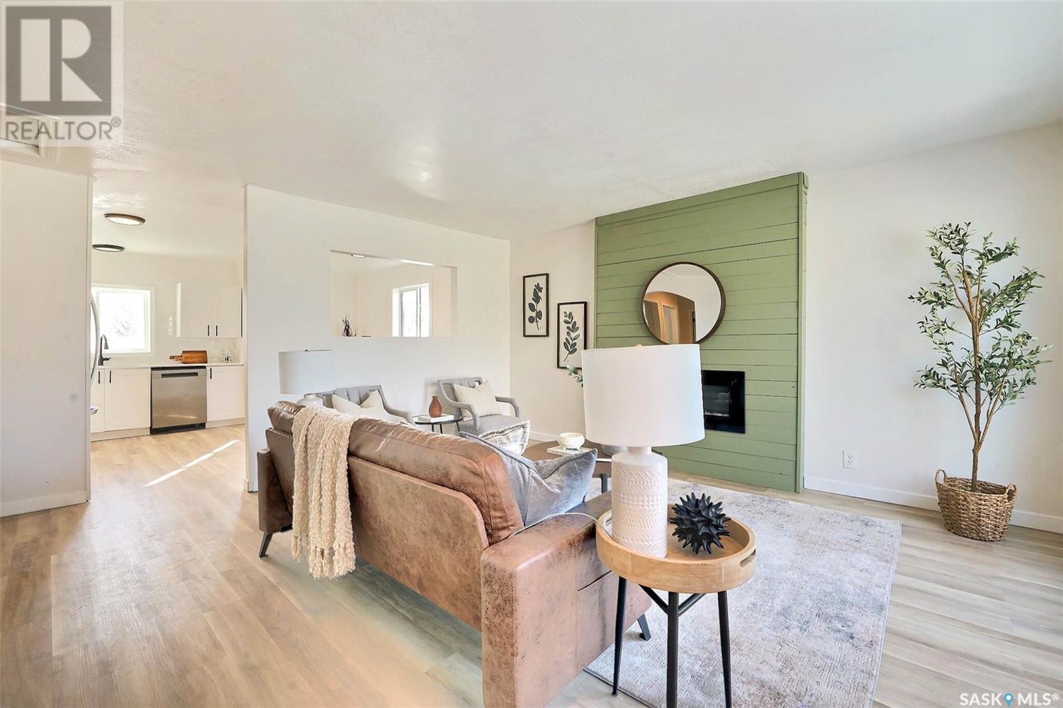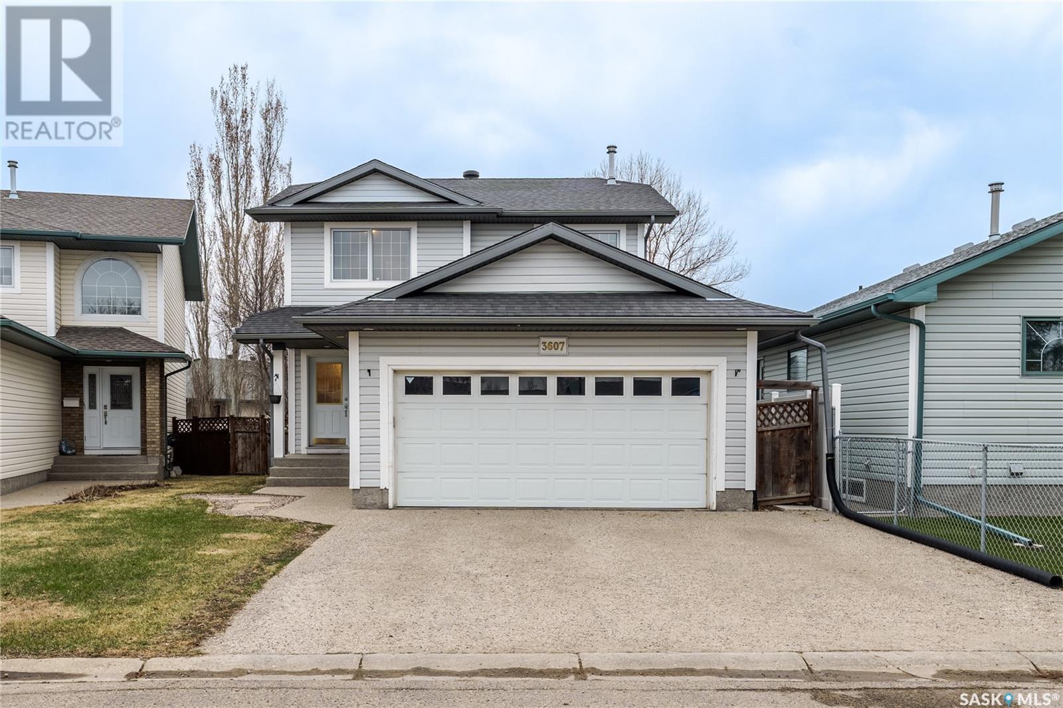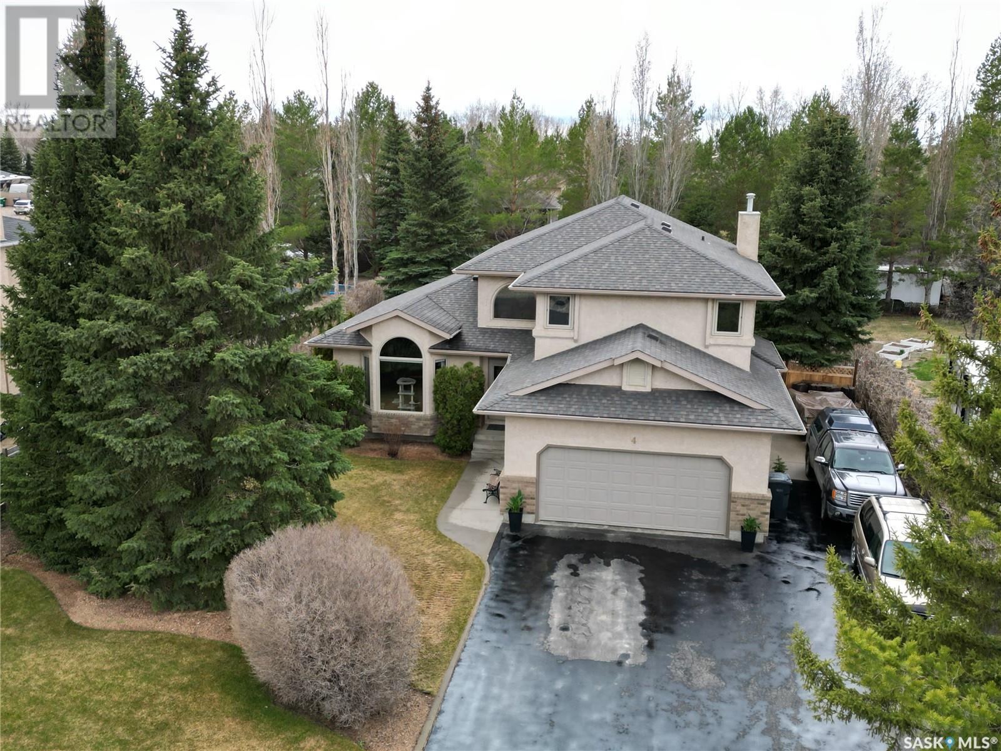6218 Brunskill Place
Regina, Saskatchewan
Welcome to 6218 Brunskill Place! This extremely well cared for home is located on a quiet crescent close to the park! This 3+2 bedroom, 1200 sqft bungalow with a double attached garage features a corner gas fireplace (added in 2010) in the living room, kitchen with corner pantry, 3 bedrooms upstairs with a walk in closet and 3 piece ensuite in the primary bedroom. The fully finished basement includes a rec room, 2 good sized bedrooms (one with a walk in closet), a 4 piece bathroom and laundry/utility room. There’s also some good storage spaces! Value added upgrades and updates include: 2013 garage overhead door and opener, 2014 house shingles, 2019 garden shed shingles, high efficient furnace in 2023, new carpets in basement and stairway in 2024, fridge (2020), stove(2020), dishwasher(2021), microwave/hood fan(2023), washer(2022), dryer and freezer included. Truly a pleasure to show! (id:48852)
318 1510 Neville Drive
Regina, Saskatchewan
Welcome to #318-1510 Neville Dr – A Stunning Bungalow-Style Condo in the Heart of the East End! This beautifully maintained condo offers the perfect blend of modern living and unbeatable convenience. Located in a highly sought-after area, you'll find everything you need just moments away, including grocery stores, shopping centers, popular dining spots, medical offices, and cozy coffee shops. Step inside to discover a spacious open-concept layout filled with natural light. The contemporary kitchen is a true highlight, featuring stylish Modern-style soft-close cabinets, sleek quartz countertops, a convenient eat-up island, and top-of-the-line stainless steel appliances, including a brand-new dishwasher. The laminate flooring flows seamlessly into the living area, where large windows and a glass door invite plenty of sunlight, leading to your private patio—perfect for sipping your morning coffee or relaxing in the evening. This condo offers two generously sized bedrooms. The primary bedroom features a large closet, while the second bedroom is conveniently located near the main 4-piece bathroom. The bathroom is beautifully finished with modern tile flooring, and the unit also includes in-suite laundry for added convenience. The complex is packed with amazing amenities, including a luxurious saltwater indoor pool, hot tub, billiards room, and an outdoor BBQ patio area ideal for entertaining. You’ll also appreciate the convenience of two electrified parking stalls, with one just steps from the main entrance. This move-in-ready condo is the perfect choice for first-time buyers or those looking to downsize while enjoying all the perks of a well-maintained, stylish home. Don’t miss out—schedule your showing today! (id:48852)
5432 Nicholson Avenue
Regina, Saskatchewan
The Bridgewater duplexes are the perfect place to call home. The open-concept main floor features a well-laid-out living space, kitchen with a granite sink and included appliance package, and a dining area, plus a powder room—great for spending time with family or entertaining. Upstairs, you’ll find a large primary bedroom with an ensuite, walk-in closet, and convenient access to the laundry room. There is also another full bath and two additional bedrooms for your family to enjoy. This home comes with: Front landscaping Upgraded siding Window grills Granite sink Builder standard Kitchen & Laundry Appliances 10×12 rear deck 18×20 Detached garage As we are continuously improving our home models, the rendering provided here may not be 100% accurate. (id:48852)
3878 Goldfinch Way
Regina, Saskatchewan
Custom built home for the owners by Kratz Homes. Attention to detail has been taken to finish this premium home. Marble flooring in the grand foyer leading up to the Great room, kitchen and dinette. 14 foot ceilings on main floor. Maple kitchen cabinets designed by Ricks Cabinets featuring all the additives a gourmet cook would want. Adjacent to the kitchen is a butlers pantry c/w additional dishwasher and microwave. Granite waterfall counter top on the center island. Garden door leading from the dinette to a 12x16 covered deck. Stacked brick floor to ceiling gas fireplace in the great room. Harwood flooring on the main floor, carpet in the bedrooms and marble flooring in all bathrooms. On the main level there is another bedroom, an office/den or can be used as a 5th bedroom Large primary bedroom 15x25 located on the upper level featuring a gas fireplace, large walk-in closet, heated marble flooring separate tub and shower in ensuite. Wide open staircase leading to the professionally finished lower level. Electric fireplace in lounging area, walk up wet bar (wine cooler included), two additional bedrooms, 4 pce. bath with marble shower and tub surround, an abundance of storage space. Direct entry into a 24x26 heated garage, new overhead door (8x18), floor pit, epoxy flooring. Additional features of this home are: Steel beam support in basement, perimeter walls of basement and garage have spray foam insulation. Underground sprinklers with drip lines to all shrubs and bushes. H.E. furnace, air to air heat exchanger, new H.E. water heater, water softener, double ovens, range top stove, double wide stainless steel freezer and fridge, washer, dryer. This home is a pleasure to show. (id:48852)
3441 Elgaard Drive
Regina, Saskatchewan
Hawkstone Village is an attractive town house development located in Regina’s NW Hawkstone Subdivision, close to parks, grocery stores and restaurants. This Varsity Homes/Gilroy Homes open concept floor plan features a kitchen with white shaker style cabinetry with a large island to accommodate sit up seating. This two bedroom condo has a 4piece bath, 2piece bath, upgraded quartz kitchen counter tops, stunning black tile backsplash, contrasted with white cabinets, appliances new in 2003, large sit up island with built in dishwasher, Luxury Vinyl Plank and Luxury Vinyl Tile on the main floor and bathrooms, blinds, and contemporary lighting. The 2nd floor has a spacious primary bedroom with direct access to the 4-piece bathroom through the large walk in closet, as well as, a second bedroom. The basement in unfinished and ready for development into the perfect rec room and combination bathroom/laundry room with rough-in plumbing. Includes 1 titled parking stall. Condo maintenance fees $150/month. Included fridge, stove, built in dishwasher, microwave hood fan, furnace, water heater, water softener, humidifier on furnace, reverse osmosis water filter, blinds, and floating shelves. Appliances new on 2023. LIVING ROOM DRAPES NOT INCLUDED. *** Showings are easy with a 2 hr notice. Please leave offers open for 48 hrs at Buyer request. (id:48852)
6 Bastedo Crescent
Regina, Saskatchewan
3-bedroom home with practical floor plan on a corner lot home faces west & sides on to 1st Ave N. Located in a great area close to 2 schools! Basement is developed and features a large Rec room, 3 pc bath and den. There is a double car garage and fully fenced back yard. Home will require some updating. (id:48852)
4676 Ferndale Crescent
Regina, Saskatchewan
Say hello to The Dakota Duplex in Loft Living, where bold design meets thoughtful layout in a home built for real life. Please note: this home is currently under construction, and the images provided are a mere preview of its future elegance. Artist renderings are conceptual and may be modified without prior notice. We cannot guarantee that the facilities or features depicted in the show home or marketing materials will be ultimately built, or if constructed, that they will match exactly in terms of type, size, or specification. Dimensions are approximations and final dimensions are likely to change, and the windows and garage doors denoted in the renderings may be subject to modifications based on the specific elevation of the building. With its double front-attached garage, the Dakota Duplex makes a statement before you even step inside. The open-concept main floor pairs modern finishes with practical flow, connecting the kitchen, living, and dining areas into one seamless space. The kitchen’s quartz countertops and corner walk-in pantry bring style and function into the heart of the home. A 2-piece powder room adds a practical touch. Upstairs, the design continues to work for you — with 3 bedrooms, including a primary suite with its own walk-in closet and private ensuite. The bonus room invites creativity — use it as a home office, studio, or second living space. And second-floor laundry keeps things convenient. Every Dakota Duplex comes fully equipped with a stainless steel appliance package, washer and dryer, and concrete driveway — all built for modern life. (id:48852)
455 Royal Street
Regina, Saskatchewan
Welcome to this beautifully fully renovated raised bungalow! Upgrades include; brand new flooring, paint, cabinets, quartz countertops, electric fireplace, appliances and a brand new furnace. Investor or new home owners dream, with two fully separated living areas. Desirable area for rental property or live in and rent out one suite to help with the mortgage! (id:48852)
3607 Starling Place E
Regina, Saskatchewan
Your dream home awaits in Regina's family friendly neighbourhood of Creekside! Welcome to 3607 E Starling Place. This 1432sqft 2-storey gem features 3 bedrooms, a versatile basement den, and 2.5 baths. Enjoy the open concept main floor, perfect for a growing family and to entertain. Upstairs offers an impressively spacious primary bedroom retreat, including a walk in closet and a full 4 piece ensuite. The basement is an entertainers dream, with wooden accents and detailing, finished with a bar top. A great space to kick your feet up and watch the big game! We are steps away from parks and walking paths, along with public transit options and all of Regina's east end amenities. Updates in recent years to this home include a new furnace (2024), A/C (2023), washer & dryer (2023 & 2024), and full shingle replacement (2020). Be sure to contact a real estate professional today to book your private viewing of this fantastic home. (id:48852)
4 Park Bay
Emerald Park, Saskatchewan
Beautiful 2 storey split home in desirable Emerald Park that includes 4 bedrooms, 4 bathrooms and a huge living room that you just don't see that often. This home has had many upgrades over the years which include, all windows replaced to PCV style windows (except kitchen patio doors), even the windows on the living room patio door and workshop window have been replaced. New roof singles throughout. This includes the house, deck door over-hangs, gazebo, workshop, kids’ clubhouse and woodshed. Hardwood flooring in the living room. Engineered hardwood on both upstairs and downstairs, as well as 2nd floor landing and hallway. Newer central air conditioner. All components on the mid-efficiency furnace have can be replaced, you can’t beat the older stuff! Water based sealer on driveway every 3 years, but a longer lasting Oil base sealer was applied in 2023. Deck railings replaced. Deck stair wooden risers replaced with metal risers and wooden steps. Garage overhead door, opener motor, recoil springs and sensors. Storage space on top of garage door. Book cabinet in Den. Newer water heater. Sprinkler system electronic valves replaced (7 out of 8 zone valves), as well as multiple sprinkler heads and new 8-zone controller. Newer central vacuum motor. Three out of four toilets replaced. Everything is well maintained! Basement bedroom window size is not to code standards. Don’t wait, book your private viewing today! (id:48852)
310 6 Lorne Place
Regina, Saskatchewan
This top floor, corner unit has been immaculately maintained, offering two generous sized bedrooms a 4 pc bathroom, in-suite laundry and an exterior parking spot in the gated parking. The spacious foyer greets you as you enter the unit, the living room is bright and inviting with patio doors onto your large balcony. The kitchen has oak cabinets, a window over the sink, a pantry and additional space to accommodate a 2 seater table. The dining area is between the kitchen and living room. Down the hall you’ll find the laundry room with additional storage space, enough to fit a second fridge or freezer, the 4 pc bathroom and both bedrooms. The primary bedroom has a great walk-in closet. The complex has a great amenities room, with plenty of gatherings and events scheduled for the owners of the units to enhance the community of the building. The location is ideal, you’ve got easy access to ring road, Albert St and Broad St making it a breeze to get around the city, plus you are within walking distance to the Northgate mall, grocery stores, banks and restaurants, giving you access to everything you need, even if you do not drive. Condo Corp does the annual maintenance on the furnace. Parking is located in the gated parking lot on the east side of the building( you can see the parking stall from the kitchen window)Call your real estate agent today, to see this condo in person! (id:48852)
204 2101 Heseltine Road
Regina, Saskatchewan
Stunning Corner Unit with Water Views – 204-2101 Heseltine Road Discover the perfect blend of modern elegance and convenience in this exceptional two-bedroom, two-bathroom corner unit, offering views of the water and city lights. Situated in a prime location near east-end amenities, this stylish condo provides both comfort and accessibility. The bright and spacious open-concept living area is flooded with natural light, creating a warm and inviting atmosphere. The contemporary kitchen features a center island with quartz countertops, soft-close cabinetry, and a sleek glass backsplash. All stainless steel appliances are included. The dining area offers ample space for entertaining, while the adjoining living room opens onto a private balcony—the perfect spot to unwind. The primary suite is a private retreat, complete with two closets and a three-piece ensuite. A well-sized second bedroom, a four-piece main bathroom, and a convenient laundry room with a stacking washer and dryer complete the layout. This unit is airy and spacious and complete with all the conveniences you need. Parking is effortless with one underground heated stall and one electrified outdoor stall included. Residents also enjoy access to a clubhouse with premium amenities, including an indoor pool, hot tub, gym, amenities room, and an outdoor BBQ area—ideal for entertaining. Don’t miss this opportunity to own a stunning condo in a sought-after location! (id:48852)



