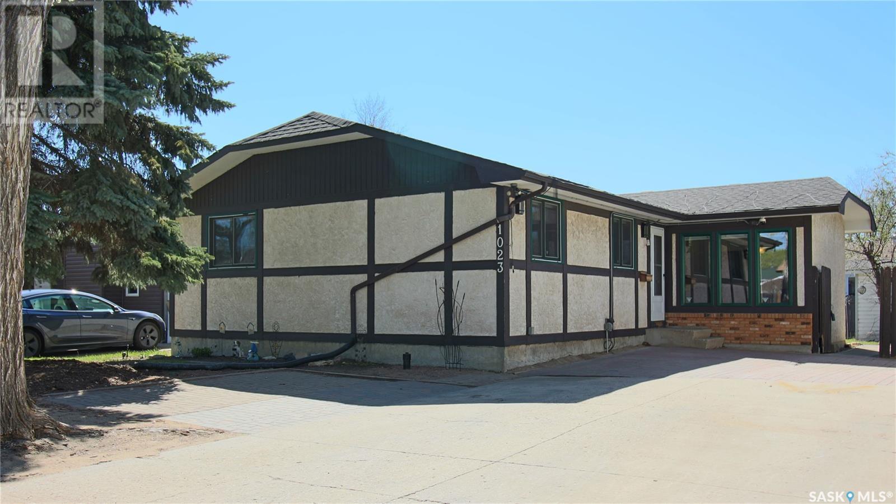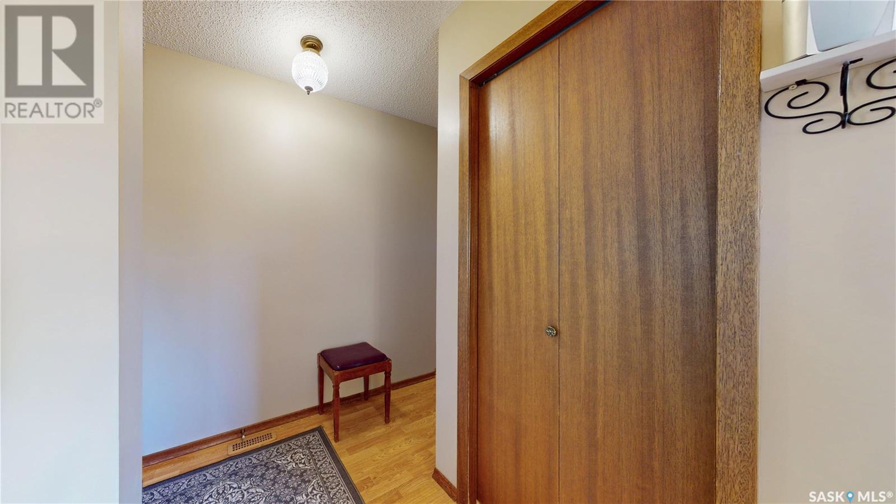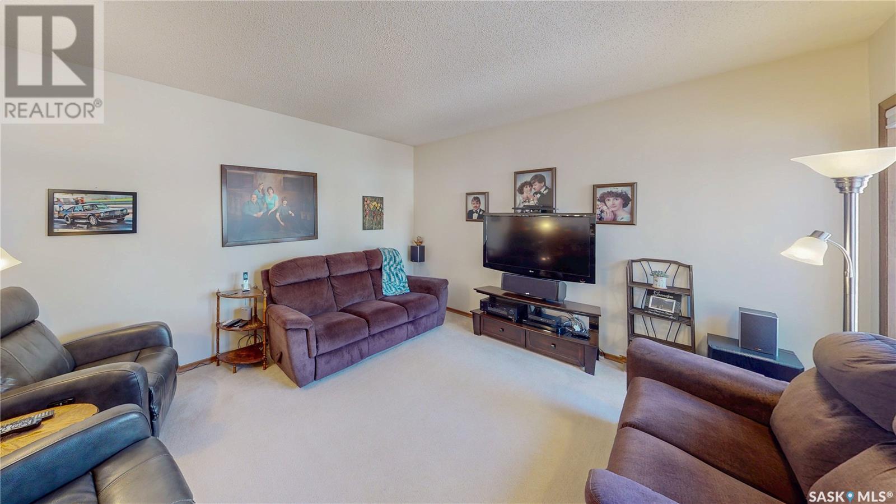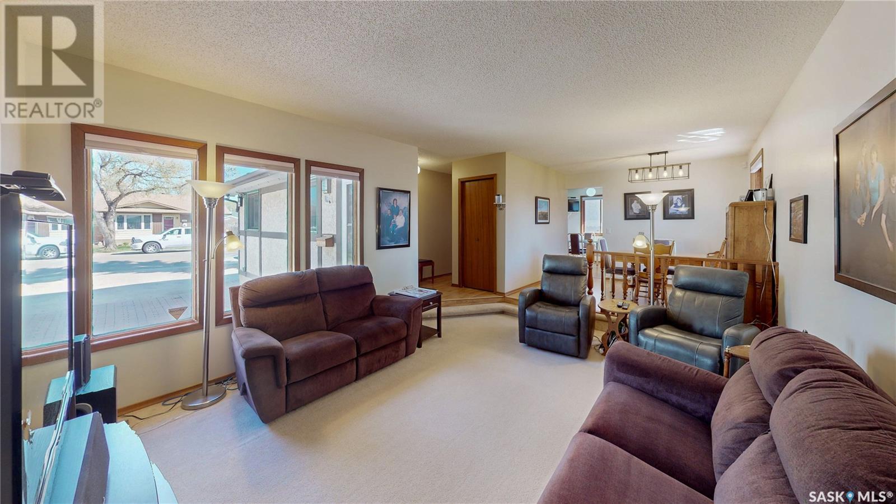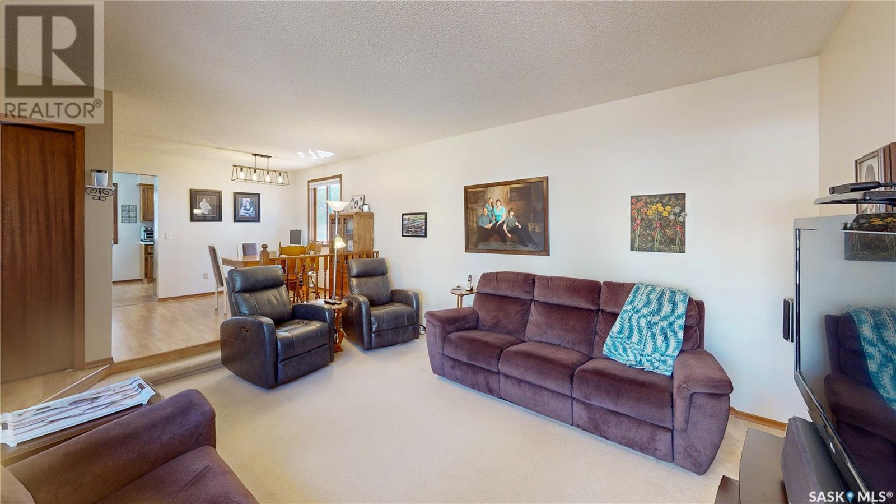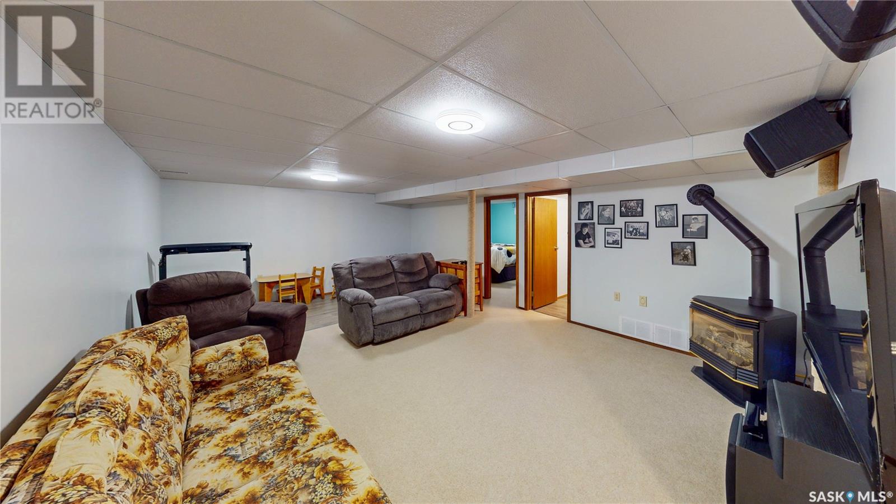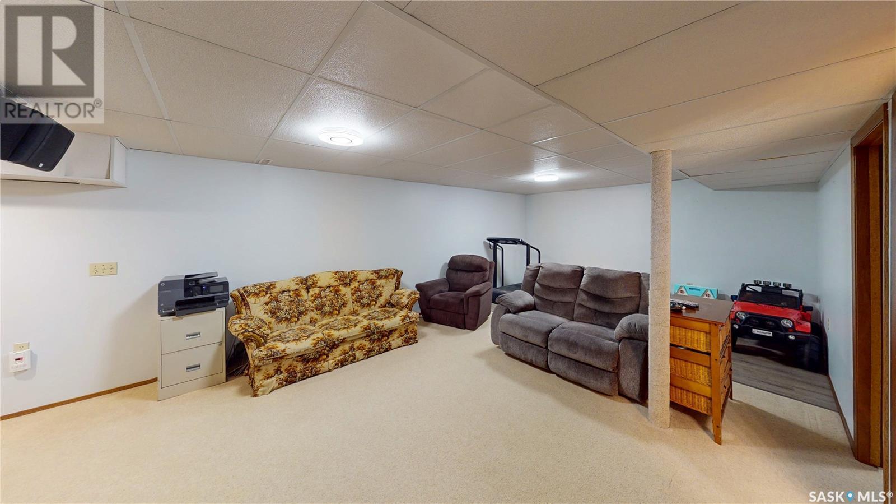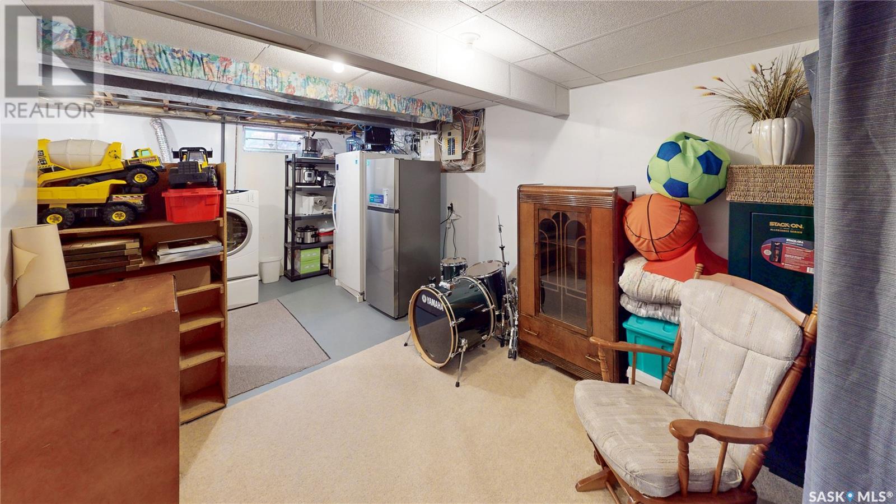Road 1023 Graham Road Regina, Saskatchewan S4N 5Z5
$324,900
Located in the family-friendly neighbourhood of Glencairn, this well-maintained bungalow was built in 1980 and offers a practical layout with plenty of space. The main floor features three bedrooms, including a primary bedroom with a 2-piece ensuite. There's also a full 4-piece bathroom with a jetted tub. A sunken living room with triple-pane window brings in lots of natural light and leads into the dining area and kitchen, which features ash cabinetry. The basement is fully developed with a large rec room, a den (currently used as a bedroom, but window does not meet egress), another full 4-piece bathroom, a workshop, and a combined laundry/utility/storage room. Recent updates include a high-efficiency furnace and central air conditioning (2024). The home also includes an owned water heater, water softener, and sump pump. The backyard is accessible from the side door and includes a patio with gas BBQ hookup, two 10x10 sheds, a lawn area, and a garden bed. NOTE: there is ample parking space available! This is a solid, well-kept home in a convenient location, book your private showing today.... As per the Seller’s direction, all offers will be presented on 2025-05-12 at 7:00 PM (id:48852)
Property Details
| MLS® Number | SK005002 |
| Property Type | Single Family |
| Neigbourhood | Glencairn Village |
| Features | Treed, Irregular Lot Size, Double Width Or More Driveway, Sump Pump |
| Structure | Patio(s) |
Building
| Bathroom Total | 3 |
| Bedrooms Total | 3 |
| Appliances | Washer, Refrigerator, Dishwasher, Dryer, Microwave, Window Coverings, Storage Shed, Stove |
| Architectural Style | Bungalow |
| Basement Development | Finished |
| Basement Type | Full (finished) |
| Constructed Date | 1980 |
| Cooling Type | Central Air Conditioning |
| Fireplace Fuel | Gas |
| Fireplace Present | Yes |
| Fireplace Type | Conventional |
| Heating Fuel | Natural Gas |
| Heating Type | Forced Air |
| Stories Total | 1 |
| Size Interior | 1,128 Ft2 |
| Type | House |
Parking
| None | |
| Parking Space(s) | 4 |
Land
| Acreage | No |
| Fence Type | Fence |
| Landscape Features | Lawn, Garden Area |
| Size Frontage | 50 Ft |
| Size Irregular | 4997.00 |
| Size Total | 4997 Sqft |
| Size Total Text | 4997 Sqft |
Rooms
| Level | Type | Length | Width | Dimensions |
|---|---|---|---|---|
| Basement | Other | Measurements not available | ||
| Basement | Den | Measurements not available | ||
| Basement | 4pc Bathroom | 5 ft ,1 in | 5 ft ,1 in x Measurements not available | |
| Basement | Laundry Room | Measurements not available | ||
| Basement | Workshop | Measurements not available | ||
| Basement | Storage | Measurements not available | ||
| Main Level | Foyer | Measurements not available | ||
| Main Level | Living Room | Measurements not available | ||
| Main Level | Dining Room | Measurements not available | ||
| Main Level | Kitchen | Measurements not available | ||
| Main Level | 4pc Bathroom | Measurements not available | ||
| Main Level | Primary Bedroom | 11 ft ,4 in | Measurements not available x 11 ft ,4 in | |
| Main Level | 2pc Ensuite Bath | Measurements not available | ||
| Main Level | Bedroom | Measurements not available | ||
| Main Level | Bedroom | 10 ft ,9 in | Measurements not available x 10 ft ,9 in |
https://www.realtor.ca/real-estate/28286732/road-1023-graham-road-regina-glencairn-village
Contact Us
Contact us for more information
2350 - 2nd Avenue
Regina, Saskatchewan S4R 1A6
(306) 791-7666
(306) 565-0088
remaxregina.ca/
2350 - 2nd Avenue
Regina, Saskatchewan S4R 1A6
(306) 791-7666
(306) 565-0088
remaxregina.ca/



