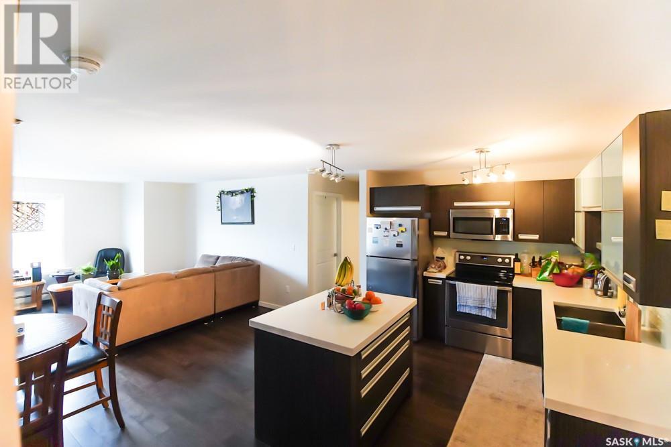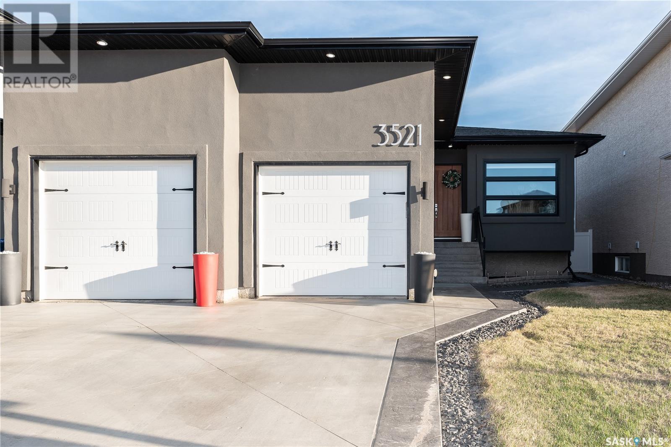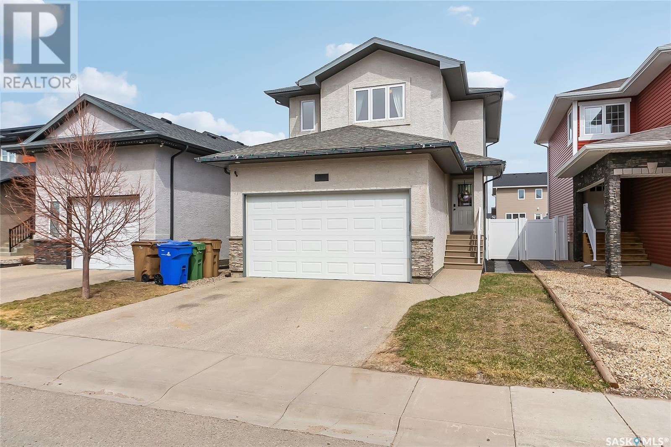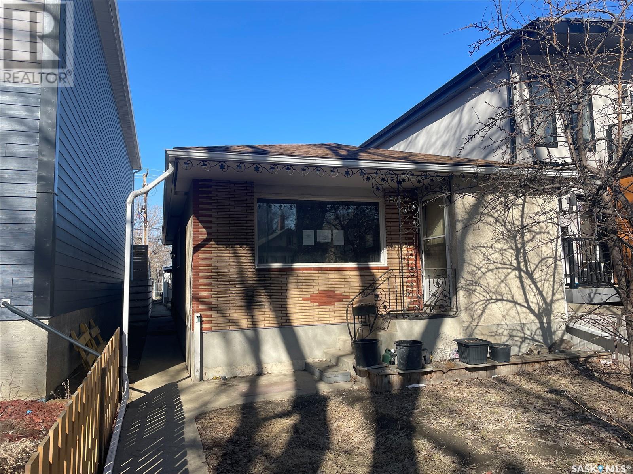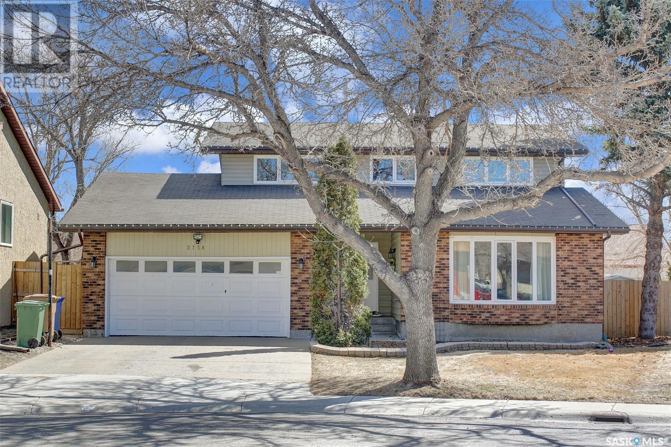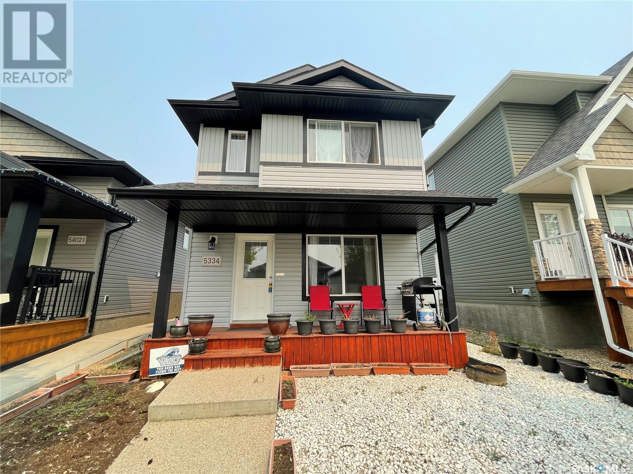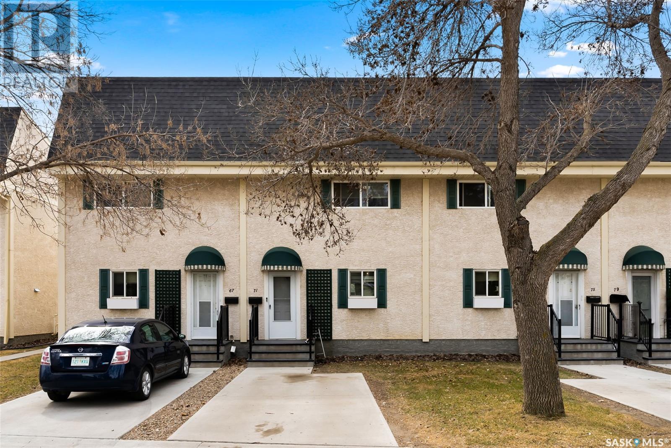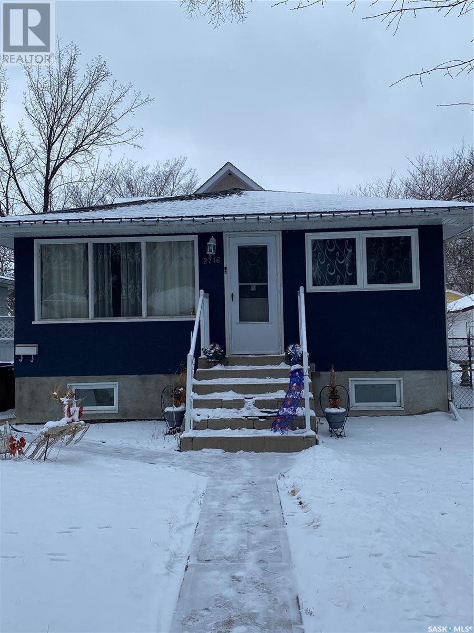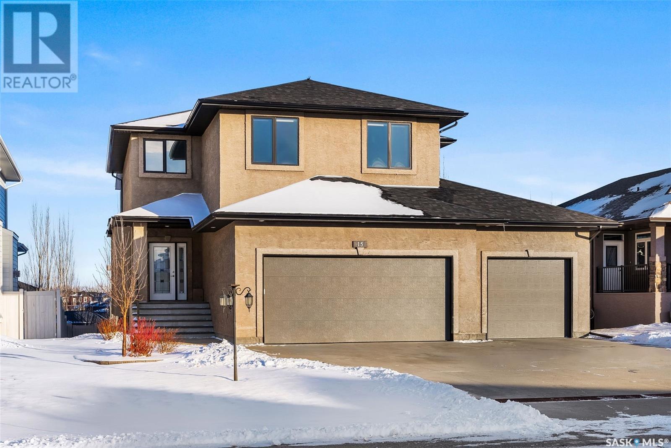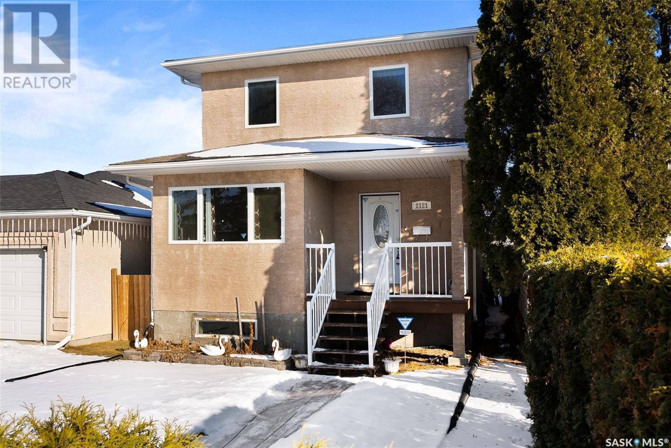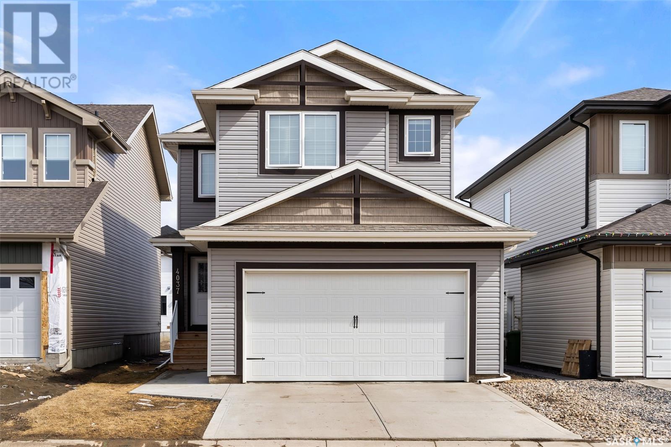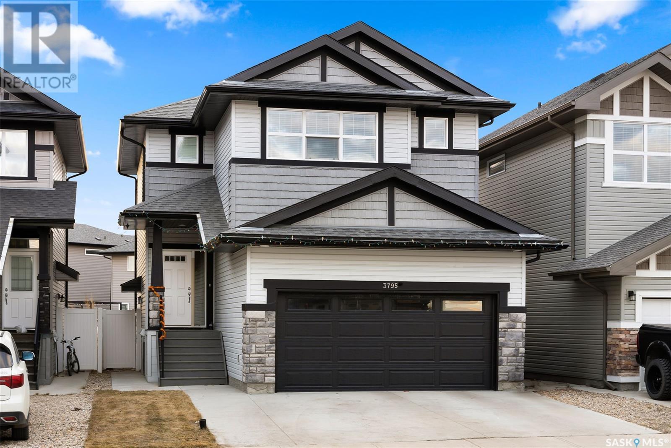213 1545 Neville Drive
Regina, Saskatchewan
Welcome to Well maintained Condo which is located on the 2nd floor. Over 900 Sq feet well cared unit located in Regina East end with many amenities nearby. When you enter the unit greeted with the modern style Kitchen Features luxurious white quartz countertops, stainless steel appliances followed by living room with hardwood flooring . There are two Spacious Bedrooms with Carpet and 4 pc Bathroom with Tiles. While the laundry room offers space for additional storage. Villagio Condo also has access to the club house with an indoor pool, hot tub, fitness area, and amenities lot of room. all these facilities are covered in the condo fees. Condo fees of $447 include heat, water, sewer, common area maintenance, common area insurance, snow removal, lawn Care and reserve fund. Pets are allowed with restrictions. You'll want to check this out! (id:48852)
3521 Green Marsh Crescent
Regina, Saskatchewan
Introducing a 1772 square foot custom-built executive-style home in Greens on Gardener. This residence features 5 bedrooms, 3 bathrooms, and upscale amenities throughout. Highlights include heated tiled floors in bathrooms, upgraded Jenn Air Gas range with double ovens, quartz countertops with eat-up bar, and custom-tiled backsplash. The living room boasts a gas fireplace, while the dining room leads to a large, screened deck. The master suite includes his and hers walk-in closets and a 5-piece ensuite with custom shower. The basement offers a large custom bar, rec room, four-piece bathroom in floor heat and two additional bedrooms. Garage includes stairs to extra storage, and the fenced backyard features a stamped patio. Experience luxury living at its finest in this exquisite home. This Home is just steps away from playgrounds & Ecole Wascana Plains School. (id:48852)
5101 Aerial Crescent
Regina, Saskatchewan
Welcome to your dream home in the heart of Harbour Landing! This stunning property offers the perfect blend of luxury, functionality, and modern design. With 4 bedrooms, 4 bathrooms, and a fully finished basement, there's ample space for your family to grow and thrive. You're greeted by an inviting open-concept layout that seamlessly connects the kitchen, dining area, and living room. The kitchen features sleek dark cabinetry, stainless steel appliances, a sit-up island, and a convenient walk-in pantry. Adjacent to the kitchen, you'll find a cozy living room where you can relax and unwind after a long day. Large windows flood the space with natural light, creating a warm and inviting atmosphere throughout. On the main floor, a convenient 2-piece en-suite is located just off the doors leading to the attached double garage, providing added convenience for busy mornings or when coming in from outdoor activities. The primary bedroom is complete with a spacious walk-in closet and a luxurious 5-piece en-suite bathroom. Two additional generously sized bedrooms and another 4-piece bathroom provide plenty of room for the rest of the family or guests on the 2nd level. The fully finished basement offers even more living space, with a family room, a bedroom, and a 3-piece bathroom, perfect for hosting movie nights or accommodating overnight guests. A utility room provides additional storage space and houses the on-demand water heater, ensuring you always have hot water when you need it. Outside, a deck and fenced yard provides privacy and security for your family and pets. The xeriscaped yard requires minimal maintenance, allowing you to spend more time enjoying your beautiful home and less time on yard work. The property is located close to schools, including Catholic and French Immersion, many parks and walking paths! Harbour Landing is a family-friendly neighborhood featuring almost every amenity from restaurants, outlet stores, gas & grocery, and entertainment. Call today! (id:48852)
1916 Athol Street
Regina, Saskatchewan
Great opportunity for an investor. Living room and white kitchen have laminate flooring. There are 3 bedrooms and a 4-piece bathroom on the main floor. There is a side entrance to the non-regulation basement suite that has a living area, kitchen, bedroom and 4 piece bathroom. Laundry is in basement. Large fenced yard with patio, 14x24 garage and alley access. Sold as is, where is. (id:48852)
2758 Kliman Crescent
Regina, Saskatchewan
Welcome to 2758 Kliman Cres in the sought-after Gardiner Park neighborhood! Nestled on a serene, family-friendly crescent, this impressive 2000+ sq ft two-storey split home stands as a true gem. As you step inside, you're greeted by the inviting living room with large updated windows. Adjoining it is a formal dining space, perfect for hosting bigger gatherings. The spacious kitchen boasts ample cabinetry and a convenient eating nook. At the back of the house, you’ll find a cozy family room, complete with a gas fireplace and abundant shelves for decor, with easy access to the yard. A convenient 2-piece bathroom and laundry area round out the main level. Upstairs, discover a generous master bedroom with a 4-piece ensuite, accompanied by three additional bedrooms and another 4-piece bathroom. The fully finished basement offers additional living space, featuring a recreation room, an extra bedroom, a 3-piece bathroom, and a utility room equipped with two furnaces and an air exchanger. Don't miss the opportunity to call this exquisite residence yours! (id:48852)
5334 Mcclelland Drive
Regina, Saskatchewan
This entry level detached home Harbour Landing home must be added to your shopping list! This 3 bed/1.5 bathroom home was built by Trademark Homes and was designed to use every square foot wisely to maximize your living space. Nice and clean, this home features a neutral colour palette suitable for everyone! A few unique features to be found is the ladder access to a usable attic space and walking distance to schools and The Grasslands shopping centre. Worried about Regina basements, no need to worry as this house was built on a usable crawlspace! Be sure to book your showing today as this one won’t last long! (id:48852)
71 Killarney Way
Regina, Saskatchewan
Located in Albert Park in a well established condo development with outdoor pool. Main level includes a functional and updated kitchen which includes all appliances. Dining room allows for a formal table and adjacent living room with direct access to fenced yard with patio. Second level includes three bedrooms, plus a four piece bath. Basement is fully finished and has been recently upgraded with new carpet in the rec/family room and den. Utility room also includes laundry and additional storage. (id:48852)
2716 Mcdonald Street
Regina, Saskatchewan
Looking to be close to the park? This home might be the one you are looking for! Boasting 5 bedrooms this property is ideal for a larger family or even multi generational living. The main floor has 2 bedrooms a full bathroom, Kitchen and Living area. The upstairs has a larger bonus area and large bedroom making it ideal for a primary retreat! The Basement has a kitchen, living room, 2 more bedrooms and 3 piece bathroom. One of the best features of this home is the double attached garage in the back with direct access to the house. This while only being a block away from Wascana Park! Call the Listing Agent to book for your own private viewing! (id:48852)
15 Emerald Hill Drive
White City, Saskatchewan
Let me introduce you to this pristine two-storey home located at 15 Emerald Hill Dr in White City. Offering 2,954 square feet of luxurious living space this gorgeous home is truly not one to miss. From the welcoming entryway to the abundance of natural light throughout, every detail exudes comfort and elegance. The main floor boasts a spacious kitchen with an eat-up island, pantry, and ample cabinet and counter space, perfect for culinary enthusiasts. Adjacent to the kitchen is a cozy living room with a gas fireplace, ideal for gathering with loved ones. The dining area leads to an attached sunroom, providing seamless indoor-outdoor living to enjoy those cool winter days and warm summer nights! Completing the main floor is a convenient laundry room and a two-piece bath. Upstairs, a bonus room, additional sunroom, three bedrooms, and two full baths offer ample space for relaxation and rejuvenation. The basement is a haven for entertainment, featuring a walk-out layout, a bedroom, a full bath, a den, and a large recreational area with a built-in bar. Outside, the huge fully fenced backyard provides privacy and tranquility, making it an ideal retreat. In sum, this home offers a perfect blend of functionality, comfort, and style, making it an irresistible sanctuary for its lucky occupants. (id:48852)
2121 Mackay Street
Regina, Saskatchewan
Experience luxury living in this 2-story residence nestled in the charming Broders Annex neighborhood. Boasting 4 bedrooms and 4 bathrooms, this home offers ample space and comfort for you and your family. Enter into the inviting living room featuring a cozy gas fireplace, setting the perfect ambiance for relaxation. The sleek and modern kitchen showcases stainless steel appliances and a generous pantry, ideal for culinary enthusiasts. Adjacent to the kitchen is a sophisticated dining area, providing seamless access to the expansive back deck, perfect for entertaining guests or enjoying al fresco dining. Upstairs, discover the convenience of laundry facilities in the master ensuite, while indulging in the dream-sized master bedroom closet. Elevate your daily routine with updated fixtures in all bathrooms and spacious bedrooms offering unparalleled comfort. Immaculately maintained carpets throughout exude warmth and elegance. The basement boasts a generously sized recreation room, offering endless possibilities for entertainment and leisure. Complete with a perfectly sized bedroom and bathroom, the basement provides additional living space for guests or family members. Step outside onto the large deck, leading to an insulated double detached garage, providing convenience and security for your vehicles. Don't miss out on the opportunity to call this stunning property your home. (id:48852)
4037 Delhaye Way
Regina, Saskatchewan
The property located at 4037 Delhaye Way in Harbour Landing presents an exquisite two-story residence within a highly desirable neighborhood. Upon entry, visitors are welcomed by a gracious foyer leading through into the well-appointed kitchen and living room area. The kitchen boasts elegant light cabinets, a tasteful tiled backsplash, a generously sized eat-up island, and a convenient walk-in pantry. Adjacent, the dining area provides access to a spacious deck featuring a privacy wall, ideal for outdoor entertaining. Within the living room, an electric fireplace enhances the ambiance, complemented by the upscale vinyl plank flooring that spans the main floor. Additionally, a well-appointed 4-piece bath serves the main level. Ascending the gorgeous staircase, one finds a large bonus room for additional living space, while the primary bedroom offers a sumptuous 4-piece ensuite and an expansive walk-in closet. Two additional bedrooms, another 4-piece bath, and a second-floor laundry room afford both comfort and functionality. The basement, while currently unfinished, offers a separate entry, presenting ample opportunity for future customization. Completing the property are a double attached garage and a sizable fenced backyard with a charming patio area. Its convenient proximity to Havilland Park, local schools, parks, and an array of south end amenities renders it an exceptional residential opportunity. (id:48852)
3795 Gee Crescent
Regina, Saskatchewan
Nestled in the heart of the sought-after Greens on Gardiner neighborhood, this exquisite two-story residence epitomizes modern comfort and convenience. Boasting 1787 square feet of meticulously designed living space with a double attached garage (fully insulated & drywalled), this home offers a seamless fusion of functionality and elegance. Upon entering, the foyer leads you effortlessly into an open-concept layout encompassing the kitchen, dining, and living areas—a perfect setting for both intimate gatherings and lively entertaining. The main floor is adorned with luxurious features, including a cozy gas fireplace, a spacious eat-up island, 2-piece bathroom and a well-appointed den ideal for a home office or playroom. Ascending the staircase reveals a tranquil sanctuary with a bonus room featuring tons of natural light from the large 2nd storey window. Also on the second floor you'll find a sumptuous master suite complete with a lavish 4-piece ensuite and a generous walk-in closet, alongside two additional bedrooms, a second 4-piece bathroom, and convenient laundry facilities. Furthermore, the basement offers added versatility with a non-regulation suite, providing a separate entrance, a well-appointed kitchen (appliances included), a serene bedroom, and 4-piece bathroom. Outside you find a spectacular deck leading off from the dining area, ideal for entertaining or watching the children play in the fully landscaped and fenced backyard. With its prime location mere moments from the Yellow Rail Park Playground and the vibrant Acre 21 Shopping Center, this home encapsulates the epitome of contemporary living in an idyllic setting. (id:48852)



