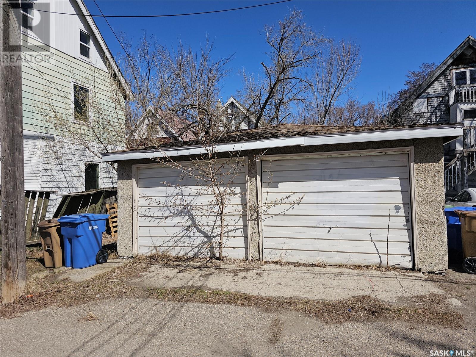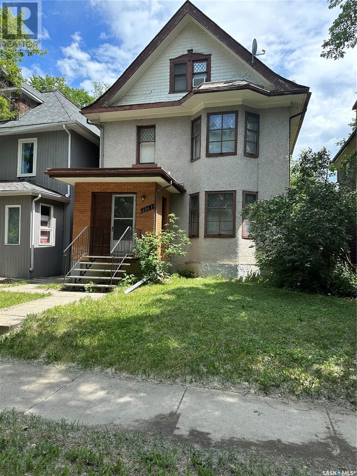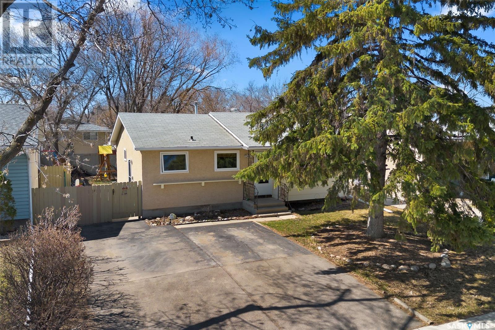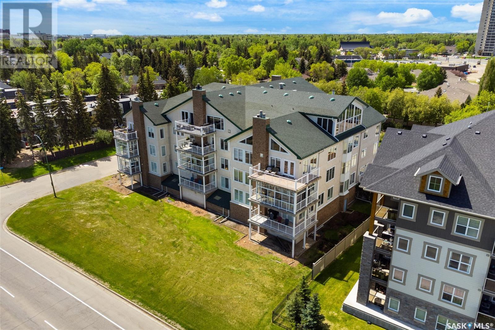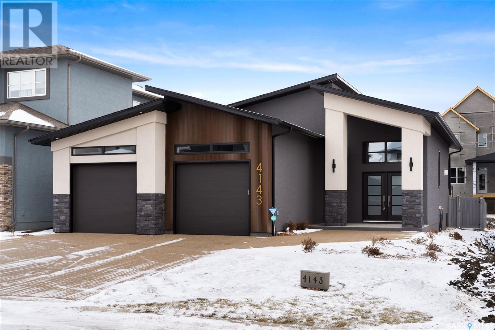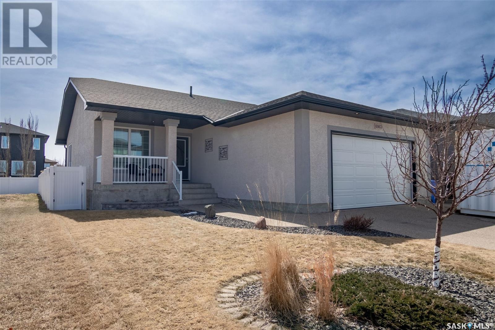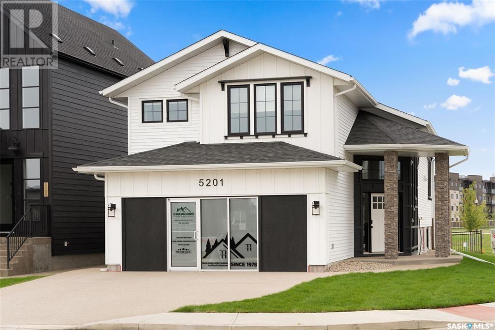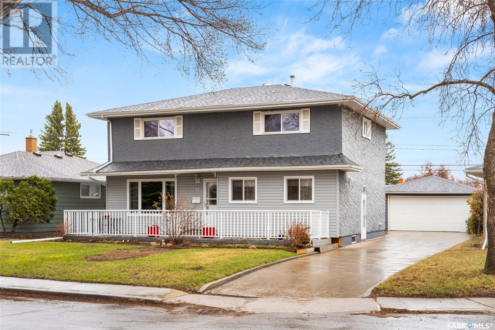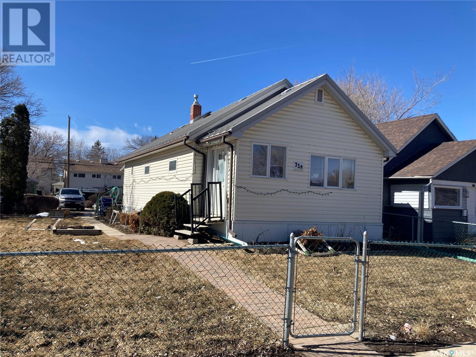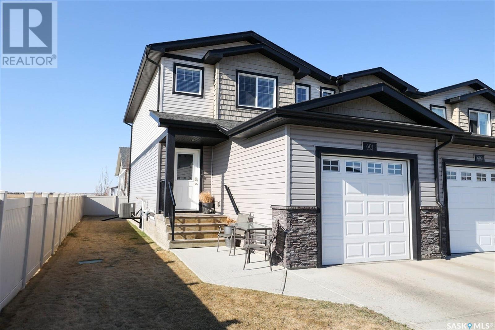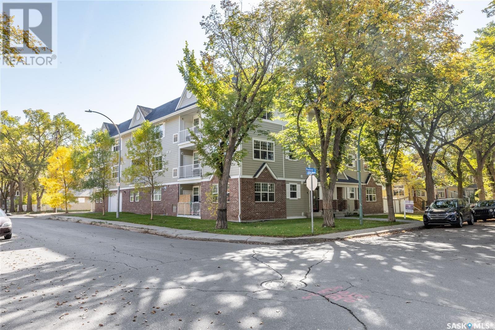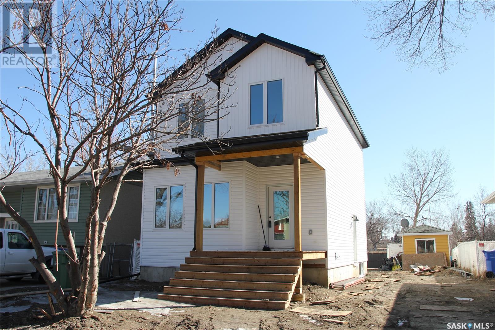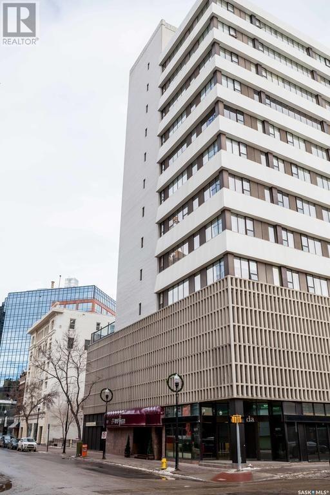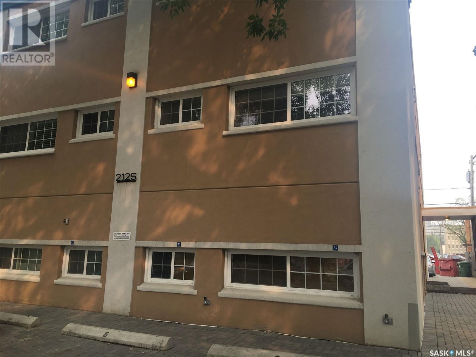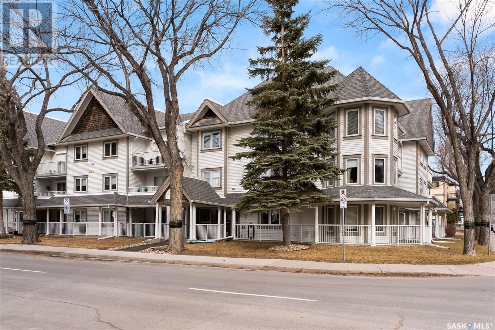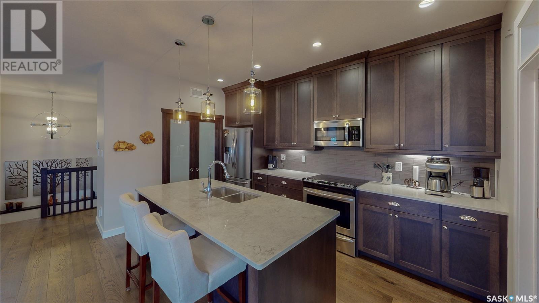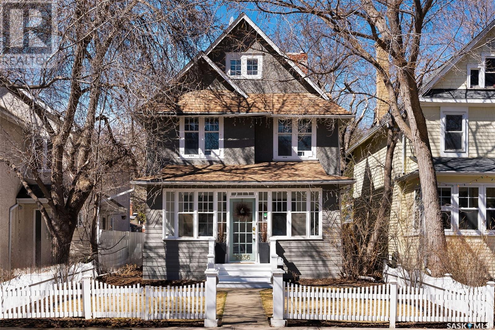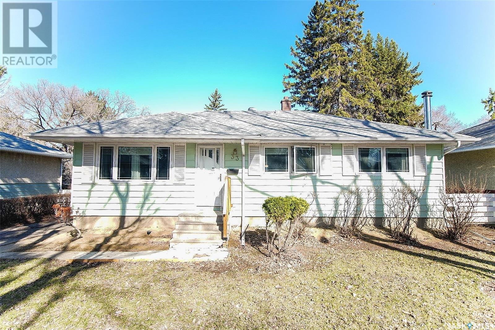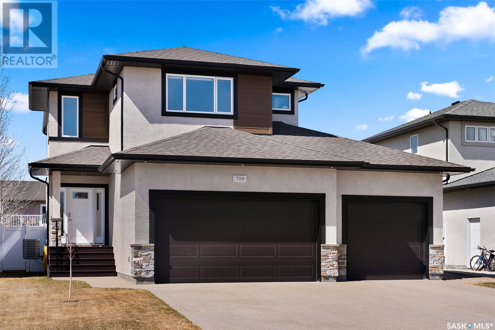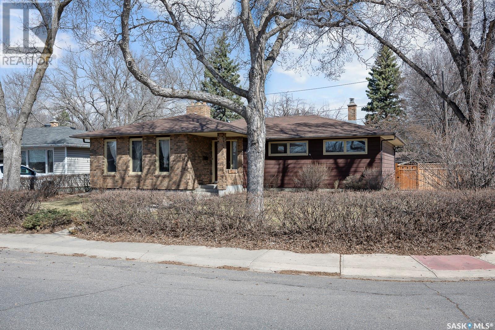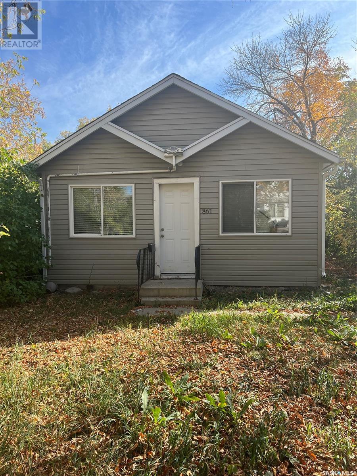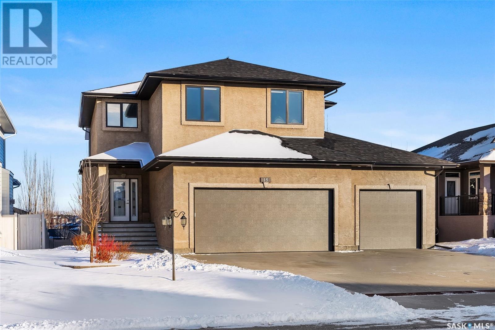1908 Cameron Street
Regina, Saskatchewan
Great opportunity to develop your dream home, on this fully Serviced 25' vacant lot in the desirable area of Cathedral! Great location with stadium and downtown blocks away. Contact for more information! (id:48852)
2263 Osler Street
Regina, Saskatchewan
Large well kept character 3 story, could be a good single family or multi family home. This home features a spacious floor plan, main floor living room has high ceilings and a bay window. Shingles were replaced in 2009 and 2015 on the garage. Property is easy to show and accommodate a quick possession. (id:48852)
8222 Rankin Drive
Regina, Saskatchewan
Welcome to Westhill in west Regina, move in ready home with many renovations over the last few years. The main floor has a kitchen with Stainless steel appliance pkg, with new stove 2023, dishwasher 2023, quartz counter tops and breakfast bar, with separate dinning area. Main floor with half bath laundry(dryer 2023). There is a good sized living room and family room with gas fireplace. Primary bedrooms on 2nd floor with 3pc unsuite, 2 other good sized bedrooms with a 4pc bathroom complete the second floor. Down on the lower level you have a recreation room and another bedroom(window may not be egress). There is a large storge area that includes a new high efficiency furnace(2023). Home also has a double attached garage. The yard is fully finished with deck and stampcrete patio, fire pit. Lawn, shrubs and trees in front and back yard. Must see to appreciate. (id:48852)
56 Usher Street
Regina, Saskatchewan
SOLID 3 BED, 2 BATH BUNGALOW ON A QUIET BLOCK. Welcome to the family friendly neighbourhood of Glencairn. This home is close to parks, schools and all east end amenities. Enter to a good size living room and into a nice bright European style eat in kitchen. The main floor is complete with 3 sizable bedrooms and the main 4 pce bath. Some value added items include newer pvc windows to main floor, a newer electrical panel and lots of newer flooring. The basement feature a separate entrance for good basement suite potential, a huge rec room and a 3 pce bath. The basement den could easily be converted to a 4th bedroom with the addition of an egress window. Please call your realtor for more details or a personal tour (id:48852)
2a-2g 1210 Blackfoot Drive
Regina, Saskatchewan
Welcome to the epitome of luxury living! This stunning residence boasts over 4600 square feet of single level living, making it an ideal haven for those seeking comfort and style. The elegant kitchen has been designed with beautiful cabinetry, granite countertops, large island, Jenn-air appliances and walnut hardwood flooring that spans the entirety of this meticulously designed home. This residence offers not only space but also privacy, with four spacious bedrooms, each with its own ensuite. The oversized primary suite includes a custom designed walk-in closet and a spa like 5 piece ensuite. Enjoy the convenience of a home office with beautiful views as well as your own fully equipped home gym. This property is in an ideal location, close to the university of Regina, Wascana Lake and downtown. This is a concrete building with secure elevator access directly into the unit. Also included are four heated indoor parking spots, ensuring your vehicles are not only secure but also shielded from the elements. This residence truly embodies the epitome of safety, comfort, and luxury living! The seller will pay your first 6 months of property taxes! (id:48852)
4143 Fieldstone Way
Regina, Saskatchewan
Elevate your lifestyle in this stunning, Ripplinger built show home located in the Creeks with over 3200 sq feet of living space. Designed with a perfect mixture of modern & Scandinavian influence, the wood tones & soft interior palette create an elevated and relaxing ambiance. Bring dinner parties to life in the open concept kitchen & dining room with tons of rich cabinets & quartz Caesarstone counters. The kitchen truly is a chef's dream & is open to the spacious great room with floor to ceiling built-ins and gorgeous fireplace surround. The neutral paint colors bring a bright and airy feel with the drama of the cut oak and black cabinetry. Special attention was paid to the tray ceiling with custom beautiful beams. A convenient desk area was built into the hall on the way to the guest bedroom, main bath & beautiful main floor laundry. Finishing off the main floor is the stunning spacious primary suite with the perfect en-suite to retreat to at the end of a long day. On your way downstairs, pay attention to the detail in the custom made black welded handrail that is one of a kind. Enjoy the game on the big screen on the lower level complete with wet bar and entertainment area. Whether you’re kicking back and relaxing or hosting family and friends, this home sets the scene for all of life’s memorable moments. Wrapping up this lower level, you will also find 2 more large guest bedrooms, another lovely 4pc bathroom, tons of storage space and a perfect little nook under the stairs that any child will love. This truly is a fantastic fully finished, fully furnished home. Contact your agent for your private showing today. (id:48852)
6963 Maple Vista Drive
Regina, Saskatchewan
Executive Sthamann built bungalow in Maple Ridge shows 10/10! This meticulously maintained one owner home has been professionally finished by the builder from brand new with great upgrades and features that are sure to please. The front foyer has tiled flooring and the large windows allow for an abundance of natural light that takes you in to an open concept main living area. There are plenty of kitchen cabinets, a corner pantry, huge island with granite counters and SS appliances included. Enjoy the fireplace in the winter and backyard access to the deck/pool area for entertaining in the summer. If you want to pamper yourself with an amazing primary bedroom suite you're going to love the huge 10 x 10 walk-in closet with tons of storage for all of your clothes and the 5 pc ensuite that features a beautiful 7 x 7 tiled shower/tub combo with dual rain shower head & spray as well as his & hers sinks. You can also spoil yourself with a heated towel bar on a timer. A second bedroom, full 4pc bath and main floor laundry both with tiled flooring complete this level. Down to the lower level you can enjoy a great open space to play pool, watch movies or sports in the large rec room that includes a bar area. You will also find bedroom #3, a 3 pc bathroom with tile flooring and den/exercise room which can easily be converted to a 4th bedroom if desired. This back yard is an oasis to get your R&R whether you're sitting on the deck, cooling off splashing in the pool or relaxing on the patio with friends/family. Move-in ready for new owners to call HOME! Call S/P or your REALTOR® for more info or to book your showing today! (id:48852)
5201 Green Crescent
Regina, Saskatchewan
Welcome to 5201 E Green Crescent. This amazing bi-level home is newly built in the Greens on Gardiner neighborhood. Close to lots of amenities, shopping and restaurants. It is situated on a corner, park backing lot, with beautiful views, surrounded by green space and a playground in behind. Enter into the 16 foot ceiling foyer, and then 10 foot ceilings throughout the main. With 2050 square feet developed, this home has five bedrooms and three full bathrooms. Every space is well thought out with great attention to detail and function, from a spacious foyer with lots of storage, 10 foot ceilings throughout the main level, a large kitchen, dining and living area all surrounded by a wall of windows. There are two bedrooms on the main, a full bath and a very conveniently placed main floor laundry room. The second level features the private primary suite with a 5-piece ensuite and spacious walk through closet. The finished basement of this bi-level has enormous windows, so you do not feel like you are in a basement. There is a large rec room with the fireplace feature and shelving, and a built-in wet bar with a full size fridge. The mechanical room has ample storage. Then there are two more flex/bedrooms and another full size bath. The fully finished and heated garage has super durable epoxy coated flooring. The property is fenced, has a deck and the front yard is landscaped with irrigation (id:48852)
17 Halleran Crescent
Regina, Saskatchewan
Welcome to 17 Halleran Cres, a charming 2-story home nestled in the desirable Coronation Park neighborhood. Boasting 2049 sqft of living space, this large two story home is completely renovated and move in ready. The main level features a large front room which is currently used as an office, a good sized living room with French doors to a large newly built covered deck (12x20). There is an updated eat in kitchen featuring a gas stove with dual hook ups. Lots of cupboard and counter space with an updated sink. Completing the main level is a renovated 3 piece bath and convenient main floor laundry with lots of storage. There are 4 large bedrooms upstairs with a 4 piece bathroom perfect for a large family. The basement has been thoughtfully developed in recent years, featuring a bedroom a 2 piece bathroom and a large rec-room. There is an egress window enabling the basement to be used as a daycare or as a potential rental suit. The basement has a solid concrete foundation and has drytech subfloor under the flooring for extra comfort and durability. The backyard is fully fenced, and xeroscaped. There is a moveable side gate that could accommodate rv parking. There is a good sized shed (17x6) shed behind the garage and two raised flower beds. The new fence was built last year. The home has been completely renovated featuring vinyl windows, a replaced sewer line with a backflow valve installed in 2022, updated light fixtures and 7 ceiling fans. There is a high-efficient furnace for the main floor and basement, and a boiler for the second floor. There is vinyl plank flooring throughout the main level with laminate on the second floor and basement. Other updates include shingles, vinyl siding and stucco to complete the exterior. This home is conveniently located near schools and amenities. (id:48852)
758-768 Retallack Street
Regina, Saskatchewan
Looking for a entry level well maintained character home with a large yard ? This property offers an over 10,000 sq.ft lot that would be ideal for the gardening enthusiast! The seller has owned this home since 1970 and pride ownership is evident throughout. Some great features as follows: metal roof, vinyl siding, newer PVC windows, lots of original character elements, full appliance package, two garages, storage shed & small greenhouse, RV parking and fully fenced yard. Come take a look at what this unique property has to offer. (id:48852)
601 2 Savanna Crescent
Pilot Butte, Saskatchewan
Welcome to the Villas at Savanna Heights in Pilot Butte. This 1400 sq.ft. fully finished 3 bedroom, 2 full bath, 2 half bath home radiates in natural light with extra windows from being an end unit. The large front entry is inviting you into the home with easy access to your single car garage and convenient half bath. The original owners show off the pride of ownership as you walk into the open concept main floor with vinyl plank flooring, white cabinetry, granite countertops and stainless steel appliances in the kitchen, a large eating area and access to a good sized deck with natural gas bbq hookup. Upstairs is good sized primary bedroom with a full 4 piece bath and walk-in closet. 2 secondary bedrooms are found at the other end of the hall with another 4 piece Bath for family. A convenient study/computer desk is located at the top of the stairs. Laundry is a breeze, located up on the 2nd floor as well. The basement is made for family and entertaining with a huge rec room, another 1/2 bath and plenty of storage. Book your showing today! (id:48852)
303 2313 Montreal Street
Regina, Saskatchewan
Located on the top (third) floor of this infill building built in 2011, you find this 990 sqft, 2 bedroom, 2 bath condo with an underground parking stall in the heated garage. Tall ceilings welcome you to an open concept floor plan. The u-shaped kitchen impresses with multiple cabinets and drawers, stainless steel appliances, granite counters, tile backsplash, and eat up island. The dining space flows into the living room, which leads to your private balcony. The bedrooms are spacious with the primary featuring its own 4pc ensuite. In suite laundry, an underground parking stall and storage locker are all value adding items. This beautiful condo development is located in the General Hospital area, within walking distance of downtown and Wascana Park. Looking for your affordable next home? Don’t let this one pass you by! (id:48852)
67 Cooper Crescent
Regina, Saskatchewan
Welcome to your brand-new home situated in the desirable Walsh Acres! Ready for you to move by May 8th. This charming two-story boasts 1405 sq ft of living space. Walk in the front door to a spacious open-concept layout comprising a welcoming living room, dining area, and kitchen with stylish vinyl plank flooring. The kitchen is sure to impress, featuring white cabinets, soft closers, quartz countertops, an island for added convenience, and a corner pantry. All your appliances are included: fridge, stove, built-in dishwasher, hood fan, microwave, washer & dryer, and air conditioning. Located at the back entrance is a convenient half bath. The basement offers ample natural light through large windows and boasts the added benefit of a separate side entrance, providing endless possibilities for customization. Parking will never be an issue, with a single concrete pad in the front and space for 3 or 4 cars at the rear on your expansive 40X110-foot lot. Upstairs, retreat to the spacious primary bedroom, complete with a 4-piece ensuite and a generous walk-in closet. Two additional bedrooms, a full bath, and a laundry area complete the upper level. Nestled within an established community, this home presents an ideal opportunity for the perfect family seeking a new home. Don't miss out on the chance to make this wonderful property your new home sweet home! (id:48852)
407 1867 Hamilton Street
Regina, Saskatchewan
Welcome to this fantastic downtown location! This move in ready two-bedroom unit is conveniently located within walking distance of all downtown amenities and includes a storage unit! This very quiet concrete building offers a gym, amenity room, storage room, exercise room and a fantastic terrace that includes a hot tub, two gas barbecues, covered seating and a summer garden to enjoy. The unit itself offers a large kitchen complete with eat at island that opens to the large living room. The open living room utilizes large South facing windows. Contact the listing agent to schedule your private viewing. (id:48852)
3 2125 Lorne Street
Regina, Saskatchewan
Welcome to this fantastic downtown location! This move in ready one-bedroom unit is conveniently located within walking distance of all downtown amenities and Wascana Lake! Although compact this unit has everything you could need including in suite laundry! Perfect starter condo or investment property. (id:48852)
206 2275 Mcintyre Street
Regina, Saskatchewan
Welcome to 206-2275 Mcintyre St. This charming 1 bedroom 892 square ft. condo has been tastefully upgraded and features an open concept kitchen/dining and living room area. The east facing windows allow for natural light to shine in! The bedroom in very large and features a spacious walk in closet. Completing the living space is a 4 piece bathroom right off the main living area. The laundry room is also spacious with room for a freezer or additional storage. There is one dedicated electrified parking space outside (labelled 206) and an additional large storage unit in the basement (also labelled 206). Condo fees are $403.96 per month and include Heat, Water, snow removal , landscaping and building maintenance. This condo is close to all downtown amenities and just STEPS from beautiful Wascana Park. (id:48852)
3302 Green Brook Road
Regina, Saskatchewan
Looking for an immaculate 5 bedroom, 3 bath, 1404 sq ft bungalow in The Greens? Welcome to 3302 Green Brook Road! This home is pristine & will certainly impress. A corner 5678 sq ft lot showcasing a fully developed home with 3 season sunroom, a gorgeous yard & much more is ready for new owners! This lovely home is spacious, built with every detail in mind, & truly move-in ready. Upon entry, the open concept will welcome you into a truly magnificent home built in 2016. Once a show home, this solid bungalow is overflowing with upgrades. The main floor offers an east-facing entry that allows sunshine to flow from one side to the other. The hardwood is rich with wide plank flooring & pairs beautifully into the kitchen featuring a large eat-up island, side pantry, stone counters, & soft close cabinetry. The dining room is surrounded by windows & flows naturally into the living room with a gas fireplace, custom wood shelving, and a pull-out TV component to hide away the components with no messy cords in view. The main floor laundry room offers more cabinets with a heated tiled floor & is shared with the direct entry to the heated triple garage with loads of shelving. Down the hall are the 2 bedrooms, a main bathroom with a heated tiled floor, & the primary (master) bedroom with a walk-in tiled closet, & heated floor in a 3pc ensuite. Completing the main floor is direct entry to the 3 season sunroom - a beautiful place to entertain or enjoy a morning coffee. A fully developed basement done by the builder offers a large rec room, bar, 2 bedrooms, loads of storage, & 3 pc heated tiled bath. The yard is stunning with grass, a gazebo area, & is fully PVC fenced. Upgrades incl: Tankless water heater, R60 insulation is parts of the home, lifetime fibreglass shingles, gas bbq hook-up, 3 season sunroom, heated garage, & more! 3302 Green Brook Rd is an energy-efficient, extremely well-maintained home - a great opportunity for anyone looking in a desirable Regina neighborhood. (id:48852)
2256 Retallack Street
Regina, Saskatchewan
Come and discover 2256 Retallack Street, a captivating 4-bedroom, 3-bathroom residence meticulously preserved and ready to welcome its new owners with open arms. Spanning 2.5 stories, this home graciously caters to the needs of a growing family. The main level features a traditional layout, boasting a spacious dining room connected to a cozy family area. Just off the main hallway lies an inviting office with fireplace, while at the rear, a kitchen overlooks the backyard. Ascend to the second floor you’ll find 3 bedrooms, a convenient laundry room, and 2 updated bathrooms. The journey continues to the third floor, where a spacious bedroom and a dressing room with ample storage await. Recent updates include renovated bathrooms, one including steam shower on the second floor, as well as a zoned heating and cooling system, ensuring personalized comfort with individual thermostats on each level. Outside, a newly constructed, heated 26’x22’ garage, accompanied by a stamped concrete pathway, artificial turf, a gazebo, and a hot tub, transforms the backyard into a serene sanctuary amidst the bustling city. This home is what you have been searching for. For further information or to arrange a private viewing, don't hesitate to contact your Realtor today. (id:48852)
207 Mccarthy Boulevard N
Regina, Saskatchewan
Are you ready to ROLL up your sleeves and MAKE a house truly your own? Look no further! This spacious split-level home is loaded with potential, offering you a fantastic canvas to unleash your creative flair. Located in the Normanview neighborhood, this property boasts 3 bedrooms upstairs, a 4 pc bathroom, and 2 additional bedrooms downstairs with a 3 pc bathroom. Inside, you'll find a large dining room/living room area that's perfect for hosting gatherings and making cherished memories with loved ones. The real gem of this home is the generous addition on the back, creating a spacious family room with a cozy fireplace – that opens up to the backyard. Other notable features of this property include a double detached garage with convenient lane access, providing plenty of parking and storage space. With some TENDER LOVING CARE (TLC), this house has the potential to become your dream home. DON'T MISS out on this opportunity to transform this split-level gem into a unique and personalized living space. Call us today to schedule a viewing and imagine the possibilities for this special property. Your dream home is just a little TLC away! (id:48852)
33 Mcnabb Crescent
Regina, Saskatchewan
Welcome to 33 McNab Crescent Crescent. This charming bungalow is conveniently located on a quiet crescent, offering a serene environment yet close to the University of Regina, elementary schools, and shopping amenities, all within walking distance. The main floor features a large living room, 3 good sized bedrooms and a 4 piece bath. The full basement provides ample storage space or the potential for additional living area. Additionally, this property offers a full basement for ample storage or potential additional living area, and a one-car detached garage for your convenience. Don't miss out on the opportunity to call this lovely house your home. Contact us today to schedule a viewing! (id:48852)
719 Aspen Crescent
Pilot Butte, Saskatchewan
Nestled in the sought after community of Pilot Butte, 719 Aspen Crescent presents a delightful blend of comfort and elegance in a two-story home designed to accommodate the dynamics of family living. This charming residence boasts three spacious bedrooms and three well-appointed bathrooms, ensuring ample space for family and guests alike. The convenience of having laundry facilities on the second level cannot be overstated, adding a layer of practicality to everyday living. The home's triple car garage is a standout feature, professionally finished with durable epoxy flooring, providing a clean and sleek space for vehicles and storage. The garage also offers a convenient pass through into the backyard offering the perfect spot to store toys of both big and small homeowners. Inside, the house is a testament to thoughtful design and modern living, featuring a pass-through pantry that streamlines meal preparation and a mudroom equipped with lockers to keep family essentials organized. Luxury touches are evident throughout, from granite countertops, stone feature wall, undercabinet lighting, LED kick lighting under the bathroom vanities and stairwell lights to top-of-the-line appliances and versatile top-down bottom-up blinds & a barndoor entrance to the laundry room, all contributing to an atmosphere of refined comfort. The basement, expansive and brimming with potential, is open for future development. Step outside to discover a backyard oasis designed for relaxation and entertainment. The gazebo-covered deck, complete with a retractable roof and optional privacy panels, offers a versatile outdoor living space that adapts to your needs. The inviting hot tub promises a serene escape to unwind and rejuvenate. Both the front and back yards are meticulously landscaped, enhancing the home's curb appeal. At 719 Aspen Crescent, every detail contributes to a lifestyle of comfort, convenience, and luxury in the welcoming community of Pilot Butte. (id:48852)
616 Shannon Road
Regina, Saskatchewan
Welcome to 616 Shannon Road. The original owner of this 1550 sqft bungalow, built in 1962, is finally selling their family home after 62 years and it could be yours next. This home has 3 bedrooms with 1 main bathroom and a 2 piece ensuite off the master bedroom. The main floor includes a large kitchen, dining area and well sized living room. The downstairs has a wide open living area and one small room great for storage or an office. The home sits on a large sized corner lot with deck, patio, garden area and a 16x22 single car garage. This home is close to elementary and high schools and Shannon Park is just down the street for more outdoor activity. (id:48852)
861 Elliott Street
Regina, Saskatchewan
Affordable living, Why pay rent when you could be buying your own home for the same amount monthly. Good location quiet street. Large lot,861 Elliott and 865 Elliott could be bought together to make a great lot for redevelopment plus there is an empty lot next to 861 Elliott. Two bedroom and one bath on the main floor and good size living room and dinning room. Call your agent today to schedule a showing. (id:48852)
15 Emerald Hill Drive
White City, Saskatchewan
Let me introduce you to this pristine two-storey home located at 15 Emerald Hill Dr in White City. Offering 2,954 square feet of luxurious living space this gorgeous home is truly not one to miss. From the welcoming entryway to the abundance of natural light throughout, every detail exudes comfort and elegance. The main floor boasts a spacious kitchen with an eat-up island, pantry, and ample cabinet and counter space, perfect for culinary enthusiasts. Adjacent to the kitchen is a cozy living room with a gas fireplace, ideal for gathering with loved ones. The dining area leads to an attached sunroom, providing seamless indoor-outdoor living to enjoy those cool winter days and warm summer nights! Completing the main floor is a convenient laundry room and a two-piece bath. Upstairs, a bonus room, additional sunroom, three bedrooms, and two full baths offer ample space for relaxation and rejuvenation. The basement is a haven for entertainment, featuring a walk-out layout, a bedroom, a full bath, a den, and a large recreational area with a built-in bar. Outside, the huge fully fenced backyard provides privacy and tranquility, making it an ideal retreat. In sum, this home offers a perfect blend of functionality, comfort, and style, making it an irresistible sanctuary for its lucky occupants. (id:48852)



