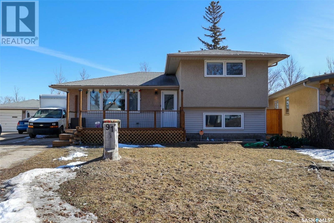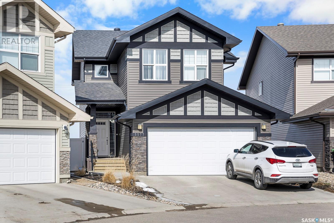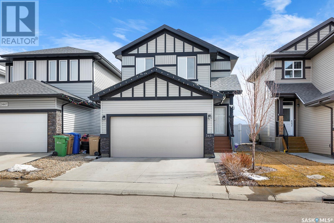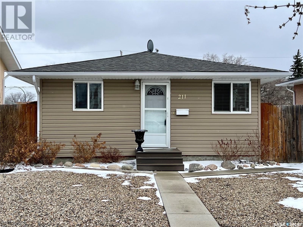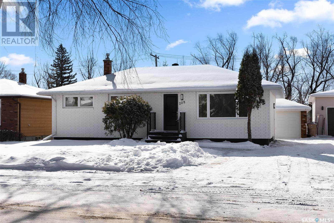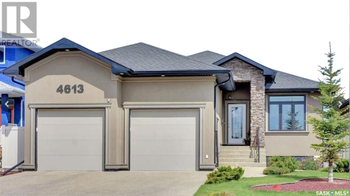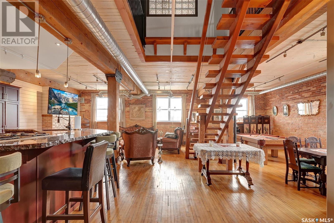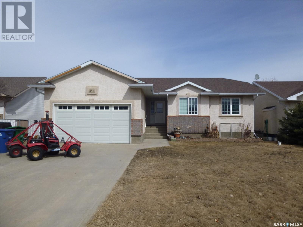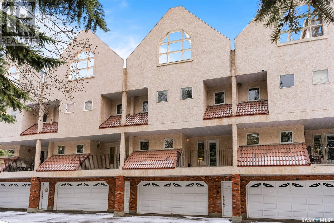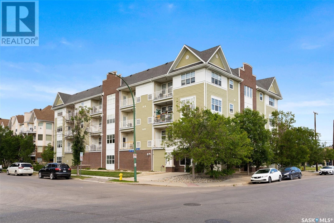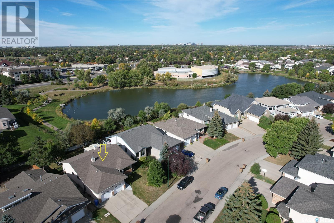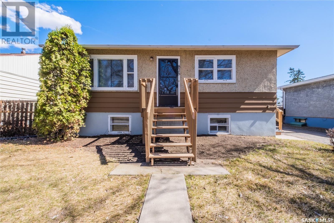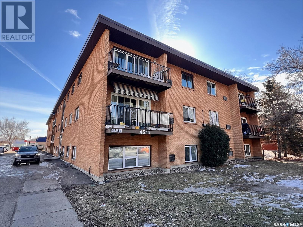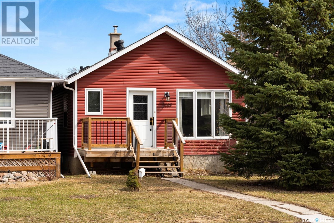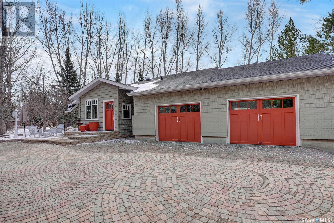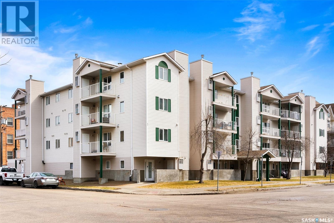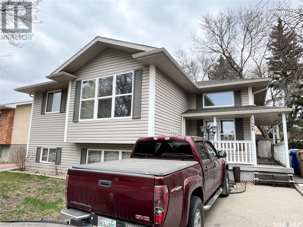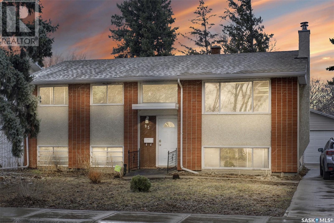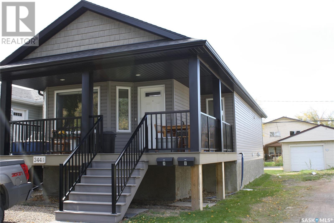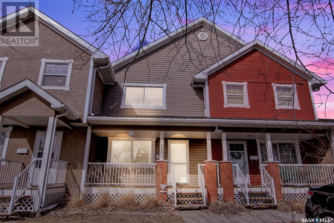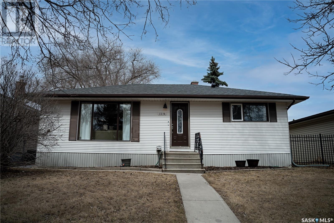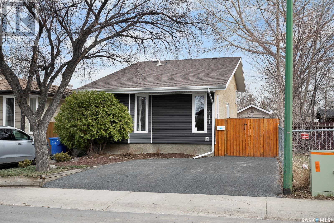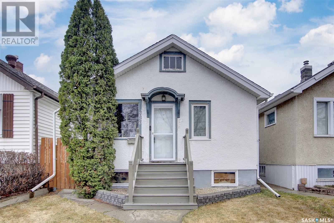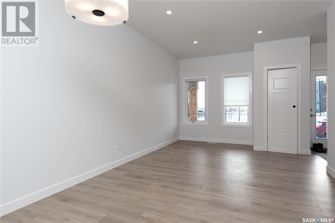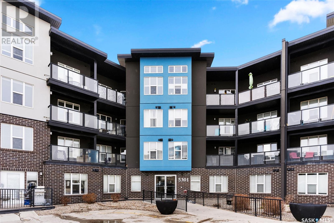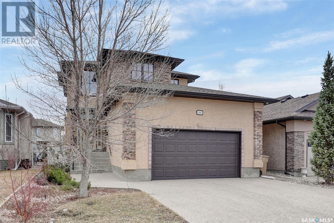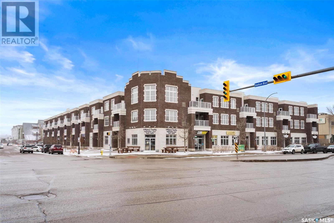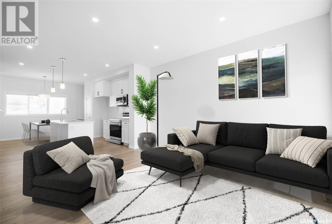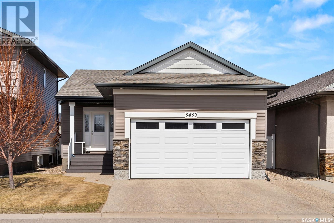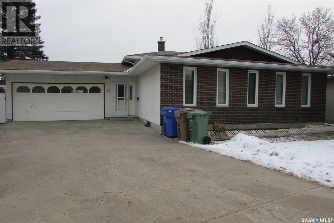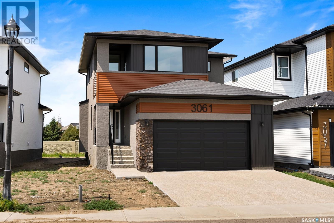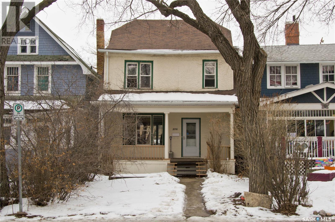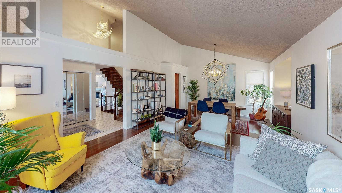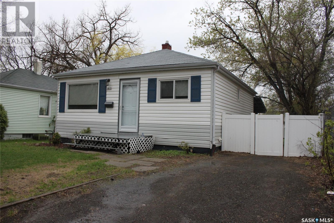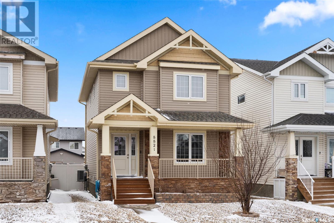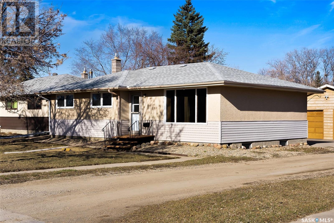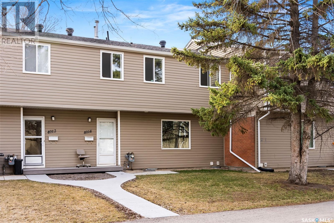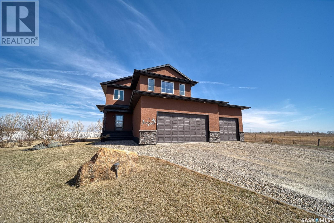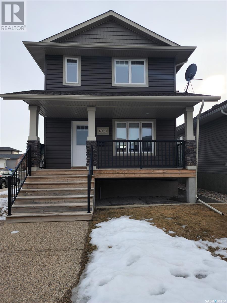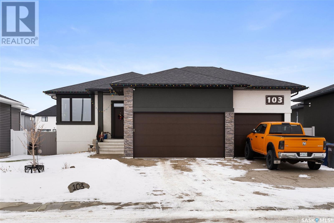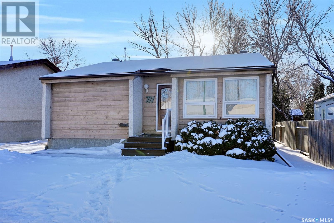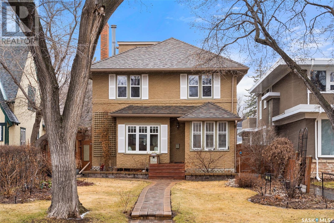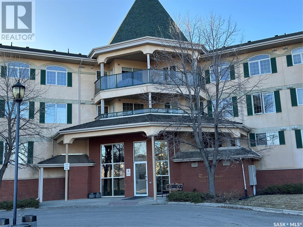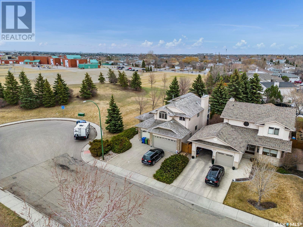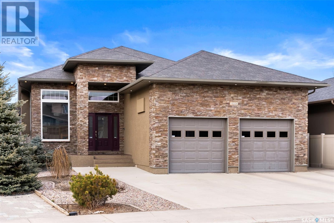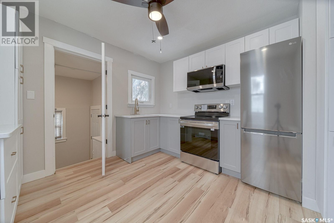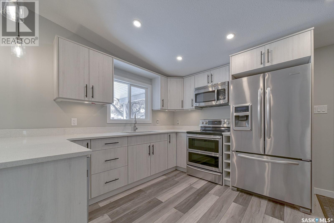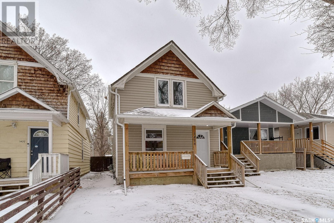Regina and area HOMES FOR SALE
- UPDATED HOURLY
- NEW (FRESHEST) LISTINGS ARE FIRST
- ADDITIONAL SEARCH PARAMETERS ON THE RIGHT SIDE OF THE SCREEN
LOADING
91 Rothwell Crescent
Regina, Saskatchewan
Welcome to Glen Elm Park, where comfort meets convenience in this charming 4-level split home boasting over 1300 square feet of living space. As you step inside, natural light floods the living and dining areas through bright windows, creating a warm and inviting atmosphere. The kitchen features plenty of cabinet space, making organization a breeze. Adjacent to it, the dining area offers a perfect spot for meals and gatherings, creating a seamless flow for cooking and entertaining. Updated lighting fixtures throughout the home add a modern touch to the space. On the second level, you'll find two spacious bedrooms and a full bath, providing ample space for relaxation and rejuvenation. The lower level features another bedroom and a generously sized rec room, perfect for entertaining guests or unwinding after a long day. The basement offers additional living space with a partially finished area, including a recently renovated bathroom featuring a luxurious walk-in shower. There's also a versatile room that could serve as an office or den, catering to your specific needs. Additionally, nestled in the basement utility area, you'll find the convenience of laundry facilities, including a washer and dryer purchased just last year. The back door off the kitchen, leads to the fully fenced backyard, complete with a convenient little closet for storage. Stepping outside you'll be greeted by a large yard consisting of a detached garage for storage and plenty of parking space. The is a back gate to the alleyway can be opened, providing additional parking for an RV or trailer, offering flexibility for your lifestyle needs. Don't miss out on the opportunity to make this your new home sweet home. Book your showing today and experience the charm of Glen Elm Park firsthand! (id:48852)
5577 Norseman Crescent
Regina, Saskatchewan
Welcome to 5577 Norseman Crescent! This well kept top to bottom finished home offers over 2800 sqft of living space. This 2 storey is built on a huge lot that backs on open space and also steps away from Norseman park in Harbour Landing. Stepping into the home you will notice the large welcoming foyer with tile flooring. This home features tons of upgrades which include a 9 ft ceiling on the main floor, hardwood flooring, upgraded lighting package and granite counter tops throughout the house. The living room and dining room are bright and have large windows overlooking the professionally finished backyard. The spacious living room features tile surrounding the wall and a gas fireplace. The kitchen offers lots of cabinets, tile back splash, large centre island, hood fan, large walk in pantry and extra butlers kitchen. Dining area off the kitchen can house a large table perfect for entertaining. A garden door leads to a two tiered large composite deck which is perfect for lounging and outdoor cooking. Completing the main floor is a half bathroom and direct entry to the two car attached garage which is insulated and drywall. The second floor features a huge bonus room which has a vaulted ceiling. The master retreat is generous in size and includes unique features such as an electric wall fireplace, 5 piece en-suite, oversized shower and soaker tub, and a walk-in closet. Two additional good sized bedrooms, a 4 piece bath, and convenient second floor laundry complete the second level. The basement is fully developed and includes a huge recreation room, wet bar, large bedroom, 3 piece bath with standing shower and utility room. Don't miss out on this home! (id:48852)
3451 Green Turtle Road
Regina, Saskatchewan
Welcome to 3451 Green Turtle Road! This well kept top to bottom finished home offers almost 2100 sqft of living space. This 2 storey is built on a lot that backs on open space in Greens on Gardiners. Stepping into the home you will notice the large welcoming foyer. This home features tons of upgrades. The living room and dining room are bright and have large windows overlooking the professionally finished backyard. The kitchen offers stainless steel appliances, granite countertops, tile backsplash, centre island and corner pantry. The dining area can house a large table perfect for entertaining. A garden door leads to a deck which is perfect for lounging and outdoor cooking. Completing the main floor is a half bathroom and direct entry to the two car attached garage which is insulated, drywall and paint. The master bedroom is generous in size and includes a 3 piece en-suite and a walk-in closet. Three additional good sized bedrooms and a 4 piece bath complete the second level. The basement is fully developed and includes a recreation room, wet bar, bedroom, 3 piece bath with standing shower and utility room. Don't miss out on this home! (id:48852)
211 Ottawa Street
Regina, Saskatchewan
Who says size matters? This 616 sq.ft. 2 bdrm home has been redone top to bottom. Vinyl windows, hi-eff furnace, central air, fully fenced back yard, heated garage, and pride of ownership. All as neat as pin. book your showing today. (id:48852)
209 20th Avenue E
Regina, Saskatchewan
Located at 209 20th Ave E in Douglas Place, this fully renovated home boasts a gorgeous interior and ample space for comfortable living. Upon entry, you're greeted by a spacious living room adorned with pot lights and luxury vinyl plank flooring, seamlessly flowing into the well-appointed kitchen and dining area. The kitchen features beautiful cabinets and includes modern appliances, with double doors leading out to a deck, perfect for outdoor dining or relaxation. The main floor hosts three bedrooms and a stunning four-piece bathroom. Downstairs, the basement offers additional living space with a bedroom, recreational room, and another four-piece bathroom, complete with a built-in wet bar and electric fireplace for cozy gatherings. Outside, a large backyard provides plenty of room for outdoor activities, complemented by a detached single garage for convenient parking and storage. This home combines modern comfort with charming details, making it an ideal retreat in the heart of Douglas Place. (id:48852)
4613 Skinner Crescent
Regina, Saskatchewan
Step into your dream home at 4613 Skinner Crescent, nestled in the heart of Harbour Landing! This stunning custom bungalow is the perfect blend of luxury and comfort, with everything you need right at your doorstep. As you walk in, you'll be greeted by a spacious foyer with heate tiles that sets the stage for what's inside. To your right, there's a sunny bedroom that can easily double as a home office – ideal for those of us juggling work and life. The living and dining areas are the heart of the home, designed for entertaining and relaxation. Picture yourself cozying up by the fireplace, surrounded by beautiful maple cabinets and granite countertops in the kitchen. It's a chef's paradise with plenty of storage, a pantry, and top-notch appliances. On the main floor, you'll find three very good sized bedrooms, each with gorgeous hardwood floors. The primary suite feels like a luxury hotel, complete with a fireplace, a jet tub, and a custom closet system that'll make you feel like royalty. Head downstairs to discover even more space to unwind. There are two extra bedrooms, a cozy huge family room with its own fireplace, and a games room with a handy wet bar – perfect for hosting game nights or movie marathons with friends. Outside, the covered deck is the perfect spot to enjoy sunny days, and the landscaped yard means less work for you, thanks to the underground sprinklers. And let's talk about the garage – it's a car lover's dream! With room for two cars, plus all your gear, and it's insulated, drywalled, and heated for those chilly winter days. But wait, there's more! This home comes with extras like stair lights, a new furnace, TVs with mounts included, a sound system, A/C, and a BBQ hookup. Don't miss out on the chance to make this your forever home. Come see 4613 Skinner Crescent today and start living your best life! (id:48852)
204 1170 Broad Street
Regina, Saskatchewan
Welcome to this gorgeous rustic retreat located in the heart of Regina's Warehouse District! This area has a culture all of its own with unique small businesses, from chic coffee shops and bustling markets to modern gyms, breweries, and restaurants! This impressive one-of-a-kind 2475 sq ft, two-level corner loft showcases classic design elements with 14-foot ceilings on the main level, exposed brick and beams, original hardwood floors, and a stunning reclaimed fir staircase. Step into this grand living space featuring a second-level master retreat with a private living area, spa-like ensuite complete with a steam room rainfall shower and soaker tub, convenient in-bedroom laundry and office space. Access to two mini decks on the old fire escape are perfect for your BBQ evenings. The main level exudes “loft” charm, offering ample entertaining space adaptable for a pool table, games area, or expansive dining room. The custom kitchen is a chef’s dream with granite countertops featuring live edges, high-end stainless steel appliances and a huge pantry with plumbing. Cozy up in the inviting living room enhanced by a gas fireplace, surrounded by abundant natural light from the south and west-facing windows showcasing city skyline views. The main floor is completed by a versatile guest room or den and an additional spacious custom tile 4-piece bathroom with a urinal. This unit also boasts the exclusive benefit of a private rooftop space, which can be further developed, in addition to the building’s communal rooftop deck accessible from the condo's third-floor entrance. 1170 Lofts offers practical amenities including a freight elevator and underground parking accommodating trucks, as well as a 12x11 fully enclosed storage unit conveniently located near the parking stall. This exceptional property truly deserves to be seen to appreciate the full loft experience! Schedule your viewing today! (id:48852)
484 5th Avenue
Pilot Butte, Saskatchewan
Custom built 1175 sq ft four bedroom bungalow. Large open kitchen with vaulted ceilings. Garden doors to a large deck and back yard with a storage shed and greenhouse. Direct entry to a 20x22 finished and heated garage c/w door opener. The master bedroom has a 3/4 bath ensuite. Fully developed basement with rec room, bedroom and full bath that requires finishing. Great location with a large fenced lot & RV parking. (id:48852)
6 2338 Assiniboine Avenue
Regina, Saskatchewan
Welcome to this exquisite townhouse nestled in the charming Richmond Place neighborhood. Boasting three bedrooms and three bathrooms, this immaculate home exudes warmth and comfort. Step into the inviting living room adorned with a wood-burning fireplace, ideal for family gatherings during chilly winter evenings. Adjacent to the living area, discover a delightful balcony, perfect for al fresco dining or a cozy retreat. Descend three steps to find a gracious dining room and a stunning kitchen, complete with stainless steel appliances and a double skylight that bathes the space in natural light. Enjoy the convenience of a powder room on the main level, enhancing the functionality of this home. Ascending to the upper level, you'll find the primary bedroom featuring two closets and a 4-piece-en-suite bathroom. Two additional bedrooms share another well-appointed 4-piece bathroom, accompanied by convenient laundry facilities. Venture up the stairs to the rooftop outdoor area, offering endless possibilities for creating your own summer sanctuary. For those craving outdoor space, a perfectly sized fenced yard awaits. Completing this exceptional property is a double attached garage, adding both convenience and security. Welcome home to comfort, warmth, and elegance. (id:48852)
207 2255 Angus Street
Regina, Saskatchewan
Superb downtown access and condo living lifestyle for a great price. The Strathmore is a quiet building with secure access, and is walking distance to Regina Downtown, Wascana Park, Davin School and all the amenities of the Regina Cathedral area. The Building has a secured access intercom system w/ fire suppression and monitoring throughout, soft water, central air, wheelchair accessible, gas forced air furnace and includes above grade heated garage parking w/assigned storage and an elevator. This 1023 sqft west facing unit has an open concept floorplan with hardwood flooring in the large living/dining area. The kitchen features tile flooring, black granite countertops, double sinks, subway tile backsplash and stainless steel appliances. Two spacious, carpeted bedrooms and 2 full 4-piece bathrooms complete this unit. This home has all appliances and window coverings included, as well as one (1) titled stall. The building condo fees include water, garbage, sewer, insurance (common), maintenance, snow removal & reserve fund. Don’t miss this opportunity to call it home, call your agent to book your showing today. (id:48852)
3224 Winchester Road
Regina, Saskatchewan
WALK-OUT Bungalow, Back To PARK with LAKE. Beautiful and well maintained 1794sqft WALK-OUT bungalow located in a desirable neighborhood Windsor park! Back on green space, walking paths and overlooking the community lake and to the Sandra Schmeirler Leisure Center and pool, walking distance to Jack Mackenzie &St. Gabriel Elementary school. The main floor features 3 bedrooms and 2 bath, hardwood through out the living room, formal dinning room and family room. Updated kitchen features refaced cabinets with soft close doors, above cabinet lighting, modern hardware, granite countertops with stylish tile back splash, gas range, Large island and heated tile floors. A good size of eating area in the kitchen with 3 sided gas fireplace between the cozy family room. Garden doors off the kitchen leading to the sunroom with composite deck that facing to the privacy backyard and green space for your family to enjoy. Updated 4pc bathroom with soaker tub, heated floors. Main floor laundry with sink and granite counter and upper cabinets plus direct entry to the double insulated garage. Huge master bedroom overlook the back yard view with walk in closet and ensuite w/soaker tub, shower and granite vanity. The basement is fully developed a large recreation room with gas fireplace, 2 additional bedrooms, an office room plus a 3rd full bath with soaker tub. There’re large cold storage room, a mudroom that complete with raised tub for washing doges. front and backyards are beautifully landscaped with underground sprinklers . Never miss that great home close to all east amenities. Call your realtor for a view! (id:48852)
825 Royal Street
Regina, Saskatchewan
Nestled in the heart of the family-friendly neighborhood of Rosemont, this charming 2-bedroom bungalow is an ideal choice for first-time buyers or investors looking for a promising opportunity. With numerous updates throughout the years, this residence promises both comfort and potential. Step inside to discover a very clean home. The main level has a nice-sized living area, the seller states there is hardwood under the carpet ready to be unveiled and admired, the kitchen, bath, and hallway all have updated vinyl plank flooring. There are 2 good-sized bedrooms and a 3-piece bath with a telephone shower. The kitchen has plenty of storage and bright windows. The basement offers a large family room, utility room, and bedroom. Recent updates, including a newly replaced sewer line from the sewer stack to the front of the house with floor drain and the addition of a backup valve in 2023, ensure reliability and peace of mind for years to come. A convenient cold storage room in the basement provides ample space for your storage needs. Additionally, the high-efficiency furnace has been installed to help manage energy bills; this bungalow not only offers comfort but also promises savings for the future. The spacious garage, boasting a generous 24x26 size, is wired for 220v power and comes complete with a heater, offering versatility and convenience for parking, projects, or storage. Embrace the opportunity to make this charming abode your own and experience the joys of homeownership in the heart of Rosemont. Don't hesitate to schedule a viewing today and embark on the journey of turning this house into your dream home! (id:48852)
10 4341 Rae Street
Regina, Saskatchewan
Let me introduce you to #10-4341 Rae St. This condo exudes a cozy charm for first-time homeowners. Boasting 865 square feet, it offers just the right amount of space for comfort and functionality. With two bedrooms, a charming four-piece bath, it promises a serene retreat after a long day. The delightful building itself is very clean and well maintained. Its location is equally inviting, just minutes away from South End amenities including Superstore, Southland Mall, walking distance to Freshco Albert St, public transit stops mere seconds away and so much more, ensuring convenience without sacrificing the tranquility of suburban living. Going to University or planning to in the future? The University of Regina is just s short 7 minute drive away! Surrounded by local parks and schools, this condo embodies the perfect blend of comfort, convenience, and community, making it an ideal haven to call home. (id:48852)
2449 Broder Street
Regina, Saskatchewan
Nestled in Arnhem Place in Regina, this nicely renovated and cozy 2-bedroom, 1-bathroom gem offers 756 sq ft of living space with laminate flooring that runs seamlessly throughout the entire main floor, updated windows and newer electrical. This adorable red house will catch your eye as soon as you pull up. The sizable mudroom off the front entrance is extremely practical and offers plenty of space for all your outdoor gear. The living room is off the front entrance, complete with an electric fireplace and built-in shelving framing the large front window. The heart of this home lies within its great-sized kitchen, with crisp white cabinets, sleek black countertops, and modern hardware. A charming butler-styled pantry adds both practicality and charm, plus there is a dining space right off the kitchen. The fully renovated 3-piece bathroom boasts a large tiled shower, adding a touch of luxury to your daily routine and is situated between the 2 bedrooms. While the basement is undeveloped, it currently serves as a practical space for laundry and storage. Outside, the private, fully fenced yard invites leisurely afternoons spent in the sunshine, with a patio and fire pit area providing the perfect setting for outdoor entertaining. A single garage, complemented by additional parking space, ensures convenience for every lifestyle. Benefitting from its proximity to Wascana Park and an easy commute to downtown Regina, this home is move-in ready and waiting for new owners to call it home, contact your real estate agent today to book your showing! (id:48852)
8 Hummingbird Bay
White City, Saskatchewan
Truly one-of-a-kind property. 4457 sf of attractively designed pavers lead you to the 7/10 of an acre lot W vehicle access to the back yard, siding onto a walking path & backing park area. Low maintenance Foundry Specialty Siding. Air lock porch provides a seamless transition into foyer W abundant custom designed cabinetry. Beautiful view from music rm/den W heated floor. Triple pane windows throughout.Living rm bathed in natural light & views. Stunning kitchen, custom cabinetry (2014), crown mouldings, counter tops incl island W pop up electrical outlet were new in 2023. Roll blinds & basically new G.E. Smart Cafe appliances. Countless intricate details.Pullouts galore. Pot lights W colored dimmers. PB has walk-in closet & 3/4 bath W heated floor. Second bdrm, spa-like main bath & main floor ½ bath (elongated comfort heigh toilets). BSMT insulated W 2” Styrofoam & Rockwool insulation. Concrete walls are 4500 PSI. Roughed-in plumbing & lge bsmt windows W retaining wall window wells. Ultimate attached garage 27’ L x 30’ 3” W plus 7’5” x 17’6”. Walls of cabinets & loads of counter space:low-maintenance Swiss Engineered Swisstrax Modular Flooring, hot & cold water, wash bay & floor drain. Abundant lighting, L.G. Smart washer & dryer. There's a detached garage measuring 21’9” x 9’6”. Concrete fence. Chain link fence. Two green houses; one is heated. Sheds wired. Large shed has furnace & compressed air. Shingles on house & other structures were replaced in 2015. Rachio Smart Sprinklers (lawn & drippers). 4 dusk to dawn yard lights. Home has city water & sewer plus a huge benefit:new $20,000 yard well in September 2023 that provides 20 gallons per minute of water. So the only cost to watering the yard is power to run the well. NEST Thermostat in house & Honeywell in garage. Leak sensors & Bulldog main water valve controller. LED Smart lights in & out. Schedule a viewing today & let the charm & impeccable quality of this property captivate you. (id:48852)
307 2203 Angus Street
Regina, Saskatchewan
Welcome to this charming 2-bedroom, 1-bathroom apartment nestled in the Cathedral neighborhood. As you step inside, you're greeted by a convenient closet for your jackets and shoes. The interior boasts a beautifully appointed, pristine kitchen within this semi-open layout unit. Entertain guests in the spacious dining room and living area, complemented by two generously sized bedrooms. The well-kept bathroom offers comfort and convenience. Additionally, enjoy the convenience of in-suite laundry facilities. Step outside onto the generous-sized balcony, perfect for hosting BBQs or lounging with patio furniture, all while covered parking ensures a warm welcome on those chilly winter days. (id:48852)
126 Schneider Crescent
Regina, Saskatchewan
This very well built and maintained Gllroy home checks all the boxes. This first owner home is smoke, pet and kid free. Enter from the wrap around deck into a beautiful foyer with large mirrored closet and lots of windows for natural light. The Open concept flows nicely from the kitchen with a pantry, Maple cabinets, undermount lights, vented microwave and tiered island. Metal and maple railing maintains the open feel, separating the dining area from the foyer. The details in this home showcase the workmanship. Wide baseboards, Headers above the doors/windows as well as the cabinet crown moulding put it a step above. The main floor offers 2 large bedrooms and the Primary has dual closets and a window bench with storage. Main bath has a direct entry from the bedroom as well as the hall. The lower lever is a great area for hosting gatherings. The beauty of a bi-level is the oversize windows. The spacious family room has a gorgeous wet bar. You will also find a bedroom, a good size office with large window, but no closet, however there is a clothes closet in the bathroom, and a 3 piece bath on this level. The utility/laundry room has a laundry sink and you will be surprised with the amount of storage under the stairs. The back yard is an entertainers dream. From the multi tiered covered deck, to the massive patio space, to the hot tub covered by a gazebo. Saving the best for last, the Tiki room is a fantastic getaway in this enclave. It has multi uses including a bar, TV area or a place to rest and gather your thoughts about what cocktails you will make for your guests. Additional storage can be found under the deck as well as an oversized shed. There is also a nice fence and grass area. This home is only 20 years old and much newer than surrounding homes. The home is built with OpenWeb trusses, which allows for a tall ceiling and eliminates teleposts. If you're looking for a true move in ready home that combines a family setting with entertaining, this is the one. (id:48852)
95 Sunset Drive
Regina, Saskatchewan
Welcome to 95 Sunset Drive, nestled in the charming Albert Park neighborhood, where convenience meets comfort. This well maintained home boasts many updates. The main floor welcomes you with an open layout, featuring hardwood floors and abundant natural light. The spacious living room provides the perfect space to unwind or entertain guests, while the adjacent kitchen dazzles with its ample white cabinetry, white appliances, pantry, and recently upgraded laminate countertops (2022). The master bedroom, complete with a luxurious ensuite and walk-in closet, offers a private sanctuary for relaxation. The two additional bedrooms on the main floor have been thoughtfully combined to create one larger bedroom (potential to change back if needed). The 4 piece main bathroom complete the main floor tour. The fully finished basement offers oversized windows that flood the space with natural light. Here, you'll find a cozy family room, perfect for movie nights or gatherings, along with two additional bedrooms and a library or games room. The convenience of a three-piece bathroom plus a great laundry area with cabinet space adds to the functionality. While this home has undergone numerous updates, including a new air conditioner (2018), furnace (2010), and sewer line replacement (2021), as well as shingles (approx. 10 years ago), soffit and fascia (2016), and its own RO water system there is still some TLC needed both inside and out. This presents an opportunity for buyers to customize and add their personal touch to make it truly their own. A double detached garage, provides ample space for parking and storage. The expansive deck and patio, complete with a fire pit area, offer the ideal setting to enjoy your private backyard oasis. Conveniently located near all south end amenities, schools, and parks, this is more than just a home—it's a lifestyle. Don't miss your chance to make this your new home. Schedule your showing today! (id:48852)
344 Smith Street
Regina, Saskatchewan
Step into the welcoming embrace of 344 Smith Street, in Highland Park. This charming abode presents an ideal opportunity for first-time homebuyers or astute investors seeking a lucrative property venture. Discover the allure of this residence, boasting a fully compliant basement suite. Both levels offer generously proportioned kitchens, two inviting bedrooms, and a convenient 4-piece bathroom, ensuring comfort and functionality throughout. Tailored for families with extended kin or those seeking additional rental income, this home epitomizes versatility and potential. Welcome to a place where possibilities flourish and dreams find their home. (id:48852)
1206 14th Avenue
Regina, Saskatchewan
Excellent 3 bedroom townhouse style condo in Maple Leaf Condominium development with close proximity to Regina General Hospital and all of downtown Regina amenities and shopping. Upon entering you are greeted with an open layout on the main floor offering upgraded laminate flooring in the living room through to the eat-in kitchen. Large south facing window in the living and wall has opening to the kitchen where there is white cabinetry with lots of countertop work space and all appliances are included. There is separate pantry for storage and door from hallway leads to the lower level which houses the laundry, there is rough-in for plumbing and walls are insulated with vapour barrier. Upper level has upgraded laminate plank flooring throughout the hallway and all three bedrooms. Full bathroom is also on this level with linoleum flooring and white fixtures. There is park greenery around this development as well as Maple Leaf Public Pool. Pets are permitted on Board Approval. (id:48852)
5516 4th Avenue
Regina, Saskatchewan
Step into home ownership with this spectacular open concept bungalow located in the Rosemont neighbourhood. The open main level has an electric built-in fireplace and offers plenty of natural light along with many accent and recessed lights controlled off the Philips hue smart lighting system. The main level is unobstructed and has a nice size gathering area for lounging and relaxing. Step into the kitchen and you are greeted with a gas cook top, built in dishwasher and oven, double sink, a reverse osmosis filtration system for drinking water and an abundance of counter space. The primary bedroom features a luxurious 5 pc ensuite with a walk in tiled shower, two person built in tub and his and hers sinks. Moving down to the finished basement you have a generous size entertainment area, a den for office or hobby work and two fair sized bedrooms. The basement also features a 4pc bathroom with stackable laundry units as well. Other features include built-in speakers in the home, outdoor cameras and indoor smoke detectors ran off google nest, newer plumbing for sink and dishwasher, and shingles done in 2016. This home is one you don’t want to miss! (id:48852)
711 Porteous Street N
Regina, Saskatchewan
This move in ready four level split located in NW Regina is ready for its new owners. As you walk into this home you find an open main level complete with a living room with hardwood floors and contemporary tones with West facing windows. The kitchen boasts white cabinets, a walk-in pantry, an island with a double sink, includes all the appliances and there is also a dining area great for a four seat table completing this level. As you head up to the top level you will find two bedrooms and a full four piece bathroom. The third level is the primary bedroom and is highlighted with an en suite that features a steam shower, has a walk-in closet and is a very generous size. The fourth level is fully complete and could be your man/women cave. There is a recreation room, a nook (great for working out or office), a storage room and a large utility/laundry area. The backyard features a large deck out back, a shed that has heat and a/c, a new fence at the back and a new roof in 2020. Other notable items include an air to air exchanger, rubberized driveway (23), high efficient furnace, on demand water heater, new exterior door to be replaced April 24/24. (id:48852)
2050 Elliott Street
Regina, Saskatchewan
Welcome to your new cozy retreat in the heart of Broders Annex! This delightful 645-square-foot bungalow offers the perfect blend of comfort and convenience. Boasting two bedrooms, one bathroom, a spacious porch/mudroom for those coats and shoes, and a newer double-heated garage, this home is ideal for first-time buyers, small families, or those looking to downsize. Key features include the updated kitchen - enjoy cooking and entertaining in the stylish kitchen with updated cupboards and counters. Appliances are included for added convenience. Modern touches throughout, such as PVC windows (except in the living room), ensure energy efficiency and durability. The basement is undeveloped yet solid, providing ample opportunity for customization with expansion to suit your lifestyle needs, the furnace was updated in 2014. Rest easy knowing your home is equipped with a sump pump with a backflow valve, offering added protection against water damage. Stay cool year-round, especially in the summer with central air conditioning, while a newer heated double garage ensures comfort and convenience year-round. Conveniently located near schools, shopping centres, bus routes, and more - this home offers easy access to all amenities. Schedule your showing today! (id:48852)
7632 Mapleford Boulevard
Regina, Saskatchewan
Beautiful finishings, great use of space and amazing location in this fiat model by Daytona Homes. The open concept main floor features laminate flooring through out, and big windows allowing for tons of natural light. The kitchen has stainless steel appliances, quartz countertops, peninsula providing ample countertop space, and a large pantry for storage. A bright and airy dining area, living room, and a half bathroom with tile flooring complete the main floor. Upstairs provides two primary bedrooms with 4 piece ensuites and spacious walk in closets. A fantastic bonus with this home is the rear garage that comes with it. Other extras include front yard landscaping, built on piles, 9’ ceilings on the main floor and more. Call your realtor for your personal tour today! (id:48852)
403 5301 Universal Crescent
Regina, Saskatchewan
Welcome to this incredible TOP FLOOR 1 bed + DEN, 1 bath, condo; conveniently located in Harbour Landing close to walking/biking trails, shopping and easy access to all of Regina. Upon entering the condo, you are greeted into a foyer with front entry closet, a den to your right, stacking front loading laundry in the large storage room complete with built in shelving, to your left! This beautiful open concept condo boasts an open floor plan that allows for easy entertaining and a terrific kitchen area that allows the cook to be part of everything! There is a very good sized primary bedroom as well as a walk in closet with built in shelving, giving you lots of room for storage. The primary bedroom also has access to the 4 pc bathroom. The den is a perfect place to set up your home office or to use as an extra sitting, reading or TV area! The living room boasts tons of natural light and feels so spacious with the 11' ceilings! Off the living room is a nice sized east facing balcony complete with natural gas bbq hookup! This condo comes with one underground parking space that is excellent for our harsh winters! Locked storage space in the underground parkade is also included. The underground parking garage also includes car wash station, bike storage, and a pet washing bay. This complex also offers an excellent work out room as well as amenities room (including theatre room) and there is a guest room for company that owners can rent as well. This condo features high end finishings with hardwood flooring, quartz countertops, ss kitchen appliances and tile backsplash! This is truly simplified living at its finest! (id:48852)
105 Oxbow Crescent
Regina, Saskatchewan
This former show home, built by Yakobovich Homes, stands in Fairways West, opposite a park. The newly renovated home features new hardwood, new carpet, granite countertops, and new kitchen cabinets, it boasts a built-in audio-video system by Control4, with strategically placed speakers throughout. The living room showcases a beautiful gas fireplace wrapped with built in cabinetry, while the kitchen boasts new cabinets and stainless steel appliances. Upstairs, three bedrooms include a spacious primary with a walk-in closet and ensuite featuring a standalone shower, corner tub, and heated tile flooring. The fully finished basement offers a fourth bedroom, a den, a large family room, and a full bathroom with heated floors. Plus, enjoy the convenience of a three-zone high-efficiency heating system. Don't miss out on this exceptional home, contact your Realtor®? today. (id:48852)
319 1715 Badham Boulevard
Regina, Saskatchewan
Exceptional condo in Canterbury Common has been extremely well cared for by its original owner. Well designed 747 sq/ft condo with one bedroom plus an office/den (currently used as a spare bedroom, but no window). It's an open concept with engineered hardwood flooring throughout. Upgraded throughout the years with LED lighting and additional pot lights. Upgraded stainless steel tiled backsplash off the granite countertops in the modern kitchen with upgraded pull out racks in the cabinetry for additional functionality. Sleek designed barn doors over the primary bedroom closet and the front closet upon entry. South facing balcony with natural gas bbq hook up. Forced air furnace/air conditioner combination is in the storage unit off the balcony. Underground parking with additional storage. Amenities room plus exercise room add to the many features of the complex. Walk down for your morning coffee or enjoy a beverage and lunch in the restaurant nearby. Walking distance to Wascana Park and downtown Regina. Condo fees are $499.88/month and include common area and building exterior maintenance, common area insurance, reserve fund, snow and lawn care, water/sewer. Pets are allowed with restrictions. Call today for your private viewing. (id:48852)
7608 Mapleford Boulevard
Regina, Saskatchewan
Welcome to Rosewood, Regina’s newest North West community! This brand new Juke by Daytona homes is located across the street from two elementary schools and a day care. The open concept floor plan has a beautiful kitchen with stainless steel appliances, quartz countertops, sit up island perfect for entertaining and tile backsplash. The living room has large South facing windows for tons of natural light, there is a spacious dining area and half bathroom to complete this floor. Upstairs has 2 bedrooms, the primary suite has a walk in closet and a 3 piece ensuite. There’s a cozy bonus room that’s ideal for movie nights or playroom, conveniently located laundry and a four piece bathroom. The basement is ready for development and has room for a potential 3rd bedroom, full bathroom and a family room. Extras in this home include 9’ ceilings on the main floor, built on piles, front yard landscaping, rear parking pad and more! Call today to see this home for yourself. Please note: Some of the photos have been virtually staged. (id:48852)
5460 Aerial Crescent
Regina, Saskatchewan
This meticulously maintained home in Harbour Landing backing a walking path and green space offers a perfect blend of comfort and functionality, with three bedrooms and two bathrooms providing ample room for your family’s needs. Step inside and you are greeted by a spacious entryway that leads to an open concept main floor living with a vaulted ceiling. Walking through the living room and dining area you will find a functional kitchen boasting lots of dark maple cabinets, stainless steel appliances, pantry, and a center island, all complemented by a corner sink overlooking the lush backyard. Finishing off the main floor you will find a spacious primary bedroom, the second bedroom and a 4 piece bathroom. Downstairs boasts of large windows, a spacious family room, along with a third bedroom and a convenient three-piece bathroom. Need more bedrooms? Plans are available to effortlessly add a fourth bedroom, ensuring your home grows with your needs. Step outside to the covered deck, where you can enjoy stunning views of the meticulously landscaped backyard with trees and shrubs. Perfect for outdoor entertaining or simply unwinding with a book, this outdoor space is sure to become your favorite spot to relax and unwind. Car enthusiasts and hobbyists will appreciate the extended double garage, providing plenty of room for parking, storage, and even a dedicated workbench area. Conveniently located close to amenities, including shops, restaurants, and schools, this home offers the best of both worlds – a peaceful retreat and easy access to everything you need. Don’t miss out on this opportunity – schedule a showing today! (id:48852)
75 Williston Drive
Regina, Saskatchewan
Your search has ENDED if you have been looking for a large well kept home in a great location. This 1800 sq ft home on 3 levels has been owned by the same family since 1997. Features include: Large double attached garage, ample parking, practical floor plan with L-shaped street-facing living room, dining room, ample kitchen cabinets, large primary bedroom with ensuite overlooks open area behind the home. 3rd level has access to the large backyard, rumpus room, and ample storage on the 4th level. The back east side fence is newer and most windows updated (id:48852)
3061 Green Bank Road
Regina, Saskatchewan
BRAND NEW construction, this 1900 sq ft Artemis Homes new build is a spacious family home located in Regina's east end neighbourhood of The Towns. The exterior offers a modern design with ACRYLIC STUCCO composite siding and stone exterior, exposed aggregate driveway and concrete front steps with black aluminum rail. This home has fabulous curb appeal! But just wait until you see the inside! Upon entering this light filled home, you are greeted into a good sized front foyer with a large front entry closet. The living room is complete with a linear NATURAL GAS FIREPLACE with tile surround and mantel. The clean and crisp white kitchen features black hardware and faucet, QUARTZ countertops and great pantry space. ALL SS APPLIANCES INCLUDED IN THE SALE! The dining area overlooks the backyard with access out to your future deck and large yard - NO back neighbours and gorgeous prairie sunsets. A 2 pc bath and spacious mudroom with bench, hooks and closet; off the double attached 22' x 24' garage, completes the main level. Upstairs you'll find a large bonus area that is flooded with natural light through the huge east facing windows and access out to the 6' x 10' balcony; which would be the perfect spot for a morning coffee or evening glass of wine! Off the bonus room you'll find the 2nd floor laundry room (WASHER + DRYER INCLUDED IN THE SALE), a 4 pc bathroom, and 2 more good sized bedrooms. The primary suite includes a walk in closet complete with high end built in storage, and a 4 pc ensuite with 2 sinks, large shower with seat and toilet. CENTRAL AIR included in the sale! The basement is open for development and includes two large windows making the space airy and bright. The basement could be developed by the builder so you could include the cost in your mortgage! Contact your agent today for further details or to schedule your private viewing. (id:48852)
2058 Robinson Street
Regina, Saskatchewan
Spacious, bright 2½ storey home with several improvements and a terrific location in the heart of the Cathedral area1 block from Cathedral Safeway and numerous amenities. Improvements include most windows, doors, flooring, plumbing, electrical service, kitchen with fridge, stove, dishwasher and microwave. Inviting, old style, open front porch. Spacious open design living room, dining room & kitchen with 9’ ceilings. 2nd floor has two large full baths. Large 3rd floor would work as a study/ den or 4th bedroom with potential for a small kitchen. Basement is open for development and has bracing on 3 walls, newer concrete floor (2008) with under floor plumbing & high efficiency furnace. (id:48852)
4219 Wascana Ridge
Regina, Saskatchewan
Welcome to a beautiful family-friendly home in the prestigious neighborhood of Wascana View. Located at 4219 Wascana Ridge, this stunning two-storey split is nestled into a quiet street with 2081 sq ft (not incl sunroom) & offers 5 bedrooms, 4 bathrooms, main floor laundry, a 24 x 24 garage, vaulted ceilings, rich hardwood floor, & much more! Built in 1992 & a former showhome, one can easily feel the blend of comfort & luxury. The foyer welcomes you with a rich showcase of an impressive staircase. A beautifully appointed living room with an abundance of natural light dances on the HW floors from room to room & an adjoining formal dining rm offers the perfect setting for entertaining or relaxing. The neutral colors blend naturally with a warm décor. A well-designed kitchen with a gas range, a prep island, plenty of solid oak cabinets, & loads of counter space flows to a charming nook area nearly surrounded by windows overlooking the yard. Step into the sunroom (~19'x9.9’) where the ambience of the outdoors is comfortably enjoyed. Continuing on the main is a sunken family rm w' wood f-place, a full bedroom, 2 pc bath, & lastly, a mudroom w' laundry. with access to a 24x24 att garage. Heading up the staircase, the design offers 3 bedrooms, with the primary bedroom being exceptionally generous in size featuring a walk-in closet & large ensuite with jet tub, & shower. Two additional bedrooms plus a full bath complete the level. Basement is fully developed w' a large rec room, a large bedroom (window may not meet current egress standards) & a 3 pc bath. Storage/utility area is huge w’ plenty of space & additional hook-ups for laundry. A serene backyard is picturesque with a lovely patio area perfect for relaxing. Location is super - quiet, close to parks, walking paths, a school, & has a lovely sitting area directly across the street – a hidden gem of the neighborhood! Plenty of upgrades! Move in for July & enjoy a beautiful SK summer in a fantastic home! (id:48852)
2602 Edgar Street
Regina, Saskatchewan
Welcome to 2602 Edgar Street! This charming home is an ideal & affordable choice for a 1st-time buyer or investment buyer who is looking for a home in a safe area! The Arnheim Place neighborhood is quiet, family-friendly, & close to parks, schools, restaurants, shopping, Wascana Lake, Candy Cane Park, & more! The 806 sq ft bungalow offers numerous updates, incl a bright kitchen, newer windows, shingles, a full bath, hi-eff furnace, 3 bedrooms, all located on a huge lot of 5399 sq ft. The east-facing home allows great sunshine to enter from the living room window & front porch. Light continues to the open-concept main floor. Original hardwood floors have been refinished, adding warmth & character to the 1946 built home. The kitchen is charming! Everything you need including a dishwasher! Cabinets are updated, & the backsplash & counters are modern. A fully updated 4-pc bath features a trendy vanity, tub surround, & updated flooring. Two generously sized bedrooms with large closets provide comfortable options on the main floor. The back mudroom is great for extra storage (not incl in square footage). A fully developed basement appears solid with a large rec room, bar area (mini fridge, couch, & fireplace to stay), & offers a very spacious 3rd bedroom (window may not meet current egress standards). The laundry/storage/utility area ensures practicality & all appliances are incl. The hi-eff furnace, rented water heater, sump pump, & replaced plumbing stack offer convenience & piece of mind. Step outside onto the covered patio - great for BBQ'ing, & your outdoor enjoyment will soar with the large yard - low-maintenance artificial turf area, patio, & fully fenced area. A single detached garage adds convenience & storage options to this well-priced bungalow in a very desirable area of Regina. Possession can be after May 2/24 (currently tenant-occupied). All appliances included. This home offers an opportunity to own your own home in a great area of Regina. (id:48852)
8821 Archer Lane
Regina, Saskatchewan
Welcome to 8821 Archer Lane! Nestled within the desirable Edgewater neighborhood, this two-story home is perfect for a new or expanding family. As you pull up to the property, the xeriscaped front yard and welcoming porch set the tone for what lies inside. Upon entry, the spacious front foyer greets you, offering a large walk-in coat closet for practical storage solutions. The main floor flows seamlessly into the comfortable living room, characterized by abundant natural light streaming through large windows. The heart of the home lies in the well-appointed U-shaped kitchen, featuring rich dark cabinetry, a convenient walk-in corner pantry, and sleek stainless-steel appliances. Adjacent to the kitchen, a charming dining area beckons, with access to a south-facing deck where you can bask in the sunshine. Completing the main floor is a convenient 2-piece bathroom. The second level offers a spacious primary bedroom, complete with a generous walk-in closet and a 3-piece ensuite bathroom. Two additional well-proportioned bedrooms and a 4-piece bathroom provide ample space for family members or guests. The fully developed basement adds valuable living space, featuring a versatile rec room with a recessed entertainment wall, an additional bedroom, and another full 4-piece bathroom. The backyard has a lush lawn area for the children to play and a low-maintenance PVC perimeter fence. Parking is a breeze with the double car garage and an additional space beside it. This property presents an opportunity to embrace the Edgewater lifestyle, combining comfort, style, and functionality for modern family living! Have your agent call to schedule a showing today! (id:48852)
35 Clarke Street
Regina, Saskatchewan
Welcome to Dieppe Place! Discover 35 Clarke Street, a charming bungalow boasting over 1000 sq ft of living space with 4 bedrooms and 1.5 bathrooms, complete with a fully developed basement. As you enter the main floor, you'll be welcomed by a generously sized living room illuminated by natural light. The newly installed luxury vinyl plank flooring extends seamlessly throughout, leading you to the main 4-piece bathroom. Additionally, you have 2 spare bedrooms with the primary bedroom offering a private 2-piece en-suite, also with LVP flooring. Your u-shaped kitchen offers a decent amount of cabinet space and flows into the dining room. The lower level unveils a spacious rec room, a fourth bedroom (windows may not meet egress), and a sizable laundry/utility room offering abundant storage solutions. For those prioritizing a garage, a 26X26 detached garage on the property. Outdoor updates include a freshly fenced backyard, newly replaced shingles, and a generously sized deck. Furthermore, enjoy the comfort of central air conditioning. If you've been seeking an affordable home in West Regina, this opportunity is not to be missed! Schedule a viewing today before it's gone. **Some Virtually Staged Photos** Security Cameras on Premises, House and Garage. (id:48852)
4014 Castle Road
Regina, Saskatchewan
Step into this inviting 3-bedroom, 2-bathroom townhouse nestled within the charming confines of Whitmore Park. As you cross the threshold, you're greeted by a capacious living room seamlessly flowing into an elegant dining area. Adjacent to this culinary space lies a kitchen, thoughtfully designed for effortless entertaining, complemented by a convenient 2-piece bathroom on the main floor. Ascending to the upper level, discover three generously-sized bedrooms and a pristine 4-piece bathroom. The primary bedroom boasts a perfectly proportioned walk-in closet, adding a touch of luxury to everyday living. Downstairs, the basement awaits, housing laundry facilities and presenting a blank canvas ripe for your creative vision. Please note that the furniture is a rendering of what could be done with the space. (id:48852)
18 Mckenzie Landing
White City, Saskatchewan
Perfect for the growing family, this home is welcoming from the moment you step inside! A spacious tiled foyer leads into the living room with a cozy gas fireplace and is open to the dining room and kitchen. Attractive espresso cabinetry, with a custom built in desk in the dining area, continues into the kitchen that offers a breakfast bar, attractive counter tops and tiled backsplash. A convenient two piece bath and mudroom with laundry is well placed with access to the 35’ x 24’ triple attached garage. The second level features a bright, south facing bonus room built over the garage, two good size bedrooms, four piece bathroom and a spacious primary bedroom with a walk-in closet and four piece ensuite. With the fully developed basement, your living space increases with a spacious recreation room, two more bedrooms and a four piece bath. For summer comfort, there is central air conditioning. Set on .25 acre lot, you’ll enjoy the beautifully landscaped and private backyard that overlooks an open field. There is a large maintenance free deck, patio and a cozy fire pit area - great for entertaining. The partially fenced yard is enhanced with numerous trees, shrubs and perennials set in river rock beds. This well maintained home is ideally located in a peaceful neighbourhood with mother nature as your backyard neighbour. (id:48852)
4801 Liberty Street
Regina, Saskatchewan
Experience the epitome of comfortable living in this charming 4-bedroom, 2-bathroom duplex located in the heart of Harbour Landing within walking distance to Showler Park. Nestled in a fantastic neighborhood known for its family-friendly atmosphere, this residence is conveniently situated right next to Showler Park, ensuring a delightful area to go on a nice walk. Also very close to all the grocery stores, gas stations, and shopping needs you may have. The upper suite boasts a bright and spacious layout, providing an inviting atmosphere for relaxation and entertainment. Additionally, the property offers a valuable income source with its well-appointed 1-bedroom, 1-bathroom regulation suite, making it an ideal investment opportunity. Discover the perfect blend of convenience, style, and income potential in this duplex, where every detail is thoughtfully designed to enhance your living experience. Note: photos of basement taken 2012 (id:48852)
103 Vestor Drive
Pilot Butte, Saskatchewan
Welcome to this stunning modern bungalow nestled in the charming town of Pilot Butte, Saskatchewan. Built in 2017, this spacious 5-bedroom, 3-bathroom home offers a comfortable and contemporary lifestyle. As you step inside, you'll be greeted by a well-designed interior featuring high-quality fixtures throughout. The open-concept living and dining areas provide ample space for family gatherings and entertaining. The chef's kitchen is equipped with top-of-the-line appliances, beautiful countertops, and a large island. The master suite boasts a luxurious en-suite bathroom. The additional four bedrooms are perfect for a growing family or guests. For the car enthusiast, the attached 3-car garage offers plenty of space for your vehicles and storage needs. But the real gem of this property is the full basement, which can be your family's rec room or the ultimate man cave. The possibilities are endless! Step outside to the fully landscaped backyard, a true oasis for relaxation and fun. The lush greenery and an above-ground pool make this space perfect for outdoor activities and enjoying the Saskatchewan summer. Don't miss this opportunity to own a modern and spacious bungalow in the heart of Pilot Butte. Schedule a viewing today and experience the lifestyle you've been dreaming of! (id:48852)
711 Callander Crescent N
Regina, Saskatchewan
Great investment opportunity in a great McCarthy Park location! 1018sqft bungalow, 3 + 1 bedrooms, 2 full bathrooms and 1 half bath. Upgrades in 2011 include: front deck, railing, eaves, flooring upstairs, windows and doors, furnace, central A/C, 3 piece bathroom in basement. 2012: main bath and surround. 2018: Shingles (Optimum Roofing - GAF Timberline 50 year manufacturer warranty, 10 year workmanship warranty). 2019: back deck rebuilt. (id:48852)
160 Connaught Crescent
Regina, Saskatchewan
A captivating character home located in Regina’s desirable Crescents neighbourhood. Extensively renovated over the years, this beautiful family home is one of a kind. Hardwood flooring runs throughout the living room complete with gas fireplace and built in cabinetry, dining room overlooking the back yard and into the dream kitchen. A wall of windows overlooking the yard floods this stunning kitchen with natural light. Bright white cabinetry with endless functional storage, granite counters, modern wood shelving, tiled back splash, industrial sized Fisher & Paykel gas stove, 10’ eat up island that sits 5 people & pantry. Garden doors open up onto the composite deck and maturely landscaped yard. A stylish pergola covers the hot tub, underground sprinklers to the front/back/garden areas. Truly your own private oasis. The mudroom with plenty of locker and closet storage connects the kitchen to the attached 18x24 insulated/heated garage. Heading upstairs there are 2 great sized secondary bedrooms with large closets (one is walk in, the other oversized) and built in desks and a 4 piece bath with heated tile floors and tiled tub surround. The stunning primary suite overlooks the back yard. En suite bathroom with granite, dual sinks & tiled shower. Gorgeous 9’x11’ walk in closet with custom cabinetry and convenient stacking washer and dryer. The third level provides a cozy nook space perfect for an office or kids hang out area. The finished basement provides yet another family room living space and a 3 piece bath with a sauna. The developed area is under the original home, a heated crawl provides access under the addition. Steps from the Crescents Elementary School, Wascana Park, 13th Ave and all downtown’s shops, restaurants and amenities. Notable features: HE furnace, Central Air, PVC windows, second laundry in basement, closets have custom built ins, underground sprinklers to the front/back/garden areas. (id:48852)
109 2600 Arens Road E
Regina, Saskatchewan
Located in River Bend, this 1,058 Square foot condo is located in one of the best spots in Regina in terms of accessibility to all major amenities in the city. This includes Walmart, SuperStore, shopping centres, pharmacies and some of the cities best restaurants all located close by. A north facing home offers exceptional views outback of the water way that often times in the summer has pelicans and other birds enjoying a swim. These views are best out on the well sized private balcony. The kitchen features white cabinetry, white tile backsplash, new counter tops and newly installed high quality vinyl plank flooring, thats also in the dining area as well. the living room area has an excellent lay out with large windows that provide the home with natural light throughout the day. The primary bedroom also faces the water and features a 3-piece ensuite and walk in closet. the second bedroom is well sized that can make for an excellent office space. New carpet is in both bedrooms and living room. A fresh coat of paint has recently been applied to the entire home. The home features in suite laundry along with a new washing and drying machine. Included is one parking stall in the heated underground parking area, making for a comfortable drive in the winter time, along with additional storage space. Central A/C is perfect for hot summer days. The building has an amenities room for you to use for family gatherings or parties. Have your agent book a showing today! (id:48852)
3111 Winchester Road
Regina, Saskatchewan
This amazing 2218SQFT two story family home has all the things you want. It's in a quiet cul-de-sac, just next to Prince William Park, this park is shared by Jack MacKenzie & St Gabriel Schools, it couldn't be more perfect to walk across the park to school, No crossing streets to worry about! This home features a grand entrance with open staircase to the 2nd floor, vaulted ceiling in the formal living room & dining room, 9' ceilings in the kitchen, breakfast nook, family room & den. Big south-facing windows in the breakfast nook let tons of natural light in. On the second floor, the huge master bedroom has lots of south facing windows, the corner gas fireplace, the big walk-in closet, 5-pc ensuite with corner jet tub & a private south-facing balcony. Two more good sized bedrooms and a 4 pc main bath finish off the 2nd floor with 1 bedroom having vaulted ceilings. Basement is wide open with family room, Games area & space for a big gym. After your workout, jump into the dry sauna and relax. This home features 2 gas fireplaces, natural gas BBQ hook-up, screened-in deck off breakfast nook, large deck with patio. Tons of upgrade includes but not limited to: Three newly ordered PVC windows includes two arch shaped glass with frame in master bedroom and dining room, one in living room, quartz countertops, newer vanities, newer faucets in all the washrooms in 2023, quartz countertops, newer kitchen sink, kitchen faucet, stove, refrigerator & dishwasher in 2022, newer Bryant high-efficiency furnace in 2020, triple garage drywalled in 2019, installed 3 steel screw piles to raise front concrete steps and installed Aluminum hand rails with glass inserts in 2018, installed Aluminum hand rails with glass inserts plus new water proof for second floor balcony in 2017, re-landscaped the back yard with some newer fence in 2017, newer carpet in family room and alarm system in 2016. House is also close to the in-door swimming pool, the public library and all the east end amenities. (id:48852)
4980 Wright Road
Regina, Saskatchewan
Welcome to 4980 Wright Road, your new oasis! This charming bungalow boasts five bedrooms, three bathrooms, and 1,736 square feet of tastefully designed living space - perfect for a growing family or hosting guests. With a finished basement, there's ample room for recreation or relaxation. The double-attached garage offers convenient parking, while the covered porch provides a cozy spot to unwind. And let's not forget the ultimate luxury: a hot tub, ready to melt away stress under the stars. As you step inside, you're greeted by an inviting open-concept layout, featuring a spacious living area adorned with abundant natural light, fireplace, and stylish finishes throughout. The gourmet kitchen is a chef's dream, equipped with modern stainless steel appliances, ample cabinet space, and a center island perfect for gathering around with loved ones. Retreat to the serene master suite, complete with a luxurious en-suite bathroom with dual sinks, a soaker tub, and ample closet space for all your storage needs. Two additional main floor bedrooms offer versatility for guests or a home office ensures there's room for everyone to live and grow. The outdoor space provides endless opportunities for outdoor relaxation and entertainment, whether you're hosting summer barbecues or simply enjoying a quiet evening under the stars. With its prime location and impeccable design, this bungalow is sure to steal your heart. Don't miss out on the opportunity to make it yours! (id:48852)
2301 Reynolds Street
Regina, Saskatchewan
Completely renovated house in prime east end location. Home features 2 bedrooms up, renovated 4 piece bathroom, stunning new kitchen with new appliances. Quiet corner lot with lots of room for large garage. Basement is open for development and is ready for new owner. Don't miss out and a chance to buy a nicely renovated home at an affordable price. (id:48852)
256 Edward Street
Regina, Saskatchewan
Welcome to this completely renovated 3 bedrooms bungalow , this home features a brand new kitchen , new flooring throughout , renovated 4 piece bathroom, vaulted ceilings and a huge double detached garage with back alley access. If you are looking for a new home feel at an affordable price this is your chance , make your appointment today ! (id:48852)
1416 Garnet Street
Regina, Saskatchewan
Beautifully updated and spacious 1 1/2 storey home. 3 bedrooms, 2 bathrooms, 1084 sqft. Fantastic workmanship and quality. New kitchen and walk in pantry, dishwasher, fridge, stove and microwave. New flooring throughout and freshly painted. New bathroom on main floor. Clean basement, great storage area. Play structure in the back yard to stay. Truly a pleasure to show make your appointment today. (id:48852)
No Favourites Found



