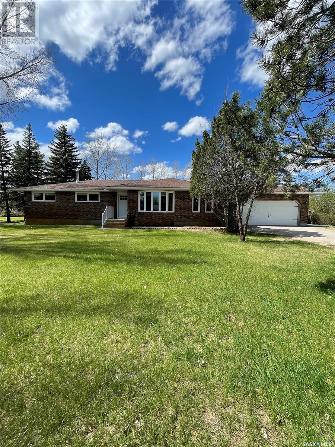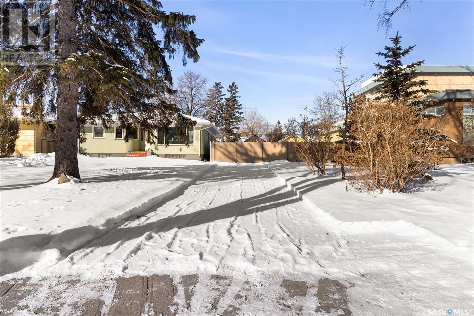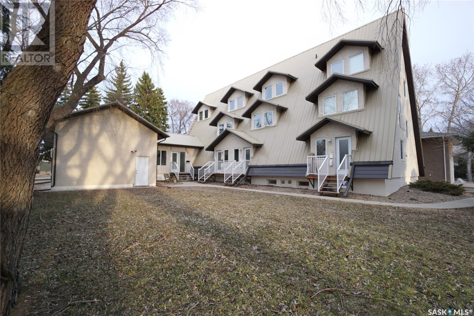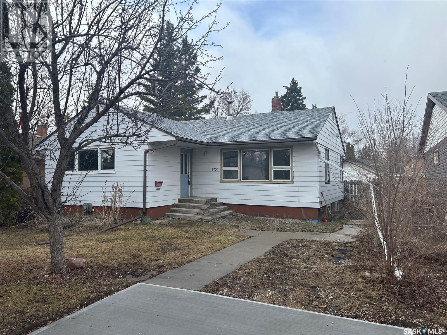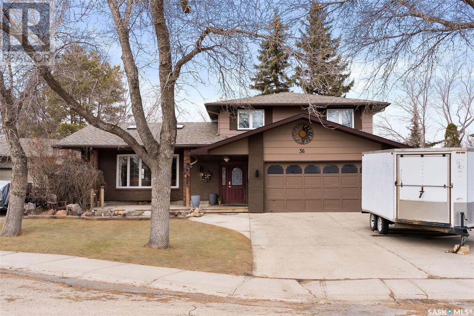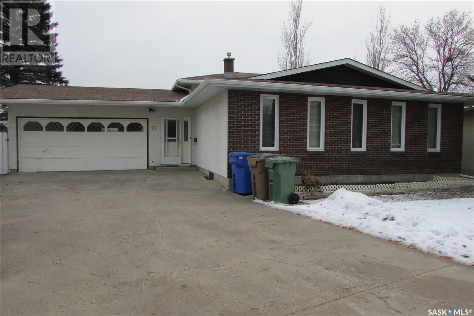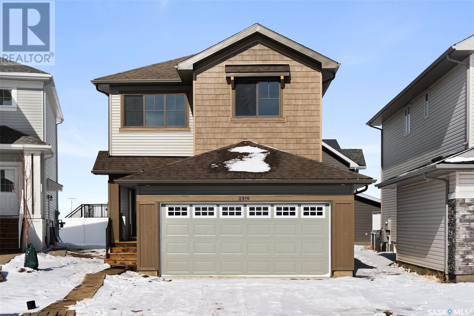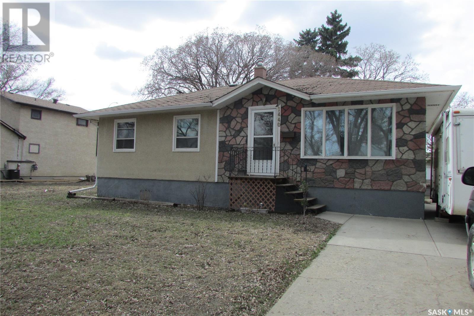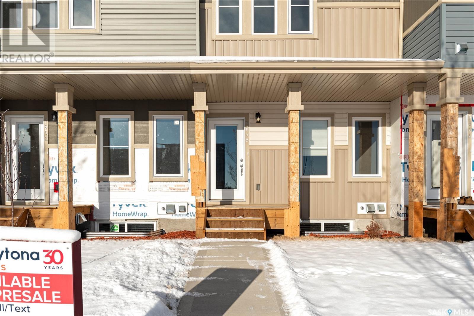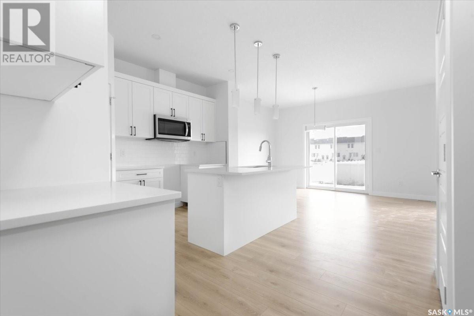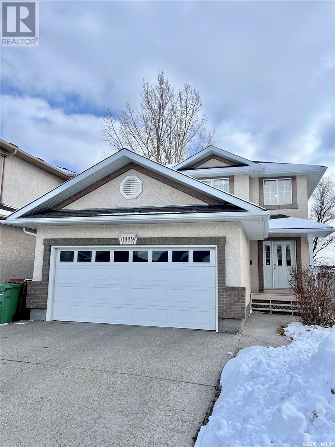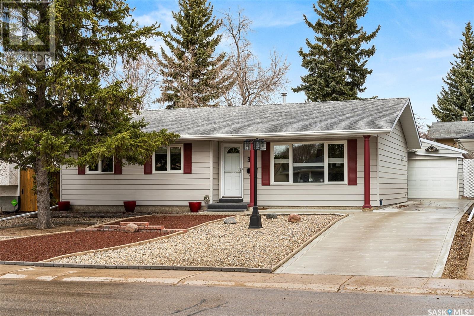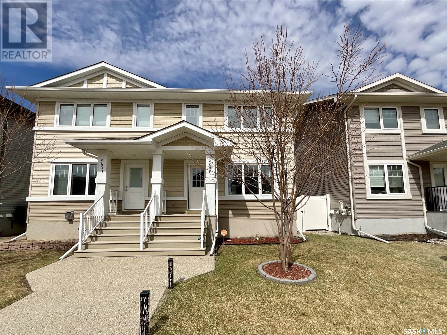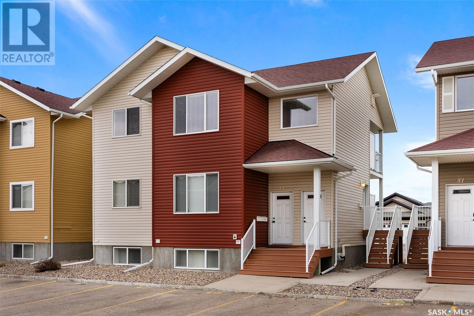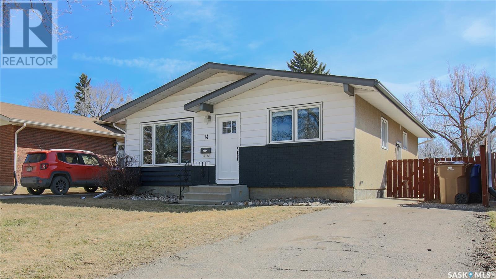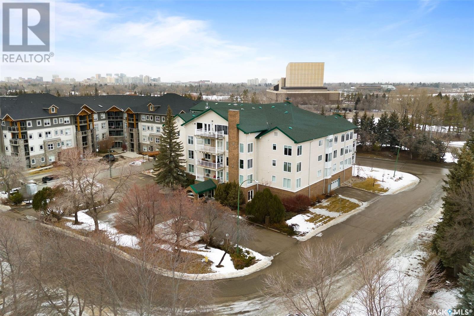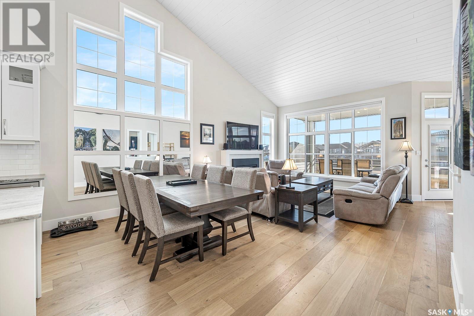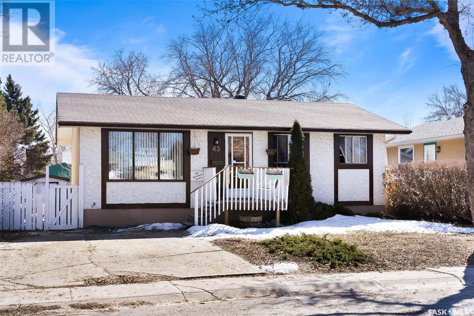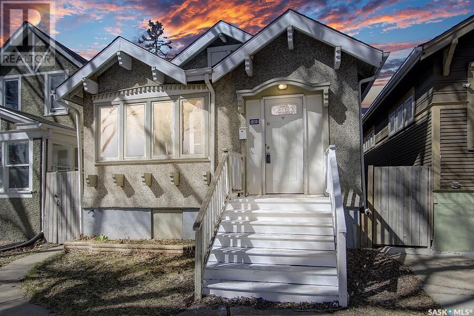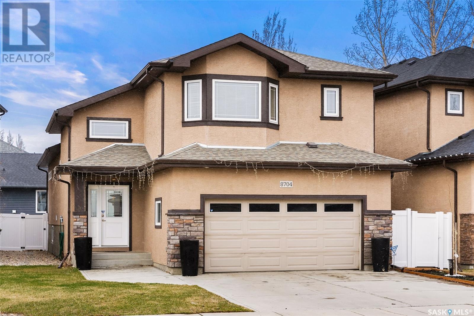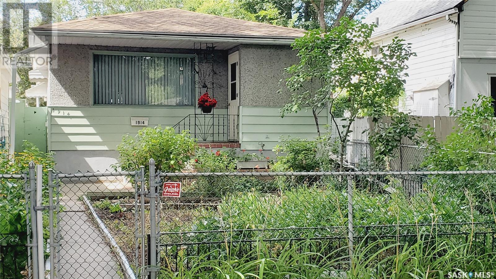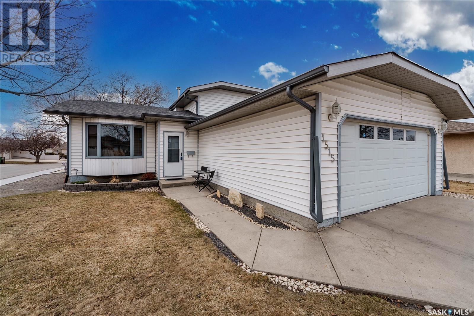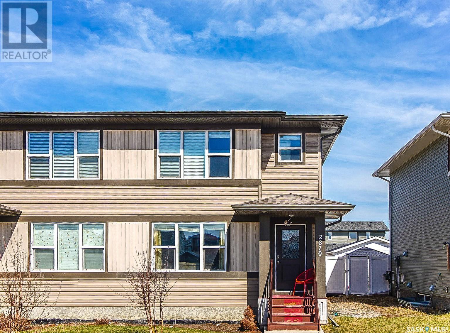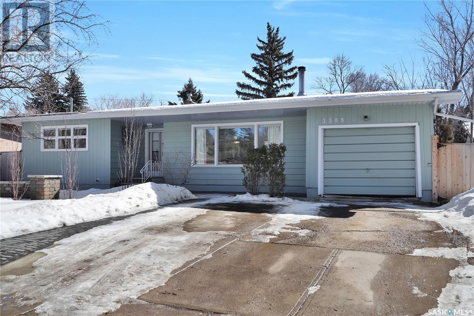Regina and area HOMES FOR SALE
- UPDATED HOURLY
- NEW (FRESHEST) LISTINGS ARE FIRST
- ADDITIONAL SEARCH PARAMETERS ON THE RIGHT SIDE OF THE SCREEN
LOADING
23 Meadow Road
White City, Saskatchewan
Looking for a quiet lifestyle with lots of space, this lovely home at 23 Meadow Road in White City could be the one. Driving up to this impressive property you will see how it is nestled on a massive lot with mature trees. The exterior has been recently upgraded with new soffit, facia, exterior doors & garage door. Walk in and be impressed with the space, hardwood floors flow throughout the main floor, large PVC windows offer lots of natural sunlight. The kitchen has updated cabinets and offers ample countertop space for those home chefs. Opening onto the family room, perfect for families or entertaining. Patio door off the kitchen leads to the deck & backyard. Off the kitchen is the laundry area with extra cabinets for storage and doors leading to the double attached garage & side door. Down the hall way you will find 3 nice sized bedrooms, including the primary bedroom with a 3pc ensuite with the added comfort of heated floor. To complete this level, main 4pc bathrm with large vanity and built in makeup table. The recently updated basement adds to your families living space. The spacious rec. room has new carpet & freshly painted, lots of space for a pool table, play area, game area or cozy spot in front of the gas fireplace. A handy den could be used for your personal gym, hobby room, play room or home office. Another bedroom (window not egress) & 3pc bathroom (heated floor) finish off this living space. The large utility room offers more storage space with a high end boiler system, new sump pump & well water pump. The yard offers so much space for most families needs, imagine play structures, pool or gardens. The large heated shop/garage 26'x32' could be used for extra car or RV parking, or for anyone looking to do woodwork or home mechanics. Also a garden shed 10'x18' with overhead door, cement floor & power, nice space for garden tools, potting plants, etc. This home has to be seen to appreciate what it can offer your family. Contact your REALTOR® to view (id:48852)
3350 Albert Street
Regina, Saskatchewan
Discover the unparalleled opportunity awaiting you with this vacant lot ideally situated in the popular neighbourhood of Lakeview across from the scenic Wascana Park and MacKenzie Art Gallery. Boasting over $50,000 worth of landscaping with mature trees and pvc fencing, this 42 x 150 ft property presents an enticing canvas for your dream home. Prior to possession, the existing fences will be relocated from the front and back of property to the the north side of the property, ensuring privacy and security. Additionally, a new surveyor’s certificate is included, alongside meticulously drawn bilevel home plans for your convenience. Situated on prestigious Albert Street, this location provides easy access to downtown amenities, great schools and all the conveniences of the south end, making it the perfect setting for your new home. As a bonus, enjoy the unique feature of a front driveway off Albert Street, which is grandfathered, adding further value and convenience to this extraordinary property. Don't miss out on this remarkable opportunity – schedule your viewing today and turn your vision into reality. (id:48852)
2 2855 Lacon Street
Regina, Saskatchewan
Looking for character and something unique? Welcome to #2 2855 Lacon St! Located in the desirable area of Dominion Heights (Connected to Douglas Park area), This ‘A’ frame style church was converted into condos in 1994 and offers a unique floor plan with flexible spaces to meet your needs. The property boasts exposed beams, custom steel & glass rail staircase and tons of character throughout. The main floor features a spacious kitchen with new fridge and a large dining area (that was previously uses as a formal living room). There is a handy bath/laundry room on the main with new stacked washer & dryer. The second floor offers a full 4pc bath and a living room (previously used as a bedroom) with a handy office nook and a garden door leading to a private balcony. The 3rd floor is currently used as the principal bedroom and offers a gorgeous vaulted ceiling and windows that offer light from both sides of the room. The basement is another flexible living space (currently used as a bedroom) with 10ft ceilings and lots of space... The options for this room are endless. The single detached garage is the icing on the cake. Don’t miss out on this fantastic opportunity! (id:48852)
2704 24th Avenue
Regina, Saskatchewan
Welcome to 2704 24th Ave. Primly located bungalow in South Lakeview.Walking distance to many amenities such as superstore and surrounding commercials, Wascana Lake, Local School.Decent sized living room and dining room comes with lots of natural light. Bright open layout. Three good size bedrooms upstairs. Mostly newer PVC windows. Full bath up plus a 3pc bathroom in the basement. Lots of natural light to the basement from the full glass door at the back entrance . Spacious recreation room for family get together. The fourth bedroom in the basement with a full size window . Nice sized lot with lane access to the garage. Parking at both the front and the back of the property. Recent Year upgrades includes: New upstairs Vinyl Plank flooring (2023), New Stove Cooktop (2023). 200 Amp Panel (2021). Newer AC (2021). Newer Hoodfan (2018) Newer Washer and Dryer (2016) Blue Skin Water Proof Exterior Wall (2015) Finished Basement (2017). New Shingles (2024) Contact to book a showing today! (id:48852)
36 Everett Crescent
Regina, Saskatchewan
Welcome to this family home nestled in the heart of Parliament Place, meticulously maintained by its devoted owners for 36 years. This two-storey residence is tailor-made for a growing family looking for more space with 4 beds, 4 baths, 1984sq/ft of living space positioned on an expansive 8517 sq/ft lot. Upon entry, be greeted by a large front entrance. The front living room features a grand bay window and two skylights, seamlessly flowing natural sunlight into the kitchen with gleaming hardwood floors. The large kitchen showcases a functional design with a large island that stands as the centrepiece. New patio doors open to the back deck to a second living area at the rear with a cozy wood-burning fireplace and patio doors leading to a covered and screened sunroom. A well-placed laundry and 2-pc bath accessible directly from the garage entrance complete this level. On the second level, three bedrooms and two baths await, including the primary suite with a walk-in closet boasting a private balcony overlooking the lush yard. Indulge in luxury within the renovated ensuite, featuring a custom-tiled shower, offering an escape from the demands of daily life. Descend to the finished basement, offering a spacious rec room, an additional bedroom (no closet) with window (not egress), and a convenient 3-pc bath, promising versatile living options for the entire family. A fully fenced north-facing backyard backing green space for privacy and safety ensures endless hours of enjoyment for both kids and pets. The backyard has gate access for RV/trailer storage. The double attached 20’X23’ garage is insulated and drywalled. Updates over the years of ownership: some PVC windows, patio doors, HW flooring, ensuite bath, shingles(2018), 2 high-efficient furnaces(2019) and central A/C (2023). Pre-listing home inspection completed by Global Home Inspections ensures a worry-free experience for prospective buyers. Available upon request. (id:48852)
75 Williston Drive
Regina, Saskatchewan
Your search has ENDED if you have been looking for a large well kept home in a great location. This 1800 sq ft home on 3 levels has been owned by the same family since 1997. Features include: Large double attached garage, ample parking, practical floor plan with L-shaped street-facing living room, dining room, ample kitchen cabinets, large primary bedroom with ensuite overlooks open area behind the home. 3rd level has access to the large backyard, rumpus room, and ample storage on the 4th level. The back east side fence is newer and most windows updated (id:48852)
2916 Trombley Street
Regina, Saskatchewan
Welcome to Homes by Dream's move in ready Grayson, located at 2916 Trombley Street in Eastbrook. This home is located near shopping, restaurants, an elementary school, walking paths & parks. Its main floor's open concept design features 9' ceilings, a bright kitchen which includes quartz countertops, ceramic tile backsplash, soft close to the drawers, stainless steel fridge, stove & microwave/hoodfan, dishwasher and pantry. The main floor also features a 2 piece bath, mudroom, dining area and a spacious living room, with large windows. The 2nd floor includes a spacious centralized bonus room, 4 piece bath, laundry room and a large primary bedroom complete with an ensuite and walk in closet. The 4 piece bath & ensuite are finished with quartz countertops, ceramic tile flooring, ceramic tile backsplash and soft close to the drawers. Finishing off the 2nd floor are 2 additional nice size bedrooms. There's a side entry door and the basement is unfinished and ready for development. The foundation features a DMX foundation wrap and the Grayson also includes a 20'x22' attached garage. Grayson is brand new and ready for its first owner. (id:48852)
1440 Edward Street
Regina, Saskatchewan
Excellent starter home in a very handy location on a quiet side street with limited access from Dewdney Avenue. On the far western edge of Washington park-close to some amenities, bus routes, Pasqua Hospital, Evraz Place and Mosaic Stadium. Home shows very well & had lots of updates done. Beautiful well treed back yard with large garden area, shed & firepit. restored hardwood floors in the living room and hallway 2016, breaker panel 2004, excavation around the perimeter of house-pea gravel, weeping tile, waterproof membrane (exterior)sump pump and patio 2008-2010. bathroom floor, vanity tub surround, and tile replaced in 2010, kitchen countertop, backsplash, kitchen appliances, vinyl flooring in porch and kitchen 2015. Sewer line recently replaced from house to street approx cost $6000.00 Suspended ceiling in living room and hallway, neutral paint throughout. Double garage insulated and doors replaced in 2004. Recently replaced power entrance mast and breaker panel. (id:48852)
7648 Mapleford Boulevard
Regina, Saskatchewan
Beautiful finishings, great use of space and amazing location in this fiat model by Daytona Homes. The open concept main floor features laminate flooring through out, and big windows allowing for tons of natural light. The kitchen has stainless steel appliances, quartz countertops, peninsula providing ample countertop space, and a large pantry for storage. A bright and airy dining area, living room, and a half bathroom with tile flooring complete the main floor. Upstairs provides two primary bedrooms with 4 piece ensuites and spacious walk in closets.Extras in this home include front yard landscaping, built on piles, 9’ ceilings on the main floor and more. Call your realtor for your personal tour today! (id:48852)
2957 Trombley Street
Regina, Saskatchewan
Located in the desirable Eastbrook neighbourhood, the Verada by Daytona Homes is an impressive floor plan, with beautiful finishes and enough space for the whole family. The open concept main floor has 9’ ceilings, ample living room, a bright kitchen with quartz countertops, tile backsplash, corner pantry, sit up island, and spacious dining area with patio doors to the backyard. A two piece bathroom and direct entry to the double garage finish off this floor. Upstairs has a cozy bonus room, perfect for movie nights, a primary suite with walk in closet and 3 piece ensuite, 2 more bedrooms, a main bath, and conveniently located laundry. An extra feature in this home is the side entrance with direct access to the basement, perfect for any future suite you may want. Daytona can build regulation suites, and builds all of their homes on piles. Come see this lovely home for yourself today! Please note: some of these photos have been virtually staged! (id:48852)
1339 Chatwin Crescent
Regina, Saskatchewan
This spacious meticulously maintained 4 bedroom, 4 bathroom home backs onto green space and fronts a neighbourhood “island” park. This home is move in ready and perfect for a family. The kitchen boasts a new stove top, a built-in oven, and a large pantry through to the laundry and boot room, and attached double garage. A beautiful south facing 2nd floor primary bedroom, has a spacious en-suite bathroom with a shower, a jacuzzi tub, toilet, sink, frosted east and south facing windows, and a spacious walk-in closet, make a perfect parent retreat. The basement has been fully finished with a good sized recreation room, a play room, 3 piece bathroom, good sized bedroom, storage room under the stairs,as well as, spacious storage room running the length of the north basement wall, and a utility room. The south east facing fully fenced backyard has a large two tier zero maintenance deck , a good sized electrified shed perfect storage for yard maintenance tools and kids toys. The yard has a beautiful durable PVC fence. Perfect for your pets. There is a gate leading to the green space. Arrange a showing. This beautiful home will not last long. (id:48852)
314 Rodenbush Drive
Regina, Saskatchewan
Welcome to 314 Rodenbush Drive, from the original owners this property is a perfectly maintained, fully updated & move-in ready bungalow in the quiet community of Uplands. This property has many great features and notable upgrades, including a 500 sq ft sunroom and a completely xeriscaped front & backyard. This 1136 sq ft home features 4 bedrooms and 2 bathrooms and an *attached* two car garage. The main floor has beautiful hardwood flooring, updated baseboard, casing & doors, a great sized dining room and large kitchen with loads of counter space and gorgeous granite countertops. There is a large 4 pc main bathroom, two large secondary bedrooms and the master bedroom which features its own 2 pc bathroom. The basement offers a large recreation space with loads of storage, a large bedroom (window does not meet egress) and a laundry/utility room with front load washer/dryer and wash sink. The home has a number of expensive upgrades including new shingles (2013 & 2019), PVC windows (2021), attic insulation & ventilation (2024), electrical panel, new concrete driveway and garage pad (2022), new skylights in the addition and much more. Outdoor Fire Pit to remain with the property. Contact your real estate professional for more information. (id:48852)
5646 Glide Crescent
Regina, Saskatchewan
Welcome to your perfect new home in the sought-after Harbour Landing community! This impressive two-story, four-bedroom, three-bathroom home offers a fully finished basement and a double detached garage, providing ample space and comfort for your family. As you step through the front door, you're welcomed into a spacious living room adorned with laminate flooring, setting the tone for cozy gatherings and relaxation. The open-concept kitchen features a central island, generous counter space, and modern stainless steel appliances, creating the heart of the home. You'll find a half bathroom and a main-floor laundry area conveniently located on the main floor. Upstairs, discover three well-proportioned bedrooms and a full bathroom. The primary bedroom offers the added luxury of a walk-in closet. The lower level has a fourth bedroom with a walk-in closet, a versatile bonus area, a full bathroom, and a utility room with ample storage options to accommodate your needs. Step outside through the back door to enjoy your large deck and spacious yard, offering the perfect setting for outdoor entertaining, relaxation, and family activities. The double detached garage provides additional parking and storage space. With its ideal location, versatile living spaces, and thoughtful design, this perfect home is ready for its next perfect owner to call it home! (id:48852)
46 5004 James Hill Road
Regina, Saskatchewan
Top floor unit! South facing balcony! Located at the back of the complex overlooking a quiet residential street! Look no further. This 2 bed, 1 bath, original owner condo is in mint condition. Entering through your own private entrance located on the side of the building, this top floor unit is bright and functional. Spacious living room & dining area. Good sized kitchen (appliances included), has a built in dishwasher & patio doors onto the covered balcony (BBQ included). Two good sized bedrooms, a 4 piece bath and in-suite laundry. Utility room provides extra storage. With 2 electrified parking stalls right out front, this condo is the perfect, affordable, personal residence or would make a great rental property as it's located in close proximity to all Harbour Landing's amenities with a quick drive to UofR & SIAST/Sask Poly Tech. (id:48852)
14 Harlton Bay
Regina, Saskatchewan
Extensively renovated home in a quiet bay location; open floorplan with new kitchen cabinets, window, large island with stove top; recent updates-main floor has new flooring, trim and doors; dragged ceiling; well appointed living room; main bath has been updated; garden doors off third bedroom to deck; lots of natural light; basement has l-shaped family room, new suspended ceiling, den and a new 3 piece bath; other updates in past five years include shingles on house, main floor windows, hi-efficiency furnace and c/air, garage shingles, fascia, eaves and downspouts-2023; nicely landscaped yard with single heated garage with opener; fridge, stove, dishwasher, washer, dryer, freezer, and window treatments included. TV mounts not included. (id:48852)
3d 1210 Blackfoot Drive
Regina, Saskatchewan
Elevate your lifestyle to unparalleled heights with this stunning abode, a testament to luxury living at its finest. Boasting over 2,271 square feet of single-level splendor, this residence is a haven for those who appreciate the finer things in life. Step into a world of refined elegance as you enter this open-concept condominium, flooded with natural light and offering breathtaking views at every turn. The spacious living room, adorned with a cozy fireplace and expansive windows, invites you to unwind in style. Entertain with ease in the meticulously crafted kitchen, featuring ample cabinetry, a stylish eat-up island, and top-of-the-line appliances. Luxurious vinyl plank flooring spans the entirety of this thoughtfully designed home, adding a touch of sophistication to every corner. Indulge in privacy and tranquility within the confines of this residence's two generously proportioned bedrooms. The expansive primary suite boasts a palatial 9.9 x 6.5 walk-in closet and a private 3-piece ensuite, where relaxation knows no bounds. Additionally, a dedicated home office offers the perfect space to work or unwind, all while enjoying sweeping views of the surrounding landscape. Perfectly situated near the prestigious University of Regina, picturesque Wascana Lake, and the vibrant downtown core, this property seamlessly combines luxury with convenience. Rest easy knowing that this concrete building prioritizes your security and comfort, granting exclusive access via a secure elevator directly into the unit. But the indulgence doesn't end there—two heated indoor parking spots ensure that your vehicles are not only protected but shielded from the elements year-round. Welcome home to a life of unparalleled luxury, where every detail has been carefully curated to exceed your every expectation. (id:48852)
5153 Aviator Crescent
Regina, Saskatchewan
This spectacular executive walkout backing a greenspace with amazing walking paths may be what you have been waiting for. As you pull up to this 4 bedroom, 4 bathroom home you will be impressed by the curb appeal. Beautiful maintenance-free stone and siding exterior with custom shutters, extended exposed aggregate driveway allows for extra parking or an RV. As you enter this stunning home you are greeted with a covered composite deck that leads to the large bright foyer with direct entry to the double attached garage which has recently been fully insulated, boarded, and mudded. The main floor is bright and features 10.5’ ceilings throughout the main floor and vaulted to 15’ with pine white shiplap. The amazing kitchen will not disappoint with custom white shaker cabinetry with soft-close drawers/doors, a large island, granite countertops, and stainless steel appliances. The kitchen is open to the nice size dining area and great room which includes a gas fireplace and has access to the screened-in deck perfect for entertaining or having that morning coffee with the beautiful park views. The primary bedroom is a nice size and has amazing windows to capture the sunrise and also features a 5pc ensuite, with dual sink vanity. To complete the primary bedroom we can’t forget about the large walk-in closet with custom built-ins and leads to the main floor laundry area. To finish off the main floor you will find a 2nd bedroom along with a 3pc bathroom and separate nook that has previously been used for both a dressing room and currently an office. The fabulous basement has 9’ ceilings, a large rec room, and includes a 2nd gas fireplace. You will also find 2 good-sized bedrooms, a wet bar/kitchenette, a separate water closet, and a 4pc bathroom. The utility room has option for laundry and comes with an on-demand water heater. Off of the rec room, you will find access to your large patio area and beautifully landscaped fenced yard with artificial turf and landscaping stone. (id:48852)
63 Borlase Crescent
Regina, Saskatchewan
Welcome to 63 Borlase Crescent, where opportunity meets potential! This delightful bungalow, nestled in the heart of the Glencairn neighborhood, presents an exciting prospect for those seeking a charming home with room to add their personal touch. Boasting 3 bedrooms, 2 bathrooms, and 850 square feet of living space, this residence offers the perfect place to call home! This home features a great, open layout and fantastic location which makes it an enticing investment opportunity. Step inside to discover a layout filled with promise, featuring spacious rooms and great custom touches. The bedrooms offer ample space for relaxation and creativity. Outside, the property offers a yard ready to be transformed into your own private oasis. Whether you envision a lush garden retreat or a cozy outdoor entertaining space, the possibilities are endless. Located in the vibrant Glencairn neighborhood, residents enjoy convenient access to a host of amenities, including parks, schools, and shopping centers. Plus, with easy transportation links nearby, exploring the rest of the city is a breeze. If you're a savvy investor or a homeowner with a vision, don't miss this chance to make your mark on a property with endless potential. This bungalow is ready to become the home of your dreams! Schedule a viewing today and seize the opportunity to create your own slice of paradise in Glencairn! (id:48852)
1930 Quebec Street
Regina, Saskatchewan
General Hospital area. This 2 bedroom 1008 sq ft raised bungalow with a solid basement - open for development is walking distance to Maple Leaf Park and pool as well as Wascana Park and the new pool. It is walking distance to downtown and other shopping on Broadway Avenue. Past upgrades have been completed about five years ago or so such as the roof with upgraded shingles, upgraded kitchen with cabinets and flooring, 4 piece bathroom with stand alone shower plus separate bath tub. Mostly original hardwood floors throughout the home which are in decent shape. Open living/dining room is spacious and bright and the lovely fireplace is a lovely feature adding character. The basement is pretty much open for development. There is a high efficiency furnace and the electrical is 100 amp. Some finishing work is still required but this is a great starter home at an affordable price. (id:48852)
8704 Kestral Drive
Regina, Saskatchewan
Welcome to 8704 Kestral Drive! This modified Bi-Level home offers airy vaulted ceilings making the space feel quite large, unique curves and contours showcasing the designs and an open floor plan to fit most any lifestyle. The main floor offers a large dining room, kitchen with pull up bar, open living room with gas fireplace. On the main floor you will also find 2 oversized bedrooms, the main 4 piece bath as well as main floor laundry. The primary bedroom is located above the 25’ x 26’ attached garage and is its own separate "retreat" offering an generous walk in closet and ensuite bathroom. The open concept kitchen overlooks the large dining space and oversized family room. The basement has been developed with 2 large bedrooms, living area with a den off to the side as well as a 3 piece bathroom with walk in shower. There is plenty of everything to get your family settled in for the long haul on this home so add it to your list of homes you need to see. (id:48852)
1914 Montreal Street
Regina, Saskatchewan
Indulge in the grandeur of 1914 Montreal Street, a veritable jewel nestled in the heart of Regina. Behold a meticulously maintained 952 sqft bungalow, cradled within an immaculately landscaped yard that radiates a sense of timeless elegance. Upon entering, be enchanted by the harmonious blend of sophistication and comfort that defines this abode. Two resplendent bedrooms grace the main floor, each adorned with rich hardwood floors, discreetly concealed beneath a luxurious carpet. The capacious living room stands as a testament to opulence, offering a haven of relaxation and refinement. The kitchen, a culinary enthusiast's dream, boasts an expanse of counter space that invites the creation of gastronomic wonders. As your culinary ambitions come to life, the scent of potential permeates the air, promising exquisite moments of indulgence. Descend to the basement, where an inviting family room beckons, ready to envelop you in its embrace of warmth and intimacy. An additional bedroom, accompanied by a lavish three-piece bathroom, provides an oasis of privacy and comfort for guests or loved ones. The laundry room, a realm of practicality, ensures that daily tasks are executed with ease and efficiency. The single garage, graced with a door opener, stands as a testament to functionality and convenience, ensuring that your vehicle is housed in a haven of security and protection. Intricately woven into the fabric of this dwelling is a commitment to unparalleled living. Every corner radiates an aura of thoughtful design and careful curation, culminating in an offering that transcends mere shelter and evolves into a symphony of comfort, aesthetics, and functionality. Contact your L/A for more details or to book personal tour. (id:48852)
1515 Dove Road
Regina, Saskatchewan
Welcome to 1515 Dove Rd. This well-maintained property is situated in the quiet east end neighborhood of East Pointe Estates, with a desirable location near an elementary school, parks, walking/biking paths & all east end amenities. Situated on a corner lot, this 1623 sq ft 4 level split home features 4 beds & 2 baths. Thru the front door you are greeted into your spacious tiled entrance with dual access to your main level or the garage & lower level. There is a front coat closet for convenience. Your front family room features beautiful laminate floors & nice bright natural light that comes from your bay window. The flooring flows thru to your open concept dining & kitchen space which has plenty of room for your table & chairs & comes with a good number of cupboards & counter space, undermount sink & garburator. Newer fridge, stove & microwave include transferable warranty to the new owner. Garden doors lead you out onto your 2 level trex deck where there is access to your fully fenced maintenance free backyard with mature trees, 8x12 & 8x8 sheds, dog run, doghouse & 12x22 portable garage which will all be included in the sale as well as RV parking. Upstairs you will find 3 bedrooms, one of which is the good size primary with a walk-in closet. A 4pc bath & linen closet completes this level. The 3rd floor is where you will find the 4th bedroom, additional 2pc bath & 2nd family room with a wood burning fireplace where you can enjoy cozy nights in. The basement features more great space which can be used for storage, a playroom, or workout area as well as your laundry & utility space with an additional shower. Value adds: Newer shingles & downspouts, HI Furnace, HRV Unit, 100 amp panel, underground sprinklers (front) & central air conditioning. An extra bonus is this home also features a double 20 x 22 insulated & heated attached garage. This property has been loved & cared for & is now waiting for its new owner! Contact your local Realtor® today to set up a viewing! (id:48852)
2810 Rochdale Boulevard
Regina, Saskatchewan
Welcome to your new home sweet home at 2810 Rochdale Blvd, right in Regina's Hawkstone neighborhood! Built by the trusted Dream Builder in 2017, this place is ready and waiting for you. As you step inside, you're greeted by a cozy living area with a 2 pc bathroom , perfect for hanging out with family or hosting friends. The kitchen is a real gem, with shiny quartz countertops and plenty of space for cooking up delicious meals. Plus, there's a dining area for enjoying those meals together. Upstairs, you'll find 3 good bedrooms, so everyone has their own space to relax. And there are two full bathrooms, including one attached to the master bedroom for extra privacy. But wait, there's more! The basement is all finished too, with a cool rec room for movie nights or playing games. There are even more bedrooms down there, along with another full bathroom. Outside, the backyard is fenced and landscaped, so it's ready for you to enjoy. And there's a big garage for parking your cars or storing your stuff. Best of all, this home is super close to parks, shopping, and the bus stop, so everything you need is right nearby. Don't miss your chance to make this awesome place your own – come check it out today! (id:48852)
2309 Grant Road
Regina, Saskatchewan
This is a wonderful bungalow located in the heart of Whitmore Park! It features 1335 square feet of living space. You enter into a nice sized foyer & then are met by a spacious living room with plenty of natural light coming in through the large front window. Within this room is also a wood burning fireplace to enjoy! Next the home flows into a modern open kitchen and dining room area. Plenty of room to entertain guests! Off of the dining room is one of the great features of this home which is the deck, patio, & oversized backyard. This area has been well designed with a-lot of thought & love! The position of the trees and two sheds allow for such a private & serene setting. If that was not enough you can go out the back gate to a mini park/ green space known as Dolphin Park. This is such a unique feature for this home! The main floor is then completed with 3 nice sized bedrooms & a four piece bathroom. Downstairs you will find 2 more rooms, a laundry room, an additional bathroom & a huge family room(with fireplace) to boot! Upgrades on this home include: kitchen, most windows, roof, 100 amp electrical panel, water heater, furnace, most of sewer line replaced with abs, soffits, eaves, partial exterior fence and even a radon remediation unit. This home is located very close to a elementary & high school, the university, and all south end amenities! This is a great property located in an ideal location! Please book your showing today! (id:48852)
No Favourites Found



