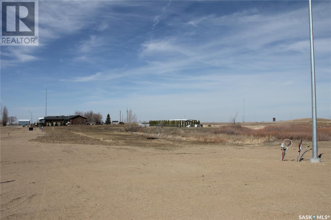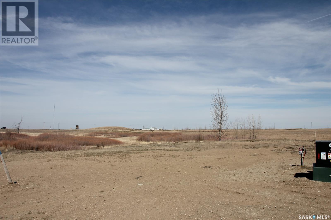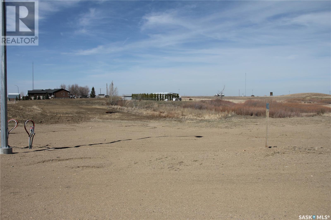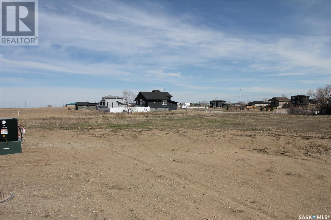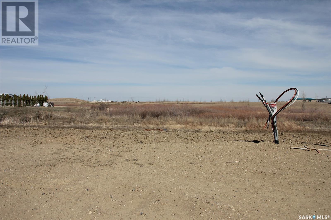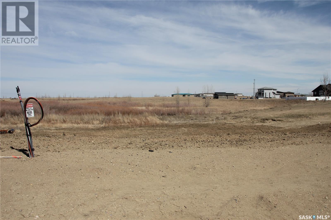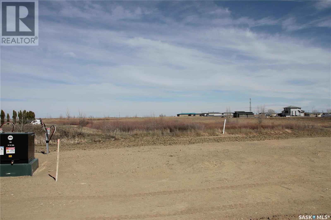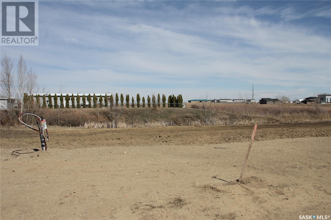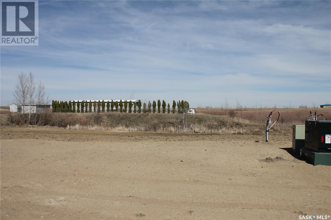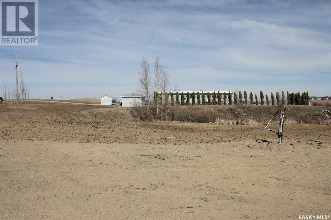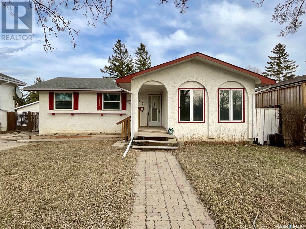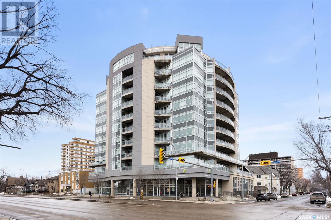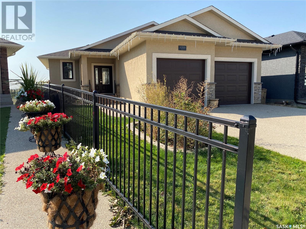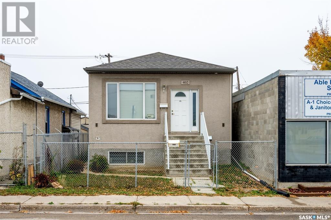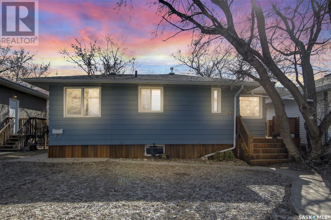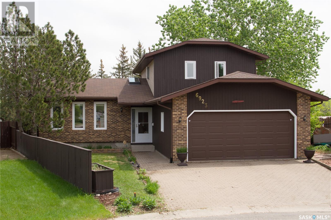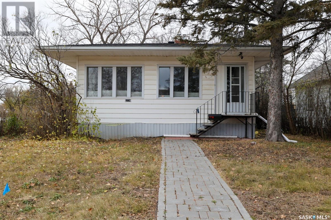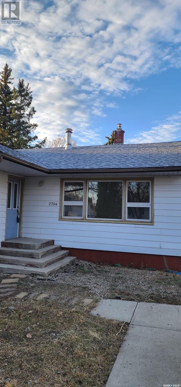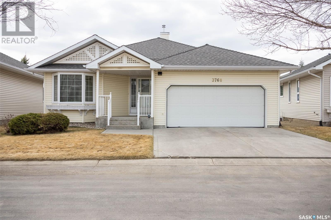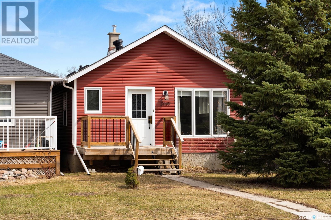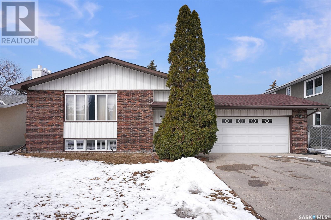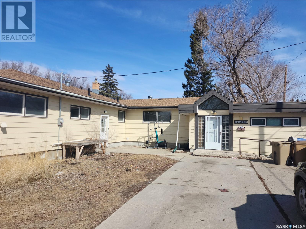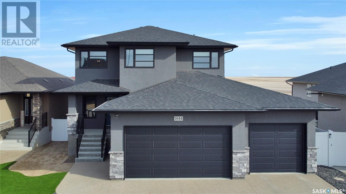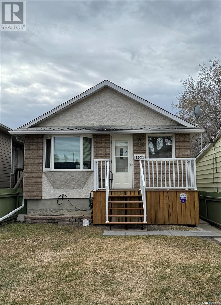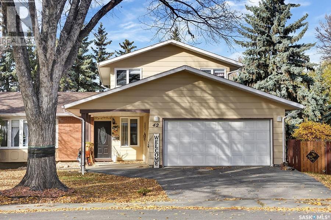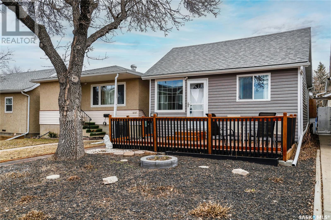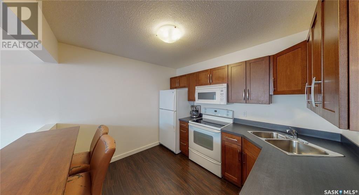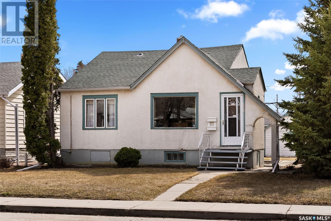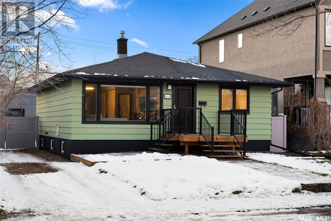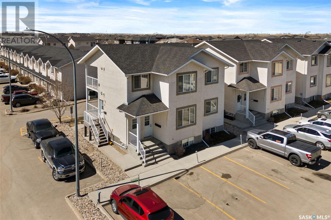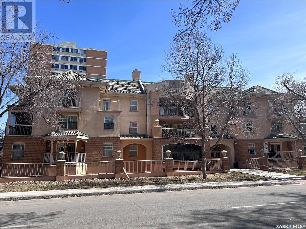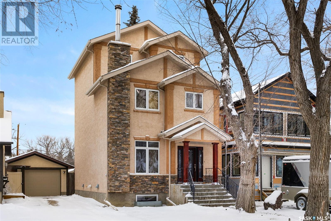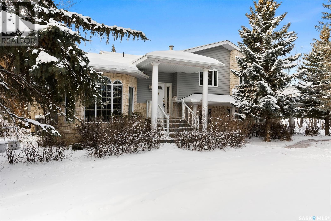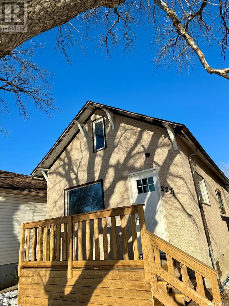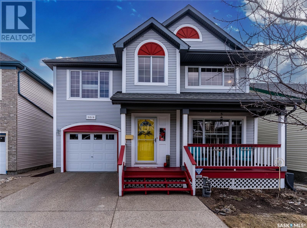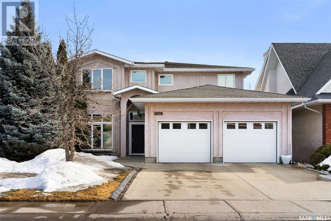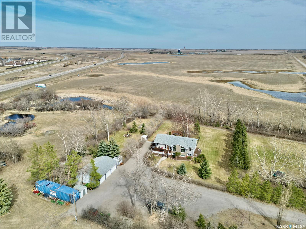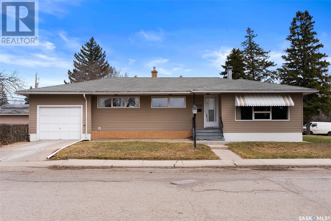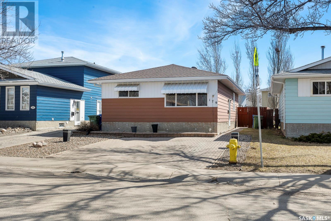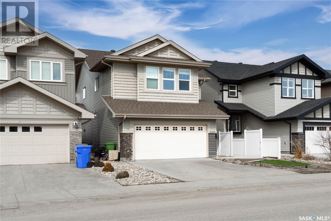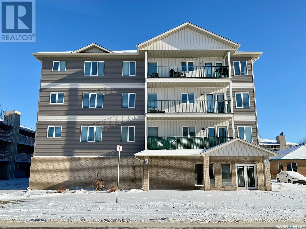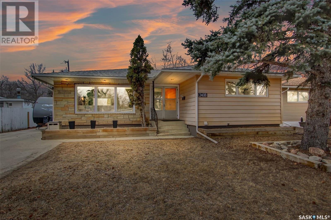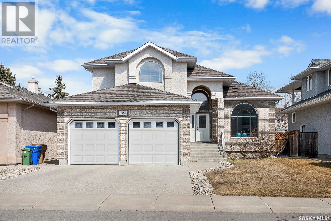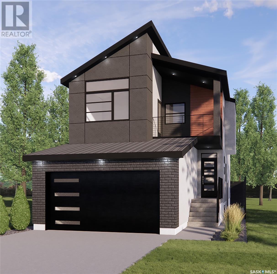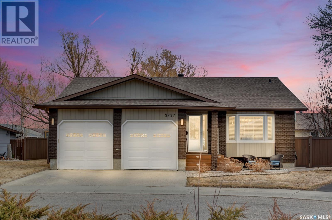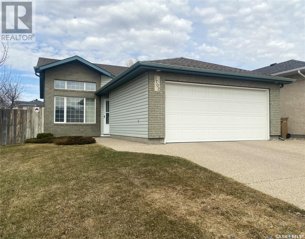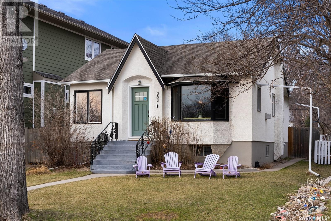Regina and area HOMES FOR SALE
- UPDATED HOURLY
- NEW (FRESHEST) LISTINGS ARE FIRST
- ADDITIONAL SEARCH PARAMETERS ON THE RIGHT SIDE OF THE SCREEN
LOADING
2 Aaron Court
Pilot Butte, Saskatchewan
Build your dream home with a triple-car garage today! Conveniently located in a quiet bay with 6100sq’. (49X100X71) Enjoy the park down the street, and all the amenities are only two blocks away: Subway, Alex Pizza, Broncos Pub & Grill, a Liquor Store, A & D Fresh Market, White Butte Pharmacy, Pilot Butte Early Learning Centre, DY International Appliances, Hot Shades, Blue Rooster Café, a Car Wash, and the Fire Hall. The Elementary School is close by, too. Pilot Butte is a growing community just minutes from Regina. (id:48852)
6 Aaron Court
Pilot Butte, Saskatchewan
Build your dream home with a triple-car garage today on a pie-shaped lot! Conveniently located in a quiet bay with 9500sq’. (39X156X149) Enjoy the park down the street, and all the amenities are only two blocks away: Subway, Alex Pizza, Broncos Pub & Grill, a Liquor Store, A & D Fresh Market, White Butte Pharmacy, Pilot Butte Early Learning Centre, DY International Appliances, Hot Shades, Blue Rooster Café, a Car Wash, and the Fire Hall. The Elementary School is close by, too. Pilot Butte is a growing community just minutes from Regina. (id:48852)
5 Aaron Court
Pilot Butte, Saskatchewan
Build your dream home with a triple-car garage today on a pie-shaped lot! Conveniently located in a quiet bay with 9400sq’. (39X155X147) Enjoy the park down the street, and all the amenities are only two blocks away: Subway, Alex Pizza, Broncos Pub & Grill, a Liquor Store, A & D Fresh Market, White Butte Pharmacy, Pilot Butte Early Learning Centre, DY International Appliances, Hot Shades, Blue Rooster Café, a Car Wash, and the Fire Hall. The Elementary School is close by, too. Pilot Butte is a growing community just minutes from Regina. (id:48852)
3 Aaron Court
Pilot Butte, Saskatchewan
Build your dream home with a triple-car garage today on a pie-shaped lot! Conveniently located in a quiet bay with 9000sq’. (38X101X126) Enjoy the park down the street, and all the amenities are only two blocks away: Subway, Alex Pizza, Broncos Pub & Grill, a Liquor Store, A & D Fresh Market, White Butte Pharmacy, Pilot Butte Early Learning Centre, DY International Appliances, Hot Shades, Blue Rooster Café, a Car Wash, and the Fire Hall. The Elementary School is close by, too. Pilot Butte is a growing community just minutes from Regina. (id:48852)
1150 Aaron Drive
Pilot Butte, Saskatchewan
Build your dream home with a triple-car garage today! Here awaits your WALKOUT LOT with 8200 sq’, 62X131. Enjoy the park across the street, and all the amenities are only two blocks away: Subway, Alex Pizza, Broncos Pub & Grill, a Liquor Store, A & D Fresh Market, White Butte Pharmacy, Pilot Butte Early Learning Centre, DY International Appliances, Hot Shades, Blue Rooster Café, a Car Wash, and the Fire Hall. The Elementary School is close by, too. Pilot Butte is a growing community just minutes from Regina. (id:48852)
1100 Aaron Drive
Pilot Butte, Saskatchewan
Build your dream home with a triple-car garage today! Here awaits your WALKOUT LOT with 8400sq’, 64X131. Enjoy the park across the street, and all the amenities are only two blocks away: Subway, Alex Pizza, Broncos Pub & Grill, a Liquor Store, A & D Fresh Market, White Butte Pharmacy, Pilot Butte Early Learning Centre, DY International Appliances, Hot Shades, Blue Rooster Café, a Car Wash, and the Fire Hall. The Elementary School is close by, too. Pilot Butte is a growing community just minutes from Regina. (id:48852)
1200 Aaron Drive
Pilot Butte, Saskatchewan
Build your dream home with a triple-car garage today! Here awaits your WALKOUT LOT with 8400sq’, 64X131. Enjoy the park across the street, and all the amenities are only two blocks away: Subway, Alex Pizza, Broncos Pub & Grill, a Liquor Store, A & D Fresh Market, White Butte Pharmacy, Pilot Butte Early Learning Centre, DY International Appliances, Hot Shades, Blue Rooster Café, a Car Wash, and the Fire Hall. The Elementary School is close by, too. Pilot Butte is a growing community just minutes from Regina. (id:48852)
1300 Aaron Drive
Pilot Butte, Saskatchewan
Build your dream home with a triple-car garage today! Here awaits your WALKOUT LOT with 8200 sq’, 62X131. Enjoy the park across the street, and all the amenities are only two blocks away: Subway, Alex Pizza, Broncos Pub & Grill, a Liquor Store, A & D Fresh Market, White Butte Pharmacy, Pilot Butte Early Learning Centre, DY International Appliances, Hot Shades, Blue Rooster Café, a Car Wash, and the Fire Hall. The Elementary School is close by, too. Pilot Butte is a growing community just minutes from Regina. (id:48852)
1250 Aaron Drive
Pilot Butte, Saskatchewan
Build your dream home with a triple-car garage today! Here awaits your WALKOUT LOT with 8400sq’, 64X131. Enjoy the park across the street, and all the amenities are only two blocks away: Subway, Alex Pizza, Broncos Pub & Grill, a Liquor Store, A & D Fresh Market, White Butte Pharmacy, Pilot Butte Early Learning Centre, DY International Appliances, Hot Shades, Blue Rooster Café, a Car Wash, and the Fire Hall. The Elementary School is close by, too. Pilot Butte is a growing community just minutes from Regina. (id:48852)
1350 Aaron Drive
Pilot Butte, Saskatchewan
Build your dream home with a triple-car garage today! Here awaits your WALKOUT LOT with 8400sq’, 64X131. Enjoy the park across the street, and all the amenities are only two blocks away: Subway, Alex Pizza, Broncos Pub & Grill, a Liquor Store, A & D Fresh Market, White Butte Pharmacy, Pilot Butte Early Learning Centre, DY International Appliances, Hot Shades, Blue Rooster Café, a Car Wash, and the Fire Hall. The Elementary School is close by, too. Pilot Butte is a growing community just minutes from Regina. (id:48852)
105 Mccarthy Boulevard N
Regina, Saskatchewan
Very conveniently located in the north end, this Normanview home is close to public transit, shopping, theatre, and many nearby restaurants. This large bungalow, professionally measured at 1538 sq feet on the main floor, offers a spacious floor plan for a growing family and is just waiting for its new owners to make it their own. The main floor has a bright front living room with tons of natural light, open to the spacious dining room. The kitchen is well laid out with a pass-through to the family room with the wood-burning fireplace for those chilly Saskatchewan nights. Off the family room are doors to the good-sized backyard and direct entry to the double attached garage. The large master bedroom has a convenient 2 pc ensuite. Finishing off the main floor are two more good-sized bedrooms and a 4 pc bathroom. Downstairs has a huge rec room with a bar area, two pc bathroom, large den, and utility/laundry room. This whole house has ample storage throughout. Updates since purchased in 2016 include furnace & central air, eaves, fireplace liner, and overhead garage door and opener. Quick possession is available on this great starter home! Call your agent to book a private viewing today!! (id:48852)
103 2300 Broad Street
Regina, Saskatchewan
Luxury condo living in Regina's Transition area. Don't miss out on this great opportunity to live in Centre Square Place. One of only 3 townhouse style units in the entire building with direct access to the street as well as private entrance to underground parking and access to the one of the city's best roof top panoramic views. Spacious two story condo features a large living room and dining room combination with luxury laminate flooring, large windows allowing ample lighting. Stylish modern kitchen features upgraded cabinetry, granite countertops, stainless steel appliances including built in dishwasher. Bonus space is the perfect breakfast nook and coffee area in the mornings. The mudroom at the back offers direct entrance to the heated underground parking allowing privacy and safety. (one parking stall included). Front deck features natural gas bbq hook up. Second level boasts a bonus room/office area adjacent to the primary bedroom which has plenty of space for a king sized bed, massive walk-in closet and full ensuite with ceramic tiled flooring, granite vanity countertop. Second bathroom offers walk-in shower, ceramic tiled flooring. In-suite laundry has plenty of space for additonal storage. Head to the top floor to find the exercise room and direct access to the roof top walking track, outdoor lounge area and stunning panoramic views of the city of Regina and prairie landscape. Condo fees include heat, water/sewer, common area maintenance and common area insurance, reserve fund, snow removal. Pets are allowed with approval from the board. (id:48852)
8709 Kestral Drive
Regina, Saskatchewan
There really are no words to describe this home and the numerous upgrades added onto to this property at the building stage. There are very few homes finished like this one in the City of Regina. This exceptionally well-built walk-out bungalow backs the Goulet Golf Course with a 180 degree view from the upper balcony off of the dining room and from the stone-terraced yard. When you enter this home enjoy the stretched ceilings, the ceramic tile floors. The floor tiles and bathroom tiles are imported from Spain and installed by European craftsmen. There is in-floor heating in both bathrooms. Hardwood floors flow from the living room through the dining room to the hallsways and to the bedrooms. The basement is wide open for development. There is a double attached garage with direct entry into the mud room with built-in storage cabinets. If you want a stunning and unique home backing a golf course with an amazing view then look no further. (id:48852)
402 Victoria Avenue
Regina, Saskatchewan
Great opportunity! Fantastic commercial/residential property with excellent potential. This high visibility, prime location is situated at 402 Victoria Avenue by Victoria Ave & Arcola intersection; it is situated in a highly visible, high traffic location. Perfect storefront in high traffic area with an illuminated sign plus giant billboard advertising for additional exposure. Unique commercial property with incredible potential. This bungalow, built in 2015 with a separate entrance to basement is ideal to develop into a basement rental unit. The house is in immaculate, like brand new condition. Features include all new appliances (never used before), security system wired in throughout property with cameras ready to be installed. The basement cold storage room. Character features, single detached garage. Fully fenced yard with a gate provides extra security. Beautiful property - must be seen to be appreciated. it would make a perfect spot for offices or any businesses! You can even live in the downstairs and operate your own business. Contact your agent today to book your showing! (id:48852)
1413 Aberdeen Street
Regina, Saskatchewan
Welcome to 1413 Aberdeen St. You’ll find this charming 2 bedroom bungalow in desirable Rosemont neighbourhood. Very close to Canada’s RCMP Training Academy. Walking distance to 2 High schools and 2 Elementary Schools and a grocery store. This home offers 2 bedrooms on the main floor. This well-maintained and updated home making it perfect for families, downsizers, or first-time homebuyers. Step inside to discover a cozy living space flooded with natural light, creating a warm and inviting atmosphere. The functional layout includes a spacious living room, perfect for relaxing or entertaining guests. The kitchen boasts ample cabinetry and counter space and is located adjacent to the dining area. Two bedrooms provide plenty of space for the family. A full bathroom completes the main level. Lower level offers rec room, laundry/utility. The possibilities are endless to complete the basement – whether you dream of a home office, guest suite, or hobby room, there's ample space to bring your vision to life. Outside, you'll find a spacious fully fenced backyard, perfect for children to play or for entertaining, lots f room to add a garage if desired. She updates include; some new windows, shingles. Located in the sought-after Rosemont neighborhood, this second owner home offers easy access to parks, schools, shopping, and amenities. Don't miss your chance to make this bungalow your own – schedule a showing today! (id:48852)
6923 Farrell Bay
Regina, Saskatchewan
Pride of ownership is evident in this well maintained home with owners that have lived there since 2009. This is a water view property with a privater entrance to the park and lake. Quiet low traffic location in popular Rochdale Park area within in walking distance to many family amenities. Backyard along with the park provide ample room for recreation. Rooms are spacious throughout. Numerous upgrades including fence, gas fireplace, insulated and boarded garage, furnace/AC/water heater new in 2014, front yard fence, PVC windows and additional crank opening windows installed in 2015, garden door/front door and screen door 2017, renovated deck 2018. There are other upgrades such as skylight 2023, carpet in den, dishwasher 2012, fridge and stove 2016. Owners are deligent with yearly maintenance of the fireplace, furnace, AC and water heater. House is well kept and a pleasure to show. (id:48852)
2774 Wallace Street
Regina, Saskatchewan
Welcome to 2774 Wallace Street. This character home is on a prime double lot while boasting views of the park and is with in easy walking distance to the visible skate park, Candy Cane Park and science center. This would be perfect for a small family starting out, a single professional or as an investment property. The home has been rented for 1300 per month plus utilities. The main floor greats guests with the original brick fireplace façade with the roughed in gas fireplace insert. As you move through the space you are greeted by the dinning room with original hardwood flooring extremal well maintained over the years. The Kitchen follows with direct access to the side and rear yard perfect for entertaining outside. Off the hallway are two bedrooms, the main bath and laundry space. The basement has some bracing, updated boiler system, sump pump and bit, storage space and recreation areas. Contact your agent to schedule a viewing today! (id:48852)
2704 24th Avenue
Regina, Saskatchewan
Welcome to 2704 24th Ave. Primly located bungalow in South Lakeview.Walking distance to many amenities such as superstore and surrounding commercials, Wascana Lake, Local School.Decent sized living room and dining room comes with lots of natural light. Bright open layout. Three good size bedrooms upstairs. Mostly newer PVC windows. Full bath up plus a 3pc bathroom in the basement. Lots of natural light to the basement from the full glass door at the back entrance . Spacious recreation room for family get together. The fourth bedroom in the basement with a full size window . Nice sized lot with lane access to the garage. Parking at both the front and the back of the property. Recent Year upgrades includes: New upstairs Vinyl Plank flooring (2023), New Stove Cooktop (2023). 200 Amp Panel (2021). Newer AC (2021). Newer Hoodfan (2018) Newer Washer and Dryer (2016) Blue Skin Water Proof Exterior Wall (2015) Finished Basement (2017). Contact to book a showing today! (id:48852)
3768 Queens Gate
Regina, Saskatchewan
Welcome to 3768 Queens Gate, a fantastic property in a great lakeview location! The west backing orientation, natural light, and spacious layout are definitely appealing features. The large front foyer, formal living and dining room, family room and a spacious eat-in kitchen with oak cabinetry add to the home's charm. The back deck with aluminum railing and tek deck flooring, along with the lower patio and well-treed yard, create a great outdoor space. The two main floor bedrooms, including a 3/4 bath and walk in closet in the master, and the full bathroom offer convenience and comfort. The laundry area in the mudroom off the direct entry to the insulated and finished double car garage is a practical addition. The property has many attractive features, including the west backing orientation, spacious layout, and outdoor space with a deck and patio. The amenities like air conditioning, rough-in vac, and newer shingles add to its appeal. If you have any questions or need more information about this property, feel free to ask! (id:48852)
2449 Broder Street
Regina, Saskatchewan
Nestled in Arnhem Place in Regina, this nicely renovated and cozy 2-bedroom, 1-bathroom gem offers 756 sq ft of living space with laminate flooring that runs seamlessly throughout the entire main floor, updated windows and newer electrical. This adorable red house will catch your eye as soon as you pull up. The sizable mudroom off the front entrance is extremely practical and offers plenty of space for all your outdoor gear. The living room is off the front entrance, complete with an electric fireplace and built-in shelving framing the large front window. The heart of this home lies within its great-sized kitchen, with crisp white cabinets, sleek black countertops, and modern hardware. A charming butler-styled pantry adds both practicality and charm, plus there is a dining space right off the kitchen. The fully renovated 3-piece bathroom boasts a large tiled shower, adding a touch of luxury to your daily routine and is situated between the 2 bedrooms. While the basement is undeveloped, it currently serves as a practical space for laundry and storage. Outside, the private, fully fenced yard invites leisurely afternoons spent in the sunshine, with a patio and fire pit area providing the perfect setting for outdoor entertaining. A single garage, complemented by additional parking space, ensures convenience for every lifestyle. Benefitting from its proximity to Wascana Park and an easy commute to downtown Regina, this home is move-in ready and waiting for new owners to call it home, contact your real estate agent today to book your showing! (id:48852)
6 Mcmaster Place
Regina, Saskatchewan
Welcome to 6 McMaster Place - spacious 1400 plus square foot, 5 bed, 3 bath bilevel located on a quiet bay in the desirable neighbourhood of University Park. Easy walking distance to elementary schools, parks, close to all east end amenities including restaurants, grocery stores, etc. Recent improvements include HE furnace, central air conditioning, shingles, windows, and exterior doors. Unique entry way welcomes you as you enter the home. Spacious living room offers large windows making this room very bright and cheery. Beautiful wood burning fireplace (no warranties or guarantees on it's function) with brick feature wall. Dining area off the living room features hardwood flooring. Functional kitchen has an eating nook area for a breakfast table, and a window with a view of the yard. Primary bedroom also features hardwood flooring with the added convenience of an en-suite. Two additional bedrooms with hardwood flooring and a 4 piece bath complete the main level. Basement is developed with large windows, a massive rec room/games room and another wood burning fireplace (no warranties or guarantees on it's function) with feature stone wall. Two bedrooms (one with no closet), updated 4 piece bath, utility and laundry room complete the lower level. Beautiful mature fully fenced yard is a wonderful oasis and a great place for the kids to play, or the dog to run around! Direct entry to the double attached insulated and drywalled garage is an added bonus. This home is a one of a kind with lots of options for your own special touches and personalization. Contact your realtor to schedule a showing. (id:48852)
1927 Grant Drive
Regina, Saskatchewan
Welcome to 1927 Grant Drive, nestled in Whitmore Park. This sprawling home boasts 8 bedrooms, 3 bathrooms, and a den, offering ample space for comfortable living. With 2,214 square feet of meticulously crafted interiors, the possibilities are endless. Formerly a garage, the space has been thoughtfully transformed into an office, catering to those with entrepreneurial spirits, yet easily convertible back to its original purpose. Convenience meets practicality with main floor laundry, ensuring effortless household chores. Situated just one block from Dolphin Bay Park, enjoy the tranquility and recreation this charming locale offers. Embrace the warmth of a welcoming, family-friendly neighborhood while relishing in close proximity to an array of south end amenities. Welcome home to 1927 Grant Drive, where endless potential meets unmatched convenience. (id:48852)
1644 Maple Hill Crescent N
Regina, Saskatchewan
Stunning, Gilroy custom built 2 storey home located in the desirable residential community of Maple Ridge. This beautiful home backs on to a vast open space offering the best of both worlds - city living with a country view! Loads of upgrades where included in this build such as piles, an oversize window package, acrylic stucco, upgraded electrical panel, 50 amp rough in for an outdoor hot tub, light fixtures, gas line in garage for heater, custom en-suite shower, and a covered deck. Warm, neutral colour palate throughout the home make the space feel welcoming and homey. Open concept kitchen, dining and living room space features gorgeous flooring throughout. Kitchen features an abundance of wood cabinets and a large centre island as well as a coffee bar/desk side counter. Living room includes a lovely stone wall, storage cabinets and a fireplace. Large north facing windows overlook the backyard and peaceful open space - no backing neighbours! Covered deck off the dining area is perfect for entertaining, or enjoying a Saskatchewan sunset. Mudroom/laundry room includes built in cabinets, large bench, hooks and shelves for additional storage. Two piece powder room complete the main level. Second floor features the spacious primary retreat that includes a dream walk in closet that leads to the spa like ensuite with dual sinks, corner soaker tub and custom tile shower. Two additional bedrooms, 4 piece bath and a flex space that could serve as an office or den area complete the second level. Basement is framed, insulated, and has roughed in plumbing for future bath and wet bar. Oversize windows are an added bonus. An open space ready for customized development to suit your needs. Triple car attached garage offers lots or parking space and storage. Triple drive can house 3 additional vehicles for loads of off street parking. Zero maintenance front yard includes artificial turf. This property is a pleasure to show! Contact your realtor to schedule a showing. (id:48852)
1021 Rae Street
Regina, Saskatchewan
Very solid and well cared for home. The kitchen has ample cabinets and counter space. The seller is in the middle of some upgrades in the basement but the materials and flooring will be left for the new owner. The yard is completely fenced. There is a wooden deck in the back yard. The garage is fully insulated. There have been numerous upgrades over the year such as plumbing, kitchen cabinets and counter tops, some windows and doors, and the fence as is wooden but supported by steel posts. As mentioned the seller is in the middle of basement renovations. Must be seen to be appreciated. (id:48852)
42 Metcalfe Road
Regina, Saskatchewan
This home has been very well maintained and loved!! From the moment you walk through the front door you feel welcome! Its so bright and open and the living room with its beautiful front window brings in so much natural light. The living room and dining room are very spacious and would be perfect for entertaining. Into the kitchen you have lots of cupboards and counter space to work with and the kitchen sink looks out onto the huge back yard. The nook beside the kitchen can fit a nice sized table that is perfect for informal eating. Both the kitchen and nook look into the sunken family room area that has a wonderful wood burning fireplace making the room cozy and comfortable. Off this room you access the three season room That is completely screened in so that you can enjoy our beautiful summers without the pesky bugs!! Continuing on the mail level, you have the laundry area, a 1/2 bath and an office! Upstairs you find 4 spacious bedrooms and the primary bedroom has its own en suite and walk in closet. There is another 4 piece bathroom that completes this level of the home. The basement is developed with a family room, bedroom and a huge storage area and utility room. The back yard is lovely! there are so many mature trees, a garden area and patio for a firepit. The lot is almost 11,0000 square feet. Imagine all that you could do with that backyard!! There have been upgrades done over the past few years including 2 HE furnaces, all windows are pvc and all the main level flooring has been updated. The kitchen counter is also newer. Its definitely a terrific home. (id:48852)
1051 Elliott Street
Regina, Saskatchewan
Welcome to 1051 Elliott, a well-maintained home nestled in the desirable neighborhood of Eastview ! Upon entering, you are greeted by a cozy living room, ideal for relaxing and entertaining, with upgraded easy-care vinyl plank flooring extending from the living room through to the kitchen. The kitchen features ample cabinets, pot lighting, and an abundance of natural light. The interior updates include new flooring, paint, lighting, PVC windows, and the exterior updates include shingles, vinyl siding, soffits, fascia, eaves, along with a just-installed brand new high-efficiency furnace. Enjoy entertaining in the fenced backyard from the large deck with impressive xeriscaping. The dream garage/shop at the back is insulated and heated, measuring 38x20 feet and featuring a 10' high garage door, vaulted ceiling, and a 10'x20' area at the back with attic storage and a separate 100 amp panel. There is back lane access to the double detached garage/shop. Don't miss out - schedule a showing today! (id:48852)
18 2060 Lorne Street
Regina, Saskatchewan
This functional one-bedroom unit is conveniently located within walking distance of downtown and all convenient amenities. This unit comes with an exclusive use off street parking stall. Unit would be a great investment property as it is already tenant occupied. (id:48852)
525 College Avenue
Regina, Saskatchewan
Welcome to this Arnhem bungalow, a fantastic opportunity for investors or those seeking a mortgage helper! This property features a two-bedroom main level with a fully renovated non-regulation one-bedroom, one-bathroom basement suite and shared laundry. It includes a spacious yard with a single detached garage and extra parking space. Updates include main level bathroom & main level laminate flooring, shingle replacement in 2018, sewer line relined in 2019, and a full suite renovation in 2020. The full suite renovation showcases modern finishes offering a comfortable living space for tenants or extended family members. Conveniently located, this property is close to schools, east end & downtown amenities and the General Hospital, making it an ideal choice for families or individuals. Contact your sales agent to schedule your viewing today to explore its potential! NOTE: Some photos have been virtually staged for context of the space. (id:48852)
2626 Cameron Street
Regina, Saskatchewan
Exquisitely updated, this charming bungalow is nestled in the coveted Crescents of Regina, SK. The main floor beckons with a welcoming entrance, complete with ample closet space and an abundance of natural light. The expansive living room seamlessly connects to a well-appointed kitchen, boasting an inviting eat-up bar, generous cupboard and counter space, a convenient butler's pantry, and top-of-the-line stainless steel appliances—all included. A perfect setting for dining awaits, featuring a large window that frames a picturesque view of the backyard. Venture down the hallway to discover two bedrooms, alongside a versatile den or office space. The luxurious 3-piece bathroom is a masterpiece, showcasing a spacious stand-up shower with a comfortable bench and indulgent heated flooring. Descending into the finished basement reveals a tastefully designed rec room, an additional bedroom, and a 4-piece bathroom, complete with heated flooring. The fully fenced backyard provides a private oasis, while a double detached garage with front and back garage doors offers convenient dual access. This property seamlessly combines modern updates with timeless charm, creating a residence of unparalleled sophistication and comfort. UPDATES INCLUDE: High efficiency furnace and air conditioning 2018, Front steps 2018, Installed a 36-inch front door, Removed trees in the front yard and put in rundle rock, Widen doors to 32 inches throughout, Flooring throughout with original hardwood still intact, Electrical panel to 100 amps 2018, Complete remodel of basement bathroom 2018, includes heated floor, Construction of 24’ by 24’ garage with double garage door on alley side and single garage door into property 2018, PVC fence 2019, Fascia and soffit installed in 2019 includes LED pot lights, Baseboards and trim throughout, Paint throughout, Cupboards, cabinets, and countertops in kitchen in 2019, upstairs bathroom reno 2020, includes heated floor, shower bench, and shower wall. (id:48852)
29 4101 Preston Crescent
Regina, Saskatchewan
SUPER CLEAN, 2 BEDROOM, MAIN FLOOR CONDO WITH 2 EXCLISIVE PARKING SPOTS! Welcome to Preston Place, close to all north end amenities, bus routes, parks and schools. Step up to this immaculately maintained first owner property with big bright windows on 3 sides (east/west/south). The kitchen features maple cabinetry, tile back splash, vented micro hood and a garden door to your 10x8 duradek south facing balcony. Ample space to the dining and living area and a full size laundry closet with built in shelving. The principle bedroom boasts 2 large closets for all of your storage needs. The good size 2nd bedroom would make an ideal office, kids room or guest space. In the furnace room you will find a fully draining utility sink, HVAC and good storage. Other value added items include A/C, built in vacuum, bbq hook up, a newer water heater and water softener that are both owned. The 2 exclusive surface parking spots are right out the front door. This fine property would make an ideal first home purchase or revenue investment. Please call your Realtor for more information or personal tour. (id:48852)
303 2315 Cornwall Street
Regina, Saskatchewan
Expansive 1450sq ft Top-floor Corner unit with South & West exposure in living area for natural light & views! Entry way giving space & lots of room for coats shoes and carrying groceries, extends through to the L-shaped living /formal dining area with options for arranging your furniture and plenty of space for entertaining. From the living room you have entry to small standing balcony. A Big kitchen boasts an abundance of oak cabinets and includes a generous sized eating area opening to sunny south facing balcony. The 2 bedrooms 2 bathrooms will not disappoint for size either. Great 4pc ensuite with stand alone shower. Off the front entry area there is a laundry/ storage room with lots of built in cabinets….. many uses for this room of your own needs. Heritage doors and trim throughout. Underground parking with additional storge locker. This unit presents opportunity to personalize & make your own, with cosmetic updates likely: flooring, painting and some work in the 4pc ensuite. Jetted tub has not been used in near 15 yrs. Complex has a great amenities room, exercise area & workshop. All the conveniences of downtown and so close to Wascana Park. Great Location!! (id:48852)
2830 Regina Avenue
Regina, Saskatchewan
Nestled on one of Regina’s most sought after treelined streets in Lakeview sits this one of a kind family home. From the moment you arrive, you will be wowed by the grand staircase framed by cherry wood columns leading you to the front door. Upon entering the home, the spacious foyer and open custom staircase will be sure to impress. The main living room is anchored by a wood burning fireplace and picture window overlooking Regina Avenue. The rear dining room will be the perfect spot to connect with friends and family over your favourite home cooked meal. The adjacent kitchen features a butcher block countertop, prep sink, ample cabinet space and a full set of stainless steel appliances. The corner pantry provides extra storage space for all of your baking necessities. Rounding out the main floor is direct access to your private backyard where you and your guests can catch an infamous Saskatchewan sunset on your deck or around the fireplace. Heading upstairs, the second level houses 3 good sized bedrooms and a 4 piece bathroom that will ensure mornings with kiddos is a breeze. The laundry room completes this floor as well. The third level features an impressive primary suite that will be sure to please. The vaulted ceilings are a truly unique feature. The walk in closet has ample storage for your purse or shoe collection and the gas fireplace creates a cozy spot to catch up on a good book before bed. The ensuite boasts a walk in shower, makeup vanity and corner jet tub. The lower level of the home is fully developed and is home to a spacious fifth bedroom, 3 piece bathroom and rec room, the ideal to host a Superbowl watch party or binge watch your favourite Netflix series. This family home has been witness to first steps, first Christmases and many family gatherings. The current owners have proudly thought out every inch of this home and have meticulously cared for it for many years. For more information, reach out to your local real estate professional. (id:48852)
27 Federal Drive
White City, Saskatchewan
Nestled in the picturesque town of White City, this captivating residence unfolds across four distinct levels, boasting a total of four bedrooms and five bathrooms—an ample expanse tailored for family living. This unique 4-level split design caters to the diverse needs of a modern family. With four bedrooms and five bathrooms, this home ensures an abundance of space for comfortable and luxurious living. Embrace the opportunity to add your personal touch and elevate the value of this property. This property is sold as is where is providing a canvas for your creativity and vision. Experience the charm of White City living in this beautiful home, where the potential for personal enjoyment awaits. (id:48852)
2271 Mackay Street
Regina, Saskatchewan
Welcome to 2271 Mackay St. This 3 bedroom 1 1/2 story is located close to Arcola Community School, Douglas Park and would make a perfect starter home! As you enter you will notice new vinyl floors and large windows that allow the natural light to pour in. As you walk to the kitchen you will find a new refreshed white kitchen space. There is 1 new bedroom, mudroom and an updated 4 piece bathroom to complete the main floor. Upstairs you will find 2 loft style bedrooms that complete the inside of this cozy updated home! Outside you will notice a new front and back deck with a large backyard, perfect for outdoor summer sunsets. (id:48852)
5019 Primrose Lane
Regina, Saskatchewan
Welcome to 5019 Primrose Lane. This beautiful Cairns built home is situated in the northwest neighborhood of Garden Ridge, close to North end shopping, restaurants, parks, rinks & schools. Featuring 1438 sq ft of well-maintained space, this home comes complete with 3 beds & 3 baths. Pulling up you will notice the nice street appeal and lovely covered front porch that leads you into this delightful home. You will immediately notice the warm & inviting feel this home has. A coat closet is located in the entrance for convenience, along with a vaulted ceiling for a welcoming, grand feel. You have a good-sized living room with nice, bright natural light from your large picture window. Into your kitchen you’ll find plenty of cupboards, countertop room & space for your table & chairs. There is also a garburator. Around the corner you will find a 2pc bath & access to your single car 11x21 insulated & drywalled garage. A wide staircase leads you upstairs where you will find 3 good size bedrooms, one of which is your primary with a 3pc ensuite with a built-in makeup desk & spacious walk-in closet. Another 4pc bath & linen closet completes this level. Downstairs you will find a fully finished basement where you can enjoy nights in with the family. Its here that you will also find plenty of storage space, laundry & roughed in bath. Back upstairs through your patio doors you will find your backyard oasis which features a patio area, shed, natural gas BBQ hookup as well as flowering crabs, raspberry bushes, rose bushes & clematis. It’s a wonderful space for entertaining or just enjoying being outside reading a book or playing with the kids. Extra Value Adds: 50 Year Shingles (2017), HI Furnace/AC (2018). All window treatments are included in the sale including the black out blinds in the primary bedroom. This property has been loved & cared for & is now waiting for its new owner to love and enjoy it as well! Contact your local Realtor® today to set up a viewing! (id:48852)
404 205 Mcintyre Street N
Regina, Saskatchewan
Very well kept top floor condo. Spacious open floor plan abundance of kitchen cabinets with a sit up island. Good size master bedroom with a 3 piece bath and walk in closet. Complex has a elevator and the main floor features a common area with a bathroom. The underground parking has a wash bay and extra storage. Great location located close to Shopping, Restaurants and many other amenities (id:48852)
5070 Wascana Vista Court
Regina, Saskatchewan
Don't miss this fabulous 2 storey, park backing walk-out in prime Wascana View location! Built by Sthamann Homes in 1994 and extensivly reno'd in 2015, this home offers over 2800 sqft of living space on 2 levels, developed basement, 5 beds, 5 baths, main floor office, double attached garage plus a backyard oasis complete with saltwater pool and hot tub. Upon entry the vestibule welcomes you into the home with a large office to your left including custom desk and shelving. Walk in closet is tucked to the side plus a raised living room with gas fireplace focal point. Mirage hardwood flows throughout the home with plush carpet. Formal dining room leads into the kitchen & more casual dining area. Custom built "Magnificent Kitchen" boasts granite coutertops, soft close drawers & cabinets, undercabinet lighting, large island plus subway tile backsplash. Integrated sub-zero fridge plus 2 cooler drawers and 3 ovens. Kitchen also provides access to the wrap-around deck. Main floor laundry offers Maytag dryer and brand new Maytag washer with quartz topped counter and laundry sink. Mudroom with lots of b/in storage & 2 pc bath complete the floor. Custom stairs lead up to the 2nd level. Primary bedroom is generous in size and offers 2 walk in closets plus 5 pc ensuite and a small balcony overlooking the park. 3 more bedrooms with walk in closets - one with a 2 pc ensuite plus additional 4 pc bath complete this level. Fully developed basement has a bright and spacious rec room with gas fireplace, 5th bedroom, 3 pc bath plus utility and storage. Private backyard has a saltwater pool (2004) with stamped concrete apron, hot tub and plenty of space for entertaining. Add’l value adding features include new triple pane windows to main and second floor (2015) with custom blinds, new light fixtures, new high end shingles by Wheatland Roofing (limited lifetime warranty-2013), 2 new garage doors & openers (2017) and owned alarm system. Move in and enjoy this stunning property! (id:48852)
Balgonie Acreage - 10.71 Acres
Balgonie, Saskatchewan
Just outside the town of Balgonie, this acreage is situated conveniently off Highway 1, boasting 10.71 acres. The allure of rural living meets contemporary luxury in this meticulously crafted abode. The open-concept layout seamlessly integrates the kitchen, dining area, and living room. The kitchen, exudes elegance with its oak cabinetry, stainless steel appliances, and a gas stove top, catering to the culinary enthusiast. A convenient sit-up island offers additional seating, perfect for casual meals or mingling with guests. A walk-in pantry ensures ample storage space, keeping the kitchen organized and clutter-free. Adjacent to the kitchen is a large mudroom, doubling as a laundry area, providing practicality and convenience. From here, access to the back deck allows for seamless indoor-outdoor living, ideal for enjoying the scenic vistas and fresh air. The main level also features a versatile bedroom, which could easily serve as a private office space, providing the perfect environment for productivity and inspiration. A well-appointed 4-piece bathroom completes this wing of the house, offering convenience and privacy. On the opposite end of the residence, the primary bedroom awaits, offering a serene retreat. Boasting private access to the deck and an adjoining 3-piece en-suite with spacious walk-in closet further enhance the comfort and luxury of this haven. In the basement, a recreation room offers endless possibilities for leisure and entertainment, while an additional bedroom provides ample space for guests or family members. A well-appointed 4-piece bathroom ensures convenience for guests, while a storage and utility room offers practicality and organization. Outside, the property is crowned by a 3-car detached garage, fully insulated and heated, providing space for vehicles, storage, or hobbies, with ample room for all your needs. Call today! (id:48852)
3170 25th Avenue
Regina, Saskatchewan
Nestled on the corner of 25th Ave. and Garnet Street, this charming mid-century bungalow presents a unique blend of original features and modern convenience. Low maintenance vinyl siding and wide front steps welcome you into a home filled with character. Step inside to discover a spacious front living room adorned with original hardwood floors and illuminated by large west-facing windows. Centerpiece of the room is a large woodburning fireplace with an attractive brick surround, dating back to 1977, perfect for cozy evenings. Adjacent dining area boasts the same wood flooring and ample sunlight through a large south-facing window. Continuing into the kitchen, you'll find a delightful vintage ambiance with original mid-century maple cabinets, a vintage Nutone overhead fan, and charming original countertops and backsplash. Cozy breakfast nook completes the kitchen space. Main floor of this home features generously sized bedrooms, each adorned with the same original hardwood flooring found throughout. A nice size 4-piece bathroom awaits, featuring a large vanity, backsplash, and even an original pink tub, adding to the home's nostalgic charm. Added storage provided by a large linen closet and built-in medicine cabinets. Descend to the basement to discover a solidly built space with a sprawling rec room boasting a cool brick faux fireplace. Entertaining is made easy with a retro freestanding bar included in the space. 3 pc bathroom and large den with a wall of built-in storage offer versatility, while the laundry room provides ample storage complete with a washer, gas dryer, laundry sink, extra fridge, and workshop area. Attached single oversized garage with a power door provides convenience, while a nice size fully fenced yard to the north of the garage offers space for outdoor enjoyment. Located in desirable Lakeview neighborhood close to bus routes, amenities, parks, and schools, this non-smoking home is ready to welcome a new family to create lasting memories. (id:48852)
179 Paynter Crescent
Regina, Saskatchewan
Great starter home. Steps to Mclurg School. Looks to be a very solid foundation. High Efficiency Furnace, allergy filter. Room to build garage. Window in basement is large. Also has RIP. (id:48852)
5424 Green Apple Drive E
Regina, Saskatchewan
Discover luxury living at its finest in this remarkable two-storey residence situated within the prestigious Greens on Gardiner community. With 6 bedrooms and 4 bathrooms, this home effortlessly blends sophistication with functionality. This Daytona home features the Benz floorplan with upgrades such as tile in mudroom, bathrooms and laundry. Hardwood throughout the foyer, dining room and kitchen. Quartz countertops in the kitchen, bathrooms and laundry. Extended length of an additional 2 feet in the garage helps with parking and storage! As you enter, you're greeted by an inviting formal living room, leading seamlessly into the modern kitchen adorned with stainless steel appliances, granite countertops, and ample cabinet space. The adjacent family room and dining area offer a cozy retreat for relaxation or entertaining guests. Ascending the staircase, the opulent master suite awaits, boasting a spa-like ensuite bathroom and a generously sized walk-in closet. The house boasts a bonus room upstairs, perfect for use as a home office or recreational space. The fully developed basement offers a basement suite featuring 2 bedrooms, 1 bathroom and upgraded appliances with a separate entry. This serves as a valuable mortgage helper or perfect place for friends and family to stay. Outside, the yard beckons for outdoor enjoyment, providing the perfect backdrop for gatherings and leisure activities. Conveniently located near parks, schools, and amenities, this home offers the epitome of Greens on Gardiner living. Schedule your private showing today! (id:48852)
202 2930 Arens Road
Regina, Saskatchewan
Just Listed! This is a must see over 1000 sq ft two-bedroom, two-bathroom condo situated in Wood Meadows, it offers a harmonious blend of modern upgrades and convenient amenities, making it the perfect sanctuary for comfortable living. Step inside to discover spacious living with contemporary charm. In 2022, the condo underwent a thoughtful renovation, with stainless steel appliances and boasting newer upper cabinets in the kitchen that seamlessly complement the refaced lower cabinets and bathroom cabinets, exuding both style and functionality. The living room is spacious with plenty of natural light with a newer screen door to allow for a nice breeze. The kitchen, dining room, hallway, and bathrooms feature newer lino flooring, offering durability and easy maintenance while adding a touch of elegance to the ambiance. Unwind in the comfort of your master suite, complete with an ensuite bathroom featuring updated cabinets and fixtures. A second bedroom provides versatility for guests or a home office, ensuring ample space for all your needs. Forget about maintenance worries as this condo comes equipped with a newer furnace and owned water softener, ensuring comfort and efficiency year-round. The newer washer and dryer make laundry a breeze with plenty of storage space in the laundry/ storage room. You'll appreciate the underground parking. Conveniently located close to shopping amenities and schools, you'll enjoy easy access to everything Wood Meadows has to offer while coming home to your own peaceful oasis. Don't miss the opportunity to make this condo your own slice of paradise! (id:48852)
2408 Gordon Road
Regina, Saskatchewan
Welcome to 2408 Gordon Road located close to all the south end amenities, and walking distance to schools and parks. This charming 4-bedroom, 2-bathroom bungalow has undergone extensive updates in the past 10 years, seamlessly blending modern conveniences with its original character. As you enter through the sizable front entrance, you are greeted by a spacious living room featuring large south facing picture windows and refinished hardwood floors (2015) and an adjoining dining room with a built-in buffet and a window overlooking the backyard. The kitchen was completely renovated in 2015 with lots of white cabinetry, countertops, backsplash, under-mount lighting, vinyl plank flooring, stainless steal fridge, double gas oven, a built in dishwasher(2023). The main floor hosts three generously sized bedrooms and an 4-piece bathroom. The basement has also been remodeled to include a large family room, fourth bedroom, and a second bathroom. You will also find lots of room for storage under the stairs, and in the laundry room area that can be closed off with a barn door. Step outside to the backyard boasting a covered patio area with a new deck(2022) great for those summer bbq’s. You will also find an array of mature trees, including a cherry (carmine jewel) and crab apple tree. If you are a gardener you will love the peonies, poppies, lilies, roses, irises, strawberry, raspberry, haskap bushes and two raised vegetable gardens. The driveway boasts of a space for RV parking and 3 more vehicles. Some of the other updates that have been done in the past 10 years: new air conditioner (2016), updated shingles (2015), a shed (2018), some new windows (2019), and extensive foundation work (2015). Call your agent today to book a viewing. (id:48852)
9382 Wascana Mews
Regina, Saskatchewan
Introducing this custom-built Energy Star home, meticulously designed and constructed by Horvath Homes. With nearly 2700sqft of living space, this residence offers ample room for a growing family. The main floor boasts a spacious corner kitchen and dining area, complete with a corner pantry, island, and generous counter space for hosting family dinners. The inviting family room accommodates oversized furniture and a large-screen TV, complemented by a cozy natural gas fireplace. Sunlight permeates the home through a series of windows lining the back, creating a bright and airy atmosphere. Additionally, the front of the house features a formal dining room for hosting gatherings and a formal sitting area. Working from home? No problem. The main floor also includes a generously sized office. Ascend the curved staircase to discover the luxurious owner's retreat, featuring a sizable bedroom and a 5-piece ensuite with a walk-in closet. For those desiring the convenience of keeping the entire family on the same level, three additional bedrooms and a 4-piece bathroom complete the second floor. Looking to entertain or provide a haven for the kids' sleepovers? Look no further than the basement, which offers three spacious bedrooms and an expansive 500sqft Rec Room with a gas fireplace – the perfect space for children to enjoy with their friends. This home also includes a large, insulated attached garage with high ceilings. Nature enthusiasts will appreciate the proximity to parks and walking paths, as the meandering walking paths of Wascana View are just a few houses away. Rest assured, this home has been meticulously cared for and maintained. If this property fulfills your home search criteria, don't hesitate to contact your agent and schedule a viewing today. (id:48852)
122 Durham Drive
Regina, Saskatchewan
PROPERTY HAS BEEN VIRTUALLY STAGED. Desirable location on Durham drive. This 2018 sq. ft. 2-storey is under construction. High-end finishes thru out. The large front foyer leads to the wide open kitchen, living room and dining room. The main floor also consists of a flex/office room, mudroom off direct entry double car garage, walk thru panty that leads to the kitchen. Open staircase leads to a substantial second floor containing a bonus room, 2 bedrooms serviced by the 4-piece bath and a luxurious master bedroom with a walk-in closet, private balcony and 5-piece bath. The private side entry to the lower level, that could be developed into a 2-bedroom suite. (id:48852)
2727 Silverman Bay
Regina, Saskatchewan
Welcome to this stunning bungalow on Silverman Bay. This property has been meticulously cared for & upgraded by current owners for 25 years. Spacious foyer greets you and your guests. The updated kitchen boasts quartz counters, espresso stained wood cabinets, upgraded appliances, tile back splash, double sink with nice natural light from the updated windows. It opens to informal dining area with plenty of space for casual dining. Most of the main floor has gleaming bamboo hardwood flooring!! Stunning formal dining area and living room with vaulted ceiling. Host all the large family gatherings in this space! Living room offers wood feature wall with great storage and garden door to backyard. There are 3 bedrooms on main level. Primary bedroom offers walk in closet and 3 piece ensuite with tile shower. The other 2 bedrooms offer bench storage under the windows and good closet space. Laundry is conveniently located on the main level! The basement is fully developed with huge rec room. Perfect space for movie night. There are a further 2 bedrooms (windows may not meet egress), 4 piece bathroom, storage room with built in shelving & mechanical room. Direct entry to double attached insulated garage. Amazing outdoor space on this 7848 sqft lot. Large 2 tiered maintenance free deck with pergola, which is included. Mature trees/shrubs, grass and patio area with firepit with underground sprinklers to front and back. Truly a great space to enjoy. This home shows very well is perfect for the growing family. Located on quiet bay in East end Regina, close to all amenities. Make this yours today!! (id:48852)
3702 Creekside Road
Regina, Saskatchewan
One owner home in spotless condition, just move in! A modified bi-level plan with vaulted ceilings in a sunken Liv rm/Entry. Kit w/corner sink windows, pantry & a French door to raised 2 level deck. Mbdrm 14'-3" will accom. King bed, w/walk-in clst & 3/4 bath. Finished bsmt w/18'x16'-11" Fam. rm, bdrm used as office, laundry rm w/sink & 2pcs bath. Lots of dry storage in workshop & crawl space. Direct entry to a 24' garage, extended parking pad, fenced yard w/trees & shrubs.Recent updates, OH dr opener 2022, main flr vinyl plank 2019, shingles 2014. Existing survey, fridge, stove, dishw, washer, dryer, window coverings & some garden tools incl. One blk to park w/play structure & spray pad, walking distance to Henry Braun public school. See Realtor comments for shwgs & OTP. (id:48852)
333 Leopold Crescent
Regina, Saskatchewan
Nestled in the heart of the esteemed Crescents neighborhood in Regina lies an enchanting residence exuding unparalleled charm. Bathed in abundant natural light, this captivating abode boasts stunning hardwood and tile flooring throughout, enhancing its timeless appeal. Step into the welcoming embrace of an open-concept layout, where the living room beckons with the warmth of a cozy gas fireplace, perfect for intimate gatherings or tranquil evenings. Two generously proportioned bedrooms await, adorned with expansive windows that flood the spaces with light and offer ample storage solutions, ensuring both comfort and convenience. Discover serenity in the luxurious four-piece bathroom, a sanctuary of relaxation adorned with modern fixtures and elegant touches. Descend to the partially finished basement, where a versatile rec room awaits, promising endless possibilities for entertainment and leisure. Outside, a fenced yard envelops the property, providing a safe haven for children to frolic and play amidst the lush surroundings. Complete with a single detached garage, this remarkable residence seamlessly combines functionality with timeless allure, offering a lifestyle of utmost comfort and sophistication. (id:48852)
No Favourites Found



