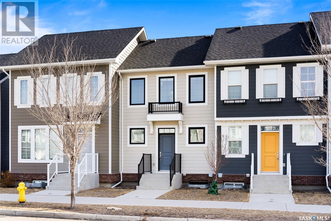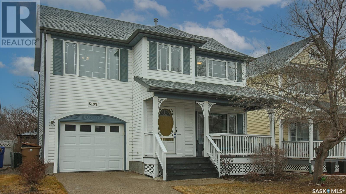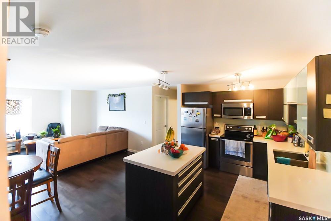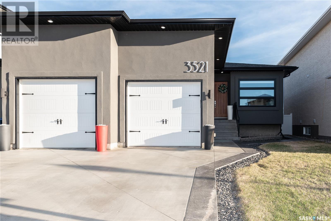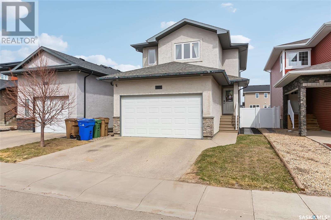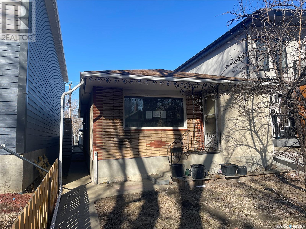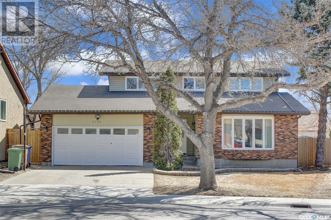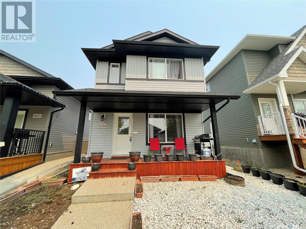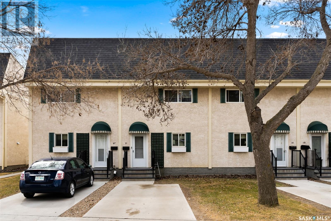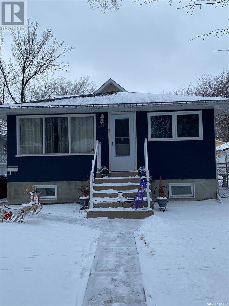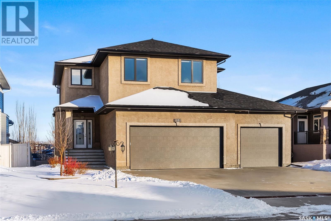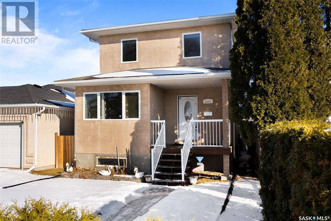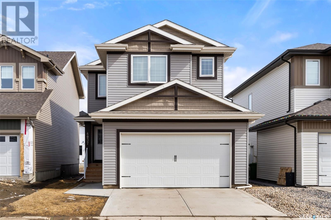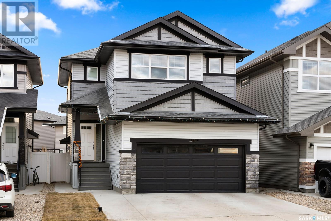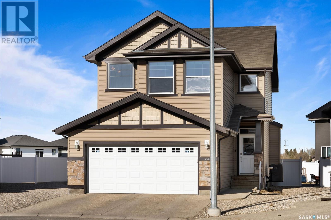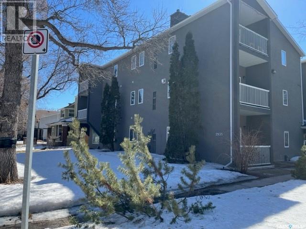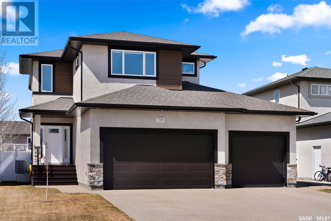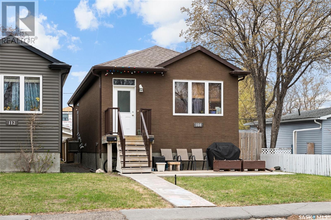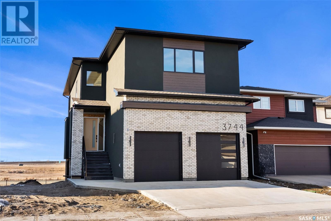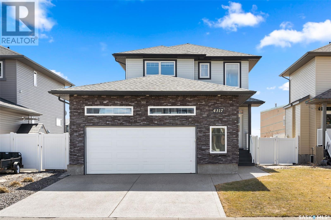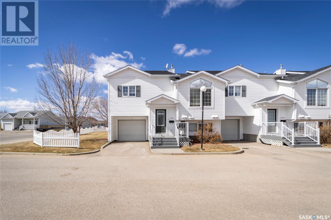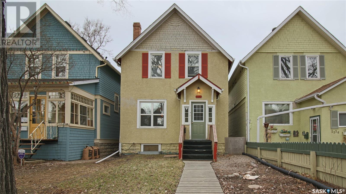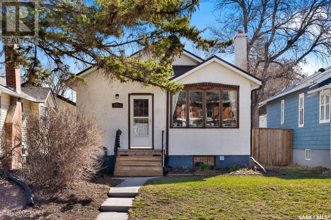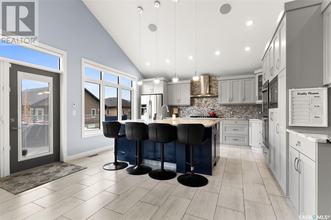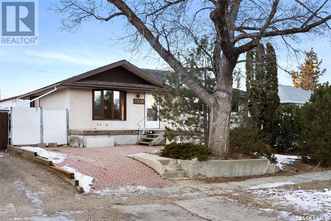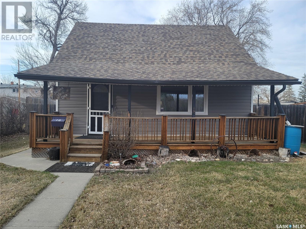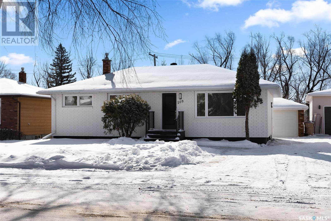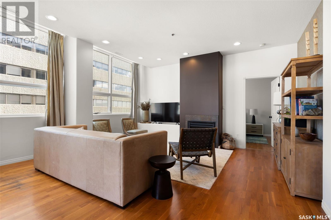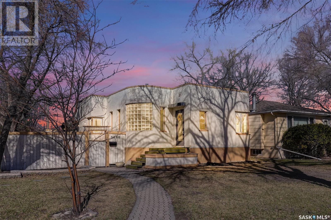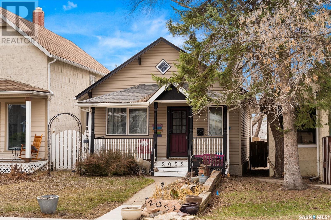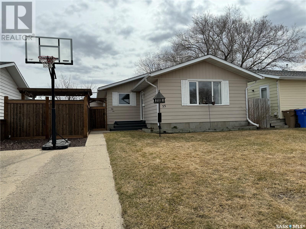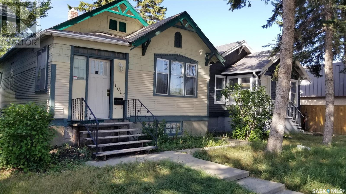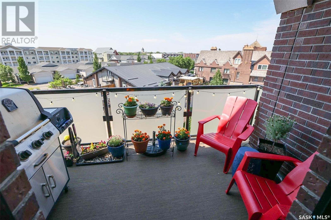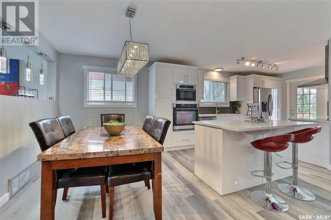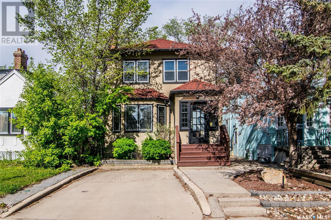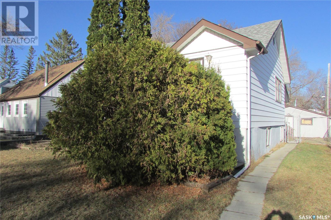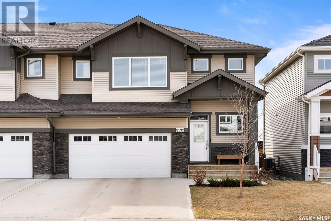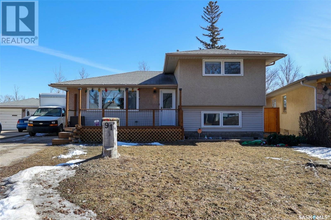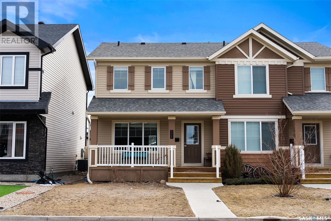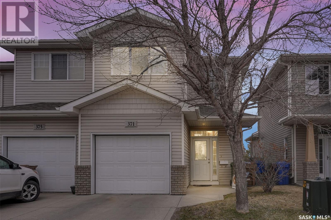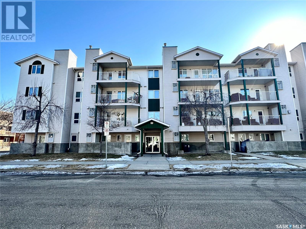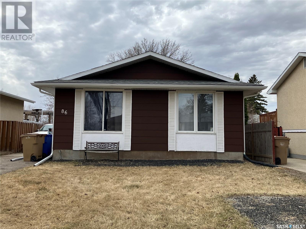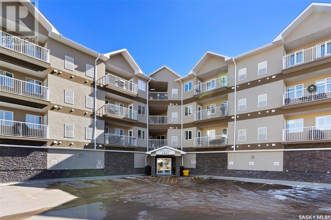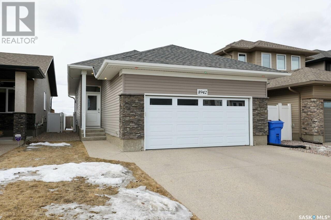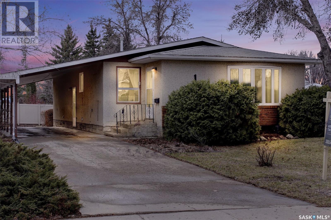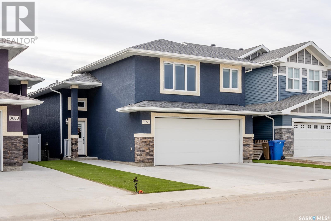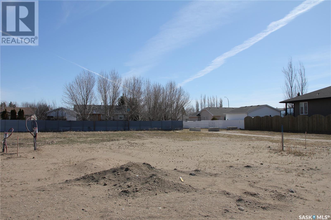Regina and area HOMES FOR SALE
- UPDATED HOURLY
- NEW (FRESHEST) LISTINGS ARE FIRST
- ADDITIONAL SEARCH PARAMETERS ON THE RIGHT SIDE OF THE SCREEN
LOADING
3269 Chuka Boulevard
Regina, Saskatchewan
Welcome to the delightful 3269 Chuka Boulevard, ideally situated just steps away from Crosbie Park and Ecole Wascana Plains elementary school! As you approach the home, you're welcomed with its charming facade and landscaped front yard. Upon entering you'll be greeted with 9' ceilings to the main floor and an open concept kitchen, living room, dining area & a 2 piece bathroom. The kitchen features quartz countertops, tile backplash, soft close to the drawers, stainless steel appliances and an eat up island. A well lit stairwell leads you to the 2nd floor where you'll find two nice sized bedrooms, one with a walk in closet. Finishing off the 2nd floor is a spacious bathroom that includes double sinks, quartz countertops, ceramic tile flooring, tile backsplash & soft close to the drawers. The basement is fully finished with a bedroom, 4 piece bathroom and laundry. This home is fully landscaped and is complete with planter boxes, PVC fencing, a rear wood deck and a single car garage. Call today to book your private showing! (id:48852)
5192 Donnelly Crescent
Regina, Saskatchewan
This one backs green space! Welcome to 5192 Donnelly Crescent - a 3 bedroom and, yes, 4(!) bathroom, 2-storey home nestled in Regina’s Garden Ridge Neighborhood. The home has a somewhat regal street presence with its covered deck and impressive height, and has a well thought out interior layout. The main level sets the stage with a comfortable living room, a kitchen with eat-in dining area, and a half bath. Head on up to the second floor, where 3 bedrooms and two full bathrooms await. This includes the primary bedroom with its ensuite. The practical design of this house positions this space around a corner from the other rooms and so it really feels like a private retreat. Going downstairs you’ll find a versatile recreation room as well as a 3-piece bathroom, utility room, and dedicated laundry room. You can park your wheels in the single attached garage which has direct entry to the home, and also enjoy all the greenery in near proximity as you step out the back door. In addition to the green space behind, there’s also a playground just a hop, skip, and a jump away. The home is also conveniently located close to restaurants and grocery stores, which is just one more reason you won’t want to miss your chance to make it your new home sweet home! (id:48852)
213 1545 Neville Drive
Regina, Saskatchewan
Welcome to Well maintained Condo which is located on the 2nd floor. Over 900 Sq feet well cared unit located in Regina East end with many amenities nearby. When you enter the unit greeted with the modern style Kitchen Features luxurious white quartz countertops, stainless steel appliances followed by living room with hardwood flooring . There are two Spacious Bedrooms with Carpet and 4 pc Bathroom with Tiles. While the laundry room offers space for additional storage. Villagio Condo also has access to the club house with an indoor pool, hot tub, fitness area, and amenities lot of room. all these facilities are covered in the condo fees. Condo fees of $447 include heat, water, sewer, common area maintenance, common area insurance, snow removal, lawn Care and reserve fund. Pets are allowed with restrictions. You'll want to check this out! (id:48852)
3521 Green Marsh Crescent
Regina, Saskatchewan
Introducing a 1772 square foot custom-built executive-style home in Greens on Gardener. This residence features 5 bedrooms, 3 bathrooms, and upscale amenities throughout. Highlights include heated tiled floors in bathrooms, upgraded Jenn Air Gas range with double ovens, quartz countertops with eat-up bar, and custom-tiled backsplash. The living room boasts a gas fireplace, while the dining room leads to a large, screened deck. The master suite includes his and hers walk-in closets and a 5-piece ensuite with custom shower. The basement offers a large custom bar, rec room, four-piece bathroom in floor heat and two additional bedrooms. Garage includes stairs to extra storage, and the fenced backyard features a stamped patio. Experience luxury living at its finest in this exquisite home. This Home is just steps away from playgrounds & Ecole Wascana Plains School. (id:48852)
5101 Aerial Crescent
Regina, Saskatchewan
Welcome to your dream home in the heart of Harbour Landing! This stunning property offers the perfect blend of luxury, functionality, and modern design. With 4 bedrooms, 4 bathrooms, and a fully finished basement, there's ample space for your family to grow and thrive. You're greeted by an inviting open-concept layout that seamlessly connects the kitchen, dining area, and living room. The kitchen features sleek dark cabinetry, stainless steel appliances, a sit-up island, and a convenient walk-in pantry. Adjacent to the kitchen, you'll find a cozy living room where you can relax and unwind after a long day. Large windows flood the space with natural light, creating a warm and inviting atmosphere throughout. On the main floor, a convenient 2-piece en-suite is located just off the doors leading to the attached double garage, providing added convenience for busy mornings or when coming in from outdoor activities. The primary bedroom is complete with a spacious walk-in closet and a luxurious 5-piece en-suite bathroom. Two additional generously sized bedrooms and another 4-piece bathroom provide plenty of room for the rest of the family or guests on the 2nd level. The fully finished basement offers even more living space, with a family room, a bedroom, and a 3-piece bathroom, perfect for hosting movie nights or accommodating overnight guests. A utility room provides additional storage space and houses the on-demand water heater, ensuring you always have hot water when you need it. Outside, a deck and fenced yard provides privacy and security for your family and pets. The xeriscaped yard requires minimal maintenance, allowing you to spend more time enjoying your beautiful home and less time on yard work. The property is located close to schools, including Catholic and French Immersion, many parks and walking paths! Harbour Landing is a family-friendly neighborhood featuring almost every amenity from restaurants, outlet stores, gas & grocery, and entertainment. Call today! (id:48852)
1916 Athol Street
Regina, Saskatchewan
Great opportunity for an investor. Living room and white kitchen have laminate flooring. There are 3 bedrooms and a 4-piece bathroom on the main floor. There is a side entrance to the non-regulation basement suite that has a living area, kitchen, bedroom and 4 piece bathroom. Laundry is in basement. Large fenced yard with patio, 14x24 garage and alley access. Sold as is, where is. (id:48852)
2758 Kliman Crescent
Regina, Saskatchewan
Welcome to 2758 Kliman Cres in the sought-after Gardiner Park neighborhood! Nestled on a serene, family-friendly crescent, this impressive 2000+ sq ft two-storey split home stands as a true gem. As you step inside, you're greeted by the inviting living room with large updated windows. Adjoining it is a formal dining space, perfect for hosting bigger gatherings. The spacious kitchen boasts ample cabinetry and a convenient eating nook. At the back of the house, you’ll find a cozy family room, complete with a gas fireplace and abundant shelves for decor, with easy access to the yard. A convenient 2-piece bathroom and laundry area round out the main level. Upstairs, discover a generous master bedroom with a 4-piece ensuite, accompanied by three additional bedrooms and another 4-piece bathroom. The fully finished basement offers additional living space, featuring a recreation room, an extra bedroom, a 3-piece bathroom, and a utility room equipped with two furnaces and an air exchanger. Don't miss the opportunity to call this exquisite residence yours! (id:48852)
5334 Mcclelland Drive
Regina, Saskatchewan
This entry level detached home Harbour Landing home must be added to your shopping list! This 3 bed/1.5 bathroom home was built by Trademark Homes and was designed to use every square foot wisely to maximize your living space. Nice and clean, this home features a neutral colour palette suitable for everyone! A few unique features to be found is the ladder access to a usable attic space and walking distance to schools and The Grasslands shopping centre. Worried about Regina basements, no need to worry as this house was built on a usable crawlspace! Be sure to book your showing today as this one won’t last long! (id:48852)
71 Killarney Way
Regina, Saskatchewan
Located in Albert Park in a well established condo development with outdoor pool. Main level includes a functional and updated kitchen which includes all appliances. Dining room allows for a formal table and adjacent living room with direct access to fenced yard with patio. Second level includes three bedrooms, plus a four piece bath. Basement is fully finished and has been recently upgraded with new carpet in the rec/family room and den. Utility room also includes laundry and additional storage. (id:48852)
2716 Mcdonald Street
Regina, Saskatchewan
Looking to be close to the park? This home might be the one you are looking for! Boasting 5 bedrooms this property is ideal for a larger family or even multi generational living. The main floor has 2 bedrooms a full bathroom, Kitchen and Living area. The upstairs has a larger bonus area and large bedroom making it ideal for a primary retreat! The Basement has a kitchen, living room, 2 more bedrooms and 3 piece bathroom. One of the best features of this home is the double attached garage in the back with direct access to the house. This while only being a block away from Wascana Park! Call the Listing Agent to book for your own private viewing! (id:48852)
15 Emerald Hill Drive
White City, Saskatchewan
Let me introduce you to this pristine two-storey home located at 15 Emerald Hill Dr in White City. Offering 2,954 square feet of luxurious living space this gorgeous home is truly not one to miss. From the welcoming entryway to the abundance of natural light throughout, every detail exudes comfort and elegance. The main floor boasts a spacious kitchen with an eat-up island, pantry, and ample cabinet and counter space, perfect for culinary enthusiasts. Adjacent to the kitchen is a cozy living room with a gas fireplace, ideal for gathering with loved ones. The dining area leads to an attached sunroom, providing seamless indoor-outdoor living to enjoy those cool winter days and warm summer nights! Completing the main floor is a convenient laundry room and a two-piece bath. Upstairs, a bonus room, additional sunroom, three bedrooms, and two full baths offer ample space for relaxation and rejuvenation. The basement is a haven for entertainment, featuring a walk-out layout, a bedroom, a full bath, a den, and a large recreational area with a built-in bar. Outside, the huge fully fenced backyard provides privacy and tranquility, making it an ideal retreat. In sum, this home offers a perfect blend of functionality, comfort, and style, making it an irresistible sanctuary for its lucky occupants. (id:48852)
2121 Mackay Street
Regina, Saskatchewan
Experience luxury living in this 2-story residence nestled in the charming Broders Annex neighborhood. Boasting 4 bedrooms and 4 bathrooms, this home offers ample space and comfort for you and your family. Enter into the inviting living room featuring a cozy gas fireplace, setting the perfect ambiance for relaxation. The sleek and modern kitchen showcases stainless steel appliances and a generous pantry, ideal for culinary enthusiasts. Adjacent to the kitchen is a sophisticated dining area, providing seamless access to the expansive back deck, perfect for entertaining guests or enjoying al fresco dining. Upstairs, discover the convenience of laundry facilities in the master ensuite, while indulging in the dream-sized master bedroom closet. Elevate your daily routine with updated fixtures in all bathrooms and spacious bedrooms offering unparalleled comfort. Immaculately maintained carpets throughout exude warmth and elegance. The basement boasts a generously sized recreation room, offering endless possibilities for entertainment and leisure. Complete with a perfectly sized bedroom and bathroom, the basement provides additional living space for guests or family members. Step outside onto the large deck, leading to an insulated double detached garage, providing convenience and security for your vehicles. Don't miss out on the opportunity to call this stunning property your home. (id:48852)
4037 Delhaye Way
Regina, Saskatchewan
The property located at 4037 Delhaye Way in Harbour Landing presents an exquisite two-story residence within a highly desirable neighborhood. Upon entry, visitors are welcomed by a gracious foyer leading through into the well-appointed kitchen and living room area. The kitchen boasts elegant light cabinets, a tasteful tiled backsplash, a generously sized eat-up island, and a convenient walk-in pantry. Adjacent, the dining area provides access to a spacious deck featuring a privacy wall, ideal for outdoor entertaining. Within the living room, an electric fireplace enhances the ambiance, complemented by the upscale vinyl plank flooring that spans the main floor. Additionally, a well-appointed 4-piece bath serves the main level. Ascending the gorgeous staircase, one finds a large bonus room for additional living space, while the primary bedroom offers a sumptuous 4-piece ensuite and an expansive walk-in closet. Two additional bedrooms, another 4-piece bath, and a second-floor laundry room afford both comfort and functionality. The basement, while currently unfinished, offers a separate entry, presenting ample opportunity for future customization. Completing the property are a double attached garage and a sizable fenced backyard with a charming patio area. Its convenient proximity to Havilland Park, local schools, parks, and an array of south end amenities renders it an exceptional residential opportunity. (id:48852)
3795 Gee Crescent
Regina, Saskatchewan
Nestled in the heart of the sought-after Greens on Gardiner neighborhood, this exquisite two-story residence epitomizes modern comfort and convenience. Boasting 1787 square feet of meticulously designed living space with a double attached garage (fully insulated & drywalled), this home offers a seamless fusion of functionality and elegance. Upon entering, the foyer leads you effortlessly into an open-concept layout encompassing the kitchen, dining, and living areas—a perfect setting for both intimate gatherings and lively entertaining. The main floor is adorned with luxurious features, including a cozy gas fireplace, a spacious eat-up island, 2-piece bathroom and a well-appointed den ideal for a home office or playroom. Ascending the staircase reveals a tranquil sanctuary with a bonus room featuring tons of natural light from the large 2nd storey window. Also on the second floor you'll find a sumptuous master suite complete with a lavish 4-piece ensuite and a generous walk-in closet, alongside two additional bedrooms, a second 4-piece bathroom, and convenient laundry facilities. Furthermore, the basement offers added versatility with a non-regulation suite, providing a separate entrance, a well-appointed kitchen (appliances included), a serene bedroom, and 4-piece bathroom. Outside you find a spectacular deck leading off from the dining area, ideal for entertaining or watching the children play in the fully landscaped and fenced backyard. With its prime location mere moments from the Yellow Rail Park Playground and the vibrant Acre 21 Shopping Center, this home encapsulates the epitome of contemporary living in an idyllic setting. (id:48852)
4546 Padwick Crescent
Regina, Saskatchewan
Welcome to your dream home! Nestled in a quiet crescent on a corner lot, this exquisite two-story home offers the perfect blend of space, comfort, and privacy. Boasting four bedrooms and four bathrooms spread across a generous 2055 square feet, this home is tailor-made for modern living. Step inside and be greeted by a bright and airy layout, featuring a spacious living area perfect for entertaining guests or unwinding with family. The gourmet kitchen with beautiful quartz countertops is a chef's delight, complete with stainless steel appliances, ample counter space, and a convenient island for casual dining. Upstairs, you'll find the serene master suite, a true retreat from the world, with its luxurious en-suite bathroom and primary walk-in closet. Two large additional bedrooms, each with their own walk-in closet, offer versatility for kids, home offices, or hobbies. You will also find a large family area upstairs perfect for separation or togetherness. The basement has also been professionally finished including a bedroom, bathroom, and large family room. This home is located on one of the largest lots in all of Harbour Landing. It provides plenty of room for outdoor activities and gatherings, while the tranquil surroundings offer a peaceful escape from the hustle and bustle of city life. With its prime location and modern amenities, this home is the epitome of comfortable living. Don't miss your chance to make it yours, Call and book your viewing today! (id:48852)
10 2935 Victoria Avenue
Regina, Saskatchewan
Awesome 883 sq’ 2 bedroom condo located down town perfect for walking to work. This condo is on the 2nd floor with south exposure allowing tons of natural light to flood in though the patio doors and dining room window. Features of the condo include nine foot ceilings, galley style kitchen, wood burning fire place, two good sized bedrooms, in suite laundry and one electrified parking stall. Fridge, stove, washer, and dryer included, new high efficient furnace with a/an installed in 2008. Recent upgrades and features include water softener 2022 (culligan reverse osmosis) jacuzzi tub, new toilet and sink taps, all flooring except for laundry and bathroom, updated bedrooms paint etc with ceiling fans 2022, under cabinet lighting, fibre installed infinite available. The condo had windows doors and stucco upgraded and a new call system installed. The condo fees include water, sewer, snow removal, interior and exterior maintenance and reserve fund. (id:48852)
719 Aspen Crescent
Pilot Butte, Saskatchewan
Nestled in the sought after community of Pilot Butte, 719 Aspen Crescent presents a delightful blend of comfort and elegance in a two-story home designed to accommodate the dynamics of family living. This charming residence boasts three spacious bedrooms and three well-appointed bathrooms, ensuring ample space for family and guests alike. The convenience of having laundry facilities on the second level cannot be overstated, adding a layer of practicality to everyday living. The home's triple car garage is a standout feature, professionally finished with durable epoxy flooring, providing a clean and sleek space for vehicles and storage. The garage also offers a convenient pass through into the backyard offering the perfect spot to store toys of both big and small homeowners. Inside, the house is a testament to thoughtful design and modern living, featuring a pass-through pantry that streamlines meal preparation and a mudroom equipped with lockers to keep family essentials organized. Luxury touches are evident throughout, from granite countertops, stone feature wall, undercabinet lighting, LED kick lighting under the bathroom vanities and stairwell lights to top-of-the-line appliances and versatile top-down bottom-up blinds & a barndoor entrance to the laundry room, all contributing to an atmosphere of refined comfort. The basement, expansive and brimming with potential, is open for future development. Step outside to discover a backyard oasis designed for relaxation and entertainment. The gazebo-covered deck, complete with a retractable roof and optional privacy panels, offers a versatile outdoor living space that adapts to your needs. The inviting hot tub promises a serene escape to unwind and rejuvenate. Both the front and back yards are meticulously landscaped, enhancing the home's curb appeal. At 719 Aspen Crescent, every detail contributes to a lifestyle of comfort, convenience, and luxury in the welcoming community of Pilot Butte. (id:48852)
108 Osler Street
Regina, Saskatchewan
Welcome to 108 Osler Street, nestled in the heart of Churchill Downs. This charming residence offers convenient access to a plethora of north end amenities and seamless connectivity to the ring road, ensuring effortless commuting. This inviting home presents itself with a well-appointed layout, featuring three bedrooms and a bathroom on the main level, complemented by two additional bedrooms and another bathroom in the recently renovated basement with updated appliances. A distinct separate entry to the basement enhances the functionality and versatility of the space. Each unit boasts independent utility meters, ensuring efficient management of resources. Moreover, both units are equipped with essential amenities including water heaters (one rented, one owned), washer & dryer, fridge, stove, and built-in dishwasher. Outside, the fully fenced backyard offers a private retreat, complete with underground sprinklers. Additionally, a double parking pad at the rear ensures ample space for vehicles. Don't miss out on this exceptional opportunity! (id:48852)
3744 Gee Crescent
Regina, Saskatchewan
This home is the epitome of refined elegance with clean lines, sleek finishes, and modern design. It is nicely situated in the Greens on Gardiner with South East views over greenspace and walking paths. With over 3000 square feet of finished living space plus a walkout basement that could be developed to give you even more finished there is room for the whole family. As you step inside you instantly notice the 10ft ceilings to each floor and the 8ft doors. The 3-toned kitchen with waterfall quartz countertops to the island is spacious, luxurious, and includes the KitchenAid appliances. The bonus spice kitchen/butler's pantry provides additional storage and a second stove, dishwasher, and beverage fridge. The living room is accented with an electric fireplace and custom shelving. It is also completely wired for sound/audio. Both the dining room and living room have large windows to maximize the light and the beautiful views. From the dining room you have access to the upper deck. Completing the main floor is an office, 2pc bathroom, and mudroom off of the garage. The second floor gives you 3 large bedrooms and 2 full bathrooms. The main bathroom has dual vanities and the primary bedroom also has a 5pc ensuite with dual sinks and a tiled shower. The balcony off of the primary bedroom is an unexpected but wonderful surprise and the perfect spot for your morning coffee. There is a bonus room over the garage that would make a great lounge space or playroom for the kids. Also on the second floor is the laundry room. The walk-out basement is partially developed with rough-ins for an additional bathroom. The double attached garage is insulated and drywalled with 15ft ceilings that will easily accomodate a car lift. Throughout the home you will find many updated features from the lighting to the hardware. The home is also pre-wired for security cameras. A concrete patio will be poured at the back and the A/C will be installed this spring. (id:48852)
4317 Green Olive Way E
Regina, Saskatchewan
Welcome to this stunning two-story residence 1,479 square feet of living space, complete with a heated double car garage, nestled in a sought-after neighbourhood. As you step inside, you're greeted by an inviting main floor, seamlessly connecting the kitchen, living room, and dining area. The convenience of a walk-through pantry from the garage entrance adds practicality to the layout. Upstairs, discover three bedrooms, two bathrooms, and a convenient laundry area. The primary offers a serene retreat with its own private bath. The fully finished basement provides additional living space, featuring a full bathroom, a spacious storage area, and a versatile rec room, ideal for entertaining or relaxing with loved ones. Step outside to the backyard oasis, where a deck and hot tub beckon for relaxation and enjoyment. With a patio perfect for outdoor dining and entertaining, and a south-facing orientation ensuring ample sunlight, this backyard is a true haven. Don't miss the opportunity to call this residence your own. Schedule a showing today. (id:48852)
4764 Marigold Drive
Regina, Saskatchewan
Welcome to this beautiful 2 bedroom end unit condo with a single attached garage located in the desirable neighbourhood of Garden Ridge. This condo offers an open concept living room/dining room with vaulted ceilings and white kitchen cabinetry adding a modern touch to the main floor. The basement is developed with rec room and a 2 piece bathroom with laundry adding extra living and functional space to the home. Book your showing today! (id:48852)
2332 Montreal Street
Regina, Saskatchewan
Welcome to 2332 Montreal Street. This 1227 square foot 2 storey home exudes character through and through. Up the walk and through the porch you walk into a beautiful classic open concept design offering original hardwood floors. The living area is super comfortable with a large east facing picture window. The dining space is large and makes a great place for entertaining. The kitchen has been remodeled and shows very well. Features of this new design include quartz counter tops, tile backsplash, granite/composite sink, European style cabinetry, quality lino flooring, a full stainless steel appliance package, modern hood fan and a suspended ceiling with led pot lighting. Off the kitchen is the back porch leading to the sizable pressure treated backyard deck. Up the stairs you have a primary bedroom with considerable size and a secondary bedroom offering almost as much space. The redesigned bathroom is enormous and something you rarely see in a house of this vintage. Up here is also a dedicated laundry room only adding to the absolute convenience of this home. There is a car port out back that will hold 3 vehicles and this yard is fully fenced. Come see what this character home has to offer and don't forget you are just steps away from Wascana Park! (id:48852)
2853 Robinson Street
Regina, Saskatchewan
Welcome to your charming home in the coveted Lakeview neighbourhood of Regina! This cozy 2-bedroom, 1-bathroom home offers 893 square feet of comfortable living space, perfect for first-time buyers, small families, or those looking to downsize. Step inside and be greeted by the warm and inviting atmosphere of the open living area. The two bedrooms provide space for rest and relaxation, while the fully fenced backyard offers privacy and security for outdoor enjoyment. Fully braced basement and new water heater. Lakeview neighbourhood offers, easy access to nearby parks, schools, shopping, and dining options, as well as beautiful views of the lake just moments away. Don't miss this opportunity to own a piece of one of Regina's most sought-after communities. Schedule your viewing today and make this delightful home yours! (id:48852)
4709 Green Brooks Way E
Regina, Saskatchewan
This fully developed modified bi-level built by Ripplinger Homes is perfect for any growing family! Located in Greens on Gardiner less than a block away from Ecole Wascana Plains & Ecole St. Elizabeth Elementary Schools & is close to parks, walking paths, shopping & amenities. This gem is maxed out with upgrades & is move in ready. The stunning street appeal has maximum width of the triple garage with an extra wide driveway for parking. Upon entry is the spacious foyer with vaulted ceilings & walk in closet mudroom with built ins & granite drop spot. Up to the modern open plan living room, dining & kitchen is a gas fireplace with built ins, spacious dining area & a 'WOW' kitchen with a huge oversized island. The dream kitchen has double ovens, built in microwave, dishwasher, gas range top, tiled backsplash & stunning vaulted ceilings. The back wall is a row of windows & a garden door leading to the huge composite deck with privacy glass, fully PVC fenced yard that was professionally landscaped, RI for a hot tub & interlocking brick leading to the drive thru garage door. Back inside on the main floor are 2 bedrooms & a 4 pce bath. Upstairs the primary wing is truly a retreat w/ a quiet nook built in office space, laundry room with a sink & lots of storage. The primary bedroom easily houses a king bed & has a wall of built ins with granite & blackout blinds. The ensuite has his & her sinks, walk in shower & soaker tub. A large walk in closet completes this space. The basement has high ceilings & large windows that make it feel light & airy. The massive rec room has a gas fireplace, room for a gym area & projector screen. There are 2 more bedrooms (one was previously used as a gym with mirrors), 4 piece bath & large mechanical room with an additional huge storage room. The 26x34 triple attached garage is heated, finished, has epoxy flooring, an abundance of cabinets, sink & a drive thru door. This well built & designed home has thought of everything & won't last long! (id:48852)
2520 Pasqua Street
Regina, Saskatchewan
Are you looking for a house that is built above minimum standards for it’s time. This exceptional property is situated in the coveted River Heights neighborhood in Regina and boasts unique features like —a self contained “Mother-in-Law” Regulation Suite with a full basement, x2 double car detached garages, 2” of Rigid insulation to the exterior of the main home, oversized rebar used in foundation when originally poured, Steel I beam support to the main home, and countless other details that were not overlooked. The basement adds to the allure of the main property, offering a versatile recreation room, an additional bedroom, a den, and a convenient 3-piece bathroom. The dedicated “Mother-in-Law” Suite adds versatility to the property, featuring its own living room, a well-equipped kitchen, a bedroom, and a tastefully designed 4-piece bathroom with main floor in suite laundry. One of the double car garages is insulated, drywalled and has a furnace with gas connection. The first garage measures an expansive 28 x 26 and has a second overhead door leading into the yard, while the second provides ample space at 28 x 20. This property combines functionality, style, and convenience, making it a truly remarkable home in River Heights (id:48852)
8222 Rankin Drive
Regina, Saskatchewan
Welcome to Westhill in west Regina, move in ready home with many renovations over the last few years. The main floor has a kitchen with Stainless steel appliance pkg, with new stove 2023, dishwasher 2023, quartz counter tops and breakfast bar, with separate dinning area. Main floor with half bath laundry(dryer 2023). There is a good sized living room and family room with gas fireplace. Primary bedrooms on 2nd floor with 3pc unsuite, 2 other good sized bedrooms with a 4pc bathroom complete the second floor. Down on the lower level you have a recreation room and another bedroom(window may not be egress). There is a large storge area that includes a new high efficiency furnace(2023). Home also has a double attached garage. The yard is fully finished with deck and stampcrete patio, fire pit. Lawn, shrubs and trees in front and back yard. Must see to appreciate. (id:48852)
16 Cecil Crescent
Regina, Saskatchewan
Discover a hidden gem in Rosemont, where this delightful 1 ½ storey residence awaits. Offering 1000 sqft of cozy living space, this home boasts a charming blend of modern comforts & timeless appeal. Imagine a home that's the perfect blend of charm & coziness, from the front porch that practically serenades "welcome home" to the backyard oasis that's basically a retreat for your pets. And let's talk convenience – you're closer to Coventry Park than your own mailbox! Every corner radiates warmth & character. The expansive backyard oasis comes complete with a deck, firepit area, & large lawn space. Conveniently located within walking distance to Coventry Park, Martin Collegiate, Rosemont School, & a variety of shopping amenities, this property ensures both tranquility & accessibility. With a double detached garage providing secure parking & back-alley access, convenience is at your fingertips. Step inside to find a bright living room, a stylish kitchen with dual-colored cabinetry, & appliances are included. The main floor also features a bedroom, full bathroom, & utility room with a washer and dryer, while upstairs, two bedrooms with hardwood flooring offer privacy & comfort. Hardwood flooring throughout the main floor, newer windows, & a high-efficiency furnace enhance the home's appeal & efficiency. Perfect for first-time buyers or investors seeking a meticulously maintained property, this home radiates pride of ownership & promises a truly enchanting Rosemont lifestyle. (id:48852)
209 20th Avenue E
Regina, Saskatchewan
Located at 209 20th Ave E in Douglas Place, this fully renovated home boasts a gorgeous interior and ample space for comfortable living. Upon entry, you're greeted by a spacious living room adorned with pot lights and luxury vinyl plank flooring, seamlessly flowing into the well-appointed kitchen and dining area. The kitchen features beautiful cabinets and includes modern appliances, with double doors leading out to a deck, perfect for outdoor dining or relaxation. The main floor hosts three bedrooms and a stunning four-piece bathroom. Downstairs, the basement offers additional living space with a bedroom, recreational room, and another four-piece bathroom, complete with a built-in wet bar and electric fireplace for cozy gatherings. Outside, a large backyard provides plenty of room for outdoor activities, complemented by a detached single garage for convenient parking and storage. This home combines modern comfort with charming details, making it an ideal retreat in the heart of Douglas Place. (id:48852)
903 1901 Victoria Avenue
Regina, Saskatchewan
Are you looking for an executive-style condo in Downtown Regina? Look no further than this 1481 sqft corner unit located on the 9th Floor of the Motherwell Building, offering simply stunning skyline views of Downtown Regina. Upon entering, you are greeted by a luxurious foyer boasting upgraded lighting and a feature wall that leads through to the condo. A quiet den is conveniently near the front door, currently used as a home office with a chalkboard wall. Down the hall is a large closet and 4pc bathroom with granite countertops. In addition, there is a generous in-suite laundry room with built-in cabinets. As you round the corner, you are welcomed to an open-concept space that feels and looks exquisite. The 10-foot ceilings and large windows offer natural sunlight on this corner unit. The custom kitchen features upgraded cabinets and hardware, granite counters, newer stainless steel appliances, and a sit-up island. This space then flows through to the dining room and oversized living room. The warm, cozy gas fireplace grounds the room and provides a great focal point. Of course, the corner balcony is perfect for enjoying a morning coffee or relaxing space - day or night. The primary bedroom offers a custom closet, extra-large windows, and a newly renovated 4pc bath complete with jet tub and custom shower. Completing this suite is a generous, bright second bedroom with two custom closets. One underground parking is included. This building is wheelchair-accessible and steps away from all downtown amenities. The unit features many upgrades, including paint, all new light fixtures, hardware, all bathroom fixtures, a custom ensuite shower, custom closets, and a tankless water heater (2023). The current owner is also pet-free and smoke-free. This unit is an absolute must-see and will not last long! Book your private showing today. (id:48852)
3280 Rae Street
Regina, Saskatchewan
Welcome to 3280 Rae Street, where timeless charm meets modern convenience! This custom-built gem, constructed in 1947, exudes character from every corner. With its unique rounded corners, textured walls, & stylish archways, this home offers a truly distinctive living experience. As you step inside, you'll be greeted by an abundance of natural light that illuminates the spacious interior. The main floor boasts a beautifully redesigned kitchen, professionally updated in 2021, featuring white soft-close cabinetry, quartz countertops, and a subway-tiled backsplash. Stainless steel appliances, including a gas stove, add both style & functionality to this culinary haven. Entertaining is a breeze with a large living room & a generous dining area, perfect for hosting gatherings with friends & family. The kitchen's corner window not only provides stunning views but also floods the space with invigorating sunlight. Two ample-sized bedrooms & a luxurious 4-piece bathroom, complete with a jetted tub, round out the main floor living area. Downstairs, the basement offers additional living space, including a cozy recreation room, a convenient 2-piece bathroom, & a den leading to a bedroom with a walk-in closet. Outside, enjoy the tranquility of the fenced yard, complete with a garden area & raised flower beds. The backyard patio provides the perfect spot for al fresco dining or simply relaxing in the sunshine. Plus, with a double garage, you'll have plenty of space for parking & storage. Located in the desirable Lakeview neighborhood, conveniently situated within walking distance to downtown, the lake, and a myriad of amenities. Immerse yourself in the rich history of the area while enjoying the peace & quiet of this mature neighborhood! Additional features include central air conditioning for year-round comfort and an updated 100-amp electrical panel installed in 2020, ensuring peace of mind for years to come. Don't miss your chance to make this one-of-a-kind property your own! (id:48852)
2052 King Street
Regina, Saskatchewan
Ready to finally call Cathedral your home? Take a look at this affordable bungalow located at 2052 King Street. This two-bedroom home is full of charm and character. Walk up the entry to an inviting front porch and open the door to a wonderful first-time home buyer's opportunity. Vinyl plank flooring spans throughout the cozy living room that also has a unique vaulted window that filters in more natural light. The eat-in kitchen offers crisp white cabinetry, which comes fully equipped with the appliances, There's also an updated 4pc. bath on this floor. The downstairs is unfinished but offers great space for storage, and it appears solid. The washer and dryer are also included in the sale. Outside, you'll find a fenced-in yard with concrete pavers and garden boxes. There's also a single detached12X20 single detached garage with alley access and a gravel drive for an additional vehicle. This home has quick access to 13th Ave., Lewvan, and Victoria Ave. for commuting as well as close proximity to the incredible boutiques and restaurants in Cathedral Village. Connaught Elementary is also just blocks away. This is an excellent opportunity to get your foot in the door of homeownership. (id:48852)
55 Paynter Crescent
Regina, Saskatchewan
Beautifully cared for bungalow in Normanview West. At just under 1100 sq ft there is a lot that this home offers including the large bright living room that welcomes you as you enter the home. Large windows allowing a lot of natural light is a huge bonus. The dining area being open to the living room is perfect for family or social gatherings and entertaining. The kitchen is very functional and spacious. Ample cabinets and working surfaces. The main floor holds 3 good sized bedrooms and a full 4 piece bathroom. The basement that has seen several upgrades holds a large rec room, great for a play area for the kids or hangout to watch the game. There is another bedroom in the basement as well as a bathroom. The fully fenced yard is perfect for little children or pets and holds a fantastic patio great for socializing outside on those summer evenings! Call Listing Agent or your own agent to book a viewing today! (id:48852)
1012 Victoria Avenue
Regina, Saskatchewan
Excellent opportunity for first-time buyers or investors! This property is strategically located near downtown, the general hospital, and schools. It boasts updated features such as a highly efficient furnace, new plumbing, and upgraded 100 AMP service. INSULATED WALLS, AND A POLYED GARAGE. THE PRIVATE REAR YARD IS AN ADDED BONUS. PRICED TO SELL, THIS PROPERTY IS A STEAL AND A MUST-SEE! (id:48852)
404 1515 Anson Road
Regina, Saskatchewan
FYI Realtors please be advised condo vacant till Dec 1, 2023 OUR Stunning 2-Bed Condo,1123 sq. ft., 1 indoor 1 outdoor parking. Recent carpet replacements. Luxurious rain shower, Nest thermostat, WI-FI plugs switches. Breathtaking view of Legislature Building. Steps from Wascana Park, downtown, university, Comfort, and convenience, Nature at its best! Comprehensive condo fees; Maintenance, Building Insurance, Lawn Care, Snow Removal, Water, Sewer, Garbage, Reserve Fund (id:48852)
3107 6th Avenue N
Regina, Saskatchewan
Welcome to 3107 6th Avenue N, this fully renovated 1188 sqft bungalow is steps away from Huda School. This stunning 5 bedrooms 4 Bathrooms bungalow is a true gem. immediately greets you with a foyer featuring a new cabinet. The large living room, flooded with natural light, offers a welcoming atmosphere, complemented by an electric fire place. The renovated kitchen is a standout featuring boasting quartz counter tops, an eat-up island, white cabinets, tile back splash and built in microwave. Luxurious vinyl plank flooring and new lights add to the modern appeal. Equipped with an electric cook top, a built in oven and hood fan offers a comfortable and luxurious lifestyle that is sure to capture your heart. Moving through the hallway, you will find three bedrooms and a shared four-piece bath. The primary bedroom impresses with its spaciousness and two piece en suite. The renovated non regulation basement suite offers a huge living room, kitchen, family room, a den, 2 bedrooms and 1.5 bathrooms. The basement kitchen was renovated in 2022 which features all new appliances and cabinets. Outside, the fenced backyard boasts a deck and has easy access from the back alley. Major upgrades include the year 2020 - main floor new kitchen, all new kitchen appliances, quarts counter tops, some new windows, electric fireplace, new doors, new flooring and paint. Year 2021 -basement new floor, new bathroom with standing shower. Year 2022 new basement kitchen, cabinets and all new kitchen appliances. Year 2023 - new shingles, new cooktop in main floor kitchen and carport. Don't miss out on the chance to call it your own. Call your REALTOR® or either of the listing agents. (id:48852)
2168 Smith Street
Regina, Saskatchewan
This character home in Reginas Transition Area is a great find! The 1486 sq/ft home features original hardwood floors, doors and trim throughout, showcasing the character expected in this location. Walking into the home, you are welcomed with a large living room complete with a wood-burning fireplace. As you walk through the living room, you enter a nice dining room with french doors. Continue past the dining room, and you enter another nice family room area. The galley kitchen, located right off the back door is set up for preparing all your meals with ease. Upstairs, you'll find 3 very nice sized bedrooms and a full 4 piece bathroom. A nice size yard is perfect for gardening, outdoor fires, or entertaining, and the 12 x 18 single detached garage will keep your vehicle out of the elements. This property has also seen some recent significant upgrades, including kitchen cabinets, countertops, paint on interior walls and trim, new 100amp electrical with all wiring and switches upgraded, and more. The basement has been braced and appears very solid. Set up your viewing appointment today! (id:48852)
43 Cecil Crescent
Regina, Saskatchewan
Cozy 2 bedroom bungalow with a good non regulation 1 bedroom suite in the basement. Home has been been rented by the same tenant for 6 years at $1250 per month and is willing to stay. The home has been well cared for and also has a large deck off the back door and a double garage with 2 vehicle parking off the back lane. Great location just a few steps from a passive park. (id:48852)
8132 Barley Crescent
Regina, Saskatchewan
Welcome to this spacious 1834 square foot semi-detached 2 story with 3 bedrooms and 3 bathrooms located in Westerra. The main floor has 9ft ceilings and a stunning open concept with lots of natural light through the large west facing windows. The kitchen features white cabinetry, pull out drawers, smooth quartz countertops, a tile backsplash, corner pantry, and an island. The dining area and the living room are both perfect for entertaining. From the dining area you have access to your fenced backyard that features a lower level wood deck with a concealed sandbox. Completing the main floor is a half bath and easy access to the insulated double attached garage. On the second floor there are three bedrooms, two full bathrooms and a bonus room. The master suite has a large walk-in closet and a five piece ensuite with double sinks. The bonus room is perfect for relaxing with the family or for a kid's play room. It also has convenient second floor laundry. The basement is open for development but the exterior walls have been insulated, roughed in plumbing for a future bathroom and a laundry sink with hot and cold taps. The fridge, built in dishwasher, gas stove, washer, dryer, and window treatments are included. Call your agent today to book an appointment. (id:48852)
91 Rothwell Crescent
Regina, Saskatchewan
Welcome to Glen Elm Park, where comfort meets convenience in this charming 4-level split home boasting over 1300 square feet of living space. As you step inside, natural light floods the living and dining areas through bright windows, creating a warm and inviting atmosphere. The kitchen features plenty of cabinet space, making organization a breeze. Adjacent to it, the dining area offers a perfect spot for meals and gatherings, creating a seamless flow for cooking and entertaining. Updated lighting fixtures throughout the home add a modern touch to the space. On the second level, you'll find two spacious bedrooms and a full bath, providing ample space for relaxation and rejuvenation. The lower level features another bedroom and a generously sized rec room, perfect for entertaining guests or unwinding after a long day. The basement offers additional living space with a partially finished area, including a recently renovated bathroom featuring a luxurious walk-in shower. There's also a versatile room that could serve as an office or den, catering to your specific needs. Additionally, nestled in the basement utility area, you'll find the convenience of laundry facilities, including a washer and dryer purchased just last year. The back door off the kitchen, leads to the fully fenced backyard, complete with a convenient little closet for storage. Stepping outside you'll be greeted by a large yard consisting of a detached garage for storage and plenty of parking space. The is a back gate to the alleyway can be opened, providing additional parking for an RV or trailer, offering flexibility for your lifestyle needs. Don't miss out on the opportunity to make this your new home sweet home. Book your showing today and experience the charm of Glen Elm Park firsthand! (id:48852)
5041 Cornell Gate
Regina, Saskatchewan
Discover the perfect blend of comfort and convenience in this charming property nestled in the heart of Harbour Landing. Boasting an ideal location close to amenities and picturesque walking paths, this residence offers a serene retreat for modern living. Upon entering the home, you are greeted by an open concept main floor featuring a spacious living area. The front living room has a large picture window and would be the best spot for you to practice your green thumb. The adjacent dining space opens up to the kitchen which features two toned cabinetry and stainless steel appliances. There is a powder room at the rear of the home as well as direct access to your fully landscaped backyard. Heading upstairs, you'll be pleased to find 3 good sized bedrooms as well as a full 4 piece bathroom. The second level is rounded out by ample storage and a nook where you could have a home office. The lower level is undeveloped, but is home to the washer and dryer as well as your utilities. Finally, there is a parking pad which would have room for a future detached garage. This Harbour Landing gem offers more than just a place to call home—it provides a lifestyle. With its convenient location, spacious layout, and inviting outdoor spaces, this property is ready to welcome you into a life of comfort and relaxation. Connect with your local real estate professional for more information or to book a showing. (id:48852)
371 Pickard Way N
Regina, Saskatchewan
Welcome to 371 Pickard Way N! If you're looking for a meticulously maintained END UNIT condo in a mature area, this is the one for you! Backing a family friendly park, close proximity to services, and with quick access to main thoroughfares, the location cannot be beat. From the moment of arrival, you will get the feeling that this property has been lovingly cared for by the Original Owners, who spared no expense when building it with Varsity Homes. The front entry is spacious and offers room to move as well as direct access to the oversized, insulated, attached single garage. There is a handy 2 piece bath here, which then gives way to the main living area that encompasses the kitchen, dining, and family room all in one. With plenty of natural light, the family room is a good size and offers many options on how to arrange your furniture. The kitchen features an oversized eat-up island and the cabinetry and counterspace that you'd expect to find in a home twice the price! Direct access to your patio overlooking the park offers a great ability to entertain and BBQ up a masterpiece. Upstairs you will find a stunning primary bedroom with wonderful square footage and a huge walk in closet. The main bathroom is well designed and has handy direct access to both the hallway as well as primary bedroom. Completing the lovely second floor is a good sized secondary bedroom with tons of South facing natural light and closet space. Into the basement you will find another family room that can only be described as COZY! Featuring a serene gas fireplace and warm tones, this space invites you to settle in with a movie or a good book. There is another handy 2 piece bath here, and a large laundry space within the utility room. Finishing off this well appointed home is a ton of storage. Value added items include: central air, central vac, high quality Varsity Homes construction incl. web trusses, alarm system equipment, all 6 appliances, insulated attached garage, and more! (id:48852)
201 2203 Angus Street
Regina, Saskatchewan
Welcome to urban living at its finest! This charming second-floor one-bedroom condo boasts a prime downtown location and an abundance of natural light! Step inside to discover a bright and airy open floor plan, perfect for both relaxation and entertaining. This suite has been renovated, and features light tones throughout. Garden door off kitchen to patio area. Convenience is key with in-suite laundry. Additionally, this condo includes an underground parking stall, providing secure and hassle-free parking year-round. Outside your doorstep, discover the vibrant energy of downtown living, with an array of restaurants, shops, and entertainment options just a short stroll away. Enjoy leisurely walks through nearby Wascana Park, immersing yourself in the beauty of nature right in the heart of the city. Don't miss your chance to experience the best of urban living in this downtown condo. Schedule your viewing today and make this your new home sweet home! (id:48852)
86 Young Crescent
Regina, Saskatchewan
Welcome to 86 Young Crescent. This bungalow is close to all east end amenities and is the perfect property for the first time home buyer seeking an affordable residence. This home features a spacious living room, three bedrooms and two bathrooms with a recently updated partially finished basement. The main floor has been recently painted, featuring newer laminate flooring throughout the main floor, newer kitchen appliances, and a partially updated main floor bathroom. The basement features a significantly sized recreation space, a den/office space, a 3pc bathroom and the laundry/utility room. The basement is braced (no engineers report available) providing peace of mind and has been recently developed to double the living space in the home. Other notable upgrades include but are not limited to a new Central Air and new Shingles. This home offers ample parking with the extra-long drive leading to the double detached garage. A screened deck and patio area complete the fully fenced backyard. Don’t miss out on the change to call this bungalow your own – schedule a viewing today! (id:48852)
106 1621 Dakota Drive
Regina, Saskatchewan
This 2 bedroom, 2 bathroom, 1,130 sq ft condo offers an open concept living area. The spacious kitchen has an abundance of cupboards & drawers plus a walk-in pantry. Down the hallway are the bedrooms and bathrooms. The master bedroom has a walk-thru closet to a 3-pc ensuite. The in-suite laundry room offers extra storage space, the balcony has storage space and there is storage in front of your underground parking stall in the heated parkade. This building also offers an amenity room for social gatherings. This condo is located close to shopping, restaurants and so much more. (id:48852)
8942 Herman Crescent
Regina, Saskatchewan
Welcome to 8942 Herman Crescent, A great family home located on a quiet crescent in Edgewater, just a short stroll to parks and amazing walking paths, close to the Joanne Goulet Golf Course. This attractive 1116 sqft, bungalow, with an open floor plan, adds tons of light pouring in the living room, dining area, and spacious kitchen. The open concept main area with a large kitchen with (stainless steel appliances), Gas stove, open dining area, large window in living room with a picturesque prairie view. To round out the main floor is a larger primary suite with 3 pce ensuite, walkin closet, and a second bedroom. The lower level is fully developed with a huge rec room with projector, screen and surround sounds system, wet bar, 3rd bedroom and 4 pce batroom. The backyard is fully landscaped and is west facing to enjoy those amazing Saskatchewan sunsets. So many more details, come and see. Contact your sales agent for showing. (id:48852)
1 Dalgliesh Drive
Regina, Saskatchewan
Welcome to 1 Dalgliesh Drive! The current owner has enjoyed living in this very spacious 5 bedroom 1400 sq ft bungalow since 1982. It is located in a handy location close to several schools and parks. Home features: Huge kitchen open to the extra large livingroom, handy main floor laundry off kitchen, 1/2 bath off master bedroom, most main floor windows recently replaced. Shingles replaced in 2008. Well planned basement development with a family room, 2 bedrooms and an extra bathroom, office space and ample storage. Off street parking. (id:48852)
3656 Gee Crescent
Regina, Saskatchewan
Welcome home to this stunning bi-level oasis nestled in the heart of the beautiful Greens on Gardiner community! Enjoy the serene tranquility of backing onto a picturesque park, where lush greenery welcomes you with open arms. Step inside this custom-built masterpiece, you’ll find an impressive 1916 sq ft living space across two levels, this home offers an abundance of space and comfort at every turn. The main floor features an expansive great room with vaulted ceilings and an open-concept layout where the living room, kitchen, and dining area blend effortlessly together, creating the perfect space for both relaxation and entertainment. A bedroom and a full bathroom provide convenience and flexibility for guests or family members alike. A few steps up you’ll find a spacious master bedroom, complete with a luxurious ensuite and oversized walk-in closet, offering a private retreat from the hustle and bustle of everyday life. Heading downstairs to the lower level, you’ll find a sprawling recreation room, perfect for gatherings or leisurely evenings at home. Two additional bedrooms offer ample space for family members or a home office, while a convenient laundry room and another 4-piece bathroom complete the lower level. Don't miss your chance to call this rare gem yours. Schedule your private showing today and experience the epitome of luxury living in the Greens on Gardiner! (id:48852)
1 Aaron Court
Pilot Butte, Saskatchewan
Build your dream home with a triple-car garage today! Conveniently located in a quiet bay with 7000sq’. (62X100X75) Enjoy the park down the street, and all the amenities are only two blocks away: Subway, Alex Pizza, Broncos Pub & Grill, a Liquor Store, A & D Fresh Market, White Butte Pharmacy, Pilot Butte Early Learning Centre, DY International Appliances, Hot Shades, Blue Rooster Café, a Car Wash, and the Fire Hall. The Elementary School is close by, too. Pilot Butte is a growing community just minutes from Regina. (id:48852)
No Favourites Found



