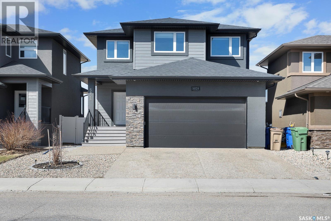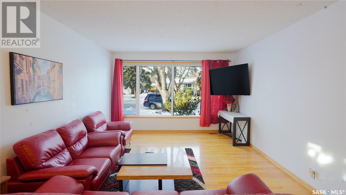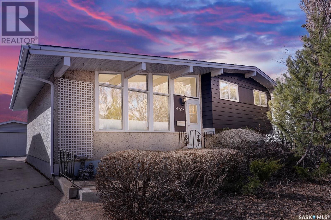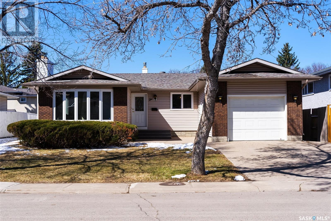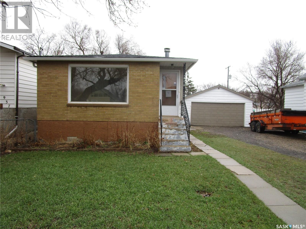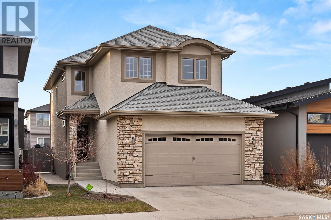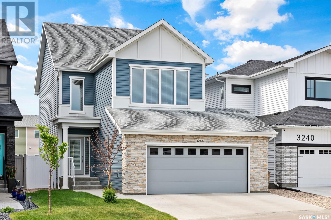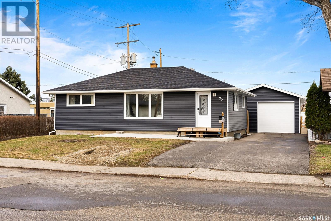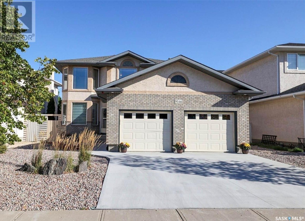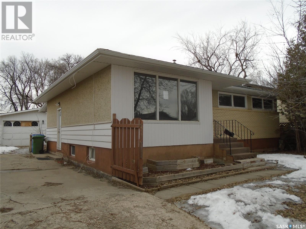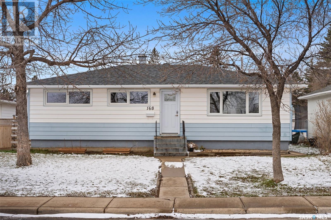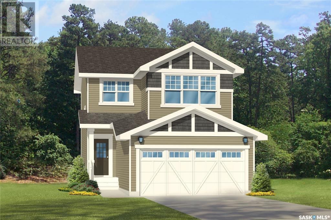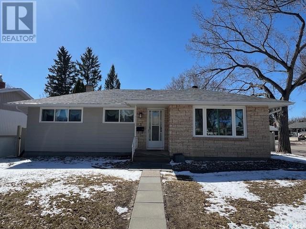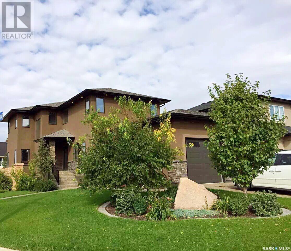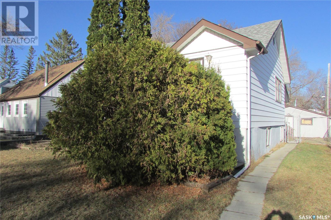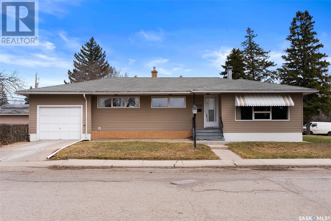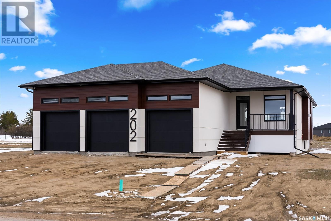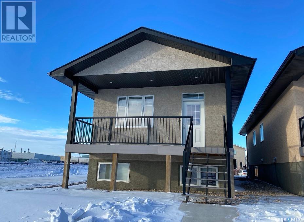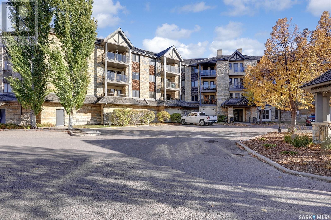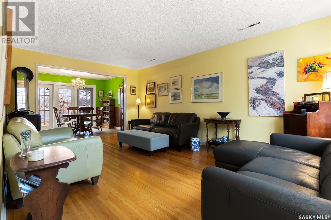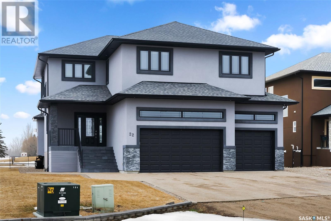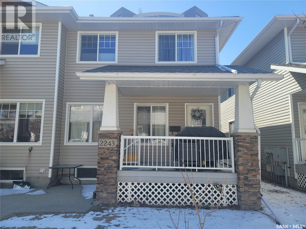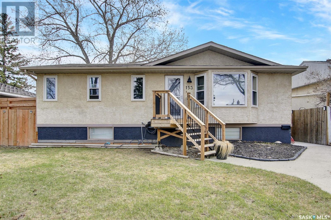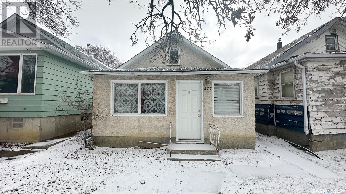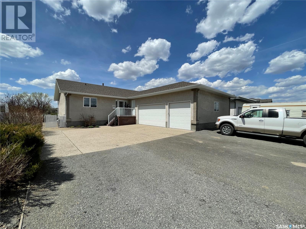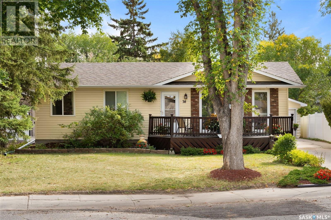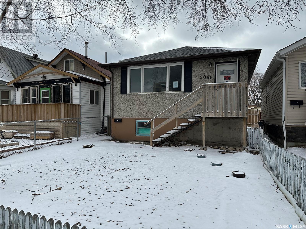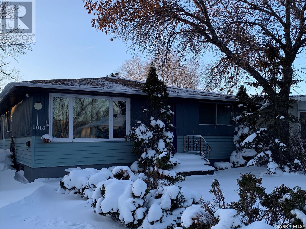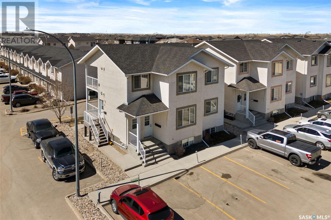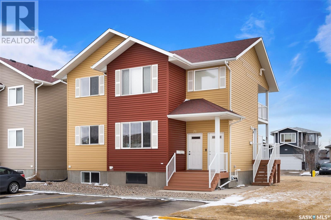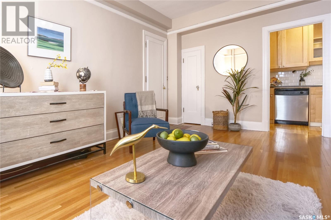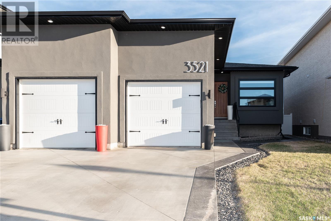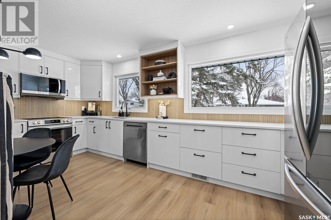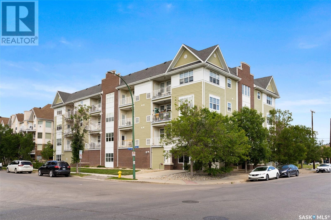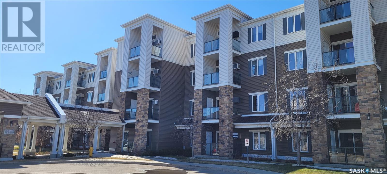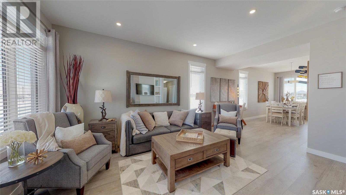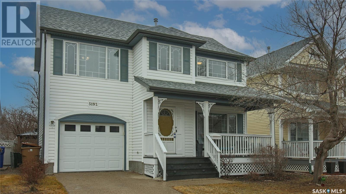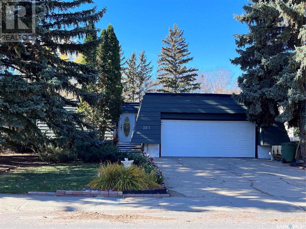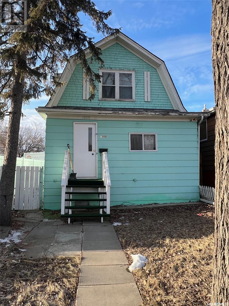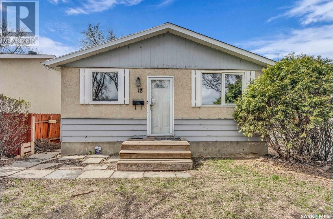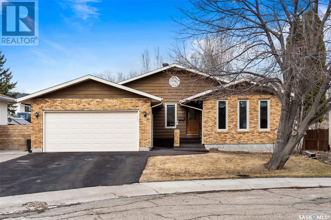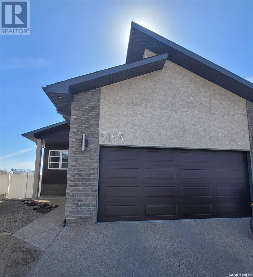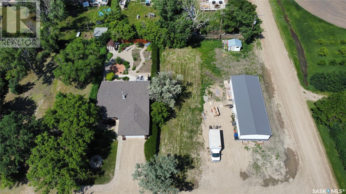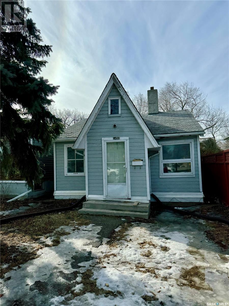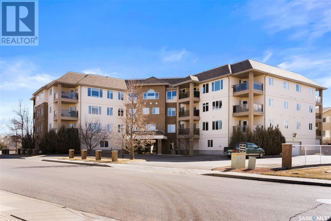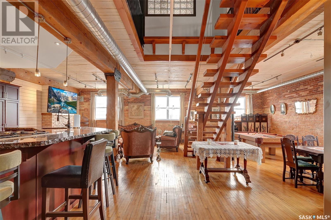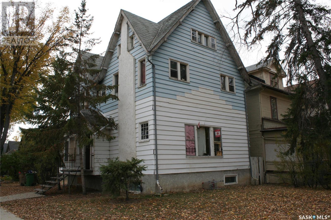Regina and area HOMES FOR SALE
- UPDATED HOURLY
- NEW (FRESHEST) LISTINGS ARE FIRST
- ADDITIONAL SEARCH PARAMETERS ON THE RIGHT SIDE OF THE SCREEN
LOADING
5024 Cornell Gate
Regina, Saskatchewan
Introducing 5024 Cornell Gate, your dream home awaits! Nestled beside Norseman park, this stunningly upgraded residence boasts four bedrooms on the upper level and a luxurious one-bedroom suite in the basement. The main level greets you with a 9 ft ceiling, an open floor plan, and expansive windows that frame breathtaking park views. The spacious living room showcases a captivating stone feature wall and a cozy fireplace. Adjacent to the dining area, a door leads to the covered deck and a fully fenced and xeriscaped yard, perfect for entertaining. The kitchen is a chef's delight, offering quartz countertops, stylish two-tone cabinetry, and a generous pantry. Retreat to the second level, where you'll find four bedrooms, including a primary suite with a fabulous 5-piece ensuite. Completing this level is another full bathroom, a convenient small office area, and a laundry room. The basement features a separate side entrance, leading to a self-contained one-bedroom suite complete with a full kitchen, laundry facilities, a bathroom, and additional storage space. Situated in a desirable location, this home is primed and ready for its new owner. To learn more and schedule a viewing, please contact your agent to schedule a showing. (id:48852)
13 Procter Place
Regina, Saskatchewan
Welcome to 13 Procter PL! Situated in the desirable Hillsdale neighborhood, this well maintained two-storey split boasts five bedrooms and offers an ideal location just a block away from Dr. Martin Leboldus High School and within close proximity to all South Albert amenities. Upon arrival, you're greeted by the property's impressive curb appeal and welcoming open floor plan. The dining room seamlessly connects to a spacious living room adorned with beautiful hardwood floors. Spacious L shape kitchen with SS appliances and pantry area leads to a warm family room featuring a charming wood-burning fireplace, built-in cabinet, and more hardwood flooring for a cozy atmosphere. Ascend the oak staircase to discover two generously sized bedrooms on the second floor. Additionally, a remarkable 800 sq. ft. two-storey addition, completed in 1984 (plans available), enhances the home's functionality. The property also includes two full bathrooms and a convenient half-bath adjoining the master bedroom. The finished basement offers even more living space with a recreation room and two dens, perfect for various lifestyle needs. Outside, the mature landscaped backyard provides ample privacy and features a deck, patio, and underground sprinklers in the front yard. Conveniently located close to the University of Regina, this home offers both comfort and convenience for discerning buyers. Basement has separate entrance and rented for $1100 per month (utilities included). (id:48852)
4105 Lakeview Avenue
Regina, Saskatchewan
This charming four-level split home boasts a timeless mid-century design that exudes character and warmth. Nestled in a quiet neighborhood, this residence stands as a testament to quality craftsmanship and enduring style. As you step through the front door, you're greeted by the inviting ambiance of hardwood floors that flow throughout the main level, adding an elegant touch to the living space. The vaulted beam ceiling, a hallmark of mid-century architecture, creating an expansive sense of openness and airiness. The main level features a spacious living room, perfect for relaxing or entertaining guests, while the adjacent dining area provides an ideal setting for enjoying meals with loved ones. The kitchen, has loads of counter and cabinets. You can enjoy cooking while overlooking the rear yard. Upstairs, you'll find a 4 pce bath and the bedrooms, one was converted to a reading/relaxing room, the other two offer comfort and privacy for family members or guests. The 3rd levels offers additional living space, including a cozy family room, another bedroom and bathroom. The basement provides plenty of storage space, another family area, work/craft space and laundry facilities. Outside, the large fenced yard beckons for outdoor enjoyment, offering ample space for gardening, play, or simply soaking up the sunshine. The insulated oversized single garage provides secure parking and storage, making it a practical addition to the property. With newer shingles, some updated windows, and a newer furnace, this home offers both comfort and peace of mind. Meticulously maintained by its original owner, it stands as a testament to pride of ownership and enduring quality. In summary, this four-level split home combines classic mid-century charm with modern amenities, creating a welcoming haven for you and your family to enjoy for years to come. Included is several beautiful custom stained glass window pieces. Hurry call your real estate agent today to view this Lakeview property. (id:48852)
6 Marquis Crescent
Regina, Saskatchewan
Nestled within the inviting neighborhood of Albert Park, 6 Marquis Crescent exudes warmth and charm at every turn. This beloved 1249 sqft bungalow radiates the care and attention bestowed upon it by its one original owner is evident in every nook and cranny. Step inside to discover a welcoming living room adorned with a comforting wood fireplace, beckoning you to unwind and relax. As you ascend into the dining room, a sense of coziness envelops you, setting the perfect ambiance for intimate gatherings and cherished meals. The heart of the home, a well-appointed kitchen boasting ample cabinet space and included appliances, stands ready to nurture culinary creativity (working condition of dishwasher unknown). The main floor offers three bedrooms, each infused with the same warmth and care, with the primary room boasting a quaint 2-piece en suite. Completing this haven of comfort is a delightful 4-piece bath, ensuring every need is met with grace and style. Outside, a sprawling fenced backyard awaits, a sanctuary of tranquility and endless possibilities. And as if this haven couldn't get any more perfect, close proximity to lush parks, local schools, and the vibrant amenities of the south end make everyday living a joyous adventure. This cherished abode is more than just a house; it's a sanctuary of love and coziness, ready to welcome you home. (id:48852)
939 Retallack Street
Regina, Saskatchewan
Welcome to 939 Retallack St this property is a great first time buyers home showing 3 bdrm 1bth with potential for a basement suite , the main floor has the following replaced in 2023 windows , freshly painted , electrical panel, h/e furnace & a/c & water heater and attic insulation , basement has been wired with exterior walls insulated on a large lot with double garage. (id:48852)
4832 Primrose Green Drive E
Regina, Saskatchewan
Welcome to 4832 Primrose Green Drive E! This exquisite 2-story home spans 1994 sqft & is conveniently located near various East Regina amenities. Step into this former show-home & be greeted by an open foyer that flows into the light-filled open-concept main floor, with neutral colours, high end finishes, engineered hardwood & tile flooring. Ideal for entertaining the kitchen is also a haven for culinary enthusiasts, featuring ample prep space at the eat-up island, slow-close cabinets, quartz countertops & stainless steel appliances, including a built-in oven, microwave & cooktop stove with hood fan & and large walk-through pantry. The inviting living room features a stack stone feature wall & electric fireplace as a focal point & is open to the spacious dining area. Completing the main floor is a convenient 2-piece bathroom & a mudroom off the garage for a convenient space to kick off the boots & hang the kids coats & backpacks. Upstairs are three well located bedrooms, including a lavish primary bedroom at one end boasting a grand walk-in closet & a spa-like ensuite featuring dbl sinks, a luxurious custom shower & a relaxing soaker tub. A cozy flex/bonus room is located outside the 2 spacious bedrooms at the other end of the 2nd story. Rounding out this floor is the homes 2nd floor laundry & main bath which also features dbl sinks The professionally developed basement offers a cozy additional living space with a bar, family room, 3-piece bathroom, the homes 4th bedroom & storage space in the equipment room. The dbl attached garage is equipped with a forced-air furnace, wall A/C unit & LVP flooring, ideal for a home gym, small business, or simply to enjoy as a unique garage space. Outside the fully fenced yard is finished with a deck, underground sprinklers, patio & shed with an overhead door. This home truly earns a 10/10 rating from this agent & is a definite must-see, surely to leave a lasting impression. (id:48852)
3244 Crosbie Crescent
Regina, Saskatchewan
Welcome to 3244 Crosbie Crescent, situated in the vibrant Eastbrook neighborhood of Regina’s East End. This well-upgraded and maintained 2,108 sqft, 2-story home was crafted by Daytona Homes in 2017. Positioned directly across from Pirate Park, it offers a delightful blend of green space, playgrounds and sport courts. As you step inside, natural light floods the open foyer, creating an inviting ambiance. The spacious living room boasts laminate flooring and an elegant gas fireplace, perfect for cozy evenings. The kitchen is a culinary haven, featuring abundant cabinet and counter space, an eat-up island, and stainless steel appliances. Crown moldings, a stylish tile backsplash, and quartz countertops elevate the kitchen’s appeal. Don’t miss the ‘Butlers Pantry’ with a wet bar—a convenient touch for entertaining and to hide those counter top appliances. Adjacent to the kitchen, the bright South-facing dining area accommodates large gatherings and provides direct access to the incredible backyard. A convenient 2-piece bathroom completes the main floor. Upstairs, discover a beautiful bonus room that overlooks the park, offering a serene retreat. Three bedrooms await, including the spectacular primary suite with electric fireplace. This spacious oasis boasts a large walk-in closet and a luxurious 5-piece ensuite bathroom with dual sinks, a soaker tub, and a shower. The fully finished basement adds valuable living space, featuring a rec room, an additional bedroom, and a 3-piece bathroom. Outside, the fenced backyard beckons with a deck and ample green space for kids to play. Eastbrook, a master-planned subdivision, fosters community engagement. Its diverse streetscapes, nature-inspired scenery along 1.8 km of walking paths, and an urban square create a neighborhood where you can truly connect and put down roots. (id:48852)
73 Coldwell Road
Regina, Saskatchewan
Welcome to your modern oasis in the heart of Regent Park! Step inside 73 Coldwell Road and prepare to be dazzled by the recent updates both inside and out. From the charming curb appeal boasting newer siding, shingles, and windows to the impressive 18X30 detached garage, this home has been lovingly enhanced for your comfort and enjoyment. As you enter, you'll be greeted by a brand new kitchen that is simply breathtaking. With its pristine white cabinetry, elegant quartz counters, gleaming new appliances, and stylish tile backsplash, every detail has been carefully curated to create a space that is as functional as it is beautiful. The dining area seamlessly flows into the living room, bathed in natural light, creating the perfect setting for gatherings with loved ones. Down the hall, you'll find a renovated 4-piece bathroom, a spacious primary bedroom, and two additional bedrooms, each offering ample space and comfort. Throughout the home, you'll notice the stunning luxury vinyl plank flooring that adds a touch of sophistication to every room. Venture downstairs to discover a basement that is just waiting for your personal touch. With a complete ceiling, pot lights, drywall, and a cozy natural gas fireplace, it's the ideal space to create a family room that will become your favorite retreat. Plus, you'll find a second bathroom and a large mechanical/laundry room with plenty of storage for all your needs. Outside, you'll find your own private backyard oasis, complete with a fenced-in yard, back patio perfect for BBQs or a future hot tub, and a custom gazebo where you can enjoy your morning coffee or unwind with a good book. The garage even features a drive-through backdoor for extra recreational vehicle parking. Other Noteable Updates: 2" insulation added under siding, eves, soffits, facia, central AC, concrete patios, electrical to 100amp etc. Conveniently located backing onto École Elsie Mironuck School, this home truly has it all. Welcome HOME! (id:48852)
9346 Wascana Mews
Regina, Saskatchewan
You are sure to appreciate this move-in ready, 4 bedroom (plus an office/den), 4 bathroom, 2-storey home in Regina’s desirable Wascana View neighbourhood. Upon entering, you're greeted by a versatile office space conveniently located by the front door, perfect for those running home-based businesses or seeking a dedicated workspace. This home enjoys the warmth of natural light as it faces south, providing excellent sun exposure throughout the day. The main floor has an open-concept living room/kitchen/dining area. The kitchen has granite countertops and a large pantry. Lots of meal-prep space here! The central feature of the living room is the gas fireplace. Doors off the dining area step outside to the deck overlooking the fenced backyard. Higher end window coverings and hardwood floors enhance the elegance of the main level, which is completed with a guest bathroom and large laundry/mud-room which both have tile flooring. Upstairs has 3 bedrooms. The Primary Bedroom, is a bit of a retreat in and of itself. It has a unique sitting room, a large walk-in closet and a luxurious ensuite bathroom with a corner jetted tub, separate shower, and dual vanities. The basement level features a 4th bedroom (window does not meet current egress standards), a large rec room, 3-pc bathroom, and utility room. Furnace is high-efficient and believe to have been replaced in 2018. Shingles were believed to be done in 2019. One additional feature is the epoxy floor covering in the double attached garage which adds both durability and style to that surface. Don't miss your chance to make this exceptional property your new home. Schedule a showing today. (id:48852)
37 Mccormick Crescent
Regina, Saskatchewan
Opportunity! Upon entry is a large living room, open kitchen area, small dining area, 3 bedrooms on the main floor and a 4pc bath. Going downstairs is a large Rec Room, 4pc bath, large laundry area and 2 dens. The kitchen area opens to a back porch area that is semi enclosed. There is a good sized backyard space, 1 car detached garage and a long driveway for parking several vehicles. (id:48852)
168 Toronto Street
Regina, Saskatchewan
Welcome home to 168 Toronto Street located in Regina’s Churchill Downs neighbourhood! This home is sporting all the bells and whistles with upgrades galore including Central Air Conditioning, HE Furnace, Newer Triple Pane Windows, Kitchen Refresh, Freshly Painted, Heating/Ducting work on main floor & more, massive 6,246SQFT yard, fully developed 4 bedroom home that is directly across from a McDermid Elementary School! The entry opens to a spacious living room is filled with natural light from the large window giving views of the school playground! Moving into the kitchen & dining area you are going to be wow’d by this kitchen floorplan maximizes space – with two windows overlooking your backyard w/ two tied deck, 2 sheds, fenced yard, ample countertop space, oodles of cabinets, & SS appliances (dishwasher is new - all included)! The eat in dining room can accommodate a full-sized table! There are two good sized secondary bedrooms w/closets. The primary bedroom easily fits a king size bed & stand-up dresser! Finally, the full bathroom has been refreshed & features tiled flooring, and my fav -> the important exhaust fan! There is a separate entrance leading to the basement offering an opportunity for a savvy homeowner to use the separate living space as a suite. Showcasing a living room, dining, second kitchen area, bedroom (window does not meet current egress bylaws) & 3PCE shower this space feels spacious and bright. The shared laundry/utility room offers even more essential storage space! Outside there is backyard parking for 3 vehicles, plus the garage which is being used for storage currently. This location is prime being able to watch your kiddos walk to school, quick commute to anywhere in Regina via the Ring Road! This home has been lovingly cared for and now it is ready for new homeowners! (id:48852)
8822 Wheat Crescent
Regina, Saskatchewan
Welcome to your dream home! This stunning 2-storey Daytona home is under construction, located at 8822 Wheat Crescent in the beautiful Westerra neighbourhood of Regina. With its modern design and top-notch craftsmanship, this home is sure to impress. Step inside and be greeted by a spacious and open concept layout. The main floor features a bright and airy living room, a stylish kitchen, and a cozy dining area perfect for entertaining friends and family. Upstairs, you'll find three generously sized bedrooms, including a luxurious primary suite with a walk-in closet and a private 3 pc ensuite bathroom. There's also a convenient laundry closet on this level, making chores a breeze. You'll love the attached double garage, providing ample parking space. Plus, with Western's fantastic development, including parks, and tranquility, it's the perfect spot to come home to at the end of a long work day and relax! Don't miss out on the opportunity to call this beautiful Daytona home yours. Contact us today to get more information and make this house your new home sweet home this fall! (id:48852)
3 Mcnaughton Avenue
Regina, Saskatchewan
Welcome to this charming 3-bedroom bungalow nestled in a quiet neighborhood with a great location. Conveniently situated mere moments away from essential amenities, major thoroughfares, and 2 elementary schools. This home boasts a very clean interior, freshly painted walls, and a functional layout perfect for comfortable living. Situated on a large corner lot, the property offers ample outdoor space for relaxation and entertainment. The large garage offers abundant space for storage or workshop activities. Whether you’re tinkering on a project or simply parking your vehicles, this garage is sure to accommodate your needs with ease. With a 4-piece bathroom adding to the convenience, this property is a perfect blend of comfort and functionality. Don't miss the opportunity to make this lovely home yours! Schedule your showing today! (id:48852)
4877 Upson Road
Regina, Saskatchewan
Custom built home !!! Built on 20 piles of 18 foot deep. High Cost building, High-end finish two storey on corner lot in Harbour landing! Towering ceiling at the front entry way. Half block to a park and walking path. This great home was built on 20 concrete piles 18ft deep with concrete crawlspace under basement floor, ICF foundation. This beautiful home features 5bedrooms with 4bathrooms, open concept main floor with 9 feet ceiling, spacious entry with ceramic tile floor and slate waterfall. French doors into the main office room with additional cabinets, maple hardwood flooring though out the kitchen living/dinning room. Kitchen features expresso toned oak cabinets with crown moulding and under mount lighting, quartz counter with mount sinks, tile back splash, gas range, large island with walk in pantry. Spacious dinning room features patio doors to the composite deck with gas BBQ hook up, PVC fenced yard. Huge living room has a stone feature wall with gas fireplace, 2pc bath and mudroom with heated tile floors to finish the man floor. On the second floor you’ll find 3bedrooms, 2bathrooms, a bonus room with stone feature wall and laundry room with upper shelving units. The large master bedroom has a 4pc ensuite with heated tile flooring, custom tiled shower with body sprayers, a corner jet tub and large walk in closet. The basement is fully developed 2bedrooms, a large recreation room with 4pc bath. 25’*30’ heated and insulated garage with drain. More feature are including: speakers throughout house with an 8 zone audio system, built with structurally insulted panels(SIPS), basement floor constructed with engineered floor trusses, sealed exposed aggregate driveway with stamped concrete border, black metal cladding triple glazed low E windows with wood jambs. Call Listing agent for Blueprints and Surveyor Certificate. (id:48852)
43 Cecil Crescent
Regina, Saskatchewan
Cozy 2 bedroom bungalow with a good non regulation 1 bedroom suite in the basement. Home has been been rented by the same tenant for 6 years at $1250 per month and is willing to stay. The home has been well cared for and also has a large deck off the back door and a double garage with 2 vehicle parking off the back lane. Great location just a few steps from a passive park. (id:48852)
3170 25th Avenue
Regina, Saskatchewan
Nestled on the corner of 25th Ave. and Garnet Street, this charming mid-century bungalow presents a unique blend of original features and modern convenience. Low maintenance vinyl siding and wide front steps welcome you into a home filled with character. Step inside to discover a spacious front living room adorned with original hardwood floors and illuminated by large west-facing windows. Centerpiece of the room is a large woodburning fireplace with an attractive brick surround, dating back to 1977, perfect for cozy evenings. Adjacent dining area boasts the same wood flooring and ample sunlight through a large south-facing window. Continuing into the kitchen, you'll find a delightful vintage ambiance with original mid-century maple cabinets, a vintage Nutone overhead fan, and charming original countertops and backsplash. Cozy breakfast nook completes the kitchen space. Main floor of this home features generously sized bedrooms, each adorned with the same original hardwood flooring found throughout. A nice size 4-piece bathroom awaits, featuring a large vanity, backsplash, and even an original pink tub, adding to the home's nostalgic charm. Added storage provided by a large linen closet and built-in medicine cabinets. Descend to the basement to discover a solidly built space with a sprawling rec room boasting a cool brick faux fireplace. Entertaining is made easy with a retro freestanding bar included in the space. 3 pc bathroom and large den with a wall of built-in storage offer versatility, while the laundry room provides ample storage complete with a washer, gas dryer, laundry sink, extra fridge, and workshop area. Attached single oversized garage with a power door provides convenience, while a nice size fully fenced yard to the north of the garage offers space for outdoor enjoyment. Located in desirable Lakeview neighborhood close to bus routes, amenities, parks, and schools, this non-smoking home is ready to welcome a new family to create lasting memories. (id:48852)
202 Fairway Road
Emerald Park, Saskatchewan
Welcome to the epitome of luxury living in Emerald Park! Located within walking distance to Aspen Links Country club this stunning brand-new 1612 square foot bungalow was meticulously crafted by Sapphire Homes. The exterior boasts triple pane windows with a sleek black acrylic wrap, fast plank aluminum siding, and an acrylic stucco top coat over 3" exterior insulation.Step inside and discover the open concept floor plan, highlighted by 9' ceilings and sleek luxury vinyl plank flooring throughout the main floor. The living room features large windows that flood the space with natural light, a built-in recessed niche for an entertainment system, and a cozy natural gas fireplace with a striking black quartz surround. Entertaining is a breeze in the adjacent dining area, which has ample space for family gatherings and a unique built-in buffet with glass doors and a quartz top. The kitchen is a chef's delight, boasting ceiling-high custom cabinetry, a built-in spice rack and garbage, matte black hardware accents, quartz countertops, a tile backsplash, corner pantry, and a stainless-steel appliance package. Outdoor cooking is also made easy with a covered back deck! Retreat to the luxurious primary bedroom, complete with a walk-in closet, stunning feature wall, and a 4-piece ensuite featuring dual sinks, Artsy Editorial Volakas Tile flooring, a custom tile shower, and a cosmetics vanity. Two additional bedrooms, a 4-piece bathroom with an upgraded fixture package, and convenient main floor laundry complete the main level. The fully finished basement offers even more space to relax and entertain, with a massive rec-room featuring built-in speakers, a games area, two large bedrooms, a full 4-piece bathroom, and ample storage space in the utility room. Finally, the fully finished triple attached garage is a car enthusiast's dream featuring hi-lift garage doors with Wi-Fi openers, hot & cold taps and wiring for EV plug-in. Don't miss your chance to own this exceptional home! (id:48852)
560 Toronto Street
Regina, Saskatchewan
This corner lot property in Churchill Downs presents an enticing opportunity, whether as an investment or a starter home. With two separate units, each boasting its own entry, parking, and laundry facilities, it offers flexibility and convenience. Unit A's open layout offers 9 foot ceilings and tons of natural light. It encompasses three bedrooms, a four-piece bath, and a primary bedroom with a two-piece ensuite, while Unit B features a similarly inviting layout with two bedrooms and a 4-piece bath. The inclusion of the regulation basement suite further enhances its income potential. For investors, this property promises steady rental income, particularly given its location in Churchill Downs. For those seeking a starter home, the option to reside in one unit while renting out the other provides a practical means of offsetting mortgage expenses. In summary, this property represents a promising opportunity for both investors and prospective homeowners alike. (id:48852)
449 3631 Albert Street
Regina, Saskatchewan
Welcome to an oasis of tranquility nestled in Regina's Hillsdale neighborhood—a haven of quiet sophistication within a mature condo complex. This spacious 2-bedroom, 2-bathroom apartment condo, spanning 1271 sq ft, invites those seeking a peaceful retreat and a serene living environment. Stepping into the unit, a generous foyer sets the tone, leading you into the heart of the home. The gourmet maple kitchen, boasting ample cabinets and room for a cozy breakfast table, beckons culinary enthusiasts. The living room features laminate flooring and opens to one of two balconies, allowing abundant natural light to grace the space. Host gatherings in the formal dining room, generously sized for memorable meals with loved ones. The primary bedroom, a private sanctuary, offers a walk-in closet, 3 pc ensuite and a balcony with vinyl plank flooring for quiet reflection. The second bedroom, with its own walk-in closet, is across from a well-appointed 4-piece main bathroom. For added convenience, a well-sized laundry room with storage space is at your disposal. Enjoy the luxury of an underground parking spot, mere steps from the building entrance. Revel in the peaceful ambiance of this mature complex, providing a serene backdrop for daily living. Immerse yourself in the ease of access to all south end amenities, with banks, grocery stores, and restaurants within a leisurely stroll. This condo is not just a home—it's a retreat, a lifestyle, and an embrace of quiet elegance. Discover your future home—contact your real estate agent to schedule a private showing today! (id:48852)
3014 Westgate Avenue
Regina, Saskatchewan
Welcome to 3014 Westgate Avenue, a large bungalow backing green space in the sought after neighbourhood of Lakeview. The front living room offers a large bay window and original hardwood floors. This room flows into the dining area with access to the backyard. The galley kitchen has original cabinets, granite countertops, stainless-steel appliances and vinyl tile flooring. Off the kitchen, adjacent to the dining room is a cozy nook which could be used as an informal eating area, office or playroom. All four bedrooms on the main floor are spacious and offer hardwood floors. The main bathroom completes this floor. The basement is finished with a recreation room, three piece bathroom, laundry and large unfinished storage room. The mature north facing yard is fully fenced and backs onto the old St.Pius School with alley access and room for a future garage. (id:48852)
22 Aspen Village Drive
Emerald Park, Saskatchewan
Are you longing to be out of the city where you can enjoy a slower pace of life while still being close to shopping, restaurants, daycares, walking paths, and amenities? Do you also have a penchant for golf? This custom built two storey home is located in beautiful Emerald Park backing the Aspen Links Golf Course and the 18th hole. The home sits on an over 12,000 square foot lot giving you lots of room for toys, RV parking, or maybe even a future pool. You also have a heated triple attached garage. The nicely appointed kitchen has dark cherry wood cabinets, granite countertops, numerous pot and pan drawers, and stainless steel appliances. The dining room is ready for family dinner or for entertaining a large crowd. With 19ft ceilings the living room is flooded with natural light and features a linear gas fireplace with a stone surround. Rounding out the main floor is a mudroom and a 2 pc powder room. On the second level there are 4 bedrooms, laundry, and two full bathrooms that have heated floors. The primary bedroom is the perfect place to unwind especially with the direct access to your 16x16ft private balcony. The trayed ceilings, large custom walk-in closet, and the 5 pc ensuite are also sure to please. The basement has been fully developed adding an additional 1000 square feet of living space. The rec-room/games room will be a hit with the kids or your perfect spot to watch the big game. The bar nook has roughed-in plumbing for a sink. The 5th bedroom is perfect for a home office or for guests and there is a 4 pc bathroom. There is room for storage in the utility room and the workshop. Outside you will love the tiered composite deck that is partially covered and includes the hot tub. Some additional features include: u/g sprinklers, BBQ gas line, built in speaker (blu-ray and dvd player included), 200 amp electrical panel, and so much more. (id:48852)
2243 Treetop Lane
Regina, Saskatchewan
Welcome to your dream home on Treetop Lane! Nestled within easy walking distance to both downtown shops/offices and the serene trails of Wascana Park, this two-story townhouse offers the perfect blend of convenience and tranquility. As you step inside, you'll be greeted by a warm and inviting atmosphere. The main floor features a spacious living room that overlooks a charming courtyard, complete with a small deck area perfect for your BBQ gatherings or simply unwinding after a busy day, perhaps chatting with friendly neighbors. Upstairs, you'll find two generously sized bedrooms, offering comfortable retreats for rest and relaxation. Plus a 4 piece bathroom and a huge linen closet. The best is the flex or bonus room - use it as an office or perhaps a playroom or even just a quiet tv/reading room. Endless choices. And that's not all – the fully finished basement adds even more living space with an additional bedroom and a convenient 3-piece bathroom, ideal for guests or a growing family. Plus, there's a versatile rec room for entertaining or quiet evenings in. This unit boasts stylish finishes throughout, including gleaming hardwood flooring and sleek quartz countertops. The upgraded kitchen is sure to inspire your inner chef, making meal prep a joy. With one parking stall included, you'll have peace of mind knowing your vehicle has a secure spot. Don't miss out on this exceptional opportunity – schedule a viewing today and discover why this townhouse on Treetop Lane is the perfect place to call home! (id:48852)
153 Halifax Street
Regina, Saskatchewan
Super Impressive updated home in a great location close to new Imperial school. Seller states that over the last approx. 10 years around $50,000 has been spent on updating and upgrades . Home features' large kitchen with ample cabinet space and patio doors that lead to a very nice deck and to the hot tub. Front facing , bright living room, 3 good sized bedrooms, newer nicely planned basement with large windows, kitchenette and living room, one large bedroom and a deluxe full bathroom, ample storage space, huge backyard, good garage . Please leave all offers open 24 hours (id:48852)
875 Retallack Street
Regina, Saskatchewan
Welcome to 875 Retallack Street in the Washington Park neighborhood close to elementary schools, restaurants, local shops, parks and more. This home is great for a first time buyer or an investor as it’s ready to rent. This 3 bedroom 1 bathroom, 1913 built, 720 square foot bungalow sits on a 125 by 24 square foot lot. The front yard has a lawn with trees and the backyard is partially fenced with a lawn and room for parking. You enter this home into the porch and then head into the living room with modern laminate flooring. Next are two bedrooms followed by the 4 piece bathroom. At the back of the house you have the kitchen followed by the last bedroom that would also make a good office. This home also has a partial basement with an included washer and dryer. Owner also owns 866 Robinson St and 905 Rae St and would love to sell all 3 as a package. (id:48852)
106 Park Street
Grand Coulee, Saskatchewan
Looking for the ideal small-town bungalow? Consider 106 Park Street in Grand Coulee, only a 15-minute drive from Regina's south end. This well-maintained home underwent updates in 2020, including new flooring and fresh paint. With 1336sqft of space, it boasts vaulted ceilings, a 42X26 in-floor heated triple attached garage, and a stunning yard! The main floor features an open layout with a practical kitchen showcasing a central eat-up island, corner pantry, custom built-in desk, and china cabinet. The dining room overlooks the fully fenced backyard with a garden door leading to the composite deck—ideal for BBQs. Relax in the living room by the gas fireplace. The primary bedroom offers double closets and a 5pc ensuite with double sinks. Also on this floor: a powder room, an extra bedroom, and a laundry room with a sink. Downstairs, enjoy in-floor heating, three more bedrooms, a 3pc bathroom, and a substantial rec room. Extras include a/c, sump pump, on-demand water heater, central vac, reverse osmosis system, and 3 natural gas hookups. Shingles were replaced in 2018. This wonderful family home is steps away from the K-8 school and backs onto the park and outdoor rink—a true pleasure to show and a perfect place to call home! (id:48852)
38 Joyce Crescent
Regina, Saskatchewan
Welcome to 38 Joyce Crescent. Nestled on a quiet street in east Regina this 3 bedroom home offers great curb appeal with a mature front yard filled with many perennials and a cozy deck. Once inside you will notice the bright living room which leads to an updated kitchen with new vinyl plank flooring, white shaker style cabinetry, backsplash and matching appliances. Down the hall are 3 bedrooms, the primary with a 2-piece ensuite. A full bathroom with tiled surround and jet tub complete the main floor. The basement is finished and offers a large rec room with a den that could be converted to a future 4th bedroom. Here you will also find a wood burning fireplace, laundry and lots of built in storage. Outside the the private backyard is fenced and is home to a 22’x22’ detached garage. Other value added items include low maintenance siding, many updated windows and newer shingles. (id:48852)
2066 Toronto Street
Regina, Saskatchewan
This bungalow is located across from the Thomson Community School Playground and it is an easy walk to Downtown Regina and the General Hospital. With some TLC this bungalow would make a great investment property or an affordable option for a first time home buyer. There are three bedrooms on the main floor plus a 4th bedroom in the basement. Additionally there is a 4 piece bathroom on the main floor and in the basement. The living room is spacious and bright with the large picture window. There is side entrance with access to the basement on the South side of the home. In the back you will find a garden area and a single detached garage with an attached shed for extra storage. (id:48852)
1018 Lindsay Street
Regina, Saskatchewan
Welcome to 1018 Lindsay Street, this 1,080 sq ft bungalow offers 3 bedrooms, 1 bathroom and is located in Regina’s Eastview neighbourhood. There is a wrap around deck and single detached garage off the back alley with plenty of space to upgrade to a larger garage. The basement has seen some updates while the main floor is waiting for new owners to add their own personal touch. If you’ve been searching for a home that has the potential to build in equity after some renovations, this house could be the perfect fit, contact your real estate agent today to have a look in person! (id:48852)
29 4101 Preston Crescent
Regina, Saskatchewan
SUPER CLEAN, 2 BEDROOM, MAIN FLOOR CONDO WITH 2 EXCLISIVE PARKING SPOTS! Welcome to Preston Place, close to all north end amenities, bus routes, parks and schools. Step up to this immaculately maintained first owner property with big bright windows on 3 sides (east/west/south). The kitchen features maple cabinetry, tile back splash, vented micro hood and a garden door to your 10x8 duradek south facing balcony. Ample space to the dining and living area and a full size laundry closet with built in shelving. The principle bedroom boasts 2 large closets for all of your storage needs. The good size 2nd bedroom would make an ideal office, kids room or guest space. In the furnace room you will find a fully draining utility sink, HVAC and good storage. Other value added items include A/C, built in vacuum, bbq hook up, a newer water heater and water softener that are both owned. The 2 exclusive surface parking spots are right out the front door. This fine property would make an ideal first home purchase or revenue investment. Please call your Realtor for more information or personal tour. (id:48852)
71 5004 James Hill Road
Regina, Saskatchewan
Welcome to affordable living in Harbour Landing. This original owner, 2 bed, 1 bath condo has been loved and well cared for. It offers a nice open floor plan. The kitchen is bright and features stainless steel appliances, pantry and access to the southwest facing balcony. Dining and living room space flow together nicely and offers that flex space to extend out your table for special family gatherings. 2 well proportioned bedrooms, 4 pc bath, in suite laundry and utility room with storage complete this modern living space. 2 parking stalls are conveniently located right in front of the unit. Don't miss out on the perfect blend of comfort, convenience, and affordability in this Harbour Landing gem! (id:48852)
210 2305 Victoria Avenue
Regina, Saskatchewan
Welcome to The Balfour – an exceptional, historic art deco building in the heart of the city! The building's main gates open onto a manicured courtyard; a grand entrance and lobby; leading to the west wing where the elevator/staircase take you to the 2nd floor. Now,....the wow! Inside the condo, a sanctuary – bright, spacious living room (gorgeous hardwood floors, 12' ceilings, lg. windows), a perfectly designed galley kitchen (updated maple cabinetry, stainless appliances), a lovely bedroom, and a full updated bath (you’ll love the tiles!) presented with on-trend elements perfect for discerning Buyers! Life at the Balfour offers a large common area and outdoor patio w. gas BBQ (also available for rentals so entertain your guests in style); basement laundry, bike storage, storage locker, rental parking, beautifully maintained original style throughout! Great location: across from Victoria Park, downtown shops/dining/entertainment. Condo fees include: heat, water, reserve fund, exterior & interior maintenance, onsite building manager, landscaping, common insurance & more. Words fail to describe the ambiance of this must-see property. (id:48852)
3521 Green Marsh Crescent
Regina, Saskatchewan
Introducing a 1772 square foot custom-built executive-style home in Greens on Gardener. This residence features 5 bedrooms, 3 bathrooms, and upscale amenities throughout. Highlights include heated tiled floors in bathrooms, upgraded Jenn Air Gas range with double ovens, quartz countertops with eat-up bar, and custom-tiled backsplash. The living room boasts a gas fireplace, while the dining room leads to a large, screened deck. The master suite includes his and hers walk-in closets and a 5-piece ensuite with custom shower. The basement offers a large custom bar, rec room, four-piece bathroom in floor heat and two additional bedrooms. Garage includes stairs to extra storage, and the fenced backyard features a stamped patio. Experience luxury living at its finest in this exquisite home. This Home is just steps away from playgrounds & Ecole Wascana Plains School. (id:48852)
3510 Wascana Street
Regina, Saskatchewan
Welcome to your new home located in the beautiful neighbourhood of Lakeview. Tucked into a quiet street yet close to schools, shopping and all amenities, this one has it all. This home has seen extensive upgrades in both the interior and exterior. Interior renovation includes brand new appliances, custom cabinetry, quartz countertops throughout, tile, paint, flooring and upgrades to plumbing and electrical as well as partial basement bracing. Exterior renovation includes new windows, garage door, soffit, facia and eavestroughs as well as new concrete work done around the side of the home. 2 pictures have been virtually staged. (id:48852)
207 2255 Angus Street
Regina, Saskatchewan
Superb downtown access and condo living lifestyle for a great price. The Strathmore is a quiet building with secure access, and is walking distance to Regina Downtown, Wascana Park, Davin School and all the amenities of the Regina Cathedral area. The Building has a secured access intercom system w/ fire suppression and monitoring throughout, soft water, central air, wheelchair accessible, gas forced air furnace and includes above grade heated garage parking w/assigned storage and an elevator. This 1023 sqft west facing unit has an open concept floorplan with hardwood flooring in the large living/dining area. The kitchen features tile flooring, black granite countertops, double sinks, subway tile backsplash and stainless steel appliances. Two spacious, carpeted bedrooms and 2 full 4-piece bathrooms complete this unit. This home has all appliances and window coverings included, as well as one (1) titled stall. The building condo fees include water, garbage, sewer, insurance (common), maintenance, snow removal & reserve fund. Don’t miss this opportunity to call it home, call your agent to book your showing today. (id:48852)
108w 1300 Stockton Street N
Regina, Saskatchewan
Impeccable condo in The Lofts On Stockton. Lakeridge subdivision off the Rochdale Strip!! This main level unit backs green space! 2 bedroom with walk through closet in master and 3 piece bath. Generous size 2nd bedroom next to full bath. Updated kitchen with tile backsplash and ample cupboard space. Located off front entrance you have your laundry and storage which completes this amazing condo! Patio doors off living room lead to covered deck. Iron fence in behind with access to park. Ideal for any pet owners. Pets are allowed with some restrictions. 1 Undergound parking spot comes with this condo. Fridge, Stove, Washer and Dryer are included and quick possession available if desired. Contact your agent or reach out with any questions! (id:48852)
4748 Buckingham Drive
Regina, Saskatchewan
New price includes Fridge, Stove, BI Dishwasher, Microwave hood fan, washer, dryer and central air. Internal pictures are for reference purposes only. The Misto is contemporary living at its best. This two-storey, 3 bedroom, 2.5 bathroom home offers a spacious open living space that keeps you connected when entertaining family and friends on special occasions. The main floor boasts 9 foot ceilings. Kitchen with island and completely open concept. The second floor features a master bedroom with its own private ensuite and walk-in closet, while convenient second floor laundry and spacious bonus room is maximized to suit all your family’s needs. Home includes side entrance & double garage pad with alley access. Amazing location across from green space, outdoor rink and playground. (id:48852)
4760 Buckingham Drive
Regina, Saskatchewan
New price includes Fridge, Stove, BI Dishwasher, Microwave hood fan, washer, dryer and central air. Internal pictures are for reference purposes only. Welcome home to the Talo. This cozy 1,457 sq ft single family home is ready for you with a spacious main floor equipped with a large kitchen with an island to seat 6, rear entry with built-in coat hooks and bench, and optional side entry door on select homes. Upstairs the space has been well-designed to flow between the master suite and two secondary bedrooms separated by the flex room and upper floor laundry. This home is across from green space with playground and outdoor rink. Home also includes double concrete garage ready pad. (id:48852)
5192 Donnelly Crescent
Regina, Saskatchewan
This one backs green space! Welcome to 5192 Donnelly Crescent - a 3 bedroom and, yes, 4(!) bathroom, 2-storey home nestled in Regina’s Garden Ridge Neighborhood. The home has a somewhat regal street presence with its covered deck and impressive height, and has a well thought out interior layout. The main level sets the stage with a comfortable living room, a kitchen with eat-in dining area, and a half bath. Head on up to the second floor, where 3 bedrooms and two full bathrooms await. This includes the primary bedroom with its ensuite. The practical design of this house positions this space around a corner from the other rooms and so it really feels like a private retreat. Going downstairs you’ll find a versatile recreation room as well as a 3-piece bathroom, utility room, and dedicated laundry room. You can park your wheels in the single attached garage which has direct entry to the home, and also enjoy all the greenery in near proximity as you step out the back door. In addition to the green space behind, there’s also a playground just a hop, skip, and a jump away. The home is also conveniently located close to restaurants and grocery stores, which is just one more reason you won’t want to miss your chance to make it your new home sweet home! (id:48852)
227 Lockwood Road
Regina, Saskatchewan
This lovely Albert Park home is not only wheelchair accessible, but it boasts a peaceful & inviting screen room off the eat-in kitchen. Oak cabinets with upgraded flooring and counter tops with ample cabinets and counter space. Adjoining the kitchen is a formal dining room and large sunken living room with corner gas fireplace. The main level also features a den off the master bedroom, an upgraded main bath as well as 2nd bedroom (currently used as an office) and main floor laundry. The basement includes 2 additional bedroom, a 3 pc. bath, family room and games room area with wet bar. This home has many features, over 1500 sq.ft., upgraded windows, c/air, c/vac, 2 gas fireplaces, alarm system , 5 appliances, underground sprinklers in the front, and a wheelchair lift that goes from the basement to the garage and the main level. To top things off is the incredible location which backs a park and is walking distance to shopping, restaurants, theatre and elementary school. The attached garage is heated and measures 22 x 26. (id:48852)
1868 St John Street
Regina, Saskatchewan
Welcome to 1686 St John Street with all amenities and walking distance to downtown. Main floor offer living area and a kitchen, one bedroom, a full bath and front portion of the house. Second floor has 2 bedrooms and a den. Plus, finished basement and a bedroom offer the opportunity to have a live-in renter helping to pay the mortgage. (id:48852)
18 Marshall Crescent
Regina, Saskatchewan
First time home centrally located on quiet crescent close to walking paths. New elementary school under construction within walking distance. Main level has spacious living room and large eat-in kitchen. Kitchen offers good cupboard space with all stainless steel appliances remaining. Main hall has three bedrooms and a full 4-piece bathroom. Lower level is open for development. Washer and dryer will remain. Partially fenced yard and a double garage with alley access. Central air included. Normanview Mall is close and offers restaurants, grocery store, pharmacy, gas station, bank and more. Really cute family house. (id:48852)
2310 Hanover Crescent E
Regina, Saskatchewan
This super spacious bungalow sits on a large pie-shaped lot and offers serene living in quiet University Park East. Backing onto an easement with a path leading to Ecole W S Hawrylak Elementary School, convenience meets comfort in this 4 bed, 3 bath home. Custom-built for the original owner, the current 2nd owner completed a significant renovation in 2015, ensuring modern functionality and timeless elegance throughout. Spacious foyer welcomes you into the home. To your right is the formal dining room featuring ceramic tile flooring and in-floor heat. Kitchen by Supreme Kitchens (2015) boasts two-tone cabinetry, quartz counters, and glass tile backsplash plus large island with built-in quartz lower eating table. Vaulted knockdown ceilings throughout the kitchen, dining, and cozy family room, where a gas fireplace (2021) adds warmth and charm. 3 spacious bedrooms with hardwood floors offer comfortable living space, including the primary bedroom with abundant natural light, a double closet, and 3 pc ensuite with heated floor. Descend to the fully developed basement, where a large rec room awaits, complete with a wood-burning stove and a wet bar area for entertaining guests. French doors lead to a versatile room that could serve as a bedroom or gym, accompanied by a 4th bedroom with walk-in closet and a den. 3 pc bath with a Bathfitter shower (2009) and a super spacious laundry room (washer/dryer incl.) provide convenience and functionality. Laundry chute ensures effortless cleanup, and there is tons of built-in organization. Value-adding upgrades include: front and back doors which were replaced in 2012. Main triple pane windows (2013). PVC portion of backyard fence was replaced in 2013 and cedar portion of the backyard fence was replaced in 2020. Water heater(2014) and softener are owned. Rubber driveway was replaced in 2019, along with the garage door. Asphalt shingles were updated in 2020. This well-maintained family home in fabulous location will not last long! (id:48852)
5168 Crane Crescent
Regina, Saskatchewan
Welcome to your dream home in the Harbour Landing community! This modern & executive bi-level residence offers a luxurious lifestyle with impeccable design & amenities. The front foyer has a convenient closet for outdoor essentials & direct entry into the 24 x 22 double garage. The heart of this home lies in its upgraded kitchen, where culinary aspirations come to life. White cabinetry, full-height cabinets, & tile backsplash create a timeless aesthetic, complemented by stainless steel appliances. Built-in shelving, a center island with sink & two food storage pantries make this space as functional as it is beautiful. Adjacent to the kitchen is the bright dining area, featuring garden doors to the composite back deck with Nat Gas BBQ hook-up. Here, you can entertain guests or simply unwind enjoying views of the landscaped backyard, complete with firepit area & backing onto greenspace & walking paths. The living rm is a showcase of elegance, with a feature wall adorned with stacked stone, gas fireplace, & built-in shelving. Large windows frame picturesque vistas of the backyard, infusing the space with natural light & tranquility. The primary bdrm is a sanctuary unto itself, boasting built-in shelving & patio doors that open to a private deck with hot tub. Pamper yourself in the 5-piece ensuite (includes his & her sinks, a spacious soaker tub, & a shower). The ensuite seamlessly connects to the walk-in closet for added convenience. Completing the main floor are another bdrm (perfect for guests or as a home office), laundry rm, & a full bathrm. Descend to the finished bsmt, where large bright windows illuminate the space. Here, you'll find a family rm & games rm (currently utilized as a gym), offering ample space for relaxation & recreation. 2 bdrms & another full bathrm accommodate family members or guests with ease. Experience the epitome of luxury living in this meticulously crafted home, where every detail has been thoughtfully curated to elevate your lifestyle. (id:48852)
104 Elder Street
Pense, Saskatchewan
Welcome to the charming community of Pense. Just a short 15 minute drive west of Regina, it's the perfect retreat to come home to outside of city life. This large 7000+ sf fully serviced lot is the perfect place to build your dream home. The community of Pense is very inviting with its municipal tax incentive and affordably priced lot. A great place for young families to be. Offering play school, toddler park, splash park, hockey rink, ball diamond, and lots of kids activities (dance, gymnastics, and martial arts to name a few). Pride in community is very apparent as upgrades to the rink and the creation of the toddler park was done by volunteer groups and fundraising. Come take a look to see if this friendly community close to the city is a good option for you. (id:48852)
1450 Alexandra Street
Regina, Saskatchewan
This 760 sq. ft., 3 bedroom bungalow is perfect for first time home owners or investors looking to expand their rental portfolio. This home has been freshly painted, has an updated bathroom and has had new vinyl flooring installed. Property currently being rented out for $1,300/month plus utilities. (id:48852)
208 3101 Renfrew Crescent E
Regina, Saskatchewan
Introducing 208 – 3101 Renfrew Crescent E, a fantastic opportunity to own a stunning condo in a highly sought-after complex, offering unparalleled convenience and lifestyle amenities. Situated within a short stroll to various parks, scenic walking trails, restaurants, and the Sandra Schmirler Leisure Centre, this residence presents an ideal blend of convenience and recreational opportunities. Step inside to discover a well-designed layout boasting an open concept living space, creating an inviting atmosphere for relaxation and entertainment. The kitchen is a delight, featuring a convenient breakfast bar, undermount lighting, and newer stainless-steel appliances. This thoughtfully crafted condo offers two generously sized bedrooms and two bathrooms, providing ample space for comfortable living. The master suite is a retreat unto itself, complete with a spacious walk-in closet, offering both style and functionality. Unwind and soak in the fresh air on your private balcony, perfect for enjoying morning coffee. A storage room with newer laundry adds convenience to your daily routine, ensuring a clutter-free living space. Residents of this esteemed complex enjoy access to a wealth of amenities, including two well-appointed recreation rooms, one featuring a pool table and shuffleboard. With underground parking and a convenient car wash station, every aspect of modern living is seamlessly catered to. As an added bonus most furniture and furnishings are negotiable. Don't miss out on the chance to experience the epitome of condo living at 208 – 3101 Renfrew Crescent E. Schedule your viewing today and embrace the opportunity to call this exceptional residence your new home. (id:48852)
204 1170 Broad Street
Regina, Saskatchewan
Welcome to this gorgeous rustic retreat located in the heart of Regina's Warehouse District! This area has a culture all of its own with unique small businesses, from chic coffee shops and bustling markets to modern gyms, breweries, and restaurants! This impressive one-of-a-kind 2475 sq ft, two-level corner loft showcases classic design elements with 14-foot ceilings on the main level, exposed brick and beams, original hardwood floors, and a stunning reclaimed fir staircase. Step into this grand living space featuring a second-level master retreat with a private living area, spa-like ensuite complete with a steam room rainfall shower and soaker tub, convenient in-bedroom laundry and office space. Access to two mini decks on the old fire escape are perfect for your BBQ evenings. The main level exudes “loft” charm, offering ample entertaining space adaptable for a pool table, games area, or expansive dining room. The custom kitchen is a chef’s dream with granite countertops featuring live edges, high-end stainless steel appliances and a huge pantry with plumbing. Cozy up in the inviting living room enhanced by a gas fireplace, surrounded by abundant natural light from the south and west-facing windows showcasing city skyline views. The main floor is completed by a versatile guest room or den and an additional spacious custom tile 4-piece bathroom with a urinal. This unit also boasts the exclusive benefit of a private rooftop space, which can be further developed, in addition to the building’s communal rooftop deck accessible from the condo's third-floor entrance. 1170 Lofts offers practical amenities including a freight elevator and underground parking accommodating trucks, as well as a 12x11 fully enclosed storage unit conveniently located near the parking stall. This exceptional property truly deserves to be seen to appreciate the full loft experience! Schedule your viewing today! (id:48852)
2302 Toronto Street
Regina, Saskatchewan
2302 Toronto St. REGINA, Sask. is being sold for development either as being restored and renovated or to be developed as some other use by a prospective buyer. The property has 7 suites - 3 - 1 bedroom suites & 4 bachelor suites. The City of Regina Property Assessment Tax Summary indicates that the property is zoned Multi-residential (100%). There are no warranties or guarantees. The dwelling on the property has been used as rental, however, it has been decommissioned as a rental property. The owner has indicated that 2302 Toronto St. REGINA, Sask. has to be sold in a package with MLS - SK948809 1305-15th Avenue is zoned multi residential as indicated by the City of Regina Property Assessment and Tax Summary and MLS - SK948810 1309-15th Avenue is zoned residential (100%) as indicated by the City of Regina Property Assessment & Tax Summer. The owner will not sell the properties separately. The properties back a lane and have a combined lot sq. ft. of approx. 7440 sq. ft. For further information, please contact the selling agent. (id:48852)
No Favourites Found



