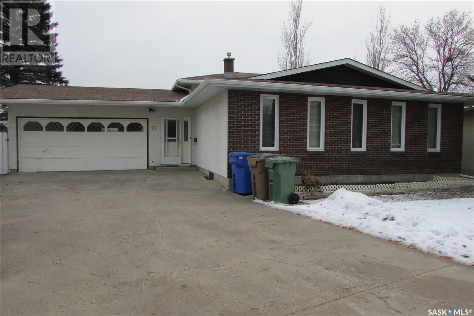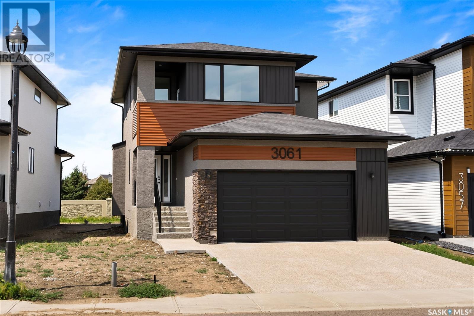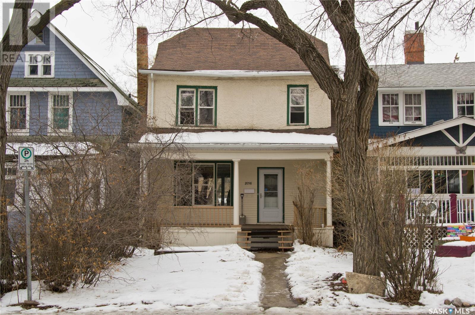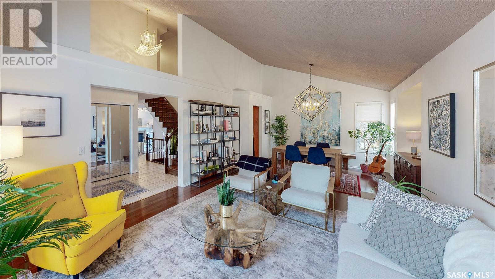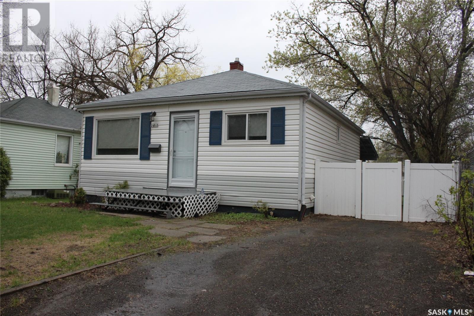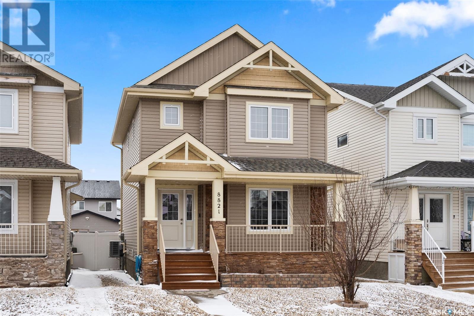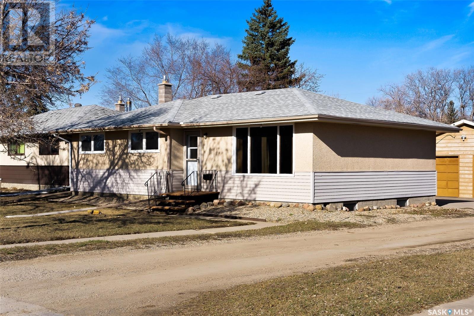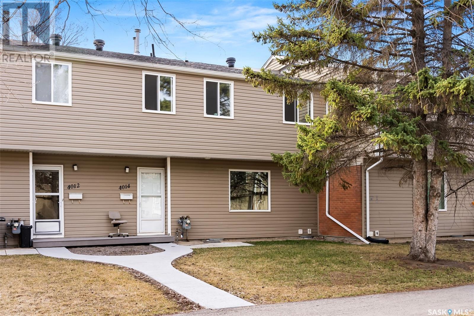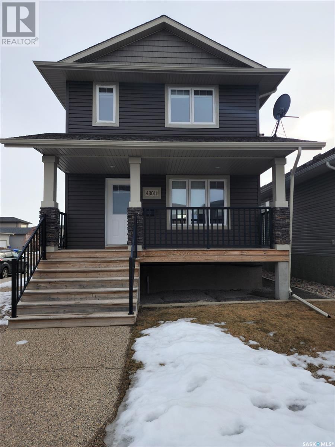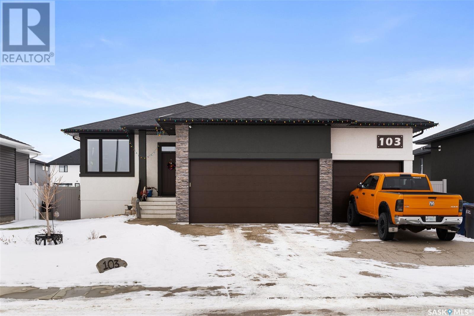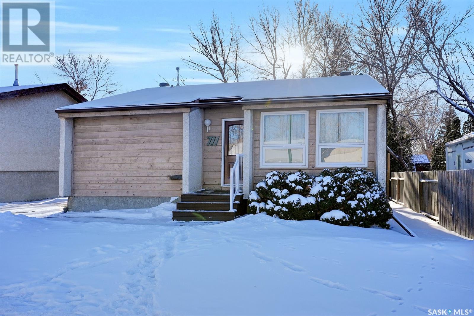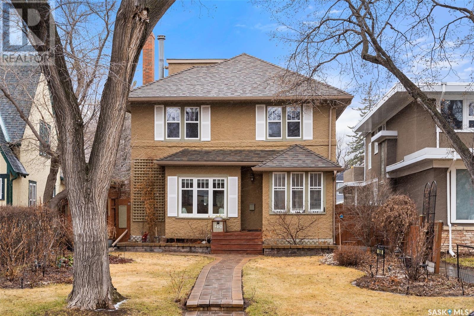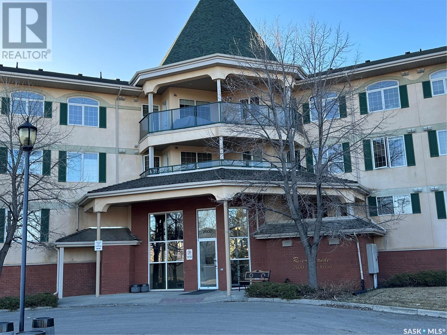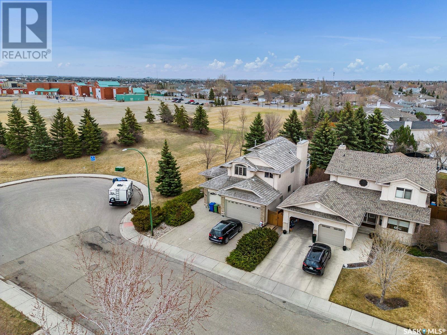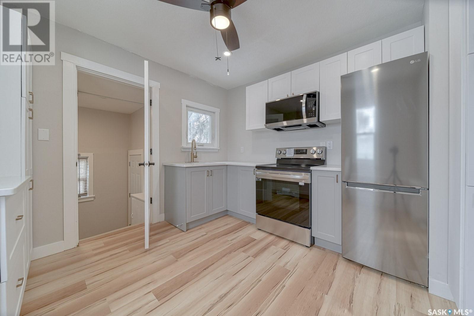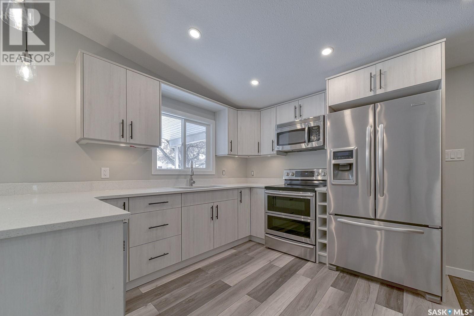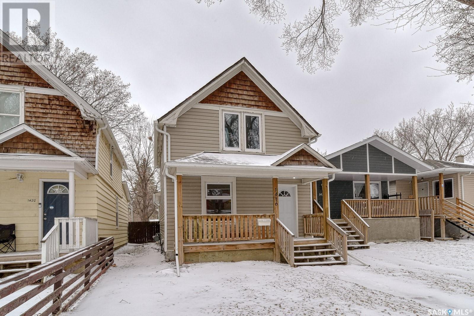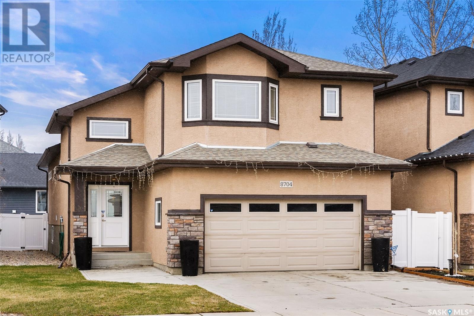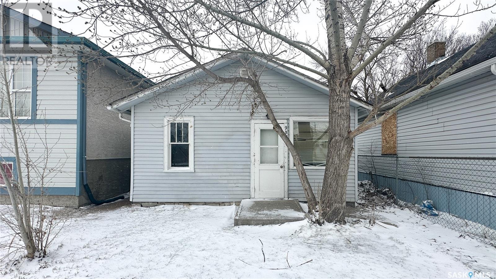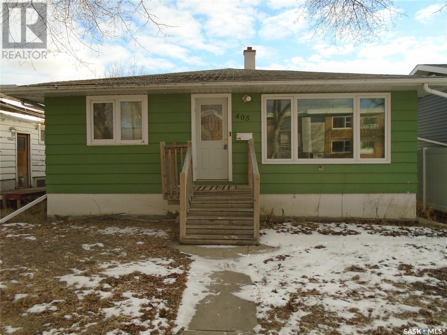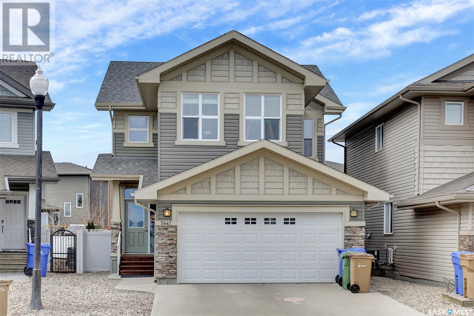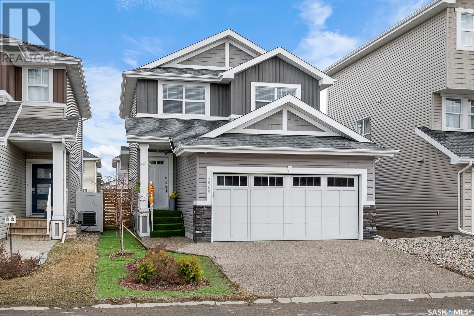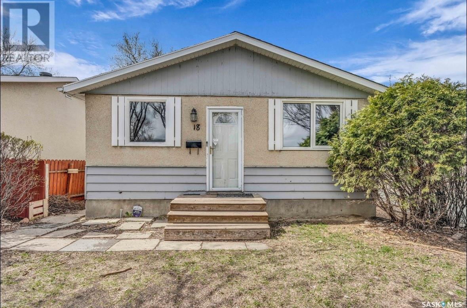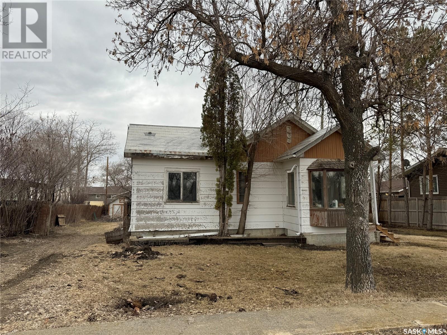Regina and area HOMES FOR SALE
- UPDATED HOURLY
- NEW (FRESHEST) LISTINGS ARE FIRST
- ADDITIONAL SEARCH PARAMETERS ON THE RIGHT SIDE OF THE SCREEN
LOADING
75 Williston Drive
Regina, Saskatchewan
Your search has ENDED if you have been looking for a large well kept home in a great location. This 1800 sq ft home on 3 levels has been owned by the same family since 1997. Features include: Large double attached garage, ample parking, practical floor plan with L-shaped street-facing living room, dining room, ample kitchen cabinets, large primary bedroom with ensuite overlooks open area behind the home. 3rd level has access to the large backyard, rumpus room, and ample storage on the 4th level. The back east side fence is newer and most windows updated (id:48852)
3061 Green Bank Road
Regina, Saskatchewan
BRAND NEW construction, this 1900 sq ft Artemis Homes new build is a spacious family home located in Regina's east end neighbourhood of The Towns. The exterior offers a modern design with ACRYLIC STUCCO composite siding and stone exterior, exposed aggregate driveway and concrete front steps with black aluminum rail. This home has fabulous curb appeal! But just wait until you see the inside! Upon entering this light filled home, you are greeted into a good sized front foyer with a large front entry closet. The living room is complete with a linear NATURAL GAS FIREPLACE with tile surround and mantel. The clean and crisp white kitchen features black hardware and faucet, QUARTZ countertops and great pantry space. ALL SS APPLIANCES INCLUDED IN THE SALE! The dining area overlooks the backyard with access out to your future deck and large yard - NO back neighbours and gorgeous prairie sunsets. A 2 pc bath and spacious mudroom with bench, hooks and closet; off the double attached 22' x 24' garage, completes the main level. Upstairs you'll find a large bonus area that is flooded with natural light through the huge east facing windows and access out to the 6' x 10' balcony; which would be the perfect spot for a morning coffee or evening glass of wine! Off the bonus room you'll find the 2nd floor laundry room (WASHER + DRYER INCLUDED IN THE SALE), a 4 pc bathroom, and 2 more good sized bedrooms. The primary suite includes a walk in closet complete with high end built in storage, and a 4 pc ensuite with 2 sinks, large shower with seat and toilet. CENTRAL AIR included in the sale! The basement is open for development and includes two large windows making the space airy and bright. The basement could be developed by the builder so you could include the cost in your mortgage! Contact your agent today for further details or to schedule your private viewing. (id:48852)
2058 Robinson Street
Regina, Saskatchewan
Spacious, bright 2½ storey home with several improvements and a terrific location in the heart of the Cathedral area1 block from Cathedral Safeway and numerous amenities. Improvements include most windows, doors, flooring, plumbing, electrical service, kitchen with fridge, stove, dishwasher and microwave. Inviting, old style, open front porch. Spacious open design living room, dining room & kitchen with 9’ ceilings. 2nd floor has two large full baths. Large 3rd floor would work as a study/ den or 4th bedroom with potential for a small kitchen. Basement is open for development and has bracing on 3 walls, newer concrete floor (2008) with under floor plumbing & high efficiency furnace. (id:48852)
4219 Wascana Ridge
Regina, Saskatchewan
Welcome to a beautiful family-friendly home in the prestigious neighborhood of Wascana View. Located at 4219 Wascana Ridge, this stunning two-storey split is nestled into a quiet street with 2081 sq ft (not incl sunroom) & offers 5 bedrooms, 4 bathrooms, main floor laundry, a 24 x 24 garage, vaulted ceilings, rich hardwood floor, & much more! Built in 1992 & a former showhome, one can easily feel the blend of comfort & luxury. The foyer welcomes you with a rich showcase of an impressive staircase. A beautifully appointed living room with an abundance of natural light dances on the HW floors from room to room & an adjoining formal dining rm offers the perfect setting for entertaining or relaxing. The neutral colors blend naturally with a warm décor. A well-designed kitchen with a gas range, a prep island, plenty of solid oak cabinets, & loads of counter space flows to a charming nook area nearly surrounded by windows overlooking the yard. Step into the sunroom (~19'x9.9’) where the ambience of the outdoors is comfortably enjoyed. Continuing on the main is a sunken family rm w' wood f-place, a full bedroom, 2 pc bath, & lastly, a mudroom w' laundry. with access to a 24x24 att garage. Heading up the staircase, the design offers 3 bedrooms, with the primary bedroom being exceptionally generous in size featuring a walk-in closet & large ensuite with jet tub, & shower. Two additional bedrooms plus a full bath complete the level. Basement is fully developed w' a large rec room, a large bedroom (window may not meet current egress standards) & a 3 pc bath. Storage/utility area is huge w’ plenty of space & additional hook-ups for laundry. A serene backyard is picturesque with a lovely patio area perfect for relaxing. Location is super - quiet, close to parks, walking paths, a school, & has a lovely sitting area directly across the street – a hidden gem of the neighborhood! Plenty of upgrades! Move in for July & enjoy a beautiful SK summer in a fantastic home! (id:48852)
2602 Edgar Street
Regina, Saskatchewan
Welcome to 2602 Edgar Street! This charming home is an ideal & affordable choice for a 1st-time buyer or investment buyer who is looking for a home in a safe area! The Arnheim Place neighborhood is quiet, family-friendly, & close to parks, schools, restaurants, shopping, Wascana Lake, Candy Cane Park, & more! The 806 sq ft bungalow offers numerous updates, incl a bright kitchen, newer windows, shingles, a full bath, hi-eff furnace, 3 bedrooms, all located on a huge lot of 5399 sq ft. The east-facing home allows great sunshine to enter from the living room window & front porch. Light continues to the open-concept main floor. Original hardwood floors have been refinished, adding warmth & character to the 1946 built home. The kitchen is charming! Everything you need including a dishwasher! Cabinets are updated, & the backsplash & counters are modern. A fully updated 4-pc bath features a trendy vanity, tub surround, & updated flooring. Two generously sized bedrooms with large closets provide comfortable options on the main floor. The back mudroom is great for extra storage (not incl in square footage). A fully developed basement appears solid with a large rec room, bar area (mini fridge, couch, & fireplace to stay), & offers a very spacious 3rd bedroom (window may not meet current egress standards). The laundry/storage/utility area ensures practicality & all appliances are incl. The hi-eff furnace, rented water heater, sump pump, & replaced plumbing stack offer convenience & piece of mind. Step outside onto the covered patio - great for BBQ'ing, & your outdoor enjoyment will soar with the large yard - low-maintenance artificial turf area, patio, & fully fenced area. A single detached garage adds convenience & storage options to this well-priced bungalow in a very desirable area of Regina. Possession can be after May 2/24 (currently tenant-occupied). All appliances included. This home offers an opportunity to own your own home in a great area of Regina. (id:48852)
8821 Archer Lane
Regina, Saskatchewan
Welcome to 8821 Archer Lane! Nestled within the desirable Edgewater neighborhood, this two-story home is perfect for a new or expanding family. As you pull up to the property, the xeriscaped front yard and welcoming porch set the tone for what lies inside. Upon entry, the spacious front foyer greets you, offering a large walk-in coat closet for practical storage solutions. The main floor flows seamlessly into the comfortable living room, characterized by abundant natural light streaming through large windows. The heart of the home lies in the well-appointed U-shaped kitchen, featuring rich dark cabinetry, a convenient walk-in corner pantry, and sleek stainless-steel appliances. Adjacent to the kitchen, a charming dining area beckons, with access to a south-facing deck where you can bask in the sunshine. Completing the main floor is a convenient 2-piece bathroom. The second level offers a spacious primary bedroom, complete with a generous walk-in closet and a 3-piece ensuite bathroom. Two additional well-proportioned bedrooms and a 4-piece bathroom provide ample space for family members or guests. The fully developed basement adds valuable living space, featuring a versatile rec room with a recessed entertainment wall, an additional bedroom, and another full 4-piece bathroom. The backyard has a lush lawn area for the children to play and a low-maintenance PVC perimeter fence. Parking is a breeze with the double car garage and an additional space beside it. This property presents an opportunity to embrace the Edgewater lifestyle, combining comfort, style, and functionality for modern family living! Have your agent call to schedule a showing today! (id:48852)
35 Clarke Street
Regina, Saskatchewan
Welcome to Dieppe Place! Discover 35 Clarke Street, a charming bungalow boasting over 1000 sq ft of living space with 4 bedrooms and 1.5 bathrooms, complete with a fully developed basement. As you enter the main floor, you'll be welcomed by a generously sized living room illuminated by natural light. The newly installed luxury vinyl plank flooring extends seamlessly throughout, leading you to the main 4-piece bathroom. Additionally, you have 2 spare bedrooms with the primary bedroom offering a private 2-piece en-suite, also with LVP flooring. Your u-shaped kitchen offers a decent amount of cabinet space and flows into the dining room. The lower level unveils a spacious rec room, a fourth bedroom (windows may not meet egress), and a sizable laundry/utility room offering abundant storage solutions. For those prioritizing a garage, a 26X26 detached garage on the property. Outdoor updates include a freshly fenced backyard, newly replaced shingles, and a generously sized deck. Furthermore, enjoy the comfort of central air conditioning. If you've been seeking an affordable home in West Regina, this opportunity is not to be missed! Schedule a viewing today before it's gone. **Some Virtually Staged Photos** Security Cameras on Premises, House and Garage. (id:48852)
4014 Castle Road
Regina, Saskatchewan
Step into this inviting 3-bedroom, 2-bathroom townhouse nestled within the charming confines of Whitmore Park. As you cross the threshold, you're greeted by a capacious living room seamlessly flowing into an elegant dining area. Adjacent to this culinary space lies a kitchen, thoughtfully designed for effortless entertaining, complemented by a convenient 2-piece bathroom on the main floor. Ascending to the upper level, discover three generously-sized bedrooms and a pristine 4-piece bathroom. The primary bedroom boasts a perfectly proportioned walk-in closet, adding a touch of luxury to everyday living. Downstairs, the basement awaits, housing laundry facilities and presenting a blank canvas ripe for your creative vision. Please note that the furniture is a rendering of what could be done with the space. (id:48852)
4801 Liberty Street
Regina, Saskatchewan
Experience the epitome of comfortable living in this charming 4-bedroom, 2-bathroom duplex located in the heart of Harbour Landing within walking distance to Showler Park. Nestled in a fantastic neighborhood known for its family-friendly atmosphere, this residence is conveniently situated right next to Showler Park, ensuring a delightful area to go on a nice walk. Also very close to all the grocery stores, gas stations, and shopping needs you may have. The upper suite boasts a bright and spacious layout, providing an inviting atmosphere for relaxation and entertainment. Additionally, the property offers a valuable income source with its well-appointed 1-bedroom, 1-bathroom regulation suite, making it an ideal investment opportunity. Discover the perfect blend of convenience, style, and income potential in this duplex, where every detail is thoughtfully designed to enhance your living experience. Note: photos of basement taken 2012 (id:48852)
103 Vestor Drive
Pilot Butte, Saskatchewan
Welcome to this stunning modern bungalow nestled in the charming town of Pilot Butte, Saskatchewan. Built in 2017, this spacious 5-bedroom, 3-bathroom home offers a comfortable and contemporary lifestyle. As you step inside, you'll be greeted by a well-designed interior featuring high-quality fixtures throughout. The open-concept living and dining areas provide ample space for family gatherings and entertaining. The chef's kitchen is equipped with top-of-the-line appliances, beautiful countertops, and a large island. The master suite boasts a luxurious en-suite bathroom. The additional four bedrooms are perfect for a growing family or guests. For the car enthusiast, the attached 3-car garage offers plenty of space for your vehicles and storage needs. But the real gem of this property is the full basement, which can be your family's rec room or the ultimate man cave. The possibilities are endless! Step outside to the fully landscaped backyard, a true oasis for relaxation and fun. The lush greenery and an above-ground pool make this space perfect for outdoor activities and enjoying the Saskatchewan summer. Don't miss this opportunity to own a modern and spacious bungalow in the heart of Pilot Butte. Schedule a viewing today and experience the lifestyle you've been dreaming of! (id:48852)
711 Callander Crescent N
Regina, Saskatchewan
Great investment opportunity in a great McCarthy Park location! 1018sqft bungalow, 3 + 1 bedrooms, 2 full bathrooms and 1 half bath. Upgrades in 2011 include: front deck, railing, eaves, flooring upstairs, windows and doors, furnace, central A/C, 3 piece bathroom in basement. 2012: main bath and surround. 2018: Shingles (Optimum Roofing - GAF Timberline 50 year manufacturer warranty, 10 year workmanship warranty). 2019: back deck rebuilt. (id:48852)
160 Connaught Crescent
Regina, Saskatchewan
A captivating character home located in Regina’s desirable Crescents neighbourhood. Extensively renovated over the years, this beautiful family home is one of a kind. Hardwood flooring runs throughout the living room complete with gas fireplace and built in cabinetry, dining room overlooking the back yard and into the dream kitchen. A wall of windows overlooking the yard floods this stunning kitchen with natural light. Bright white cabinetry with endless functional storage, granite counters, modern wood shelving, tiled back splash, industrial sized Fisher & Paykel gas stove, 10’ eat up island that sits 5 people & pantry. Garden doors open up onto the composite deck and maturely landscaped yard. A stylish pergola covers the hot tub, underground sprinklers to the front/back/garden areas. Truly your own private oasis. The mudroom with plenty of locker and closet storage connects the kitchen to the attached 18x24 insulated/heated garage. Heading upstairs there are 2 great sized secondary bedrooms with large closets (one is walk in, the other oversized) and built in desks and a 4 piece bath with heated tile floors and tiled tub surround. The stunning primary suite overlooks the back yard. En suite bathroom with granite, dual sinks & tiled shower. Gorgeous 9’x11’ walk in closet with custom cabinetry and convenient stacking washer and dryer. The third level provides a cozy nook space perfect for an office or kids hang out area. The finished basement provides yet another family room living space and a 3 piece bath with a sauna. The developed area is under the original home, a heated crawl provides access under the addition. Steps from the Crescents Elementary School, Wascana Park, 13th Ave and all downtown’s shops, restaurants and amenities. Notable features: HE furnace, Central Air, PVC windows, second laundry in basement, closets have custom built ins, underground sprinklers to the front/back/garden areas. (id:48852)
109 2600 Arens Road E
Regina, Saskatchewan
Located in River Bend, this 1,058 Square foot condo is located in one of the best spots in Regina in terms of accessibility to all major amenities in the city. This includes Walmart, SuperStore, shopping centres, pharmacies and some of the cities best restaurants all located close by. A north facing home offers exceptional views outback of the water way that often times in the summer has pelicans and other birds enjoying a swim. These views are best out on the well sized private balcony. The kitchen features white cabinetry, white tile backsplash, new counter tops and newly installed high quality vinyl plank flooring, thats also in the dining area as well. the living room area has an excellent lay out with large windows that provide the home with natural light throughout the day. The primary bedroom also faces the water and features a 3-piece ensuite and walk in closet. the second bedroom is well sized that can make for an excellent office space. New carpet is in both bedrooms and living room. A fresh coat of paint has recently been applied to the entire home. The home features in suite laundry along with a new washing and drying machine. Included is one parking stall in the heated underground parking area, making for a comfortable drive in the winter time, along with additional storage space. Central A/C is perfect for hot summer days. The building has an amenities room for you to use for family gatherings or parties. Have your agent book a showing today! (id:48852)
3111 Winchester Road
Regina, Saskatchewan
This amazing 2218SQFT two story family home has all the things you want. It's in a quiet cul-de-sac, just next to Prince William Park, this park is shared by Jack MacKenzie & St Gabriel Schools, it couldn't be more perfect to walk across the park to school, No crossing streets to worry about! This home features a grand entrance with open staircase to the 2nd floor, vaulted ceiling in the formal living room & dining room, 9' ceilings in the kitchen, breakfast nook, family room & den. Big south-facing windows in the breakfast nook let tons of natural light in. On the second floor, the huge master bedroom has lots of south facing windows, the corner gas fireplace, the big walk-in closet, 5-pc ensuite with corner jet tub & a private south-facing balcony. Two more good sized bedrooms and a 4 pc main bath finish off the 2nd floor with 1 bedroom having vaulted ceilings. Basement is wide open with family room, Games area & space for a big gym. After your workout, jump into the dry sauna and relax. This home features 2 gas fireplaces, natural gas BBQ hook-up, screened-in deck off breakfast nook, large deck with patio. Tons of upgrade includes but not limited to: Three newly ordered PVC windows includes two arch shaped glass with frame in master bedroom and dining room, one in living room, quartz countertops, newer vanities, newer faucets in all the washrooms in 2023, quartz countertops, newer kitchen sink, kitchen faucet, stove, refrigerator & dishwasher in 2022, newer Bryant high-efficiency furnace in 2020, triple garage drywalled in 2019, installed 3 steel screw piles to raise front concrete steps and installed Aluminum hand rails with glass inserts in 2018, installed Aluminum hand rails with glass inserts plus new water proof for second floor balcony in 2017, re-landscaped the back yard with some newer fence in 2017, newer carpet in family room and alarm system in 2016. House is also close to the in-door swimming pool, the public library and all the east end amenities. (id:48852)
2301 Reynolds Street
Regina, Saskatchewan
Completely renovated house in prime east end location. Home features 2 bedrooms up, renovated 4 piece bathroom, stunning new kitchen with new appliances. Quiet corner lot with lots of room for large garage. Basement is open for development and is ready for new owner. Don't miss out and a chance to buy a nicely renovated home at an affordable price. (id:48852)
256 Edward Street
Regina, Saskatchewan
Welcome to this completely renovated 3 bedrooms bungalow , this home features a brand new kitchen , new flooring throughout , renovated 4 piece bathroom, vaulted ceilings and a huge double detached garage with back alley access. If you are looking for a new home feel at an affordable price this is your chance , make your appointment today ! (id:48852)
1416 Garnet Street
Regina, Saskatchewan
Beautifully updated and spacious 1 1/2 storey home. 3 bedrooms, 2 bathrooms, 1084 sqft. Fantastic workmanship and quality. New kitchen and walk in pantry, dishwasher, fridge, stove and microwave. New flooring throughout and freshly painted. New bathroom on main floor. Clean basement, great storage area. Play structure in the back yard to stay. Truly a pleasure to show make your appointment today. (id:48852)
8704 Kestral Drive
Regina, Saskatchewan
Welcome to 8704 Kestral Drive! This modified Bi-Level home offers airy vaulted ceilings making the space feel quite large, unique curves and contours showcasing the designs and an open floor plan to fit most any lifestyle. The main floor offers a large dining room, kitchen with pull up bar, open living room with gas fireplace. On the main floor you will also find 2 oversized bedrooms, the main 4 piece bath as well as main floor laundry. The primary bedroom is located above the 25’ x 26’ attached garage and is its own separate "retreat" offering an generous walk in closet and ensuite bathroom. The open concept kitchen overlooks the large dining space and oversized family room. The basement has been developed with 2 large bedrooms, living area with a den off to the side as well as a 3 piece bathroom with walk in shower. There is plenty of everything to get your family settled in for the long haul on this home so add it to your list of homes you need to see. (id:48852)
905 Rae Street
Regina, Saskatchewan
Welcome to 905 Rae Street in the Washington Park neighborhood close to elementary schools, bus routes, local shops, parks and more. This home is great for a first time buyer or an investor as it is ready to rent! This 2 bedroom 1 bathroom, 1946 built, 520 square foot bungalow sits on a 125 by 25 rectangular lot. The front has a lawn with trees and shrubs and the partially fenced backyard has a lawn and room for parking. You enter this home into the living room with lots of natural light and modern laminate flooring. Next is a bedroom followed by the updated 3 piece bathroom. Following that are 2 more bedrooms. The kitchen has room with a dining table and the fridge and stove are included. Finishing off the home is the spacious laundry area with ample room for storage and shelving units to keep all of your belonging organized. The washer and dryer are also included. Owner also owns 866 Robinson St and 875 Retallack St and would love to sell all 3 as a package. (id:48852)
405 17th Avenue E
Regina, Saskatchewan
Opportunity! 2 bedrooms, living room, 4pc bath and kitchen on the main floor, 2 bedrooms in the basement with a kitchen area. Unique rock pond area in the backyard. 2 car detached garage at the back of the house. Alley access at the back of the property. Property requires some TLC. (id:48852)
5447 Universal Crescent
Regina, Saskatchewan
Welcome to 5447 Universal Crescent, nestled on a tranquil crescent, close to parks and schools, in the vibrant Harbour Landing community. This charming 2100 sq ft home boasts a plethora of upgrades, offering a lifestyle of luxury and comfort. The main level offers an inviting ambiance for gatherings and relaxation. The spacious living area features a cozy gas fireplace, perfectly complemented by a mounted TV for entertainment. The gourmet kitchen features a huge island with sleek granite countertops, tile backsplash, and a convenient butler pantry that connects to the garage entry. The adjacent dining room provides easy access to the fully fenced and landscaped backyard. Going upstairs, you’ll find three spacious bedrooms, including a lavish master bedroom complete with a charming fireplace and a deluxe 5-piece ensuite. A spacious bonus room boasts vaulted ceilings with ample natural light, perfect for family and kids. Heading downstairs, the fully developed basement offers additional living space, complete with a recreation room, an extra bedroom, and a modern 4-piece bathroom. A radon mitigation system is installed to provide extra peace of mind for you and your loved ones. Don’t miss out on this gorgeous home where every detail reflects unparalleled quality and elegance. (id:48852)
4069 Delhaye Way
Regina, Saskatchewan
Welcome to this beautiful two story family home in Harbour Landing. Built by North Prairie homes, 1530 sq. ft in size, 3 beds, 2.5 baths and main level laundry. This home features upgraded craftsman exterior, front and back yard landscaping is fully finished with artificial turf and other low maintenance materials, The professionally designed back yard with huge two tiers deck will be your real oasis in summer time. The double attached garage is insulated and boarded, from the garage you’ll step into the spacious foyer with adjacent half bath and laundry room. As you walk into the open concept living space you’ll be wowed by the modern cabinetry, the corner pantry and a convenient breakfast bar. The adjacent eating area provides plenty of space for dining and entertaining and the living room is bright with ample natural light. On the second floor, you will see the good sized master bedroom with walk in closet and master ensuite with huge shower. The spacious 2nd and 3rd bedrooms with 4pc main bath create a complete second story to this home. The separated side door to the well layout basement is another bonus to this house, the three large windows make it very easy to turn the basement into a wonderful one bed suite which can really help your mortgage payments! This house is in real mint condition, you won't want to miss it! (id:48852)
18 Marshall Crescent
Regina, Saskatchewan
First time home centrally located on quiet crescent close to walking paths. New elementary school under construction within walking distance. Main level has spacious living room and large eat-in kitchen. Kitchen offers good cupboard space with all stainless steel appliances remaining. Main hall has three bedrooms and a full 4-piece bathroom. Lower level is open for development. Washer and dryer will remain. Partially fenced yard and a double garage with alley access. Central air included. Normanview Mall is close and offers restaurants, grocery store, pharmacy, gas station, bank and more. Really cute family house. (id:48852)
105 Elder Street
Pense, Saskatchewan
Situated on a well treed lot and a half, located 15 minutes West of Regina in the thriving town of Pense. This bungalow offers original hardwood flooring, solid wood walls and a large living room. The main part of the home is on a full concrete basement and the kitchen is situated over a crawl space. The bathroom shares its space with the newer stackable washer and dryer. The tub and toilet are newer. This property offers tons of value and is perfect for an energetic person who wants to create wealth and wants to renovate. This home needs work. Replace the shingles and own a home with over 1,000 sq. ft. on a beautiful lot with 75’ of frontage. Learn more about what the town of Pense has to offer at http://www.pense.ca. There is a gas station, K – 12 School, rink, Post office and more. (id:48852)
No Favourites Found



