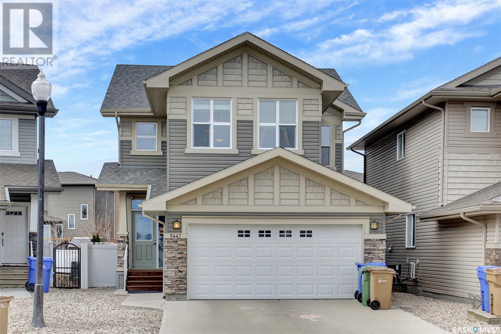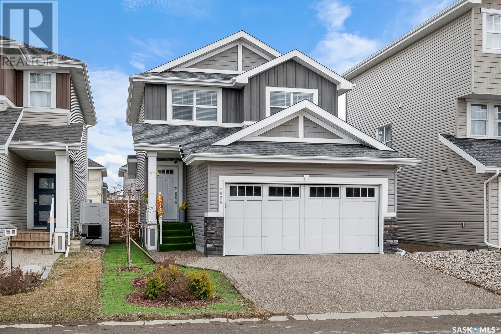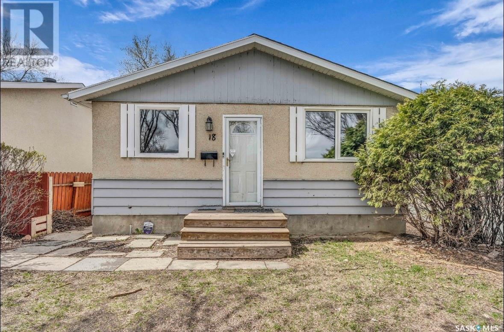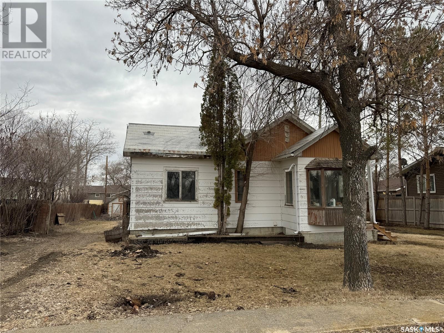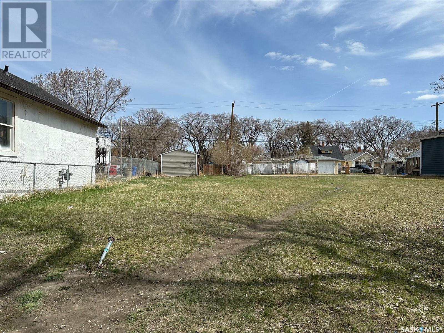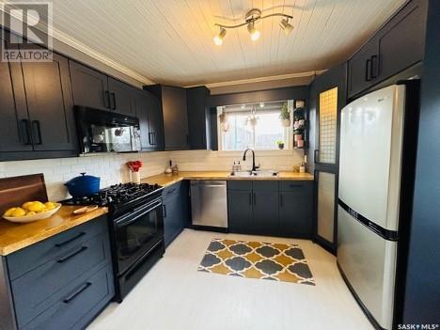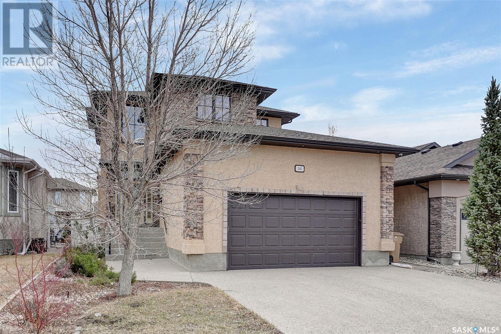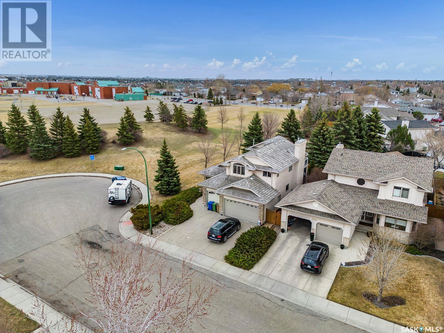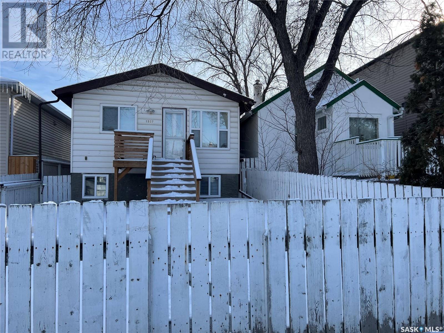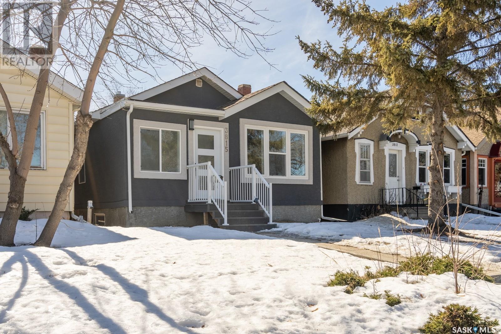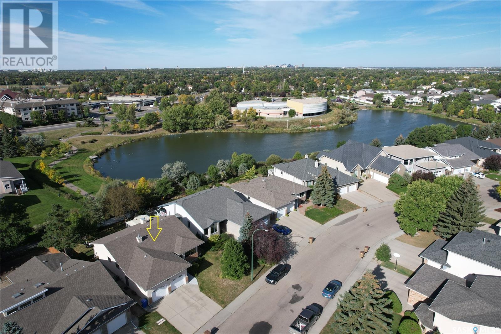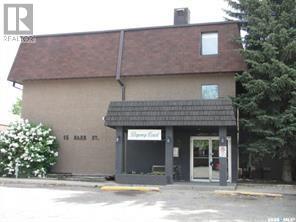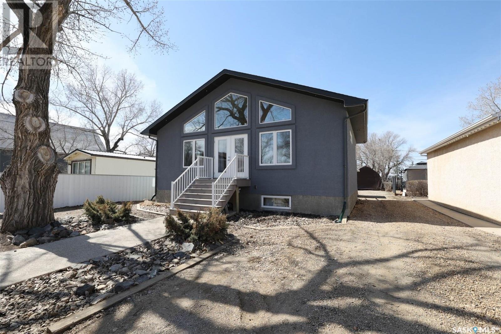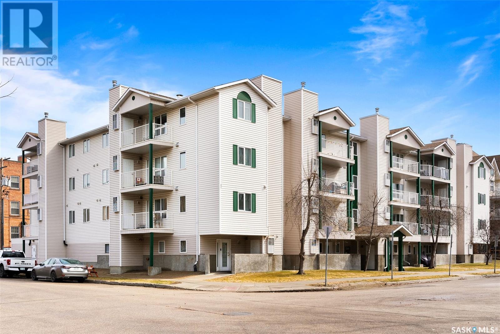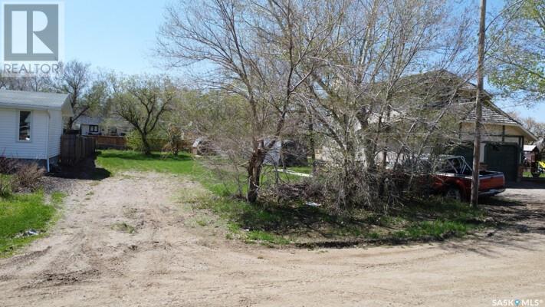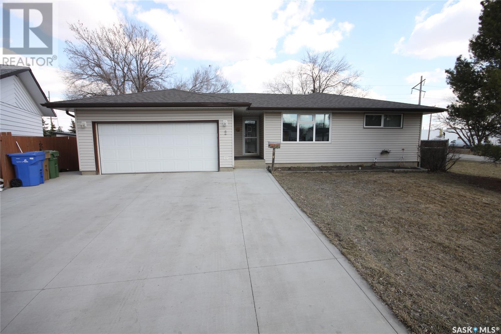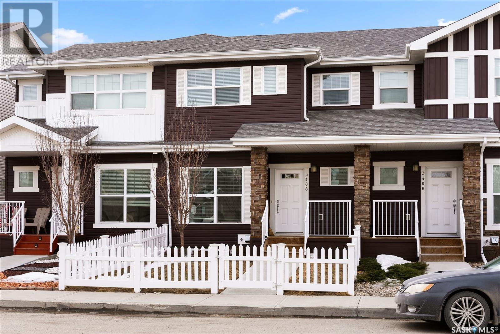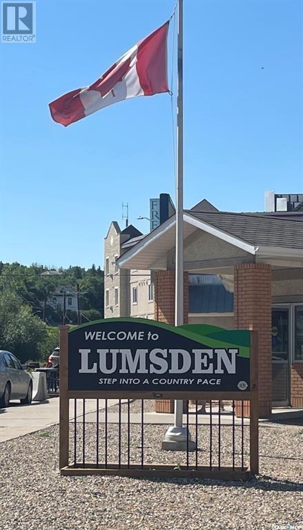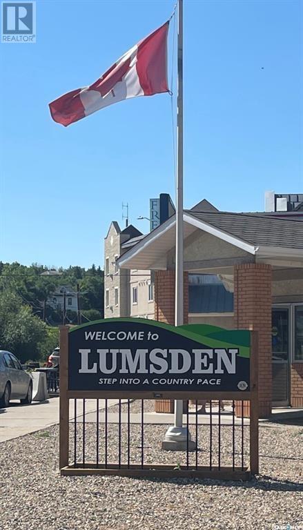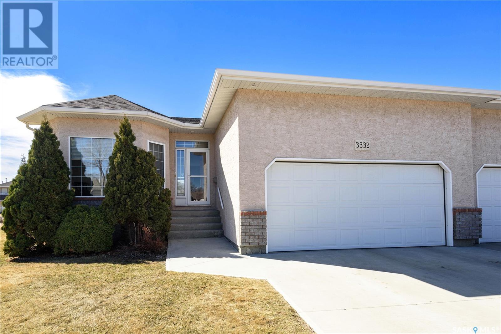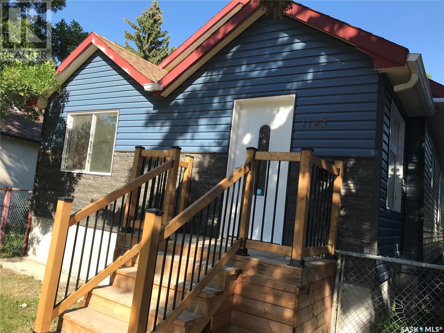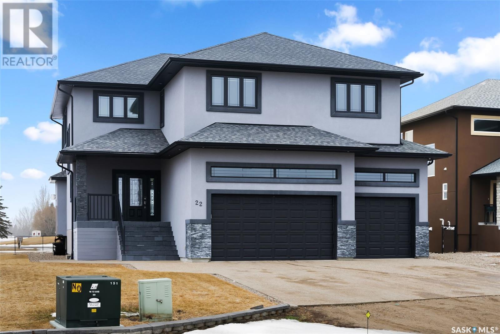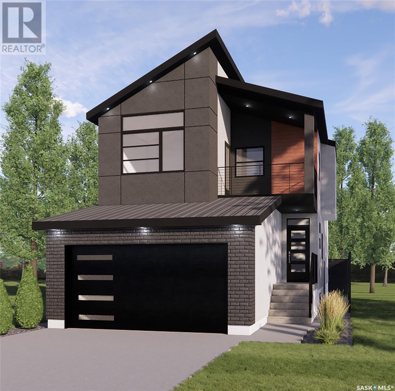Regina and area HOMES FOR SALE
- UPDATED HOURLY
- NEW (FRESHEST) LISTINGS ARE FIRST
- ADDITIONAL SEARCH PARAMETERS ON THE RIGHT SIDE OF THE SCREEN
LOADING
5447 Universal Crescent
Regina, Saskatchewan
Welcome to 5447 Universal Crescent, nestled on a tranquil crescent, close to parks and schools, in the vibrant Harbour Landing community. This charming 2100 sq ft home boasts a plethora of upgrades, offering a lifestyle of luxury and comfort. The main level offers an inviting ambiance for gatherings and relaxation. The spacious living area features a cozy gas fireplace, perfectly complemented by a mounted TV for entertainment. The gourmet kitchen features a huge island with sleek granite countertops, tile backsplash, and a convenient butler pantry that connects to the garage entry. The adjacent dining room provides easy access to the fully fenced and landscaped backyard. Going upstairs, you’ll find three spacious bedrooms, including a lavish master bedroom complete with a charming fireplace and a deluxe 5-piece ensuite. A spacious bonus room boasts vaulted ceilings with ample natural light, perfect for family and kids. Heading downstairs, the fully developed basement offers additional living space, complete with a recreation room, an extra bedroom, and a modern 4-piece bathroom. A radon mitigation system is installed to provide extra peace of mind for you and your loved ones. Don’t miss out on this gorgeous home where every detail reflects unparalleled quality and elegance. (id:48852)
4069 Delhaye Way
Regina, Saskatchewan
Welcome to this beautiful two story family home in Harbour Landing. Built by North Prairie homes, 1530 sq. ft in size, 3 beds, 2.5 baths and main level laundry. This home features upgraded craftsman exterior, front and back yard landscaping is fully finished with artificial turf and other low maintenance materials, The professionally designed back yard with huge two tiers deck will be your real oasis in summer time. The double attached garage is insulated and boarded, from the garage you’ll step into the spacious foyer with adjacent half bath and laundry room. As you walk into the open concept living space you’ll be wowed by the modern cabinetry, the corner pantry and a convenient breakfast bar. The adjacent eating area provides plenty of space for dining and entertaining and the living room is bright with ample natural light. On the second floor, you will see the good sized master bedroom with walk in closet and master ensuite with huge shower. The spacious 2nd and 3rd bedrooms with 4pc main bath create a complete second story to this home. The separated side door to the well layout basement is another bonus to this house, the three large windows make it very easy to turn the basement into a wonderful one bed suite which can really help your mortgage payments! This house is in real mint condition, you won't want to miss it! (id:48852)
18 Marshall Crescent
Regina, Saskatchewan
First time home centrally located on quiet crescent close to walking paths. New elementary school under construction within walking distance. Main level has spacious living room and large eat-in kitchen. Kitchen offers good cupboard space with all stainless steel appliances remaining. Main hall has three bedrooms and a full 4-piece bathroom. Lower level is open for development. Washer and dryer will remain. Partially fenced yard and a double garage with alley access. Central air included. Normanview Mall is close and offers restaurants, grocery store, pharmacy, gas station, bank and more. Really cute family house. (id:48852)
105 Elder Street
Pense, Saskatchewan
Situated on a well treed lot and a half, located 15 minutes West of Regina in the thriving town of Pense. This bungalow offers original hardwood flooring, solid wood walls and a large living room. The main part of the home is on a full concrete basement and the kitchen is situated over a crawl space. The bathroom shares its space with the newer stackable washer and dryer. The tub and toilet are newer. This property offers tons of value and is perfect for an energetic person who wants to create wealth and wants to renovate. This home needs work. Replace the shingles and own a home with over 1,000 sq. ft. on a beautiful lot with 75’ of frontage. Learn more about what the town of Pense has to offer at http://www.pense.ca. There is a gas station, K – 12 School, rink, Post office and more. (id:48852)
1117 Robinson Street
Regina, Saskatchewan
3125 square foot lot. Ready for development subject to City of Regina by-laws. Close to downtown. (id:48852)
2209 Pasqua Street
Regina, Saskatchewan
Welcome to 2209 Pasqua Street. This lovely, upgraded two-storey home is located in the Cathedral neighborhood of Regina. The energy that flows in the home is warm, inviting, & allows the space to feel airy & comfortable. With 1456 sq ft it is a delightful home with a layout that pairs functionality with design. Facing west, the solid steel door entry welcomes you to a bright living room with bamboo flooring that leads to a charming dining area. The kitchen is truly magnificent & features a gas stove, SS appliances, freshly updated cabinets, plenty of counter space, soft close drawers, & large area for entertaining. Crown moldings throughout the main floor compliment the original 1949 style of the home. Completing the main floor is a 4pc bath. Heading upstairs, the three bedrooms are all generous in size, & the spacious full bath completes the upper level. A closet area leads to the attic where more storage is certainly an option. The home is calming, & well designed with areas for bookshelves & decorative expression. A non-regulation suite with high ceilings, & an impressive amount of light in the basement creates a fabulous option for a nanny suite, a home business, & can be a wonderful mortgage helper! Here, the layout includes a kitchen, 3pc bath, rec room, & bedroom. A shared laundry/utility area completes the basement. Updates: hi-eff furnace ('22), upgraded electrical, ABS plumbing, sewer line ('09), refreshed paint in most rooms, flooring, sod & landscaping in back, shingles & central AC ('15), additional insulation in attic,& some newer windows. A dble detached & heated, insulated garage was built in 2010. The lot is 3354 sq ft & the yard is stunning -- it is fully fenced, private & has a deck/patio that allows for a relaxing place to just "be". The charm of 2209 Pasqua Street is a beautiful blend of modern with a sprinkle or two of a character home located in one of the most desirable areas in Regina -- the Cathedral neighborhood! Location is AMAZING! (id:48852)
105 Oxbow Crescent
Regina, Saskatchewan
This former show home, built by Yakobovich Homes, stands in Fairways West, opposite a park. The newly renovated home features new hardwood, new carpet, granite countertops, and new kitchen cabinets, it boasts a built-in audio-video system by Control4, with strategically placed speakers throughout. The living room showcases a beautiful gas fireplace wrapped with built in cabinetry, while the kitchen boasts new cabinets and stainless steel appliances. Upstairs, three bedrooms include a spacious primary with a walk-in closet and ensuite featuring a standalone shower, corner tub, and heated tile flooring. The fully finished basement offers a fourth bedroom, a den, a large family room, and a full bathroom with heated floors. Plus, enjoy the convenience of a three-zone high-efficiency heating system. Don't miss out on this exceptional home, contact your Realtor®? today. (id:48852)
3111 Winchester Road
Regina, Saskatchewan
This amazing 2218SQFT two story family home has all the things you want. It's in a quiet cul-de-sac, just next to Prince William Park, this park is shared by Jack MacKenzie & St Gabriel Schools, it couldn't be more perfect to walk across the park to school, No crossing streets to worry about! This home features a grand entrance with open staircase to the 2nd floor, vaulted ceiling in the formal living room & dining room, 9' ceilings in the kitchen, breakfast nook, family room & den. Big south-facing windows in the breakfast nook let tons of natural light in. On the second floor, the huge master bedroom has lots of south facing windows, the corner gas fireplace, the big walk-in closet, 5-pc ensuite with corner jet tub & a private south-facing balcony. Two more good sized bedrooms and a 4 pc main bath finish off the 2nd floor with 1 bedroom having vaulted ceilings. Basement is wide open with family room, Games area & space for a big gym. After your workout, jump into the dry sauna and relax. This home features 2 gas fireplaces, natural gas BBQ hook-up, screened-in deck off breakfast nook, large deck with patio. Tons of upgrade includes but not limited to: Three newly ordered PVC windows includes two arch shaped glass with frame in master bedroom and dining room, one in living room, quartz countertops, newer vanities, newer faucets in all the washrooms in 2023, quartz countertops, newer kitchen sink, kitchen faucet, stove, refrigerator & dishwasher in 2022, newer Bryant high-efficiency furnace in 2020, triple garage drywalled in 2019, installed 3 steel screw piles to raise front concrete steps and installed Aluminum hand rails with glass inserts in 2018, installed Aluminum hand rails with glass inserts plus new water proof for second floor balcony in 2017, re-landscaped the back yard with some newer fence in 2017, newer carpet in family room and alarm system in 2016. House is also close to the in-door swimming pool, the public library and all the east end amenities. (id:48852)
1327 Montague Street
Regina, Saskatchewan
Built in 1991, this large "front to back four level split home" has plenty of space for a large family. The owners have completed several updates over the past few years. The home features a massive living room on the main level at the front of the home. Upstairs you'll find two large bedrooms, a den/office and the main bathroom. Down one level, the spacious kitchen, dining, family room is located at ground level at the back of the home. The kitchen has plenty of storage and cabinets and a large island. There's plenty of space for a large table. A half bath and office nook are found nearby. Garden doors lead to a newer wood deck with pergula. Plugs provide easy access for patio lights. The large double garage is insulated and heated and can be alarmed separately from the home. In the basement, two smaller bedrooms with large windows are located next to the utility/laundry room. High efficient furnace, on-demand water heater, reverse osmosis, front load laundry. A deep freeze and additional refrigerator stay. Access to the crawl space provides additional space for storage and easy access to plumbing under the kitchen and bathroom. Security cameras and alarm system is owned and included. Windows replaced throughout. Shingles replaced on main level and garage in recent years. (id:48852)
3815 Victoria Avenue
Regina, Saskatchewan
This Charming home is turn key ready, As you walk through the door you are greeted by a large living room, dinning room and an eat up kitchen. The Living Room Has Luxury vinyl plank large, windows and is well played out. The dining room will fit a full size table for family suppers. The kitchen has been completely redone with tons of cupboard space and Stainless Steel appliances. Three decent sized rooms and a fully renovated 4 piece bath make up the main floor. The basement is fully finished and fully renovated with a large Rec room, and 2 more bedrooms, separate laundry room and an amazing 4 piece bathroom. This home has all newer windows, shingles, kitchen, bathrooms, flooring, paint, light fixtures, trims and many more to note. If you are looking for pride of ownership and a turn key home this is it. Call sales Associate for more info. (id:48852)
3224 Winchester Road
Regina, Saskatchewan
WALK-OUT Bungalow, Back To PARK with LAKE. Beautiful and well maintained 1794sqft WALK-OUT bungalow located in a desirable neighborhood Windsor park! Back on green space, walking paths and overlooking the community lake and to the Sandra Schmeirler Leisure Center and pool, walking distance to Jack Mackenzie &St. Gabriel Elementary school. The main floor features 3 bedrooms and 2 bath, hardwood through out the living room, formal dinning room and family room. Updated kitchen features refaced cabinets with soft close doors, above cabinet lighting, modern hardware, granite countertops with stylish tile back splash, gas range, Large island and heated tile floors. A good size of eating area in the kitchen with 3 sided gas fireplace between the cozy family room. Garden doors off the kitchen leading to the sunroom with composite deck that facing to the privacy backyard and green space for your family to enjoy. Updated 4pc bathroom with soaker tub, heated floors. Main floor laundry with sink and granite counter and upper cabinets plus direct entry to the double insulated garage. Huge master bedroom overlook the back yard view with walk in closet and ensuite w/soaker tub, shower and granite vanity. The basement is fully developed a large recreation room with gas fireplace, 2 additional bedrooms, an office room plus a 3rd full bath with soaker tub. There’re large cold storage room, a mudroom that complete with raised tub for washing doges. front and backyards are beautifully landscaped with underground sprinklers . Never miss that great home close to all east amenities. Call your realtor for a view! (id:48852)
110 15 Barr Street
Regina, Saskatchewan
MAIN FLOOR CONDO IN GOOD LOCATION CLOSE TO SCOOLS AND AMENITIES. 825 SQUARE FEET, MAIN FLOOR 2 BEDROOM, 1 BATH, APPLIANCES INCLUDED, INUNIT STORAGE ROOM, 1 PARKING SPOT AND MUCH MORRE. CURRENTLY TENANT OCCUPIED. (id:48852)
206 Brunswick Street
Pense, Saskatchewan
Welcome to 206 Brunswick Street located in the friendly Town of Pense. This raised bungalow was completed in 2015 & features an endless list of upgrades not found in the typical home! You immediately notice the solar panel system on the South facing roof. The home is powered w/ a 200 amp panel & a 2 panel source system for 5-7 Kilowatt Solar. A surge protector protects your electronics. Lutron smart switches & LED lights are throughout the home. A Hi-Eff Furnace w/ humidifier, central air unit, gas fireplace, HRV system, & on demand hot water system keep you comfortable year-round. Arch. shingles, acrylic stucco, & triple pane windows add to the home’s efficiency. The bright & airy kitchen is lined with Kitchen Craft cupboards & the convenience of broom sweep w/ the central vac. Appliances stay w/ the home. OTR doubles as a 2nd convection oven! The primary bedroom features a walk-in closet & Jacuzzi tub. Basement was finished in 2019 & the storage room is roughed in for a future bath. The 2 basement bedrooms don’t have closets. The backyard features a huge 12x22 deck perfect for entertaining, dog run, metal shed & play structure. The current owners will be removing the yellow guest house from the backyard. This currently is serviced with water, sewer, & electrical. It is the perfect spot to add your own She-Shed, Mancave, separate home office, or even park & connect your RV. This home is move in ready - perfect for a first-time home buyer or young family! Let your children enjoy the tranquility of a small town while maintaining the convenience of living near the city. This 9-year-old home is a 5 min walk from the K-8 school & rink. A short commute to both Regina (15 mins) & Moose Jaw (20 mins). Located off HWY#1, Pense is on the Buffalo Pound water system & has municipal sewer. Ask for Solar details. Contact your REALTOR® today to schedule a showing. (id:48852)
307 2203 Angus Street
Regina, Saskatchewan
Welcome to this charming 2-bedroom, 1-bathroom apartment nestled in the Cathedral neighborhood. As you step inside, you're greeted by a convenient closet for your jackets and shoes. The interior boasts a beautifully appointed, pristine kitchen within this semi-open layout unit. Entertain guests in the spacious dining room and living area, complemented by two generously sized bedrooms. The well-kept bathroom offers comfort and convenience. Additionally, enjoy the convenience of in-suite laundry facilities. Step outside onto the generous-sized balcony, perfect for hosting BBQs or lounging with patio furniture, all while covered parking ensures a warm welcome on those chilly winter days. (id:48852)
106 Manitoba Street
Pense, Saskatchewan
Looking for a nice wide lot to build your home? This 6,500 square foot lot will accommodate an amazing home for you and your family to set up your roots. Take a look at what the Town of Pense has to offer! Located West of Regina, it is a short 15-minute drive on either Highway #1 or the well graveled all weather Dewdney grid. To welcome you the town is generously offering a 3year municipal tax abatement to build. Quite the deal to help you build on this 50' x 130' serviced lot which is prominently found on the edge of town. Surrounded by single family homes this lot is offered for a VERY low amount compared to neighbouring towns and cities vacant serviced lots. Immediate possession. Comes with a wooden garden shed. Partially fenced beside neighbour. Has some trees for privacy that need trimming. Lane alley access! Two blocks from the school. Learn more about what the town of Pense has to offer at www.pense.ca. Please contact your REALTOR® to schedule your private showing. (id:48852)
2 Hammond Road
Regina, Saskatchewan
Welcome to 2 Hammond Road in Regina's quiet sub-division of Coronation Park. This almost 1100 square foot bungalow is absolutely move-in ready. Situated on a massive 11726 square foot lot this property is something you do not come across very often in the city. Superb curb appeal is evident in the summer as the front yard was fully re-landscaped very recently and the concrete driveway that will hold 4 vehicles was also replaced. Vinyl siding, PVC windows and fiberglass shingles make this home very low maintenance allowing you more time to relax and enjoy your new home. Through the front door you have a nice mudroom space and a large living room with a west facing picture window and a quaint nook area great for reading a book.. The kitchen has been full remodeled including custom cherry cabinets, high quality laminate counters, a full appliance package, modern lighting and flooring and an area for dining with a window peering into the back yard. The primary bedroom is also large and features a double closet. Down the hall are 2 more nicely sized bedrooms and to finish this level you have a full 4 piece bath. Down the stairs you will find a door leading to the back yard and down a few more stairs you have a partial basement. This level includes a 2 piece bath, rec room space and a large utility/laundry area. Other upgrades/features of this home include retextured ceilings, paint throughout, high efficient furnace (2018), garage heater (double attached-2024), central A/C, built-in vac with all attachments, laundry chute and a sewer upgrade. Out front there is a fully heated, boarded and insulated 20' x 24' double attached garage as well another garage out back that measure 16' x 20' and it is also boarded, insulated and heated (the perfect shop for tinkering or a very unique man cave)! The private lot size is amazing and will allow for hours and hours of fun and it also includes 2 sheds. Chain-link fencing and a rear access gate also allows you to park all your toys. (id:48852)
3408 Green Turtle Road
Regina, Saskatchewan
This charming property at 3408 Green Turtle Rd in Greens on Gardiner offers a modern 2-story layout with a separate basement entry, boasting 4 bedrooms and 3.5 baths across 1603 sqft. Its endearing curb appeal, complete with a white picket fence, welcomes you into a foyer leading directly into the home. Inside, an open kitchen and dining area, complemented by crisp white cabinets, a grey tile backsplash, pantry, and an eat-up countertop create a contemporary feel. The cozy living room, set a step down, adds to the inviting ambiance. The main floor also features a convenient den and a 2-piece bath. Upstairs, three bedrooms, including a primary with a walk-in closet and 3-piece en suite, offer comfort and functionality, with a shared 4-piece bath and laundry completing the floor. The basement, with its separate entry, hosts a large living space, an additional bedroom, and a 3-piece bath, providing flexibility and extra room for living or entertaining. Outside, a spacious backyard with a huge patio, ideal for gatherings, leads to a single detached garage, with a shed included for added storage. Situated just a 2-minute drive from Ecole Wascana Plains School and Plains Minnow Park, and a short distance from east end amenities, this property combines convenience with modern comfort, making it an excellent choice for a new home. (id:48852)
20 Clydesdale Drive
Lumsden, Saskatchewan
Vacant serviced lot in Canyon Creek Estates in the Town of Lumsden located in the picturesque Qu’Appelle Valley and you can leave the busy city behind and enjoy this vibrant little village with its charming character homes, quaint little shops and restaurants, and relaxing parks. From the Village of Lumsden website..."Whether you enjoy a solitary moment with nature or a lively community festival (or both! ), this is the place. Lumsden, formerly known as “Happy Hollow”, was named one of the prettiest towns in Canada by a popular national magazine, and it’s easy to see why. Lumsden is a community of 1824 residents." The time to buy is NOW. The time to build is NOW or you can wait up to two years to start construction. (id:48852)
35 Appaloosa Drive
Lumsden, Saskatchewan
VACANT LOT, Lumsden. Builders are welcomed! Superb sub-division on the edge of Lumsden with beautiful views of the valley. Access to all town amenities. This low density sub-division has curbed and paved streets, town water & sewer, architectural controls, landscaping requirements, lots size average 1/2 acre. The best of both worlds, living on the west side of the Town of Lumsden. Lumsden has most everything you need: open every day grocery store, restaurants, elementary & high schools, banks, hotel, pharmacy and so much more. Canyon Creek, in the heart of Saskatchewan's Southern valley, is a nature lover's dream. Complete with a meandering river, more than 20 km of walking trails and riding terrain. Canyon Creek is perfect for mature lovers & equestrian aficionados alike. With a no motorized vehicle policy, and historic stable & barn, you'll have a facility that all members can be proud of. For your convenience, Canyon Creek was annexed into Lumsden in Feb 2010, meaning full-service, up-to-the-lot line, treated water, sewer, hydro, natural gas, phone, and cable services are all ready & waiting. With our complete service package, building the perfect home or development is a convenient and efficient process. 15 minutes from Regina, all paved roads. Take a drive out and view this great subdivision. For more information call salesperson. (id:48852)
3332 Buckingham Drive E
Regina, Saskatchewan
Welcome to this stunning 3-bedroom, 3-bathroom condo located in the sought-after Windsor Park neighbourhood of Regina. This modern and spacious unit offers a perfect blend of comfort, style, and convenience. The heart of the home is a bright and airy open-concept living space, perfect for entertaining or relaxing with family. The living room boasts large windows that flood the space with natural light and offer views of the surrounding outdoor space. The condo offers three generously sized bedrooms. The master bedroom includes a private en-suite bathroom for added luxury and convenience. With three full bathrooms, morning routines are a breeze. Each bathroom is beautifully appointed with modern fixtures and finishes, offering both style and functionality. Step outside to your own private deck overlooking the park space, walking paths and nearby pond. The perfect spot to enjoy your morning coffee or unwind after a long day, while overlooking the well-manicured grounds of the condo complex. Situated in the desirable Windsor Park neighbourhood, this condo offers a prime location with easy access to shopping, dining, parks, schools, and public transit. Downtown Regina is just a short drive away, providing even more options for entertainment and recreation. Don’t miss out on the opportunity to make this beautiful 3-bedroom, 3-bathroom condo your new home in Windsor Park, Regina. Contact us today to schedule a private viewing! (id:48852)
1143 Montague Street
Regina, Saskatchewan
Why rent if you can own a home that’s almost like brand new and affordable? Everything is new in this home inside and outside! All brand new stainless steel appliances. It has 4 bedrooms and 2 full baths. Front porch is spacious enough as additional sitting area. This one is a GEM! So hurry and book your viewing now. (id:48852)
22 Aspen Village Drive
Emerald Park, Saskatchewan
Are you longing to be out of the city where you can enjoy a slower pace of life while still being close to shopping, restaurants, daycares, walking paths, and amenities? Do you also have a penchant for golf? This custom built two storey home is located in beautiful Emerald Park backing the Aspen Links Golf Course and the 18th hole. The home sits on an over 12,000 square foot lot giving you lots of room for toys, RV parking, or maybe even a future pool. You also have a heated triple attached garage. The nicely appointed kitchen has dark cherry wood cabinets, granite countertops, numerous pot and pan drawers, and stainless steel appliances. The dining room is ready for family dinner or for entertaining a large crowd. With 19ft ceilings the living room is flooded with natural light and features a linear gas fireplace with a stone surround. Rounding out the main floor is a mudroom and a 2 pc powder room. On the second level there are 4 bedrooms, laundry, and two full bathrooms that have heated floors. The primary bedroom is the perfect place to unwind especially with the direct access to your 16x16ft private balcony. The trayed ceilings, large custom walk-in closet, and the 5 pc ensuite are also sure to please. The basement has been fully developed adding an additional 1000 square feet of living space. The rec-room/games room will be a hit with the kids or your perfect spot to watch the big game. The bar nook has roughed-in plumbing for a sink. The 5th bedroom is perfect for a home office or for guests and there is a 4 pc bathroom. There is room for storage in the utility room and the workshop. Outside you will love the tiered composite deck that is partially covered and includes the hot tub. Some additional features include: u/g sprinklers, BBQ gas line, built in speaker (blu-ray and dvd player included), 200 amp electrical panel, and so much more. (id:48852)
124 Durham Drive
Regina, Saskatchewan
PROPERTY HAS BEEN VIRTUALLY STAGED. Desirable location on Durham drive. This 2018 sq. ft. 2-storey is under construction. High-end finishes thru out. The large front foyer leads to the wide open kitchen, living room and dining room. The main floor also consists of a flex/office room, mudroom off direct entry double car garage, walk thru panty that leads to the kitchen. Open staircase leads to a substantial second floor containing a bonus room, 2 bedrooms serviced by the 4-piece bath and a luxurious master bedroom with a walk-in closet, private balcony and 5-piece bath. The private side entry to the lower level, that could be developed into a 2-bedroom suite. (id:48852)
7301-7303 Bowman Avenue
Regina, Saskatchewan
Welcome to 7301-7303 Bowman Ave in Regina's Dieppe Place neibourhood. This excellent side by side duplex is a great revenue property or your chance to offset your mortgage costs by living in one side and renting the other. Unit 7301 has 3 bedrooms and a 4pce bathroom on the main level as well as a 4pce bathroom in the basement. The remaining basement area is ready for development. The kitchens are spacious and include a dining area. Unit 7303 has 3 bedrooms and a 4pce bathroom on the main floor. The basement is open for development. Both units have a fully fenced private back yard with gardens sheds and a concrete front driveway/parking pad. Recent updates for both units include: flooring, paint, windows, water heaters, water softeners, A/C(central) and foundation bracing(2019). This property has been extremely well cared for and maintained. Located close to west and north end amenities, schools, parks and public transportation. Please contact your real estate professional to schedule a private viewing today!!! (id:48852)
No Favourites Found



