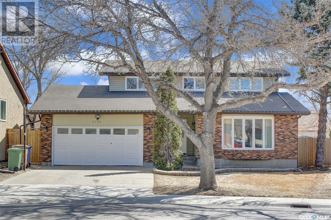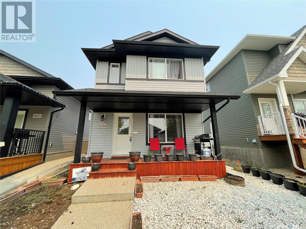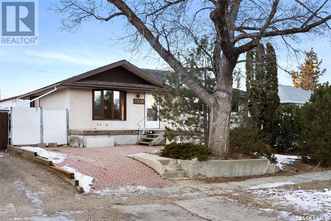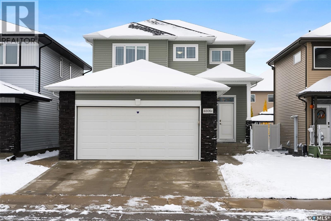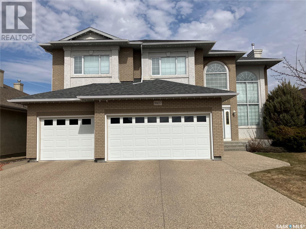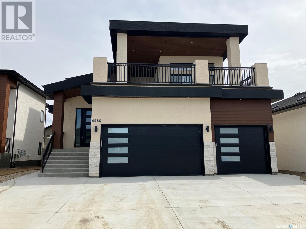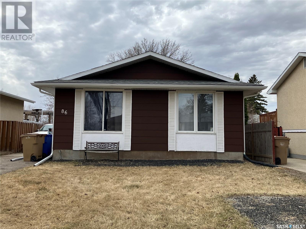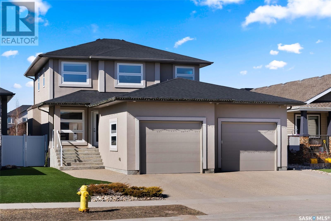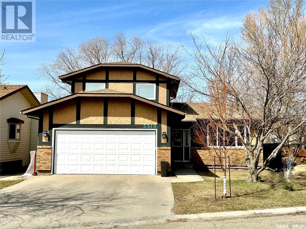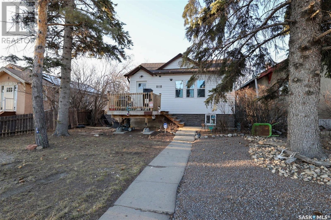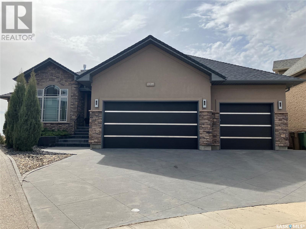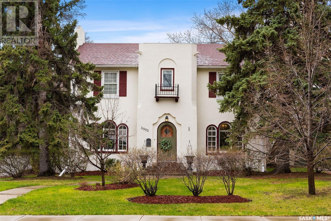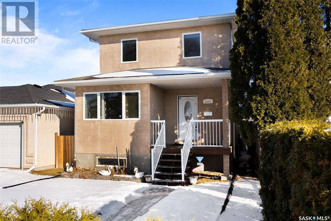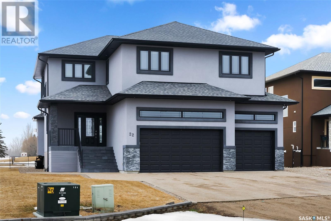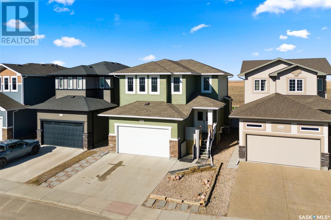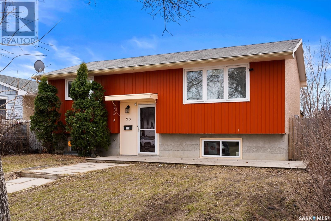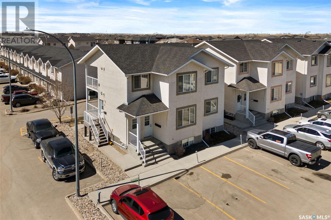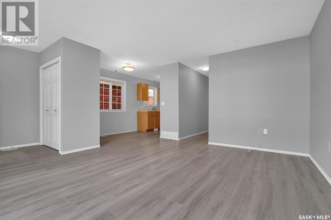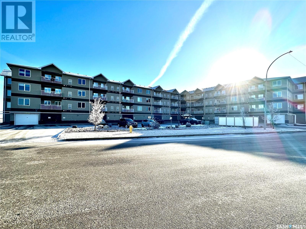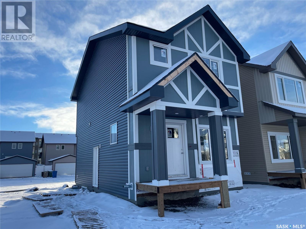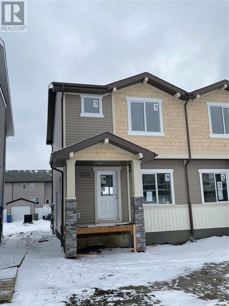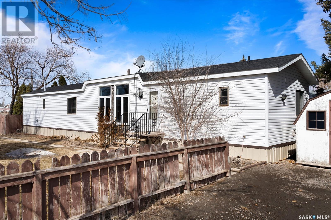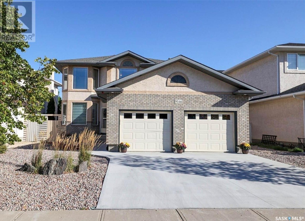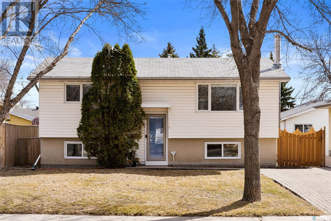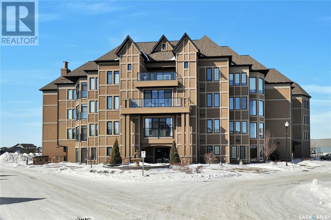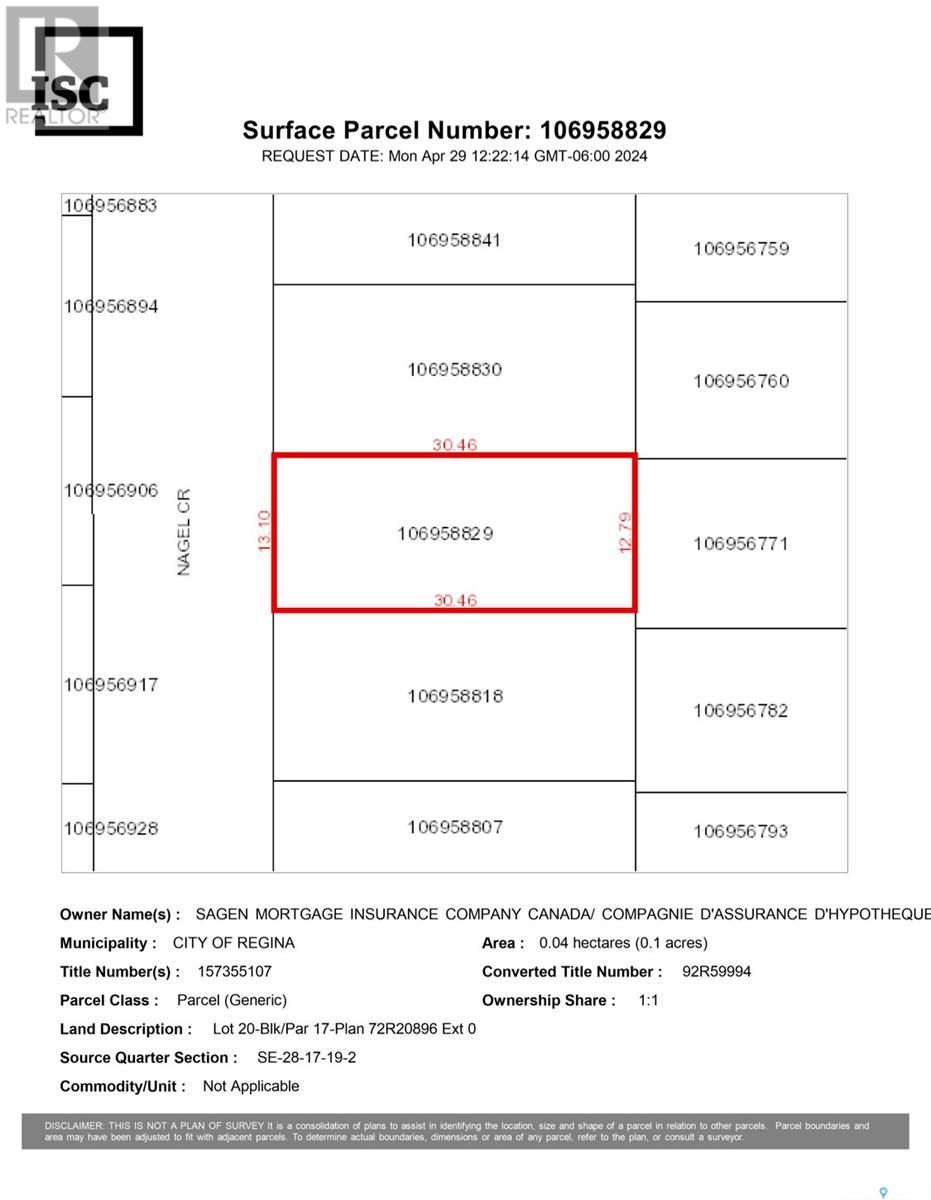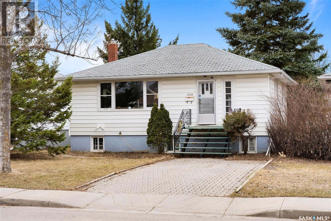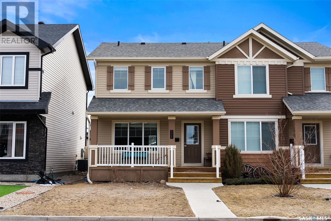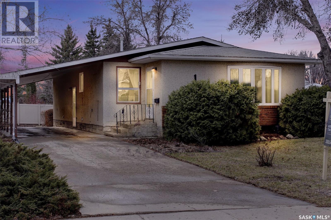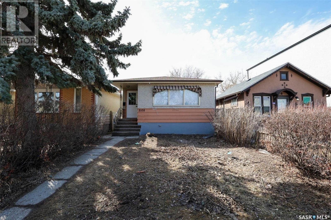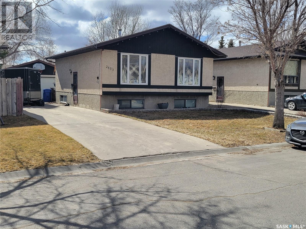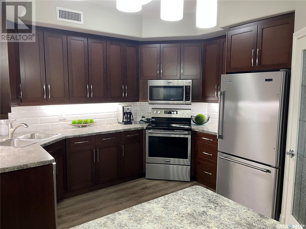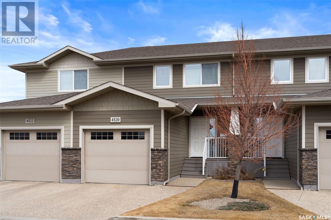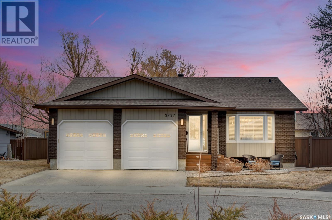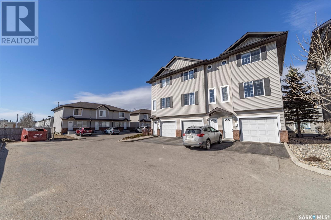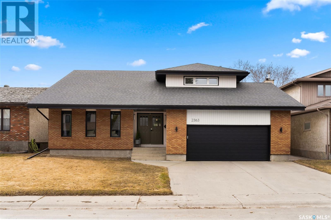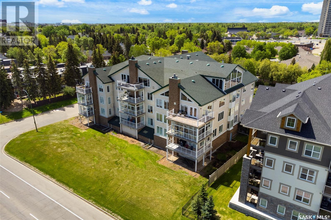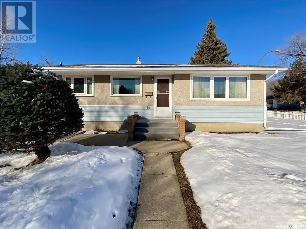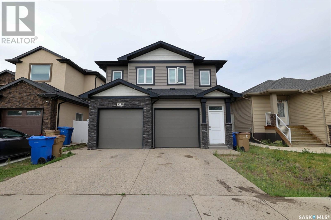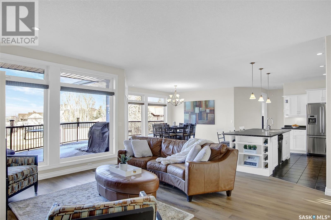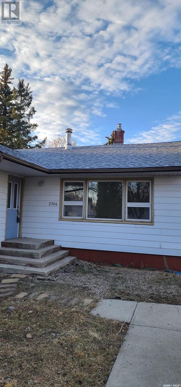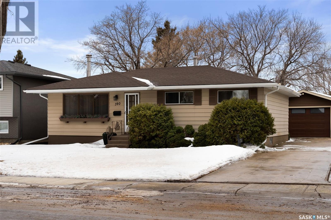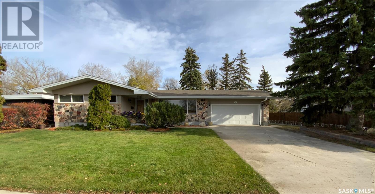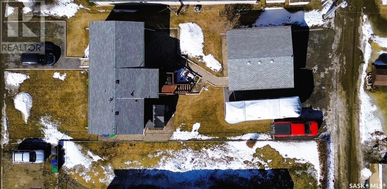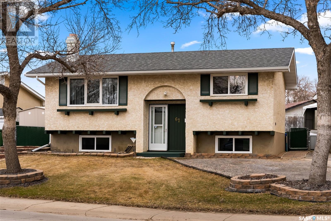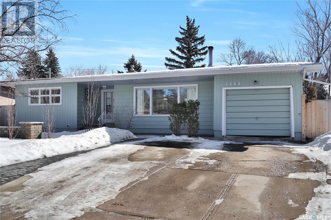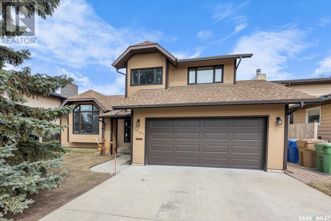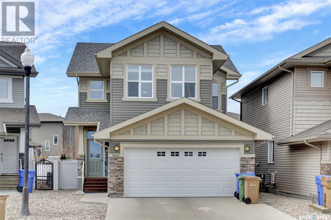Regina and area HOMES FOR SALE
- UPDATED HOURLY
- NEW (FRESHEST) LISTINGS ARE FIRST
- ADDITIONAL SEARCH PARAMETERS ON THE RIGHT SIDE OF THE SCREEN
LOADING
2758 Kliman Crescent
Regina, Saskatchewan
Welcome to 2758 Kliman Cres in the sought-after Gardiner Park neighborhood! Nestled on a serene, family-friendly crescent, this impressive 2000+ sq ft two-storey split home stands as a true gem. As you step inside, you're greeted by the inviting living room with large updated windows. Adjoining it is a formal dining space, perfect for hosting bigger gatherings. The spacious kitchen boasts ample cabinetry and a convenient eating nook. At the back of the house, you’ll find a cozy family room, complete with a gas fireplace and abundant shelves for decor, with easy access to the yard. A convenient 2-piece bathroom and laundry area round out the main level. Upstairs, discover a generous master bedroom with a 4-piece ensuite, accompanied by three additional bedrooms and another 4-piece bathroom. The fully finished basement offers additional living space, featuring a recreation room, an extra bedroom, a 3-piece bathroom, and a utility room equipped with two furnaces and an air exchanger. Don't miss the opportunity to call this exquisite residence yours! (id:48852)
5334 Mcclelland Drive
Regina, Saskatchewan
This entry level detached home Harbour Landing home must be added to your shopping list! This 3 bed/1.5 bathroom home was built by Trademark Homes and was designed to use every square foot wisely to maximize your living space. Nice and clean, this home features a neutral colour palette suitable for everyone! A few unique features to be found is the ladder access to a usable attic space and the close proximity to schools and The Grasslands shopping centre. Worried about Regina basements, no need to worry as this house was built on a usable crawlspace! Be sure to book your showing today as this one won’t last long! (id:48852)
2520 Pasqua Street
Regina, Saskatchewan
Are you looking for a house that is built above minimum standards for it’s time. This exceptional property is situated in the coveted River Heights neighborhood in Regina and boasts unique features like —a self contained “Mother-in-Law” Regulation Suite with a full basement, x2 double car detached garages, 2” of Rigid insulation to the exterior of the main home, oversized rebar used in foundation when originally poured, Steel I beam support to the main home, and countless other details that were not overlooked. The basement adds to the allure of the main property, offering a versatile recreation room, an additional bedroom, a den, and a convenient 3-piece bathroom. The dedicated “Mother-in-Law” Suite adds versatility to the property, featuring its own living room, a well-equipped kitchen, a bedroom, and a tastefully designed 4-piece bathroom with main floor in suite laundry. One of the double car garages is insulated, drywalled and has a furnace with gas connection. The first garage measures an expansive 28 x 26 and has a second overhead door leading into the yard, while the second provides ample space at 28 x 20. This property combines functionality, style, and convenience, making it a truly remarkable home in River Heights (id:48852)
4806 Green Brooks Way E
Regina, Saskatchewan
If you are looking for a great family home within close proximity to parks and schools then look no further. This fully developed two story home in the Greens on Gardiner is less than a block away from Ecole Wascana Plains and Ecole St. Elizabeth Elementary Schools. It is also close to numerous parks, walking paths, and the Acre 21 shopping and amenities. Step inside to the bright open concept main floor. The living room is highlighted by the beautiful fireplace and the large picture window overlooking the rear yard. The kitchen has numerous espresso stained maple cabinets for storage, quartz countertops, a tile backsplash, and stainless steel appliances (including a gas range). From the dining room you have garden door access to the rear deck and yard. Completing the main floor is the 2 piece bathroom/laundry room. On the second floor there are 3 good sized bedrooms and 2 full bathrooms. The primary bedroom has a 4 piece ensuite and a walk-in closet. The basement has been fully developed and there is a seperate side door entrance directly into the basement. Here you will find a second kitchen complete with a fridge, stove, and microwave hood fan. There is also a space for a dining area and family room. Beside the bedroom is a 3 piece bathroom with a tiled shower surround. Plus, there is separate laundry! The double attached garage is insulated, boarded, and perfect for keeping your vehicles out of the snow. The front and rear yards are fully fenced and landscaped. In the summer you can enjoy the deck, patio, and garden boxes. (id:48852)
9407 Wascana Mews
Regina, Saskatchewan
Luxury, Location, and Space all in one. This gorgeous custom built 2 storey walkout home is located in prestigious Wascana View backing park/green-space and walking paths. Thoughtfully designed this home offers space for the growing family. As you step inside you will fall in love with the curved staircase and 20ft ceiling in the formal living room. The living room has a gas fireplace flanked by floor to ceiling windows and from the formal dining room you have beautiful views of the park. The kitchen has an abundance of oak cabinets with granite countertops. From the dining nook you have access to your upper balcony as well as the family room with a 2nd gas fireplace. The convenient den/office has tons of natural lights with a cutout to the family room. Completing the main floor is a 2pc bath, laundry room, and a mudroom off of the garage. On the 2nd floor there are 3 bedrooms with a 5pc ensuite and a 5pc main bathroom. The primary bedroom has a separate sitting room with a large closet and a separate walk-in closet. At the front of the home is a loft space that makes the perfect reading nook overlooking the living room and the front yard. Plus, there is a bonus room (could be 4th bed) that would make a great playroom for the kids. The walkout basement has been fully developed with a rec-room and wetbar that leaves lots of room for a games area and theatre space. There is also an additional bedroom and a 4pc bathroom. There is no shortage of storage space throughout the basement. The triple attached garage is insulated and drywalled with a big storage room to store all of your seasonal items. The front and rear yards are nicely landscaped and you do have a gate that leads to the park. This home was constructed on a floor truss system with a 4.5ft concrete crawl space that was built on piles. Some additional features include: walnut hardwood flooring, newer shingles, 2 HE furnaces (2019), 2 owned water heaters, 9ft ceilings on all three levels, and so much more. (id:48852)
4260 Elderberry Crescent
Regina, Saskatchewan
This custom built luxurious home is located on a quiet crescent in The Creeks close to parks and walking paths. With nearly 4000 square feet of finished living space this home has something for everyone. It has a strikingly modern exterior with a driveway that accommodates 4 cars. As you enter the foyer you will walk into the formal living room with tiled floors and 9ft ceilings. On the main floor there are two walls with custom artwork from Justine Marie Studios. The kitchen has that WOW factor with the two toned cabinets, large island, and the granite countertops and backsplash. The family room has 20ft ceilings and an electric fireplace with a second JMS piece. From the dining room you have access to the rear covered deck and backyard. Also off of the dining room is a spice kitchen/butlers pantry with quartz countertops and a gas range with a microwave hood fan. There are two bedrooms on the main floor with a 3 piece bathroom. Completing the main floor is a powder room, laundry, and a mudroom. On the second floor the bonus room opens to below and has a wet bar plus an adjacent 2 piece bathroom. Straight from the pages of a luxury design magazine is the primary bedroom with the vaulted ceilings and two walls of patio doors that take you to your private partially covered 20.5ft x 30ft private balcony. The 5pc ensuite has a custom tiled steam shower, 2 person soaker tub, and a separate vanity/makeup table. The walk-in closet has an island and gorgeous cabinets to show off your shoe and handbag collections. There is a separate side entrance and the basement is fully developed with in floor heat. Here there are 2 additional bedrooms with a jack-and-jill bathroom, a second primary bedroom with a 3 pc ensuite, and a 2 pc bathroom off of the rec-room. There is also a second wet bar area and an additional laundry room in the utility room. The triple attached garage is insulated, drywalled, and heated (in-floor) with a floor drain with 12ft ceilings. (id:48852)
86 Young Crescent
Regina, Saskatchewan
Welcome to 86 Young Crescent. This bungalow is close to all east end amenities and is the perfect property for the first time home buyer seeking an affordable residence. This home features a spacious living room, three bedrooms and two bathrooms with a recently updated partially finished basement. The main floor has been recently painted, featuring newer laminate flooring throughout the main floor, newer kitchen appliances, and a partially updated main floor bathroom. The basement features a significantly sized recreation space, a den/office space, a 3pc bathroom and the laundry/utility room. The basement is braced (no engineers report available) providing peace of mind and has been recently developed to double the living space in the home. Other notable upgrades include but are not limited to a new Central Air and new Shingles. This home offers ample parking with the extra-long drive leading to the double detached garage. A screened deck and patio area complete the fully fenced backyard. Don’t miss out on the change to call this bungalow your own – schedule a viewing today! (id:48852)
3510 Green Marsh Crescent
Regina, Saskatchewan
I know you've probably seen plenty of homes in the Greens on Gardiner that all just looks the same, but if you are you in the market for something a bit more unique; this might just be the one! This originally built custom home offers a host of fantastic features throughout. It's conveniently located just steps away from the new schools in Greens on Gardiner, as well as grocery stores, coffee shops, local shops and restaurants, making it a great place to settle down without having to leave the neighbourhood. The main floor is spacious and open, with a kitchen perfect for entertaining both young and old. Direct access to the backyard, which has been fully landscaped with low maintenance products such as rock and artificial turf adds to the appeal, requiring minimal maintenance so you can simply relax and enjoy our summer days. Additionally, the home boasts a fully developed basement and a garage that is heated and insulated complete with a finished plywood walls in the interior and an epoxy floor. With a main floor office that's ideal for working from home, this property offers a lot of amenities that may not be suitable for everyone. However, if you're someone who frequently hosts guests and events, this home could be perfect home for creating lasting memories. Plus, its close proximity to all essential amenities might just make it the ideal choice for you. (id:48852)
3319 Bloore Bay E
Regina, Saskatchewan
Welcome to 3319 Bloore Bay E! Located on a quiet bay in the desirable Parkridge subdivision, this lovely family home is move-in ready and waiting for its new owners. The front foyer is large and presents to you a wide open view of the main floor. The amazing kitchen is massive in size and offers a huge amount of cabinetry and counterspace. This is truly the gathering spot in this home and absolutely ideal for hosting any type of event. The sitting room adjacent is bathed in natural light and allows yours guests to be part of the conversation while you make preparations in the kitchen. The dining room is large enough to accommodate an 8 person table and gives way to a sunken family room with a feature wall of built-ins and cozy fireplace. The efficiently designed main floor is completed with a laundry area, handy 2 piece bath, good sized den (could be used as an office or even 5th bedroom), and direct access to the insulated, double garage. Upstairs you will find the true star of the show in a truly dream primary suite with massive walk in closet feat. custom cabinetry, huge sq ftg that's large enough to accommodate your King sized bed set as well as a sitting area, built in vanity desk, and a stunning ensuite. Enjoy a spa-like atmosphere at home in your deep soaker tub, or relax in your custom tiled shower. The second floor also houses a good sized secondary bedroom. Into the basement you will find an abundance of storage space, a good sized rec room and two more bedrooms, both with their own built in desks and deep closets. Truly a home built for a family, there is a newly renovated 3 piece bath here as well that features custom tile work. Completing this lovely home is a maintenance free putting green in the backyard, as well as beautiful stone patio and fire pit area. Value added items include: all 6 appliances, central air, owned water heater/softener, central vac, insulated garage, furnace humidifier, nat gas bbq line, custom cabinetry in walk in and more! (id:48852)
4930 Dewdney Avenue
Regina, Saskatchewan
Located across the street from Luther College! You’ll find this charming character bungalow in desirable Rosemont. This well-maintained and updated home offers single-level living at its finest, making it perfect for families, downsizers, or first-time homebuyers. Step inside to discover a cozy living space flooded with natural light, creating a warm and inviting atmosphere. The functional layout includes a spacious living room, perfect for relaxing or entertaining guests. The kitchen boasts ample cabinetry and counter space and is located adjacent to the dining area. Three bedrooms provide plenty of space for the family. A full bathroom completes the main level. Lower level offers rec room, laundry and a cold storage space. The possibilities are endless to complete the basement – whether you dream of a home office, guest suite, or hobby room, there's ample space to bring your vision to life. Outside, you'll find a spacious backyard, perfect for children to play or for entertaining. The single detached garage is more of a storage area. Updates to this property include: Full main floor renovation in 2016 including: kitchen cabinets, countertops, sink, taps, windows and flooring. Drywall. Bathroom reno with flooring, tub and surround, window, toilet and sink. 2021 shower. 2013: shingles, front yard landscaped. 2018: underpinned, braced and four piles. 2020: Windows in front room, siding and insulation. 2020: front deck. 2021: Basement waterproofed with bracing and two additional screw piles (Colosssal Foundation). 2023 city sewer connection, sewer line inspection. Note, city will pay to have the line cleaned. 2024: flooring in front and back porches, fresh paint on main, updated water lines with 1/2 stack replaced. Located in the sought-after Rosemont neighborhood, this second owner home offers easy access to parks, schools, shopping, and amenities. Don't miss your chance to make this character bungalow your own – schedule a showing today! (id:48852)
6106 Wascana Court
Regina, Saskatchewan
This one of a kind walkout bungalow exudes luxury and superior construction that comes with all Westmount (Tom Moore) built homes. It was strategically placed on the lot to maximize the South West views over Wascana Mckell Park while minimizing any views of the neighbouring homes. Stepping through the dual mahogany front doors you will instantly notice the bright open concept and 9ft ceilings. Your inner chef will shine in your kitchen outfitted with both Redl high gloss lacquered and walnut cabinets. The expansive quartz topped island adds to the wow factor. You can dine in the formal dining room or the eating nook off of the kitchen. From the nook you have access to your tile covered balcony with 2 bbq hookups and the ideal place to enjoy a beautiful sunset. The living room features a linear gas fireplace with a granite surround and matching cabinetry. The primary bedroom overlooks the park and has a 4 pc ensuite with dual sinks and an oversized tiled shower. The main floor also has a second bedroom, 3 piece bathroom, and large laundry room with cabinets and a granite countertop. From the mudroom you have access to your triple garage that has infloor heat, floor drain, and is fully drywalled and insulated. Plus, the custom African mahogany garage doors set this home apart from the rest. The basement has a large family/media room and games room while the wet bar is a show piece with the enclosed wine room. On either side of the basement is a large bedroom plus a 3 pc and a 4pc bathroom. The covered lower patio will give you shade in the summer and the xeriscaped front and rear yards have a drip line system and are low maintenance. There is in-floor heat to the basement, wet bar (except wine room), bathrooms, and the mudroom. Some additional features include: built on piles, spray foam to the bsmt, surround sound, walnut rails, and a stampcrete driveway/pathway/patio. (id:48852)
3003 Hill Avenue
Regina, Saskatchewan
Welcome to 3003 Hill Avenue, in the heart of Old Lakeview. Stunning two story home captures the essence of Lakeview- charm, elegance and beauty which has been exceptionally maintained by its current owners. Situated on a large corner lot, this home showcases exceptional street appeal with its arched doorway, original hardwood floors through the living room and dining room area. Richness of the original gumwood woodwork will capture your attention from the arched doorways, built-ins, radiator covers and banister to the second level. Main floor living room is grand area with a feature wood burning fireplace accented with limestone. Bright and cheery kitchen with granite countertops, centre island, gas range stove, Bosch dishwasher. The kitchen opens to a south facing 4 season sunroom to showcase your green thumb. Second level offers 4 bedrooms with their original wall sconces, an upgraded main bathroom with heated tiled floor, a laundry chute and plenty of storage. Don't forget to check out the quaint balcony half way up the stairs overlooking the backyard! The basement is completely developed with a large rec-room area and additional 2 piece bathroom. There's a large utility room combined with the laundry area. The original porcelain laundry tub is still in use! Mature and private backyard with deck for entertaining and triple car 30' x 24' heated detached garage. Super solid home was designed by O'Leary & Coxall (as was the Albert Street Memorial bridge). It's also the former home of well known physician and cancer research specialist Allan Blair. The shingles on the house were recently replaced in 2017 (garage in 2016). Don't miss out on this piece of Regina's history. Marketing incentive of $6000 available to the Buyer at closing with an accepted offer. (id:48852)
2121 Mackay Street
Regina, Saskatchewan
Experience luxury living in this 2-story residence nestled in the charming Broders Annex neighborhood. Boasting 4 bedrooms and 4 bathrooms, this home offers ample space and comfort for you and your family. Enter into the inviting living room featuring a cozy gas fireplace, setting the perfect ambiance for relaxation. The sleek and modern kitchen showcases stainless steel appliances and a generous pantry, ideal for culinary enthusiasts. Adjacent to the kitchen is a sophisticated dining area, providing seamless access to the expansive back deck, perfect for entertaining guests or enjoying al fresco dining. Upstairs, discover the convenience of laundry facilities in the master ensuite, while indulging in the dream-sized master bedroom closet. Elevate your daily routine with updated fixtures in all bathrooms and spacious bedrooms offering unparalleled comfort. Immaculately maintained carpets throughout exude warmth and elegance. The basement boasts a generously sized recreation room, offering endless possibilities for entertainment and leisure. Complete with a perfectly sized bedroom and bathroom, the basement provides additional living space for guests or family members. Step outside onto the large deck, leading to an insulated double detached garage, providing convenience and security for your vehicles. Don't miss out on the opportunity to call this stunning property your home. (id:48852)
22 Aspen Village Drive
Emerald Park, Saskatchewan
Are you longing to be out of the city where you can enjoy a slower pace of life while still being close to shopping, restaurants, daycares, walking paths, and amenities? Do you also have a penchant for golf? This custom built two storey home is located in beautiful Emerald Park backing the Aspen Links Golf Course and the 18th hole. The home sits on an over 12,000 square foot lot giving you lots of room for toys, RV parking, or maybe even a future pool. You also have a heated triple attached garage. The nicely appointed kitchen has dark cherry wood cabinets, granite countertops, numerous pot and pan drawers, and stainless steel appliances. The dining room is ready for family dinner or for entertaining a large crowd. With 19ft ceilings the living room is flooded with natural light and features a linear gas fireplace with a stone surround. Rounding out the main floor is a mudroom and a 2 pc powder room. On the second level there are 4 bedrooms, laundry, and two full bathrooms that have heated floors. The primary bedroom is the perfect place to unwind especially with the direct access to your 16x16ft private balcony. The trayed ceilings, large custom walk-in closet, and the 5 pc ensuite are also sure to please. The basement has been fully developed adding an additional 1000 square feet of living space. The rec-room/games room will be a hit with the kids or your perfect spot to watch the big game. The bar nook has roughed-in plumbing for a sink. The 5th bedroom is perfect for a home office or for guests and there is a 4 pc bathroom. There is room for storage in the utility room and the workshop. Outside you will love the tiered composite deck that is partially covered and includes the hot tub. Some additional features include: u/g sprinklers, BBQ gas line, built in speaker (blu-ray and dvd player included), 200 amp electrical panel, and so much more. (id:48852)
4460 Delhaye Way
Regina, Saskatchewan
1800 SQFT 2 STOREY WITH 3 BEDS AND 4 BATHS THAT BACKS A FIELD. Welcome to this 2014 built home with a professionally finished basement. Good size foyer opens to island kitchen, dining and a living area with a cantilevered gas fireplace with stone surround. The kitchen boasts, quartz counters, espresso cabinetry, tile backslash, stainless steel appliances and a walk-in pantry. This home has no carpet, hardwood and tile to entire top 2 floors and luxury vinyl plank to the basement. Up the stairs to an expansive bonus room with good ceiling height, a principle bedroom with 2 walk in closets (10x5 and 6x5) and a 3pce ensuite with dual vanity’s. 3 of the 4 bathrooms feature quartz vanity’s and matching cabinetry. The 2nd floor is complete with 2 secondary bedrooms and the main 4 pce bath. The basement is fully finished with 9 foot ceilings, large rec room and an area that could be easily framed to add a 4th bedroom. Basement also includes a 4 pce bath and the utility offers good storage. 20x20 garage is fully insulated with a mezzanine level for good storage capacity. The garden door off the dining area leads you to a new 13x12 sunroom looking over the good size west facing back yard and open space. Front deck elevator and chair lift can be part of the sale. Please contact your Realtor to schedule a private tour. (id:48852)
98 Trudelle Crescent
Regina, Saskatchewan
Sitting on a quiet crescent in Regina’s Normanview West neighborhood is this quaint and bright home. Upon entering the home you are led upstairs to a spacious living room flooded with natural light. The kitchen with eat in dining room have been home to many family meals and lead outside to the perfect space to barbecue. Down the hall are two good sized bedrooms and a 4 piece bathroom. The practical main floor layout would be the ideal spot to grow your family or build your real estate portfolio. The backyard featuring no back neighbours boasts plenty of space for kids to play and explore. Heading into the lower level is another living area that would be the best spot to catch a Blue Jays game or binge your favourite Netflix series. There is a 3rd bedroom and 3 piece bathroom located here as well. A den area with large windows could also be converted into another bedroom or be a home gym for those needing one. This home has been a place full of memories and is ready for new owners to take it on and make it their own. (id:48852)
29 4101 Preston Crescent
Regina, Saskatchewan
SUPER CLEAN, 2 BEDROOM, MAIN FLOOR CONDO WITH 2 EXCLISIVE PARKING SPOTS! Welcome to Preston Place, close to all north end amenities, bus routes, parks and schools. Step up to this immaculately maintained first owner property with big bright windows on 3 sides (east/west/south). The kitchen features maple cabinetry, tile back splash, vented micro hood and a garden door to your 10x8 duradek south facing balcony. Ample space to the dining and living area and a full size laundry closet with built in shelving. The principle bedroom boasts 2 large closets for all of your storage needs. The good size 2nd bedroom would make an ideal office, kids room or guest space. In the furnace room you will find a fully draining utility sink, HVAC and good storage. Other value added items include A/C, built in vacuum, bbq hook up, a newer water heater and water softener that are both owned. The 2 exclusive surface parking spots are right out the front door. This fine property would make an ideal first home purchase or revenue investment. Please call your Realtor for more information or personal tour. (id:48852)
2042 Angus Street
Regina, Saskatchewan
Amazing Front & Back Duplex with complete separate entry. Each unit is a 2 story with unfinished basement, has their own furnace and AC as well as separate water heater and gas meter. It Is a must see, perfect for first time home owners or real estate investor looking to expand their portfolio. Front unit has recently undergone some renovations new flooring on main floor, fresh paint throughout the unit, and carpets cleaned. Included window treatment is only for upstairs front unit. In the back unit the upstairs bathroom was completely redone 3 years ago, and both units recently had their furnaces & ducts cleaned. (id:48852)
220 1621 Dakota Drive
Regina, Saskatchewan
Bright corner unit condo with high-end, light-colored finishes. Upgraded kitchen features granite countertops, raised eating bar, glass backsplash and stainless steel appliances. Dining room includes a built-in bar cabinet. Living room boasts pot lights, windows on two sides for ample natural light and garden door to balcony with good sized storage room (which houses the furnace). Primary bedroom offers a large walk-through closet and 3-piece ensuite complete with a wide standing shower with seat and plenty of shelving. Spacious secondary bedroom, 4-piece bath and laundry area complete this suite. Upgrades include: Granite countertops throughout, hardwood flooring throughout (except in bathrooms which are ceramic tile), built-in speakers in every room and high end cabinetry! Two parking stalls included—one heated indoors and one electrified outdoor parking stall. 5' x 9' heated storage area in front of interior parking stall. The building is wheel chair accessible, has an elevator and offers an amenities room for special occasions/private functions. Contact the listing agent today to book your personal viewing! (id:48852)
3316 Favel Drive
Regina, Saskatchewan
Welcome to 3316 Favel Drive in Eastbrook. The Bradenberg Model is an exciting design by Ehrenburg Homes Ltd, Premier Builder. Top quality construction and materials used throughout this exceptional single family home. Spacious front entry leads to a wide open floor plan allowing for an abundance of natural light. Main floor layout is perfect for entertaining. Beautiful kitchen features top quality white cabinetry, direct vented OTR microwave, luxury stone counters with a peninsula style island with eating bar that is open to the dining area and large living room with picture window overlooking covered front deck. Handy 2pc bath completes the main floor. Second level has a generous sized master bedroom with full ensuite and walk-in closet. 2 additional bedrooms, 4pc bath and 2nd floor laundry. Basement features a side entrance to accommodate a future suite. Exterior walls are framed and insulated with roughed in plumbing. Superior construction foundation has a 4” rebar reinforced slab and is built on piles. Exterior features front landscaping, sidewalk, and underground sprinklers. Saskatchewan new home warranty included. So many extras with an Ehrenburg Home call today for more details and a personal viewing! (id:48852)
3304 Favel Drive
Regina, Saskatchewan
Welcome to 3300 Favel Drive in Eastbrook. The Bradenburg is a fantastic design by Ehrenburg Homes Ltd, Premier Builder. This attached unit is the first of many to come from Ehrenburg. Top quality construction and materials used throughout this exceptional single family home. Spacious front entry leads to a wide open floor plan allowing for an abundance of natural light. Main floor layout is perfect for entertaining. Beautiful kitchen features top quality white cabinetry, direct vented OTR microwave, luxury stone counters with a peninsula style island with eating bar that is open to the dining area and large living room with picture window overlooking covered front deck. Handy 2pc bath completes the main floor. Second level has a generous sized master bedroom with full ensuite and walk-in closet. 2 additional bedrooms, 4pc bath and 2nd floor laundry. Basement features a side entrance to accommodate a future suite. Exterior walls are framed and insulated with roughed in plumbing. Superior construction foundation has a 4” rebar reinforced slab and is built on piles. Exterior features front landscaping, sidewalk, and underground sprinklers. Saskatchewan new home warranty included. So many extras with an Ehrenburg Home call today for more details and a personal viewing! Interior photos from previous build. (id:48852)
362 King Street
Balgonie, Saskatchewan
Welcome to 362 King St. Located in the town of Balgonie this affordable and functional manufactured home features 3 bedrooms, 2 bathrooms, and a double detached garage. The open concept plan features updated laminate flooring mostly throughout. Updates to the home over the years include : replaced shingles, some new windows, updated bathrooms and flooring. The furnace and AC are rented through Reliance Mackenzie for $113.99 per month. This home is close to great schools, and all Balgonie amenities. (id:48852)
9346 Wascana Mews
Regina, Saskatchewan
You are sure to appreciate this move-in ready, 4 bedroom (plus an office/den), 4 bathroom, 2-storey home in Regina’s desirable Wascana View neighbourhood. Upon entering, you're greeted by a versatile office space conveniently located by the front door, perfect for those running home-based businesses or seeking a dedicated workspace. This home enjoys the warmth of natural light as it faces south, providing excellent sun exposure throughout the day. The main floor has an open-concept living room/kitchen/dining area. The kitchen has granite countertops and a large pantry. Lots of meal-prep space here! The central feature of the living room is the gas fireplace. Doors off the dining area step outside to the deck overlooking the fenced backyard. Higher end window coverings and hardwood floors enhance the elegance of the main level, which is completed with a guest bathroom and large laundry/mud-room which both have tile flooring. Upstairs has 3 bedrooms. The Primary Bedroom, is a bit of a retreat in and of itself. It has a unique sitting room, a large walk-in closet and a luxurious ensuite bathroom with a corner jetted tub, separate shower, and dual vanities. The basement level features a 4th bedroom (window does not meet current egress standards), a large rec room, 3-pc bathroom, and utility room. Furnace is high-efficient and believe to have been replaced in 2018. Shingles were believed to be done in 2019. One additional feature is the epoxy floor covering in the double attached garage which adds both durability and style to that surface. Don't miss your chance to make this exceptional property your new home. Schedule a showing today. (id:48852)
115 Straub Street
Regina, Saskatchewan
This immaculately maintained 3 bed, 2 bath home is nestled on a tranquil street in Mount Royal and has been lovingly cared for by the same owner for 35 years. Stepping inside, the main floor of this split-level home has seen extensive updates in recent years, with new flooring, paint, a completely renovated kitchen and much more. The beautiful kitchen has access to the newly built deck out back and is open to the living room overlooking the quiet crescent out front. Down the hall, you’ll find the large master bedroom, another good-sized bedroom and the 4-piece bathroom. Heading downstairs, the basement of the home is original and incredibly cozy, featuring a third huge bedroom, a cool retro bar area and another bathroom with a shower. This basement is also where you’ll find the laundry area and additional room for storage. Outside, you’ve got a fully landscaped yard (front and back) as well as an enormous, oversized two-car detached garage with back lane access. Houses like this that have all the major updates done and that have been cared for by a single owner don’t come along too often. Don’t miss out on your chance to own this affordably priced gem! (id:48852)
206 4891 Trinity Lane
Regina, Saskatchewan
Welcome to this luxury apartment-style condo built by Reimer Homes! Beautiful 1 bedroom plus a LARGE DEN that has a double door closet, 1 bath condo in Cornerstone Heights overlooking the courtyard! Unique features of this property include main level parking, heated storage unit, gypcrete poured between all floors, insulation in floor joists, double off set walls with sound channel between units, insulation with 5/8 drywall and sound channel in walls of common area & hallways. This building is built on piles and is backing a wonderful park area with walking paths. Other features of this home include 9ft ceilings, spacious open concept that is perfect for entertaining, granite throughout, beautiful flooring & finishes. Kitchen space offers modern contemporary soft close cupboards, granite countertops, stainless steel appliances and a gorgeous island. Dining area off kitchen is generous in size and can house a large dining table if desired. Living room space includes an electric fireplace and double doors that leads to a unique private sunroom overlooking the court yard! The oversized Master retreat includes a spacious walk in closet with direct access to the large bathroom which contains a gorgeous 5 foot shower. An added bonus is that there is plenty of storage in the laundry room & furnace room. A very unique luxurious property that has been extremely well cared for! Please book your showing today! (id:48852)
196 Nagel Crescent
Regina, Saskatchewan
Welcome to this exceptional vacant lot nestled in one of the most sought-after neighbourhoods in Regina. Boasting a generous lot size of 4,295.00 square feet, this property presents an incredible canvas for your dream home or investment vision Whether you're looking to build your dream home or capitalize on a lucrative investment opportunity, this vacant lot checks all the boxes. Don't miss out on securing this great lot in this desirable neighbourhood (id:48852)
2526 Lindsay Street
Regina, Saskatchewan
Welcome to this charming two-bedroom, two-bathroom raised bungalow nestled on a generous lot in the comfortable neighborhood of Arnhem. This home is within walking distance to the Saskatchewan Science Centre, Candy Cane Park, the Al Ritchie Arena, Arcola Community School, Miller Comprehensive, Balfour Collegiate, and many other great locations. As you step inside, you're greeted by a spacious living room, offering ample space for relaxation and entertainment. The main floor hosts 2 good-sized bedrooms and a 4-piece bathroom. The kitchen boasts oak cabinetry, providing plenty of space for cooking, and opens to a small dining room area. The basement of this home features a versatile rec room that could be used as a third bedroom attached to a three-piece bathroom complete with a corner shower, as well as a smaller den ideal for a computer room or home office(currently being used as a room). You will also find a utility room and a laundry space housed downstairs with plenty of extra storage. Outside, the property features an interlocking brick driveway at the front, and around the back a decently sized deck overlooking a large fully fenced backyard with plenty of space and privacy to host family functions. A single garage accessed via the back lane with an additional parking space. Notable updates include a furnace installed(est.2014), along with updated and refinished flooring throughout the home, completed around 2015. The garage pad was poured(est2014), and a new back deck was added in 2021. (id:48852)
5041 Cornell Gate
Regina, Saskatchewan
Discover the perfect blend of comfort and convenience in this charming property nestled in the heart of Harbour Landing. Boasting an ideal location close to amenities and picturesque walking paths, this residence offers a serene retreat for modern living. Upon entering the home, you are greeted by an open concept main floor featuring a spacious living area. The front living room has a large picture window and would be the best spot for you to practice your green thumb. The adjacent dining space opens up to the kitchen which features two toned cabinetry and stainless steel appliances. There is a powder room at the rear of the home as well as direct access to your fully landscaped backyard. Heading upstairs, you'll be pleased to find 3 good sized bedrooms as well as a full 4 piece bathroom. The second level is rounded out by ample storage and a nook where you could have a home office. The lower level is undeveloped, but is home to the washer and dryer as well as your utilities. Finally, there is a parking pad which would have room for a future detached garage. This Harbour Landing gem offers more than just a place to call home—it provides a lifestyle. With its convenient location, spacious layout, and inviting outdoor spaces, this property is ready to welcome you into a life of comfort and relaxation. Connect with your local real estate professional for more information or to book a showing. (id:48852)
1 Dalgliesh Drive
Regina, Saskatchewan
Welcome to 1 Dalgliesh Drive! The current owner has enjoyed living in this very spacious 5 bedroom 1400 sq ft bungalow since 1982. It is located in a handy location close to several schools and parks. Home features: Huge kitchen open to the extra large livingroom, handy main floor laundry off kitchen, 1/2 bath off master bedroom, most main floor windows recently replaced. Shingles replaced in 2008. Well planned basement development with a family room, 2 bedrooms and an extra bathroom, office space and ample storage. Off street parking. (id:48852)
2108 Mcdonald Street
Regina, Saskatchewan
Fantastic recently renovated 4 bedroom bungalow in Broders Annex. Move in condition with new flooring and paint throughout. Large bright living room leads to generous sized dining area and updated kitchen. Brand new vinyl plank flooring throughout main floor. New doors and repainted walls and trim. Renovated main bath and 3 bedrooms on main floor. Basement is developed with large rec room, bedroom and additional 4pc bath and loads of storage. Large 20x24 garage with alley access is heated (elec) and partially insulated. Some appliances included. Quick poss, call today! (id:48852)
2855 Hartmann Crescent E
Regina, Saskatchewan
Discover your dream home in peaceful Glencairn Village, East Regina, boasting four bedrooms, two up, two down and a full bath on the main, three piece in the basement for comfortable living. Immediately upon entry, you will notice the tile floor to protect the high traffic landing and stairs areas to the main floor and basement. The main floor living area welcomes you with beautiful hardwood floors. A recently updated eat in kitchen has modern amenities, linoleum flooring, and French doors to the private backyard for outdoor relaxation. A 4 piece updated bathroom adds contemporary appeal. The main floor is completed with a master bedroom with double closets, and a second good sized bedroom that can easily accommodate a queen size bed. The fully finished living spaces in the basement include two additional bedrooms, an additional fully finished living area perfect for a children’s play/tv room, and a 3 piece bathroom. Constructed with 2 x 6 framing, this home increases energy efficiency and reduced utility costs. The double car garage with door opener provides secure parking and storage, while the quiet crescent location offers tranquility and privacy. With all appliances included, upgraded flooring, recently painted, etc., you can comfortably move right in and and start living without any worries of renovations or additional costs. You'll enjoy proximity to schools, parks, shopping centers, and amenities. Don't miss out on making this wonderful property your new home. Schedule a viewing today to experience its comfort and convenience firsthand! (id:48852)
408 3101 Renfrew Crescent E
Regina, Saskatchewan
Absolutely premium 2 bedroom, 2 bath top floor condo unit. Approx. 1033 sq. ft. 9 foot ceilings throughout accented with coving on the ceiling. Entirely upgraded: Maple cabinets, counter tops, back splash, vinyl flooring throughout except in bedrooms. New light fixtures, remote Hunter Douglas blinds in living room. Built in cabinets in laundry room. Garden door in living room leading onto East facing patio to enjoy the morning sunrise. Gas hook-up for BBQ. Stainless steel appliance package included. Each floor has a garbage refuse chute to the lower level. Games room on the 4th floor and additional storage facilities on each floor. In-floor heat in all the units. One car underground parking stall with extra storage cabinets located adjacent to the entrance door of the complex. Wash bay. Condo fees include: reserve fund, common area maintenance, garbage refuse, building insurance, exterior building maintenance, snow removal, lawn and parkade maintenance. (id:48852)
4520 Harbour Village Way
Regina, Saskatchewan
4520 Harbour Village Way offers a tasteful condo lifestyle at an exceptional value in the hub of Harbour Landing, with superb walkable access to all services including shopping, parks and trails, public transit, and schools. This 1306 sq/ft home is meticulously maintained and ready for you to enjoy. The spacious main floor foyer features an additional office area and 2-piece bath, with direct entry to a single insulated garage. An open concept living room complements the modern kitchen that includes granite countertops, stainless steel appliances, a large island, and a built-in pantry. A garden door off the dining area opens to a covered, maintenance free deck that steps down to green space. The second floor boasts a 4-pc bath with access to the primary bedroom. A stackable laundry unit, another bedroom and an open bonus room complete this floor. The basement is open for development, roughed in for plumbing and central vac. Value added features of this home include all appliances and window coverings, central A/C, and sump pump. The condo fees include garbage, insurance (common), management, exterior maintenance, snow removal & reserve fund. Don’t miss the opportunity to make this home your own, call your agent to book your showing today. (id:48852)
2727 Silverman Bay
Regina, Saskatchewan
Welcome to this stunning bungalow on Silverman Bay. This property has been meticulously cared for & upgraded by current owners for 25 years. Spacious foyer greets you and your guests. The updated kitchen boasts quartz counters, espresso stained wood cabinets, upgraded appliances, tile back splash, double sink with nice natural light from the updated windows. It opens to informal dining area with plenty of space for casual dining. Most of the main floor has gleaming bamboo hardwood flooring!! Stunning formal dining area and living room with vaulted ceiling. Host all the large family gatherings in this space! Living room offers wood feature wall with great storage and garden door to backyard. There are 3 bedrooms on main level. Primary bedroom offers walk in closet and 3 piece ensuite with tile shower. The other 2 bedrooms offer bench storage under the windows and good closet space. Laundry is conveniently located on the main level! The basement is fully developed with huge rec room. Perfect space for movie night. There are a further 2 bedrooms (windows may not meet egress), 4 piece bathroom, storage room with built in shelving & mechanical room. Direct entry to double attached insulated garage. Amazing outdoor space on this 7848 sqft lot. Large 2 tiered maintenance free deck with pergola, which is included. Mature trees/shrubs, grass and patio area with firepit with underground sprinklers to front and back. Truly a great space to enjoy. This home shows very well is perfect for the growing family. Located on quiet bay in East end Regina, close to all amenities. Make this yours today!! (id:48852)
119 4601 Child Avenue
Regina, Saskatchewan
Located in Lakeridge, this two-storey townhome is looking for its new owner. Upon entering the ground level, you'll be greeted by the convenience of a single attached garage, thoughtfully insulated for year-round comfort. Adjacent to the garage, a versatile space awaits transformation—a perfect canvas for a gym, home office, studio, or any other personalized use. Additionally, tucked discreetly to the side is the mechanical area, while a spacious under stair storage offers ample room for extra items like a freezer. The upper level welcomes you with natural light that floods the kitchen with its inviting eat-in dining area, while patio doors allow access to the balcony, perfect for enjoying morning coffee or evening relaxation. The good-sized living room features hardwood floors, complemented by the convenience of a 2-piece bathroom on this level. Upstairs you find a full bath, laundry and 3 bedrooms with a primary that has a walk-in closet (with window). Additional highlights of this home include an extra parking stall, an East-facing view for sunrises, and the added convenience of immediate possession. Don't miss out on the opportunity to make this townhome your own. (id:48852)
2363 Brodie Bay E
Regina, Saskatchewan
This spacious two storey home is located in East Regina close to numerous options for shopping, amenities, and restaurants. It is also steps away from green space and walking paths that weave throughout the East end. As you step into the foyer your eyes will be drawn to the tall vaulted ceilings and the large open living room with hardwood floors. The dining room is located adjacent to the front living room and the kitchen. The kitchen has been updated with flat front espresso stained cabinets with gorgeous quartz countertops. Plus, you can achieve all of your culinary dreams with the commercial sized fridge freezer and the dual built-in ovens. The family room features a cozy wood burning fireplace and garden door access to your rear deck. The 550sqft of composite decking has integrated lighting and gas lines. Completing this level is a bedroom/office, 2pc powder room, and laundry. Head on up to the second floor with its 3 bedrooms and 2 full bathrooms. The primary bedroom is a luxurious retreat with a 4 pc ensuite that has dual sinks and an oversized custom tiled shower. This bedroom also has a den/bonus space with a wood fireplace and garden doors that open to an upper South facing balcony making it an ideal spot to catch a summer sunset or sip your morning coffee. The 2nd and 3rd bedroom share a 5pc jack and jill bathroom. The basement has been fully developed giving you even more living space. The rec-room includes the built-in speakers, projector, and screen. There is also roughed-in plumbing for a wet bar off of the games room. An additional bedroom (window may not meet egress) and a 3pc bathroom can also be found in the basement. The rear yard is fully fenced and landscaped with underground sprinklers to the front and back. The insulated and drywalled double attached garage will easily fit your larger SUV and pickup truck. Some additional upgrades include: Shingles, Soffit/Fascia/Eaves (2023), Tiered Deck (2023), and most windows are PVC. (id:48852)
2a-2g 1210 Blackfoot Drive
Regina, Saskatchewan
Welcome to the epitome of luxury living! This stunning residence boasts over 4600 square feet of single level living, making it an ideal haven for those seeking comfort and style. The elegant kitchen has been designed with beautiful cabinetry, granite countertops, large island, Jenn-air appliances and walnut hardwood flooring that spans the entirety of this meticulously designed home. This residence offers not only space but also privacy, with four spacious bedrooms, each with its own ensuite. The oversized primary suite includes a custom designed walk-in closet and a spa like 5 piece ensuite. Enjoy the convenience of a home office with beautiful views as well as your own fully equipped home gym. This property is in an ideal location, close to the university of Regina, Wascana Lake and downtown. This is a concrete building with secure elevator access directly into the unit. Also included are four heated indoor parking spots, ensuring your vehicles are not only secure but also shielded from the elements. This residence truly embodies the epitome of safety, comfort, and luxury living! The seller will pay your first 6 months of property taxes! (id:48852)
46 Franklin Street
Regina, Saskatchewan
Welcome to your future home, sweet home! This impeccably maintained home has been lovingly cared for by its original owner. Nestled on a corner lot in Coronation Park, this 1030 sq ft bungalow boasts both charm and convenience. Step through the front door into the spacious living room, adorned with timeless hardwood flooring. The adjacent kitchen and dining area offer ample space for culinary creations and shared meals, creating the heart of the home. Completing the main floor, you will find three good-sized bedrooms and a full bathroom, providing cozy retreats for the whole family. Descend to the lower level, where an expansive family room and games room await, alongside a convenient half bath and laundry area with plenty of storage options to accommodate your needs. Venture outside through the side entrance to discover a delightful sunroom leading to your 14 X 29 single detached garage. With a single concrete pad in front of the garage and a double-car concrete pad for ample off-street parking, you'll have plenty of space for vehicles and guests. Additionally, the ample garden space offers endless possibilities. Recent upgrades, including newer windows in the living room, dining room, kitchen, and primary bedroom, as well as updated shingles and furnace, attest to the home's quality and durability. This is a perfect home, looking for the next perfect family to call it home! (id:48852)
5334 Mckenna Crescent
Regina, Saskatchewan
2369 sq ft 5 beds 3 baths - 2 regulation suites and attached double garage, singe side for each unit with direct entry. Luxury Custom Built rental home available now in Harbour Landing. Love where you live! If you have a discerning eye for quality, you would love this home. With a quality that exceeds your expectations, this 3-bedroom upper-floor rental unit is ideal! These homes consist of a ground floor 2 bedroom suite with a large master bedroom with a walk-in closet, a Jack & Jill 4piece bathroom accessible from the master bedroom or living area, large kitchen space with granite countertops and lots of cupboards. Separate dining area if needed that flows into the living room and door leading to a patio for table & chairs and BBQ. The upper level is over 1500 sq ft of living space and open concept. The kitchen area is well laid out with a large eat-up island with a kitchen sink, and lots of cupboards. A separate dining area all flows into the large living room with tonnes of natural sunlight and an upper-level deck. A large master bedroom with a 4 piece ensuite and walk-in closet. Two more good-sized bedrooms and a 4-piece bathroom, and laundry area, Both units are finished to the highest standard including -Upgraded Grey Oak Laminate flooring, granite countertops thru-out, complete appliance package including a dishwasher and over-the-range microwaves, en-suite laundry, living room access to the balcony, 9' ceilings, large windows with custom blinds over, individual automatic garages with house access. Contact S/P for more info or to set up an appt to view. (id:48852)
10 Rosewood Drive
Lumsden, Saskatchewan
Welcome to 10 Rosewood Drive! This custom built walkout bungalow in Lumsden overlooks the beautiful Qu'Appelle Valley. The main floor measures 2380 sq ft with a fully finished basement. Fresh new paint throughout the entire home and brand new luxury vinyl plank flooring in the front entrance, main floor office, living room, dining area and all 3 main floor bedrooms in 2024! Loads of natural light. Open concept with large island in kitchen plus a large walk in pantry. Primary bedroom features an ensuite with a tub and separate shower. 2 additional bedrooms with a shared full bathroom in between. A main floor office off the front entrance plus a 2 piece bathroom completes this level. The walkout basement is finished with 2 bedrooms, a full bathroom, play/games room plus an oversized rec room! The basement (as well as the garage floor) has in floor heat. The deck off the back runs the entire length of the home plus a custom built screened room along the length of the walkout level. Value added items include: fridge, stove, dishwasher, central air (new in 2022), hot tub, high eff furnace, HRV and 200 amp panel. Contact salesperson for more info! (id:48852)
2704 24th Avenue
Regina, Saskatchewan
Welcome to 2704 24th Ave. Primly located bungalow in South Lakeview.Walking distance to many amenities such as superstore and surrounding commercials, Wascana Lake, Local School.Decent sized living room and dining room comes with lots of natural light. Bright open layout. Three good size bedrooms upstairs. Mostly newer PVC windows. Full bath up plus a 3pc bathroom in the basement. Lots of natural light to the basement from the full glass door at the back entrance . Spacious recreation room for family get together. The fourth bedroom in the basement with a full size window . Nice sized lot with lane access to the garage. Parking at both the front and the back of the property. Recent Year upgrades includes: New upstairs Vinyl Plank flooring (2023), New Stove Cooktop (2023). 200 Amp Panel (2021). Newer AC (2021). Newer Hoodfan (2018) Newer Washer and Dryer (2016) Blue Skin Water Proof Exterior Wall (2015) Finished Basement (2017). Contact to book a showing today! (id:48852)
390 Fairview Road
Regina, Saskatchewan
Welcome to 390 Fairview Road. This 1,040sqft bungalow is located in the heart of the Uplands community. Ruth Pawson Elementary is just steps away from your backyard, along with numerous parks and walking trails. Inside you will appreciate the functional layout, with a bright and airy kitchen, breakfast bar, and dining room featuring natural wood colour laminate flooring and green cabinetry. A large back window gives you direct sight lines out to your private backyard oasis. The living room offers a large picture window overlooking the quiet street, along with a beautiful faux-brick fireplace as the feature in this space. The main floor is completed with three bedrooms, with the primary having a walk-in closet, and one fully renovated 4-piece bathroom (2021). If you are looking to put your stamp on a new home, this property has a partially finished basement with a finished 3-piece bathroom. Imagine the possibilities and see the added value potential in finishing it just the way you like! Additional updates to the home include: fridge (2020), dishwasher (2021), garage door (2018), garage door opener/track system (2019), paint updated in back entry way (2023), and backdoor/screen door (2018). Do not miss your chance to view this phenomenal Uplands property, contact to book your showing! (id:48852)
41 Culliton Crescent
Regina, Saskatchewan
Choice Southend location, quiet crescent within walking distance to schools, shopping, restaurants and more… Just under 2100 sq.ft of living space on one level. Four beds and 2 baths on main floor with another bed/bath, massive rec room + full kitchen downstairs. Two car attached heated garage with large concrete driveway provides ample off-street parking. The yard is beautifully landscaped with lush lawn,mature trees and shrubs, and underground sprinklers. The private back yard includes sunken fire pit, patio, hot tub as well as a shed for convenient storage. (id:48852)
349 Hawkes Street
Balgonie, Saskatchewan
349 Hawkes Street is a great starter home nestled in the quiet town of Balgonie, only a short drive from Regina's east end. Pride in ownership is evident throughout the property. 960sqft on one level offers a welcoming foyer, open concept kitchen/dinning & living room, three good sized bedrooms, one bathroom and a convenient laundry/mudroom off the back entrance. Attractive laminate flooring flows through the rooms, stylish lighting and stainless steel appliances make this home appealing. The outdoor enthusiast will appreciate the dream detached 24x26 heated insulated garage with RV parking beside it and back lane access. Loads of room for your toys, camper and vehicles!! Book your showing today:) (id:48852)
67 Trudelle Crescent
Regina, Saskatchewan
Welcome to 67 Trudelle Crescent, located in the sought-after community of Normanview West. This 803 square foot bi-level home has been loved and cared for by its owners for over 40 years! As you approach the home, the curb appeal is undeniable with large windows overlooking the quiet street, green accent wood panelling and shutters. The main floor has been updated over the years, featuring updated PVC windows, laminate flooring, and freshened up with paint recently. As you enter the home you are greeted with a tall ceiling entry way, directly up to the cozy living room with a wood burning fireplace as a feature of the space. The kitchen is bright with two good sized windows letting in plenty of light. The main floor is completed with a primary bedroom and a second bedroom, along with a 4-piece bathroom. The basement offers large updated PVC windows, with a rec room, a third bedroom, half bath and laundry/utility room. Located on a pie shaped lot with back alley access, the backyard is fully fenced with two sheds, a large deck, and plenty of room for a future dream garage! Added bonus updates to the house include newer shingles (2018) and new eaves (2021). Do not miss your chance to view this affordable home, located in a prime Regina neighbourhood. Contact your real estate professional today for your own private viewing! (id:48852)
2309 Grant Road
Regina, Saskatchewan
This is a wonderful bungalow located in the heart of Whitmore Park! It features 1335 square feet of living space. You enter into a nice sized foyer & then are met by a spacious living room with plenty of natural light coming in through the large front window. Within this room is also a wood burning fireplace to enjoy! Next the home flows into a modern open kitchen and dining room area. Plenty of room to entertain guests! Off of the dining room is one of the great features of this home which is the deck, patio, & oversized backyard. This area has been well designed with a-lot of thought & love! The position of the trees and two sheds allow for such a private & serene setting. If that was not enough you can go out the back gate to a mini park/ green space known as Dolphin Park. This is such a unique feature for this home! The main floor is then completed with 3 nice sized bedrooms & a four piece bathroom. Downstairs you will find 2 more rooms, a laundry room, an additional bathroom & a huge family room(with fireplace) to boot! Upgrades on this home include: kitchen, most windows, roof, 100 amp electrical panel, water heater, furnace, most of sewer line replaced with abs, soffits, eaves, partial exterior fence and even a radon remediation unit. This home is located very close to a elementary & high school, the university, and all south end amenities! This is a great property located in an ideal location! Please book your showing today! (id:48852)
2407 Strathmore Place E
Regina, Saskatchewan
Discover this exceptional home in the highly sought-after University Park East neighborhood, this location offers convenient proximity to the University of Regina, W.S. Hawrylak School, City Library, Pool, fitness facilities, and more. Nestled in a peaceful cul-de-sac, you'll enjoy the serene outdoor beauty of Westminster Park, allowing for a comfortable and relaxed lifestyle. With easy access to the thriving business district in the East end Ring Road, this property offers the perfect balance of tranquility and convenience. The front of the house has a wide front porch; two sides of houses are 2.8 meters from the central fence. The Sq footage only takes 1893/7759<1/4 of the large lot area. It only costs $254/sqt: which is highly competitive in the comparative market. Southwest facing home, impressive cedar, vaulted ceilings, a spacious living room with bright solid-oak floors, and triple panes windows. 15 large windows maximize the natural light. Brand new roof shingles. The kitchen features oak cabinetry, The family room has warm hardwood floors gas fireplace. The deck is newly built to enjoy BBQ & backyard scenery. There are 3 spacious bedrooms and 2 full bathrooms upstairs. The master bedroom has new hardwood floors, newly tiled 4-piece ensuite, and his/hers closets with ample storage space. The other 3-piece bathroom has been upgraded with a tiled walk-in shower a new hardwood vanity set. The other two bedrooms have new carpet. The house has solid wood framing and copper plumbing, and the basement is fully finished. A new hot water tank in 2020. The recreation area is spacious/bright/pillar-free equipped with a wet bar area/wine rack. The new laundry room has a washing machine, a 4th new bathroom with tiles. The large backyard is fully fenced and features a bright workshop and an impressive garden area: lilac trees/ plumb trees/raspberry trees/blueberry trees/cherry trees apple trees etc. Sprinkler heads system across the front & backyard were replaced. (id:48852)
5447 Universal Crescent
Regina, Saskatchewan
Welcome to 5447 Universal Crescent, nestled on a tranquil crescent, close to parks and schools, in the vibrant Harbour Landing community. This charming 2100 sq ft home boasts a plethora of upgrades, offering a lifestyle of luxury and comfort. The main level offers an inviting ambiance for gatherings and relaxation. The spacious living area features a cozy gas fireplace, perfectly complemented by a mounted TV for entertainment. The gourmet kitchen features a huge island with sleek granite countertops, tile backsplash, and a convenient butler pantry that connects to the garage entry. The adjacent dining room provides easy access to the fully fenced and landscaped backyard. Going upstairs, you’ll find three spacious bedrooms, including a lavish master bedroom complete with a charming fireplace and a deluxe 5-piece ensuite. A spacious bonus room boasts vaulted ceilings with ample natural light, perfect for family and kids. Heading downstairs, the fully developed basement offers additional living space, complete with a recreation room, an extra bedroom, and a modern 4-piece bathroom. A radon mitigation system is installed to provide extra peace of mind for you and your loved ones. Don’t miss out on this gorgeous home where every detail reflects unparalleled quality and elegance. (id:48852)
No Favourites Found



