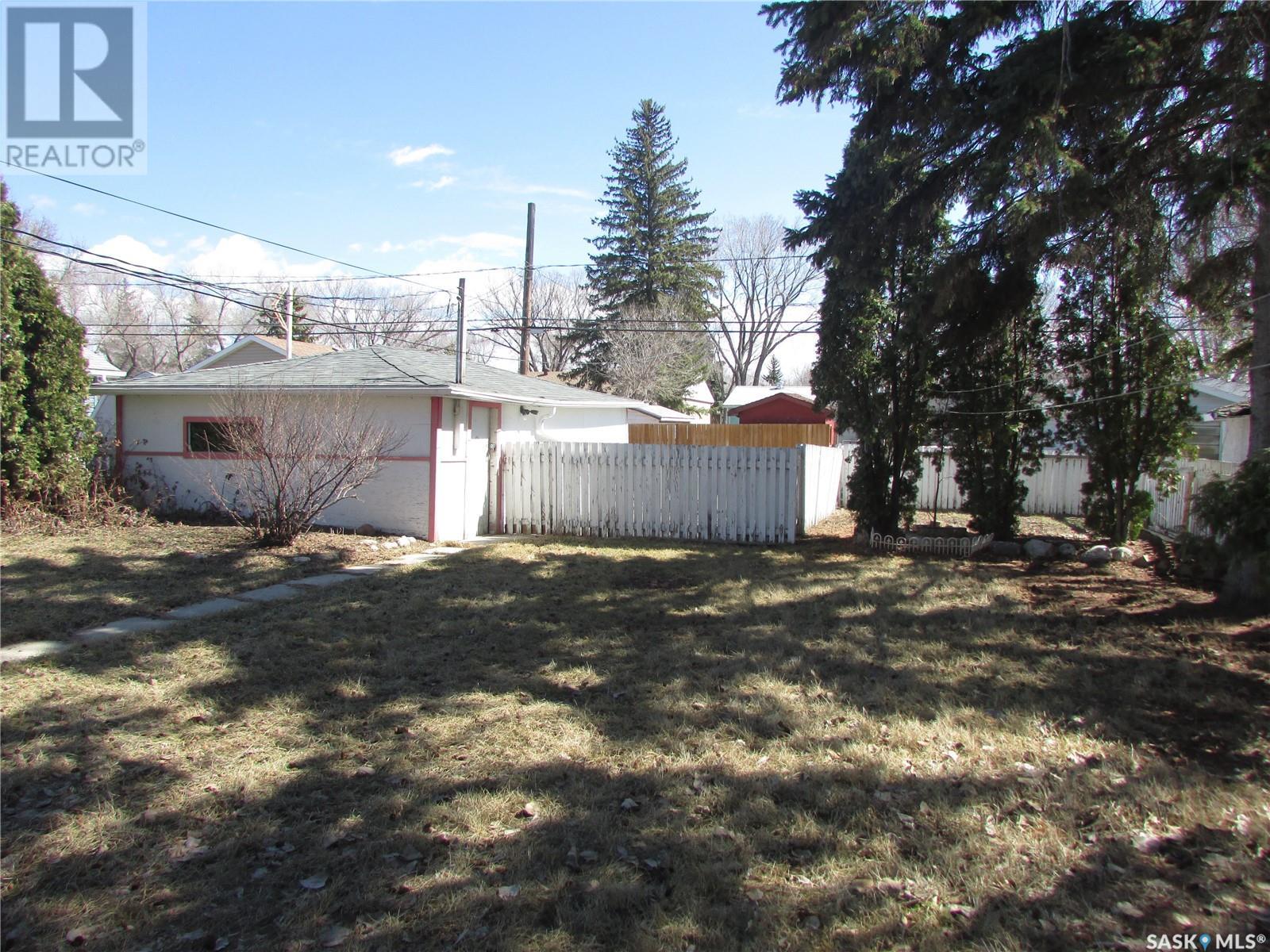1736 St John Street Regina, Saskatchewan S4P 1R7
4 Bedroom
2 Bathroom
1388 sqft
2 Level
Window Air Conditioner
Forced Air
$124,900
Great investment opportunity! 2 story home close to downtown. There are 2 suites in the home, main floor suite is a one bedroom and the upstairs is a 2 bedroom suite. Laundry is in the basement and shared between tenants. Updates include: windows, shingles, some flooring, paint, and siding on garage. Tenant occupied, need 24 HOUR Notice to show. Current Lease for both tenants. Contact listing agent for more information (id:48852)
Property Details
| MLS® Number | SK965321 |
| Property Type | Single Family |
| Neigbourhood | General Hospital |
Building
| BathroomTotal | 2 |
| BedroomsTotal | 4 |
| Appliances | Washer, Refrigerator, Dryer, Garage Door Opener Remote(s), Stove |
| ArchitecturalStyle | 2 Level |
| BasementDevelopment | Partially Finished |
| BasementType | Full (partially Finished) |
| ConstructedDate | 1907 |
| CoolingType | Window Air Conditioner |
| HeatingFuel | Natural Gas |
| HeatingType | Forced Air |
| StoriesTotal | 2 |
| SizeInterior | 1388 Sqft |
| Type | House |
Parking
| Detached Garage | |
| Parking Space(s) | 2 |
Land
| Acreage | No |
| SizeIrregular | 3123.00 |
| SizeTotal | 3123 Sqft |
| SizeTotalText | 3123 Sqft |
Rooms
| Level | Type | Length | Width | Dimensions |
|---|---|---|---|---|
| Second Level | Bedroom | 9 ft | 10 ft | 9 ft x 10 ft |
| Second Level | Kitchen | 9 ft | 11 ft | 9 ft x 11 ft |
| Second Level | Bedroom | 9 ft | 10 ft | 9 ft x 10 ft |
| Second Level | Bedroom | 9 ft | 9 ft | 9 ft x 9 ft |
| Second Level | Living Room | 11 ft | 9 ft | 11 ft x 9 ft |
| Second Level | 3pc Bathroom | 5 ft | 8 ft | 5 ft x 8 ft |
| Main Level | Living Room | 12 ft | 12 ft | 12 ft x 12 ft |
| Main Level | 3pc Bathroom | 6 ft | 7 ft | 6 ft x 7 ft |
| Main Level | Den | 12 ft | 8 ft | 12 ft x 8 ft |
| Main Level | Kitchen | 10 ft | 16 ft | 10 ft x 16 ft |
| Main Level | Bedroom | 9 ft | 9 ft | 9 ft x 9 ft |
https://www.realtor.ca/real-estate/26721816/1736-st-john-street-regina-general-hospital
Interested?
Contact us for more information
Century 21 Dome Realty Inc.
4420 Albert Street
Regina, Saskatchewan S4S 6B4
4420 Albert Street
Regina, Saskatchewan S4S 6B4








