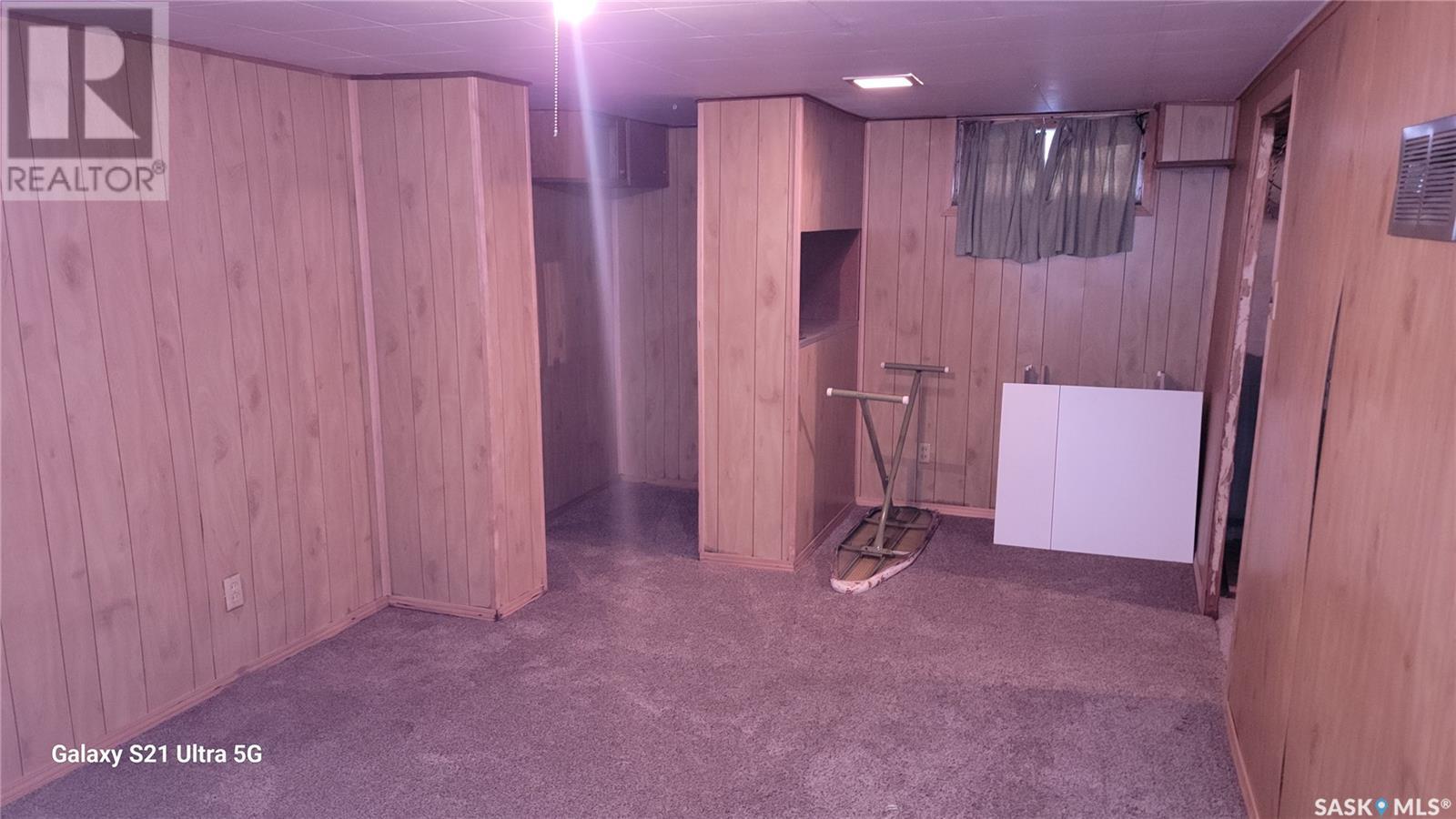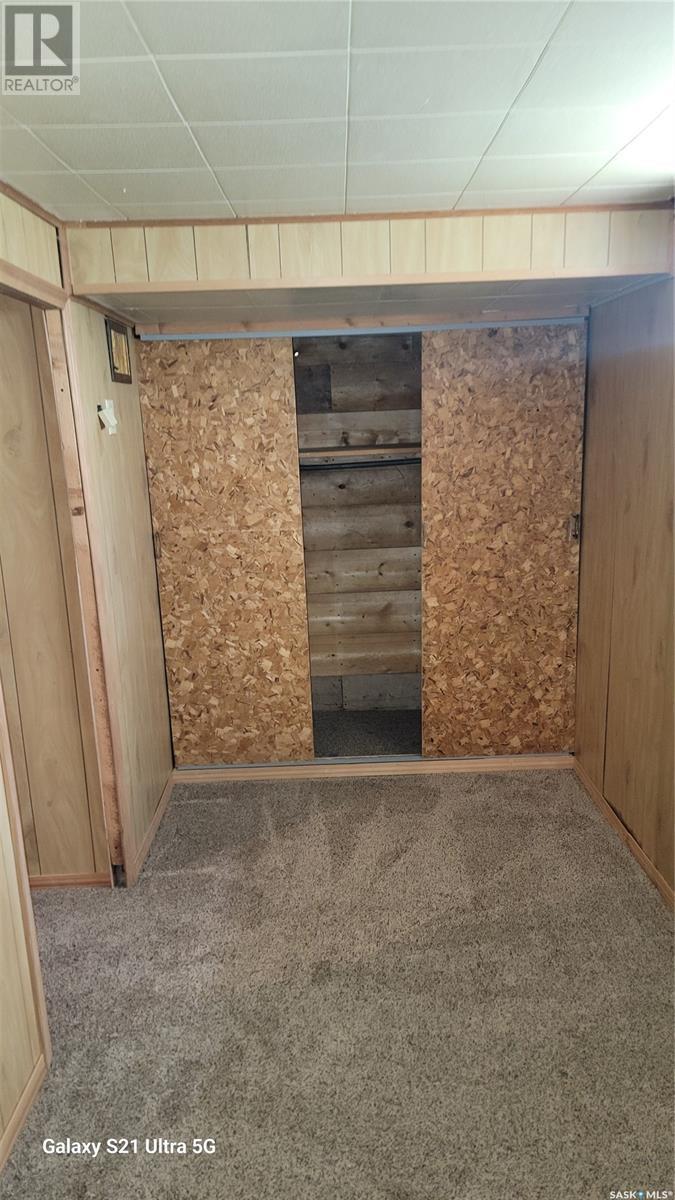969 Elphinstone Street Regina, Saskatchewan S4T 3L7
2 Bedroom
1 Bathroom
624 sqft
Bungalow
Forced Air
Lawn, Garden Area
$104,000
It is a great starter home for first-time buyers or Investment property. The main floor has a nice-sized living room with hardwood floors, a kitchen with lots of cabinets and room for a small dining table. Two main bedrooms with hardwood floors and a 4 piece bathroom complete the level. The basement has a rec room with a newer carpet and a den office. Laundry and mechanical area, with a hi-efficient furnace and 100 amp panel. The backyard features a nice raised wood deck, a large garden area and an oversized single detached garage. Lots of room for parking and RV storage or parking. (id:48852)
Property Details
| MLS® Number | SK974520 |
| Property Type | Single Family |
| Neigbourhood | Washington Park |
| Features | Treed, Rectangular, Sump Pump |
| Structure | Deck |
Building
| BathroomTotal | 1 |
| BedroomsTotal | 2 |
| Appliances | Washer, Refrigerator, Dryer, Freezer, Window Coverings, Stove |
| ArchitecturalStyle | Bungalow |
| BasementDevelopment | Finished |
| BasementType | Full (finished) |
| ConstructedDate | 1950 |
| HeatingFuel | Natural Gas |
| HeatingType | Forced Air |
| StoriesTotal | 1 |
| SizeInterior | 624 Sqft |
| Type | House |
Parking
| Detached Garage | |
| Parking Space(s) | 6 |
Land
| Acreage | No |
| LandscapeFeatures | Lawn, Garden Area |
| SizeIrregular | 4680.00 |
| SizeTotal | 4680 Sqft |
| SizeTotalText | 4680 Sqft |
Rooms
| Level | Type | Length | Width | Dimensions |
|---|---|---|---|---|
| Basement | Other | 10 ft ,8 in | 18 ft ,3 in | 10 ft ,8 in x 18 ft ,3 in |
| Basement | Den | 13 ft ,4 in | 5 ft ,7 in | 13 ft ,4 in x 5 ft ,7 in |
| Basement | Other | 14 ft ,4 in | 11 ft ,8 in | 14 ft ,4 in x 11 ft ,8 in |
| Main Level | Kitchen | 8 ft ,7 in | 12 ft ,1 in | 8 ft ,7 in x 12 ft ,1 in |
| Main Level | Living Room | 11 ft ,11 in | 10 ft ,9 in | 11 ft ,11 in x 10 ft ,9 in |
| Main Level | Bedroom | 8 ft ,3 in | 10 ft ,7 in | 8 ft ,3 in x 10 ft ,7 in |
| Main Level | Bedroom | 10 ft ,7 in | 7 ft ,1 in | 10 ft ,7 in x 7 ft ,1 in |
| Main Level | 4pc Bathroom | 4 ft ,11 in | 6 ft ,6 in | 4 ft ,11 in x 6 ft ,6 in |
https://www.realtor.ca/real-estate/27078883/969-elphinstone-street-regina-washington-park
Interested?
Contact us for more information
Realtyone Real Estate Services Inc.
#3 - 1118 Broad Street
Regina, Saskatchewan S4R 1X8
#3 - 1118 Broad Street
Regina, Saskatchewan S4R 1X8
Realtyone Real Estate Services Inc.
#3 - 1118 Broad Street
Regina, Saskatchewan S4R 1X8
#3 - 1118 Broad Street
Regina, Saskatchewan S4R 1X8









































