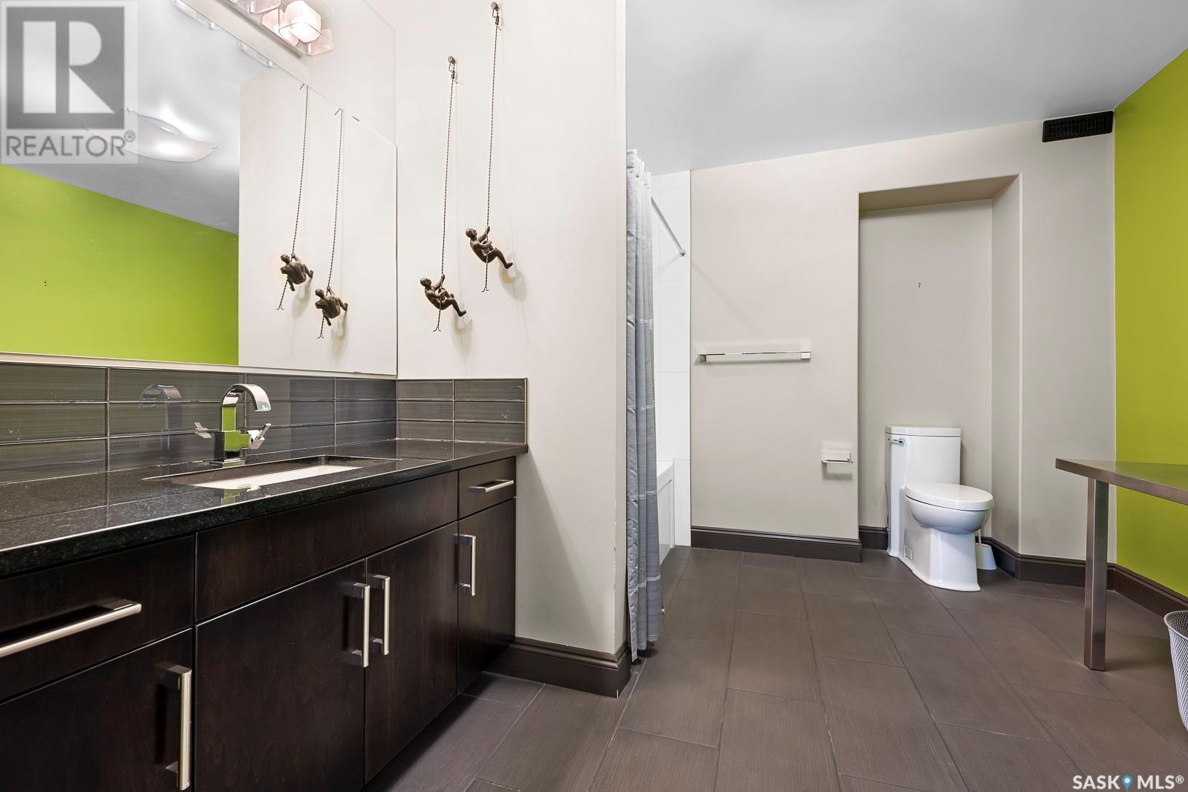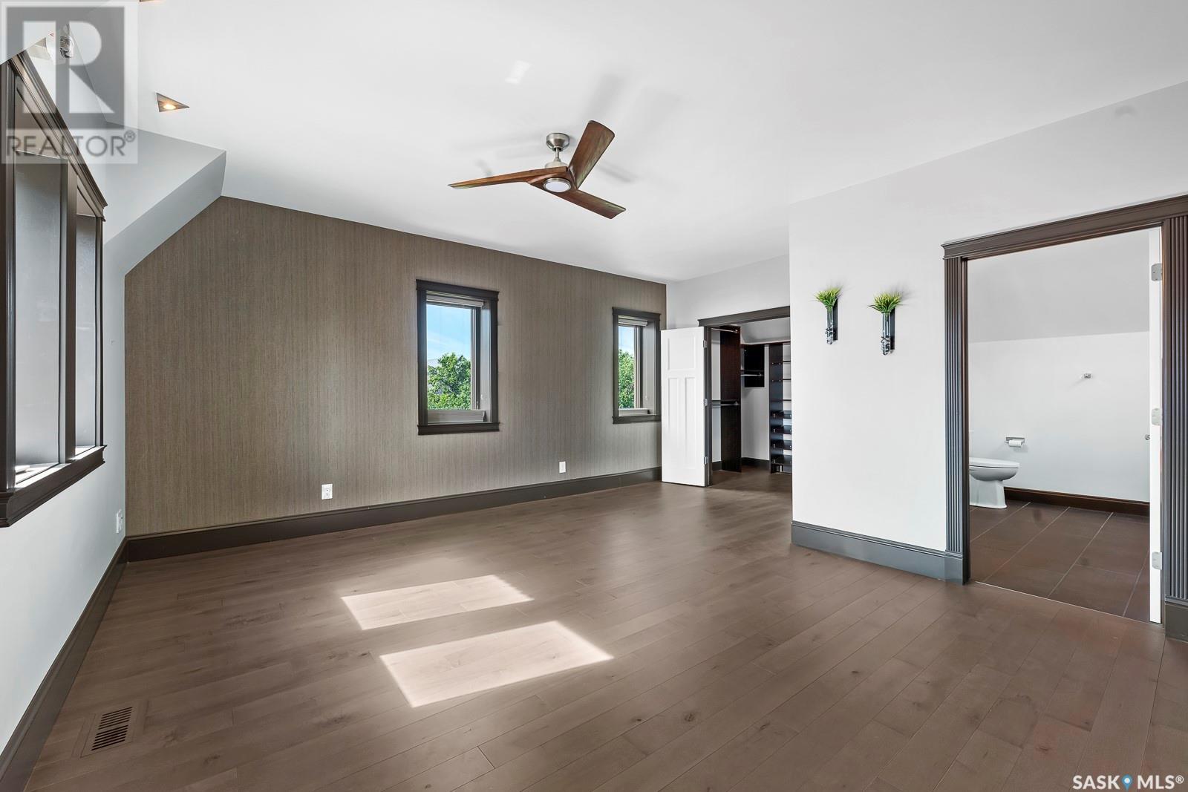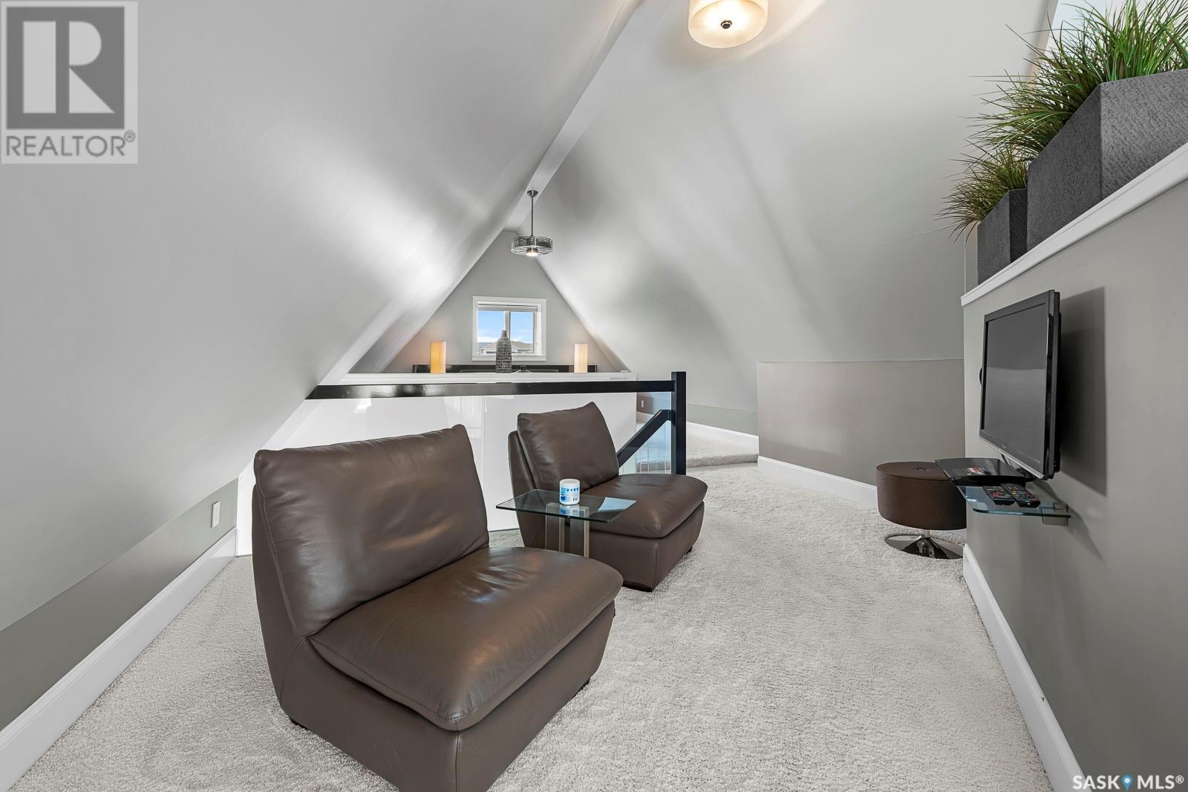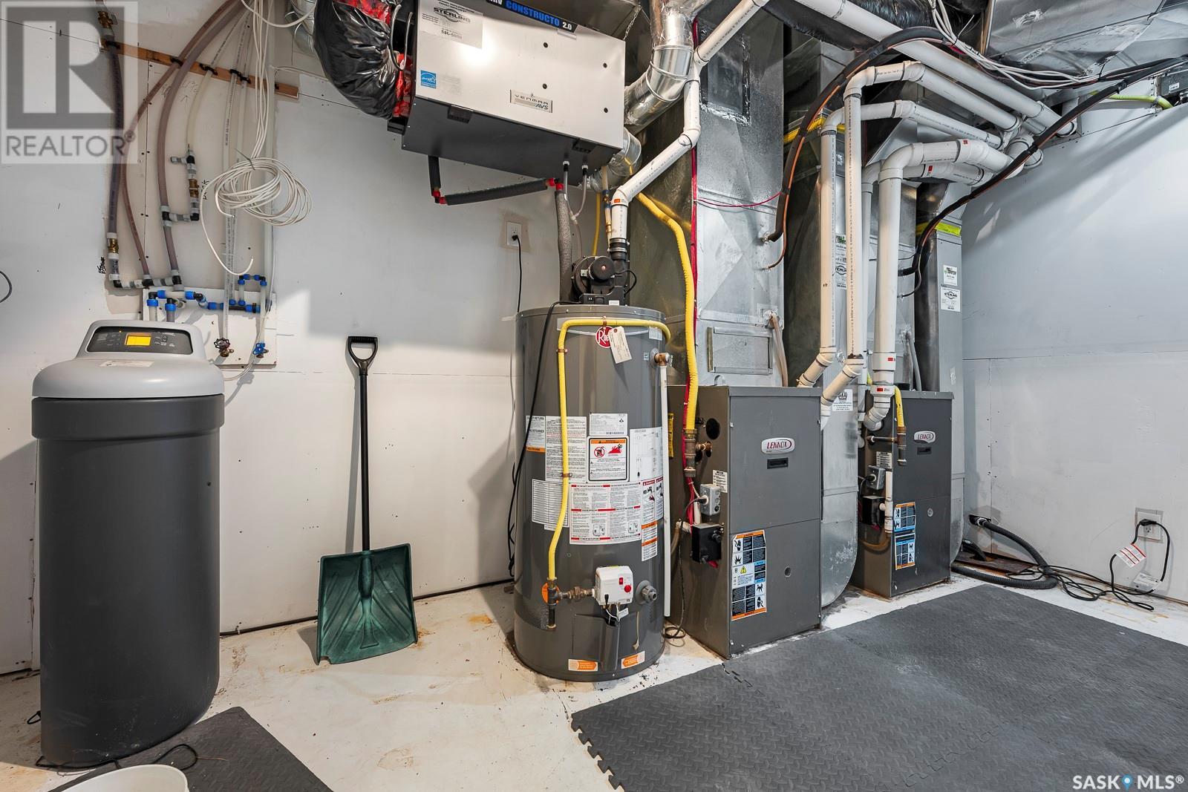8 1651 Anson Road Regina, Saskatchewan S4P 1B8
$835,000Maintenance,
$629 Monthly
Maintenance,
$629 MonthlyOne of a kind property in The Lofts of St Chad. The main floor is made for entertaining, with high ceilings, a gorgeous kitchen and lots of natural light. 2 bedrooms on the second floor, which also includes a combination laundry and washroom with toilet, tub/shower and vanity. The larger bedroom on second floor has a walk in closet and huge ensuite. The third floor is all about a luxurious escape from the day. Vaulted ceilings, a nook, and luxurious bath. The basement features a large room to hold your workout equipment and room for a big screen and couch. This Heritage property is truly remarkable. All furniture and appliances are included to make this a turnkey opportunity. (id:48852)
Property Details
| MLS® Number | SK974686 |
| Property Type | Single Family |
| Neigbourhood | Arnhem Place |
| CommunityFeatures | Pets Allowed With Restrictions |
| Structure | Deck |
Building
| BathroomTotal | 4 |
| BedroomsTotal | 3 |
| Appliances | Washer, Refrigerator, Dishwasher, Dryer, Microwave, Oven - Built-in, Window Coverings, Garage Door Opener Remote(s), Hood Fan, Central Vacuum, Stove |
| ArchitecturalStyle | 3 Level |
| BasementType | Full |
| ConstructedDate | 1910 |
| CoolingType | Central Air Conditioning |
| FireplaceFuel | Electric |
| FireplacePresent | Yes |
| FireplaceType | Conventional |
| HeatingFuel | Natural Gas |
| HeatingType | Forced Air |
| StoriesTotal | 3 |
| SizeInterior | 2625 Sqft |
| Type | Row / Townhouse |
Parking
| Detached Garage | |
| Heated Garage | |
| Parking Space(s) | 3 |
Land
| Acreage | No |
Rooms
| Level | Type | Length | Width | Dimensions |
|---|---|---|---|---|
| Second Level | Bedroom | 14 ft ,3 in | 9 ft | 14 ft ,3 in x 9 ft |
| Second Level | Bedroom | 17 ft ,10 in | 15 ft ,5 in | 17 ft ,10 in x 15 ft ,5 in |
| Second Level | Laundry Room | Measurements not available | ||
| Second Level | 4pc Bathroom | Measurements not available | ||
| Third Level | Primary Bedroom | 10 ft ,8 in | 15 ft ,9 in | 10 ft ,8 in x 15 ft ,9 in |
| Third Level | Dining Nook | 16 ft ,6 in | 14 ft ,8 in | 16 ft ,6 in x 14 ft ,8 in |
| Third Level | 5pc Bathroom | Measurements not available | ||
| Main Level | Other | 24 ft | 14 ft | 24 ft x 14 ft |
| Main Level | Kitchen | 17 ft ,6 in | 10 ft ,6 in | 17 ft ,6 in x 10 ft ,6 in |
| Main Level | Dining Room | 14 ft | 7 ft | 14 ft x 7 ft |
| Main Level | 2pc Bathroom | Measurements not available |
https://www.realtor.ca/real-estate/27085802/8-1651-anson-road-regina-arnhem-place
Interested?
Contact us for more information
100-1911 E Truesdale Drive
Regina, Saskatchewan S4V 2N1








































