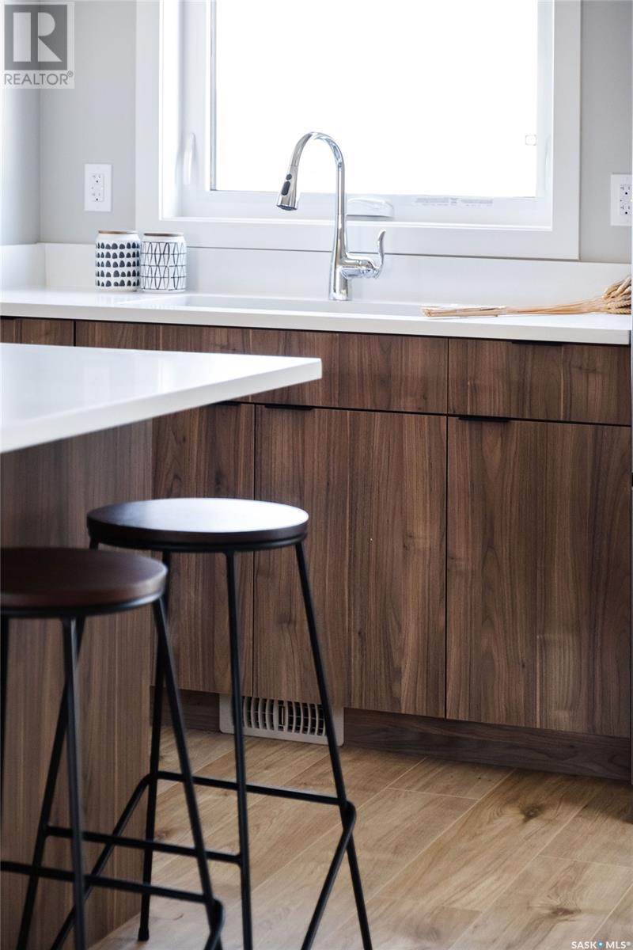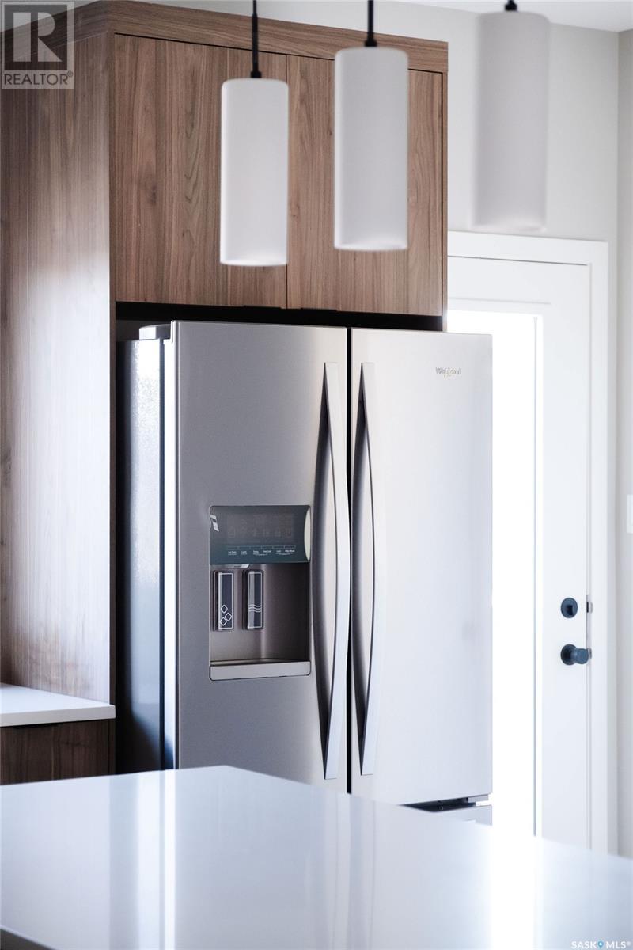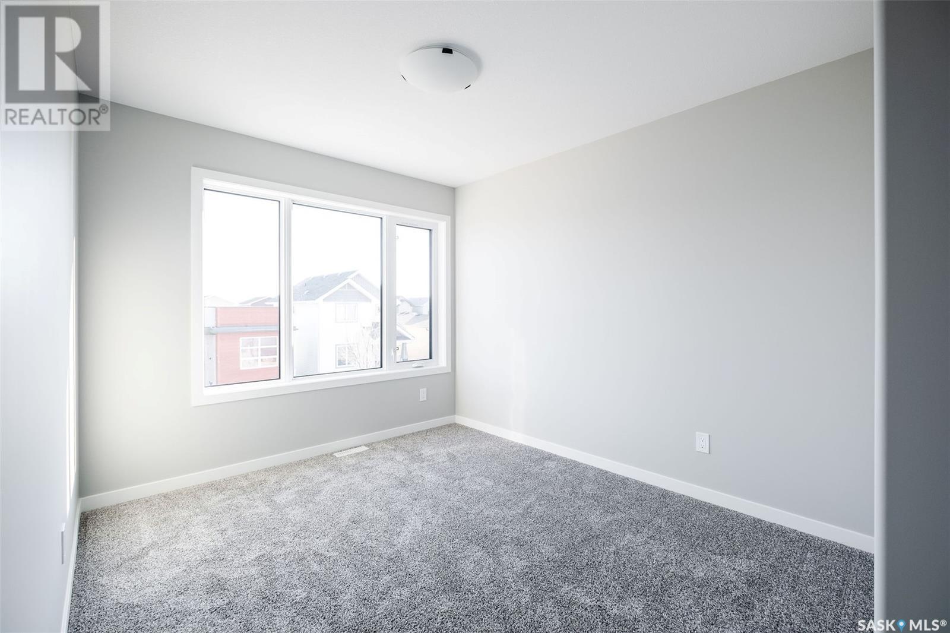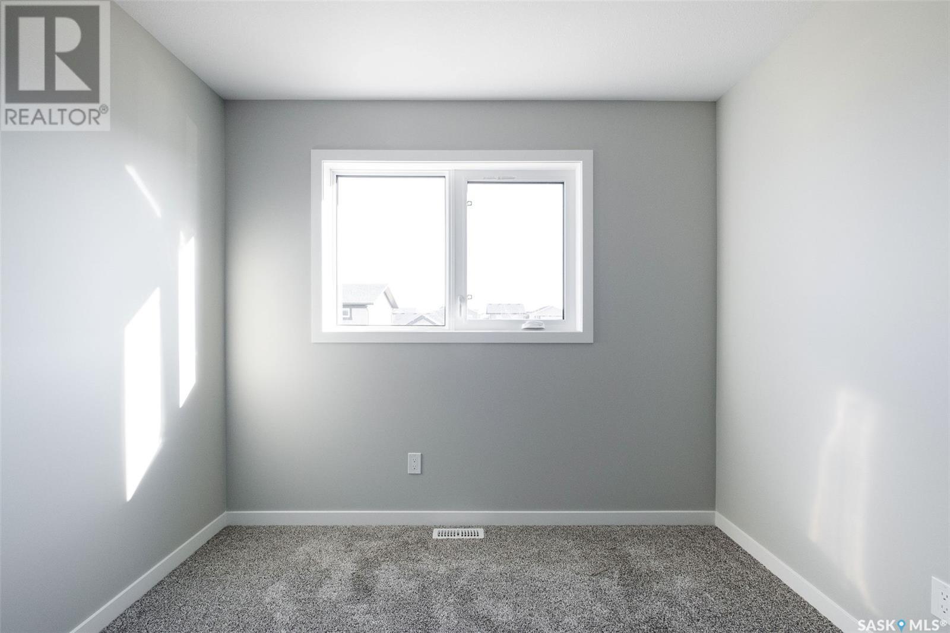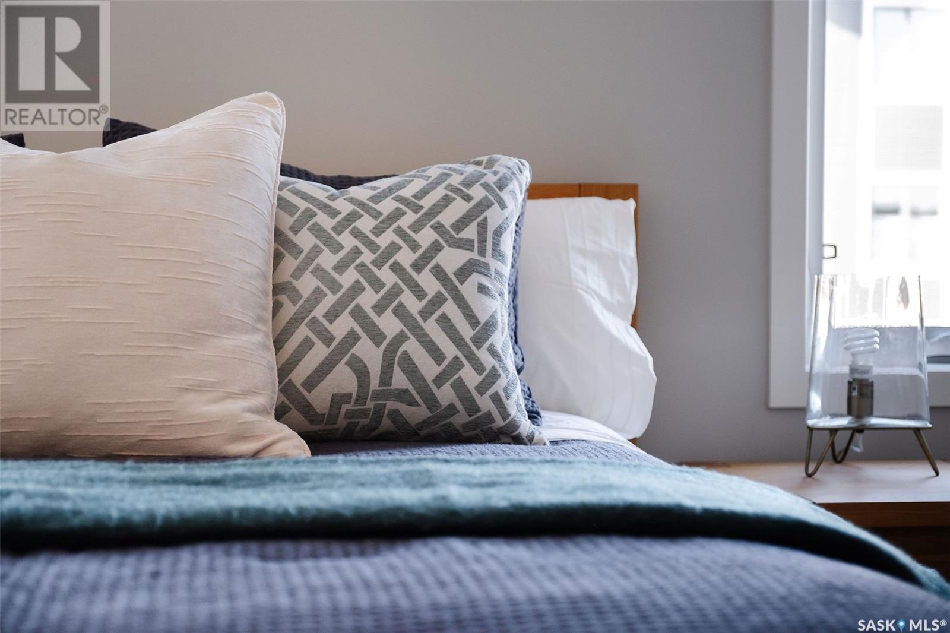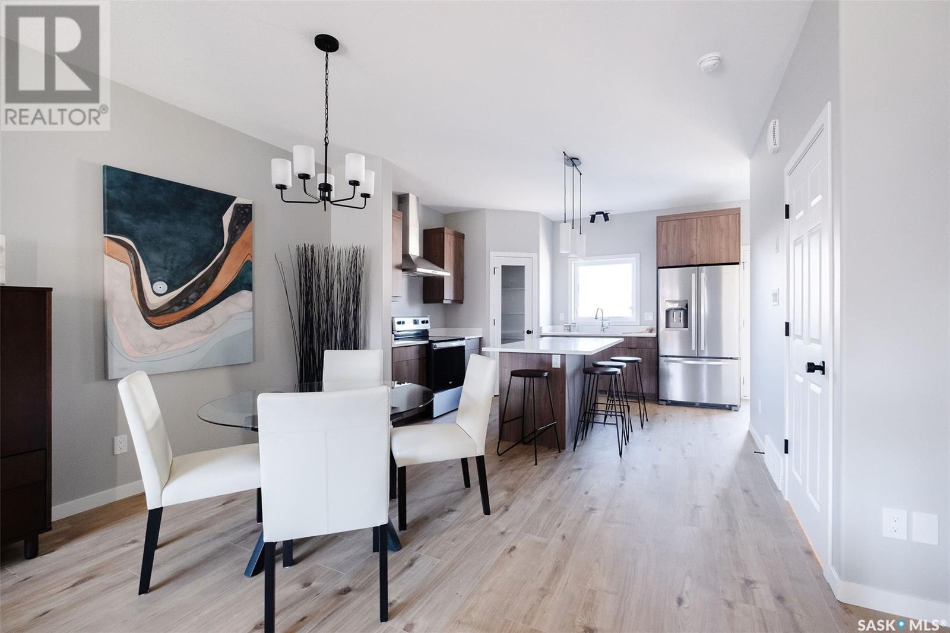5210 Squires Road Regina, Saskatchewan S4W 0G8
$439,900
New Construction. Welcome to 5210 Squires Road, a charming 1421 sq.ft. 2-storey with 3 bedrooms, 2.5 bathrooms, island kitchen, 2nd floor laundry, and primary retreat. Enter the foyer to an open concept layout and nine-foot ceilings. The cozy living room has ample natural light and the dining area is spacious. The kitchen has walnut-toned cabinetry paired with matte black hardware, lots of built-in storage, and finished with white quartz counters. There is a main floor powder room and a back mudroom area with a patio door that leads to the backyard. Upstairs there are two good sized bedrooms, a full bath, and second floor laundry. The primary suite is a great size and features a walk-in closet and an 4-piece ensuite. Rental potential! With added side entry, walkway and rough-ins to develop a basement suite OR build a lane-way house to the alley. For primary residences take advantage of the Secondary Suite Incentive Program and receive 35% back (up to $35,000!) on the construction costs. (id:48852)
Property Details
| MLS® Number | SK975838 |
| Property Type | Single Family |
| Neigbourhood | Harbour Landing |
| Features | Lane, Rectangular |
Building
| BathroomTotal | 3 |
| BedroomsTotal | 3 |
| Appliances | Dishwasher, Hood Fan, Central Vacuum - Roughed In |
| ArchitecturalStyle | 2 Level |
| BasementDevelopment | Unfinished |
| BasementType | Full (unfinished) |
| ConstructedDate | 2023 |
| CoolingType | Air Exchanger |
| FireplaceFuel | Electric |
| FireplacePresent | Yes |
| FireplaceType | Conventional |
| HeatingFuel | Natural Gas |
| HeatingType | Forced Air |
| StoriesTotal | 2 |
| SizeInterior | 1421 Sqft |
| Type | House |
Parking
| Parking Pad | |
| None | |
| Parking Space(s) | 1 |
Land
| Acreage | No |
| SizeFrontage | 32 Ft |
| SizeIrregular | 3200.00 |
| SizeTotal | 3200 Sqft |
| SizeTotalText | 3200 Sqft |
Rooms
| Level | Type | Length | Width | Dimensions |
|---|---|---|---|---|
| Second Level | Primary Bedroom | 10 ft ,2 in | 13 ft ,8 in | 10 ft ,2 in x 13 ft ,8 in |
| Second Level | Bedroom | 10 ft ,9 in | 9 ft ,4 in | 10 ft ,9 in x 9 ft ,4 in |
| Second Level | Bedroom | 9 ft ,7 in | 9 ft ,4 in | 9 ft ,7 in x 9 ft ,4 in |
| Second Level | 4pc Bathroom | Measurements not available | ||
| Second Level | Laundry Room | Measurements not available | ||
| Second Level | 4pc Ensuite Bath | Measurements not available | ||
| Main Level | Living Room | 13 ft ,6 in | 11 ft ,6 in | 13 ft ,6 in x 11 ft ,6 in |
| Main Level | Dining Room | 10 ft | 12 ft ,3 in | 10 ft x 12 ft ,3 in |
| Main Level | Kitchen | 11 ft ,1 in | 12 ft ,10 in | 11 ft ,1 in x 12 ft ,10 in |
| Main Level | 2pc Bathroom | Measurements not available |
https://www.realtor.ca/real-estate/27133291/5210-squires-road-regina-harbour-landing
Interested?
Contact us for more information
533 Victoria Avenue
Regina, Saskatchewan S4N 0P8








